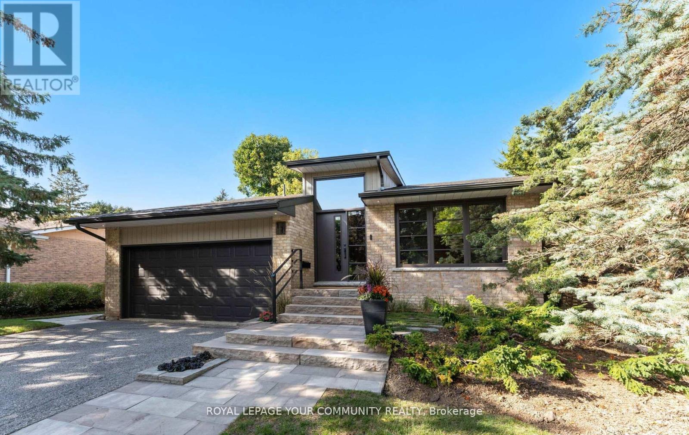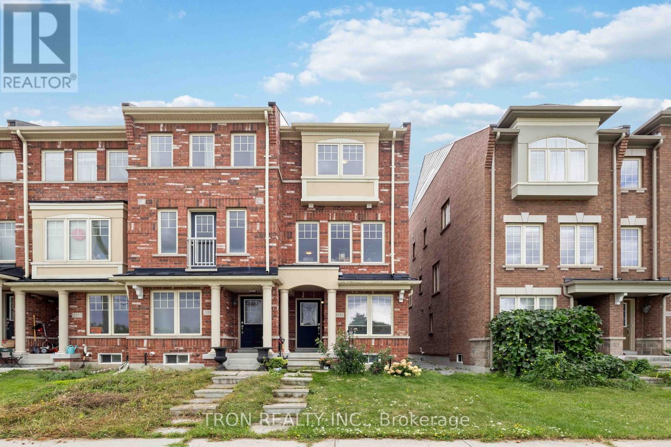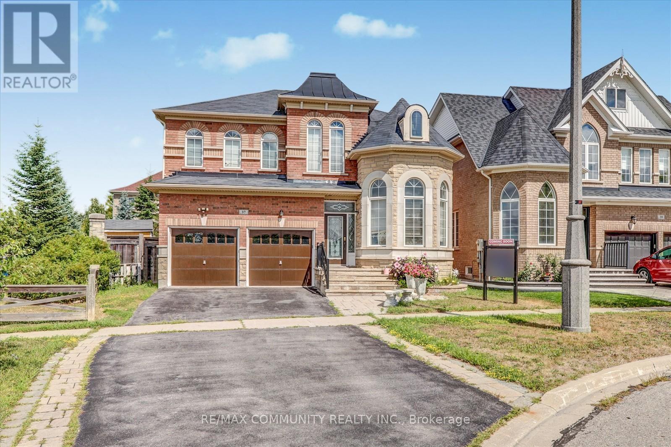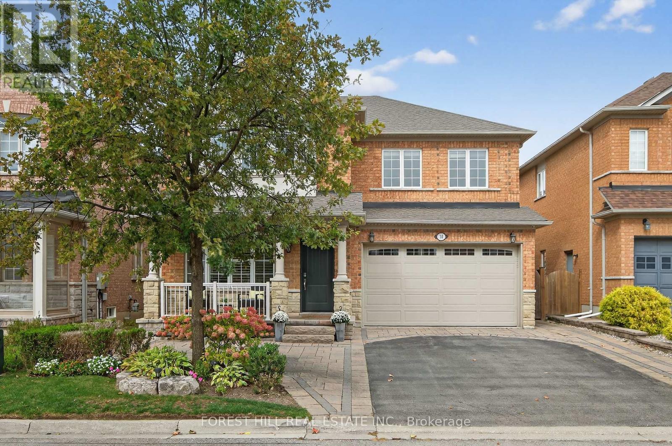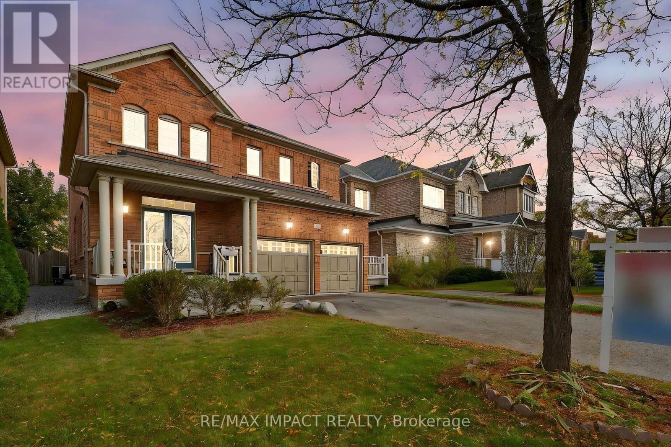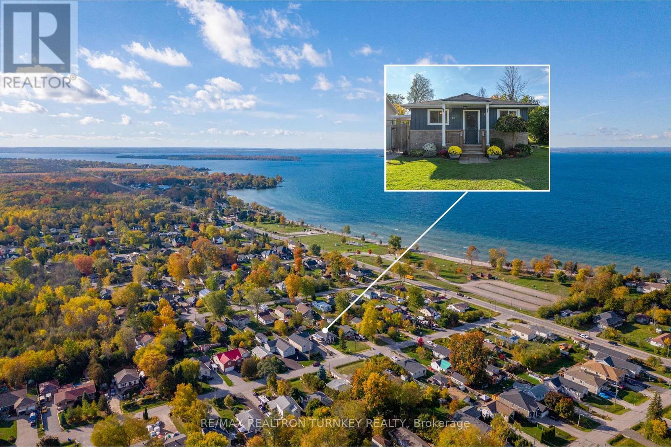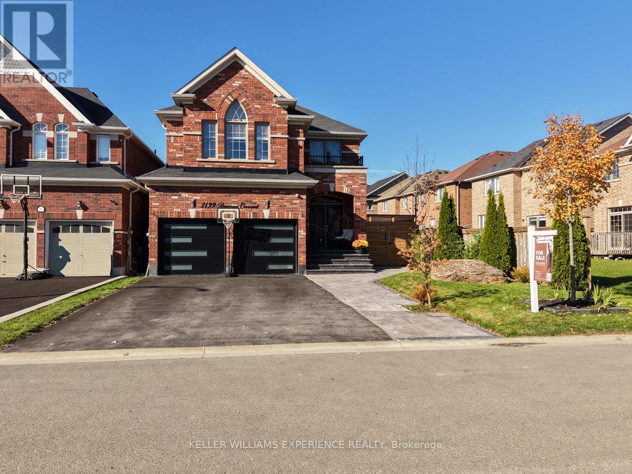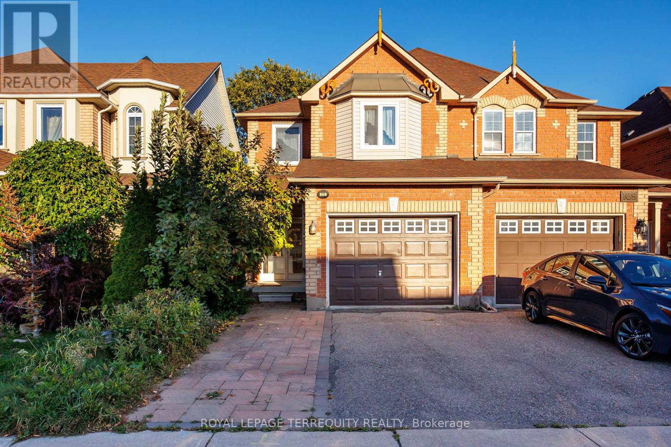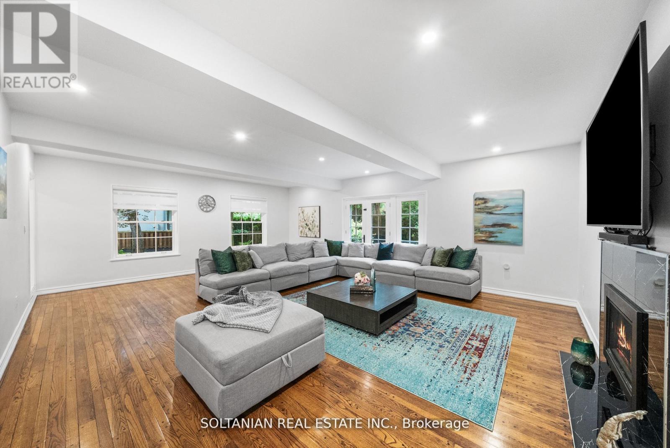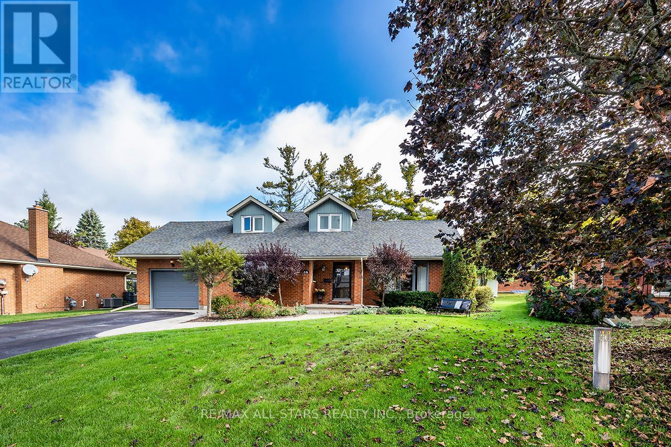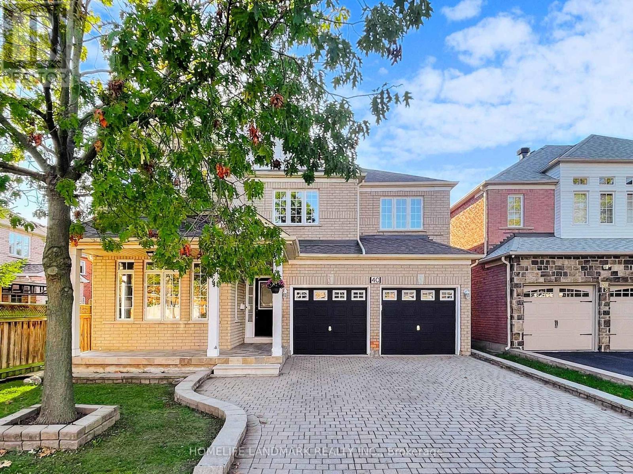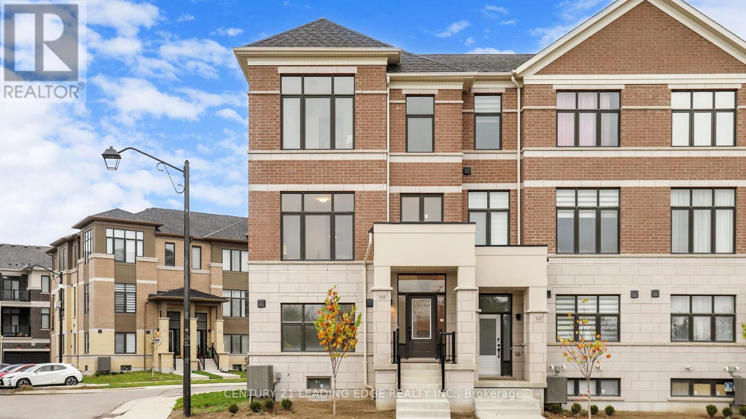12 Glenview Drive
Aurora, Ontario
This Modern Backsplit is Tucked away on a quiet street. Thoughtfully reimagined, redesigned and rebuilt from top to bottom with the finest quality materials, the home is unassuming and blends seamlessly with its surroundings while offering a fresh modern take on living & entertaining. Step Inside to a soaring vaulted foyer and striking floating staircase that set the tone. The open-concept design flows effortlessly from the front living room with its dramatic overlook, to the heart of the home. The chefs kitchen has an 11-foot island, marble backsplash, and top-of-the-line appliances and separate side yard access to BBQ all make cooking and entertaining a joy. The adjoining dining space easily hosts large gatherings, while the family room with its Rumford wood-burning fireplace, oversized windows, and walkout-invites you to relax or entertain against the backdrop of a completely private backyard, lush and inviting year-round. Two bedrooms sit on the upper level, including a generous primary with a large walk-in closet and ensuite. The main floor office doubles perfectly as a third bedroom or den. The home also features a second full bathroom plus two powder rooms for convenience. The lower level continues the theme of smart design with a spacious laundry, a rec room complete with built-in Murphy bed for overnight guests, and plenty of accessible storage including a large crawl space for long-term essentials. Direct access from the two-car garage adds to everyday ease. From casual living to sophisticated entertaining, this home was designed to do it all-while keeping comfort, privacy, and style front and center. Come have a look for yourself! The sellers would consider a lease back for 3-6 months at $6500/mth. (id:60365)
5253 Major Mackenzie Drive E
Markham, Ontario
Welcome To This Stunning End-Unit 3 Bedroom Freehold Townhouse In Highly Desirable Berczy Neighborhood. Close To Top Ranked Schools (Pierre Elliot Trudeau Ss And Stonebridge Ps). No Maintenance Fees. Over 1700 Sq Ft Living Space With Lots Of Upgrades: Quartz Kitchen Countertop, Stainless Steel Appliances, High Quality Blinds, Chandelier, Newer Air Conditioner (2022) And More. Large Eat-In Kitchen With Walk-Out To Balcony. Don't Miss This Rare Opportunity To Own a Beautiful Townhouse In a Highly Desirable School Zone, Make This Dream Home Yours Today! (id:60365)
37 Condarcuri Crescent
Markham, Ontario
Motivated Seller! Welcome to 37, CONDARCURI CRES an exceptional, "Bedford" model formal model home in the prestigious Box Grove community of Markham. This beautifully appointed 4 bedroom, 3-bath detached residence and 6 Cars Parking blends timeless elegance with modern functionality and offers over 2,700 eg ft of luxurious living space above grade. From the moment you arrive, you'll be captivated by the curb appeal, brick and stone exterior and lush. Inside, you're greeted with smooth ceilings, crown molding and hardwood floors that flow seamlessly throughout the main level. The gourmet kitchen is a chef's dream featuring granite countertops, stainless steel appliances, a stylish backsplash,and a generous breakfast area that walks out to a back yard, perfect for sunner entertaining. The adjacent family room boasts a cozy gas fireplace, ideal for relaxing evenings. Upstairs, the spacious primary suite offers a large walk-in closet and a luxurious 6-piece ensuite with double vanity, soaker tub, and glass shower. Three additional bedrooms feature large windows and custom closets. Enjoy your private backyard, garden shed, perfect relaxation. Located just minutes from top-ranked schools, parks, shopping, hospitals,and highways 407/401, this home combines elegance,space, and unbeatable location. Ideal forgrowing families looking to settle in one of Markham's most sought-after neighborhoods. Your next home awaits you. Don't miss your opportunity! (id:60365)
10 Mendel Crescent
Vaughan, Ontario
Welcome to this stunning 4-bedroom family home in sought-after Thornhill Woods, perfectly located on one of the areas most quiet and desirable streets. The main floor features a spacious kitchen with granite countertops, stainless steel appliances, and a walkout to the backyard ideal for family gatherings and entertaining. Convenient main floor laundry with direct garage access adds practicality to everyday living. Upstairs offers four generous bedrooms, providing ample space for the whole family. The fully finished basement includes two additional rooms perfect for bedrooms or home offices, a recreation area, and a 3-piece bathroom. The Front and Back Yards are beautifully maintained and equipped with an inground sprinkler system. A wonderful opportunity to own a move-in ready home in a prime location close to parks, schools, transit, and all amenities. (id:60365)
37 Braith Crescent
Whitchurch-Stouffville, Ontario
Welcome to this beautifully maintained 4+2 bedroom, 4-bathroom detached home offering the perfect blend of comfort, functionality, and style! Nestled in a highly desirable neighbourhood, this property features a double car garage with parking for up to 6 cars and no sidewalk, providing plenty of space for the whole family. The main level boasts spacious living and dining areas, a bright family room, and a modern kitchen with ample cabinetry, a pantry, and a walk-out to a beautifully interlocked backyard perfect for entertaining or relaxing outdoors. Upstairs, you'll find 4 generous bedrooms, including a primary suite complete with an ensuite bath and walk-in closet. The finished basement offers a 2-bedroom apartment with a separate entrance, its own kitchen, private laundry, and a full bathroom ideal for extended family, in-laws, or potential rental income. Conveniently located close to top-rated schools, parks, trails, shopping, and the GO Station, this home truly has it all! Basement is virtually staged and tenanted. (id:60365)
782 Third Avenue
Georgina, Ontario
Welcome to your perfect year-round retreat in sought-after Willow Beach, just steps from the sparkling south shores of Lake Simcoe. This charming 3-bedroom bungalow offers the ideal blend of cottage living and suburban convenience, perfect for families, downsizers, or anyone craving a lifestyle that balances relaxation and adventure. Inside, you'll find newer laminate flooring throughout, modern pot lights, and a bright open-concept living and dining area with a walkout to a massive wrap-around deck, perfect for entertaining, summer barbecues, or simply enjoying the peaceful surroundings. The spacious eat-in kitchen features a huge island and a cozy breakfast nook with built-in benches, filled with natural light streaming through the windows, creating a warm and inviting space for family meals and morning coffee. The large 50 ft x 150 ft lot features lush gardens, a welcoming front porch, and plenty of space to play, relax, or gather with family and friends. Outdoor enthusiasts will love the huge storage shed with ample room for all the toys, including ATVs, paddle boats, bikes, and fishing gear, as well as the rare attached workshop connected directly to the home, ideal for hobbies, projects, or extra storage. With parking for up to eight cars or trailers, there's space for everyone and everything. Enjoy year-round fun with swimming, boating, and paddleboarding in the summer, and ice fishing and scenic trails in the winter. Just minutes from Keswick's vibrant city centre, you'll have easy access to shops, restaurants, and everyday conveniences while avoiding the summer traffic and parking hassles. With municipal water and sewer, there's no need to worry about wells or septic systems. Why choose between cottage country and suburban living when you can have both? This is Lake Simcoe living at its best, a warm, welcoming space that combines comfort, character, and convenience in one unforgettable address. (id:60365)
2199 Dawson Crescent W
Innisfil, Ontario
A home crafted with intention and designed to inspire in the heart of Innisfil. From the moment you arrive, youll feel the difference the attention to detail, the quality of the finishes, and the warmth that only a truly custom-built home can offer. This move-in ready 5-bedroom, 5-bathroom detached home offers more than 3,600 sq. ft. of luxury living space in one of Innisfils most desirable family-friendly neighbourhoods. Inside, natural light fills the open-concept main floor, featuring hardwood flooring, 9-ft ceilings, and elegant spaces designed for both comfort and entertaining. At the heart of the home, the chefs kitchen impresses with quartz countertops, refinished cabinetry, modern backsplash, and a spacious island perfect for family gatherings. A built-in scent-diffuser system adds a subtle touch of elegance, creating a truly one-of-a-kind living experience. Upstairs, every bedroom offers custom closet organizers and thoughtful design, while the finished basement provides additional living space, ideal for an in-law suite, home gym, or media room perfect for growing families or guests. Step outside to your private backyard oasis, where stamped concrete pathways lead to a custom-covered patio, perfect for outdoor entertaining year-round. Enjoy the swim spa hot tub and panoramic six-person sauna, creating your very own wellness retreat at home. Additional highlights include a security system, epoxy-coated garage floor, and new garage doors that enhance both curb appeal and functionality. Every detail of this Innisfil dream home tells a story of craftsmanship, comfort, and design excellence. Its more than a place to live its a lifestyle that welcomes you home every day. Every home tells a story this one just happens to be unforgettable. Welcome to your next chapter. (id:60365)
111 English Oak Drive
Richmond Hill, Ontario
Welcome to 111 English Oak Dr. A rare find perfectly located near Lake Wilcox Park. This house offers a blend of modern European design & everyday comfort. Step inside to find a Germany-made custom kitchen with premium finishes, sleek cabinetry & top-quality appliances. Upstairs, the spacious primary suite features heated floor in the ensuite & elegant wall-mounted toilets. The walk-out finished basement offers endless potential - with a rough-in for a future bathroom or kitchen. EV charger outlet in garage. Enclosed porch and much more. Hardwood floors throughout. German engineered windows on sec. floor . DO NOT MISS! (id:60365)
24 Laureleaf Road
Markham, Ontario
Timeless English Elegance on a Rare Estate Lot in Prestigious Bayview Glen. Welcome to 24 Laureleaf Road, a distinguished English-inspired home on one of the most coveted streets in Bayview Glen. Set on an expansive 130 x 157 ft estate lot (over 15,000 sq ft), 3 car garage and surrounded by luxurious custom-built homes, this is a rare opportunity to own in one of Thornhills most prestigious enclaves. Extensively renovated with significant money invested, this home blends classic charm with modern upgrades. The kitchen was opened up and completely redone with tile flooring, stainless steel appliances, custom cabinetry, and sleek lighting. All bathrooms have been stylishly renovated with high-end finishes. The spacious family room was fully transformed into a bright and inviting space featuring a stone-surround fireplace and halogen lighting. The finished lower level includes new flooring and fresh paint, a separate entrance, halogen lighting, and a private laundry ideal for in-laws, a nanny suite, or extended family. A second laundry area is located on the second floor for added everyday convenience. The primary suite offers a massive walk-in closet and a spa-like renovated en-suite bath.Outside, the home features a new roof, a brand-new irrigation system and professionally designed landscaping tens of thousands spent to create a lush and manicured setting. Private deep pool sized Backyard retreart with interlocking stone patio in the front & back .The layout is ideal for both entertaining and family living. Located near elite schools, Bayview Golf & Country Club, scenic parks, and major highways, this home offers not only a prestigious address but a refined lifestyle. Whether you move in, expand, or build your custom dream estate, 24 Laureleaf Road is a rare opportunity to own prime real estate in a truly exceptional location. brand new roof (2025) (id:60365)
14 Windor Court
Brock, Ontario
Lovely Family Home in Desirable Neighbourhood. Barkey Built Quality Home! Quiet Court Location. Unique Floor Plan with 2 Bdrms on Main level (one used as an office) + 2nd Floor Master Bdrm also would be ideal for work space or family room. Spacious Living Rm Combined with Dining Rm With Gleaming Hardwood Floors, Open to Formal Dining With Chandelier! Updated Kitchen with walk-out to Deck. Finished Basement with Cozy Family Rm with Gas Fireplace, Den or Hobby Room & Office. Pantry Under Stairs. Entrance to Garage. Newer Garage Door Jan '22. Windows on 2nd Floor Replaced. Lovely Property, Professionally Landscaped With Beautiful Gardens, Stone Walkway. Driveway Resurfaced May '25. Newer Roof 2023. Fencing at Back of Property. Great Family Neighbourhood! Just minutes to Town. Charming Community! New Medical Center! Enjoy Small Town Living at it's Best!! (id:60365)
40 Belgrave Square
Markham, Ontario
Immaculate, well-maintained home on a 45 x 90 ft lot in one of Markham most sought-after communities Berczy Village. Proudly owner ship shows itself, never leased. This upgraded residence combines timeless design with modern comfort. Featuring two impressive 18-ft cathedral ceilings, a marble foyer, crown moulding, pot lights, and an upgraded mudroom with direct garage access. Enjoy sun-filled principal rooms. All bedroom are generously sized with functional layout. Recently renovated basement with a bedroom, kitchenette, and large recreation area, perfect for family entertainment or children's play. The separate basement entrance offers excellent flexibility for in-laws or extended family. Exterior upgrades include an interlock driveway and landscaped patio for outdoor enjoyment. Literally steps to Top Ranking Stone bridge PS and minutes driving to Pierre Elliott Trudeau High school. this home delivers the best of family living, education, and community. A rare opportunity to own a beautifully cared-for home in the heart of Berczy Village. (id:60365)
104 Lunay Drive
Richmond Hill, Ontario
Brand new, never-lived-in end-unit townhome in Richmond Hills Ivylea community! This bright, south-facing 3-storey home offers 4 spacious bedrooms, 4 bathrooms, and a versatile ground level rec room that can serve as a den or 5th bedroom. Approx. 2,387 sq ft of thoughtfully designed living space with unobstructed views, 10-ft smooth ceilings on the main floor, wide plank laminate flooring, and a natural oak veneer staircase. Open-concept kitchen with quartz countertops, breakfast bar, and upgraded cabinetry. Spa-inspired primary ensuite with double vanity and freestanding soaker tub. Double car garage with direct interior access and ample storage throughout. Brand new appliances incl. upgraded washer/dryer. Tarion new home warranty included. Minutes to Hwy 404, Gormley GO, Costco, Home Depot, Hillcrest Mall, Lake Wilcox, Richmond Green Sports Complex, and top-ranked Richmond Green SS. A rare opportunity in one of Richmond Hills most desirable family communities! (id:60365)

