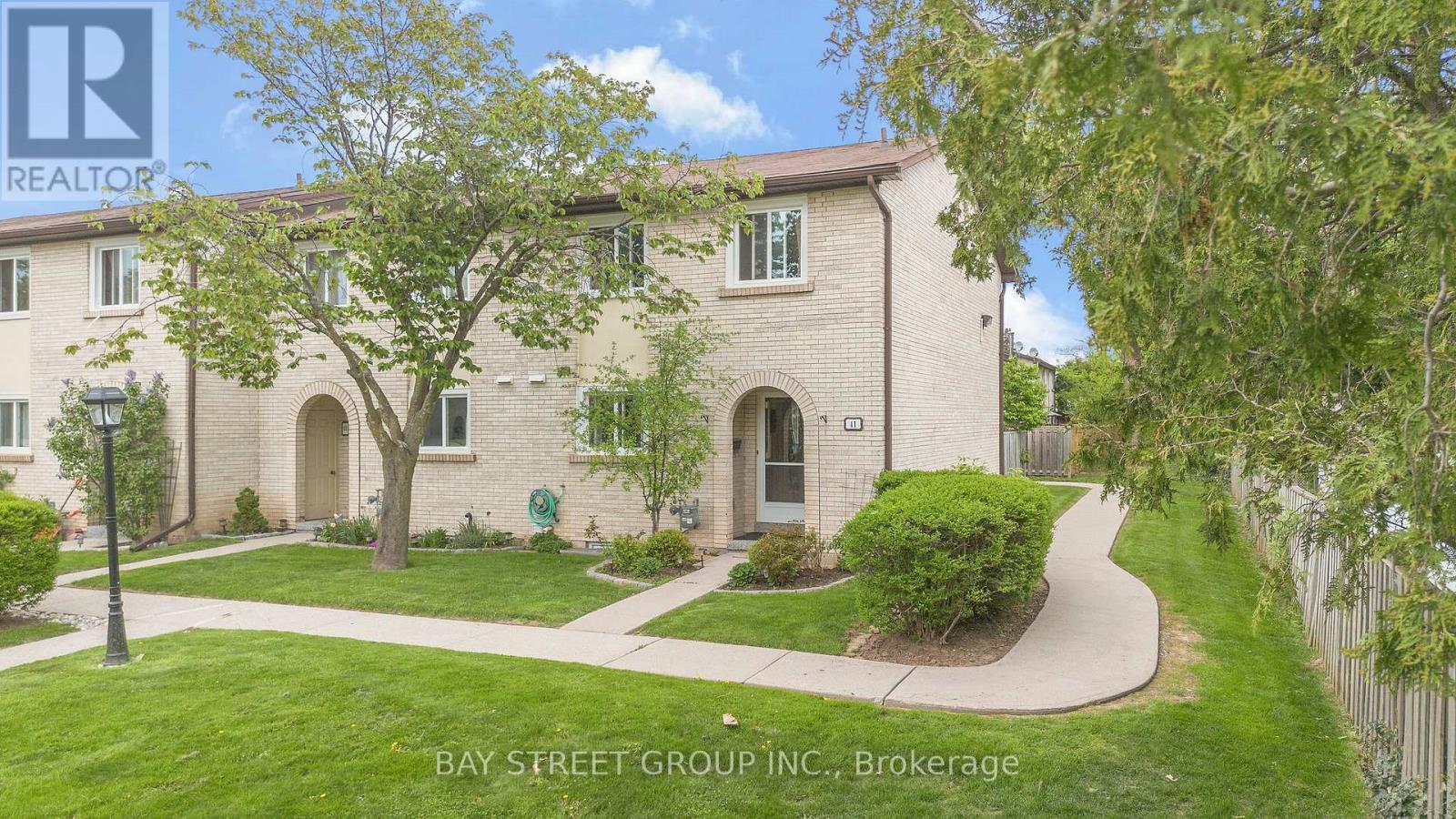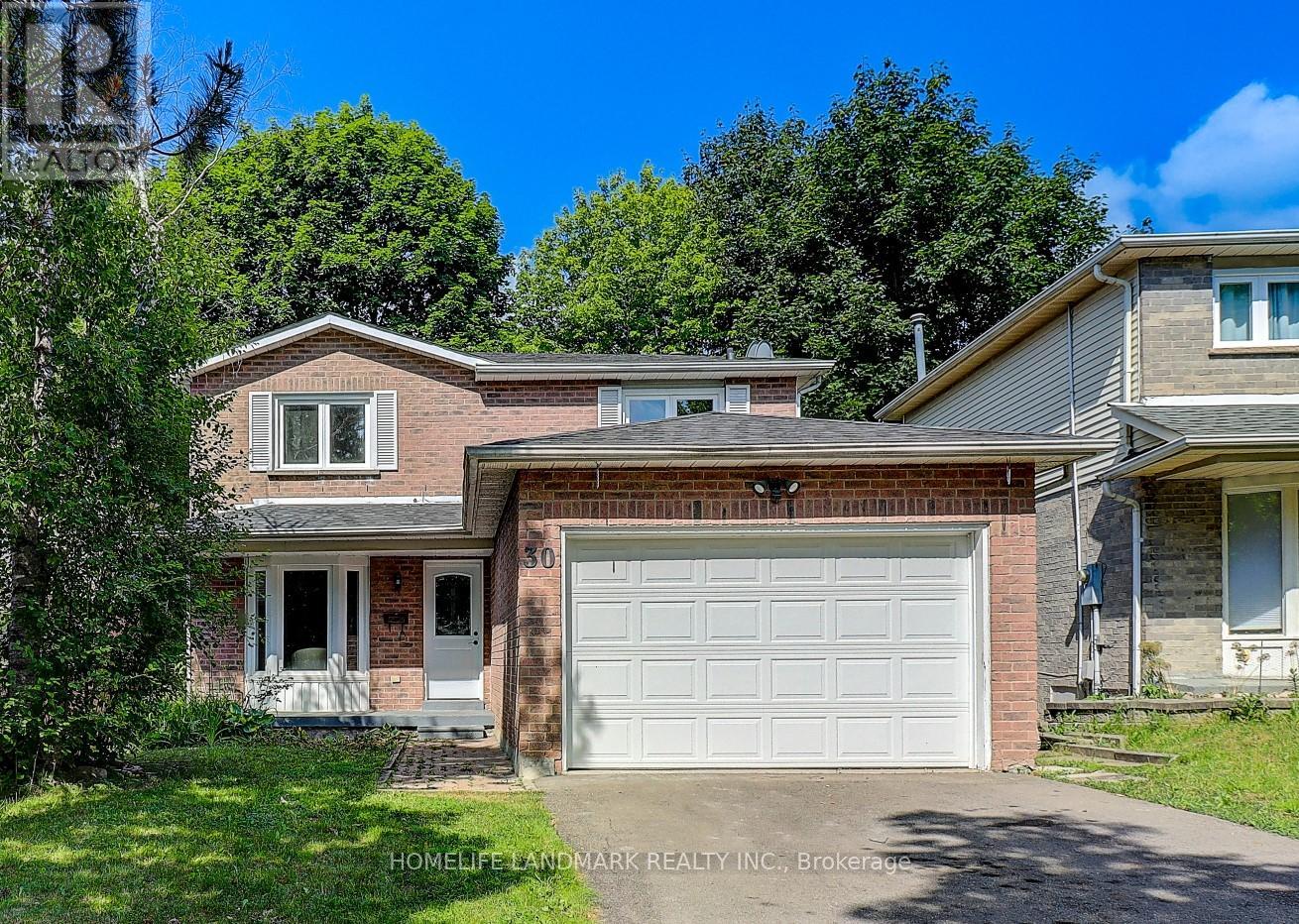879 Brassard Circle
Milton, Ontario
Located in Miltons highly sought-after Willmott neighbourhood, this beautifully maintained 3- bedroom, 3-bath freehold townhome offers over 2,200 sq. ft. of finished living space. The open-concept main level features a modern kitchen with newly refinished cabinets, stainless steel appliances, generous counter space, and seamless flow into a spacious dining and living areaperfect for entertaining. Step outside to a fully fenced backyard with facing green space in the backdrop, offering exceptional privacy. Hardwood floors enhance the main living areas, while the upper level offers cozy broadloom in the bedrooms and a convenient second-floor laundry room with new washer and dryer (2023). Freshly painted in a tasteful neutral palette, this home is truly move-in ready. The finished basement extends your living space with a large rec room, pot lights, and quality laminate flooringideal for family movie nights, a home office, or play area. Additional features include interior garage access, parking for two, and an unbeatable location just a 2- minute walk to Sunny Mount Park. Enjoy nearby trails, top-rated schools, and easy access to the 401, 407, and Milton GO. (id:60365)
30 - 41 Nadia Place
Oakville, Ontario
End-Unit, Like Semi, This Beautifully Updated 3-Bedroom, 3-Bathroom End-Unit Townhome Seamlessly Blends Space, Sophistication, And Functionality. Showcasing A Contemporary Kitchen With Gas Stove, Sleek Countertops, And Stylish Backsplash, This Home Is Perfectly Designed For Cozy Living. The Spacious Living Room Features A Warm Gas Fireplace, While The Separate Dining Area Provides An Elegant Space For Entertaining. The Open-Concept Layout Enhances Flow And Natural Light Throughout. Upstairs, The Expansive Primary Suite Boasts A Renovated 4-Piece Ensuite With A Spa-Inspired Rain Shower, Offering A Tranquil Escape. The Fully Finished Basement Adds Valuable Living Space With A Versatile Recreation Room, Private Office, A Full 3-Piece Bathroom, Laundry Area, And Generous Storage.Updates Include Wide-Plank Laminate Flooring And Plush, High-Quality Berber Carpeting. Enjoy The Convenience Of Low Monthly Condo Fees, Which Cover Water, Roof, Windows, Doors, Exterior Wall Maintenance, Snow Removal, And Lawn Care. One Dedicated Parking Spot Is Included.Nestled In A Quiet, Family-Oriented Community, This Home Is Zoned For The Highly-Regarded White Oaks Secondary School And Just A Short Stroll From Sheridan College. Enjoy Easy Access To Scenic Parks, Major Highways, And Everyday Amenities, And GO Transit.This Exceptional Home Checks All The Boxes. Dont Miss Out. Welcome Home! (id:60365)
5 Riverstone Drive
Brampton, Ontario
Discover timeless elegance and exceptional craftsmanship in this distinguished executive detached residence, This Five Bedroom & Five Bathroom Home is situated on a coveted 50-foot lot, offering exquisitely appointed spaces across the main and second floor. Designed with refined living and grand-scale entertaining in mind, this stately home offers a seamless blend of sophistication, comfort, and versatility with over 4,500 sqft of combined living space. The main level welcomes you with rich hardwood flooring throughout, a private office retreat, a gracious family room with a gas fireplace, and a sprawling dining area, ideal for hosting unforgettable gatherings with family and friends. Upstairs, the elegant primary suite serves as a luxurious sanctuary, featuring dual walk-in closets and a lavish 5 piece spa-inspired ensuite. All secondary bedrooms are generously sized to accommodate king-sized furnishings and enjoy convenient access to Jack & Jill bathrooms, offering comfort and privacy for every member of the household. A separate entrance to the basement enhances the homes flexibility, providing access to a spacious living area, an oversized bedroom and full bathroom, plus two additional unfinished rooms perfectly suited for a future kitchen and additional bedroom. Step outside to your private oasis backyard, where lush landscaping creates a serene escape perfect for summer entertaining or quiet relaxation. Elegant, expansive, and thoughtfully designed this is a rare opportunity to own a residence of distinction in a class of its own. Minutes to Hwy 427. Steps to Claireville Conservation Area, schools and public transit. ******* New A/C 2025, New Furnace 2022***** (id:60365)
2 Betterridge Trail
Barrie, Ontario
Exquisite, Fully Upgraded 2800 Sq Ft Detached Home Situated on Premium 70 Ft Corner Lot w/Extra Side Yard Space. Across the Street from Future Park. Bright Space w/Lots of Windows. Functional Floor Plan w/Separate Living Room and Open Concept Dining and Family Rooms. Luxury Kitchen w/Quartz Counters, Large Island and Tons of Cabinetry. Breakfast Area with Walk-Out to Backyard. Premium Upgraded Hardwood Floors Throughout Main Floor, Second Floor Hallway and Primary Bedroom. 2nd Floor Features 4 Bedrooms and 3 Full Bathrooms. Spacious Primary Bedroom w/Large Walk-In Closet and Spa-Like 5 Pc Ensuite Bathroom. Convenient Laundry Room on 2nd Floor. Additional Nook on 2nd Floor. Excellent Location Mins to Hwy 400, Big Box Stores and Amenities ***Basement Not Included. Will be Finished and Rented Separately*** (id:60365)
12 Bannister Road
Barrie, Ontario
New Legal Duplex Detached Home in a Family-Oriented Neighbourhood. This property offers two fully self-contained legal units, ideal for investors, multi-generational families, or those looking to generate rental income while enjoying private living. Featuring a total of 5 bedrooms and 5 bathrooms, both units are thoughtfully designed with modern finishes, open-concept layouts, and separate entrances. Each unit includes private laundry and appliances for maximum convenience and privacy, a perfect opportunity to live comfortably in one unit while renting out the other. Close to schools, parks, shopping, transit, and more, this home blends lifestyle, value, and income potential in one wise investment. There is a separate thermostat for each unit for the utmost convenience. (id:60365)
67 Ruffet Drive
Barrie, Ontario
Welcome to this beautifully maintained 2-storey home located in Barries sought-after Edgehill neighbourhood, backing directly onto the serene Pringle Park. This 4+1 bedroom, 4-bathroom home offers an ideal layout for families seeking space, comfort, and flexibility.The main floor features a large, sun-filled living room with a cozy fireplace, and a spacious eat-in kitchen with walkout to a generous deckperfect for entertaining or relaxing with peaceful park views.Upstairs, enjoy four spacious bedrooms, including a primary suite with his-and-hers closets and a private 4-piece ensuite. Three additional bedrooms and a full bath provide plenty of room for family and guests.The finished walkout basement is a standout feature, complete with its own kitchen, laundry, living area, and bedroomideal for multi-generational living or an in-law suite.Mature landscaping enhances the private backyard, while the freshly sealed driveway and double car garage add to the curb appeal. Located close to schools, parks, shopping, and Hwy 400, this home offers the best of suburban living with a touch of nature right in your backyard. (id:60365)
84 William F Bell Parkway
Richmond Hill, Ontario
Welcome to 84 William F Bell Parkway in Richmond Hill! This bright and stylish 3-bedroom, 3-bathroom townhouse offers a professionally landscaped, low-maintenance front yard and a spacious double car garage with rear lane access. Inside, enjoy abundant natural light, hardwood floors throughout, smooth ceilings on all levels, 9-ft ceilings on the 1st and 2nd floors, and an upgraded kitchen with quartz countertops, ceramic backsplash, and stainless steel appliances. The home also features an elegant living room feature wall, a renovated powder room, upgraded staircase railings, and a primary bedroom with a tray ceiling and a walk-in closet with a window. The crawl space basement offers extra storage for your needs. Perfectly located just a short walk to Richmond Green Park and minutes to top-ranked schools, Costco, Home Depot, and Highways 404/407, this home combines comfort, style, and unbeatable convenience. (id:60365)
2638 Bur Oak Avenue
Markham, Ontario
Fabulous Freehold End-Unit Townhome in Desirable Upper Cornell! situated on an extra-wide lot with a private driveway, this rare gem offers parking for 2 vehicles on the driveway and exceptional curb appeal. Featuring 2 spacious primary bedrooms, each with its own ensuite, this 1464 sq ft home includes a large main-floor family room and a third potential bedroom or office. The bright, open-concept living and dining area flows into a family-sized eat-in kitchen with walk-out to a private deck-complete with gas BBQ hook-up. Enjoy direct access from the garage for added convenience. Perfectly located facing Upper Cornell Park and steps from Little Rouge Public School, this home is also within walking distance to top-ranked Bur Oak Secondary and Bill Hogarth High School. Minutes from Markham Stouffville Hospital, Cornell Community Centre, Rouge National Park, Mount Joy GO Station, Cornell Transit Terminal, and Hwy 407.Don't miss this rare opportunity to live in one of Markham's most family-friendly neighborhoods-book your private showing today! (id:60365)
69 Libra Avenue
Richmond Hill, Ontario
Walking Distance To Top Ranking School Silver Stream P.S. (Fraser Ranking 42/3021)& Bayview S.S.(Fraser Ranking 9/746 With IB Program). This Builder's Model Home Is Situated On A Premium 45 Feet Frontage Lot In The Sought-After Rouge Woods Community. Open-Concept Main Floor With 9-Ft Ceiling, New Engineering Hardwood Flooring (2021), Pot Lights(2021). Fully Upgraded Kitchen W/ Quartz Countertop, New SS Appliances And New Floor Tiles(2021). Bright Eat-In Kitchen Walks Out To A Private Patio. Cozy Family Room With Gas Fireplace And Serene Views. Resurfaced Staircase Perfectly Match With Flooring. Second Floor Features Spacious Extra-Large 3 Bedrooms, With A Sitting Rm W/Walkout To Balcony(New Balcony Floor). New Vanity Countertops And Mirrors. Finished Basement With Rec Room, Bedroom & Full Piece Bathroom Perfect For Recreation&Guests. Recent Upgrades Include Furnace(2021),AC(2021), Water Heater(2021,Owned By The Seller), Washer & Dryer(2021),Sliding Screen Door(2025). Close To Parks, Restaurants, Supermarkets, Go Station, Hwy 404, All Major Banks, Costco, Home Depot. An Ideal Selection For Home- Must See! (id:60365)
63 Puisaya Drive
Richmond Hill, Ontario
Modern 2-Year Old 3-Bedroom Townhome for Lease in Richmond Hill! Step into stylish, turnkey living in this nearly-new 3-bed, 3-bath townhome nestled in a vibrant, family-friendly community. This sun-filled home boasts 9-ft ceilings on main floor, oversized windows, and a bright, open-concept layout perfect for modern living. The sleek kitchen features a central island ideal for hosting and flows seamlessly into the spacious living and great rooms perfect for entertaining or relaxing. Highlights Include: Elegant hardwood floors & pot lights on the main floor; 3 generously sized bedrooms upstairs, including a primary bedroom with walk-in closet & 5 pc ensuite; Convenient upper-level laundry; A backyard backing onto open space no rear neighbors! Enjoy the location close to Gormley GO Station, Lake Wilcox, Oak Ridges Community Centre, and easy Hwy 404 access. Just bring your suitcase this one won't last! Book your showing today! (Main floor and upper floor for lease, Landlord retains lower level & basement for Storage. Furnished option available. Tenant pays the utilities.) (id:60365)
8 Lebovic (Bsmnt) Drive
Richmond Hill, Ontario
Great Opportunity To Rent An Open Concept Layout Basement Apartment In The Stunning Community Of Oak Ridges, Close To Lake Wilcox & Yonge, Separate Entrance from garage , Close To Parks, Shopping Center And Good Schools. 1 Parking Spot. Laundry is in the Entrance. suitable for one single or a Couple. (id:60365)
30 Misty Moor Drive
Richmond Hill, Ontario
Magnificent Home With Breathtaking View Of Golf Course & Ravine In Prestigious South Richvale. Freshly Painted, Lots of Potlights. Open Concept Living and Dining Room With Natural Sunlight. Quartz Countertop In Kitchen, Cozy Breakfast Area Walking Out to Newly Painted Huge Deck Overlooking Ravine. Spacious Master Bedroom Enhanced By A Large Ensuite Washroom. Beautifully Finished Walk-Out Basement W/In-Law Apt. Close To Hwy7 and Yonge, TTC, Go Train, Parks, Trails, Golf, Top Ranking Schools, Walmart, Home Depot, Restaurants etc. (id:60365)













