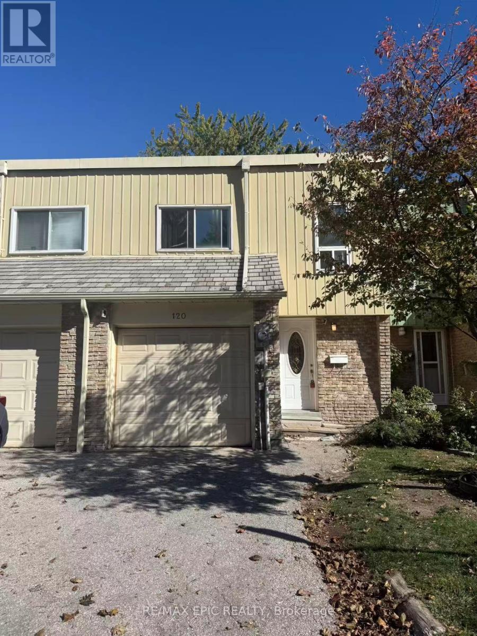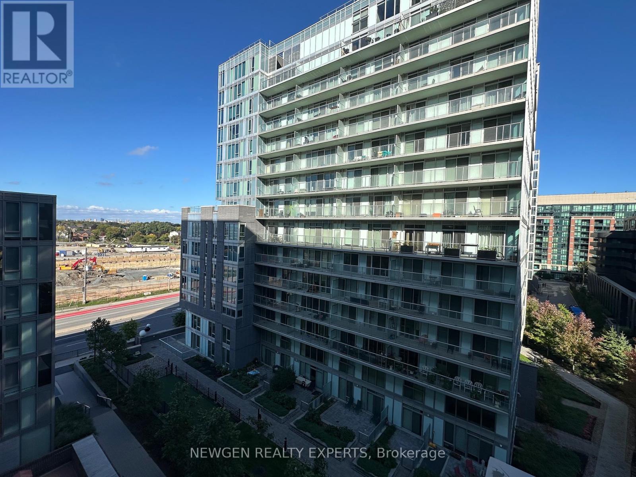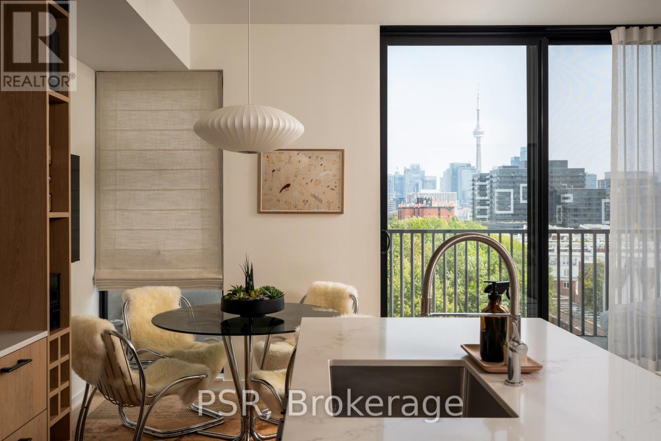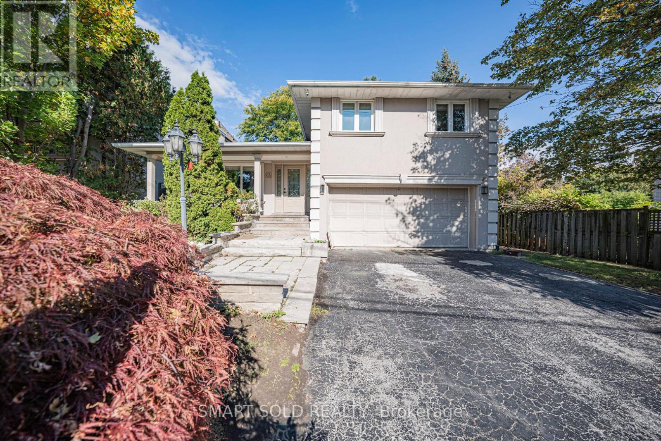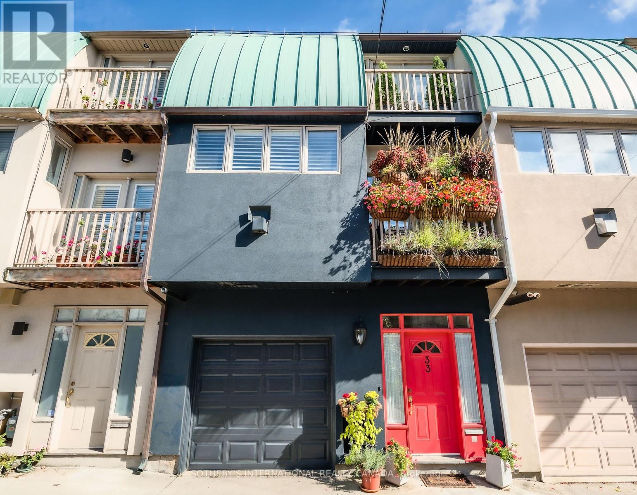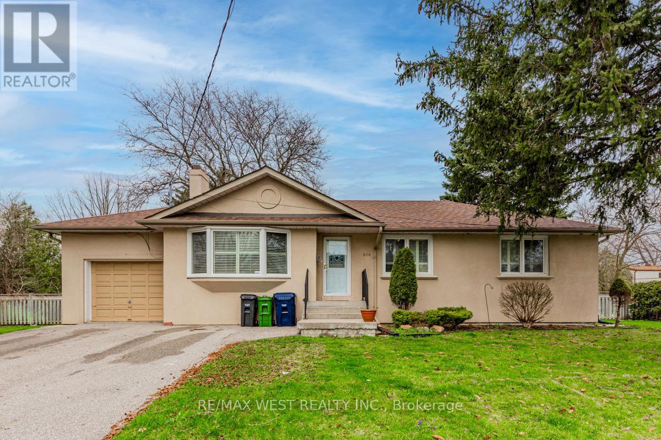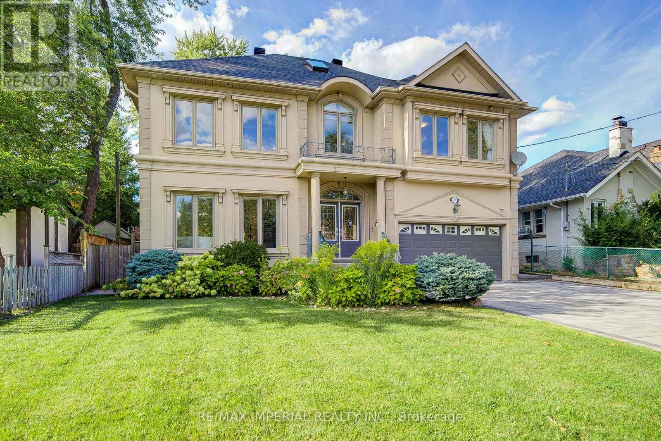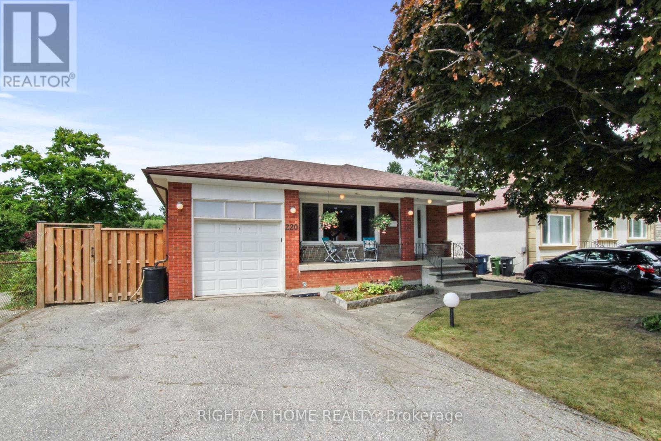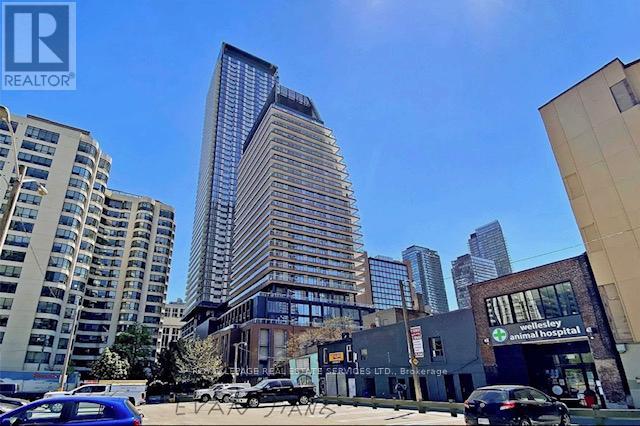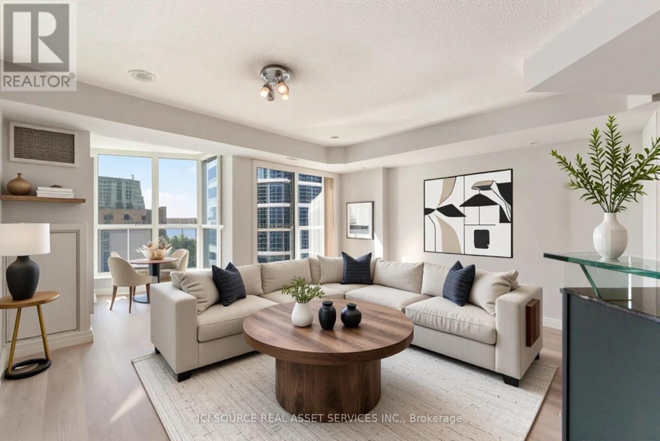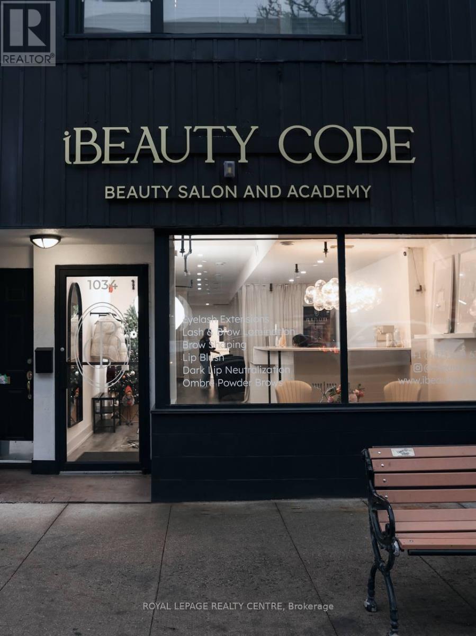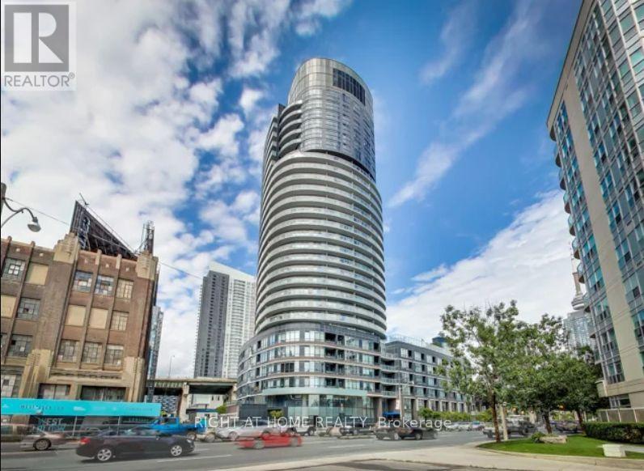120 Woody Vine Way
Toronto, Ontario
Gorgeous Townhome In Coveted Bayview Village Area! 3+1 Br & 3 Washrooms! Fabulous Open Concept Living Space W/ A Walk Out To Fenced Backyard. New Floor & Staircase(2021). Newly Renovated Basement(2021) W/ 4th Br & 3Pc Bath. Excellent Location! Ecole Elementaire Paul-Demers school nearby, Ranked #1 of 1350 in Toronto ,Ranked #1 of 7342 in Ontario .Proficiency Aver Step To Finch/Leslie Transit, Supermarket & Restaurants. Mins To Go Station, Subways, Hwy 401/404,Hospital, Fairview Mall, Seneca Colleage (id:60365)
702 - 38 Monte Kwinter Court
Toronto, Ontario
About 5 years old 2 Bedroom Unit at Rocket Condos. This top-floor unit offers quiet living as there is no unit above, ensuring peace and quiet from overhead noise. Approx. 586 Sqft. Functional Open Concept Layout, Daycare In Bldg, Wilson Subway At Doorstep, One Stop To Yorkdale Mall, Easy Access To York U, Ryerson, U Of T, 2 Min To Hwy 401. Concierge Service, Board Room, Media Room, Party Room, Fitness Centre, Lounge, Bbq, Day Care! Suite Features Modern Finishes, Engineered Laminate Flooring, 9Ft Ceilings, Private Balcony, Quartz Kitchen-Counters And Stainless Steel Appliances. (id:60365)
704 - 41 Dovercourt Road
Toronto, Ontario
Welcome to one of Queen Wests most sought after boutique style buildings where design meets lifestyle. This open-concept, sun-drenched suite offers a perfectly functional floor plan with all you could ever need within its walls. Your large east-facing terrace frames iconic skyline views (yes, the CN Tower included). Inside, enjoy 9-ft smooth ceilings, floor-to-ceiling windows, a modern kitchen with built-in appliances and quartz counters, spa-inspired bathrooms, and a huge walk-in closet. The master bedroom comfortably fits a king-size bed rarely found in condo living. All this in the coveted Given Shaw School District, surrounded by Queen Wests best shops, cafes, and restaurants. (id:60365)
42 Davean Drive
Toronto, Ontario
Premium 60X150Ft Lot Located In The Prestigious St. Andrew Windfields Community, Zoned For Torontos Top-Ranking Schools: Dunlace P.S., Windfields M.S.(IB), York Mills C.I. , Close to Top Private Schools (Havergal, Crescent, TFS etc.) This Rarely Offered Side-Split Home Showcases Over $60K In Recent Upgrades: Brand-New Custom Kitchen (2025), New Skylight (2025), New Flooring Thru-Out (2025), New Toilets (2025), New Washroom Sink on Main (2025), All-New Appliances (Washer, Dryer, Dishwasher, Fridge, Stove), Newly Roof (2018). Step Into A Bright And Spacious Living Room Filled With Natural Light And A Functional Layout. The Adjacent Chefs Kitchen Features Modern Backsplash And Countertops, And Opens Directly To A Huge, Fully Fenced Backyard That Feels Like Your Own Private Resort. The Upper Level Offers A Primary Bedroom With A 5-Piece Ensuite And Double Closets, Plus Two Sun-Filled Bedrooms. The Lower Level Includes A Generous Family/Rec Room With A Cozy Fireplace, Along With An Additional Bedroom Or Office, Ideal For Guests, Working From Home, Or Relaxing. Professional Landscaping In The Front Garden Is Highlighted By A Stunning Weeping Japanese Maple, Adding Timeless Curb Appeal. Unbeatable Location: Minutes To Public Transit, Hwy 401 & 404/DVP, Bayview Village Shopping Centre, Hospitals, Golf Courses, Don River Trails, Athletic Clubs, And More. (id:60365)
33 Broadcast Lane
Toronto, Ontario
Experience urban living at its finest with this stunning 3-storey townhouse built in 2001. Enter through the spacious foyer, with large coat closet and access to the 1-car garage with additional storage space. The ground floor features a huge family room with skylights and built in shelving that could also be used as a home office, or ground floor bedroom, as there is a 4pc bath as well. The second floor open-concept living room has 9-foot ceilings, hardwood flooring, gas fireplace, and French doors to a west facing balcony. The spacious recently renovated kitchen features ample storage, a large breakfast bar, Miele refrigerator/freezer, Miele induction range, Miele built-in dishwasher, and Vent-A-Hood professional range hood. The dining room features a walkout to the large east facing rear deck. The deck has a gas hook up for a BBQ area and water faucet for planter gardening. The third floor Primary bedroom has a cathedral ceiling soaring to 14 feet in height, French doors to a second west-facing balcony, double closets and a 5pc ensuite bath with whirlpool tub. The second bedroom is equally large, with high ceilings, double closets, additional storage cupboards, and a large east facing window. All French doors have Phantom screens installed. Laundry appliances include a Miele clothes washer and LG gas clothes dryer. This property is heated and cooled with an efficient Mitsubishi electric ductless cold weather heat pump system. There is 200 amp electrical service and hot water on demand. California Shutters, a fire sprinkler system, and Ecowater purification system. The flow, natural light and open spaces of this wonderful home will surpass your expectations! The location is close to all neighbourhood parks, trails, schools, library, public transit, and the shops and restaurants of Parliament St. Centrally located to the downtown business area with easy access to the DVP and Gardiner Expressway. (id:60365)
Lower - 606 Conacher Drive
Toronto, Ontario
Spacious Newly Renovated Two Bedroom + Den Lower Level Apartment For Rent In Quiet Family Friendly Neighborhood In North York. Separate Private Entrance To Lower Level Apartment, Separate Laundry, Full Kitchen And Dining Area, Living Room, Ample Storage Space With Two Driveway Parking Spaces. 100 Meter Walk To Bus Stop, 5 Minute Drive To Finch Subway Station, 5 Minute Walk To Grocery Store, Bank, Pharmacy And Restaurants. (id:60365)
206 Hollywood Avenue
Toronto, Ontario
Prestigious Willowdale East! Elegant Custom-Built Home with Double Garage on a Rare & Spacious 55' South-Facing Lot! Thoughtfully designed layout with 9 ft ceilings (main & basement), 3 skylights, and the Elegant brand-new chandelier graces the grand 18 ft foyer. 2 Kitchens, 2 Laundry Rooms! Bright living & dining room with crown molding and large south/west windows. Over $100K in upgrades and renovations! Cozy family room with fireplace and north/east exposure. Modern kitchen with custom soft-close cabinets, organized storage, and upgraded appliances. 4 + 2 spacious bedrooms: Primary retreat with walk-in closet, spa-like ensuite featuring bathroom skylight, LED anti-fog vanity mirrors & bidet toilet seat. Second bedroom with walk-in closet & stylish renovated ensuite with modern shower. Third & fourth bedrooms share a convenient bath with bidet toilet seats. Finished lower level with separate walk-up entrance, 2 bedrooms, 1 full bath, 1 kitchen, 1 additional laundry & recreation room with fireplace, ideal for in-law suite or rental potential. Professionally landscaped front & backyard with interlocking, mature trees & sprinkler system. Steps to Hollywood PS, Bayview MS & Earl Haig SS. Walking distance to subway, North York Centre, Bayview Village, restaurants, shops, community centres & hospitals. (id:60365)
220 Homewood Avenue
Toronto, Ontario
Welcome to 220 Homewood Avenue, a rare gem on a premium 50 x 132 ft lot in the heart of North York's vibrant Newtonbrook West. This charming, move-in-ready 3+2 bed, 2 bath brick bungalow offers unmatched versatility for families, investors, or builders looking to live in, rent out, or redevelop in a thriving neighbourhood that is close to everything (TTC, GO Transit, Yonge Street, Centrepoint Mall and much more). Enjoy a bright, lovingly cared-for home, by long-term owners that features an open layout with hardwood floors, a large eat-in kitchen, and a fully finished basement with a separate entrance perfect for rental income ($5,000+/month for the home) or multigenerational living. Step outside to a new cedar deck and private, fully fenced backyard, ideal for entertaining or relaxing. Huge yard that could easily accommodate a swimming pool, auxiliary unit for rental or family, or both. Recent upgrades, including a new roof (2023), furnace and A/C (2021), owned tankless water heater (2022), basement waterproofing, and new fencing, ensure peace of mind. Nestled on a quiet, tree-lined street, this home is just a 15-minute walk or 3-minute drive to Finch Station and the Finch GO Bus Terminal, offering seamless subway and bus access to downtown Toronto in 25-30 minutes, plus proximity to top schools, parks, community centres, and shopping. Don't miss this perfect blend of suburban tranquillity and urban connectivity! (id:60365)
705 - 18 Maitland Terrace
Toronto, Ontario
Gorgeous Teahouse Condo In The Heart Of Downtown Toronto! Stylish 1-Bedroom Studio Featuring Floor-To-Ceiling Windows And Walkout To A Spacious Balcony. Enjoy A Modern Kitchen With Granite Counter-tops And Stainless Steel Appliances. Perfectly Located Just Steps From The Subway, U ofT, Hospitals, Restaurants, And Shopping. Experience Luxury Living With Outstanding Amenities Including An Indoor Pool, Fitness Centre, 24-Hour Concierge, Lounge, Party Room, Terrace, And More! (id:60365)
911 - 8 York Street
Toronto, Ontario
Welcome to 8 York Street - a beautiful, bright, south-facing 1 + solarium/den suite offering serene lake and city views from your private balcony. Nestled in one of Torontos most vibrant waterfront communities, this move-in-ready home blends designer upgrades with everyday comfort. Featuring ~692 sq. ft. of open-concept living, its thoughtfully designed to maximize space and natural light, offering floor-to-ceiling windows and a solarium-style den ideal for a home office. The suite features upgrades throughout, including granite countertops, stainless-steel appliances, and modern lighting in the kitchen, complemented by elegant touches such as a marble-tiled foyer and bathroom, custom mouldings, and premium laminate flooring.Residents enjoy waterfront luxury with the convenience of downtown living and resort-style amenities, including a 24-hour concierge, indoor/outdoor heated pool, BBQ deck, sauna, steam room, and fitness centre. Steps from Love Park, Union Station, Harbourfront, TTC, and the Financial District. Perfect for professionals or anyone seeking a peaceful urban retreat - move-in ready with flexible possession available. *For Additional Property Details Click The Brochure Icon Below* (id:60365)
1034 Eglinton Avenue W
Toronto, Ontario
An Exceptional Opportunity To Acquire A Successful, Turn-Key Beauty Salon Located In A Highly Sought-After North Forest Hill Location. This Well-Established Business Benefits From A High-Traffic Area And A Dedicated, Loyal Customer Base, Ensuring Immediate Profitability For A New Owner. The Sale Offers A Diverse Range Of Popular Services And Is Fully Equipped For Seamless Operation From Day One. The Current Owner Is Committed To A Smooth Transition And Will Provide Comprehensive Training And Assistance. This Is An Ideal Investments For An Entrepreneur Seeking A Thriving, Established Business. (id:60365)
2509 - 38 Dan Leckie Way
Toronto, Ontario
Welcome to the Stunning Panorama Condos! Wake up each morning to breathtaking, unobstructed views of the CN Tower, Rogers Centre, CityPlace, and the shimmering waters of Lake Ontario. This thoughtfully designed 1-bedroom + den suite offers an open-concept layout, perfect for modern living. The versatile den can easily serve as a home office or dining area, adapting to your lifestyle needs. Enjoy the convenience of a split bathroom design with a private ensuite and separate powder room ideal when entertaining guests. Step outside onto your spacious balcony and soak in the sunrise over the lake, or unwind as the city lights sparkle at night. Pet friendly limited on size and type and One Parking spot, Water and Heat are included. (id:60365)

