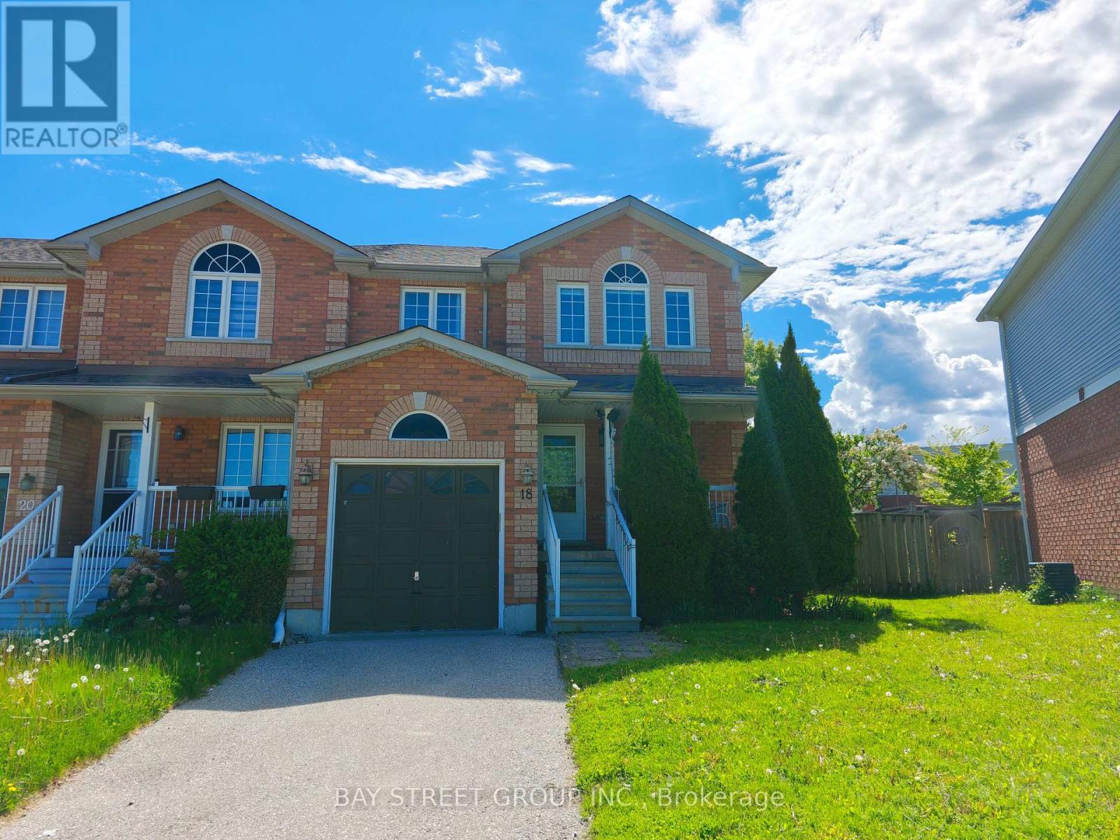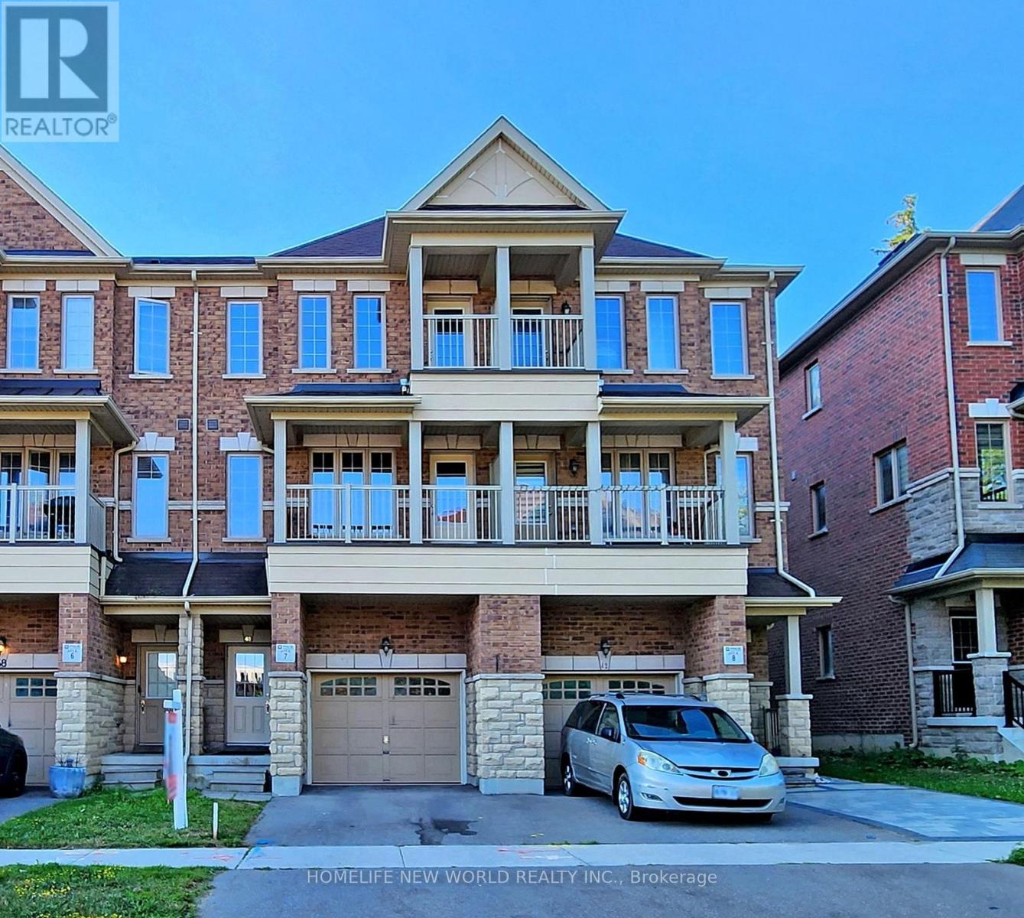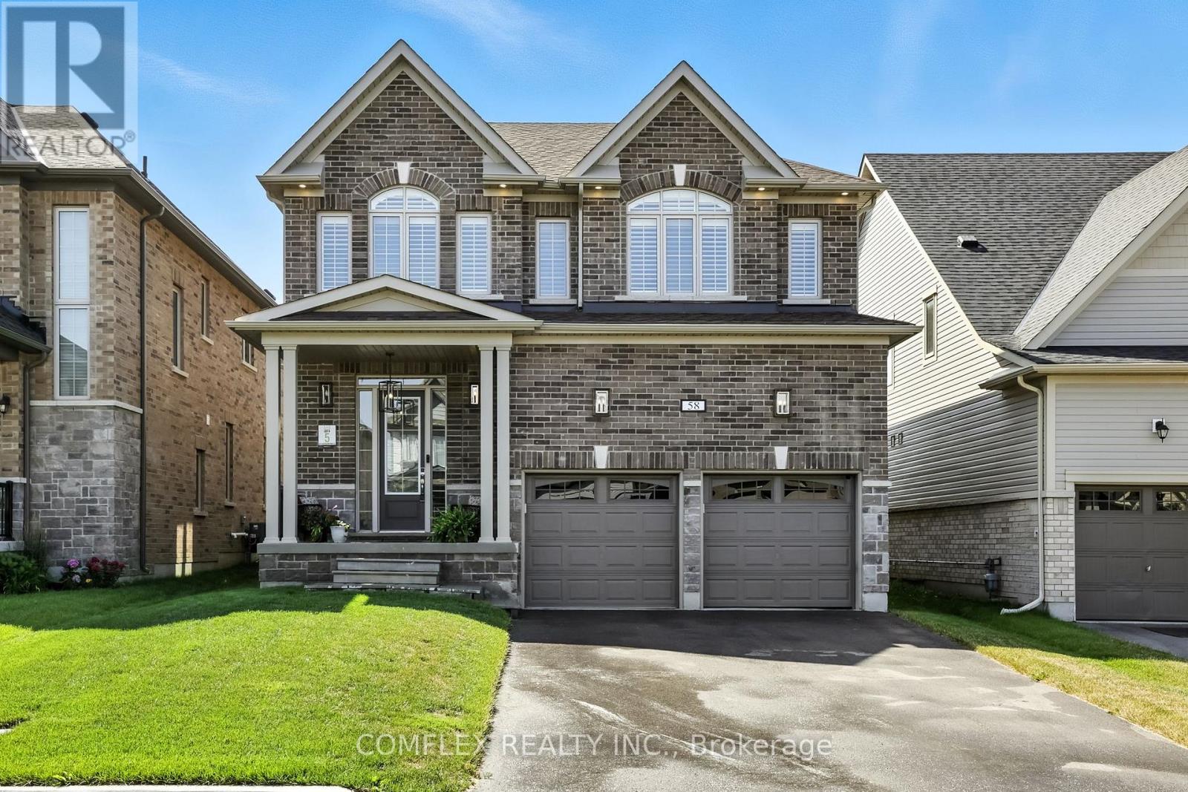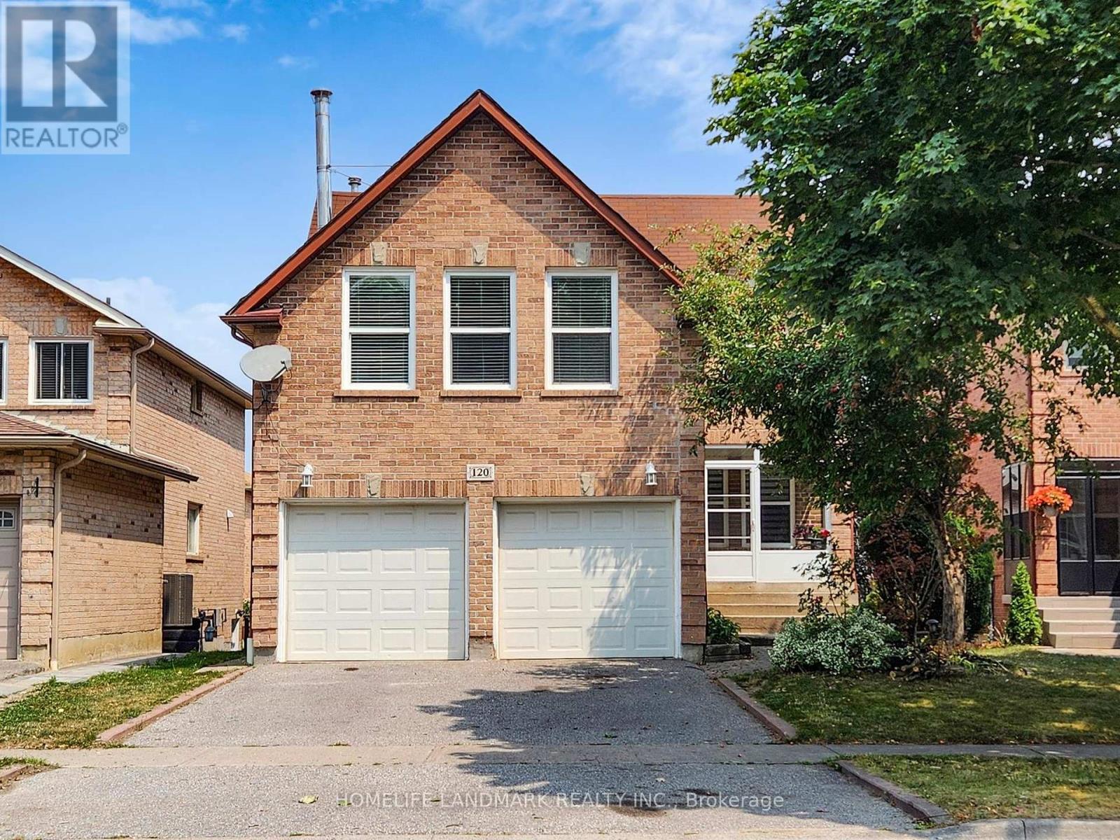6 English Street
Brampton, Ontario
Wow... UNIQUE .... 3 Units - Multi-Unit Downtown Brampton Gem with Prime Rental Income Potential * Live, Rent, or Invest The Choice is Yours! See it in person to fully appreciate the possibilities this exceptional property offers * Over 4,000 Sq Ft Across 3 Independent Above-Ground Units all in one of Downtown Bramptons most walkable, commuter-friendly location Ideal for Large Families, Smart Investors, or Multi-Generational Living * Built in 2001 * Full brick and stucco Mediterranean-style elevation with a freshly painted interior * Three private entrances (front, side, and rear) ensuring true independence for each unit * Juliet-style sliding patio door on the owner's suite inviting abundant natural light and fresh air * Balcony Potential: Previous permits were approved for two balconies, offering exciting potential for outdoor living spaces (buyers encouraged to consult with the city for current requirements) * Parking for 5 vehicles * Three Separate Above-Ground Units: Owner's Suite 2&3 floor (2,000+ sq ft) * Spacious layout with 4 BR/ 2 full bathrooms * Large family room, easily convertible to a 5th bedroom * Open concept living & dining spaces with a large kitchen and breakfast area * Laundry rough-in available on the 2nd floor for ultimate convenience * Main Floor Apartment * Brand-new kitchen featuring quartz counters, a modern backsplash, and a stainless-steel range * 2 bedrooms, 1 bathroom * Bright living/dining combo and breakfast area * Independent side entrance * Basement Apartment * 2 bedrooms, 1 bathroom * Kitchen, breakfast nook, and open living/dining area * Private rear walk-out entrance * Shared laundry space in the basement * Prime Downtown Brampton Location * This home is just steps to: GO Transit & public transit hubs* Vibrant shopping, diverse restaurants, grocery stores, and charming local cafes * Excellent schools, beautiful parks, and community centers * Book your private showing today opportunities like this dont come often! (id:60365)
813 - 2800 Keele Street
Toronto, Ontario
Wake up to sunlight and skyline views at Suite 813, 2800 Keele Street. This warm and welcoming 2-bedroom condo offers a lifestyle of comfort and convenience in the heart of Downsview. With over 800 sq ft of total space, including a private balcony overlooking the CN Tower, this suite is all about light, flow, and flexibility. The open layout invites easy living, with a stylish kitchen, floor-to-ceiling windows, and plenty of space to make your own. Retreat to a cozy primary bedroom with a walk-in closet, while the second bedroom easily adapts to your needs work, rest, or play. Set in a modern, well-kept building with great amenities and low monthly fees that include water, heat, and AC, its an ideal fit for first-time buyers, professionals, or anyone looking to simplify without sacrificing style. Steps from everything you need TTC, shops, schools, Downsview Park and only minutes to Yorkdale, Humber River Hospital, and major highways. This is the perfect place to plant roots, relax, and enjoy the city from above. Come experience it for yourself! (id:60365)
37 Suburban Drive
Mississauga, Ontario
Welcome to 37 Suburban Drive, an absolute show stopper located in the charming and historic village of Streetsville. Completely renovated, loaded with luxury finishes and meticulously maintained. Open concept main floor is an entertainers dream. Designer eat-in kitchen equipped with custom made cabinetry, granite countertops, huge centre island, built-in black stainless steel appliances, oversized pantry, built-in wine rack, undermount sink and pot lights. Family sized dining room with bay window, provides tons of natural light and overlooks the huge backyard, perfect for hosting family gatherings. Large living room with pot lights and wainscoting accent wall. Oversized primary bedroom with custom-built walk-in closet. Fully finished basement offers a large rec room, custom-built bar, natural gas fireplace with stone wall and reclaimed wood mantel, pot lights, built-in work station, shelves and cabinetry. Both full bathrooms have been remodeled with new tile, vanities and oversized walk-in showers. Large fully finished laundry room/kitchen provides in-law suite capability. Entire home has been freshly painted in neutral colours, fitted with pot lights, smooth ceilings, new interior doors, baseboards, trim and crown moulding. Exterior pot lights. Roof re-shingled in 2022, new siding, eavestroughs and downspouts 2022, front and back doors replaced 2019, freshly paved driveway 2025. Professionally interlocked parking pad, walkways, back patio with flagstone front porch. Furnace and tankless water heater (owned) both replaced in 2019. Nothing to do but move in and enjoy! Truly a pleasure to show. (id:60365)
30 Pooles Road
Springwater, Ontario
Discover the pinnacle of luxury living in this distinguished executive home, beautifully positioned in one of Springwaters most sought after neighbourhoods. Enjoy being moments from top rated private golf courses and popular ski hills!!! Fantastic elementary school district, Georgian College, RVH, Highway 400, thriving shopping centres, Snow Valley Ski Hill, and the pristine shores of Lake Simcoe. Families will love being in close proximity to Forest Hill Public School, known for its welcoming atmosphere and diverse programming, including French Immersion. Outdoor enthusiasts can enjoy the nearby trails of Willow Creek and Green Pine Park, while the vibrant community centre, cozy cafes, and seasonal festivals create a lively small-town feel. 4,862 square feet of custom architecture, this home is built across three meticulously designed levels, 4 bedroom, 4 bathroom residence with a fireplace, seamlessly blends sophistication and comfort. Each level features a private walkout patio, presenting breathtaking views over your own serene wooded 109.93 x 428 foot lot.The backyard is truly made for entertaining, highlighted by a brand new deck, a stylish interlock patio, and a sparkling pool perfect for gatherings or relaxation. The gourmet kitchen is an inspiring centrepiece, adorned with stainless steel appliances, quartz countertops, and a spacious island with a built-in cooktop ideal for culinary enthusiasts. Upstairs you'll find a lavish primary suite, complete with its own walkout porch, generous closet space, and a spa-inspired ensuite featuring a rejuvenating soaker tub.The versatile above ground basement with its separate entrance and direct walkout to a full deck offers endless possibilities. Whether you envision a private home office, tranquil yoga studio, conference suite, or expansive in-law accommodation, this flexible space adapts seamlessly to your lifestyle. Driveway & back patio have been pressure washed and re-sanded. (id:60365)
18 Wrendale Crescent
Georgina, Ontario
Beautifully updated end-unit 3-bedroom freehold (SEMI) townhouse on a rare pie-shaped lot with no neighbours on side or back. Also a private driveway, offering exceptional privacy! Featuring a spacious open-concept layout with a bright living room overlooking the large eat-in kitchen, and a walkout to an expansive southwest-facing deck, perfect for enjoying sunny afternoons. Renovations include stylish painting in bedrooms, updated kitchen, bathrooms, flooring, and pot lights. Finished basement with pot lights adds extra living space. Just 2 minutes to Lake Simcoe, close to school, grocery, shopping, parks, and under 30 minutes to the city via highway. Perfect for family or first-time buyer, move-in ready! (id:60365)
40 Battista Perri Drive
Markham, Ontario
NO POTL FEE!!! Welcome to this beautifully upgraded freehold traditional townhouse with both front and backyards, located in the top-ranked Bur Oak Secondary School zone. This 3-bedroom, 4-bathroom home offers exceptional value with no monthly maintenance costs. The elegant townhouse faces south in backyard ,and looks out to park .The thoughtfully designed layout features smooth ceilings on the main and second floors(2025) brand-new pot lights(2025), fresh paint throughout(2025) brand new dryer and washer(2025) and 9-feet ceilings on both the ground and second levels. Additional updates include premium engineered hardwood flooring(2025) and brand-new bathroom vanities(2025). The modern kitchen is equipped with granite countertops, central island and stainless steel appliances. A private garage and driveway provide parking for two cars. This home is just steps from banks, Shoppers Drug Mart, Home Depot, restaurants, supermarkets, and is within walking distance to Mount Joy GO Station, offering a perfect blend of style, convenience, and top-tier location. Hot Water Tank Owned. Must See!!! (id:60365)
11 Herbert Wales Crescent
Markham, Ontario
Monarch built executive home in victoria square. spacious layout, open concept, south facing. 9' ceiling main floor, sun filled family room with marble fireplace, modern kitchen w/ countertop/walk out to backyard. hardwood floor through out, renovated master bathroom. Minutes to hwy 404 and plaza. (id:60365)
17 Hunter Street
Toronto, Ontario
Welcome To 17 Hunter Street Located Right In The Pocket! Rarely Do You Find A Detached 3 Bedroom Home With An Amazing Lot Size And Space For 3 Parking In Such A Desirable Neighbourhood. Incredible Value In The Pocket! This Amazing Property Has A Backyard That Feels Like Muskoka In The City. Walk Into A Main Floor That You Can Just Move In And Enjoy And Love Immediately. The Open Concept Let's You Live And Host Your Family And Friends With Ease Between The Kitchen, Dining, And Living Room. Potlights, Exposed Brick, Wood Beams, Hardwood Floors, Bamboo Wood Counters, Great Ceiling Height, Natural Light That Pours In Through The Generous Sized Windows, Lead Seamlessly Into Your Massive Deck And One Of The Best Back Yards Downtown. Ample Space To Enjoy For Yourself, Or Develop In The Future - The Potential Is Endless (Garden Suite Or New Home). This Home Also Boasts Comfortable Sized Bedrooms With Lovely Natural Light And A Finished Basement That Can Be Turned Into A Home Office Or Recreation Room For The Adults Or Kids. Be In One Of Toronto's Most Desirable Parts Of Riverdale - The Pocket! Move In And Start Living (id:60365)
58 Southampton Street
Scugog, Ontario
Welcome to 58 Southampton Street A Stylish, Upgraded Home in Sought-After Port Perry! Set on an extra-large 40 x 126 pool-sized lot, this all brick and stone 4 bedroom home offers over $115,000 in builder upgrades and a perfect blend of elegance and comfort. Step inside to a bright main floor with 10-ft ceilings, pot lighting, rich hardwood flooring, and California shutters. The gourmet kitchen boasts quartz countertops, stainless steel appliances, and overlooks the spacious living area with a gas fireplace - ideal for entertaining. The oak staircase leads to the upper level, where the primary suite features a coffered ceiling, upgraded ensuite complete with a glass shower and free-standing soaker tub for a spa-like retreat. Outside, enjoy exterior soffit lighting that enhances the homes curb appeal year-round. Located in one of Port Perrys most desirable neighbourhoods, you're just minutes from schools, parks, shops, and scenic Lake Scugog. Book your showing today before it's too late! (id:60365)
120 Ravenscroft Road
Ajax, Ontario
Beautiful 4+1 bedroom and side entrance to walk out basement apartment , 4 spacious bedrooms upstairs, 3.5 bathrooms throughout, ideal for large families or potential income. Brand new flooring throughout the upper levels (2025), Brand new paint, Eat-In Kitchen With Breakfast Area Leading To Large Deck, The Primary Suite offers a walk-in closet, separated basement with one bedroom and one office. Furnace(2024),AC(2023) Newer Window, Newer Appliance, Located close to schools, shopping, transit routes (on Durham Transit Line), McLean Community Center/Library, GO Station, and Hwy 401 access, this home truly has it all. Don't miss this wonderful opportunity to own a turnkey property with flexible living space and income potential! (id:60365)
4911 - 252 Church Street
Toronto, Ontario
Window Covering Included. Brand New-Never Lived In, Conner Unit, High Floor, Open South East 2 Direction View. Unbeatable High-Demand Downtown Location. Modern, New, Stylish Kitchen with Built-In High-End Appliances. Open-Concept Kitchen/Living/Dining Room. Floor-to-Ceiling Windows. Excellent Amenities: 24/7 Concierge, State-of-the-Art Gym, Yoga Studio, Golf Simulator, Working Space, Outdoor Patios with BBQ Areas. Walk Score 100. Steps to Toronto Eaton Centre, Ryerson University ( TMU ), Subway, Streetcars, Grocery Stores, Top Restaurants & More ..., Luxury Downtown Living, Heart of DT Toronto (id:60365)
201 - 650 King Street W
Toronto, Ontario
Six50 King is one of the premier condos in the heart of King West. 9 ft ceilings and hardwood floors give this spacious 1 bedroom unit a true, loft inspired vibe and you're literally steps from just about every notable King West hot spot on the map. Approx. 490 sq ft + 60 sq ft balcony, upgraded washroom with soaker tub, and chic kitchen really round out the urban feel. The lifestyle in King West can't be overstated. Steps from TTC and the incoming Metrolinx station. Call your agent, and book your visit today. *photos were taken prior to the demolition of the building on the West side* (id:60365)













