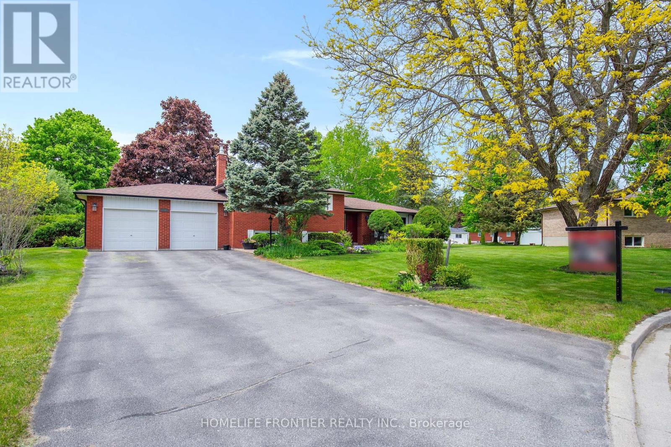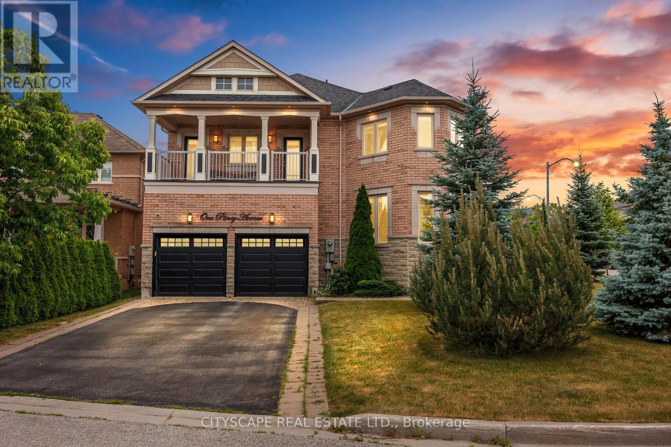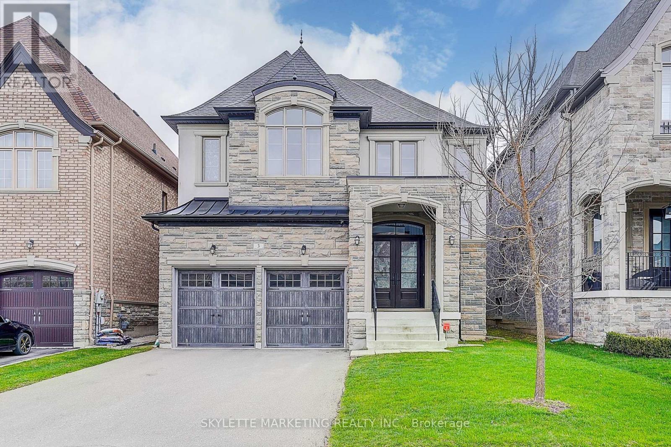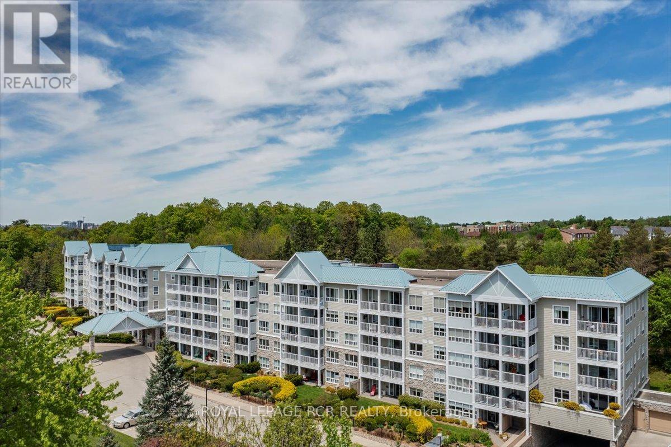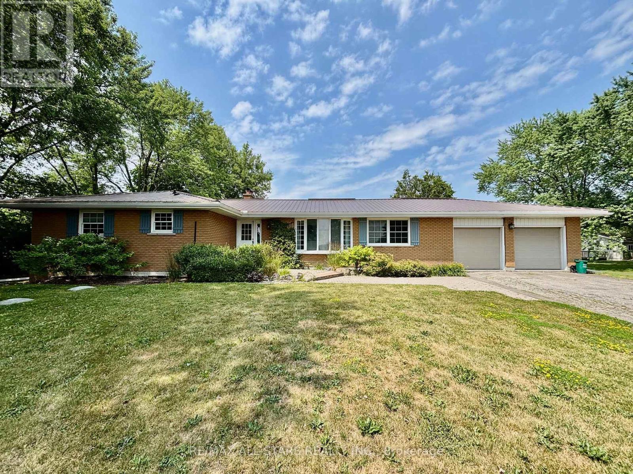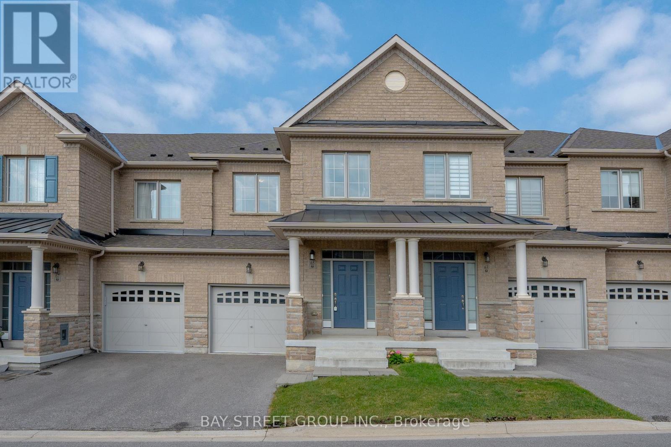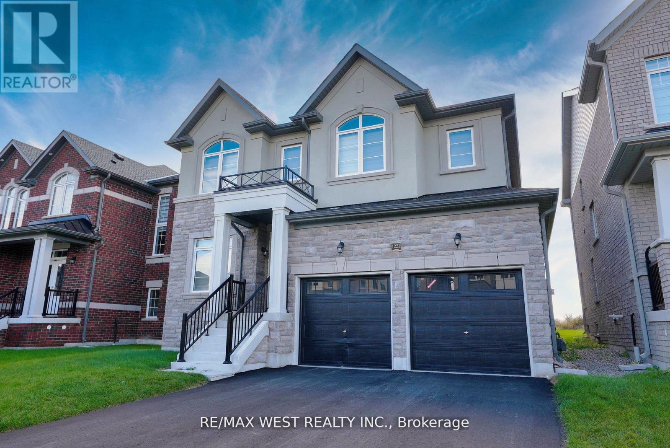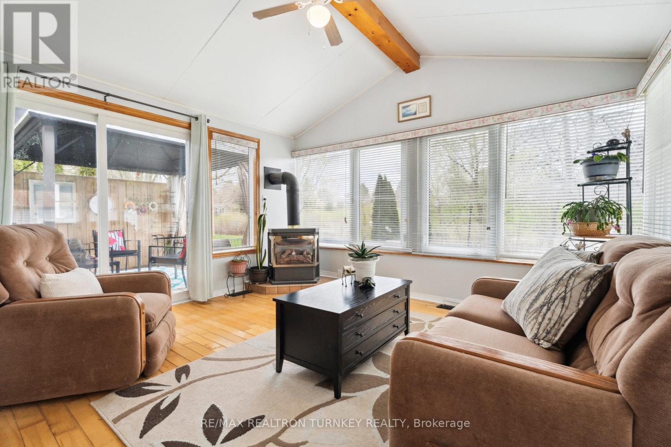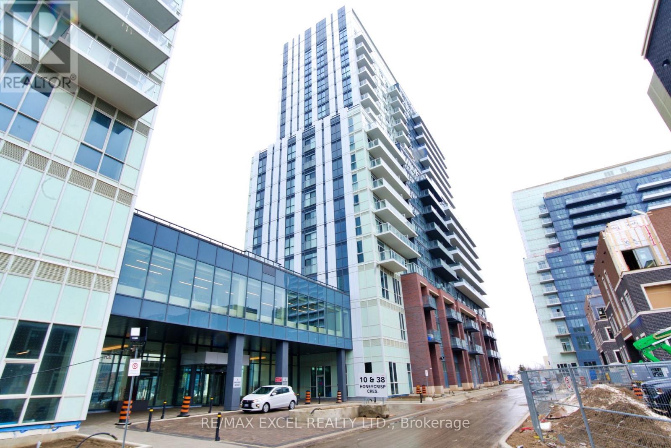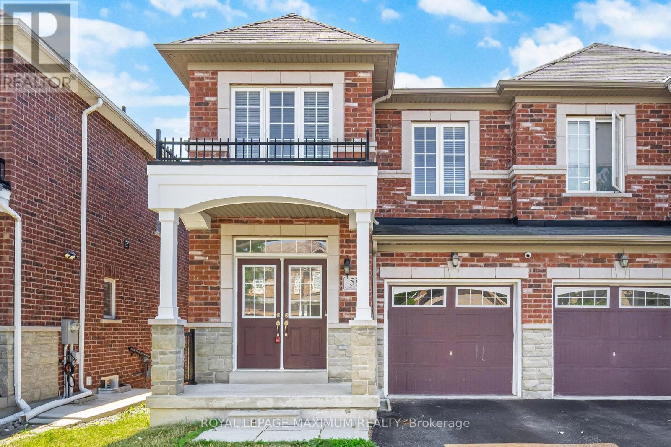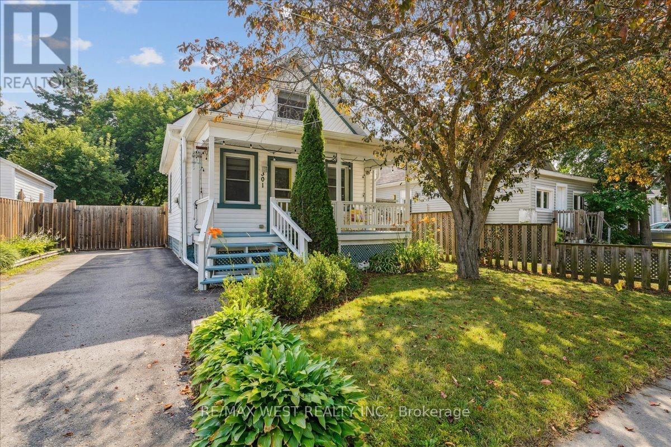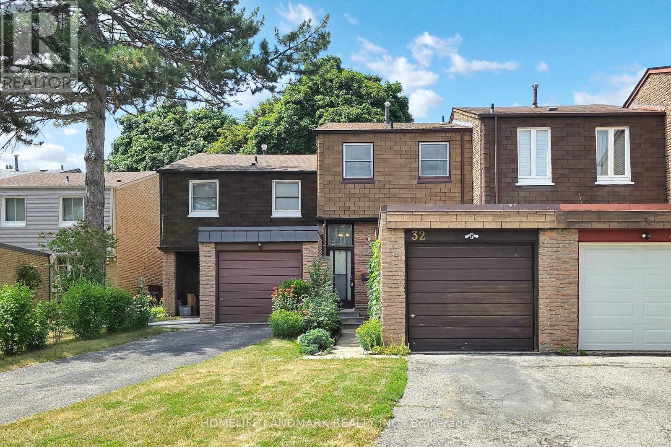115 Sandhill Crane Drive
Wasaga Beach, Ontario
Welcome to Georgian Sands! A very rare model of a detached house in this new subdivision! This spacious home offers 3 bedrooms plus Den, 3 bathrooms, and three levels of bright, modern open living space. If you willing to have 2 primary bedrooms with walk-in closets, it is easy to remodel. The ground floor features a welcoming foyer and a generous office or potential additional bedroom. Upstairs, the main floor boasts an open-concept kitchen, dining, and living area with S/S appliances and upgraded laminate flooring. The upper floor includes a primary bedroom with a 4-piece ensuite and walk-in closet, plus two additional bedrooms. The house is freshly painted and upgraded with new energy-efficient LED lights. The front of the house faces the future park! The home has the lowest Parcel of Tied Land (POTL) Fee of $106.44 per month, covering maintenance of the community shared areas. Located just minutes from Wasaga Beach's beautiful shores, parks, shopping, dining, and the brand-new Wasaga Stars Arena. (id:60365)
40 Delta Crescent
East Gwillimbury, Ontario
Stunning Home On A Quiet Crescent In Sought-After Holland Landing! Welcome To This Beautifully Upgraded 3+2 Bedroom, 3 Bathroom Gem, Perfectly Situated On One Of The Largest Lots In The Subdivision, With 2700sqft Of Living Space. Nestled On A Tranquil Crescent And Backing Onto Parkland On Both Sides (Anchor Park & Holland Landing Provincial Park) W/ Access To Multiple Trails, This Property Offers Unparalleled Privacy And A Nature-Filled Lifestyle Just Minutes From City Conveniences. Enjoy Thousands In Upgrades, Including Heated Bathroom Floors, An Insulated Lower Level Floor, Sound Insulation Between Levels, And Newer Interior Doors. The Fully Fenced Backyard Is A True Retreat, Featuring Lush Hedges, Mature Trees, A Large Deck, And A Professionally Landscaped Garden With An Inground Sprinkler System Perfect For Entertaining Or Simply Relaxing In Your Own Private Oasis. With A Versatile 3+2 Bedroom Layout, This Home Provides Space For Growing Families, Work-From-Home Options, Or Guest Accommodations. The Tree-Lined Lot Is Truly One-Of-A-Kind Peaceful, Spacious, And Surrounded By Nature. Don't Miss This Rare Opportunity To Own A Home That Blends Modern Upgrades, Expansive Outdoor Space, And A Prime Location In Holland Landing. Roof 10 yrs ( 25 yr warranty), Eaves 8 yrs. (id:60365)
50 Innisvale Drive
Markham, Ontario
Gorgeous Detached Brick Home With 2-Car Garage In Desirable Cornell Markham! Well-Maintained and Professionally Cleaned! Featuring 9 Feet Ceilings, Lots Of Natural Light, Open Concept Kitchen W/Upgraded Countertop, Finished Basement with Rec Room Great for Entertaining, Breakfast Bar And Center Island, Gas Fireplace, Crown Moulding, Pot Lights, Primary Bedroom W/5-Pc Ensuite Bath & Closet Organizer, Large Backyard Deck and Interlock Walkway. Close To Parks, Schools, Go Train, Easy Access To Yrt Route To Finch Subway, Hwy7 & 407, Hospital, Community Centre, Library and More! (id:60365)
1707 - 225 Commerce St Street
Vaughan, Ontario
Festival - Tower A - Brand New Building (going through final construction stages) 1 Bedroom plus Den 1 bathrooms, Open concept kitchen living room 551 sq.ft., ensuite laundry, stainless steel kitchen appliances included. Engineered hardwood floors, stone counter tops. 1 Parking included (id:60365)
Bsmt - 163 Elmwood Avenue
Richmond Hill, Ontario
Location! Location! Location! This spacious nearly 1,100 sq ft basement suite is perfectly situated close to the Richmond Hill GO Station, public transit, hospital, library, restaurants, supermarkets, and many more amenities! Enjoy a private entrance through the backyard, offering full privacy. The suite features a large bedroom, a cozy family room, and a modern kitchen ideal for comfortable living. Tenants share 30% utilities. No Smoking No Pets, AAA tenants only and required full rental documents (credit report, employment letter, paystubs, references, etc.). Tenants pay 30% of utilities. Thank you for your interest. (id:60365)
2 Thistle Avenue
Richmond Hill, Ontario
Open concept , 2 Storey corner unit , 3Br+1 Freehold Townhouse in Heart of Richmond Hill, great neighborhood, close proximity to the high rated schools including French Immersion, One of the Largest model over 2000 SQFT inside with large balcony over 40 feet long plus 750 SQFT basement area, Recent Renovation & restoration includes finished basement , full interior paint job, interlocking in the back yard including stone gardens, interlocking in front yard which creates an extra parking space , open concept , very bright house. 9' ceiling bedrooms and 19' Cathedral Ceiling on main floor, 2nd Floor Laundry and Direct access to Garage (id:60365)
128 Ben Sinclair Avenue
East Gwillimbury, Ontario
Welcome Home! Stunning 4+Library/5th Bedroom, 4-Bathroom Home with Over $100K in Premium Upgrades! Spanning approximately 3,036 sq. ft., this beautifully upgraded home is designed for both style and functionality. Upgraded Modern Lighting, Hardwood and Tile floors throughout, Thousands Invested in Window Coverings, Drapes, and Sheers, Whirlpool Central Water Softener, Central Vacuum rough in, Upgraded 2-Car Garage Driveway with Interlocking, Upgraded Drain Insulation, High Energy Saving AC. The grand double-door entry opens to a spacious, light-filled interior featuring hardwood floors, smooth ceilings, and high-end ceramic tiles. The chefs kitchen is a true showstopper, boasting natural granite countertops, an upgraded center island, stainless steel appliances, and a walkout to the backyard perfect for entertaining. The main floor offers a bright and inviting family room, a spacious dining area, and a private office with double glass doors, which can also serve as a 5th bedroom. A convenient mudroom with laundry adds to the homes practicality. A stunning hardwood staircase leads to the upper level, where you'll find a versatile loft space and a luxurious primary suite featuring his and hers walk-in closets and a spa-like ensuite. The second bedroom includes its own private ensuite and walk-in closet, the third and fourth bedrooms share a full bathroom. The unfinished basement, with enlarged windows, offers a spacious recreational area and incredible potential for future customization. Minutes away from 404, public transit, Go-train, and a wide range of amenities. The new Queensville Public School will have both a full day child care centre and a before and after care program operated by the YMCA of Greater Toronto. The New Community center "Health and Active Living Plaza" facility will feature over 80,000 sq. ft. of recreational space. This exceptional home seamlessly blends elegance and modern convenience this is your chance to make it yours! (id:60365)
1 Pitney Avenue
Richmond Hill, Ontario
Welcome to 1 Pitney Avenue a rare corner-lot in the family-friendly Jefferson community. This executive Aspen Ridge-built home sits proudly on the largest lot on the street and one of the largest in the entire area offering exceptional outdoor space and value. With no sidewalk cutting through the driveway, there's room to park four cars, plus two more in the double garage. The oversized, south-facing backyard is ideal for entertaining, while the corner lot allows natural light to flood every corner of the home. Inside, you're welcomed by a grand foyer with soaring two-storey ceilings and a spacious main floor with 9-foot ceilings throughout. The thoughtful floorplan features a bright, open-concept family room with endless windows, and a separate, elegant dining room complete with fireplace. The eat-in kitchen is equipped with granite countertops, a built-in island, and sliding doors leading directly to the exquisite backyard perfect for summer BBQs. A convenient laundry and mudroom is located just off the garage for added functionality. Additional highlights include pot lights throughout, central vacuum, and beautiful hardwood flooring no carpet anywhere. Upstairs, you'll find four generously sized bedrooms, including a luxurious primary suite with grand double-door entry, double closets (including a walk-in), and a beautifully upgraded five-piece ensuite. A rare oversized balcony off the second floor adds charm and additional outdoor space to enjoy. The newly finished basement offers even more living space, featuring a fifth room and a full bathroom with a shower ideal for guests, extended family, or a private home office. Perfectly located just minutes from Yonge Street, public transit, top-rated schools, parks, and shopping, this home offers the ideal balance of luxury, location, and lifestyle. Don't miss the opportunity to make this stunning property your forever home. (id:60365)
1092 Ballycroy Road
Adjala-Tosorontio, Ontario
Serene solar - passive retreat with unmatched privacy and commuter convenience. Welcome to your peaceful oasis - a thoughtfully designed solar-passive heated home offering year-round comfort and efficiency. Tucked away in a private setting with sweeping views of both tranquil meadows and lush woods, this unique property delivers the ultimate seclusion while being just one minute from Highways 50 & 9 - a true commuters dream. Built to harmonize with nature, the home is primarily heated by the sun through well placed windows, supported by a cozy oil stove, and home is also wired for electric heating for added flexibility. In the summer, the home stays approximately 10 degrees cooler than the outside temp when closed up - making it energy smart in all seasons. Enjoy watering your garden with rain water collected in the water tank with submersible pump for easy use. Whether you're looking for a low maintenance sanctuary you can enjoy as-is with a few personal touches or a canvas to bring your own vision to life - you simply can't beat this lot! Privacy, efficiency, views and unbeatable access- it's all here! Come and experience the charm and possibilities of this one of a kind property. (id:60365)
3 Lavender Valley Drive
King, Ontario
Amazing "The Castles of King'' Community! Most Desirable Neighborhood. Trails, Parks, Top Ranking Public, And Private School, Walking Distance to Grocery Store, Amenities; Minute To Hwy 404 & 400, Go Station; 3520 Sq Ft W/4-Bedrooms & 3.5 Baths, No sidewalk. Office On Main; Second Floor Laundry Room With Storage makes an Ideal Feature For Added Convenience; 100K Upgrades Include Custom build Kitchen, extend service area with coffee moding and extra window bring more light, Pot Lights, S/S Sub-Zero, Wolf Appliances - Fridge, Stove, D/W, W/D, Build In Microwave, and Beverage, 10' Coffered Ceiling In Diving room, Living room, Family room and, Kitchen . Eat-In Kitchen Space W Beautiful Views & W/O thru Doors To Fully Fenced Backyard & Gazebo for Outdoor Adventure; primary bedroom with an abundance of natural light from south side, an updated unsuited bathroom with double sinks and a seamless glass shower; W/I Closet with Organizers. Dont Miss Out This beautiful house !! (id:60365)
106 - 25 Water Walk Drive
Markham, Ontario
Spacious Two Bedr Corner Unit With Huge Terrace In The Heart Of Downtown Markham, 10' Ceiling With Crown Moulding, South West Facing With Lots Of Sunlight *695 Sf+115 Sf Terrace W/1 Parking & 1 Locker,Ss Appliances,Steps To Transit, Quartz Countertop, Shopping, Theater, Restaurants, Mins To 404/407, Go Train, Viva, Ymca, Cineplex (id:60365)
212 - 900 Bogart Mill Trail
Newmarket, Ontario
Welcome to Reflections on Bogart Pond Unit 212. This clean and bright 2 b/r, 2 bath condo unit is freshly painted and cleaned throughout and ready for immediate occupancy. One of the best features of this unit is the underground parking space which is right across from the elevator entrance and room 212 is directly across from the elevator and garbage chute making for a very convenient simple-living condo experience. The balcony of this unit walks out from the primary bedroom and office nook and overlooks the forest, pond, and walking trails and you can even hear the gently roll of the waterfall echoing in the background. The property is a 15 acre beautiful parkland and private setting with a waterfall, pond, and walking trails. The condo building has many amenities and is very clean and well looked after. It includes a billiards room, party/meeting room, exercise room, patio with gas BBQS, visitor parking, and a guest suite. The unit has recently updated its fridge, stove, a combi-boiler, including a tankless hot water heater, all new and owned so hassle free for many years. The unit also features ensuite stackable laundry, 'like new' California style shutters and a retactable balcony screen door. Have a bike or need some extra items to store? No problem, the unit also includes a private , key access owned locker unit. Close to shopping, transit, and all Newmarket has to offer to make the next step and call Bogart Pond your new home. (id:60365)
11648 Kennedy Road
Markham, Ontario
An exceptional investment opportunity awaits in one of Markhams fastest-growing areas. Situated on just under 10 acres, this prime parcel offers tremendous future potential, surrounded by ongoing and upcoming new projects. The property features a well-maintained 3-bedroom, 2-bathroom bungalow with many recent updates, offering immediate usability or rental income potential. Enjoy the convenience of an attached 2-car garage, a detached shop, and a separate office building, providing flexible space for many different uses. Located just minutes from all major amenities, shopping, and schools with easy access to Toronto, this location combines rural privacy with urban convenience. Whether you're an investor, developer, or end user looking to secure land in a high-demand area, this is a rare opportunity you won't want to miss. (id:60365)
11648 Kennedy Road
Markham, Ontario
An exceptional investment opportunity awaits in one of Markhams fastest-growing areas. Situated on just under 10 acres, this prime parcel offers tremendous future potential, surrounded by ongoing and upcoming new projects. The property features a well-maintained 3-bedroom, 2-bathroom bungalow with many recent updates, offering immediate usability or rental income potential. Enjoy the convenience of an attached 2-car garage, a detached shop, and a separate office building, providing flexible space for many different uses. Located just minutes from all major amenities, shopping, and schools with easy access to Toronto, this location combines rural privacy with urban convenience. Whether you're an investor, developer, or end user looking to secure land in a high-demand area, this is a rare opportunity you won't want to miss. (id:60365)
5612 - 225 Commerce Street
Vaughan, Ontario
Festival - Brand New Building (going through final construction stages) 2 Bedroom plus 1 bathrooms, Corner Unit - Balcony - Open concept kitchen living room 678 sq.ft., - ensuite laundry, stainless steel kitchen appliances included. Engineered hardwood floors, stone counter tops. 1 Parking Included (id:60365)
65 Bellflower Lane
Richmond Hill, Ontario
Perfectly Tailored For Families, This Beautifully Upgraded Townhome By Acorn Features 3 Spacious Bedrooms Plus An Enclosed Den - Ideal For A Home Office. And A Bright, Open-Concept Layout With 9 Ft Smooth Ceilings On The Main Floor. The Gourmet Kitchen Boasts Premium Finishes And Flows Seamlessly Into The Living And Dining Areas, Creating An Inviting Space For Everyday Living And Entertaining. The Oversized Primary Bedroom Offers A Private Retreat With A Walk-In Closet And A Luxurious 5-Piece Ensuite. Nestled Across From A Park And Just Minutes From Lake Wilcox, Top-Rated Schools, Shopping, And Family-Friendly Amenities, This Home Offers Comfort, Convenience, And A Vibrant Community Setting. (id:60365)
2073 Kate Avenue
Innisfil, Ontario
EXCEPTIONAL OPPORTUNITY FOR FIRST-TIME BUYERS OR INVESTORS: TWO HOMES WITHIN WALKING DISTANCE OF THE BEACH! This property features two move-in-ready bungalows, offering incredible potential for in-law living or rental income possibilities to offset your mortgage. Nestled on a spacious 60 x 200 ft mature lot with plenty of parking, it provides ample room to relax, entertain, or even expand. Located in a desirable in-town location just minutes from all of Alcona's amenities and within walking distance to Innisfil Beach and Park, this home is ideal for investors, first-time buyers, or families seeking flexibility. Step inside and enjoy bright, open-concept living spaces designed for comfort. In-floor heating adds exceptional comfort, while both homes feature well-maintained interiors and exteriors, and each is equipped with its own washer and dryer. Surrounded by year-round recreation options, including trails, parks, golf courses, marinas, and Friday Harbour Resort, you'll love the lifestyle this home provides! Don't miss out; take the first step toward making this unique property your own #HomeToStay and start envisioning your future here! (id:60365)
1221 Corby Way
Innisfil, Ontario
Welcome to 1221 Corby Way, an immaculate 1-year-old home nestled in the heart of Innisfil. This 4-bedroom, 4-bathroom home offers over 3,000 square feet of luxurious living space, upgraded throughout to suit even the most discerning buyer. Step inside to be greeted by soaring ceilings that create an airy, open atmosphere. The showpiece of the main floor is the beautiful chef's kitchen, complete with high-end finishes, modern appliances, and ample counter space, perfect for culinary enthusiasts and entertainers alike. Each of the four spacious bedrooms boasts its own private ensuite, providing privacy and comfort for family and guests. The home also features a 2-car garage, plus parking for four additional vehicles on the driveway, with no sidewalk to worry about. Located in a desirable, family-friendly community close to schools, parks, and local amenities, 1221 Corby Way is the perfect blend of modern elegance and functional design. Don't miss your opportunity to call this upgraded gem your new home! (id:60365)
36 Tecumseth Pines Drive
New Tecumseth, Ontario
Welcome home to 36 Tecumseth Pines a beautifully maintained & move-in ready bungalow in one of Ontarios most sought-after adult lifestyle communities! Located in the charming town of New Tecumseth, just west of Newmarket via HWY 9, this exceptional home is perfect for those looking to downsize without compromising on space, comfort, or community. Nestled in a lush, country-like setting, this nearly 1,500 sq ft bungalow offers a peaceful retreat with all the conveniences of a vibrant, active lifestyle. Step inside and be welcomed by a bright, open-concept layout featuring three generously sized bedrooms & 2 bathrooms, perfect for guests, a home office, or hobbies! A standout feature of this home is the gorgeous sunroom / family room the ideal place to enjoy morning coffee or unwind with a book while taking in views of your private backyard (With NO neighbours behind!) The living and dining areas flow seamlessly, making entertaining a joy. The newer gazebo creates a beautiful outdoor living space to enjoy throughout the warmer months! This home also includes a convenient 1 car garage, 4 parking spaces on the driveway & crawl space for storage! Enjoy central AC and an efficient natural gas furnace. The low-maintenance lifestyle continues with land lease fees that include your property taxes, simplifying your finances and freeing up time to enjoy everything the community has to offer. Residents have access to an impressive recreation centre offering an indoor pool, tennis and pickleball courts, exercise room, billiards, bocce, shuffleboard, a workshop, a multipurpose room, darts, and a cozy library with a music and television area. Whether you're seeking relaxation or connection, this community has it all. With flexible closing available, 36 Tecumseth Pines is the perfect place to begin your next chapter. Don't miss this opportunity to embrace a stress-free lifestyle in a welcoming and active 55+ community! (id:60365)
1102 - 38 Honeycrisp Crescent
Vaughan, Ontario
Beautiful 2 Years Old 1 Bedroom Condo, By Menkes, Next To Ikea, Minutes To TTC Subway, Viva Bus, Vaughan Metropolitan Centre, Hwy 400 /407 And 7, Shopping Mall, And York University. This Spacious 1 Bed Offers: Unobstructed North/West Views, Open Balcony, Open Concept Kitchen & Living Room, Ensuite Laundry, Large Windows & 9' Ceiling, Modern Kitchen With Stainless Steel & Paneled Appliances, Quartz Counter Top & Backsplash, Elegant Laminate Floors, Marble Counter In Bathroom. Excellent Building Amenities: Party Room, Theatre Room, Fitness Centre, Lounge & Meeting Room, Terrace With BBQ Area, Guest Suites, Kids Play Room & More. (id:60365)
58 Gentile Circle
Vaughan, Ontario
Welcome home to gorgeous ravine community living! Spacious 3 bedroom and 3 washroom home on a private street in a family-friendly neighbourhood with parks and playgrounds in walking distance. Minutes away from excellent schools, grocery stores, restaurants, gyms, shopping, and highway 427. Bright and spacious modern kitchen with breakfast bar, island, and walk-out to the balcony overlooking the ravine and backyard. Private garage, large backyard and parking included. (id:60365)
15 Lund Street
Richmond Hill, Ontario
Spacious Walk-Out Basement Unit in a Custom-Built Detached Home Richmond Hill. Welcome to the first-floor walk-out basement of a brand-new custom detached home, located in a highly desirable area of Richmond Hill. This bright and spacious unit features a private entrance from both the front and side of the house, offering added convenience and privacy.Enjoy a beautiful view of the backyard, along with close proximity to shopping malls, public transportation, and top-rated amenities. The property is also located near two highly ranked high schools, making it an excellent choice for families. (id:60365)
Main - 28 Hammersmith Avenue
Toronto, Ontario
Executive Residence Steps To The Lake/Beach/Boardwalk! Fully Renovated, This Suite Offers Easy Living With An Open Concept Living Room, Dining Room And Kitchen. Stainless Appliances, Stone Counters, Kitchen Island, Gas Fireplace, Heated Bathroom Floor, Patio Doors To Front Porch & More! This Suite Has Independent Heating/Cooling Controls And En-Suite Laundry. Amazing Neighbours. 1 Car Parking Included. Enjoy Relaxed Living In The Beach!!! (id:60365)
766 Eddystone Path S
Oshawa, Ontario
Welcome to 766 Eddystone Path a 3-year-old townhome available for lease in a well-connected Oshawa community. This 4-bedroom, 4-bathroom home features a functional and spacious layout, with a main floor bedroom and ensuite ideal for extended family or work-from-home flexibility. Enjoy 9' ceilings on the main level and 8' upstairs, a striking oak staircase ,and a modern kitchen with quartz countertops, including an island as per plan. Stainless steel appliances (fridge, stove, dishwasher) are included. Outdoor spaces include both a private deck and a balcony, plus a beautiful backyard to enjoy. With main floor laundry and two-carparking, this home is just minutes to Ontario Tech University, Durham College, Hwy 401, 407, and the Oshawa GO Station. A great opportunity in a growing neighborhood! (id:60365)
A107 - 50 Morecambe Gate
Toronto, Ontario
New Condo Townhome Central Location. This Is A Unique Spacious One-Of-A- Kind Unit That's Combined with 2 Units. One Door Opens Onto Vic Pk Ave, One Suite Door Going Into The Backyard With Terrace. 2 Bedrooms each side With 2 Separate Living Room With Pocket Doors For Flex Use. 1400 SqFt. Parking And Locked Included. Quick Access To 401 and 401 Hwy. TTC Bus Stop By The Front Door. Close To Seneca College, Fairview Mall, Shops and Restaurants. (id:60365)
Bsmt - 226 Miyako Court
Oshawa, Ontario
Spacious LEGAL BASEMENT with 3 bedrooms, each with private washroom. Stunning detached home, in the prestigious Windfields community in North Oshawa with a new kitchen and living/dining area. Sits on a massive lot on a private court. Newly renovated legal basement with high-class finishes including new flooring, quartz countertops, new stainless steel appliances, private washer/dryer, egress windows, walk-up entrance and 3 new washrooms. Parking is available. Walking distance to Durham College and UOIT/Ontario Technology university, bus stop, Costco, restaurants, banks and so much more! Must see this home for yourself. (id:60365)
404 - 1210 Radom Street
Pickering, Ontario
Bright, big affordable condo in the heart of Bayridges. This south-facing corner-unit "a bungalow in the sky" boasts approximately 1,200 square feet of well-laid-out living space, filled with natural light all day long.With two balconies; enjoy your morning cup of sunshine on the private East facing balcony and move to dinner and drinks on your expansive main balcony in the evening with peek a boo views beyond of Frenchman's Bay beyond the tree tops. Currently modelled into a large two bedroom unit, this space could easily be converted back to a 3 bed suite. This home is part of a well-maintained building that has recently undergone several significant updates, including all-new windows and sliding balcony doors, refreshed hallways, a modernized fitness room, renovated party room, and beautifully landscaped gardens all designed to enhance your quality of life and long-term value. Your unit maintenance fees includes heat, hydro, and water.It has one underground parking spot and one dedicated locker and plenty of underground visitor parking for friends and family to visit easily. Located just minutes from the waterfront, GO Station, parks, waterfront trail, shops, and restaurants, this condo offers the perfect balance of urban convenience and lakeside tranquility. Whether you're a first-time buyer, downsizer, or investor, this versatile and bright unit checks all the boxes. (id:60365)
805 St. Martins Drive
Pickering, Ontario
Calling All Builders / Developers - Welcome to 805 St. Martins Drive - 1st Time on Market - Rare Opportunity To Build Your Custom Dream Home(s) On this Double 151 x 135 Ft Vacant Corner Lot, on Dead End Street, Directly Across Frenchman's Bay With Magnificent Water Views. Close To All Amenities Including Pickering City Centre Mall, Local Stores & Marina. Walk To Boardwalk & Just Minutes To The Go Station, 401 & Many Many More! This listing is for 805 St. Martins Drive (PIN 263190590) and the abutting parcel to the East of it (PIN 263190589), in process of being merged into one lot, totalling 151 x 135 Ft. (id:60365)
809 St. Martins Drive
Pickering, Ontario
Calling All Builders / Developers - Welcome to 809 St. Martins Drive - 1st Time on Market - Rare Opportunity To Build Your Custom Dream Home On this Large 56 x 134.5 Ft Vacant Lot, on A Dead End Street, Directly Across Frenchman's Bay With Magnificent Water Views. Close To All Amenities Including Pickering City Centre Mall, Local Stores & Marina. Walk To Boardwalk & Just Minutes To The Go Station, 401 & Many Many More! (id:60365)
1201 - 83 Borough Drive
Toronto, Ontario
Lovely And Spacious One Bedroom In Tridel's 360, Excellent Management W/24 Hours Concierge. Unobstructed West View W/Floor-To-Ceiling Window, Flooded W/Natural Sunlight. Unit Lovingly Maintained By Excellent Tenant. Custom Built-In Bar/Storage Unit, Amazing Location Ttc Bus, Scarborough Town Centre, Easy Access To 401. Amenities Incl. Indoor Pool, Sauna, Gym, Bbq & Party Room + Lots Of Visitor Parking. (id:60365)
301 Oshawa Boulevard S
Oshawa, Ontario
Detached Starter Home On Incredible Private Mature Lot. Get Into The Market Without Having To Live In A Condo. Main Floor Plan With Living Room, Dining Room And Kitchen. Walk-Out To Freshly Painted Deck And Large Patio. Upper Floor Has Main Bedroom With Nursery. Currently Set Up As One Bedroom Plus Den Layout. Basement Used For Storage And Dry As A Bone. Shingles('24) Eaves('25) Countertops('25) Gas HWT('25) Updating Lighting & Fixtures. Natural Gas BBQ Hookup. Convenient Location For Commuters And Locals. Costco, Parks, Shopping, 401 & More Amenities All Close by. (id:60365)
92 - 385 Beechgrove Drive
Toronto, Ontario
Welcome to this beautifully maintained 3-bedroom, 3-bath end-unit stacked condo townhouse the perfect blend of function, comfort, and lifestyle. With a thoughtfully designed layout, upgraded light fixtures throughout, generous storage, and an abundance of natural light, this home offers everything you need and more. The open-concept kitchen flows seamlessly into a bright dining area with a walkout to a private balcony; ideal for morning coffee, weekend barbecues, or hosting friends and family. Whether you're working remotely, commuting to the office, or doing a bit of both, this homes convenient location makes it all easy. Situated by Highway 401, TTC, and Guildwood GO Station, you're perfectly connected to the rest of the city. Enjoy being minutes from U of T Scarborough, top-rated schools, shopping, and everyday amenities. Nature lovers rejoice with the benefit of Danforth and Morningside Park, Highland Creek Trails and beautiful lakefront nearby. Whether you're starting a family, upsizing, or simply looking for your next chapter, this home checks all the boxes. (id:60365)
12 Canham Crescent
Toronto, Ontario
Welcome to this Solid Custom-Built Detached Bungalow for Builder Themselves' Living! Situated a Premium Pie Shaped Lot in the Sought After Community of Agincourt! One of the Best Lot Size in the Neighborhood with a 50 ft Frontage (75 ft in Rear) by 170.69 Feet Deep! Approx. 2300 Sf Living Space w/ Partial Fin. Bsmt & Sep. Back Entrance To The Basement! In-Law Capability! Amazing Opportunity to Live, Renovate or Build your Dream Home Amongst Million Dollar Homes! Bright and Spacious Floor Plan Featuring an Open Concept Living and Dining Area, Kitchen Overlooking the Side Yard & double-garage Area! Surrounded by Matured Trees! 3+1 beds with Pie-Lots Fill W/Natural Light! Partial Finished Basement with the 4th Bedroom Combined W/Rec., Mud Room, and Large Recreation/Entertainment Area with Lots of Storage Space! 2 Car Garage w/Garage Opener! No Sidewalk! Extra Long Driveway can Park 6 Cars! Great location, walking distance to public transit, minutes to Go Train, top ranking schools/French immersion nearby (North Agincourt Jr PS , Sir Alexander Mackenzie Sr PS & Agincourt Collegiate), close to Hwy 401, 404/DVP, shopping and local amenities! And Much More!! (id:60365)
32 L'amoreaux Drive
Toronto, Ontario
Back On Park! Really Rare Found Gorgeous FREEHOLD Townhome prestigious in L'Amoreaux Community, Scarborough. Quiet Family-Friendly Neighbourhood,South-North Facing With Whole Day Daylight. Above Ground Walk Up Basement With Separate Entrance, Back To Park. Well Cared For Home With Functional Layout, Lovingly Maintained By Long-Time Owner. Tons Of Storage Spaces, Two Bedrooms Overlooking The Park, Bright Sunfilled Cozy Living Room With Large Window. Open Concept Bright Spacious Kitchen With Breakfast Area. Spacious Bright 3 +1 Bedrooms Good For Family, Two Washrooms On Second Floor. Primary Bedroom Has Walk-in Closet And En-Suite Bathroom.The Basement Has Large Recreation Space Also Can Be Converted To Kitchen And 2nd Bedroom And Bathroom. With Separate Entrance Offers Potential Rental Income. Minutes To Major Highways 401/404. Steps to 24 Hours TTC, Near Bridlewood Mall, Schools, Hospital, Library, Schools, Restaurants, Supermarkets, Plaza, Parks and More! (id:60365)
27 Rickaby Street
Clarington, Ontario
Top to Bottom renovated detached house Located In A Highly Desirable Neighbourhood In North Bowmanville Known For Its Excellent Schools & Family Friendly Community . Double car Garage 3 Bed 4 Bathroom with Finished Walkout .Throughout High End Engineered Hardwood flooring, Smooth Ceiling on Main floor, Oak Stairs with Metal Pickets, Porcelain 2 by 4 Tiles in Kitchen and Power Bathroom, New White Kitchen with Spice rack, Garbage pull out and Lazysusan, Under Cabinet Lights, High end Quartz Counter top with Quartz Backsplach, Potlights, Glass Pentry with SS kitchen appliances. Walk- out basement with separate entrance with Bar, Laundry and Full Bathroom Potential rental income 2nd small bar added can be used as a Kitchen. 2nd Laundry on 2nd floor, Itly made & Hexagon tiles used in Common bathroom, Glass showers in both bathrooms. Everything in this house in Renovated including Painted Garage, Stain on Deck and Sealer on Driveway Also Duct Cleaning, Garage Access To Home. Huge backyard with Shed. Spacious Primary Bedroom With 3 Piece Ensuite Including Walk In Shower! Minutes From Great Schools, Shopping, Dining, Parks, 401 & 407 & All Amenities!! SHOW & SELL (id:60365)
886 Pape Avenue
Toronto, Ontario
Welcome to this bright & newly renovated 3-storey freehold townhouse offering 2 spacious bedrooms + large basement den (easily converted to 3rd bedroom), 2 bathrooms, and over 1,400 sq.ft. of living space. Unique live/work opportunitymain level zoned for both residential & commercial use. Ideal for a salon, office, or shop. Features a new kitchen w/ natural stone floors, undercabinet lighting, dbl doors, & W/O to large deck (2022). Marble floor bathrooms, 9' ceilings, pot lights throughout, and upgraded light fixtures in all bedrooms. Southeast exposure brings in natural light. Steps to gym, restaurants, coffee shops, and a short walk to Pape Subway & Danforth. Perfect blend of residential comfort & commercial potential in a vibrant location. (id:60365)
406 Vega Street
Oshawa, Ontario
Fabulous 4 Bedroom East-Oshawa Semi-Detached Home In A Quiet, Sought After Area Along The Courtice Border. Perfectly Clean & Move-In Ready! Updated Eat-In Kitchen W/Quality Cabinetry,Quartz Counters & Garden Door Walk-Out To Yard. Beautiful Hardwood Flrs Throughout The Living/Dining Room W/Large Picture Window & Garden Doors Leading To Deck! Main Flr 2-Pc Bath.Fully Finished Basement W/3-Pc Bath! New Modern Lighting. Updated Flooring, Kitchen & Baths!Rarely Offered Model. Great Family-Friendly Neighbourhood! (id:60365)
8 - 400 Finch Avenue
Pickering, Ontario
Stunning Dream Home in Prestigious Rouge Park in Pickering Built by Marshall Homes. This Gorgeous Property is a True Gem, Featuring a Bull Brick and Stone Exterior and Beautifully Finished Basement by the Builder. The Main Floor boasts a Fully Upgraded Kitchen, complete with Granite Countertops, High End Stainless Steel Appliances, and a Spacious Breakfast Area. Coffered Ceilings in the Family Room with Direct Access to the Back Yard Balcony Looking over Green Space. 4 Large and Spacious Bedrooms on the Second Floor, Perfect for a Growing Family. Fully Finished Lower Floor Completed by the Builder. This Home is Conveniently Situated just minutes from Major Highways, Parks, Supermarkets, a Variety of Amenities, and Close Proximity to Top-rated Schools, making it an ideal Families. Stunning Dream Home in Prestigious Rouge Park in Pickering Built by Marshall Homes. This Gorgeous Property is a True Gem, Featuring a Bull Brick and Stone Exterior and Beautifully Finished Basement by the Builder. The Main Floor boasts a Fully Upgraded Kitchen, complete with Granite Countertops, High End Stainless Steel Appliances, and a Spacious Breakfast Area. Coffered Ceilings in the Family Room with Direct Access to the Back Yard Balcony Looking over Green Space. 4 Large and Spacious Bedrooms on the Second Floor, Perfect for a Growing Family. Fully Finished Lower Floor Completed by the Builder. This Home is Conveniently Situated just minutes from Major Highways, Parks, Supermarkets, a Variety of Amenities, and Close Proximity to Top-rated Schools, making it an ideal Families. (id:60365)
C311 - 60 Morecambe Gate
Toronto, Ontario
Bright & Spacious condo townhouse with all premium upgrades and lots of natural light. Conveniently located near major High ways (404, 401 & 407 ). Steps to Bus stops, school, park, community center (id:60365)
304 East Avenue E
Toronto, Ontario
Luxury in Lakeside West Rouge! Welcome to this stunningly reimagined 5-bedroom, 4-bathroom raised bungalow (with walkout) home in the beautiful lakeside community of West Rouge. Taken back to the studs and meticulously renovated, this property showcases a calm, modern colour palette, white oak floors, and luxury finishes throughout. The open-concept main floor features a gourmet kitchen with S/S appliances, Quartz counters/backsplash, many upgrades & custom storage, dimmable undermount lighting, a cozy living area with a Venetian plaster wall, and wood burning fireplace. This unique home offers two primary bedrooms (1 on main/1 on lower) It also features on the lower-level a 2-bed, 2-bath in-law suite, perfect for multigenerational living. (with sharable laundry) Separate Entrance ground level. Large new windows (& doors) bring in natural light. Step out from the main living area onto a brand-new deck to appreciate the immense 66 x 116 lot, a rare find that offers a private backyard paradise with limitless potential for a pool, cabana, or expansive garden. Brand new Driveway and concrete steps. All new windows and doors. 200amp service. Furnace High Eff/On demand (owned) water heater. Perfectly located, this home is just a short walk from the beautiful shores of Lake Ontario, the Rouge GO Station, Rouge Beach/River and the famous Black Dog Pub. Youre surrounded by excellent schools and convenient transit options (TTC at your doorstep), including a single bus route to UTSC. Come and see this one before its gone! Extensive List of upgrades attached the listing (along with video & matterport tour) (id:60365)
Lower - 55b Bethune Boulevard
Toronto, Ontario
Welcome to this beautifully maintained 2-bedroom basement apartment, 1574 sqft living space, just a few steps below grade, offering the perfect blend of comfort, space, and natural light. With large windows and a walk-out to the backyard, this unit feels anything but like a basement. Enjoy a modern, open-concept kitchen featuring full-size stainless steel appliances, granite countertops, and a bar-style island with stools ideal for dining or entertaining. The spacious living area is tastefully furnished, with a layout designed for both relaxation and functionality. Both bedrooms are generously sized, offering comfortable furnishings and ample closet space. The unit includes a stylish 4-piece bathroom, a private ensuite laundry room with a laundry sink, and one driveway parking spot. Nestled in a serene neighborhood with a large, tree-lined backyard, this home is perfect for professionals or small families. Available for move-in Immediately, furnished as shown or unfurnished upon request. (id:60365)
1302 - 117 Broadway Avenue
Toronto, Ontario
Experience the luxury of a brand-new two-bedroom corner unit with 770sqft of interior space at Line5 Condos! This bright and spacious unit features a modern open-concept design, complete with a walk-out balcony, smooth-finished ceilings, and floor-to-ceiling windows that flood the space with natural light. The sleek, contemporary kitchen boasts integrated appliances and wide-plank laminate flooring. Located in the heart of Midtown Toronto, this highly desirable area offers convenient access to schools, restaurants, shopping, entertainment, and more. With a walk score of 96, you're just steps away from TTC Eglinton Station and the LRT. Landlord will install blinds prior to commencement. (id:60365)
405 - 5795 Yonge Street
Toronto, Ontario
Welcome to this spacious 2-bed,2-bath unit with a den and a solarium room. The den features a large window and a door, making it versatile enough to serve as a third bedroom or an office.The building is tucked away from Yonge Street traffic noise, providing a peaceful living environment. Enjoy an array of amenities including a gym, squash courts, outdoor pool with BBQs and party room. Conveniently located just steps from Finch Subway, GO transit, shops, grocery stores, and restaurants. The building boasts a renovated lobby and hallways, on-site security,and access to great schools and urban amenities. Don't miss the chance to relax by the large outdoor pool with lounge chairs this summer! (id:60365)
3703 - 11 Yorkville Avenue
Toronto, Ontario
Golden opportunity to live in Yorkvillle!! Step into refined elegance at 11 Yorkville Ave #3703, a meticulously upgraded 1-bedroom + den residence in one of Toronto's most prestigious neighbourhoods. North-facing with unobstructed views and 598 sq.ft of thoughtfully designed space, this suite blends contemporary sophistication with timeless luxury. Every detail has been elevated - from motorized roller blinds and designer lighting throughout, to pot lights in the bedroom and a fully upgraded spa-inspired bathroom featuring heated floors, marble vanity, custom cabinetry, and high-end tilework. The gourmet kitchen is equipped with sleek appliances including a built-in wine fridge, perfect for entertaining or relaxing in style. Beyond the unit, indulge in a curated suite of world-class amenities: an indoor/outdoor infinity-edge pool, state of-the-art fitness centre, multi-functional entertaining spaces, and an outdoor lounge with BBQs, offering the ultimate in lifestyle and leisure. Located in the heart of Yorkville, this address offers more than just a home - it's an entry into Toronto's most exclusive enclave. Surrounded by designer boutiques, Michelin-starred restaurants, charming cafes, upscale grocers, and steps to the subway and transit, this is where luxury meets convenience. This isn't just a condo. It's a statement. It's a lifestyle. Welcome to Yorkville. (id:60365)
2811 - 4978 Yonge Street
Toronto, Ontario
Welcome to Ultima North. This well well appointed one bedroom condo built by Menkes is in an uncompromised location, walking distance to shops, restaurants, Subway and more. Freshly painted and newer floors throughout. Direct Underground access To North York and Sheppard subway station, walk to North York City Centre, shops and restaurants. 24 Hr Concierge, recreation facilities includes: indoor pool, gym, sauna, party room and guest suites. Close To Hwy 401 (id:60365)
3703 - 11 Yorkville Avenue
Toronto, Ontario
Golden opportunity to own in Yorkville! Step into refined elegance at 11 Yorkville Ave #3703, a meticulously upgraded 1-bedroom + den residence in one of Toronto's most prestigious neighbourhoods. North-facing with unobstructed views and 598 sq.ft of thoughtfully designed space, this suite blends contemporary sophistication with timeless luxury. Every detail has been elevated - from motorized roller blinds and designer lighting throughout, to pot lights in the bedroom and a fully upgraded spa-inspired bathroom featuring heated floors, marble vanity, custom cabinetry, and high-end tilework. The gourmet kitchen is equipped with sleek appliances including a built-in wine fridge, perfect for entertaining or relaxing in style. Beyond the unit, indulge in a curated suite of world-class amenities: an indoor/outdoor infinity-edge pool, state-of-the-art fitness centre, multi-functional entertaining spaces, and an outdoor lounge with BBQs, offering the ultimate in lifestyle and leisure. Located in the heart of Yorkville, this address offers more than just a home - it's an entry into Toronto's most exclusive enclave. Surrounded by designer boutiques, Michelin-starred restaurants, charming cafes, upscale grocers, and steps to the subway and transit, this is where luxury meets convenience. This isn't just a condo. It's a statement. It's a lifestyle. Welcome to Yorkville. (id:60365)
404 - 50 Forest Manor Road
Toronto, Ontario
Spacious 1+ 1 condo unit With 2 Full Bathrooms at Prestigious Emerald City Community. Den with sliding door! Modern Style Decor. Laminate Thru-Out. Large Balcony. Building Amenities include: Karaoke Room, Library, Swimming Pool, 24 hour security/concierge. Steps To Public Transit/Subway, Fairview Mall, Community Centre, Public School, Parks. Close To Highway 404/401. (id:60365)
5205 - 1080 Bay Street
Toronto, Ontario
High-End Prof Luxurious Design W/Style. Breathtaking Unobstructed 52 Floor West View Overlooking Whole U. Of T., CN Tower And The Lake. Super Bright, Floor to Ceiling Windows, Open Concept Living, Walk Out to Amazing Sun Set View Balcony. Steps From World-Class Luxurious Shopping Along Bloor Street, Yorkville And Hazelton Avenues & Minutes Away From The Heart Of Canada's Financial District. Hotel-Grade Amenities Including Rooftop Patio, Gym, 24Hr Concierge. (id:60365)


