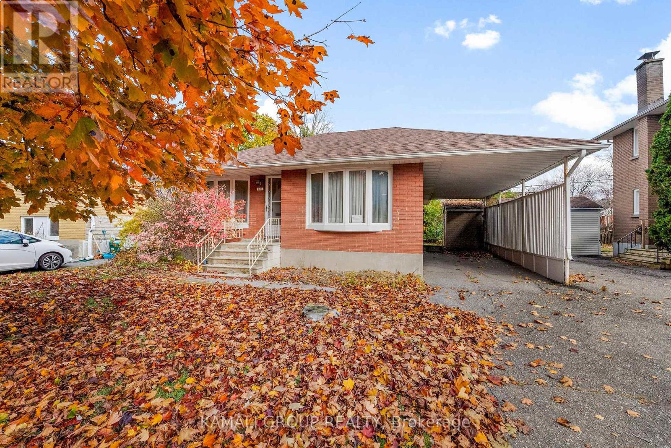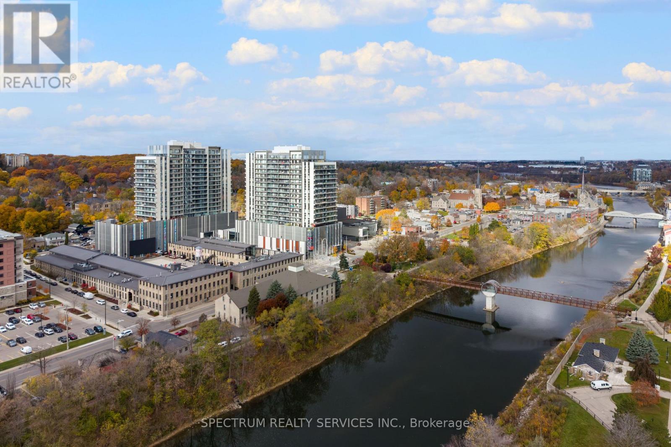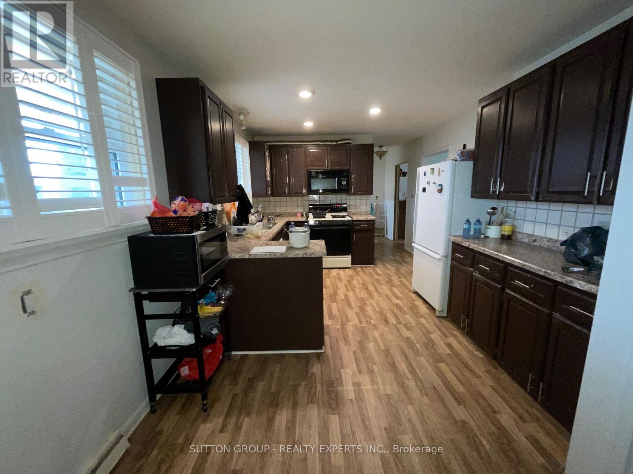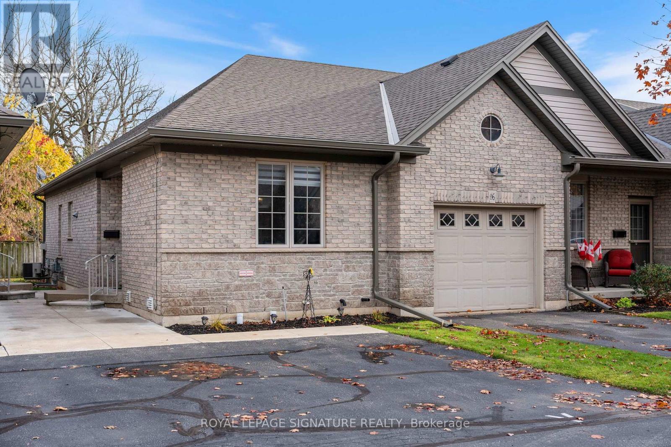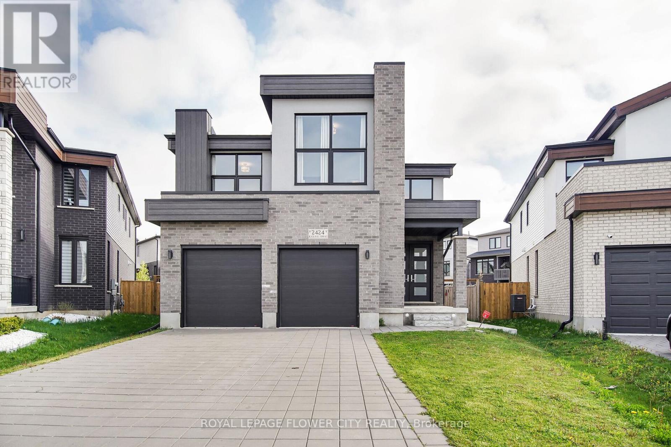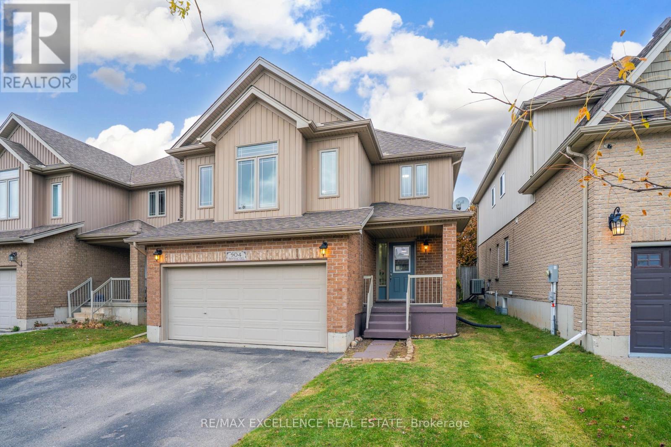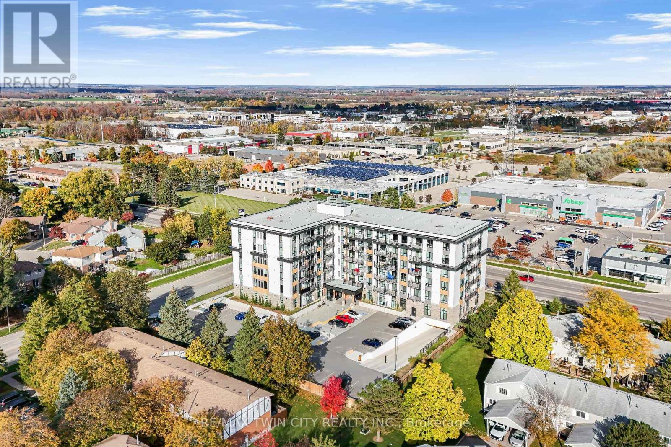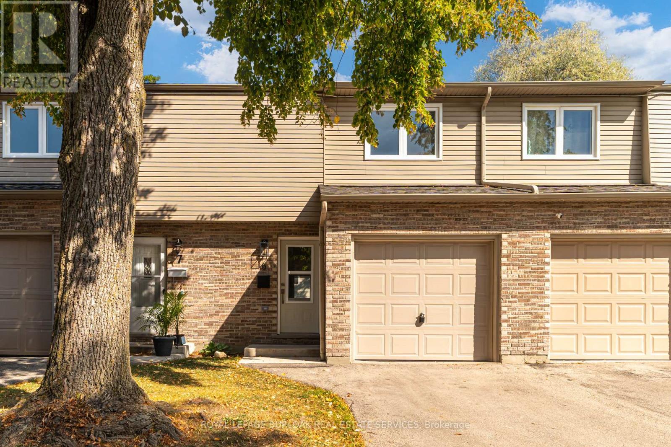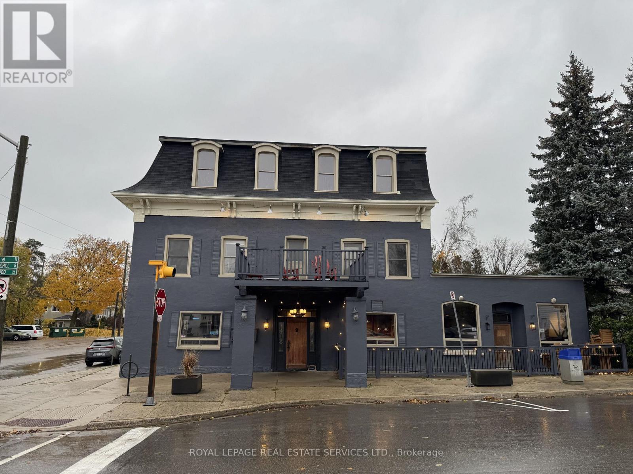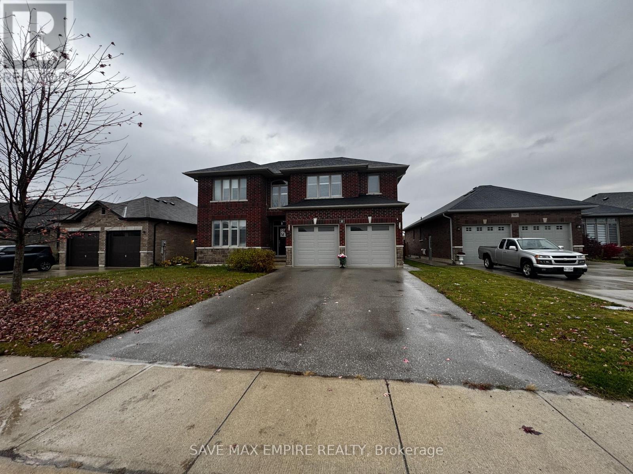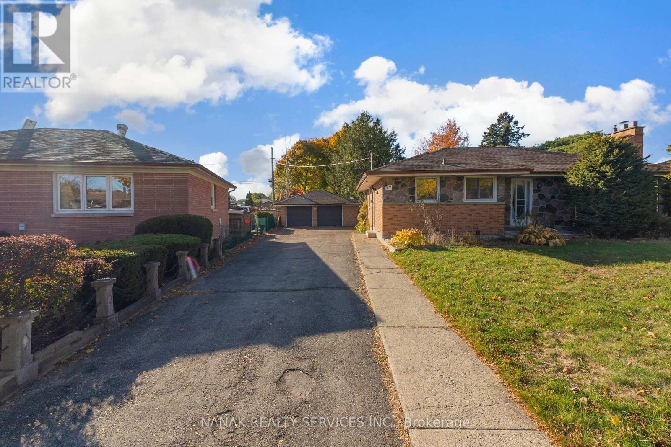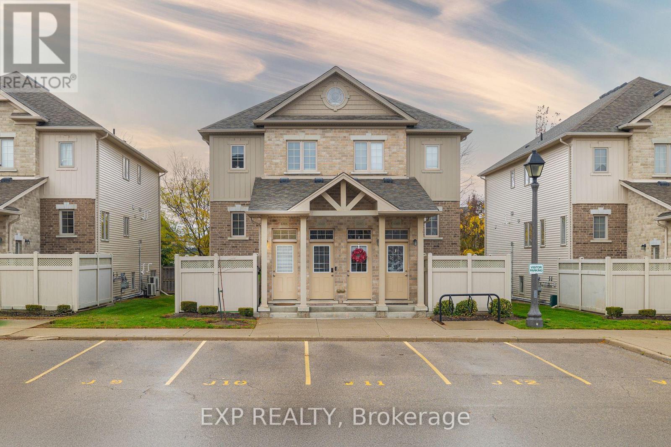683 Courtenay Avenue
Ottawa, Ontario
Rare-Find!! 2,594Sqft Living Space (1,276Sqft + 1,318Sqft) Bungalow With 50ft Frontage! Prestigious Neighbourhood Located Steps From Vibrant Westboro Village! Top Rated Schools! Detached House With Carport! Separate Entrance To Basement! Featuring Eat-In Kitchen, Separate Formal Dining Room, Huge Living Room With Bay Window & Fireplace, Primary Bedroom With Wall To Wall Closet, 2nd Bedroom With Walkout To Backyard, Separate Entrance To Basement-Potential Rental Income, Backyard Shed, Backyard Deck, 200amp Electrical Panel, No Sidewalk, Steps To Carlingwood Mall, Shops & Cafes In Westboro Village, Minutes To Top Rated Schools Including Nepean High School, Broadview Public School, Woodroffe Ave Public School, 3 Minutes To Highway (id:60365)
910 - 15 Glebe Street
Cambridge, Ontario
WHERE MODERN COMFORT MEETS HISTORIC CHARM ~ Discover style, comfort, and urban convenience in this stunning 2-bedroom, 2-bath condo, located in the vibrant second tower beside the Grand River. Perfect for the young and the young at heart, you're just steps from Cambridge's top dining, entertainment, and cultural hotspots. Floor-to-ceiling windows flood the space with natural light and frame spectacular sunset views. Step outside to your private 200 sq. ft. balcony, accessible from both the living room and primary bedroom-your personal outdoor retreat for relaxing or entertaining. The spacious primary suite features ample closet space and a luxurious ensuite with dual sinks and a walk-in glass shower. The modern kitchen includes upgraded stainless steel appliances, in-unit washer/dryer, and a large quartz island for cooking and casual dining. The second bedroom offers generous light and storage, while the main bath invites relaxation with a deep soaker tub. Enjoy access to top-tier amenities including a fully equipped gym, yoga studio, games room, library, BBQ area, and a breathtaking rooftop terrace perfect for summer gatherings (id:60365)
Upper - 415 Mount Pleasant Road
Brantford, Ontario
Step Into This Beautiful Bungalow in the High-End Tutela Heights Neighbourhood. Boasting 3 Bedrooms & 2 Full Bathrooms (Excluding Separate Basement Apartment). This Home Features a Very Large Family Room With a Fireplace, A Spacious Dining Room, And a Bright Sunroom Opening Onto a Huge Private Backyard On an Almost-Acre Lot. Enjoy a Massive Front Driveway With Parking for 8 Vehicles, Providing Ample Space for Guests. Additional Comfort Is Offered With In-Suite Laundry, Perfect for Families. Located Close To Schools, Scenic Trails, The Grand River & All Major Amenities. (id:60365)
16 - 800 Main Street
Norfolk, Ontario
Welcome to Unit 16 - 800 Main Street, Port Dover - enjoy a maintenance-free lifestyle in this premium end-unit bungalow offering 1,247 sq ft of beautifully finished main floor living space plus a fully finished basement. This move-in-ready home has been tastefully updated with modern colours, fixtures, and finishes throughout, creating an inviting and contemporary atmosphere. The spacious foyer provides convenient access from both the front door and the attached single-car garage. The stylish kitchen features stainless steel built-in appliances, granite countertops, a breakfast bar, centre island with matching quartz surface, and a pantry for added convenience. A separate dining room with elegant French doors and hardwood flooring offers the perfect setting for formal gatherings or entertaining family and friends. The bright and welcoming living room showcases hardwood floors, a striking floor-to-ceiling slate natural gas fireplace, and sliding doors leading to a private two-tiered 30' x 10' deck with a motorized awning and BBQ gas hook-up, ideal for relaxing or entertaining outdoors. The primary bedroom includes hardwood flooring, a walk-through double closet, in-suite laundry, and ensuite privileges to a luxurious 4-piece bath with a large glass walk-in shower. The fully finished basement expands the living space with a generous recreation room, cozy den, large bedroom,3-piece bath, versatile office (or potential third bedroom), and ample storage in the utility area. Nestled among mature trees and landscaped gardens, this peaceful location offers easy access to the scenic Lynn Valley Trail and is just minutes from Port Dover's downtown, beach, theatre, marina, shops, and restaurants. Experience the perfect blend of luxury, comfort, and convenience in one of Norfolk County's most desirable lakeside communities - this is Port Dover living at its finest. (id:60365)
2424 Black Rail Terrace
London South, Ontario
(((Yes, Its Priced To Act Now))) A Fully Upgraded 5 Bedrooms & 5 Bathrooms Home Located On One Of the Largest Pie Shaped Lot On the street !! Offering Approx. 3,300 sqft of luxurious living space,8ft Dbl Door Entry,6 Car Parking On Driveway !! This home has been thoughtfully Designed w Modern Amenities and High-End finishes throughout. The Main Floor Features Hardwood Floor,9ft Smooth Ceilings Through-Out and Open-concept Layout, with a Custom Modern kitchen at the Heart of the Home complete with a Gas stove, B/I ovens, Oversized Island, and Modern Backsplash. It flows seamlessly into the Living and Dining areas, Perfect for Entertaining !! Upstairs, the Primary suite is a True retreat, boasting a spacious 5-pc ensuite with a floating sink, Free Standing Tub, Glass Shower and a Huge Walk-in closet With Closet Organizer & Large Window!! Two additional bedrooms are connected by a Jack-and-Jill 4-pc bathroom & 2 Separate Sinks !! Fourth bedroom with 4-pc bath completing the Upper Level!! The fully professionally finished basement is a perfect space for Family entertainment, featuring A Large Rec room, A bedroom, and a Full bathroom with Huge Glass Shower And Upgraded Tiles. For those seeking extra convenience, the Home also includes a breaker-ready EV car charger plug in the garage and a hot tub plug in the backyard, 200 Amp Electric Panel. The Premium lot is fully fenced with two Large gates. The large driveway can accommodate up to 6 cars, in addition to the 2-car garage. This Beautiful Home is just minutes from Boler Mountain, walking trails, restaurants, and more!! Built by Jefferson Homes Limited, this home Truly offers the perfect combination of comfort, style, and functionality!! Don't miss the opportunity to call this exceptional property your own! (id:60365)
904 Frontenac Crescent
Woodstock, Ontario
Welcome to this beautifully maintained 3 Bed, 2.5 Bath home that perfectly blends comfort, style, and functionality. The bright, open-concept main floor offers a spacious living area with large windows that fill the home with natural light and overlook the fully fenced backyard. The modern kitchen features a custom island with a breakfast bar, backsplash, and stainless steel appliances, ideal for everyday living and entertaining. Upstairs, a versatile loft with 10-foot ceilings and oversized windows provides the perfect space for a home office, playroom, or lounge, with the potential to convert into a 4th bedroom if desired. The primary suite includes a private ensuite with a soaker tub and separate shower, while two additional bedrooms and a full bathroom provide plenty of space for family and guests. The unfinished basement with a rough-in bath offers endless possibilities, personalize it to your taste or create a future rental suite with two additional bedrooms. The spacious backyard provides the perfect setting for BBQs, gatherings, or relaxing evenings outdoors. This move-in-ready home features new flooring upstairs, fresh paint, and updated light fixtures almost throughout. Conveniently located near schools, parks, playgrounds, and Woodstock General Hospital, with quick access to Hwy 401 (2 mins). A perfect combination of comfort, convenience, and modern living - ready for you to call home. (id:60365)
404 - 101 Golden Eagle Road
Waterloo, Ontario
Welcome to 101 Golden Eagle Road, Unit 404. This 577 sqft one-bedroom plus den condo delivers a clean, modern layout that works for first-time buyers, investors, and anyone looking to simplify life without giving up comfort. The unit is fully carpet-free with an open concept design that feels bright and functional. The entire unit has been freshly painted in a light and neutral tone. The den gives you extra flexibility for an office, workout zone, or guest space. Step out onto your private balcony and enjoy some fresh air whenever you need a break. The location is a major win. The Jake sits in a prime Waterloo pocket with a plaza right across the street, offering restaurants, groceries, and daily essentials within minutes. Transit options are close, making commuting straightforward. Inside the building, the lobby has a high-end, hotel-style feel, and residents get access to an exercise room. The unit also includes underground parking. This is a strong starter home and a smart long-term investment in one of Waterloo's most convenient neighbourhoods. Don't miss out on this move in ready unit :) (id:60365)
6 - 1396 Upper Ottawa Street
Hamilton, Ontario
Lock and Leave Lifestyle -Years of maintenance free living. Gorgeously renovated townhome on Hamilton Mountain/Quinndale Location! This 3 bedroom, 2 bathroom home has over 1400 square feet of living space and a beautifully finished backyard deck. This home has been renovated with engineered hardwood throughout the main floor, which leads to a custom designed kitchen with stainless steel appliances, quartz countertops, subway tile backsplash, & soft-close cupboards. The dining area leads to the south facing walkout to a newly built deck for all day use. The main floor is complete with a spacious living room. New carpet with premium under pad leads to the upstairs level with 3 great sized bedrooms and a fully renovated 4-piece bathroom, gorgeous tiled bathroom stall, custom vanity and tile flooring. The lower level is complete with a recreation room and an added 3-piece bathroom with a custom vanity, tiled shower stall and tiled flooring. This home has been freshly painted throughout, updated light fixtures throughout, trim work and baseboards throughout. With an inclusive condo fee ( excellent management group ) and sitting in a quiet complex this home is perfect for those looking to get started in home ownership, close access to all major highways, shopping and public transit. (id:60365)
1193 Queens Bush Road
Wellesley, Ontario
Welcome to Wellesley! An exceptional restaurant opportunity awaits in a beautifully historic landmark at the corner of Queens Bush Rd and Nafziger Rd. This 3,777 sq. ft. space offers unbeatable visibility and comes fully equipped ready for its next culinary visionary.The kitchen is complete with a walk-in fridge, freezers, dual exhaust hoods, fryers, ovens, flattop, and much more. A large transferable liquor license for 154 inside and 94 on the patio, making it easy to hit the ground running.If you've been searching for the perfect spot to create a beloved local restaurant or pub, this is it. Please do not go direct. (id:60365)
193 Leitch Street
Dutton/dunwich, Ontario
Welcome to this beautifully designed modern home, offering a spacious and functional layout perfect for families. Featuring 4 generous bedrooms and 2.5 bathrooms, this home boasts soaring 10 ft ceilings on the main floor and 9 ft ceilings upstairs, creating a bright and airy atmosphere throughout. The gourmet kitchen is equipped with quartz countertops, stainless steel appliances, a large breakfast bar, and overlooks the open-concept living and dining areas - ideal for entertaining. Elegant hardwood floors, pot lights, and California shutters add warmth and style to the main level. The full basement includes a rough-in for a 3-piece bathroom, offering great potential for a future rental suite or in-law space. Located in a desirable neighborhood; Priced to Sell. (id:60365)
47 Jasper Crescent
London East, Ontario
Welcome to 47 Jasper Cres. loaded with upgrades and move in ready home. Brand new High quality vinyl flooring throughout Main floor, Freshly painted whole house with neutral colors. An upgraded kitchen with loads of new cabinetry, quartz countertops, ceramic tile floor and backsplash. All major upgrades are done - Newer windows and exterior doors throughout. Roof is 10 years , A/C is under 5 years, Gas Furnace is under 3 years new. Hot Water Tank is owned (not rental). Newer Pot lights in kitchen and living area. All rooms are wired for Smoke Alarms. Big bonus - an oversized double car garage complete with work bench, and Garage door openers on both doors. Lower lever comes with the separate side door entrance, brand new Vinyl staircase leading to basement. Basement has 3 separate bedrooms, 1 Full bathroom, 1 half washroom , living room area & Shared Laundry room. Newer Flooring and pot lights in basement. This home is fresh, clean and in move-in condition. Large pie shaped lot in the sought after Fairmont neighbourhood, within walking distance to the grocery store. Close to all amenities, Fairmont Park, quick driving access to Hwy 401, East Park London water park and golf course, and just a few minutes drive to downtown. First time home buyers, downsizer, or investors, this home is a great investment. Valid Residential Rental Unit Licence (RRUL) issued by City of London. (id:60365)
6a - 230 Jessica Crescent
Kitchener, Ontario
Welcome to 230 Jessica Crescent, Unit #6A; where comfort meets convenience in the heart of Kitchener's picturesque Huron Park! This charming one-bedroom, one-bathroom home is the perfect opportunity for first-time buyers, downsizers, or investors. Enjoy bright, open-concept living with a stylish kitchen featuring stainless steel appliances, warm cabinetry, and plenty of counter space, ideal for everyday living or entertaining. Relax in the inviting living room or step outside to your own private, enclosed concrete patio, a peaceful summer oasis perfect for morning coffee or evening unwinding. The home also includes the convenience of in-suite laundry and a cheerful, well-designed bathroom that adds to the space's welcoming feel. Located in the highly desired Huron Park community, you'll be surrounded by beautiful green spaces, walking trails, and parks. With quick access to Highway 401, Conestoga College, and a variety of schools, shops, and restaurants, everything you need is just minutes away. Whether you're starting your homeownership journey or looking for a smart investment, this lovely unit checks all the boxes! (id:60365)

