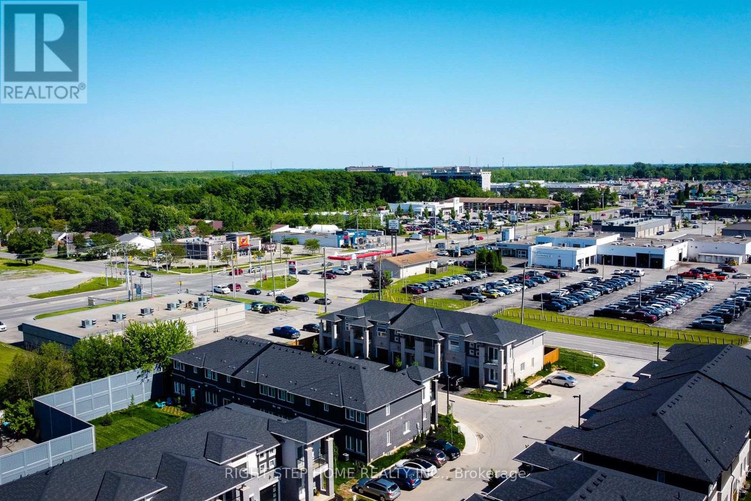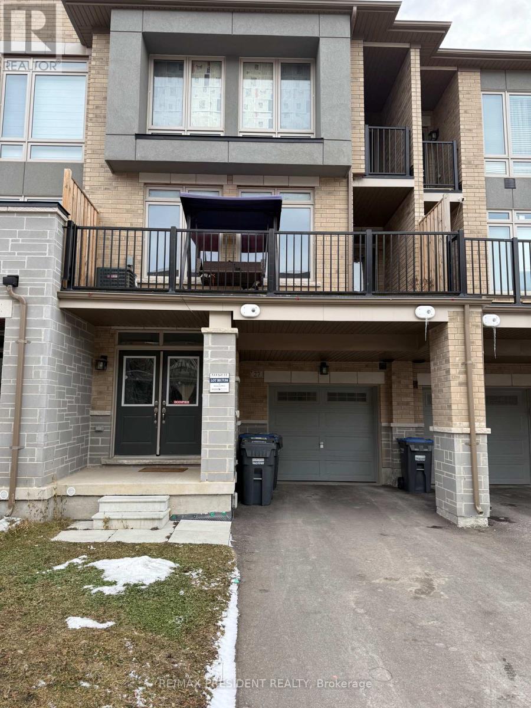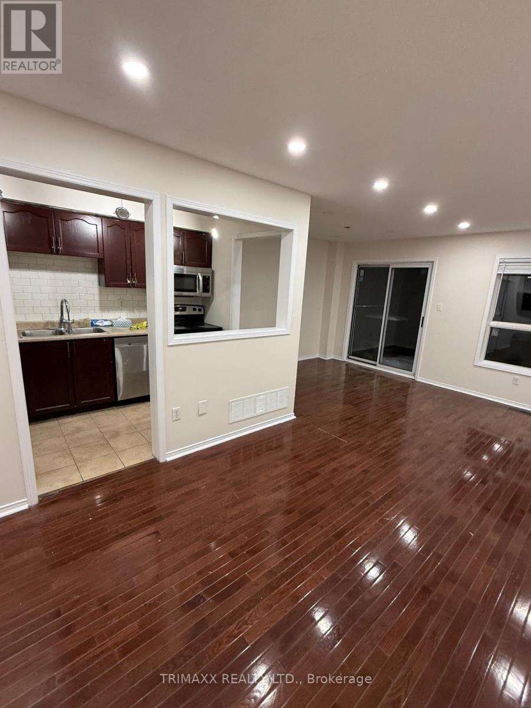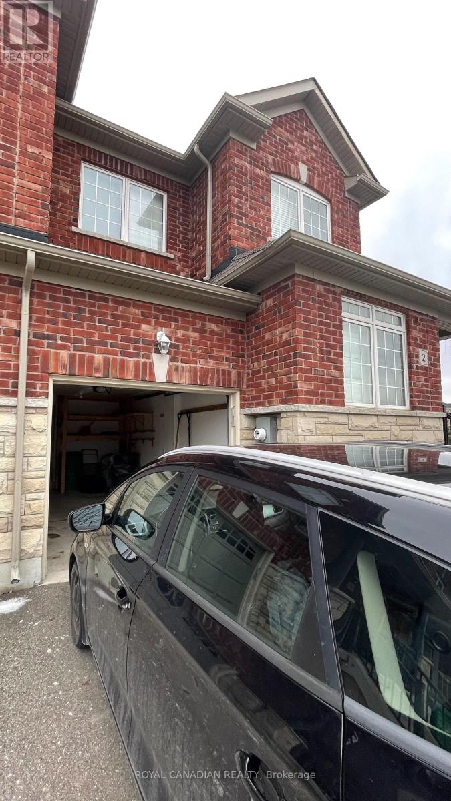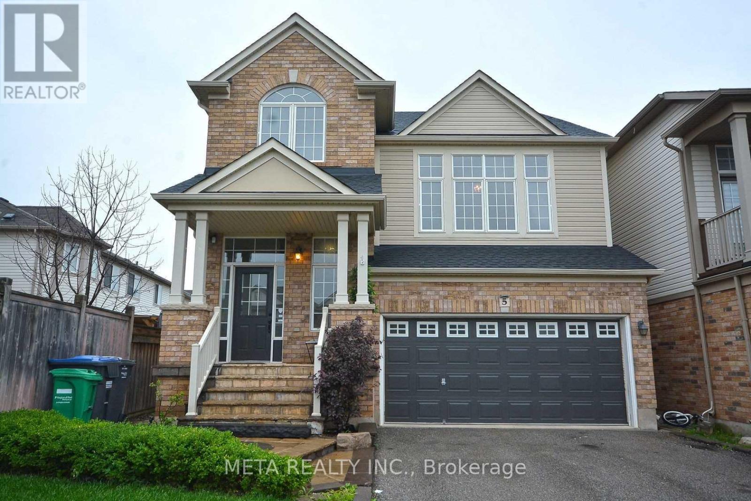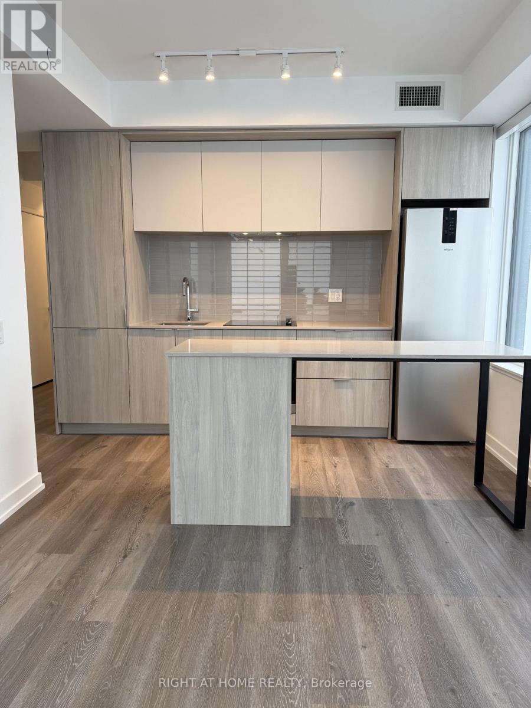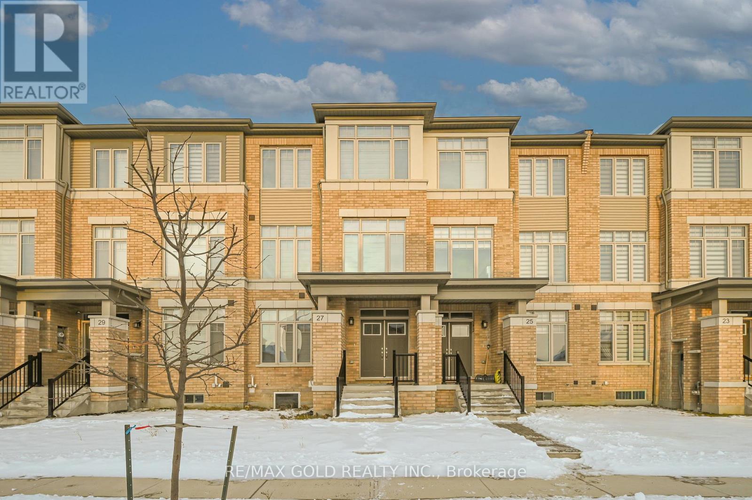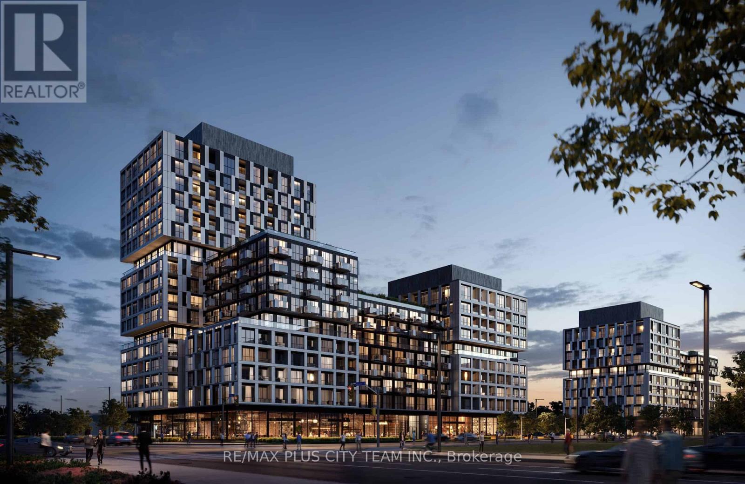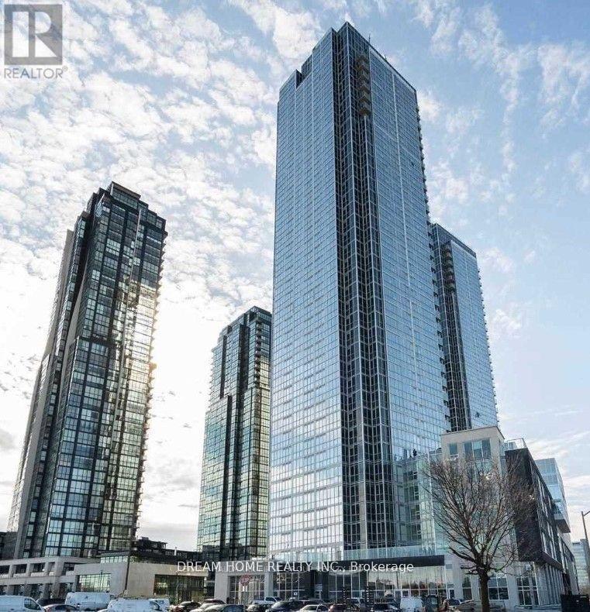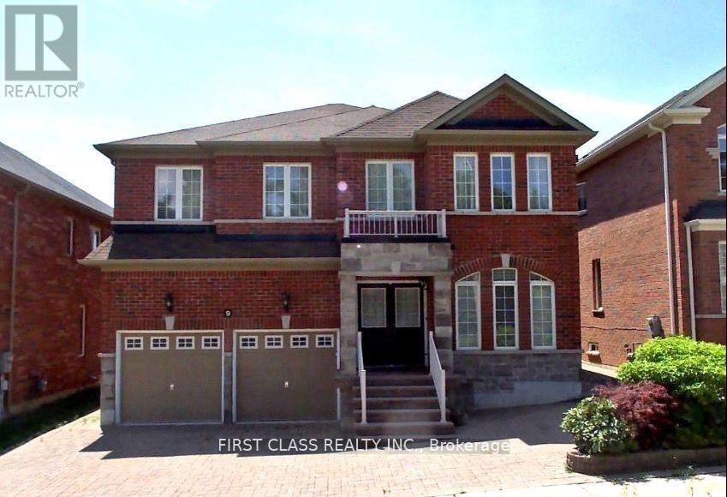9 Mann Trail
Welland, Ontario
ABSOLUTELY AMAZING LOCATION STUNNING CONDO TOWNHOUSE IN THE UPSCALE WELLAND NEIGHBOURHOOD . CLOSE TO ALL AMENITIES FOR 1ST TIME BUYER OR INVESTOR .THIS OPULENT HOME HAS A LARGE OPEN CONCEPT FAMILY AND DINING AREA. UPPER LEVEL INCLUDES A LUXURIOUS MASTER BEDROOM WITH FOUR PIECE ENSUITE, A LAUNDRY AREA & 2 MORE BEDROOMS. TAKE ADVANTAGE OF THE BUILT IN CONVENIENCE OF A SINGLE CAR GARAGE.EASY ACCESS OF HGW 406, SEAWAYMALL,NIAGRA COLLEGE AND MANY MORE AMENITIES FOR A LIFESTYLE THAT EFFORTLESSLY COMBINES COMFORT, CONNECTIVITY & MODERN ELEGANCE. (id:60365)
9 Mabelle Avenue
Toronto, Ontario
Parking Space available for Lease. Applicants must be registered resident of the building. (id:60365)
27 Arrowview Drive
Brampton, Ontario
Welcome to 27 Arrowview, Located in the Sought-After Neighborhood of Northwest Brampton! This Beautifully Designed 3-storey Townhome Offers A Perfect Blend Of Style, Functionality, And Comfort. With 3 Bedrooms And 3 Bathrooms, Home Is Ideal For Families Looking For Convenience And Modern Living. Lower Level Includes Conveniently Located Laundry Room Along With Garage Access. The Main Floor is Designed For Effortless Living, With An Open Concept Kitchen And Breakfast Area, As Well As A Large Living Room With Walk-out To Your Balcony. Upgraded Upgrade Kitchen Includes Quartz Countertop and Stainless Steel Appliances. Powder Room Also Included On Main Living Area Upper Floor Features A Spacious Primary Bedroom With A 3-piece Ensuite Bath For Added Privacy. Two Additional Generous-sized Bedrooms Complete The Upper Level, Making This Home Ideal For Families. The Driveway Comfortably Fits 2 Cars Along With 1 Parking In The Garage. Conveniently Located Close To Mount Pleasant GO Station (id:60365)
70 - 100 Brickyard Way
Brampton, Ontario
This is a great opportunity to own this Ravine backing spacious 3+1 bedroom condo townhouse in Brampton!! House is perfect for families or anyone needing extra room. Property Just 15 min walk from Brampton Downtown Go station, this house is backing On to Protected Green Space. Whole house is Freshly painted. The main floor features Pot Lights, an open-concept living and dining area, ideal for both entertaining and everyday relaxation. The updated kitchen is equipped with modern stainless steel appliances, ample cabinetry, and a bright breakfast area. Upstairs, you'll find three generously sized bedrooms, including a primary suite with a large closet and a private 4-piece ensuite bath. In total, property has 3 washrooms- 2 upstairs and one powder room. The lower level offers a bonus room providing flexible space for an office, guest room, or recreation area. Step outside to your private backyard, perfect for outdoor gatherings or quiet retreats. Ideally located close to schools, parks, shopping, and major highways, this home offers both comfort and convenience. 2/3 mins walk to two elementary schools (public and catholic ), 5 Min Walking distance to plaza having Walmart, dollar store, fortinos etc., 2.5 Km from Go station. Don't miss your chance to rent this beautiful townhouse in one of Brampton's most desirable communities!! (id:60365)
Bsmt - 2 Deer Ridge Trail
Caledon, Ontario
Spacious and clean 2-bedroom basement unit located in a quiet and family-friendly neighborhood. Well maintained and thoughtfully laid out, this unit offers comfortable living space. Conveniently situated close to major highways, schools, transit, and everyday amenities. (id:60365)
5 Georgian Road
Brampton, Ontario
Immaculately Maintained Just Renovated From Top To Bottom Unique Floor Plan Boasts 3000+ SqftOf Pure Elegance Natural Light Filled Hardwood Laminate Flooring Large Kitchen W/Pantry GraniteCounters Large Center Island Magnificent 15Ft Ceilings In Family Room Designer Paint Close ToShopping, Transportation, Schools, Library, Community Centres And Park. (id:60365)
4008 - 395 Square One Drive
Mississauga, Ontario
Experience elevated urban living in this brand new luxury 2-bedroom, 2-bath condo by Daniels, located in the heart of City Centre Mississauga's Square One District. Situated on the 40th floor, this stunning suite offers breathtaking, unobstructed views of the City Centre, along with a modern open-concept layout, floor-to-ceiling windows, sleek contemporary finishes, and a stylish kitchen with quartz countertops and integrated appliances-perfect for comfortable living and entertaining.The unit includes one parking space and one locker and provides access to premium building amenities. Steps from Square One Shopping Centre, Celebration Square, Sheridan College, transit, dining, and entertainment, with easy access to major highways-this is an exceptional opportunity to live in one of Mississauga's most vibrant and connected communities. (id:60365)
27 Minnock Street
Caledon, Ontario
Offering for lease Upper levels include separate living and family rooms, perfect for entertaining and everyday living. Located steps from all amenities and situated right on the Brampton-Caledon border. This Spacious layout with bright light all around Modern 3-Bed Townhouse in Caledon! Over 2,000 sq ft of bright, open living space featuring a granite kitchen with island, stainless steel appliances, 9 ceilings & hardwood floors. Zebra blinds on all windows & carpet in main bedrooms. Double garage + driveway parking. Private terrace for outdoor enjoyment. Family-friendly area near Mclaughlin Rd/Mayfield Rd with easy Hwy 410 access, schools, parks & shopping. Available Immediately. (id:60365)
711 - 1007 The Queensway
Toronto, Ontario
Welcome to Verge Condos, a contemporary development by RioCan Living in the heart of South Etobicoke. This bright and spacious 3-bedroom, 2-bathroom suite offers a well-designed open-concept layout with no wasted space and an abundance of natural light through large windows. The modern kitchen features sleek finishes, built-in stainless steel appliances, and ample counter space, flowing seamlessly into the living and dining areas - perfect for relaxing or entertaining. Each bedroom is generously sized, providing comfort and functionality for professionals or families. The primary bedroom includes a 3-piece ensuite and closet, creating a private retreat within the suite. Enjoy access to state-of-the-art amenities including a fitness centre, co-working lounge, outdoor terrace with BBQs, party room, and more. Located minutes from TTC transit, major highways, shopping centres, parks, and restaurants, this suite offers the perfect combination of modern living and urban convenience. (id:60365)
1305 - 86 Dundas Street E
Mississauga, Ontario
Premium location, newer Property by the award-winning developer, EMBLEM. This one-bedroom plus den unit features 9-foot ceilings and two full bathrooms. The den can serve as a 2nd Bedroom or office space with a full sliding door. The kitchen with backsplash & quartz counters make. Relax and enjoy this large oversized balcony. It includes one underground parking space. The property is conveniently located steps away from the new Cooksville LRT Station and Transit at your doorstep. Enjoy easy access to great amenities such as a 24/7 concierge, a party room, and a Gym. Live minutes away from Cooksville GO Station, Square One, Groceries, Restaurants, Parks, Celebration Square, Sheridan College, and major Highways. (id:60365)
2909 - 2908 Highway 7 N
Vaughan, Ontario
Live Luxuriously At Nord Condos! No Wasted Space In This Fantastic Floorplan Flooded With Natural Sunlight With Panoramic East Unobstructed Expansive Views With Floor To Ceiling Windows & 9Ft Ceilings. Meticulously Kept With Supreme Pride Of Ownership. Tasteful Decor With Gorgeous Laminate Flooring Throughout & No Carpets Anywhere! Open Concept Layout With World Class Amenities. Desirable Location, Mins To Vaughan Metropolitan Subway, Viva, Major Hwys, York University, Schools, Plazas, Airport, School Bus Route And Mins To Vaughan Mills Mall. Extras: Modern Builder Upgrades Include: Custom Blinds, Potlights In Living/Dining Areas, Upgraded Kitchen Cabinetry Finishes, Upgraded Primary Bathroom Vanity & Shower (Dual Entry Doors From Living Room And Bedroom Ensuite). Unit Never Rented Before, Good Condition. Looking For A Good Tenant. (id:60365)
9 Wiley Avenue
Richmond Hill, Ontario
* Luxury Foyer Opened From Top to Bottom * Total Living Space Feats Over 4600 Sf For your Enjoyment * Family Home In Westbrook Area * Custom Kitchen, High Quality Cabinet, Backsplash, Granite Countertop * Wider Walnut Hardwood Floor Thru-Out * Upgrade Ceramic Tile On Main Floor * Fireplace * Professionally Finished Walk-Out Basement * Open Concept * Interlock Driveway * Sunshine Deck With Wonderful Landscaping * Walk to Nature Trail & Trillium Woods * Top Ranking School & Catholic High School ** Luxury Foyer Opened From Top to Bottom * Total Living Space Feats Over 4600 Sf For your Enjoyment * Family Home in Westbrook Area * Custom Kitchen, High Quality Cabinet, Backsplash, Granite Countertop Wider Walnut Hardwood Floor thru-Out * Upgrade Ceramic Tile On Main Floor * Fireplace * Professionally Finished Walk-Out Basement * Open Concept * Interlock Driveway * Sunshine Deck With Wonderful Landscaping * Walk to Nature Trail & Trillium Woods * Top Ranking School & Catholic High School * Listing Agent & Seller Do Not Warrant Retrofit Status Of Basement Renovation * (id:60365)

