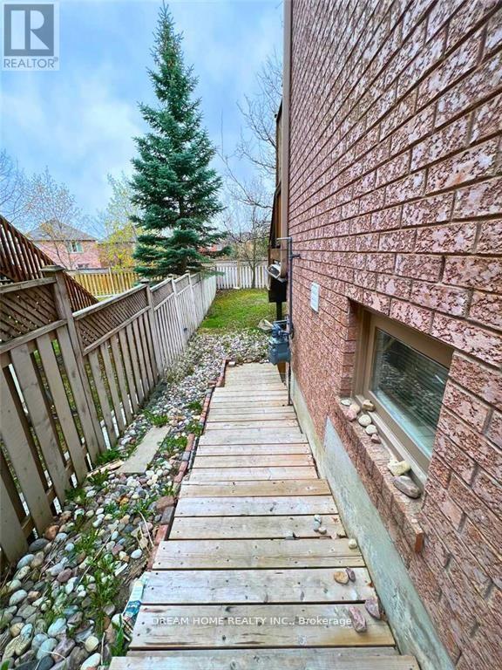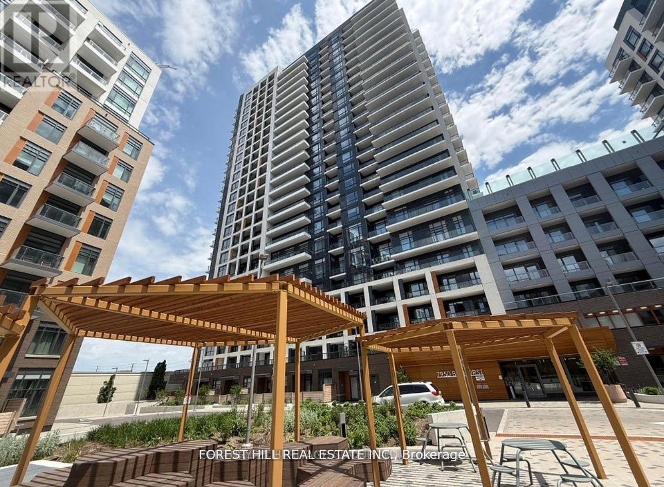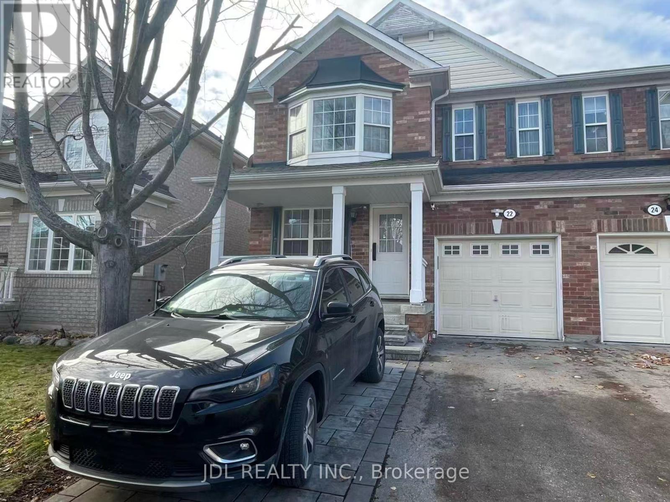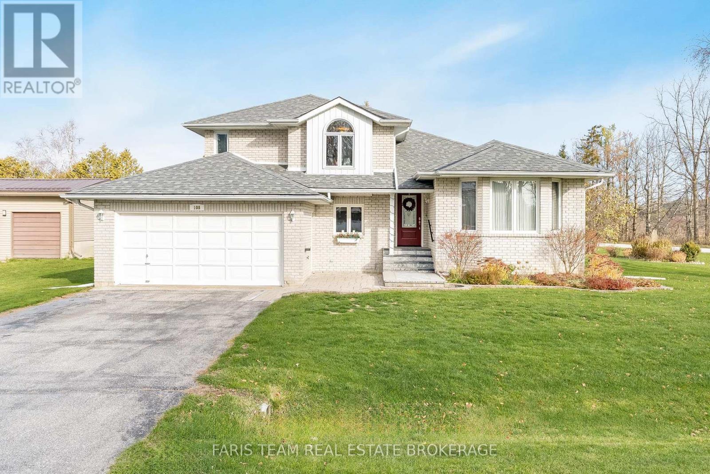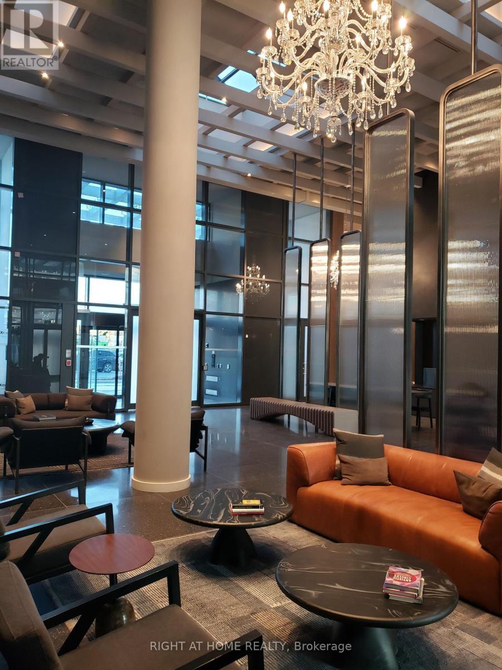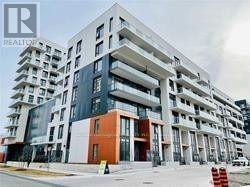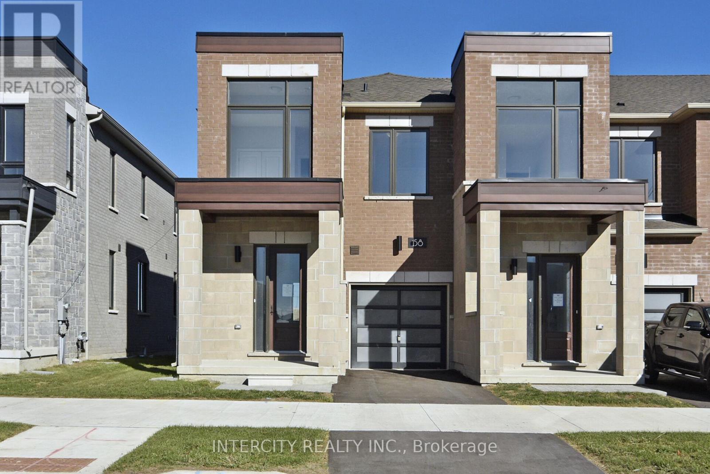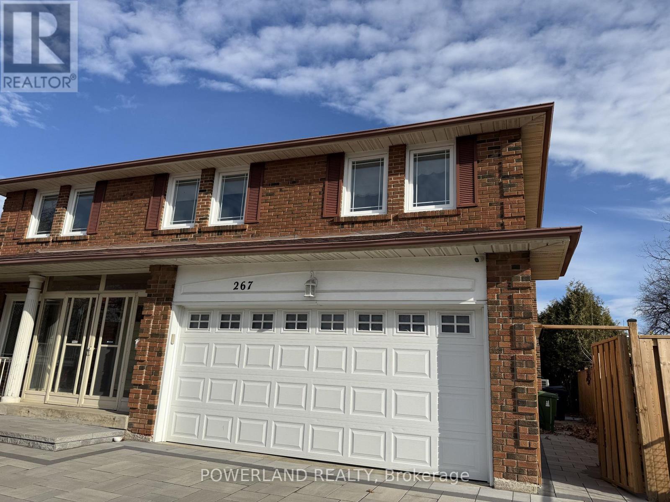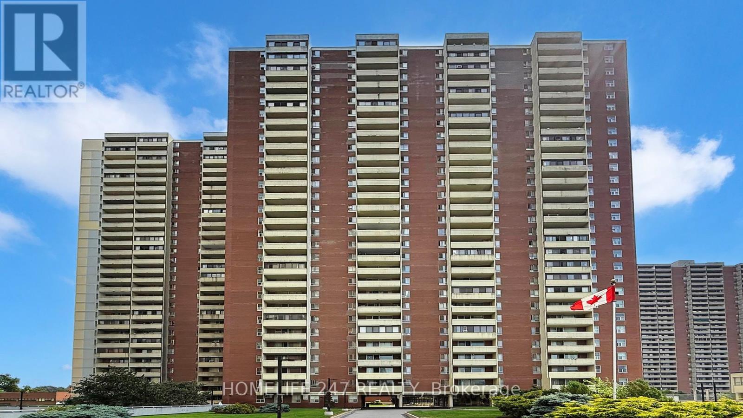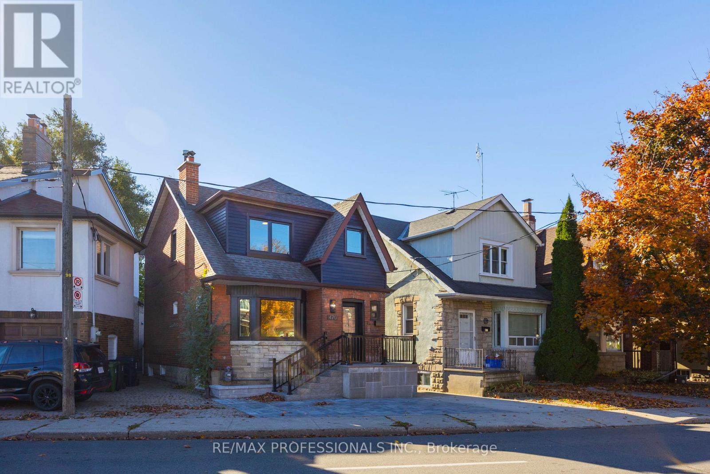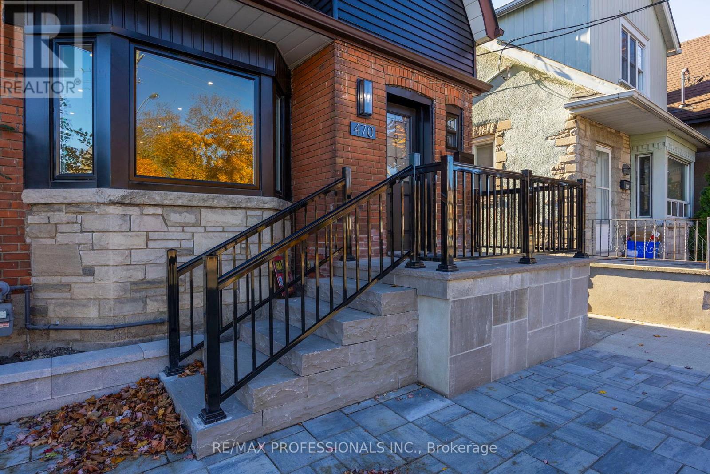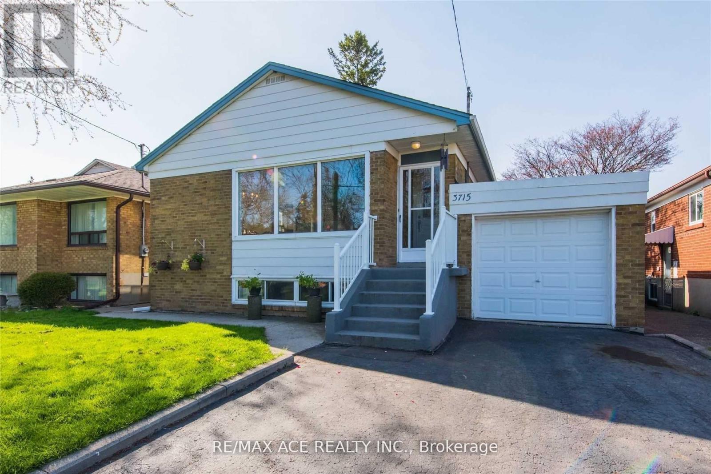Bsmt - 3 Salt Creek Avenue
Richmond Hill, Ontario
SPACIOUS BASEMENT 2 bedroom Apartment in the center of Richmond Hill with walk out entrance. Close to the school, supermarkert and transit. (id:60365)
430 - 7950 Bathurst Street
Vaughan, Ontario
Thornhill Condo by Daniel's, Generously sized 1+1 unit boasting luxury finishes. Enjoy 9 ft ceilings, seamless laminate flooring, modern kitchen w/sleek quartz countertops and center island, zebra blinds and privet balcony, as well as underground parking and a locker.in-suite laundry. With a 24-hour concierge. You'll feel secure and well-cared for. Live steps from Promenade Mall and Walmart, cafes, parks, Thornhill Golf Course, and Highways 7 & 407.The building offers an array of amenities including a gym, fitness and yoga studio on the second floor, a basketball court, a rooftop terrace, a kids' zone, a party room, and a free Wi-Fi business/client lounge for board meeting accommodations. (id:60365)
Bsmt - 22 Bern Street
Markham, Ontario
2-bedroom basement apartment for lease in the prestigious Wismer community! Features include a separate entrance, modern kitchen, 2 ensuite bathroom, private washer & dryer for your convenience! Top top-ranking schools: Bur Oak High School and Fred Varley Public School. First time to rent out and ready move in condition. Perfect for 2-3 people family or singles. Quiet, family-friendly neighborhood, close to shops, park, go station, and Hwy. (id:60365)
108 Sixth Street
Brock, Ontario
Top 5 Reasons You Will Love This Home: 1) Rare opportunity to own this immaculately maintained four-level sidesplit, perfectly situated in the highly sought-after Ethel Park neighbourhood in the commuter-friendly hub of Beaverton 2) Uncover the spacious living area featuring a renovated kitchen (2022), four generous bedrooms, updated bathrooms, and a thoughtfully designed floor plan that includes two family rooms 3) Enjoy outdoor living to the fullest with a large yard, a two-tiered deck and mature perennial gardens, in a safe, friendly neighbourhood, located near walking trails and a public beach 4) Enjoy modern living and peace of mind with newly replaced fridge (2023), microwave (2022), washer and dryer (2023), a recently rebuilt deck with new railings (2022), an inviting stone entranceway (2015) and complete upper level window replacement (2018) 5) Offering an exceptionally large, highly practical utility and storage area, truly one of the best you'll come across. 2,121 above grade sq.ft. plus a partially finished basement. 2,551 sq.ft. of finished living space. (id:60365)
1610 - 8 Interchange Way
Vaughan, Ontario
Availability: December 1, 2025Lease term: 1 year preferred; flexible on tenant screening. Bright, modern 1+den condo at 8 Interchange Way in Vaughan - perfect for a professional or couple who need a home office. Efficient open-plan layout with a separate den ideal for work or 2nd bedroom. Large windows and private balcony bring in lots of natural light. Brand new building with fast access to transit, major highways, and shopping.- Size & layout: One bedroom plus den; open-concept living/dining; private balcony.- Kitchen: Quartz counters; stainless steel appliances; full-size fridge and stove; built-in microwave.- Bathroom: Full bathroom with tub/shower.- Included: In-suite laundry ; building amenities: gym, party room, visitor parking, concierge.- Transit & location: Minutes from Vaughan Metropolitan Centre and public transit; quick access to Hwy 407 and 400; close to Vaughan Mills, shops, restaurants, and parks.- Neighbourhood: Quiet, safe community with easy commuting to Toronto and York Region amenities.- Ideal tenants: Working professionals or couples.- Price details: $1,950/month; first and last month's rent required; credit and background check required. (id:60365)
504 - 18 Rouge Valley Drive W
Markham, Ontario
Famous Builder Remington, bright, clean with practical layout, 1 bedroom plus 1 den condo unit, expansive 9 foot smooth ceiling throughout, contemporary laminate floor, roomy balconies to enjoy alfresco dining, overlooking park from the balcony, elegant custom baseboards, door frames and casing. Few minutes drive to theatre, restaurants, hotels, convenient area, YRT close by (id:60365)
158 Mumbai Drive
Markham, Ontario
Welcome to this Freehold Luxury Traditional 2-Storey Townhome. Built by a reputable builder Remington Homes. Well designed Ginseng End Unit 1,506 Sq. Ft. as per builder's plans. Many extra side windows provide a lot of natural light. 9' ceilings on main and second floors. Granite counters in kitchen and washrooms. Hardwood on ground floor. Extra height kitchen cabinets plus kitchen island. Freestanding tub in primary ensuite. Finished Rec Room in the basement with a 3-Piece washroom for your convenience. Over $40K in upgrades (upper hallway hardwood, upgraded hardwood, upgraded stairs and pickets, upgraded interior doors, upgraded basement stairs, kitchen backsplash, 11 pot lights, Level 2 upgrade kitchen cabinets, upgraded quartz countertop in all bathrooms. This subdivision is next to Aaniin Community Centre, schools, major highways, transit routes, 2,000 km Nature Trails, gold clubs. Flexible closing available (30, 60, 90 days). The images have been virtually staged. Furnishings and décor have been digitally added and may not represent the actual property. (id:60365)
Basement - 267 Huntsmill Boulevard
Toronto, Ontario
Welcome To This Beautifully Spacious Finished Basement Apartment For Lease In A Prime Location! Well Maintained And Lots Upgrades! No-Carpet Flooring, A Large Living Area With Modern Kitchen, And 2 Generously Sized Bedrooms. Separate Kitchen and Laundry Room. Conveniently Located Close To Schools, Shopping, Transit, And Other Amenities. All utilities ( water, electricity, gas) and internet included and one Driveway Parking Space included. (id:60365)
Ph 04 - 5 Massey Square
Toronto, Ontario
A spacious and bright 2-bedroom penthouse corner unit offering breathtaking views of the downtown skyline and CN Tower. Ideally located just minutes from Victoria Park Subway Station, this residence provides effortless access to downtown Toronto, the University of Toronto, Toronto Metropolitan University, and the Financial District. Residents benefit from a lower maintenance fee and enjoy walking distance to schools, daycares, Metro, Loblaws, shopping centers, LCBO, Beer Store, and major banks. The building features outstanding amenities, including indoor pools, a sauna, basketball court, gym, and party room. (id:60365)
Basement - 470 Donlands Avenue
Toronto, Ontario
Fully renovated (2024) basement apartment in East York steps away from the TTC - prime location! Be the first to enjoy this beautiful unit. Bright, open concept living with oversized oak plank flooring. Stainless steel appliances. Brand new windows. Newly renovated bathroom with walk in shower. In unit laundry. Enjoy easy access to the Danforth, Downtown, DVP, and 401. All amenities and essentials are found within the vibrant community of East York! Book a viewing today. (id:60365)
Main - 470 Donlands Avenue
Toronto, Ontario
Fully renovated home (2024) in East York steps away from the TTC - prime location! Be the first to enjoy this beautiful home. Bright open concept main floor with oversized oak plank flooring. Oversized eat in chef's kitchen. Back foyer with porcelain tile, providing convenient laundry access and a main floor washroom. Backyard walk out to a refinished deck. Three upstairs bedrooms. Four piece upstairs bathroom. Enjoy spacious living and easy access to the Danforth, Downtown, and the DVP. All amenities and essentials are found in the vibrant community of East York! (id:60365)
Bsmt - 3715 St Clair Avenue E
Toronto, Ontario
Welcome to the 3 Bedroom Basement Apartment with laminate floor through out. One bedroom size is 14 feet x 24 feet and walk out to the backyard where you can sit., relax in the summer. The other 2 bedrooms are also above standard size with high ceiling. This location is so comfortable for commute, bus stop just across the street, Scarborough GO station is walking distance. Kennedy Station, Warden Station, R.H. King Academy, John A Leslie, French Immersion School, Catholic School, Scarborough Bluffs, Parks, Grocery Stores are within a short distance. (id:60365)

