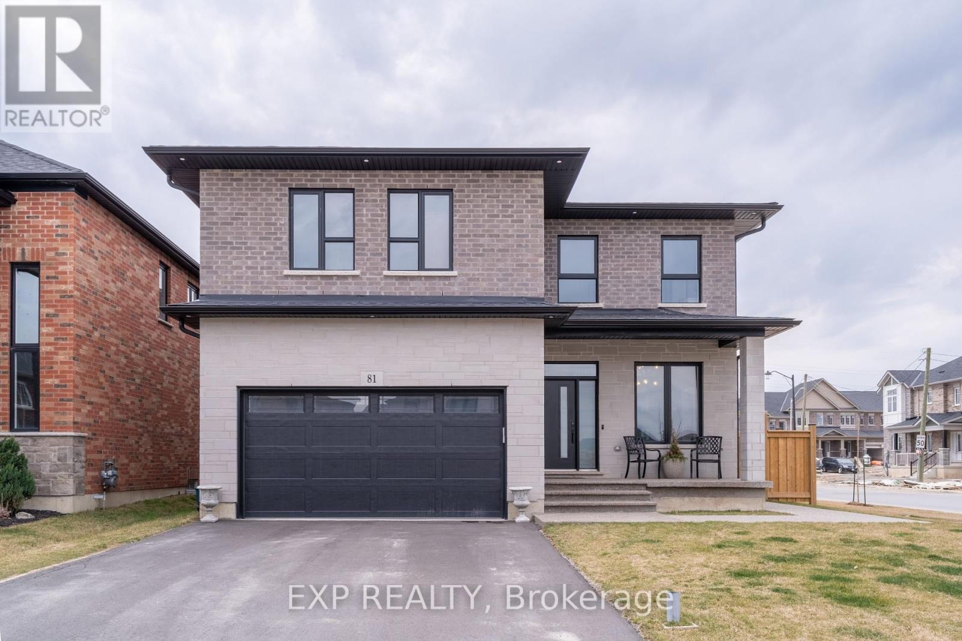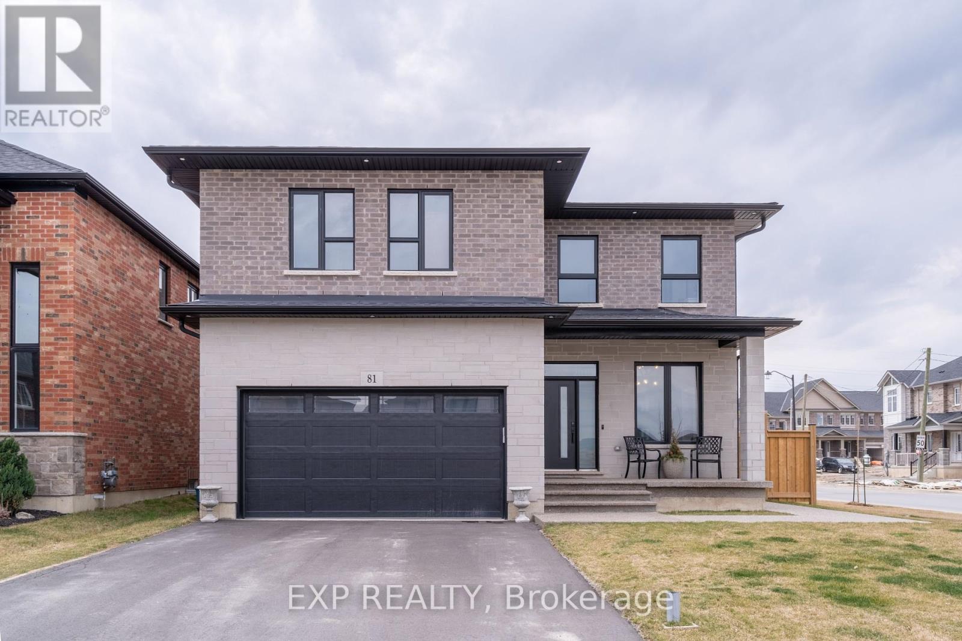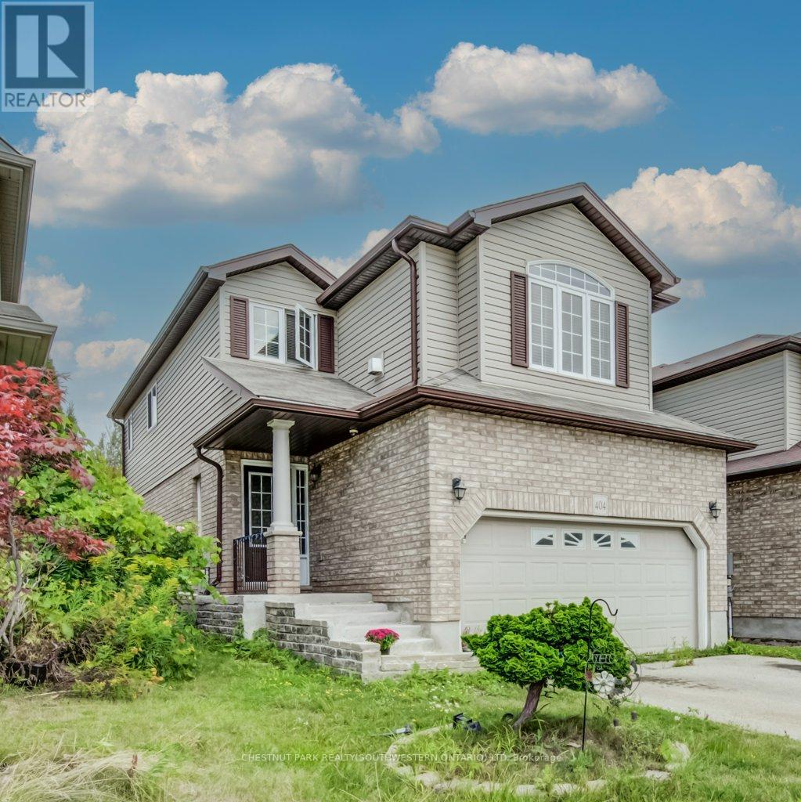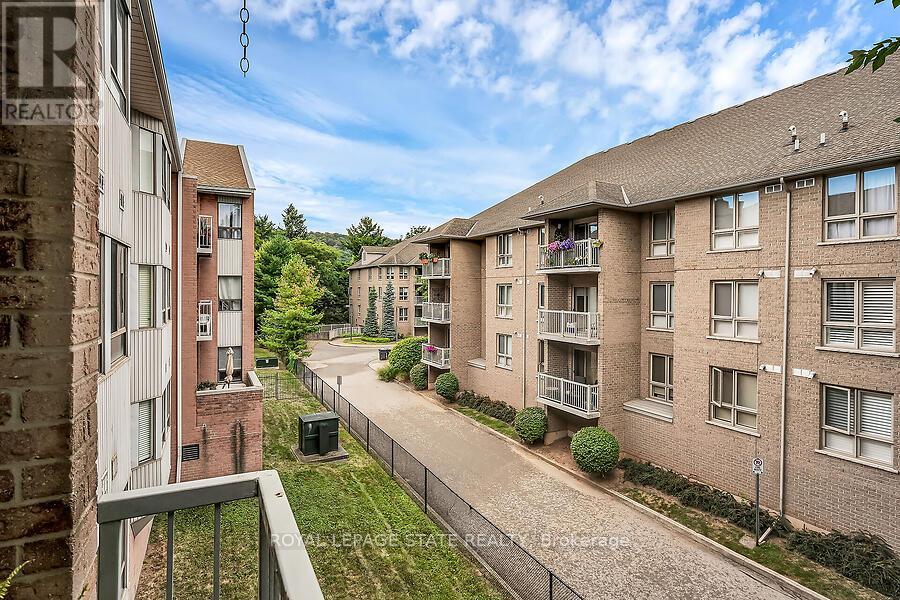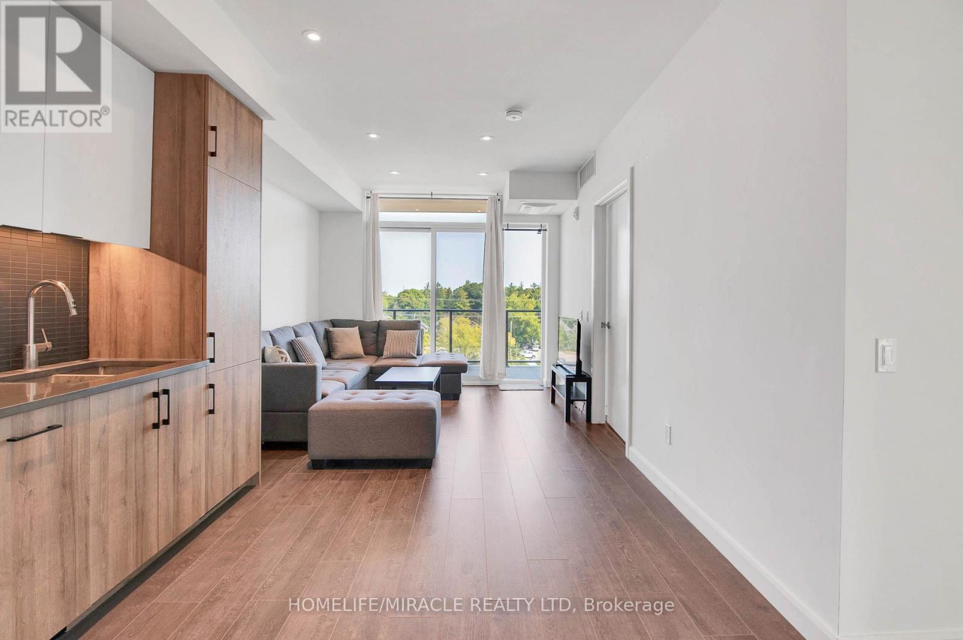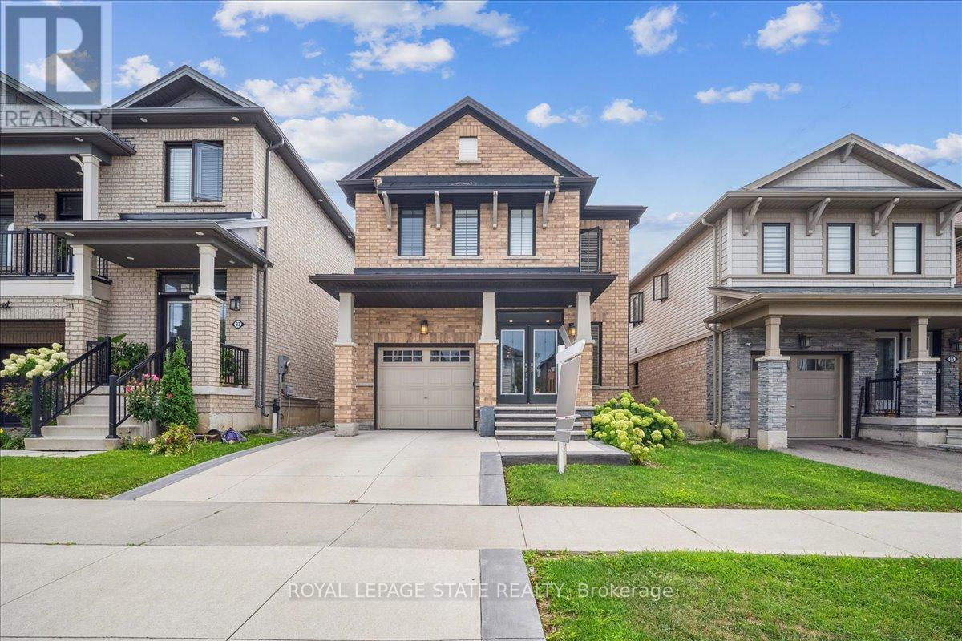81 Homestead Way
Thorold, Ontario
Luxury custom home featuring 4 bedrooms and 3 baths available for lease! Located in master-planned community of Rolling Meadows. Offering nearly 2,800 sq ft of modern living. Open-concept main level features spacious gourmet kitchen with massive island and walk-in pantry, family room with sleek gas fireplace, den, and powder room. Upper level features primary bedroom with 5-piece ensuite, 3 additional bedrooms, Jack and Jill bath, and convenient laundry. Plenty of storage space in unfinished lower level. Double garage, fully fenced rear yard, and concrete walkways and patio. World-class amenities within 15 minutes include wineries, golf, dining, shopping, Niagara Falls attractions, and quaint villages of Jordan & Niagara-on-the-Lake. Some furnishings shown in photos can be made available upon request. (id:60365)
18 Hincks Street
Wilmot, Ontario
Welcome to B-18 Hincks Street in beautiful New Hamburg. This luxurious 2-bedroom, 1-bathroom is located anew purpose built buildingdesigned and constructed by award winning builder Caiden-Keller Homes. This sophisticated property boasts in-suite laundry, open conceptkitchen with all appliances included, and promises a touch of elegance with its modern luxurious design. Enjoy the convenience of an amazinglocation close to downtown, making city living a breeze. Welcome home to the epitome of comfort and style. (id:60365)
222 Broadacre Drive
Kitchener, Ontario
Luxurious 4-bedroom Home In The Desirable Neighborhood of North Dumfries! Fully Upgraded with Modern Finishes! Open Concept Layout Featuring A Modern Eat-In Kitchen With Quartz Countertop, Brand New Stainless Steel Appliances, A Center Island, And Lots of Cabinet Space for Storage! Gleaming Hardwood Floors! Oak Staircase leads to Spacious Primary Bedroom W/Coffered Ceiling, huge Walk-In Closet, and Luxurious 4 Pc Ensuite. Finished Basement W/Bedroom and 3 Pc ensuite. Located in a Prime Location, Minutes from Kitchener and Waterloo. Close To Schools, Plazas, And All amenities! (id:60365)
81 Homestead Way
Thorold, Ontario
Luxury custom home featuring 4 bedrooms and 3 baths on a premium corner lot in master-planned community of Rolling Meadows. Offering early 2,800 sq ft of modern living with high-quality finishes throughout. Large windows bring in plenty of natural light. Open-concept main level features spacious gourmet kitchen with massive island and walk-in pantry, family room with sleek gas fireplace, den, and powder room. Upper level features primary bedroom with 5-piece ensuite, 3 additional bedrooms, Jack and Jill bath, and convenient laundry. Plenty of storage space in unfinished lower level. Double garage, fully fenced rear yard, and concrete walkways and patio. World-class amenities within 15 minutes include wineries, golf, dining, shopping, Niagara Falls attractions, and quaint villages of Jordan & Niagara-on-the-Lake. Furnishings are partially available. (id:60365)
111 Golf Course Road
Woolwich, Ontario
Welcome home to 111 Golf Course Road in Waterloo. This stunning move-in ready home shows true pride of ownership and is ideally located just minutes from Conestoga Golf Course and the Grand River. Nestled on nearly one acre in one of the most desirable neighbourhoods, this property offers privacy and tranquility while still being only a short drive to town. Featuring 3 bedrooms, 3 bathrooms, and an abundance of living space, its the perfect home for both everyday living and entertaining. Step inside to a spacious entryway with a coat closet, leading into the bright living room where a large bow window fills the space with natural light. The beautifully designed dining area seamlessly connects to the open-concept kitchen, creating the perfect flow for hosting. The kitchen features elegant cabinetry, sleek countertops, a stylish backsplash, stainless steel appliances, recessed pot lighting, and a walk-in pantry. A sliding patio door offers direct access to the backyard, while added conveniences on the main floor include laundry and a 3-piece bathroom with a walk-in shower. Upstairs, the impressive primary suite features a large walk-in closet and a spa-like ensuite with a soaker tub, walk-in shower, towel warmer, and a spacious vanity. Two additional bedrooms and another 3-piece bathroom complete the upper level. The finished lower level offers even more living space with a generous rec room, cozy gas fireplace, and plenty of natural light. Outside, enjoy a beautifully landscaped property with an interlocking brick patio, gazebo, pergola, fire pit area, and large storage shed. Mature trees provide shade and privacy, making this backyard a true retreat. Meticulously maintained inside and out, this home is an incredible opportunity in a sought-after location. Dont miss your chance to make it yours! (id:60365)
404 Tealby Crescent
Waterloo, Ontario
Welcome to 404 Tealby Crescent, Waterloo! An opportunity to settle into a detached home in one of Waterloos most desirable, family-friendly neighbourhoods. Perfectly located less than 10 minutes from Uptown Waterloo and only five minutes to the expressway, this home blends convenience with comfort. Offering three bedrooms and four bathrooms, theres plenty of space for a growing family. A double driveway and double garage add everyday practicality, while inside, the open-concept main level makes a stunning first impression with a two-storey foyer, a spacious great room, and a walk-out to the backyard. The kitchen features a central island and ample prep space, ideal for family meals and entertaining. Upstairs, the primary suite impresses with its walk-in closet and private ensuite bath. A second-storey family room, complete with a gas fireplace, provides the perfect retreat for movie nights or quiet reading. The finished basement expands the living space with a wet bar and three-piece bathroom, making it ideal for guests or entertaining. This home checks all the boxesspace, style, and location! (id:60365)
204 - 6 Niagara Street
Grimsby, Ontario
Welcome to 6 Niagara St, Unit 204, Grimsby. 2-bedroom, 2-bathroom condominium offering 1120 sqft of thoughtfully designed living space with open balcony. Perfectly situated on a quiet cul-de-sac in the heart of Grimsby, this residence seamlessly blends small-town charm with modern city conveniences. Step inside and be greeted by natural light, a spacious layout that ideal for entertaining or relaxing. The living and dining areas flow effortlessly together, while the kitchen has been tastefully done to create functionality. Convenience is key, within-suite laundry making daily chores a breeze. Both bedrooms, generously sized, each providing a comfortable retreat at days end, complete with floor-to-ceiling mirrored closet doors that add both light and dimension to the space. There is a 4PC bath. The primary Bedroom Boasts walk-through closets to second 3PC en suite bath. Living here means embracing the very best of Niagara living. Walking distance to charming shops, restaurants, schools, churches, parks, and hiking trails. The community offers endless opportunities to explore whether its strolling through downtown Grimsby, enjoying the scenic 40 Mile Creek trails, visiting the Grimsby Art Gallery, or spending a day by the lake at Fifty Point Conservation Area. For commuters, the location is unbeatable: only minutes from the QEW and future GO Station at Casablanca Boulevard , bicycle storage, and assigned parking space #1. Additional parking can be available through the condominium corporation if required(please contact Patricia at the Condo |Corp to inquire). Whether you're looking to downsize, invest, or simply enjoy a vibrant yet relaxed lifestyle, this home represents an exceptional opportunity in one of Niagara's most sought-after communities. Don't miss your chance to call this desirable address home! (id:60365)
168 Adeline Street
Peterborough Central, Ontario
Dull and drab? Not here. This home is colourful, cozy, and captivating. Welcome to this out-of-this-world 3 bedroom, 2 bathroom home in the heart of Peterborough. This is 168 Adeline Street. From the outside in, this home will have you smiling from ear to ear. Walk up the 3-years-younginterlock driveway to the 3-season sunroom perfect for books, cat naps, and enjoying sunny days or rainy afternoons. The generously sized dining room at the front of the home has room for the whole fam, and all the memories and laughs that come with hosting your loved ones. The even bigger living room has all the space you need for oversized couches, oversized memories, and oversized fun. Right through to the eat-in kitchen, which is decked out with new floors, new backsplash, fresh paint, and a walkout to the backyard. Set up the barbecue and make some summer dinners out back, and enjoy them on the interlock patio. Make sure you save a bite for your furry friend as they hang out in the yard thanks to it being fully fenced in! Rounding out the main floor is a freshly painted powder room. Head upstairs to check out 3 incredible bedrooms perfect for guests, kiddos, an office... whatever you need them to be. The primary bedroom is absolutely lush. With a seating area in the front (perfect for extra storage or a comfy chair), this unique layout maximizes how you utilize your new space. Fit a king-sized bed in the back portion of the room, making this first bedroom a true space of luxury. The second bedroom is a fantastic size. Guest room? Or maybe addressing room? Take your pick the options are endless. The third bedroom, at the front of the upper level, is just as lovely, with bright windows and ample space for a queen bed, dressers you name it! The 4-piece bathroom serves all the bedrooms with a stunning clawfoot tub and a super fun design. To top it all off, this home has a partially finished basement and a side entrance. Homeownership has never looked so good or so bright! (id:60365)
7 Jenner Court
Cambridge, Ontario
GORGEOUS HOME ON PRIME COURT, 240 FT DEEP LOT, HOT TUB, 6 CAR PARKING. This spacious home Freshly painted features 3 bedrooms, plus an upper floor den/office along with a big Laundry room which can be easily converted into a 4th bedroom if required. California shutters throughout. Boasting 9ft ceilings on the main & second floor. Bright front foyer welcomes you to the living and dining room featuring extra-large crown moulding, California shutters, hardwood and ceramic throughout. Hallway leading you to the open concept kitchen with maple cabinetry, backsplash and an island with breakfast bar, open to the great room w/stone accent wall and dinette with garden doors leading you to the backyard oasis. Upper level features a total of 3 bedrooms including the large master bedroom with a walk-in closet w/custom built-ins, a gorgeous 5pc ensuite including a glass enclosed shower, double vanities and oversized tub. Additional walk-in closets w/ custom built-ins for remaining bedrooms, Other two bedrooms share a spacious 4pc bathroom. Huge convenient large laundry room can be converted into a 4th bedroom if required. Den currently used as an office space comes with endless possibilities. Fully Finished Basement comes with Side Separate entrance leading into two separate units as (2 Bedroom 1 Bathroom 1 Kitchen) and (1 Bedroom 1 bathroom 1 Kitchen).Basement has separate laundry. Extra deep Fully fenced backyard comes finished with an interlock stone patio and beautiful landscaping. (id:60365)
401 - 741 King Street W
Kitchener, Ontario
Unit 401 at 741 King St West is a stylish urban lifestyle nestled in the heart of downtown Kitchener and uptown waterloo ! This condo features 2 bedrooms and 1 bathroom, includes huge balcony facing king st w and offers privacy with no neighbors facing the living area, bedrooms and balcony. This unit includes a surface parking space and a storage locker. Offers walking distance to amenities like LRT, Grand River hospital, King Edward School and grocery stores. Convenient access to Google , KPMG , Sun Life Financial, Victoria Park and Go station. This one year old condo offers a harmonious blend of contemporary comfort and practicality. (id:60365)
19 Prestwick Street
Hamilton, Ontario
Step into this beautiful 2-storey detached home that offers the perfect blend of comfort, space, and functionality. Featuring 4 bedrooms and 3 bathrooms, this property is designed with family living in mind. The main floor boasts an inviting open-concept layout between the kitchen and living room, making it an ideal space to gather with loved ones or host friends with ease. A versatile front room offers endless possibilities, whether you envision it as a formal sitting area, a home office, or a cozy reading space. Upstairs, youll find a convenient second-floor laundry room and a spacious primary retreat complete with a private ensuite bathroom featuring a relaxing soaker tub. The additional bedrooms provide plenty of room for family or guests. The finished basement expands your living options with a stylish bar and a generous open space, perfect for movie nights, game day entertaining, or a play area for kids. Step outside to a backyard designed for both relaxation and low-maintenance living, featuring a mix of green space and patio, ideal for summer barbecues, outdoor dining, or simply unwinding after a long day. Set in a welcoming, family-focused neighbourhood, this home is surrounded by parks, schools, and community amenities that make day-to-day living easy and enjoyable. Its more than just a house, its a place to grow, to gather, and to create memories for years to come. (id:60365)
532 Hornbeck Street
Cobourg, Ontario
Offers Anytime - Why Wait For A New Build When You Can Move Into This New-Never-Lived-In 4-Bedroom, 3-Bathroom Detached Home Right Away? Perfectly Combining Modern Style And Functional Space, This Stunning Home Is Ideal For A Growing Family. Soaring Ceilings And Sun-Filled Rooms Create A Bright, Open-Concept Layout That Feels Both Welcoming And Spacious. The Main Floor Features Porcelain Tile In The Kitchen And Breakfast Area, Complete With A Centre Island, Stainless Steel Appliances, And A Walkout To The Deck, Perfect For Family Meals And Entertaining. Enjoy Expansive Living, Dining, And Family Rooms, Plus A Private Office, All With Durable Laminate Flooring. On Your Way Upstairs, You'll Find A Bright, Spacious, Open Concept Family Room. Continue To The Second Floor Where You Find Four Large Bedrooms, Including A Primary Suite With A Walk-In Closet And 4-Piece Ensuite. A Double Car Garage Offers Direct Access, And The Unfinished Basement With Large Windows Provides Endless Potential. Just Minutes To The 401 And A Short Drive To Cobourg Beach! (id:60365)

