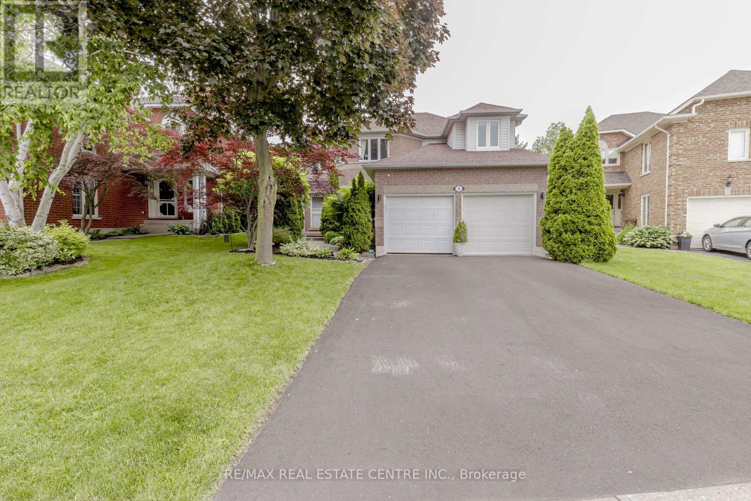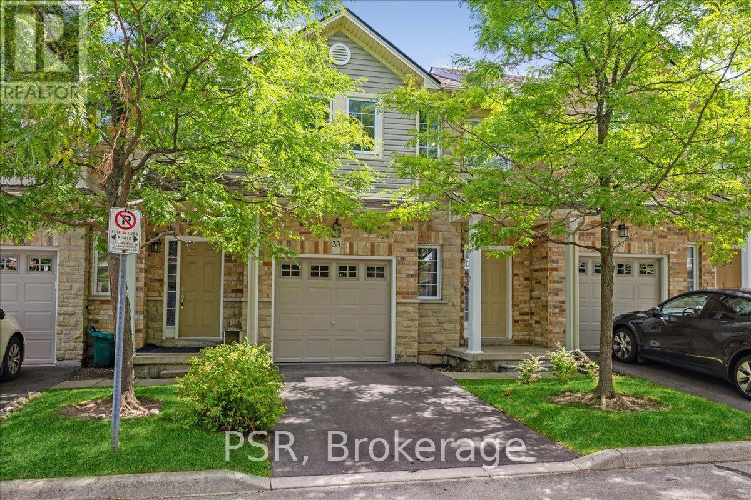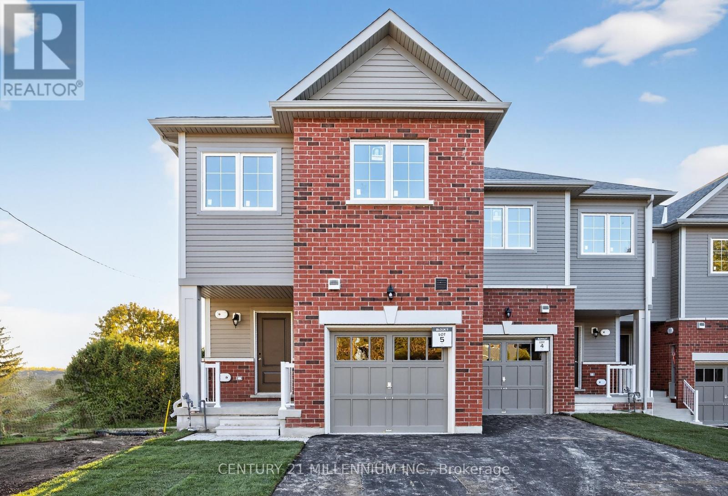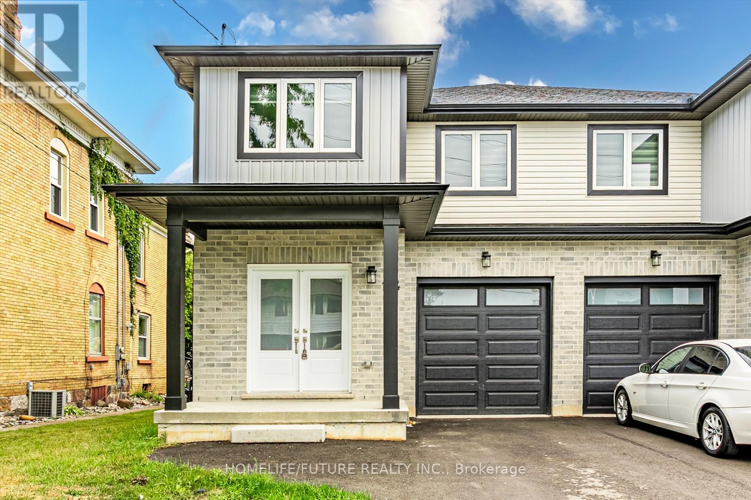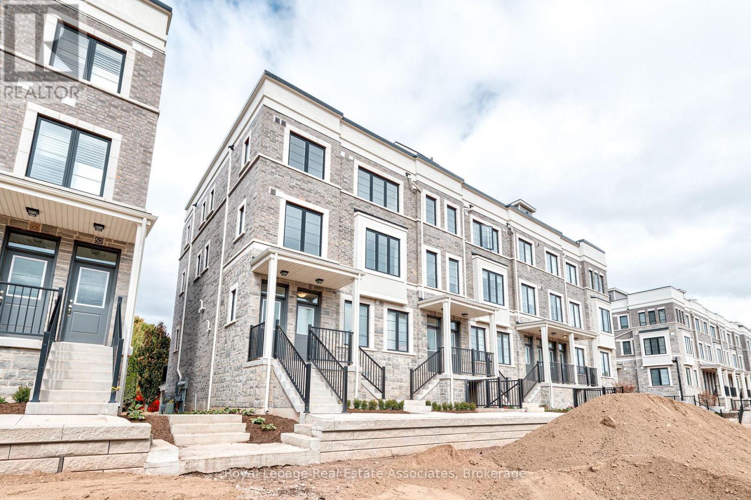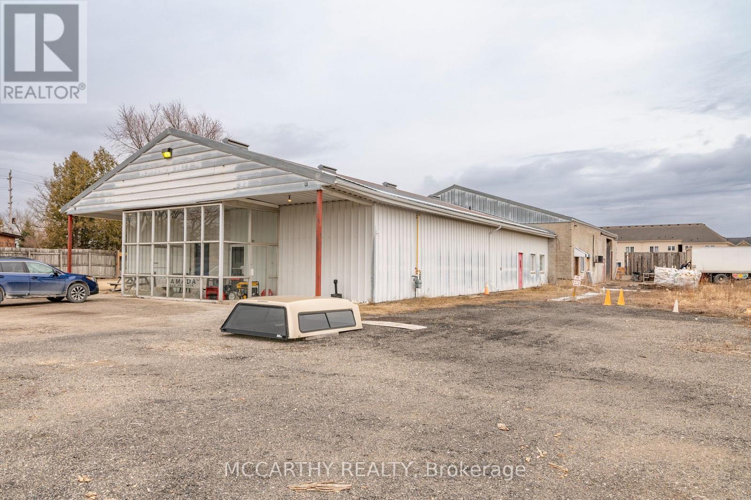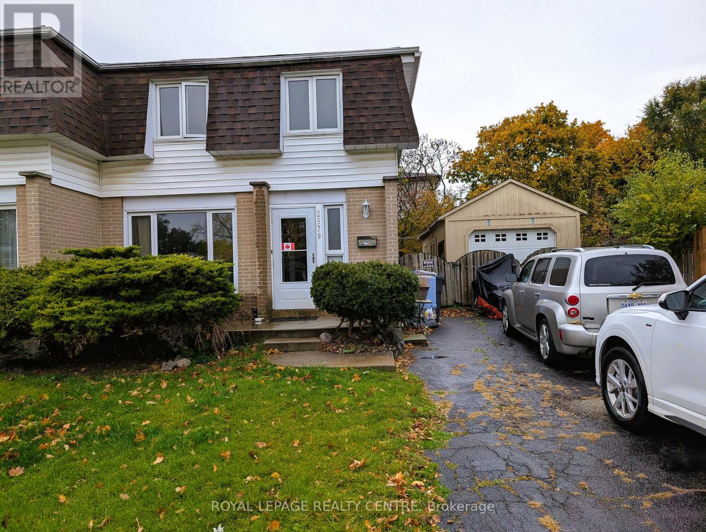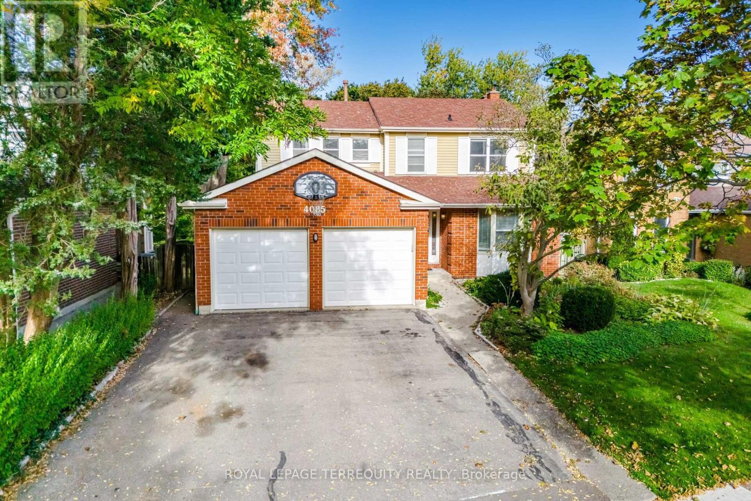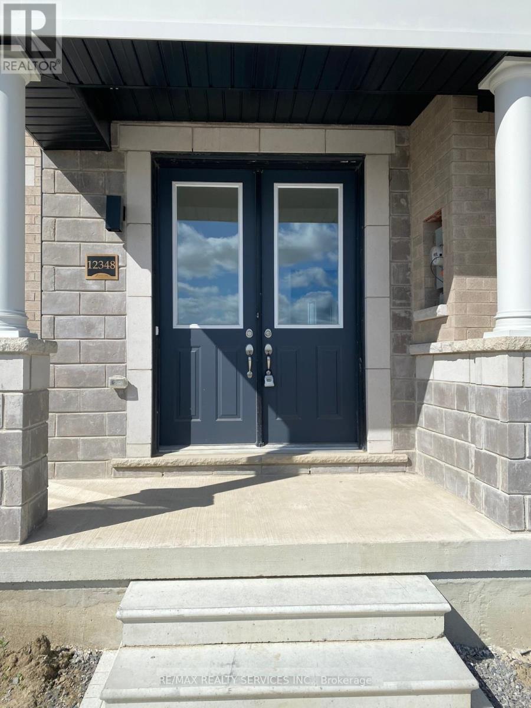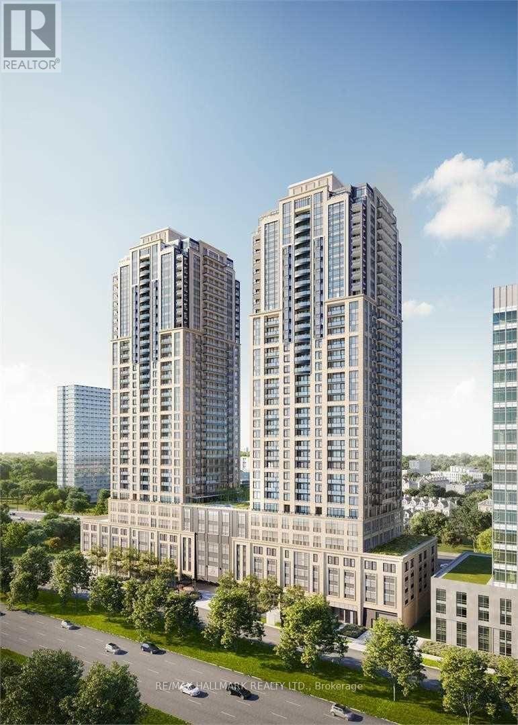33 Strathroy Crescent
Hamilton, Ontario
Stunning Three Bedroom Executive Double Garage Detached House 2566 Sq. Ft. MPAC, (Converted From Four Bedroom Plan) On A Premium 131' Deep Pie-Shaped Lot That Is 61' Wide Across The Back of the House! Main Floor Has A Bright & Airy Two Story High Foyer, Upgraded Wide-Plank Hardwood Floors, Formal Living Room With Bay Window, Oversized Dining Room With Coffered Ceiling & Wainscoting Plus Stunning Family Room With Rustic Wood Feature Wall, Gas Fireplace With Porcelain Tile Surround & Sliding Door Walk-Out To Sun Room, With Skylight & Multiple Walk-Outs To Back Yard. Completely Renovated Designer Kitchen With Custom White Cabinetry, Quartz Counters, High-End Built-In S/S Appliances, Pendant Lighting & Large Island With Breakfast Bar Seating Four, Is Open To Family Room. The Professionally Landscaped Back Yard Oasis With Covered Interlock Stone Patio, BBQ Area, Lighting, & Inground Heated Saltwater Pool W/Newer Liner (2019), New Pool Heater & Pool Pump 2025, New Clothes Washer 2025. Perfect For Warm Summer Days Spent With The Family & Friends! Prime Location Walking Distance to Schools, Public Transit, Parks, Trails. Minutes Drive to Shopping, Plazas, Rec Centre, Community Centre, 403, #407 & QEW/427/401 Highways Plus Aldershot Go Station. Quiet, Family Friendly Neighbourhood (id:60365)
118 Gordon Street
Shelburne, Ontario
Welcome to 118 Gordon Street, Shelburne known as Shelburne Towns being "The Waters" design with 1529 sq. ft plus a full walk-out basement. The on site location is "Lot 4". The driveway has room for 3 cars and there is a 1 car built-in garage. Featuring family size living with an open concept layout and interiors designed to be stylish and convenient. The exterior design is appreciative of the Towns heritage and community offering amenities such as a nature trails, schools, library, coffee shops, restaurants and local shopping. Brand new and nearly complete, this bright and spacious townhouse offers modern living in the heart of Shelburne. You will admire the bright spacious rooms throughout the moment you walk in to a spacious foyer leading to a double entrance closet & 2pc bathroom. The open concept living room/dining area and kitchen have big bright windows a walkout and is ideal for lounging with family, conversation and entertaining. Overlooking the scenic Dufferin Rail Trail, this home is perfectly located for that morning or evening walk, biking and just enjoying the peaceful nature around. The 2nd floor of the home offers 3 spacious bedrooms, 2 bathrooms including a 3pc ensuite in the primary bedroom and a convenient laundry space. The lower level basement has fantastic finishing opportunity with a full walk-out, 8'6 ceiling height and Rough-in's for a bathroom & kitchen. If you are looking for a new low maintenance living within walking distance to most amenities this is a sure consideration!! Assessed value is based on the land and is subject to reassessment. (id:60365)
38 - 60 Cloverleaf Drive
Hamilton, Ontario
Step into this beautifully updated townhome, tucked away in a small, well-managed, and meticulously maintained complex with low condo fees. Offering 3 spacious bedrooms plus a spacious upper-level office nook, this home is perfect for families, professionals, or anyone seeking flexible living space. Enjoy a long list of recent updates including a modern stairway and railing, fresh paint throughout, new baseboards and door frames, updated flooring on every level, granite countertops, new kitchen appliances, roof shingles (2021), and a new garage door. The fully finished basement (2025) provides even more room to relax, work, or entertain. Ideally located close to a long list of shops, great highway access, parks and trails, excellent schools, and a local cinema this home delivers comfort, style, and convenience in one well-rounded package. (id:60365)
116 Gordon Street
Shelburne, Ontario
Welcome to "Shelburne Towns"!!! known as "The Mills End Units" ( there are only 2 available) offering 1613 square feet of modern practical living. The on site location is known as "Lot 5". Located in a quiet enclave of only 5 units!! Sunset views & backing on to the Dufferin Rail Trail great for long bicycle rides or walks. Located within close proximity to the downtown core offering fantastic shopping, dining & convenience. The local schools and park are within walking distance. The moment you walk in you will appreciate the the spacious foyer leading to a very bright open concept Living room/Dining area/Kitchen. There is a main floor powder room & main hall closet. The second floor offers 3 bedrooms, 2 bathrooms and a laundry facility. The primary bedroom with a 3pc en suite and a walk-in closet. The full basement is unfinished with a "rough in" for a 4pc bathroom, laundry & kitchen with framed interior walls except the future bathroom area. Built-in 1 car garage & 2 parking spaces in the driveway with Unit #5. This unit is bright and spacious and makes for a wonderful NEW HOME!! Completion is approximately 60-90 days. ALL measurements are as per builder drawings. Property not yet assessed by MPAC The Assessed value is based on the vacant land and is subject to reassessment. (id:60365)
124 King Street E
Ingersoll, Ontario
Newly Renovated 1900 Sq Ft Semi-Detached Home On A Good Size 112 Ft Deep Lot With One Car Garage + Long Driveway - 3 Car Parking A Simply Gorgeous Home With Grand Double Door Entry. A Good Size Master Bedroom With Ensuite & Walk - In - Closet. Most Convenient 2nd Floor Laundry, A Good Size Kitchen With Central Islad Quartz Counters, Extended Upper Cabinets, Easy Access To 401. Separate Side Entrance For Basment. (id:60365)
53 - 383 Dundas Street E
Hamilton, Ontario
1 Story 3 bed 2 bath townhouse in the beautiful neighborhood of Waterdown. Modern white kitchen with new S/S Appliances, open concept layout. Convenient ensuite stacked laundry and gorgeous balcony terrace. 2 parking (1 garage, 1 driveway) Utilities additional. LOCATION: Located At The Border Of Burlington. 7 Mins From Aldershot Go Station/403/QEW/407. Cafe/Restaurant/Library At Walking Distance. (id:60365)
443 Main Street W
Shelburne, Ontario
An exceptional opportunity For Entrepreneur, or for Future Development. Many uses in C4 zoned .2 acres in town fully fenced and gated lot. 8500 sq ft building Shop and or retail, Two different sections large back portio shop and front retail space or shop. Has plenty of gravel parking in fenced yard. Located at the West end of Shelburne on Main St West. Two spces The Shop in the back half features 4000 sq ft with a 14 ft x 12 ft door, 16 ft ceilings heated shop with concrete floor 600 AMP 240 volts, ideal for various industrial or storage needs, two offices and a 2-pc bathroom. The 4500 sq ft showroom/workshop in the front half boasts an open concept layout, perfect for retail or office space, and a kitchenette. Property infront can be negotiated. Development opportunity for future minded for Plaza and other needed retail space. This versatile property presents endless possibilities for entrepreneurial endeavors. Property behind is to be developed into housing. Great opportunity for a developer who has vision. (id:60365)
2579 Lundene Road
Mississauga, Ontario
Good Size Home, Ideal For A Handyman or Contractor. Needs Work. (id:60365)
1 - 300 Steeprock Drive
Toronto, Ontario
Ground Floor Offices. Ample Parking, Ttc Nearby, Great For Telemarketing, Accounting, Engineering, Executive Office Environment, Devisable. (id:60365)
4085 Wheelwright Crescent
Mississauga, Ontario
This beautifully maintained 5 bedroom 4 washroom 2726 sqft family home sits on a private, tree-lined lot backing onto serene walking trails. The sun-filled main floor offers spacious rooms and a family room with a walkout to a raised deck - perfect for gatherings and outdoor entertaining. Upstairs, you'll find four spacious bedrooms, including a primary suite with a renovated 3-piece ensuite and walk-in closet. The finished walk-out basement adds incredible versatility, featuring a wet bar, full bath, and an additional bedroom - ideal for guests or an in-law suite. Recent upgrades include: fresh paint throughout (2024), new laminate flooring in the basement (2024), kitchen appliances (2023), and washer/dryer (2024). Complete with a double car garage, an inviting in-ground pool, and a pre-listing inspection available for peace of mind - this home blends style, function, and family living in one of Mississauga's most sought-after neighborhoods. (id:60365)
12348 Mclaughlin Road
Caledon, Ontario
6 Cars Parking, Double Car Garage Town-House In Newer Caledon Sub-Division! Immaculate 3 +1Bedrooms & 4 Washrooms Luxury End Town House! Open Concept Layout & Filled With Natural Light! Main Floor Laundry & Bonus 2 Pcs Washrooms! Separate Living, Dining - Walkout To Huge Balcony! Modern Style Kitchen With Quartz Counter & S/S Appliances!! **Stone & Brick Elevation** Master Bedroom Comes With Walk-In Closet & 4 Pcs Ensuite!! 3 Good Size Bedrooms!! Laundry Is Conveniently Located In Main Floor. ** No Sidewalk For Extra Parking ** 6 Cars Parking Including Double Garage! Must view house! Shows 10/10* (id:60365)
2501 - 1928 Lake Shore Boulevard W
Toronto, Ontario
Never Lived In Beautiful One Bed Plus Den Unit With 2 Full Baths At Mirabella. Nestled Between High Park & Lake Ontario. Building Boasts Over 20,000 Sqft Of Indoor And Outdoor Amenities Like Swimming Pool, Sauna, Fitness Centre, Furnished Guest Suites, Bbq Area, Outdoor Terrace With Incredible Views, To Name A Few. Situated Conveniently With Access To Hwy 427, Gardiner, Qew & Transit. Step Out Your Door To Trails, Parks And The Amazing Downtown Waterfront. (id:60365)

