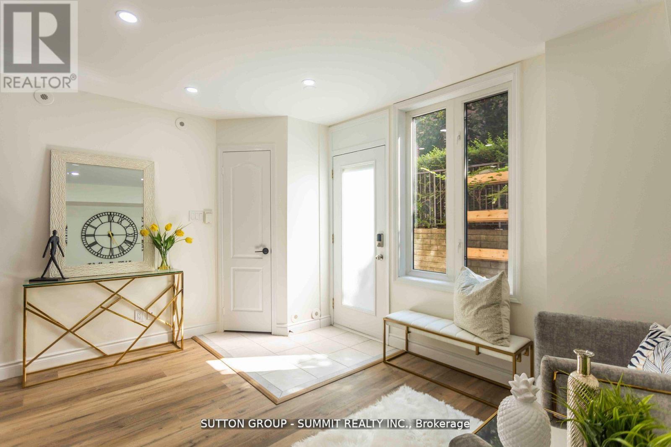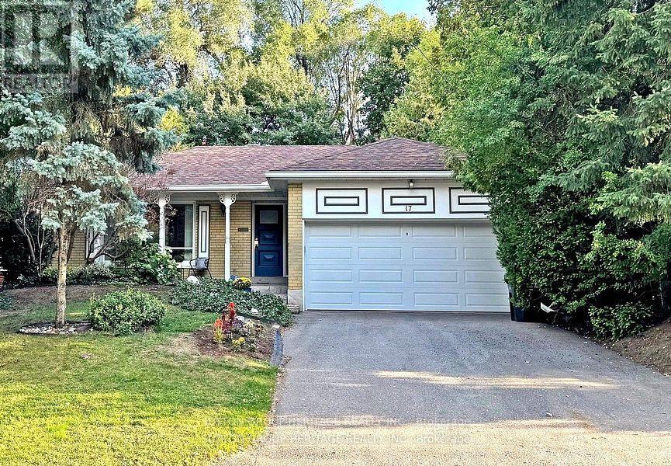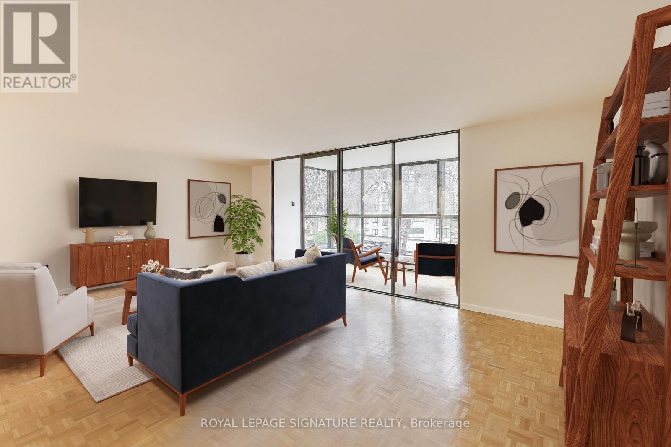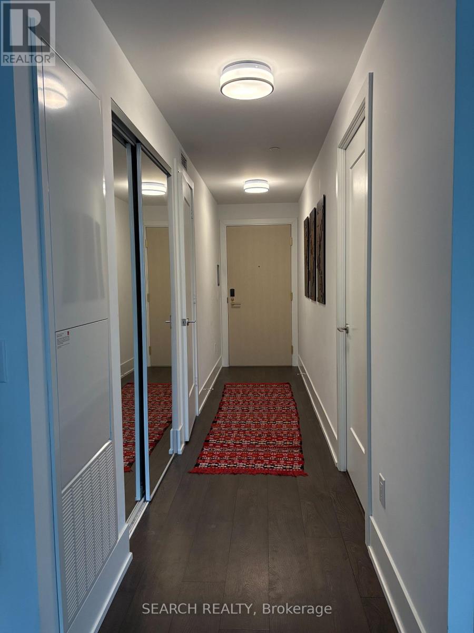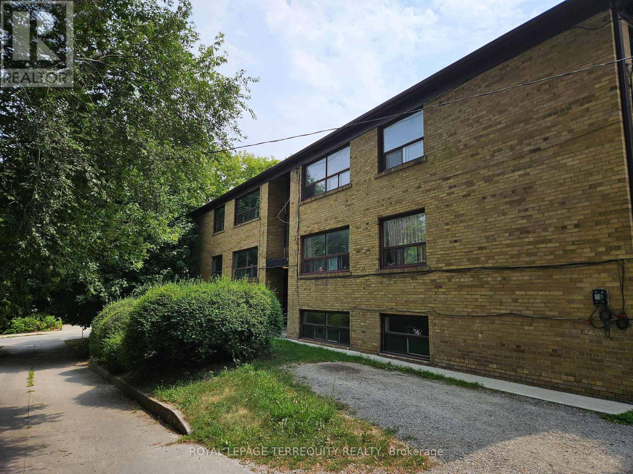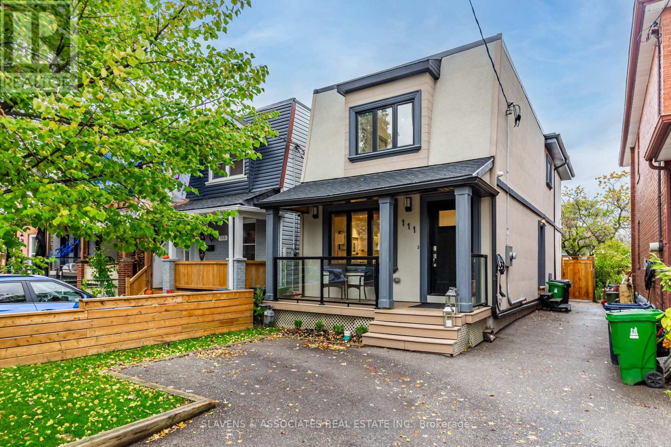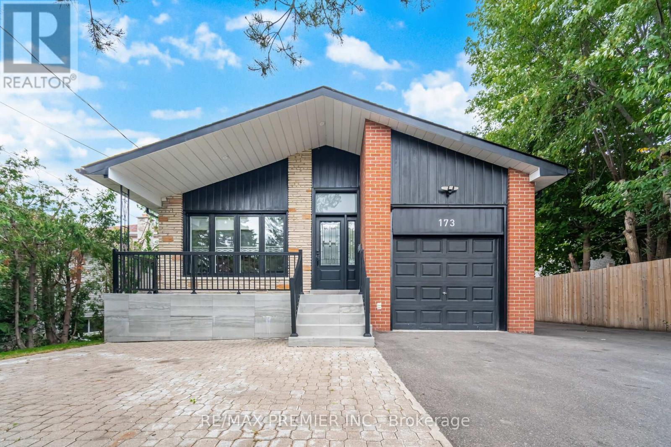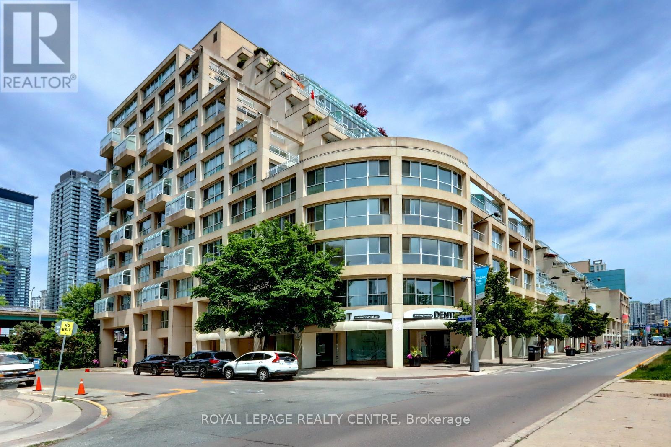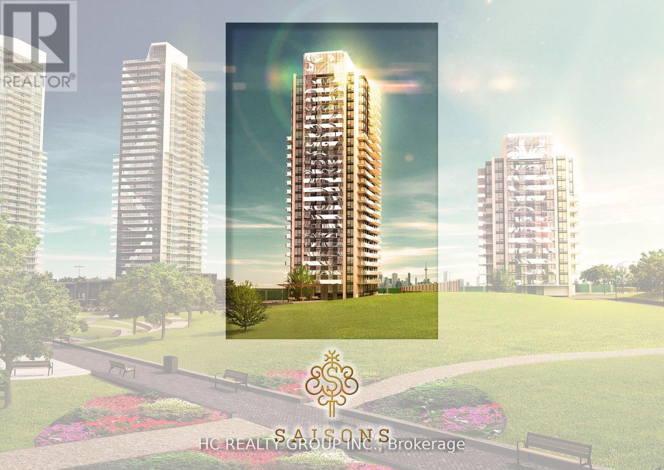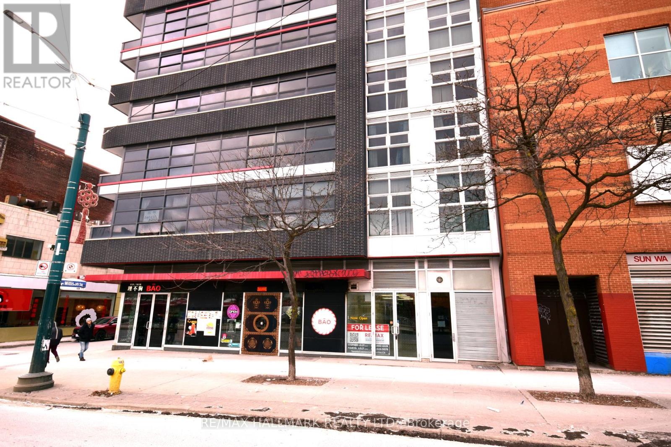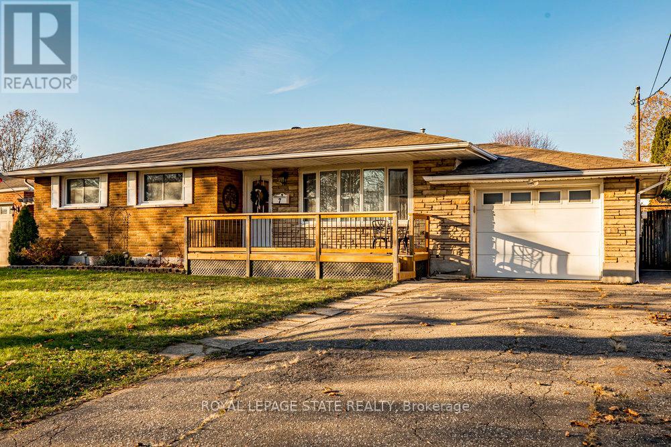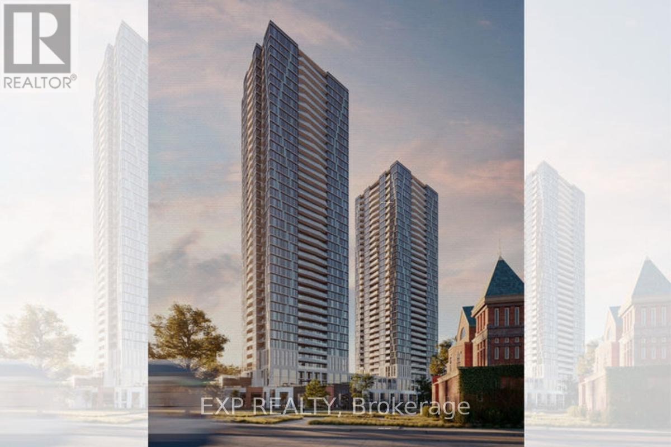421 - 12 Douro Street
Toronto, Ontario
Welcome to this absolute showstopper! This beautifully renovated unit has been upgraded from top to bottom with no detail overlooked. Enjoy sleek laminate floors throughout and a stylish kitchen featuring quartz countertops, modern backsplash, and stainless steel appliances. The open-concept living, dining, and kitchen areas are enhanced with pot lights and smooth ceilings, creating a bright, contemporary feel.The unit offers two spacious bedrooms, including a primary with a generous closet. The updated bathroom feels straight out of a home décor magazine with modern finishes and upgraded tiles, tub, vanity, and toilet.Step outside to your large private terrace-perfect for relaxing, BBQs, and entertaining family and friends.Located just a short walk to the lake and close to parks, shops, restaurants, amenities, and everything King St. W and Liberty Village have to offer. Plus, enjoy a quick and easy commute to the downtown core. This truly is the balance between downtown living but yet homey and peaceful - it doesn't get better than this. All utilities included in maintenance fees. (id:60365)
17 Brenham Crescent
Toronto, Ontario
Welcome To This Rare And Spacious Four-Bedroom, Three Bath Bungalow, Lovingly Cared For By Owner Of More Than 50 Years. Situated On A Premium 50x157 Ft. Fully Fenced Lot, This Home Offers Privacy And Tranquility On A Cul-De-Sac Of Just Three Quiet Streets With No Through Traffic. Ideally Situated Just Off Bayview Avenue, This Prime Location Combines Peaceful Suburban Living With Unbeatable Access To Nearby Amenities. Nicely Set Back From The Road, The Home Features A Sloping Yard With Gardens, A Charming Covered Porch, And A Large Private Driveway With Parking For Four Vehicles (No Sidewalk) Leading To The Double Car Garage. The Totally Private And Fully Fenced Backyard Is A Spacious Nature Filled Oasis, Complete With Multiple Patios For Relaxing And Entertaining, Gardens Galore And Picturesque Garden Shed. Inside, The Main Level Boasts An L-Shaped Living And Dining Area With A Large Picture Window Overlooking The Front Yard And A Woodburning Stone Fireplace. The Dining Room Offers A Walkout To The Private Backyard Patio And Walkthrough To The Bright Eat-In Kitchen With Pantry Storage. Completing The Main Floor Is A Hallway Leading To The Four Generously Sized Bedrooms Including A Large Primary Suite, Easily Fitting A King-Sized Bed, Plus Two-Piece Ensuite And A Big Walk-In Closet. Completing This Area Is The Updated Main Bath Featuring A Soaker Tub And Modern Euro-Style Cabinetry. The Finished Lower Level Is Accessed Via A Bright Window-Enclosed Staircase With A Separate Side Entrance-Perfect For Multi-Generational Living Or Rental Potential. This Level Includes A Separate Family Room With New Laminate Flooring And A Second Stone Fireplace, An Opened-Up Recreation/Games Area Also With New Laminate Flooring, A Versatile Bedroom/Gym With Closet And Separate Storage Room, Laundry/Utility Area And A Newly Renovated Three-Piece Bathroom. With Numerous Updates Throughout (See Att List), This Move-In-Ready Home Offers Endless Possibilities In A Highly Desirable Location!! (id:60365)
502 - 80 Front Street E
Toronto, Ontario
Welcome to the iconic Market Square at 80 Front Street East, where spacious downtown living meets incredible potential. This bright and inviting 1,301 sq. ft. suite offers an expansive layout featuring a generous primary bedroom, a versatile solarium ideal for a home office or reading nook, one-and-a-half bathrooms and loads of ensuite storage. Includes underground parking and additional storage locker. Well-maintained, freshly painted and in great condition, the suite provides a solid foundation for your personal touch. The large principal rooms, thoughtful floor plan, and abundant natural light make it easy to envision a modern transformation tailored to your style. The building offers a newly renovated lobby, 24 hour concierge, rooftop terrace with barbecues, gym, indoor pool and squash court. Situated just steps from the St. Lawrence Market, charming restaurants, theatres, transit, and the best of downtown Toronto are at your door. This is an exceptional opportunity to create your dream space in one of the city's most sought-after neighbourhoods.Spacious. Central. Full of possibility. Don't miss it. (id:60365)
1106 - 480 Front Street
Toronto, Ontario
Welcome to luxury living at The Well, one of Toronto's most iconic new communities. This bright and stylish 2-bedroom, 2-bath suite offers the perfect mix of comfort and downtown convenience.Enjoy gorgeous North & East views from your private balcony, perfect for morning coffee or winding down at sunset. The unit features floor-to-ceiling windows, modern finishes, and a sleek kitchen with energy-efficient 5-star appliances, integrated dishwasher, and soft-close cabinetry.1 parking + 1 locker included.Suite is tenanted and easy to show! (id:60365)
7 - 450 Arlington Avenue
Toronto, Ontario
Welcome to Cedarvale-Humewood - A Fantastic Family-Friendly Community! This bright and stylish open-concept studio offers comfort and convenience with a smart and efficient layout: Above-ground east-facing window providing great natural light Modern kitchen with stone countertops, ceramic backsplash, appliances, and breakfast bar Combined sleep and living area with no wasted space - great layout for furniture placement Upgraded 4-piece bathroom Laminate flooring throughout and mirrored hallway closet Coin laundry located on the same level Prime Location: Approximately 15-minute walk to Eglinton West Subway Station Steps to TTC routes for easy commuting Next to Arlington Park, Phil White Arena, scenic trails, and sports facilities Walk to cafés, restaurants, and everyday amenities in this vibrant neighbourhood A fully updated studio suite that delivers lifestyle, location, and value in one of Toronto's most beloved pockets. (id:60365)
111 Cedric Avenue
Toronto, Ontario
This simply stunning 4-year-old detached home features 3+1 bedrooms and 4 bathrooms, perfectly situated in the heart of St. Clair's Oakwood Village. With magazine-worthy appeal, you'll embrace the stylish detail throughout this open-concept gem. The home boasts hardwood floors, soaring ceilings and pot lights throughout complemented by picture windows that bathe the space in natural light. The sensational chef's kitchen is a standout, equipped with top-of-the-line appliances, a fabulous breakfast bar, and two pantries, making it ideal for culinary enthusiasts. Step outside to your gorgeous deck and fabulous backyard, perfect for family living and entertaining. The lower level offers a great recreation room, bedroom and a full bath, which can be used as a secondary income suite with a private entrance, adding flexibility and value to this remarkable home. This residence truly ticks all the boxes for modern, luxurious living in a vibrant urban setting. Steps from Leo Baeck Day School, shopping , primrose bagel. Oakwood Espresso, all the fabulous St Clair restaurants and a quick walk to Wychwood barns, schools, child cares, shopping, parks and award winning community spirit. (id:60365)
173 Torresdale Avenue
Toronto, Ontario
Endless Potential In Prime North York Location! This Spacious 4 Level Backsplit Sits On A Large 6,000 Sqft Lot With Parking For 7 Cars And Is Located Directly Across From R. Ross Lord Park, Offering Both Green Space And City Convenience. The Home Has Been Fully Renovated Top To Bottom In 2022 With Quality Workmanship, And The Basement 2 Bedroom Apartment Was Completely Redone Again In 2025, Making It A Move-In Ready Property With Zero Work Required. Inside You Will Find 4 Full Bedrooms On The Main Level + 2 Separate Self Contained Units. A 2 Bedroom Suite And A 1 Bedroom Walkout Suite Creating Incredible Flexibility To Live Comfortably Upstairs While Renting Out The Lower Units To Cover Most Of Your Mortgage, Or Rent The Entire Home And Unlock Up To $8,000 In Monthly Income. The Living Room Impresses With A Custom Feature Wall And Tray Ceiling With Recessed Lighting, The Modern Kitchen Boasts Stainless Steel Appliances, Quartz Countertops And A Matching Tray Ceiling, And The Primary Bedroom Features A Double Closet And Updated Ensuite. With Luxury Laminate Floors, Crown Moulding, And Pot Lights Throughout, Every Corner Of This Home Shows Style And Functionality. The Fully Fenced Backyard Adds Privacy And Enjoyment With A New Large Garden Shed, Perfect For Storage Or Hobbies. Walking Distance To Bathurst Street, Minutes To The Subway, Shopping, Good Schools, Playgrounds, And Conservation Areas, This Property Offers A Rare Combination Of Lifestyle And Investment Value That Is Hard To Match. (id:60365)
401w - 480 Queens Quay W
Toronto, Ontario
Fantastic Waterfront Location! Welcome To Prestigious Kings Landing! Boasting A Whopping 1,723 Square Feet. This Oversized, Spacious Unit Certainly Offers Room To Roam! Features A Huge Primary Bedroom With Separate Dressing Room, Sitting Room & 5pc Ensuite With Soaker Tub/Stand Alone Shower. Large Kitchen With Independent Breakfast Area. Massive Living & Dining Rooms Overlooks Expansive Enclosed Balconies. Ensuite Laundry/Storage Area. Comes With Underground Parking Spot & Generous Size Locker. 24 Hr Security/Concierge Service. Located Steps From Lake Ontario & Downtown Toronto. Walk, Bike, Or Take Transit, Leave The Car At Home. This Wonderful Unit Is Certainly An Entertainers Delight!! Recently Painted Through-Out & Brand New Broadloom Has Been Installed May/June 2025. (id:60365)
2015 - 27 Mcmahon Drive
Toronto, Ontario
Do Not Miss Your Chance To Move Into This 1 Year New & Much Anticipated Signature Condo Residence Located In Award-winning Bayview Village Community, Heart Of North York! High-demand Community With Amazing Neighbours. This Building Exudes Luxury. High-end Features & Finishes. Practical Layout, 9Ft Ceilings, Floor To Ceiling Windows With Sun-filled, Really Bright. Laminate Flooring Throughout Entire Unit. Open Concept Gourmet Kitchen With B/I S/S Integrated Sophisticated Miele Appliances, Quartz Countertop & Large Format Marble Backsplash. Good-sized Size Bedroom With Walk-in Closet. Marble Surround Contemporary Full Bathroom. Designer Cabinetry & Customized Closet. Large Balcony With Radiant Ceiling Heater & Overlooking Central Park Place. 5 Star Unbeatable Comprehensive Building Amenities. Coveted Location, Easy Access To Everywhere, Hwys, TTC Subway, Newly Built Community Centre, Shops, Parks, Hospital & So Much More! It Will Make Your Life Enjoyable & Convenient! A Must See! You Will Fall In Love With This Home! ***EXTRAS*** One Parking & One Locker Included! (id:60365)
3 - 270 Spadina Avenue
Toronto, Ontario
Rare opportunity to own a prime 1,315 sq. ft. ground-floor retail unit in the heart of Torontos bustling Chinatown. Located in the modern Dragon Condos, this space boasts direct frontage on high-traffic Spadina Avenue, just steps from Dundas St W and the vibrant Kensington Market. Surrounded by renowned eateries, cultural landmarks, and dense residential development, the unit benefits from exceptional foot traffic and exposure. Featuring soaring ceilings, sprinkler system, and one exclusive underground parking space (P1R8), this unit is ideal for a wide range of retail or service uses. Walk Score and Transit Score of 100. Current tenant on a triple-net lease, generating strong income. Extras: Net Area 1,315 SF + 150 SF common area (with access to rear loading corridor & shared garbage storage). Under condo management with maintenance fees of approx. $769/month. Zoned CR. Seller open to VTB for qualified buyers. (id:60365)
7 Prince Charles Drive
St. Catharines, Ontario
Welcome to 7 Prince Charles Drive, a beautifully updated 3+1 bedroom, 2 bathroom bungalow that blends modern comfort with timeless character in one of the area's most desirable neighbourhoods. From the moment you step inside, the home feels bright and inviting, with an open flow that connects the main living spaces and creates an effortless sense of warmth.The living and dining areas are generously sized and filled with natural light, making them perfect for both relaxed evenings and lively gatherings. The kitchen has been thoughtfully refreshed, offering clean lines, functional workspace, and a layout that suits both everyday cooking and entertaining. Throughout the main level,the hardwood flooring adds continuity and elegance, enhancing the home's welcoming atmosphere. A fully finished basement offers in-law potential and extends the possibilities of the property, providing comfortable accommodation for extended family, private guest quarters, or potential rental income. The bathrooms have been tastefully modernized, showcasing a contemporary aesthetic and smart use of space.Outdoors, the home opens onto a spacious backyard that feels like a private retreat.A generous patio creates an ideal setting for summer dining, weekend relaxation, or hosting friends, while the deep lot offers ample room for gardening, play, or future enhancements. Set on a sought-after street, the property combines tranquility with convenience, placing parks, schools, transit, and neighbourhood amenities just moments away. With its thoughtful updates, flexible layout, and inviting outdoor spaces, 7 Prince Charles Drive delivers a rare opportunity to enjoy comfort, style,and exceptional location in one appealing package. (id:60365)
2702 - 25 Wellington Street S
Kitchener, Ontario
Welcome to DUO Condos, the newest addition to the vibrant Station Park community in downtown Kitchener, where urban convenience meets elevated, modern living. This bright and beautifully designed 1-bedroom suite sits high on the 27th floor, offering an open-concept layout with 9-ft ceilings, floor-to-ceiling windows, quartz countertops, sleek cabinetry, high-efficiency stainless steel appliances, in-suite laundry, and a private balcony showcasing stunning city views. The building is pet-friendly and offers exceptional security and ease with 24-hour concierge services. DUO is known for its truly unmatched amenities, including a two-lane bowling alley and lounge, games room with bar, hydro pool, swim spa, unisex sauna, and a fully equipped fitness centre complete with Peloton studio, yoga and Pilates space. The outdoor amenity deck elevates the experience even further, featuring an outdoor gym area, an elevated yoga platform, table tennis court, leisure courtyard with astro-turf for lawn games, and beautifully landscaped terraces perfect for relaxing or entertaining. Located steps from Google, the LRT, GO Station, restaurants, shopping, Grand River Hospital, the Innovation District, and Victoria Park, this location offers everything you need right at your doorstep. This exceptional suite is available immediately - book your showing today and experience downtown living at its finest. (id:60365)

