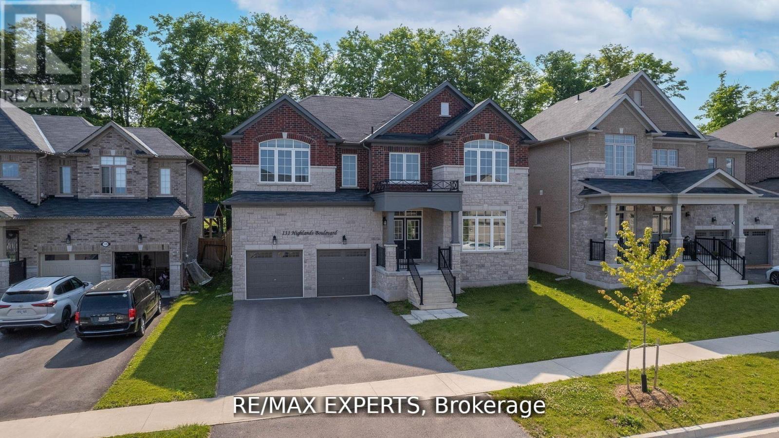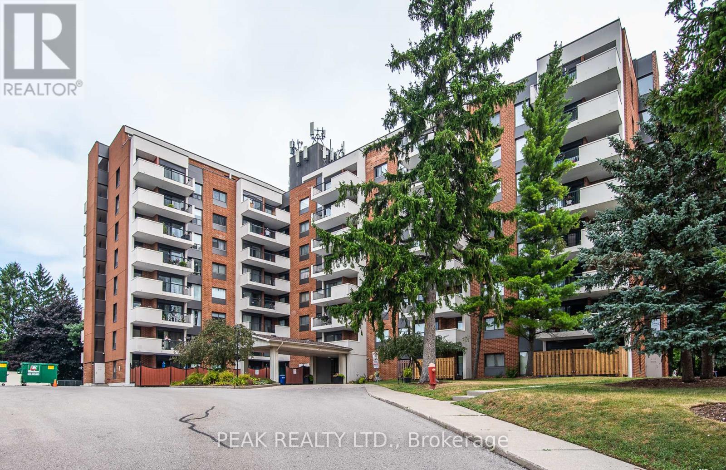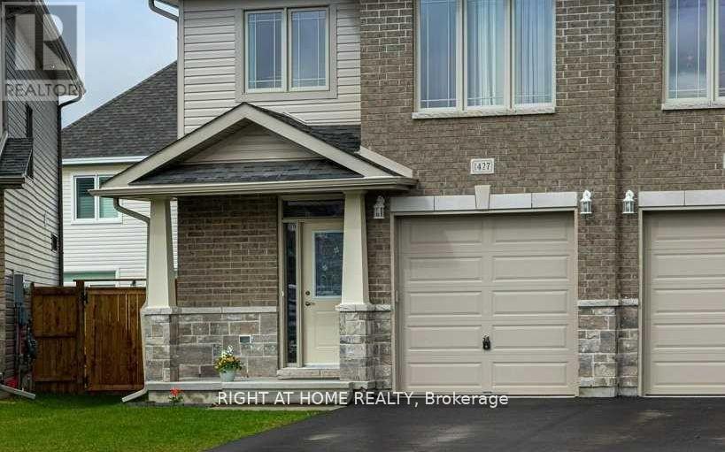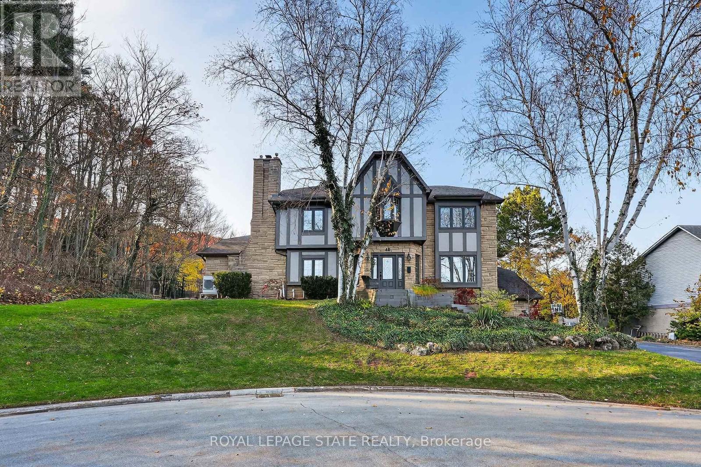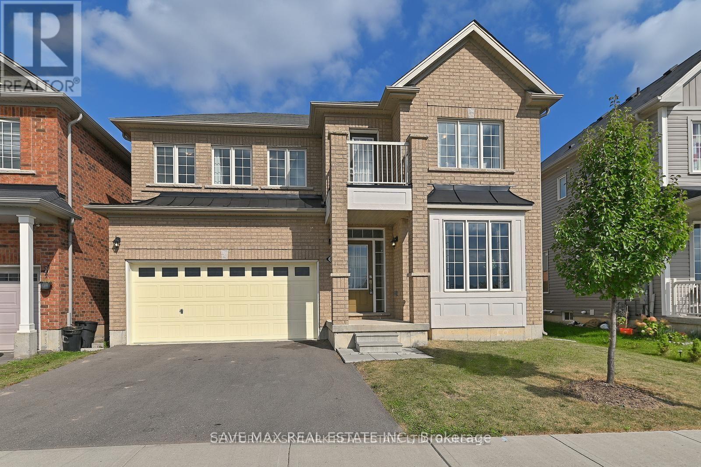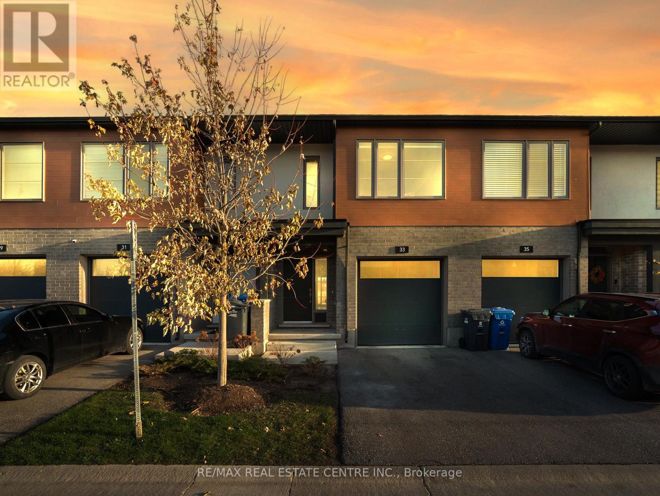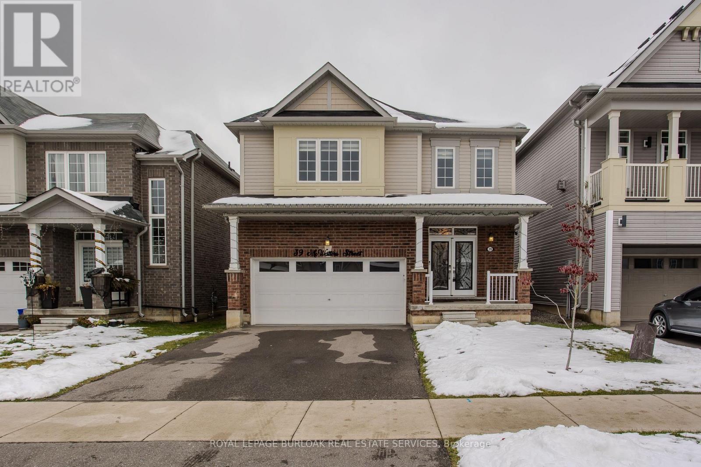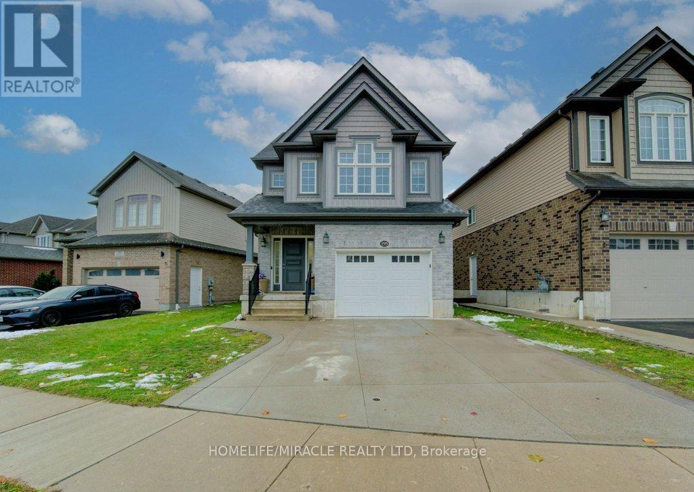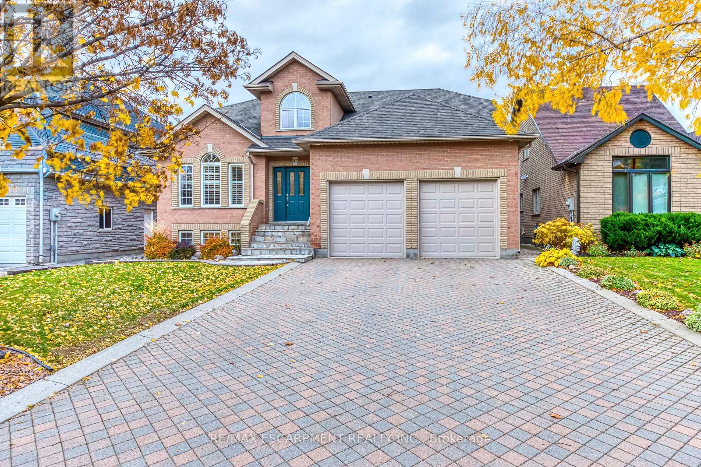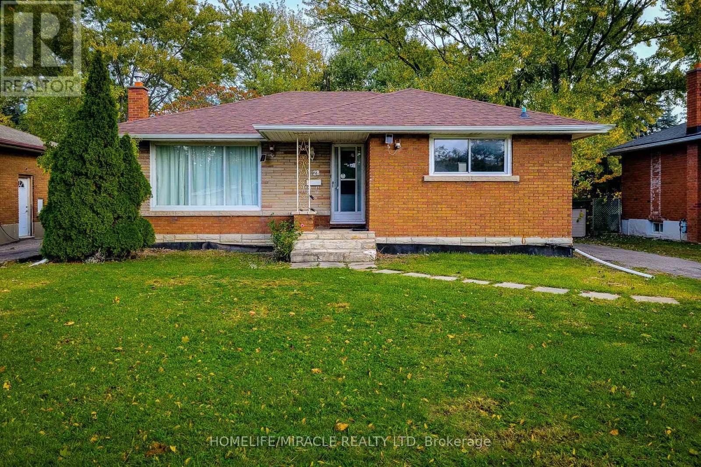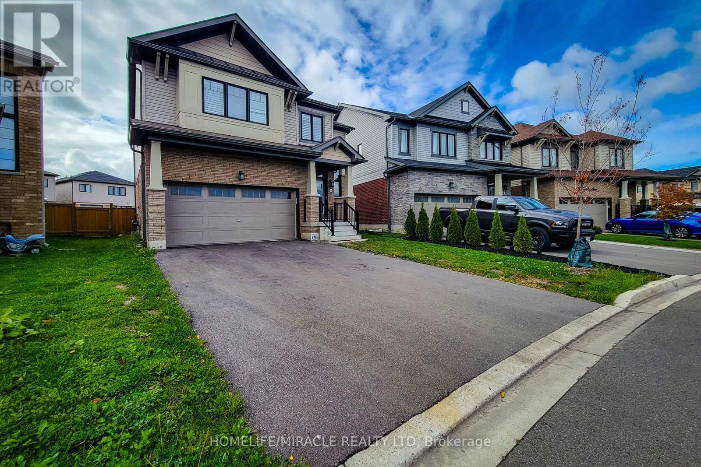131 Highlands Boulevard
Cavan Monaghan, Ontario
Luxurious 4 Bedrooms 4 Bathrooms 2 Car Tandem Garage Stunning Executive Home Situated On A Premium 52x132Ft Private Ravine Lot That Offers Peace & Tranquility In the Family Friendly Town Of Mill Brook. This Specular Home With Stone & Brick Facade Boasts Approx 3500 Sq Ft Above Grade With An Open Concept Layout, 9 ft Ceilings On The Main Floor, Pot Lights T/Out, Main Floor Office, Engineered Hardwood Flooring, 7 Inch Custom Baseboards, Large Eat-In Custom Kitchen With Brand New S/S Appliances, Quartz Backsplash/ Counters & Centre Island, Elegant Oversized Formal Dining Room, W/I Closet In Primary Bedroom 5Pc Ensuite W Soaker Tub, Large Bedrooms One With Jack & Jill Bath And Another With Ensuite Bath. Tons Of Natural Light! Truly A Must see! Right Across The Street From The Millbrook Community Centre And Minutes From 115 Highway. 20 Mins To Cham Shan Buddhist Temple (largest Temple Outside Of China) Truly A Must See!! (id:60365)
807 - 260 Sheldon Avenue N
Kitchener, Ontario
Welcome to Spruce Grove Condominiums! If you're looking for a prime location, year-round indoor swimming, and outdoor tennis at your doorstep, this building has it all. This bright and spacious 2-bedroom end unit offers the perfect blend of comfort and convenience in one of Kitchener's most desirable areas. The suite features 1.5 bathrooms, convenient same-floor laundry, and TWO OWNED UNDERGROUND PARKING SPACES - an exceptional and rare bonus. The open-concept layout includes a functional kitchen that flows into the living room, leading to a private balcony, ideal for enjoying morning coffee or unwinding in the evening. Residents of Spruce Grove enjoy a long list of amenities, including an INDOOR POOL, FITNESS/REC-ROOM, GAMES ROOM, PARTY ROOM, GUEST SUITE, PLENTY OF VISITOR PARKINGS, and a TENNIS COURT. Located near the Kitchener Auditorium, with quick access to the Expressway, shopping, transit, and parks, this condo offers a truly convenient and connected lifestyle. Perfect for professionals, downsizers, or investors - this move-in-ready home is waiting for its next owner! (id:60365)
54 Eighth Avenue
Brantford, Ontario
Welcome to this charming 1.5 storey, 2-bedroom detached home located in a quiet, family-friendly neighbourhood. Beautifully maintained and updated over the past eight years, this home features numerous improvements including roof, windows, and furnace, plus a brand new hot water heater. Enjoy a completely carpet-free interior with a warm and inviting layout.The main floor offers a spacious living room filled with natural light, along with a large eat-in kitchen that provides ample cupboard and storage space, a separate dining area, and a convenient walk-out to the back deck-perfect for entertaining. A 4pc bathroom and main-floor laundry add to the home's functionality.Upstairs, you'll find two comfortable bedrooms, ideal for families, guests, or a home office setup.Step outside to a fully fenced backyard featuring a wood deck, patio, and storage shed, offering plenty of space to relax and enjoy the outdoors. The private driveway accommodates parking for two vehicles.Located close to schools, parks, trails, and all major amenities, this home blends comfort, convenience, and modern updates-an excellent opportunity for first-time buyers, downsizers, or anyone looking for a move-in-ready home. (id:60365)
1427 Monarch Drive
Kingston, Ontario
Semi-Detached Home In The West End Of Kingston. 3 Bedrooms, 2 Full And 1 Half Bathrooms, A Large Open Concept Living Space And Bright Kitchen With A Large Pantry; Single Car Garage With Inside Entry And Single Paved Driveway With Parking For Multiple Vehicles. Fully Fenced Rear Yard, An Ideal Space For The Kids to Play . Located Just Minutes From Major Amenities. Tenant pays all utilities (Water, hydro, gas, and hot water tank) House is 1499 squire feet as per MPAC (id:60365)
40 Parkwood Road
Grimsby, Ontario
Executive Niagara Escarpment Home with Inground Pool & Full In-Law Suite - Located on a quiet cul-de-sac in one of Grimsby's most desirable neighbourhoods and walking distance to downtown, this exceptional home offers over 4,500 sq. ft. of finished space and more than 110' of Escarpment frontage. With an inground pool, stunning natural views, and a fully self-contained in-law suite, this is a rare opportunity. The main floor features a spacious foyer, formal dining and living rooms, a large office overlooking the backyard, and a spectacular Muskoka-inspired family room with wall-to-wall windows, cathedral ceilings, custom built-ins, and a fireplace. The family room flows into the dining area and a well-appointed kitchen with extended-height cabinetry, granite counters, stainless steel appliances, a desk nook, and walk-in pantry. A powder room and laundry with backyard access complete this level. Upstairs, the primary suite offers outstanding Escarpment views, a 5-piece ensuite with soaker tub and glass shower, and a walk-in closet with custom organizers. Three additional bedrooms share a 5-piece bath. The former 3-car garage has been converted into a full in-law suite with open-concept kitchen/living area, 3-piece bath, and bedroom, plus a ventilated storage bay. Through the remaining garage bay is a spacious mudroom leading to the lower level with a rec room, guest area, and 3-piece bath-ideal as a games room, gym, or potential second in-law suite. The backyard, fully nestled into the Niagara Escarpment, offers exceptional privacy with an inground pool, multiple seating areas, gazebo, and a refreshed pool house with covered overhang. A rare blend of luxury, versatility, and natural beauty. (id:60365)
89 Powell Road
Brantford, Ontario
Beautiful all-brick 4-bedroom Ashford Model (2506 sq ft) home in the desirable West Brant community-perfect for growing families! Features include a front-entry office, 9 ft ceilings on the main level, separate dining room, and oak hardwood flooring throughout the principal living areas. The gourmet kitchen offers stainless steel appliances, upgraded cabinetry, and a central island, with a mudroom off the kitchen providing convenient garage access. The bright breakfast area walks out to a fully fenced backyard, and the spacious family room features a bay window overlooking the yard. The primary bedroom includes large his & her walk-in closets and a 5-pc ensuite with a soaker tub and glass shower. The second floor offers three additional spacious bedrooms with closets and windows, a convenient upper-level laundry room, and a computer loft with a walkout to the balcony showcasing beautiful views of the pond and walking trail-perfect for enjoying stunning sunsets and resort-style living. Designated schools include Edith Monture Elementary School and Walter Gretzky Elementary School, making this an ideal location for families seeking excellent education options. (id:60365)
55 - 33 Steele Crescent
Guelph, Ontario
Location, Location !! Located in the heart of the rejuvenated St. Patrick's Ward, with local shops and restaurants, and walking distance, parks, schools, Railway Station and downtown Guelph! Built by Reids Heritage Homes, this two-storey townhome sits at 1294 square feet with3 bedrooms and 2.5 bathrooms including a primary ensuite. Fresh Recently Painted, stainless steel appliances, backsplash, and pot lights. Its open-concept to the living room and dining room that has glass sliding doors to a private backyard with a small deck plus patio area and no rear neighbours. Upstairs has the three bedrooms and two full bathrooms plus a very convenient laundry area. This home is perfect for first-time home buyers, young families and parents of U of G students. The Monthly Maintenance Fees Cover All Ground Maintenance, Including Grass Cutting, Seasonal Clean-Up, And Snow Removal Ensuring A Truly Low-Maintenance Lifestyle In A Vibrant Community. (id:60365)
39 Mcwatters Street
Hamilton, Ontario
Welcome to a beautifully upgraded family home set in a warm, family-friendly neighbourhood surrounded by parks, walking paths, schools, shops, and all the conveniences growing families appreciate. This detached 2-storey offers a bright, functional layout with modern finishes and thoughtful details designed for everyday comfort and effortless entertaining. Curb appeal shines with a brick and siding facade, an upgraded double garage door (2025), and a stylish front door installed approximately two years ago. Step inside to a bright, welcoming entry enhanced by pot lighting with mobile app control and hardwood flooring that flows seamlessly throughout the main level. The open-concept main floor is ideal for hosting and family connection. The dining room features a tray ceiling that adds character and definition to the space. The upgraded kitchen is a true highlight-complete with quartz countertops (2025), a large island with breakfast bar, custom cabinetry, black stainless Samsung smart appliances, a quartz backsplash, upgraded undermount sink with designer faucet, and modern lighting. The walkout leads directly to the backyard, perfect for summer meals and easy supervision of kids at play. The family room is warm and inviting with an oversized window that fills the room with natural light and a cozy fireplace that creates the perfect backdrop for family movie nights or relaxing evenings. A wooden staircase with iron spindles leads to the second level. The second floor offers a spacious primary bedroom with a 5pc spa-inspired ensuite featuring a soaker tub, dual sink vanity, and glass shower enclosure. Three additional well-sized bedrooms, a 4pc main bathroom, and convenient bedroom-level laundry complete this ideal family layout. Outside, the fully fenced yard (2025) provides plenty of green space for kids to play and a gas line for effortless outdoor BBQs. A wonderful opportunity for families seeking comfort, style, and connection to a thriving community. (id:60365)
199 Cranbrook Street
Kitchener, Ontario
Welcome to this stunning 3-bedroom, 3-bathroom home located in the highly sought-after, Family-friendly community of Doon South.The main floor features an inviting open-concept living room complete with a cozy gas fireplacewith a stone surround, perfect for relaxing or entertaining. The spacious eat-in kitchen offers stainless steel appliances, a tile back splash, a centre island, and convenient sliders leading to a two-tier deck overlooking the fully fenced backyard ideal for summer gatherings. Upstairs, the primary bedroom includes a large walk-in closet and a luxurious five-pieceensuite with his-and-hers sinks. The second and third bedrooms are both generously sized andfilled with natural light. The lower level features a beautifully finished rec room, perfect for family movie nights or a play area. The utility area provides additional storage space and even a small office nook for working from home.This home offers the perfect blend of comfort, functionality, and modern style all in a welcoming neighbourhood close to schools, parks, and amenities. (id:60365)
42 Creanona Boulevard
Hamilton, Ontario
Welcome to this spacious and versatile 4 (3+1) Bed, 3.5 Bath Full Brick Bungaloft featuring a main floor primary bedroom with walk in closet and ensuite (2024) and another 2 bedrooms with walk in closets on the 2nd level as well as a generous one-bedroom in-law suite with kitchen and laundry (washer only) that has a Separate entrance through the garage - perfect for a multigenerational family or guests! The In-law Suite has high ceilings and extra-large windows that allow lots of natural light. Major updates include roof (2020), furnace and A/C (2024), a modernized ensuite bathroom (2024) and interior painting (2024 & 2025). The fully fenced backyard is ideal for entertaining or off leash pets, complete with a BBQ gazebo and a covered patio off the kitchen. In addition, ample parking with a Double garage and another 4 spots on the driveway. Fantastic location just minutes from the lake, conservation area, marina, and offering easy access to the QEW and the Stoney Creek Costco Power Centre. Come see this beautiful home in person - you'll fall in love with all it has to offer! (id:60365)
28 Glengarry Road
St. Catharines, Ontario
Welcome to 28 Glengarry Rd, a spacious and well-maintained brick bungalow on a large 55 x 158 ft lot in a prime St. Catharines location! This beautiful home offers 3 bedrooms and 3. washrooms, plus 4 large rooms in the finished basement- ideal for extended family or rental potential. Currently the basement is fully rented. Upper floor - never lived in or rented (buyer to verify rental details on their own). Over $150,000 spent on upgrades, including new flooring, high-end modern kitchen cabinets with granite countertops, and 3 brand-new kitchen appliances. Convenient separate laundry for both upstairs and basement. Roof shingles replaced in 2019. Huge backyard offers great potential to build an extra unit or garden suite (buyer to verify with city). Long driveway with 4-car parking. Walking distance to Pen Centre, restaurants, and shopping, and only one bus to Brock University. Right on Highway 406, QEW, and close to Walmart, Canadian Tire, Home Sense, and more. Fantastic opportunity - don't miss it! (id:60365)
63 Magdalena Street
Hamilton, Ontario
Welcome to 63 Magdalena St, a stunning 2021-built detached home in the highly desirable Stoney Creek Mountain community! Bright and spacious with a modern open-concept layout, featuring a stylish kitchen with stainless steel appliances and plenty of counter space. The large primary bedroom offers a private ensuite and walk-in closet, with generous additional bedrooms and main-floor laundry for convenience. Elegant double-door entry and double-wide driveway add curb appeal. The unfinished basement awaits your creativity. Immaculately maintained and move-in ready, close to parks, schools, shopping, and major highways. Truly an A+++ showstopper! (id:60365)

