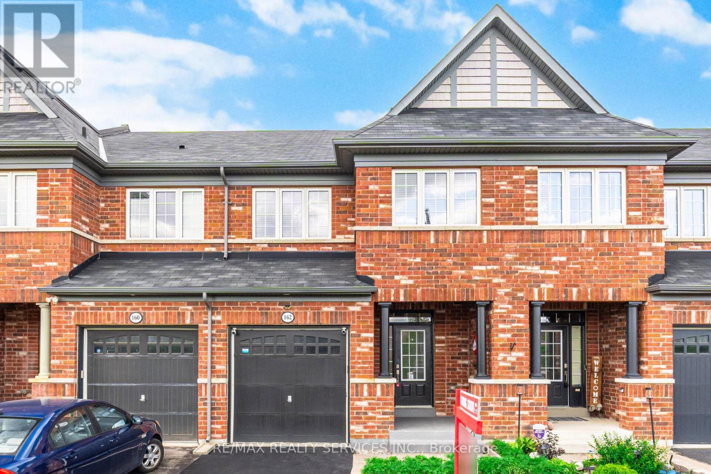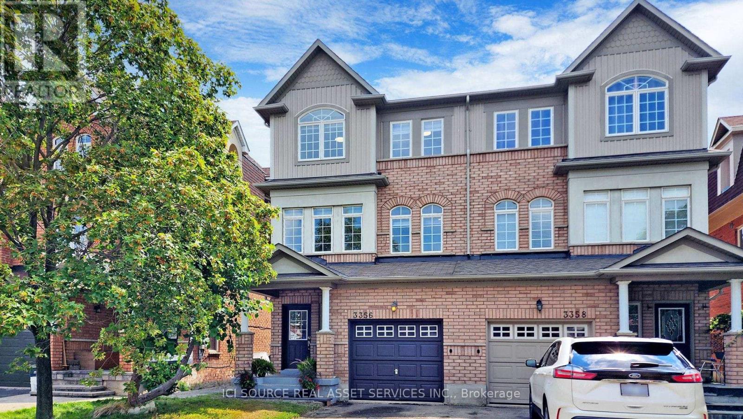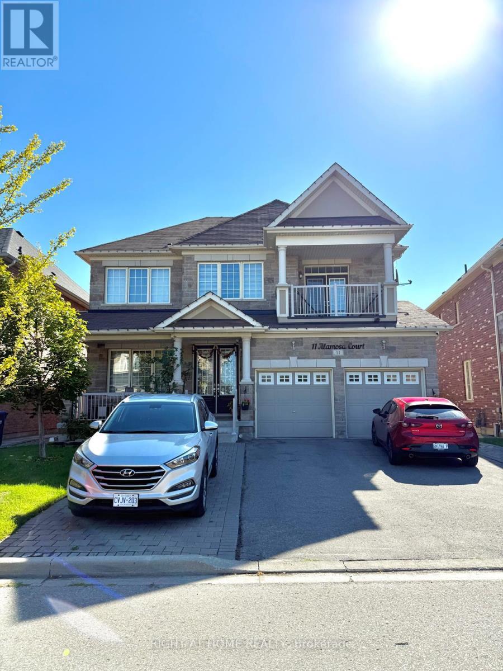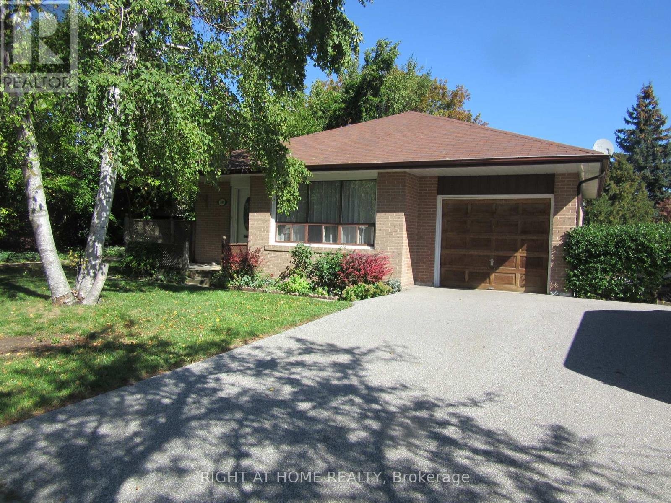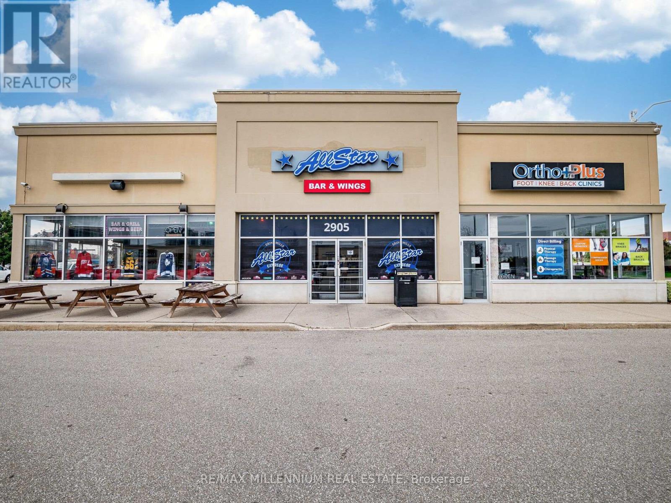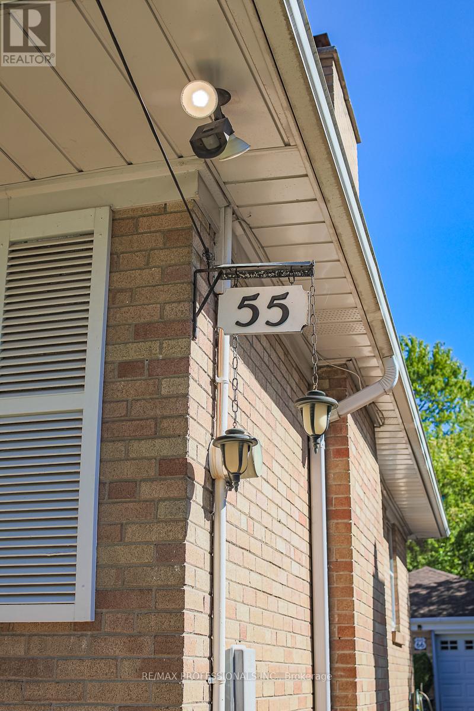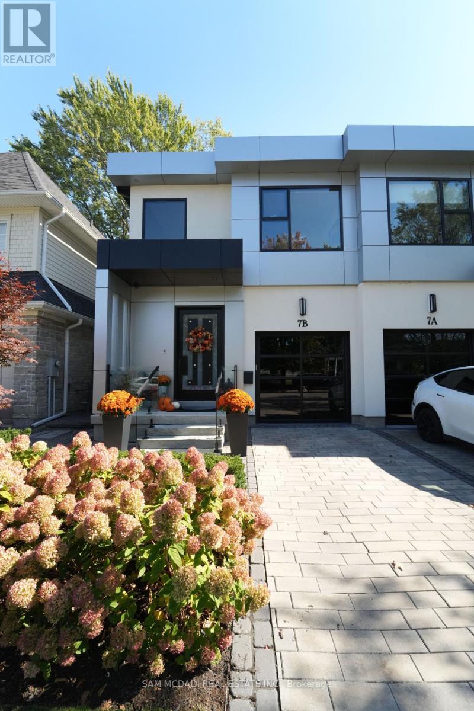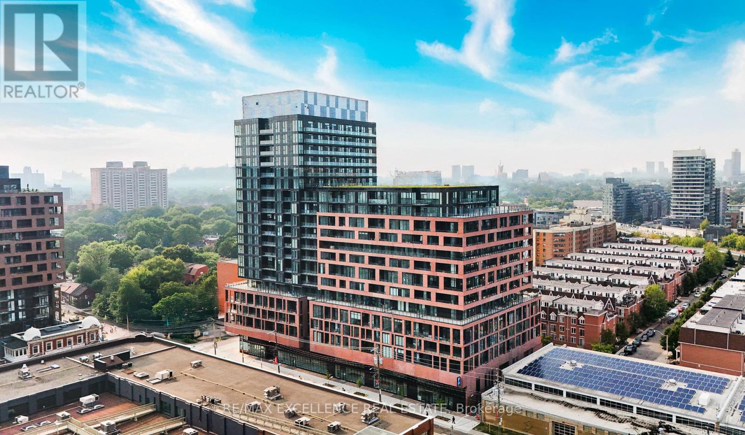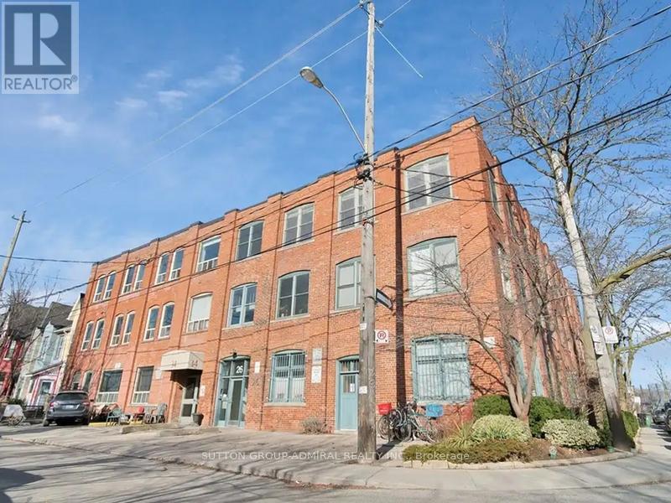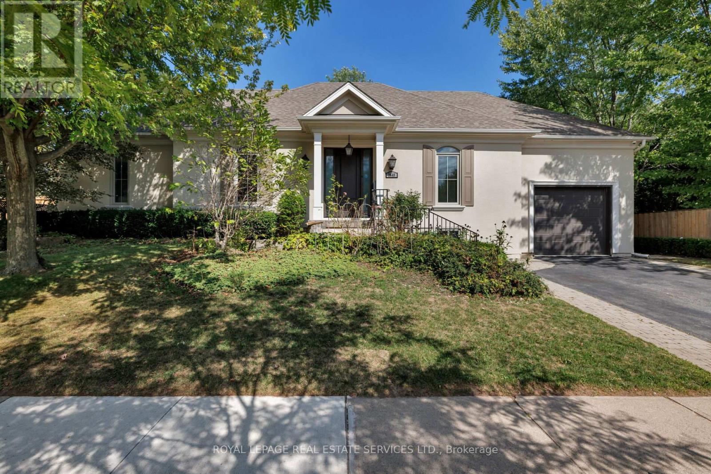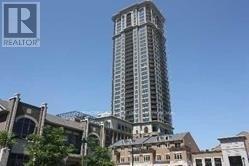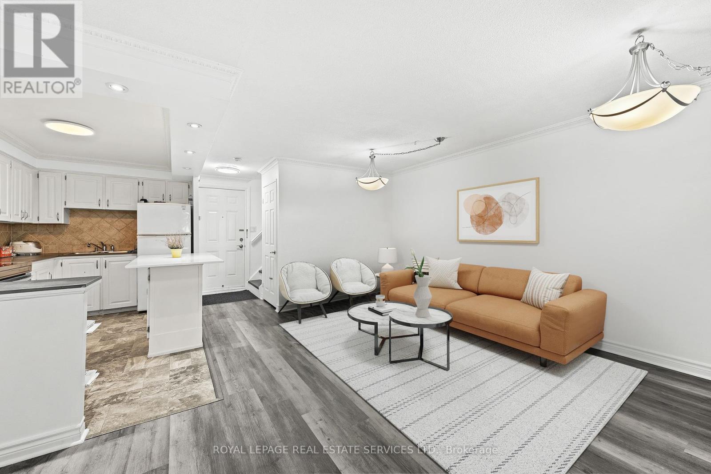162 Sussexvale Drive
Brampton, Ontario
Check Out This !!! FreeHold Townhouse 3+1 Bedroom , 4Washroom( Loft On 2nd Level) + Finished Basement with 3Pc Washroom . New Hardwood Floor on 2nd Floor + Custom Built Closet . 9ft Ceiling on main floor . Gleaming Hardwood Floors ## NO Carpet in House## Access To Garage. Upgraded Kitchen With Blacksplash, Breakfast Bar & Under Cabinet Lighting .Spacious Primary Bedroom With 4 Pc Ensuite, Sep Shower,Soaker Tub, Custom Built W/I Closet. Finished Basement With Rec Rm, Stair Lighting, 3Pc Washroom ### Pot Lights### in Living Area & BSMT . Professionally Finished Bsmt with Built-In Speakers & Movie Projector. ##Extra Deep Lot## Very Convenient Location Close to HWY 410 , Schools , Park & Plaza . (id:60365)
3356 Southwick Street
Mississauga, Ontario
This stunning, fully renovated 3+1 bedroom, 4-bathroom semi-detached is nestled in one of Mississauga's most desirable, family-friendly neighborhoods. Step inside and fall in love with the bright open-concept layout, featuring a spacious kitchen with a center island, eat-in breakfast bar, and brand-new appliances. The versatile walkout basement comes complete with a sleek new 3-pc bathroom perfect for a 4th bedroom, in-law suite, or home office. Upstairs, enjoy three spacious bedrooms, including a primary suite with ensuite bath and walk-in closet. Elegant hardwood flooring, modern pot lights, and stylish finishes flow throughout the home. Outside, your fenced backyard offers a private retreat for relaxation and entertainment. Prime Location Just minutes from Hwy 403 & 407, top-rated schools, parks, plazas, public transit, community centers, and trails. Everything your family needs is right at your doorstep! All new appliances & blinds. Meticulously maintained, move-in ready. Exceptional neighborhood with endless amenities. *For Additional Property Details Click The Brochure Icon Below* ***Landlord is a registered Salesperson/Broker with RECO. (id:60365)
11 Alamosa Court
Brampton, Ontario
Bright and spacious 2-bedroom, 1-bathroom basement unit with 10 ft ceilings, a wider kitchen, separate living area, elegant quartz dining table, and large windows that bring in plenty of natural light. This home also includes a private side entrance, separate laundry, and a dedicated 2-car parking space for your convenience. Located at 11 Alamosa Drive in Brampton, the unit features well-sized bedrooms, a modern bathroom, and a welcoming layout perfect for families or professionals. Just a 5-minute walk to grocery stores, banks, schools, and public transit, with parks and restaurants nearby, this property offers both comfort and convenience in a family-friendly neighborhood and Tenant pays 30% utilities. (id:60365)
1588 Hobbs Crescent
Mississauga, Ontario
Quiet Clarkson Crescent Location close to Southdown Rd on a large mature 50 x 125 ft deep lot. Original owner home. This 4 Level , 4 bedroom brick home with an attached garage is seeking a new family. The bsmt level has a rec room plus approx 400 sq ft of Crawl space with about 4 ft of head room Features replacement windows, aluminum soffits, updated furnace and both the 4 piece and 3 piece bathrooms were also renovated. Roof shingle (approx. 2017). Hardwood floors under carpet in bedrooms and the Liv/Din room. Features a side entry as well allowing for in-law development. Water Softener and central A/C is owned. Hot water tank is Enercare rental (2017 - 24.90 +HST). Washer/dryer/ fridge/stove auto gar opener fob included. This is a great location ideal for a family seeking a detached home with attached garage. Possession is very flexible. (id:60365)
2905 Eglinton Avenue W
Mississauga, Ontario
Fantastic Opportunity To Own An Established All Star Wings & Ribs Franchise In A Prime Mississauga Location! Situated On Busy Eglinton Avenue West, This Well-Known Restaurant Benefits From Excellent Visibility, Heavy Foot Traffic, And A Loyal Customer Base. The Spacious Interior Features A Fully Equipped Commercial Kitchen, Walk-In Cooler/Freezer, Bar Area, And Ample Seating For Guests. Strong Brand Recognition, Proven Business Model, And Support From A Reputable Franchise Make This A Turnkey Investment For Both Experienced Operators And New Entrepreneurs or for different business ideas. Convenient Access To Major Highways, Public Transit, And Surrounded By Thriving Residential And Commercial Communities. (id:60365)
55 Old Burnhamthorpe Road
Toronto, Ontario
If you like large lots, spacious garages, and lots of parking this bungalow is for you! Attention, business owners, mechanics, investors and anyone seeking a home brimming with potential - welcome to 55 Old Burnhamthorpe road! Located steps from trails along Elmcrest creek which lead you right to Centennial park, this is an excellent property for a home owner or investor that is looking for a future building lot in a great neighbourhood. Being sold by the family of the original owners, this house has been lovingly maintained by the same family for over 70 years. Spanning 1378 sqft with an oversized living room, the main floor family room can easily be converted back into a 3rd bedroom, with just an additional wall. And with an oversized double car block garage measuring approximately 538sqft this home offers so much additional storage space and utility for the small business owner, car enthusiast, or hobbyist. WATCH PROMO VIDEO FOR MORE DETAILS! (id:60365)
7b Iroquois Avenue
Mississauga, Ontario
Welcome to luxury living in the coveted Port Credit neighbourhood! This beautifully crafted custom built semi-detached residence offers residents over 3,000 SF of total living space w/ sought-after high-end finishes & a modern design. For the most discerning of buyers, this superb location enables a top-tier lifestyle w/ renowned waterfront parks, premier recreational facilities including Mississauga's Golf & Country Club, Port Credit's Harbour Marina, trendy restaurants & top-rated private schools like Mentor College just a few steps away. The interior immediately captivates w/ an open to above foyer adorned w/ a geometric feature wall, pot lights & a glistening chandelier. Embracing connectivity and togetherness, the open concept layout creates a fluid flow of space between the prodigious living & dining areas and connects to the serene backyard oasis designed w/ a large built-in wooden gazebo, stone interlocking & bordered by meticulously landscaped gardens. Inside, entertain loved ones in your very own chef's gourmet kitchen offering Wolf and Subzero appliances, elegant quartz countertops, lacquered cabinetry & an oversize centre island perfect for gathering around. The family room is just as grande, anchored w/ a floor to ceiling linear electric fireplace & a wine feature wall. Ascend above and into the Owners sanctuary designed w/ a walk-in closet & a 5pc ensuite elevated to deliver a spa-like experience w/ glass rainfall shower, a soaker tub & a double sink vanity w/ LED mirrors. 3 well-appointed bedrooms exist down the hall with their own mesmerizing design details that share a 4pc bathroom. Adding to this home's allure, the lower level provides a multi-purpose recreational room to gather in & boasts a beautiful 3pc bathroom, the laundry room, and a cantina w/ storage. An absolute must see w/ an abundance of storage space & built-in storage solutions at every turn. No details spared in this one of a kind semi-detached residence that is priced like no other! (id:60365)
927 - 285 Dufferin Street
Toronto, Ontario
Sleek 2-bed, 2-bath condo in South Parkdale's vibrant core! This modern unit features a designer kitchen with built-in stainless steel appliances, hardwood floors, and a bright open-concept living/dining area, perfect for entertaining. The spacious primary bedroom offers a walk-in closet and a private 3-pc ensuite. The second bedroom, with double closets and glass doors, is ideal as a guest room or home office. Enjoy floor-to-ceiling windows, an oversized balcony, in-suite laundry, and access to top-tier amenities, including a gym and concierge. Steps to Queen West, Liberty Village, TTC, cafes & shops! Don't miss the opportunity to lease this beautiful urban condo! (id:60365)
L103 - 34 Noble Street
Toronto, Ontario
Rare Office Space For Lease In The Basement Of A Loft! Over 270 Sq. Ft. Perfect For Small Businesses, Creative Studios, Or Specialty Services Looking To Establish Themselves In A High-Traffic, Eclectic Neighborhood. Open Style Layout. Two Sinks, One Inside & One Outside of the Bathroom. (id:60365)
2448 Bridge Road
Oakville, Ontario
A remarkable lifestyle awaits in Oakvilles highly sought-after West Oakville community, where every convenience is just steps away. This exquisite custom raised bungaloft, redesigned in 2016 by Keeren Designs, backs directly onto the scenic Donovan Bailey Trail & is only a 3-minute walk to the Queen Elizabeth Park Community & Cultural Centre. Enjoy nearby Bronte Harbour, Lake Ontario, waterfront parks, & Bronte Villages shops & restaurants, all just minutes away, with quick commuter access to Bronte GO Station & the QEW/403. Showcasing undeniable curb appeal, this luxury home features a stucco facade with accent shutters, stone steps leading to a covered entry with columns & iron railings, interlocking stone walkways, professional landscaping with mature trees, a 9-zone irrigation system, & exterior cameras. The private backyard retreat offers upper & lower stone patios, gardens with armour stone accents, evergreens, & direct trail access. Inside, the residence boasts 2+3 bedrooms, 2.5 bathrooms, & a versatile loft perfect as a bedroom, home office, or studio. The 2016 transformation added a gourmet kitchen, wide-plank hardwood, designer tiles, custom built-ins, deep trim, built-in speakers, & expandable Control4 smart home automation. Designed for comfort & entertaining, the open-concept main floor offers 9 ceilings, family room with gas fireplace, spacious dining room, & chefs kitchen with custom cabinetry, quartz counters, oversized island with seating for 6, high-end appliances, & a breakfast area with walkout to the backyard. The primary suite showcases 2 walk-in closets & a spa-inspired 4-piece ensuite with soaker tub & oversized glass shower. The finished lower level includes a large recreation room, 3 bright bedrooms, 3-piece bath with heated floor & glass shower, oversized laundry, & abundant storage. Upgrades include furnace, HRV, roof shingles (2016), & recently, some main floor windows updated, & addition of a custom 8 solid wood front entry door. (id:60365)
1202 - 385 Prince Of Wales Drive
Mississauga, Ontario
Luxury NE corner unit at Chicago Condos. 811 sq. ft. (729 interior + 82 balcony), 2 bedrooms + media, 9-ft ceilings, open-concept layout, 2 years new renovated flooring, fresh paint, Granite island kitchen with S/S appliances, split-bedrooms design with large windows, custom blinds, and great views, 1 parking & 1 locker. excellent amenities: 24-hr concierge, indoor pool, hot tubs, gym, yoga, theatre, rooftop deck, BBQ, and party rooms. beside to Square One, YMCA, Library, City Hall, transit, restaurants & shops, and minutes to 403/401/QEW. (id:60365)
103 - 3040 Constitution Boulevard
Mississauga, Ontario
Discover comfortable, stylish living in this sunlit 2 bed, 1 bath condo townhouse in the heart of Applewood. With over 1000 sq ft of well laid out space. The main level welcomes you with an open concept living/dining area, complete with crown moulding, pot lighting, and a walk out to a south facing balcony that floods the space with natural light. You'll love the kitchen centre island, ideal for meal prep or casual gatherings, while upstairs features two good sized bedrooms with generous closets and large picture windows. The bathroom has been tastefully updated, and finishing touches like fresh paint, vinyl plank flooring, and hardwood steps make this home move in ready.Step outside and enjoy a fenced front patio, perfect for morning coffee or a small garden. The building offers visitor parking, and the maintenance fees include water, building insurance, and common elements.Location is a big win: you're just steps from transit (with direct access to subway connections), and a short drive from high-traffic arteries like Hwy 427, QEW, and 403. Schools, parks, shopping, and amenities are all within easy reach.Whether you're a first-time buyer, down-sizer, or investor, this unit delivers both style and convenience in a mature, well connected neighbourhood. Welcome home! (id:60365)

