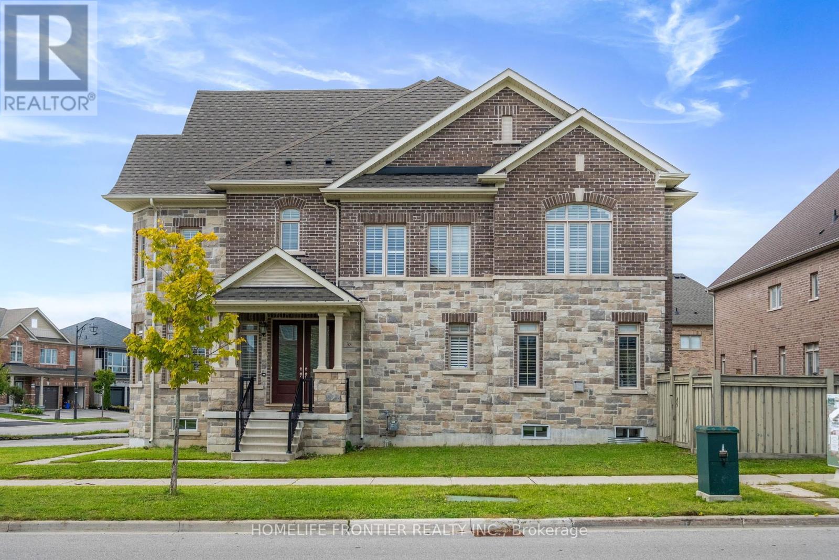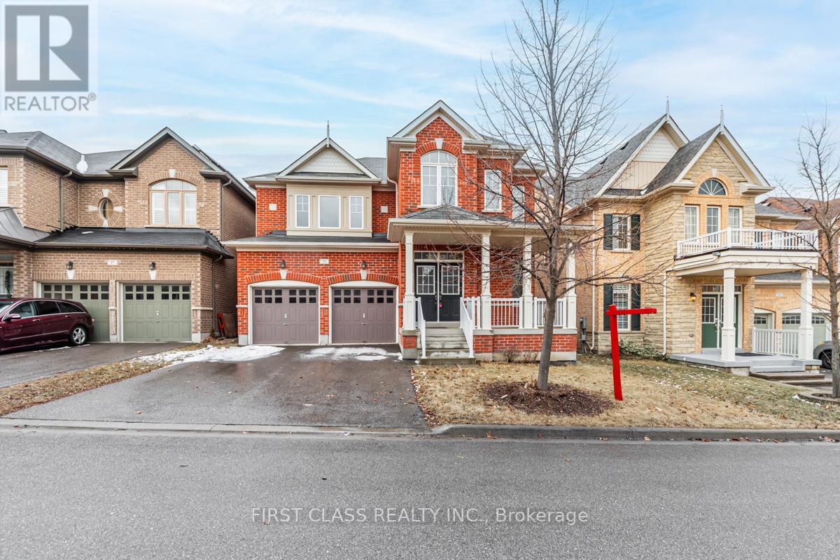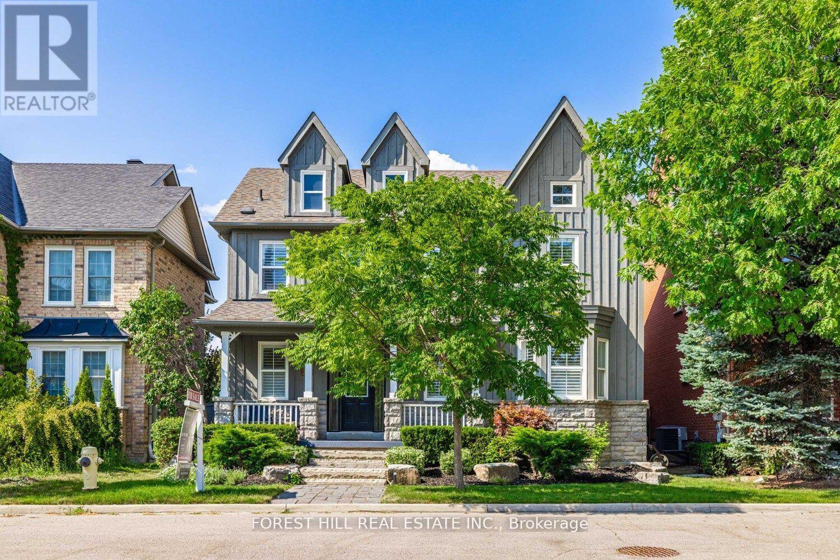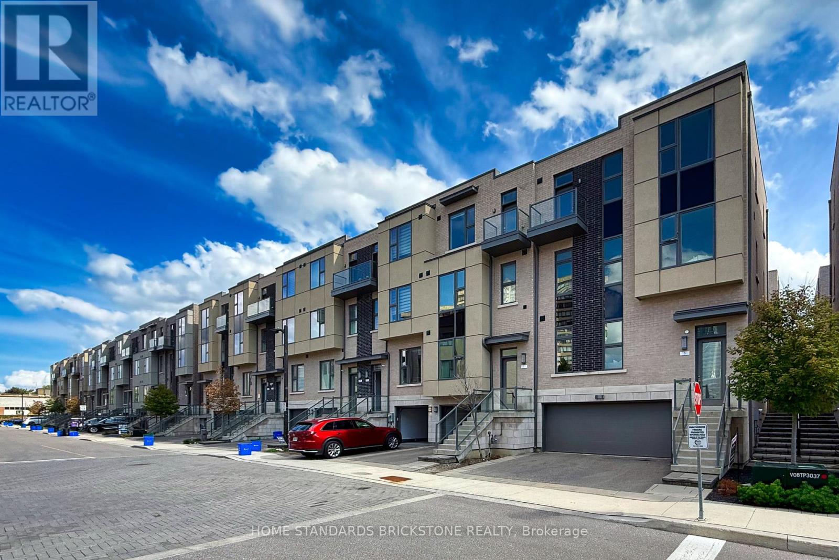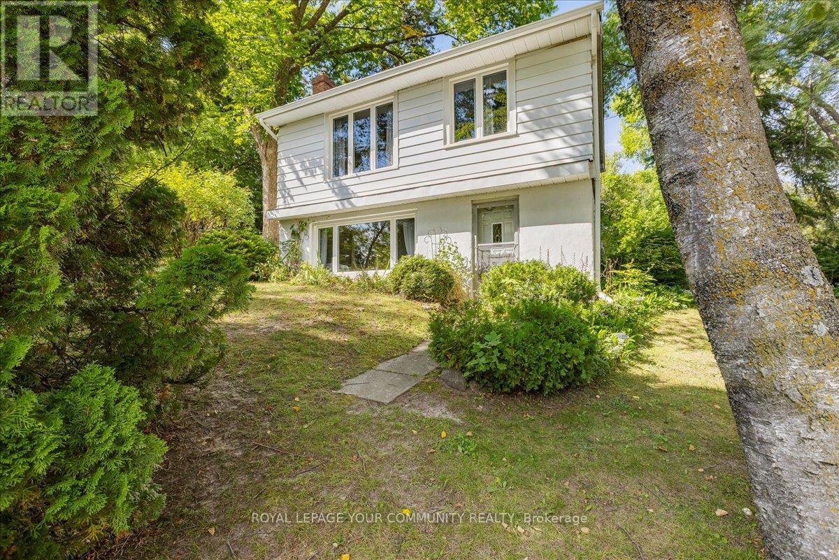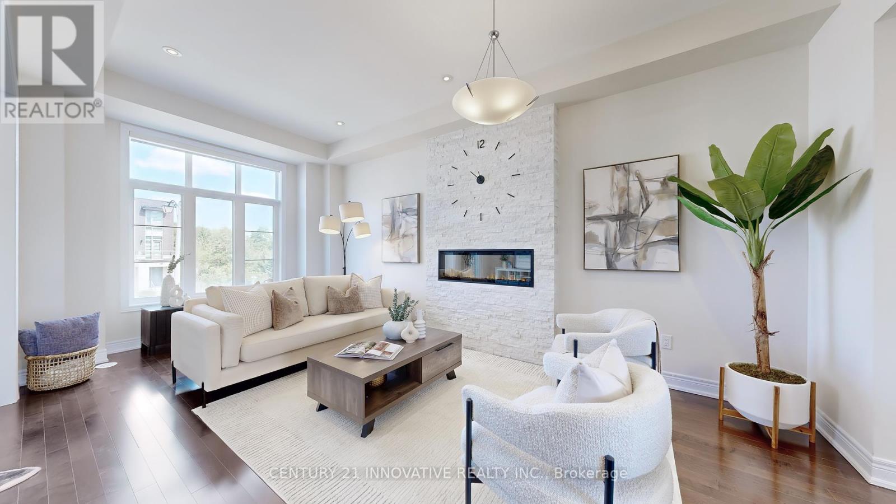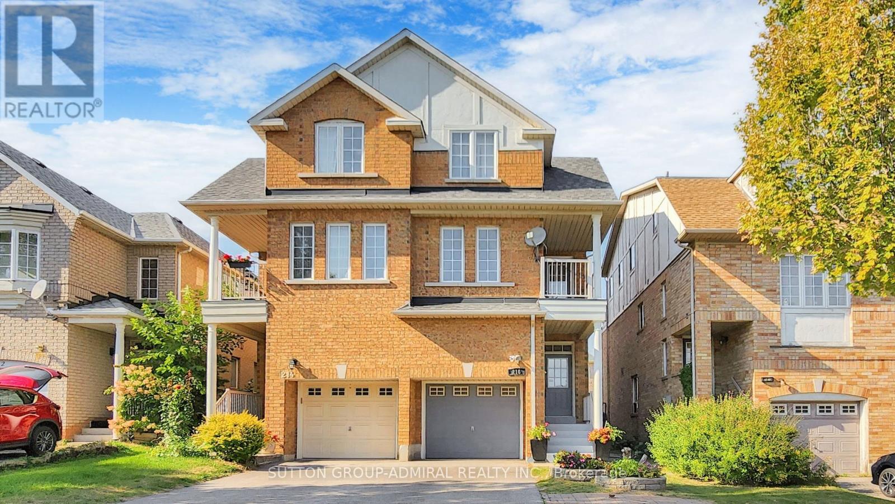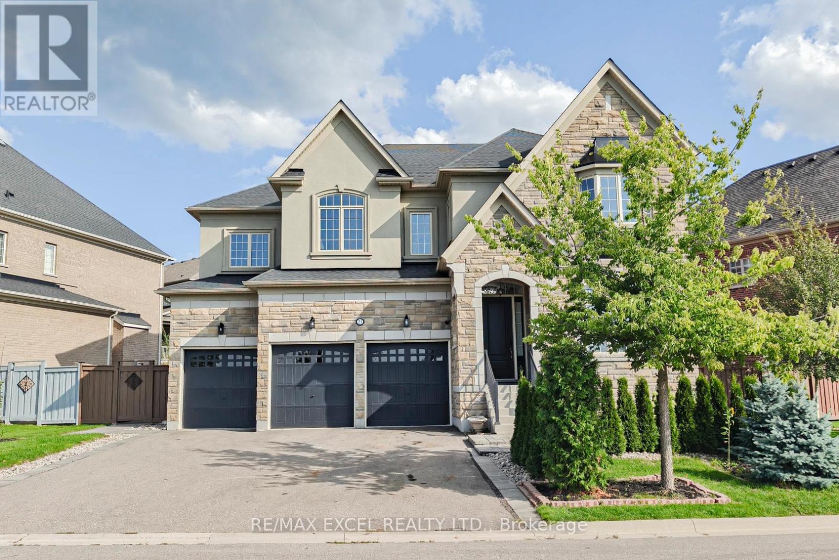85 Manitoba Street
Whitchurch-Stouffville, Ontario
One-of-a-kind custom-built bungalow offering over 5,000 sq. ft. of luxurious living space in the heart of Stouffville Village. Fully renovated in 2018, this home sits on a 200 ft deep, pie-shaped lot that widens to nearly 100 ft at the rear, surrounded by mature trees for natural privacy.The main floor features a welcoming foyer with garage access and a convenient powder room. A separate dining room provides elegance for family dinners or entertaining. The open-concept kitchen and living room is designed with custom cabinetry, oversized island with quartz countertops, high-end appliances including two ovens, and generous prep space. Floor-to-ceiling windows and sliding doors overlook the private treed lot, while a tile fireplace and built-in cabinetry create a warm and functional living area.The primary suite offers a walk-in closet with organizers, spa-like 5-piece ensuite with heated floors, and serene views. A second bedroom and full bathroom on this level provide flexibility for family or guests.The finished lower level (approx. 2,700 sq. ft.) continues with the same quality and design. Highlights include a spacious rec room with walk-up to the backyard, above-grade windows throughout, and a large bedroom with walk-in closet and 3 piece bathroom access. Two additional bedrooms, a wet bar with seating area, laundry room, and storage complete this level, ideal for guests or multigenerational living.Outside, the backyard is designed for year-round enjoyment. A large deck, pergola, landscape lighting and fire pit make it perfect for entertaining, while the expansive lot offers potential for a pool in summer and skating rink in winter. The whole home is wore3s for smart home capabilities. Located on a charming street blending old and new, this home is just steps to Main Street shops, restaurants, parks, schools, and the GO Station. A rare opportunity to own a custom bungalow in the village.****please see feature list attached**** (id:60365)
38 William Graham Drive
Aurora, Ontario
Beautiful End Unit Townhome, Feels Like Semi Detached. Located in a Highly Desirable Area.$$$ Spent On New Renovations Incl: New Hardwood on Second, New Counter Tops W/ Undermount Sink & New Faucet In Main Washroom, Light Fixtures, Freshly Painted. 9ft Ceilings On Main & Second, Oak Stairs W/ Iron Pickets. Office On Main Floor Can Be Used As Additional Bedroom. Kitchen with stainless steel appliances & Large centre island, Undoumount Sink, Backsplash. Family Room W/ Cozy Gas Fireplace W/ Stone Mantel & W/O to Spacious Fenced Backyard. Master Bedroom W/ Vaulted 10ft Ceiling, 5pc Ensuite & Huge W/I Closet. Brand New Professionally Finished Basement W/ Additional Bedroom & 3pc Bath W/ Glass Shower, Quartz Counter Top w/ Undermount Sink, Light Up Mirror, & Large Rec Room. Close To Walmart, T&T, SuperStore, Shopping, Schools, Parks, Transit, Hwy404 And All Amenities. (id:60365)
15 Hua Du Avenue
Markham, Ontario
Welcome to Upper Unionville located in the vibrant and sought-after Berczy Community in Markham. Beautifully designed detached home on 42ft lot. This spacious home w/3038 sq.ft. space (above ground) features elegant finishes, ample natural light, and a functional layout perfect for families. 9ft ceiling on main & 2nd floor. Solid oak hardwood floor throughout. Open kitchen w/large centre island, stainless steel appliances & stone counter top. Warm and cozy family room w/gas fireplace & south facing large windows. Generously sized bedrooms w/ample closet spaces. Primary & 2nd bedroom feature private ensuite bathrooms. No sidewalk on driveway. Lookout basement offers plenty of extra living space & large windows. Close to parks, shopping (Markville Mall, T&T), highways 404/407 and public transits. Top schools: Beckett Farm Public School(118/3021). Pierre Elliott Trudeau High School(12/746). Unionville High School(arts). (id:60365)
28 Port Rush Trail
Markham, Ontario
**Welcome To 28 Port Rush Trail****comprehensive transformation---$$$$ spent---beautiful reno'd/upgraded in 2017--------------A Beautifully Renovated Detached Home With Pool In Prestigious Angus Glen East Village **Top-Ranked Pierre Elliott Trudeau High School** This Elegant Home Features Over 3600Sqft Of Thoughtfully Designed Living Space including a basement as per mpac**Full Transformation Led By A Professional Interior Designer In 2017(Spent $$$), Including A Finished Basement (**$$$ Spent On Renovation**). Airy Open Concept Living And Dining Rooms. Gourmet Kitchen Showcases A Stunning 13Ft Quartz Island With Breakfast Bar And Secondary Sink, Extended Modern Cabinetry, And High-End Appliances. Engineered Hardwood Flooring Throughout The Main And Second Levels, Newer Staircase, Designer Light Fixtures, Designer Feature Walls, Crown Moulding, And California Shutters. Super Spacious Primary Bedroom With Walk-In Closet And Modern Ensuite--Quartz Counters, Full Glass Shower, And Black Hardware. Outdoor Lifestyle For Summer With An Inground Pool (Heater, Pump, Filter, And Saltwater System) And Custom Safety Winter Pool Cover. Professionally Landscaped Backyard. Recent Exterior Upgrades Include Professional Exterior Painting (2025), Shingle Roof (2017), And Enhanced Insulation (2017). Walk To Unionville, Close To Community Centres, Public Library, Parks, Transit, And Top-Ranked Schools Including Pierre Elliott Trudeau High School. (id:60365)
5 Smallwood Circle
Vaughan, Ontario
Welcome to this extraordinary luxury townhome offering nearly 3,000 sq. ft. of meticulously designed living space, crafted by the renowned Wycliffe Homes. This move-in ready residence showcases superior finishes, thoughtful upgrades, and a coveted location that blends convenience with elegance. Step inside to an impressive open-concept layout featuring a custom Scavolini kitchen with professional-grade stainless steel appliances, including a Wolf range, bar fridge, and premium fixtures. Sleek quartz countertops, designer cabinetry, and high-end plumbing details create a modern yet timeless cooking and entertaining experience. The spacious living room flows seamlessly into the dining area and eat-in kitchen, with direct walkout access to the backyard perfect for hosting family and friends. Soaring 10-ft ceilings on the main floor and 9-ft ceilings on the second and third levels add volume and light throughout. Hardwood flooring extends across the top levels with no carpet anywhere, ensuring a clean and sophisticated look. The luxurious primary suite offers a spa- inspired 5-piece ensuite and a generous walk-in closet, providing the ultimate retreat. A rare and valuable feature is the private residential elevator, offering effortless access from the third floor down to the finished basement. With an upgraded circuit board sourced from Chicago, this elevator offers unmatched convenience compared to others in the area. Additional highlights include a 2-car garage and a finished lower level, adding flexible living space for work, recreation. Ideally situated just steps from Promenade Mall, places of worship, parks, and the public library, with top-rated schools nearby, this exceptional home offers the perfect blend of lifestyle and location. (id:60365)
258 Lakeview Boulevard
Georgina, Ontario
First time ever on MLS! Welcome to this impeccably maintained home in the heart of South Keswick! This home is perfect for first-time buyers, anyone looking to right-size, or anyone looking for an investment opportunity. Approximately 1000 sq ft finished living space. Upon entering the lower level, you will find an open concept kitchen with room for a table, or add an island with built-in seating area. The living room has a large south facing picture window, and a gas fireplace. On the upper level, you will find 3 generous bedrooms with closets and a 4-piece bathroom. The extra wide lot is treed and private, giving it a park like feel, with a few perennial gardens. There is a detached garage, great for storage and parking! This home is located walking distance to public and catholic elementary and high schools, shopping, dining, transit and of course Lake Simcoe to enjoy swimming, boating, and fishing. Just a 6 minute drive to HWY 404 for easy commutes to the new Costco in Newmarket, Toronto and all points in between. Approx 25 minutes to Upper Canada Mall in Nwmarket. Great location, great price, come have a look for yourself! You won't want to miss this opportunity. (id:60365)
29 Direzze Court
Richmond Hill, Ontario
Welcome To 29 Direzze Crt! Boasting a Stunning Modern design, this 2-Storey, semi-Detached Home is Remarkable. In The Heart Of Highly Desirable Mill Pond. Built With Quality And Craftsmanship. Well thought out Floor plan, offering Unique Step-up Living Room, High Ceilings And Floor-To-Ceiling Windows, Filling entire house with Natural Light. Beautifully Engineered Hardwood Floor continues seamlessly throughout. The Open-Concept Dining, Kitchen and Family room area Is Perfect For Hosting Large Gatherings. This Entertainers kitchen, Features Sleek Quartz Countertops, Waterfall Center Island, Stainless Steel Appliances, And ample storage. Spacious Principle rooms with Open layout, and stylish and contemporary built-in cabinetry and entertainment unit, keeping space tidy and uncluttered. Grand Modern Oak Staircase with Glass Railings is a beautiful feature leading you to the Primary Bedroom Complete With A Large Walk-In Closet And An Opulant 5-Piece Ensuite, with Double Vanity, Soaker Tub, And Glass Shower. Three Additional Bedrooms, each with its own Ensuite, Large Windows And Storage Space, convenient Second-Floor Laundry Room, With Built-In Shelving And Countertop Space. Fully Finished Basement with A Large Recreation/Family Room and A Separate Entrance Walkout To The Backyard, 2nd Kitchen, An Additional Bedroom & a 3-Piece Bath, Perfect For In-Law/Nanny Suite, Or Guest Suite! Close To several Amenities Including Public Transit, Shopping And Restaurants. Family friendly neighbourhood with Great schools, Mill Pond, playgrounds, Scenic trails and Walking paths. Property is being sold under Power of Sale and in "As Is" condition. (id:60365)
577 Marc Santi Boulevard
Vaughan, Ontario
Welcome to this immaculate FREEHOLD townhome in the heart of Patterson, Vaughan! Situated on an oversized 117' deep lot, this bright and modern 2124 sq ft (above grade) residence showcases over $150K in upgrades. Soaring 10-ft ceilings on the main floor and 9-ft ceilings on ground and upper levels. Spa-like primary ensuite features a soaker tub and a glass shower with full-height glass and tiling. Fully upgraded gourmet dream kitchen featuring premium Bosch appliances, a gas cooktop, Fisher & Paykel fridge, granite countertops, and upgraded 9-ft tall cabinetry. Open-concept design flows seamlessly from the kitchen to the living room, highlighted by an electric fireplace set against an upgraded white quartzite stone accent wall. Step outside to a spacious 17x20 ft walk-out terrace perfect for outdoor entertaining with natural gas line hookup for BBQ, plus two additional balconies for enjoying the outdoors. Versatile ground floor offers flexible space ideal for multi-generational living, featuring a room that can serve as a family room, home office, gym, or fourth bedroom, complete with 3-pc bathroom. Fully upgraded dream double-car garage with brand new modern insulated garage door, 240V EV-ready charging outlet, Gladiator panels, and an extended driveway accommodating 4 cars. The thoughtful layout is considered the best floor plan available (Orion B1). Modern security features include a Ring alarm system with smart doorbell, security camera, and door reinforcement locks. Energy-efficient dual zone HVAC system with hydronic forced air heating ensures year-round comfort. Perfectly positioned close to Rutherford Go station, top-ranking schools, shops, and parks. Move-in ready - this stunning home truly has it all! Open House Sat Sun 2-4 (id:60365)
82 Suncrest Boulevard
Markham, Ontario
Perfect 3 Bedroom Condo Townhouse in sought-after Commerce Valley * Approx 1,400 sqft + rare full, unspoiled basement for even more potential living space! * Bright open-concept, functional floorplan * Modern kitchen with quartz counters & walk-out to private terrace/patio* Big windows throughout * Tons of natural light throughout * NO Carpets anywhere! * Main Floor Bedroom ideal for guests, office or multi-gen living * Upstairs features two great-size bedrooms - both with private ensuite bathrooms * Primary bedroom feat his & hers closets Plus Private balcony off primary suite * Rare unfinished basement offers endless potential! * Condo amenities include: indoor pool, sauna & jacuzzi, gym, golf simulator, billiard & table tennis room, party room, visitor parking, guest suites, and more * Located in vibrant Commerce Valley with Quick access to Hwy 404/407 and Viva transit * Close to parks, ponds and walking trails * Steps to Times Square Plaza & First Markham Place, and so Much More Shopping, Dining, Entertainment, etc! * Family-friendly community with urban energy * Quiet streets with green spaces nearby * Do Not Miss this Amazing Opportunity! (id:60365)
216 Maple Sugar Lane
Vaughan, Ontario
*Welcome To This Stunning 2252 sqft Above Grade Semi-Detached Residence In The Heart Of Thornhill Woods ,Prestigious Patterson Family Community*Perfectly Situated Just Seconds To Bathurst/Hwy 7/407/,Dufferin, Public Transit ,High Ranked Schools ,Parks ,Shopping, Cafe's, Banks & All Amenities For Easy Access Living!*Address That Represents Convenience, Comfort & Family Friendly Living!*Step Inside This Bright Ground Floor Family Room With Walk-Out To Deck/Garden With Large Sliding Doors That flood The Space In Daylight, Offering A Separate Private Level For Gatherings*Gleaming Hardwood Floors Throughout ,New Hardwood On Upper Level, Renovated Bathrooms With Modern Countertops ,New Vinyl Floors In Basement, Pot Lights ,Elegant Crown Moulding That Stretches Through The Open Concept Living/Dining Area With Walk-Out To Balcony ,Perfect For Morning Coffee Or A Glass Of Wine To Unwind In The Evening*Spacious Eat-In Kitchen With Granite Counters, Walk-in Pantry & Sun-Filled Breakfast Area With Natural Light ,Perfect For Starting Each Day With Warmth & Good Energy*The Finished Basement With A Separate Entrance From The Garage Serves A Self Contained Apartment, Ideal Rental Unit Or In-Law Suite Providing Excellent Potential, Ready To Go Rental Income Or Extended Family Living*A Smart Feature That Offers Mortgage Relief & Extra Security*A Property That Truly Combines Prime Location, Thoughtful Generous Design & Investment*Perfect Family Home In A High Demand Community!A MUST SEE,WILL NOT DISSAPOINT!*NOT TO BE MISSED! (id:60365)
62 Corner Ridge Road
Aurora, Ontario
**A True Showstopper** Charming Family Home in Sought-After Aurora Highlands! Welcome to your dream home, tucked away on a peaceful crescent in the heart of the prestigious Aurora Highlands. This beautifully renovated residence is where timeless elegance meets everyday comfort a perfect haven for families ready to make lasting memories. From the moment you step inside, you'll feel the warmth and care that has gone into every detail. The thoughtfully updated interior offers a classic layout with spacious, light-filled principal rooms. Whether you're hosting family dinners in the formal dining room or relaxing in the inviting living room, every space is designed for both style and connection.This home is move-in ready and waiting for you to start your next chapter. Come in, feel the charm, and fall in love. This lovely detached 2-storey home offers plenty of space for the whole family, with 4+2 bedrooms and 5 bathrooms. It also features a beautifully finished basement apartment with its own private entrance, 1 bedroom, 1 bathroom, and separate laundry perfect for in-laws, guests, or extra income. Plus, there's potential to convert it into a 2-bedroom, 2-bath suite if you need even more space.The kitchen is the heart of this home, featuring granite countertops, porcelain floors, built-in appliances, and a 5-burner gas cooktop great for cooking up family meals or weekend brunches. A skylight lets the sunshine in, and touches like crown mouldings, pot lights, and a rough-in for central vacuum add a little extra charm. All this on a quiet, family-friendly crescent. Come see it for yourself you will fall in love! (id:60365)
21 Paradise Valley Trail
King, Ontario
Welcome to 21 Paradise Valley Trail, an exquisite residence in the prestigious and family-friendly Nobleton community. This stunning home sits on a premium ravine lot, offering enhanced privacy, serene views, and a backdrop of mature, professionally landscaped trees that create a peaceful retreat. Inside, the home boasts 10-foot smooth ceilings on the main floor and 9-foot ceilings on both the second floor and basement, paired with premium hardwood floors, elegant lighting, and luxurious finishes throughout. Main-floor executive office. A 20-foot cathedral-ceiling family room with fireplace where oversized windows flood the space with natural light A gourmet chefs kitchen with a walk-in pantry, prep area, island, and high-end stainless steel appliances. A bright breakfast area that opens directly to the backyard, creating a seamless flow to your resort-style private oasis The five-star primary suite features dual walk-in closets, and a spa-inspired ensuite with a freestanding tub, double sinks, and a glass shower. A dedicated laundry room connects directly to the oversized three-car garage, ensuring both convenience and functionality. The Nobleton community offers unmatched amenities: parks, tennis courts, Pickleball Courts, A Skate Park, BMX Course, And Dog Park. Golf courses are just steps away, while Mackenzie Hospital, Vaughan Mills, Costco, Wonderland, VMC Subway Station, top schools, and charming cafés are all within a short drive. This residence delivers the perfect blend of luxury, privacy, and urban accessibility a rare opportunity in one of Nobletons most sought-after neighborhoods. (id:60365)


