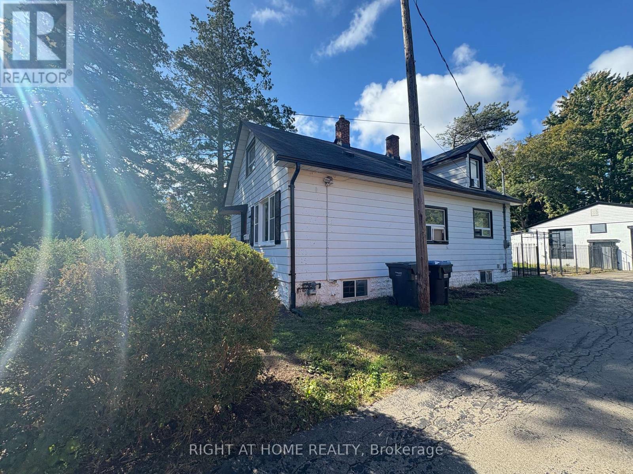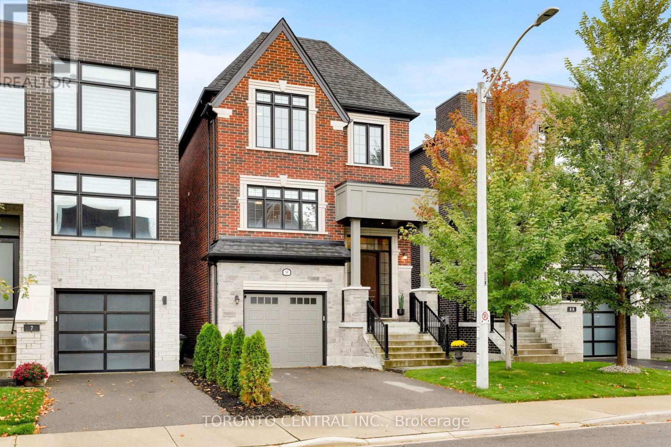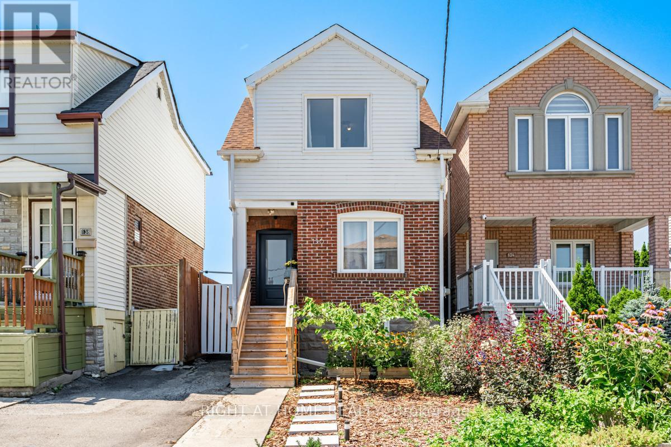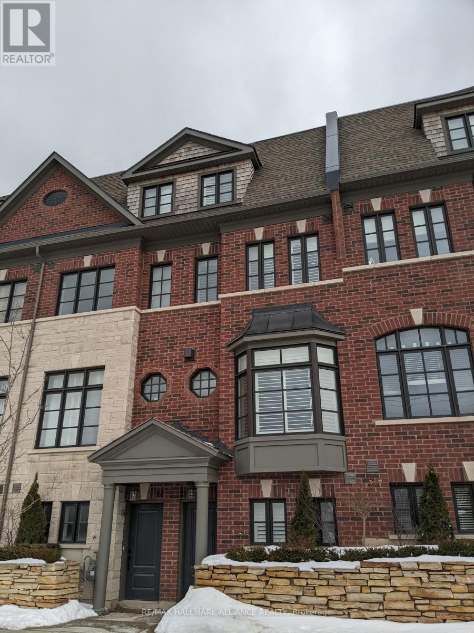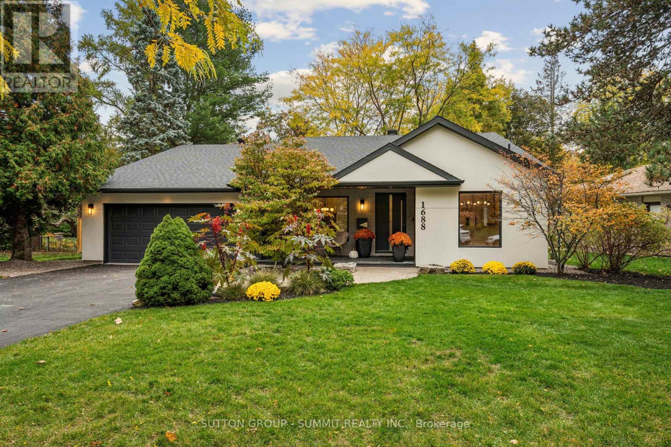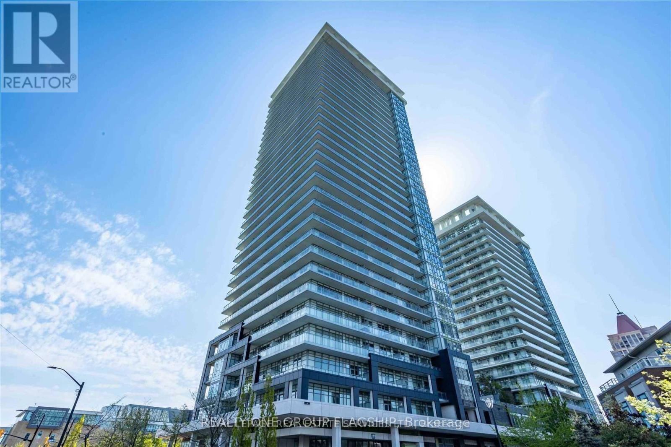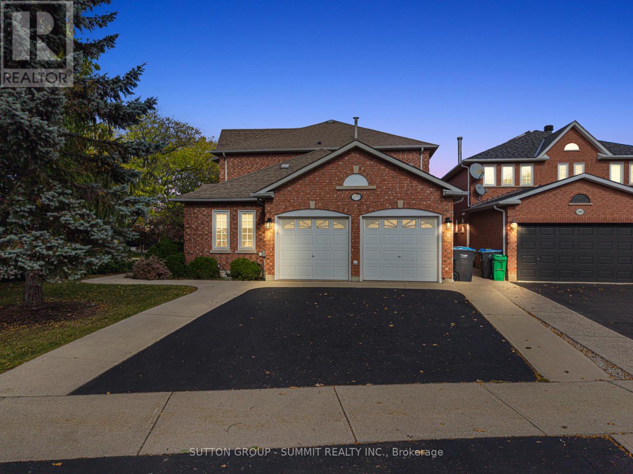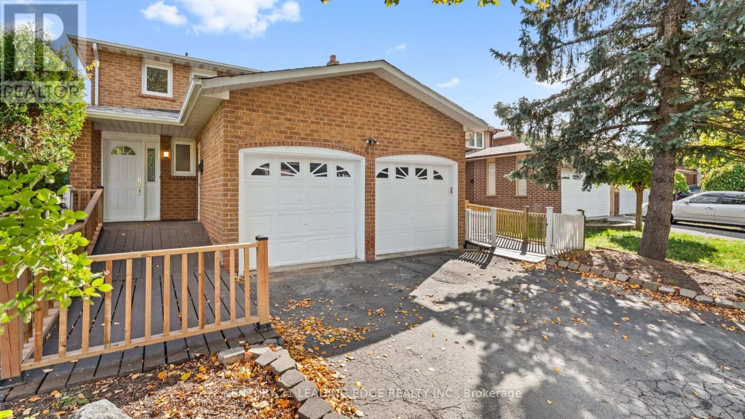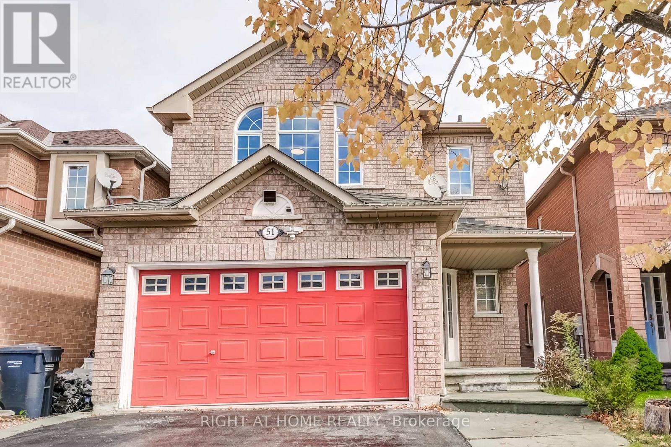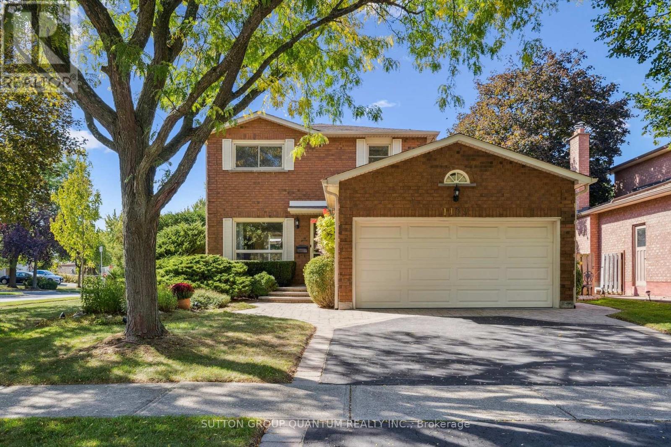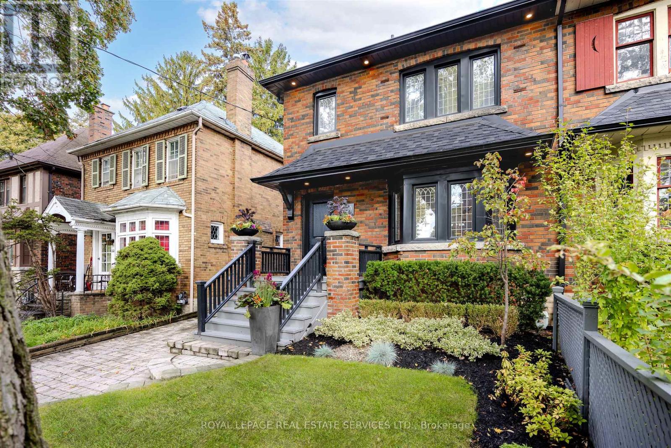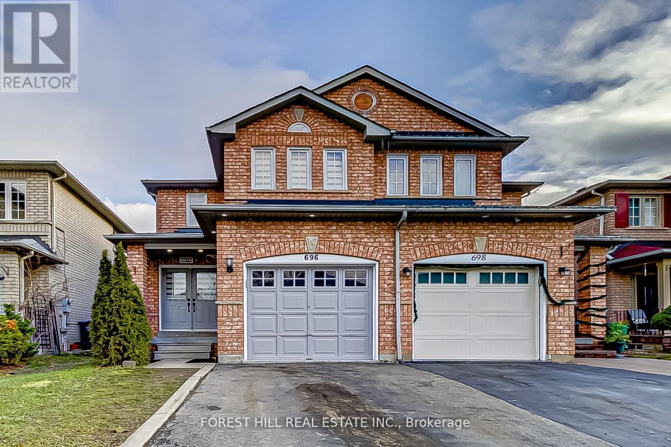Lower - 779 Indian Road
Mississauga, Ontario
Recently Renovated 2 Bedroom Lower Level Apartment. Long Driveaway. Deep Lot. Great Neighborhood. Close to Hwy, Lake and All Amenities. Surrounded by Mature Trees and Multimillion Dollar Homes. GARAGE IS NOT INCLUDED! (id:60365)
9 Chimney Swift Court
Toronto, Ontario
Welcome to 9 Chimney Swift Court, nestled in one of Etobicoke's most sought-after communities. This beautifully upgraded 3-storey detached Minto home offers approximately 3,500 sq. ft. of refined living space, featuring 5 bedrooms and 4 bathrooms, situated on a premium 30' 118' lot. A rare and desirable offering in the neighbourhood, the home perfectly combines luxury, functionality, and thoughtful design. Step into a grand foyer with soaring 15-ft ceilings, setting the tone for the homes modern sophistication. The main level features 9-ft ceilings, hardwood floors, and a custom KitchenAid appliance package including an integrated cooktop, built-in wine fridge, and quartz countertops that extend seamlessly into a dramatic fireplace feature wall. The open-concept layout achieves a perfect balance between integrated living and well-defined spaces. Upstairs, the primary suite impresses with multiple walk-in closets and a spa-inspired ensuite complete with a soaker tub and oversized shower. Two additional bedrooms share a 3-piece bathroom, with direct access from the spacious second bedroom. Upper-level laundry adds everyday convenience. The ground level includes a large bedroom with ensuite bath, an oversized mudroom, and a bright family room with a walk-out to a private backyard patio, ideal for relaxing or entertaining. The partially finished lower level adds even more versatility, featuring a wet bar, an office/bedroom, and an additional optional bedroom, den, office, or gym perfect for guests, recreation, or work-from-home needs. Additional highlights include an HRV system, tankless water heater, and parking for 3 cars (1in the garage + 2 on the driveway). Located within the coveted St. Gregory Catholic and Rosethorn Junior School districts, this turnkey, move-in-ready home offers every modern upgrade in a premium, family-friendly neighbourhood. Don't miss this rare opportunity! (id:60365)
136 Avon Avenue
Toronto, Ontario
Welcome to this beautiful detached home that perfectly blends charm, comfort, and convenience. The open-concept main floor is filled with natural light, creating an inviting space for relaxing or entertaining. The oversized primary bedroom features its own separate living area - perfect for a nursery, home office, or cozy media room. Enjoy a finished basement that adds extra living space, and step outside to a large deck overlooking a lush, private backyard - ideal for nature lovers or hosting family and friends. Located in a highly sought-after area, just 2 minutes to schools and parks, minutes to George Bell Hockey Arena, and close to TTC and shopping at The Stockyards. Additional Features & Updates: Private front driveway fits up to 2 small vehicles, Roof (2018), New front door & windows (2021), Fence (2019). Don't miss this rare opportunity to own a home full of warmth, updates, and character in a fantastic location! (id:60365)
27 - 2184 Trafalgar Road
Oakville, Ontario
3 Bedroom + Den Freehold Townhome In The Community Of River Oaks. Approx 2,000 Sq Ft Of Luxurious Finishes, High Ceilings, Hardwood Floors, Pot Lights, Heated Floors, & Nearby Amenities Such As Oakville Place, Sheridan College, Uptown & Downtown Oakville. 3 Baths W/Granite & Marble, Chef's Kitchen W/Centre Island, Pantry And W/O To Private Deck W/Bbq Gas Line, Oak Staircase, Master Retreat W/5 Pc Ensuite, W/I Closet, & W/O To Balcony, & 2 Car Garage Access. (id:60365)
1688 Missenden Crescent
Mississauga, Ontario
Welcome to your dream home in prestigious Clarkson, nestled south of Lakeshore on a sprawling 95 x 155 ft lot offering exceptional privacy and modern elegance. This 4-bedroom, 3-bath designer residence has been completely renovated top to bottom, showcasing exquisite craftsmanship and high-end finishes throughout. Step inside to soaring cathedral ceilings, an open-concept layout, and a stunning floating staircase with glass railings that sets the tone for the contemporary design. The chef-inspired kitchen features custom cabinetry, quartz countertops, premium Bosch appliances, and a striking slatted wood accent wall that adds warmth and sophistication. Entertain in style with spacious living and dining areas bathed in natural light, or unwind by the sleek fireplace in the inviting family room. The home seamlessly blends modern aesthetics with functional living - perfect for family life or executive entertaining. Outside, enjoy the tranquility of mature trees and plenty of room for a pool, outdoor kitchen, or garden oasis. With a 2-car garage and parking for 6, this property offers space, comfort, and convenience. Located just minutes from Port Credit, Rattray Marsh, Lake Ontario, and downtown Oakville, this home combines luxury living with an unbeatable lifestyle. This one will not disappoint - a must-see for those seeking style, substance, and sophistication. (id:60365)
2801 - 360 Square One Drive
Mississauga, Ontario
Welcome to Daniels-Built Limelight North. This City Centre Studio Features unobstructed 28th floor North and West Views. Spacious Open Concept Floor Plan With Large Balcony. Granite Counter Tops and Stainless Steel Appliances. Walk to Sheridan College - Hazel McCallion Campus, Square One, Transit Hub, Central Library, City Hall and Celebration Square! No Car Needed! Building is Well Managed and Well Maintained. (id:60365)
3353 Loyalist Drive
Mississauga, Ontario
Welcome to this stunning corner-lot family home in the heart of Erin Mills! Located in a mature, tree-lined neighbourhood, this detached property offers a double car garage, low-maintenance landscaping with a sprinkler system, and timeless curb appeal. Step inside to a grand foyer leading to separate formal living and dining rooms - perfect for entertaining. The main floor also features a versatile den that can be used as an office, bedroom, or playroom, and a cozy family room highlighted by a gorgeous bay window. Enjoy a beautifully renovated kitchen with quartz counters, modern appliances, an eat-in breakfast area, and walk-out access to the backyard's tiered decks - ideal for gatherings or peaceful mornings. A curved staircase and skylight lead to the upper level where you'll find 4 generous bedrooms, including a primary suite with double closets and a 5-pc ensuite. The second bathroom has been fully updated with a walk-in shower, double vanity, and smart toilet. The finished basement adds exceptional living space with a recreation area, bar, gym, bedroom, 3-pc bath, and ample storage - perfect for entertaining or unwinding. Elegant yet inviting, this home features crown moulding, pot lights, and hardwood floors throughout. Close to Hwy 403, QEW, schools, parks, big box stores and every amenity imaginable. Built with love - no detail spared. They just don't build them like this anymore. (id:60365)
42 Tanager Square
Brampton, Ontario
Fully Accessible Home! * Amazing Opportunity And Value In The Heart Lake West Area Of Brampton * Great Layout * Brand New Kitchen And Appliances * Renovations, New Lights, Hardwood Throughout * Accessible Main Floor, With Full Wheelchair Access * Main Floor Bathroom Boasts Walk-In Or Roll-In Shower * Perfect For 1st-Time Buyers, Up-Sizers, Downsizers, Family With An Elderly Parent Or Someone That Uses A Wheelchair * Separate Family Room, With Fireplace, Is Only One Door Away From Being A Gorgeous Bedroom On The Main Floor * Laundry On Main Floor, Next To Separate Entrance To Home * 3 Large Bedrooms Upstairs, As Well As A Full Bathroom * Finished Basement With Huge Rec Room & 3-Piece Bathroom * Huge Wrap-Around Deck From Ramp In The Front Of The Home To The Backyard * True 2-Storey Home (not a split) Providing Amazing Value, Priced To Sell * This One's A Must-See! (id:60365)
51 Crestridge Drive
Caledon, Ontario
Outstanding 3-Bedroom Home Backing Onto a Scenic Pond in Bolton's Sought-After North Hill Community!Nestled on a tranquil, dead-end street with minimal traffic, this beautifully maintained home offers the perfect blend of privacy, nature, and convenience.Step inside to a bright, open layout featuring spacious living areas and a well equipped kitchen. The inviting family room and deck overlook the pond-ideal for everyday living and entertaining.The partially finished walkout basement adds versatility, perfect for an extended family room, recreation space, or in-law suite potential with a separate entrance.Enjoy the peaceful surroundings, mature trees, and scenic greenbelt views. Conveniently located near top-rated schools, parks, trails, shopping, and major commuter routes-ideal for families and professionals alike.Recent Updates: Rear deck (2025), Furnace & Air Conditioner (2022) (id:60365)
1159 Manor Road
Oakville, Ontario
Welcome to 1159 Manor Road, a 3-bedroom family home situated on a 60 x 105ft lot in sought-after Glen Abbey. This property offers exceptional value on a great street in the Abbey Park school district. With wonderful curb appeal, extensive landscaping and a 2-car garage, it really is the amazing backyard that must be seen, with a feeling remeniscient of cottage life at home, made for seasonal entertaining. The custom designed eat-in kitchen features warm antique cream oak full-height cabinetry with ample storage and custom curio, granite countertops, stone backsplash, potlights and high end GE Profile stainless steel appliances. The sliding patio door walks out to a very private and lush backyard retreat with an expansive deck with gazebo and a lower stone patio. This bright home takes advantage of every bit of its square footage, with an eat in kitchen and a dedicated dining and front living room, each connected to the outside visually through large picture windows. A 2-piece washroom and hall closet round out the main floor layout. The second floor enjoys a large primary bedroom, two additional bedrooms and one large 4-piece washroom. A large family room in the lower level with a cosy gas fireplace makes indoor entertaining easy, with ample room for indoor holiday and family get togethers. There is also a lower level office, which is roughed in for an additional bath or could be used as a 4th bedroom. There is no shortage of storage in this home, with the large lower level pantry closet and a laundry room, as well as the loft storage in the double car garage. Close to Glen Abbey Recreation Centre, Oakville parks and its extensive trail system, and public transit, this home offers a rare combination of comfort, charm, and location, all at an excellent price point for a detached home in one of Oakville's most desirable neighborhoods. (id:60365)
20 Verbena Avenue
Toronto, Ontario
20 Verbena is a bright, fully soundproofed and insulated residence that feels exceptionally wide, offering remarkable form, function, and flow. Rebuilt in 2017, the design unites gallery-inspired modern with a heritage warmth. Expansive windows and a 4' square skylight bathe the interior in natural light. An airy 9' ceiling, solid white oak flooring, gas fireplace with Italian marble surround and custom millwork define the refined open-concept main floor. The designer kitchen impresses with a 10' quartz waterfall island, Blanco dual sink, premium Wolf & KitchenAid appliances, and a bespoke entertainment bar with imported copper sink and coffee garage. Every inch reflects exceptional craftsmanship and curated detail - heated bathroom floors, ambient LED lighting and seamless finishing throughout. Set on an extra-wide lot that lives like a detached, with a lush backyard oasis, fieldstone patio, LED eaves lighting & gas BBQ hookup. Steel & Wood exterior doors. Professional landscaping. Move-in ready! Situated in the prestigious HomeSmith pocket near Bloor West Village, Jane St subway, top schools, Old Mill Ravine and major routes. (id:60365)
696 Mirage Place
Mississauga, Ontario
This stunning fully renovated home (Nov 2023) is waiting for you! Feel the joy as you enter from the porch thru impressive double doors to a lovely, bright open-concept space. The modern neutral color palette freshly painted is coordinated throughout the house, and the grey tiled accent wall in the LR beautifully defines the space. A large quartz island is the focal point of the white Kit, with ample room for Breakfast space. W/O from the Kit to a fully fenced private yard for summer entertaining. Large primary Bedroom has a four piece ensuite, and the other two bedrooms are well-proportioned with a four piece bath and complete the upper level. This family-friendly cul-de-sac is close to schools, shopping, transit, and highways. Hurry! Make this your home, as this sparkling jewel won't last! (id:60365)

