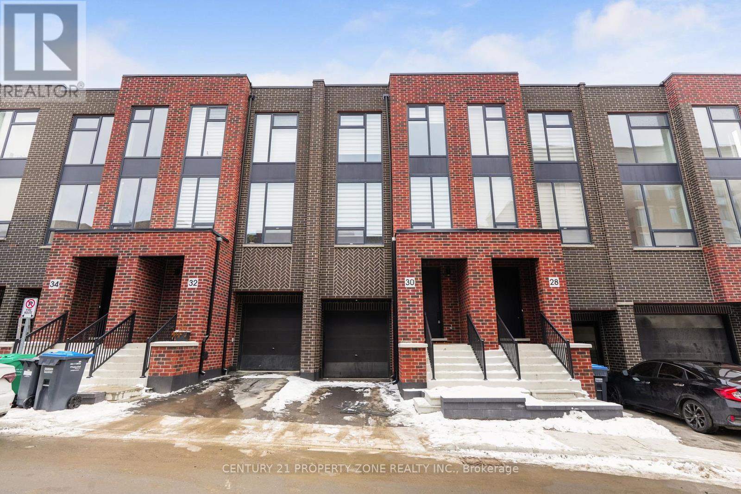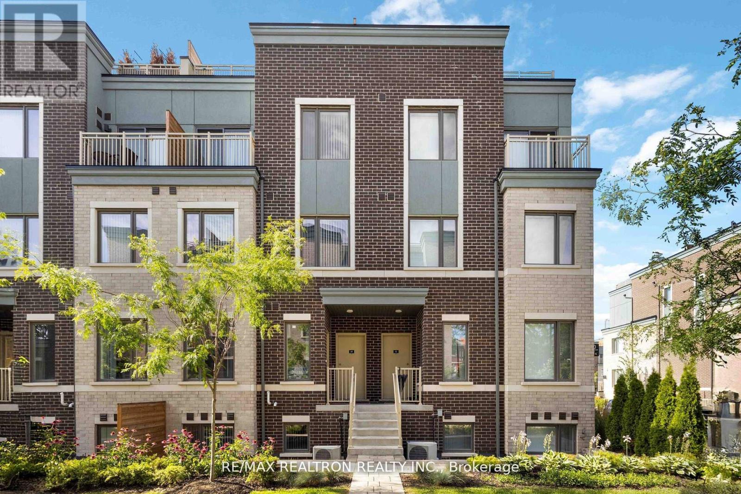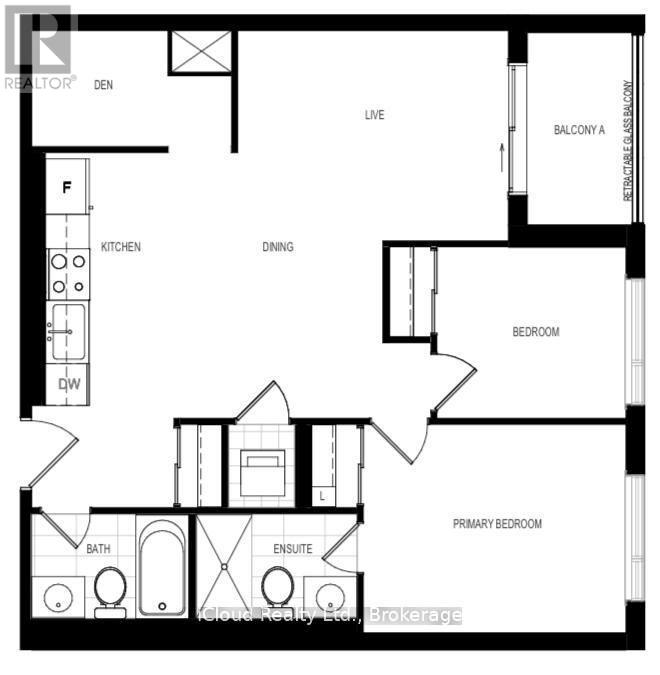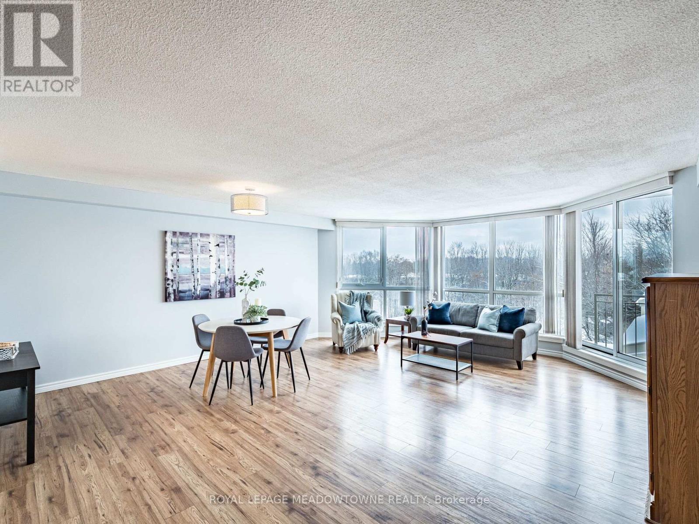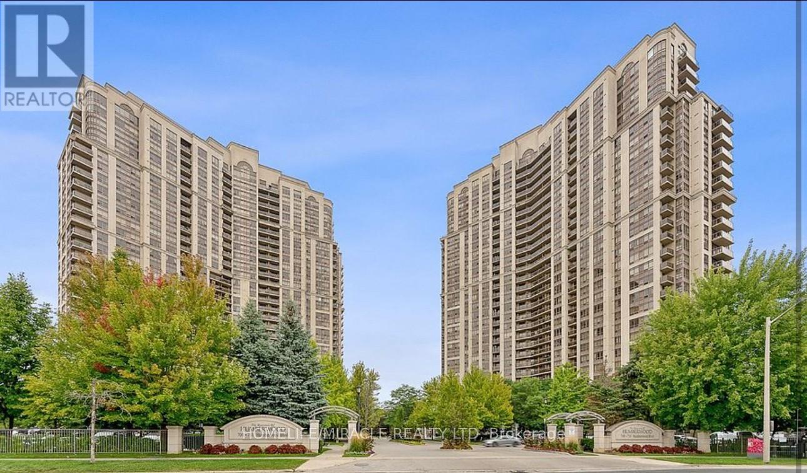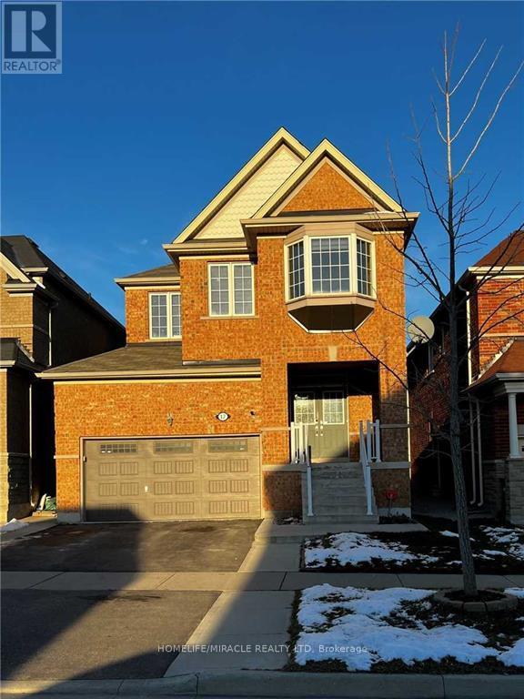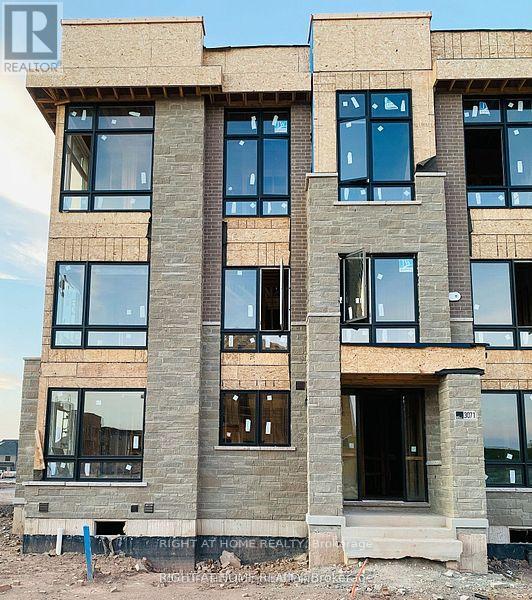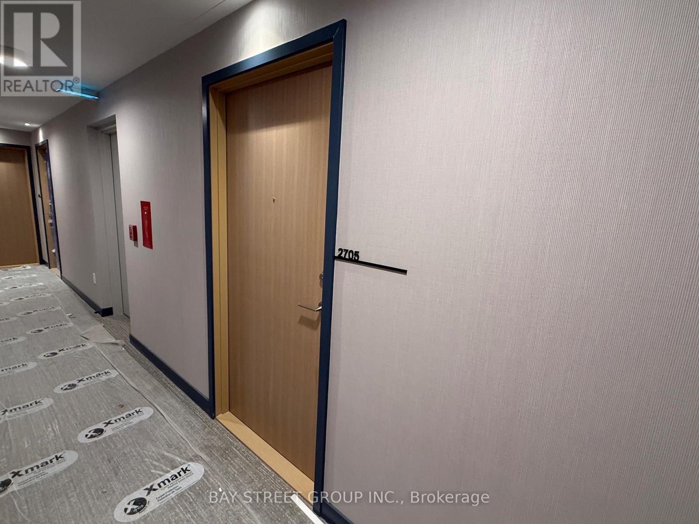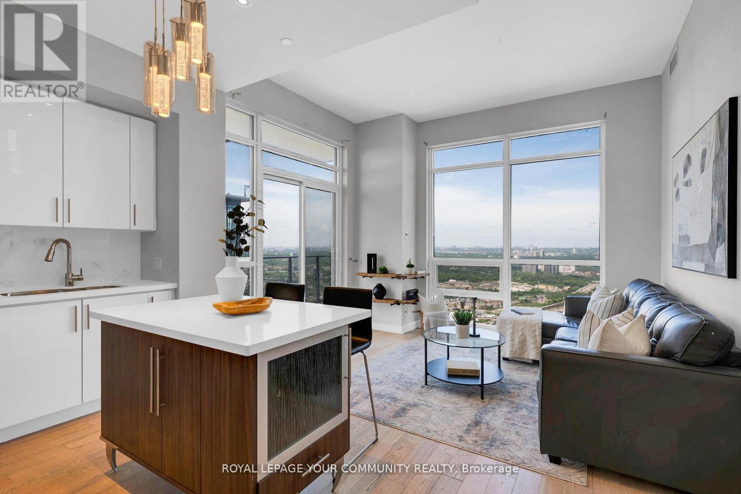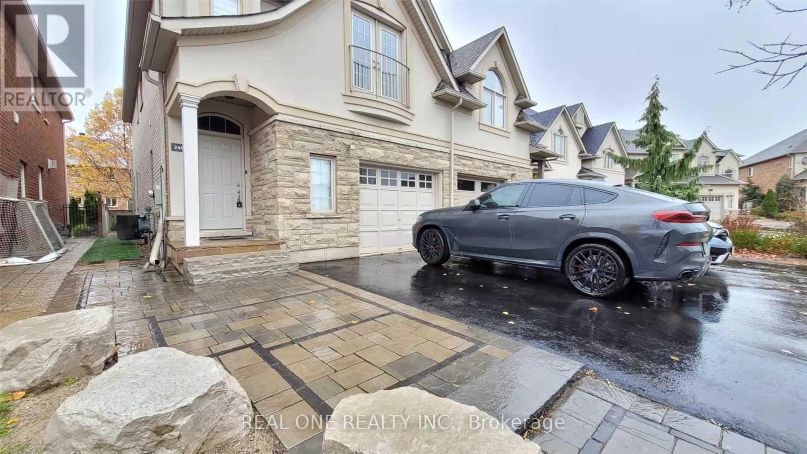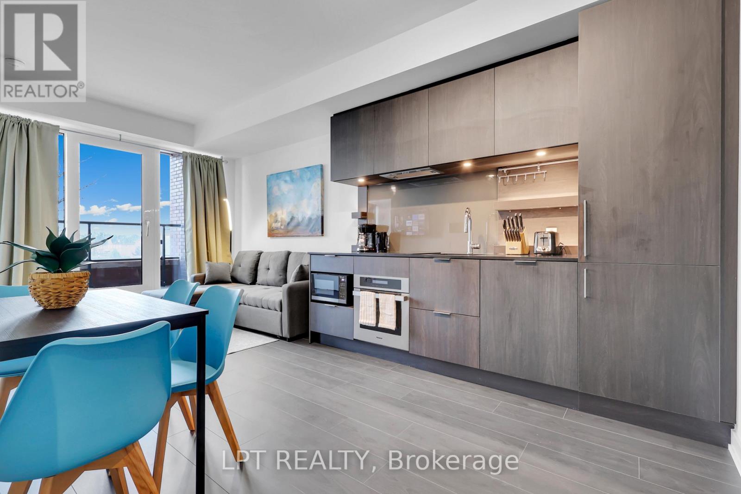30 Desiree Place
Caledon, Ontario
Welcome to this new (just 1-year-old) townhouse offering modern design, premium finishes, and backing on to a ravine - all in a prime location just steps from downtown Bolton. This bright and spacious 4-bedroom, 4-bath home features floor-to-ceiling windows that flood the space with natural light. The open-concept main floor boasts high ceilings and a designer kitchen complete with quartz countertops, stainless steel appliances (double-door fridge, stove, dishwasher), elegant backsplash, and extended pantry, perfect for everyday living and entertaining.The primary bedroom is a true retreat, featuring a walk-in closet, spa-inspired ensuite with high-end fixtures, modern finishes and its own Juliette Balcony. Two additional spacious bedrooms offer ample storage and comfort.The lower level includes a versatile open-concept home office and recreation area with a full washroom, kitchen and laundry hookup ideal for working from home or family activities or an in law suite. Step outside to your private backyard with no rear neighbours, just tranquil ravine views for added privacy and relaxation.Located in a highly desirable area with excellent connectivity to shopping centres, public transit, schools, and parks, and just steps away from Bolton Downtown, this home combines the best of urban convenience and natural beauty. Don't miss this opportunity to lease a luxurious, light-filled townhouse in one of Bolton's most sought-after communities! Note:- old pictures used hence appliances and blinds are not seen in them but have been installed. (id:60365)
89 - 20 William Jackson Way
Toronto, Ontario
Experience the perfect balance of nature and city living at Lake & Towns in vibrant South Etobicoke. This modern 3-bedroom urban townhome offers a spacious open-concept layout, 9-foot ceilings on the main level, and sleek finishes including quartz countertops and stainless steel appliances. Enjoy outdoor entertaining on your private rooftop terrace with a BBQ gas line. Ideally located at Lakeshore Blvd & Kipling Ave, this home is just steps from Humber College Lakeshore Campus, a short 6-minute drive to Mimico GO Station, and 12 minutes to Pearson Airport. Commuting is a breeze with quick access to the Gardiner Expressway and Hwy 427.Additional features include secure underground parking, ample visitor parking, and close proximity to parks, shops, and restaurants. Whether you're a young family, professional, couple, or downsizer, this is an exceptional place to call home! (id:60365)
112 - 3250 Carding Mill Trail
Oakville, Ontario
Experience upscale living in Oakville's sought-after Preserve neighbourhood with this brand-new, never-occupied 2+1 bedroom, 2-bathroom suite at the prestigious Carding House Condos by Mattamy Homes. Offering approximately 820 sq. ft. of thoughtfully designed space, this modern condo features a bright open-concept layout, soaring 12-foot ceilings, and wide-plank flooring throughout. Located on the main level, this unit offers easy access and convenience, making it an excellent choice for seniors or those seeking step-free living. The sleek, contemporary kitchen boasts stylish cabinetry, quartz countertops, stainless-steel appliances, and a built-in microwave, seamlessly flowing into the sun-filled living area that opens onto an expansive retractable glass patio-perfect for enjoying morning coffee or evening relaxation. The primary bedroom includes a private ensuite bathroom, while the second bedroom is ideal for guests or a home office. A versatile den provides additional space for work or leisure. Designed for modern comfort and convenience, the suite includes Valet Smart Home technology for lighting, temperature, and secure access, in-suite laundry, and a heat pump with central air conditioning. Residents enjoy access to exceptional amenities, including a fully equipped fitness centre, yoga studio, elegant party room, an sophisticated social lounge, all supported by 24/7 building security for peace of mind. Perfectly situated just steps from everyday essentials, cafés, restaurants, and scenic parks-and only minutes from top-rated schools, major highways, the GO Station, Downtown Oakville-this residence blends modern luxury with urban accessibility. Includes one underground parking space and one locker. Tenant is responsible for all utilities. No smoking, Airbnb, or short-term rentals permitted. Be among the first to call this exceptional new residence home-Carding House offers comfort, connectivity, refined living in one of Oakville's most desirable communities. (id:60365)
306 - 26 Hall Road
Halton Hills, Ontario
Welcome to Royal Ascot, one of Georgetown's hidden gems! This 1-bedroom plus den suite has been beautifully renovated throughout, featuring newer flooring and appliances, an upgraded bathroom, and fresh paint. At approximately 1,100 sq. ft., this unit is ideal for downsizers, first-time buyers, or investors. The condo offers an open concept living and dining area with a walkout to a private balcony. The kitchen provides generous cupboard and counter space, newer stainless-steel appliances, and a clear view into the living/dining area. The den adds valuable flexibility and can be used as a guest room or home office. The spacious primary bedroom includes a walk-in closet and a second entrance to the bathroom. Enjoy the convenience of in-suite laundry and storage. Royal Ascot is a well-managed and well-maintained building with reasonable fees and excellent amenities, including a party room with kitchen, exercise room, games room, car wash, BBQ area, bike storage, and plenty of visitor parking. One surface-level parking space is included.Located just steps from the scenic Hungry Hollow Trail and within walking distance to parks, restaurants, shops, and more. Don't miss this incredible opportunity to get into the market! (id:60365)
1624 - 700 Humberwood Boulevard
Toronto, Ontario
Luxury living Condo. Tridle built with well kept 2 bedrooms and 2 full bathrooms condo. This building has luxury hotel amenities overlooking woodbine and breath taking views. No carpet at all. This unit has ensuite laundry, large balcony, one underground parking and locker. This building features 24 hours concierge security, two party rooms, exercise rooms, sauna, Indoor pool, guest suites, available, games rooms, etc. Close to school, Humber college, woodbine Centre, woodbine casino, HWY 427/401/407. TTC at the entrance. (id:60365)
17 Gosling Street
Brampton, Ontario
Beautiful 4-bedroom, 4-bathroom detached home for lease in one of Brampton's most sought-after neighborhoods, available for AAA tenants starting January 1, 2026. The main floor boasts an open-concept layout with a separate family room, living room, dining area, and a spacious kitchen with an island-perfect for gatherings and entertaining. Upstairs, you'll find hardwood and laminate flooring, a modern staircase, a large master suite, and an additional loft space, ideal for an office or lounge area. The backyard includes a built-in deck with no rear neighbors for added privacy. Conveniently located near highways, schools, shopping, parks, and transit, with 3 parking spots included. (id:60365)
1284 Muller Lane
Oakville, Ontario
BRAND-NEW, NEVER-LIVED-IN! BEAUTIFUL 3-STOREY TOWNHOME. LOCATED ON DUNDAS ST EAST ONE OF THE MOST DESIRABLE AREAS OF OAKVILLE. LOTS OF UPGRADES IN THE HOME COMING FROM THE BUILDER, AND IT HAS ALMOST 1700 SQFT, ONE OF THE SPECIOUS TOWNHOMES. BUILT-IN GARAGE AT THE FRONT OF THE HOUSE. NEAR TO ALL AMENITIES, HOSPITAL OF OAKVILLE AND HWY 403, QEW AND 407. A/C, FURNACE AND ALL OTHER FIXTURES ATTACHED TO THE PROPERTY. BRAND NEW S/S APPLIANCES ARE COMING SOON. (id:60365)
2705 - 395 Square One Drive
Mississauga, Ontario
Brand New, Never-Lived-In 2 Bedroom, 2 Full Bathroom Condo with Parking (EV Charger Included) & Locker.This bright and spacious unit features an open-concept layout with a modern kitchen, sleek cabinetry, premium countertops, and ample storage-ideal for cooking and entertaining. Large windows fill the suite with natural light, creating a warm and welcoming atmosphere.Located in the exclusive Square One District, STAK36 Condominiums offers unmatched convenience. Steps to Square One Mall, Sheridan College, Celebration Square, the Bus Terminal, GO Transit, and the upcoming LRT. Quick access to 403/401/QEW makes commuting simple.Residents enjoy outstanding amenities, including: Fitness centre Rooftop terrace with stunning views Basketball court BBQ area Kids' playroom Climbing wall Meditation room & sauna 24/7 concierge & securityMove-in ready and perfectly located-a must-see suite! (id:60365)
Lp04 - 2220 Lakeshore Boulevard W
Toronto, Ontario
Gorgeous upgraded corner Penthouse unit in Westlake Village! Great Skyline and water views. Large 9ft floor to ceiling windows throughout. Open concept kitchen with upgraded Quartz countertops as well as a custom island. This penthouse features 2 large bedrooms with extra large closets. The bathrooms are upgraded with heated files. An Entertainers dream with open concept spacious living room walking out to large balcony!. Metro, LCBO Starbucks Shoppers Drug Mart, Dry Cleaners all conveniently located at the base of complex. 200 plus guest parking available underground. Steps to the queen line street car at Lakeshore and Parklawn, Th Unit has 1 parking spot and 1 Locker. State of the art amenities, fitness room, party room, sports lounge, theatre room, indoor pool jacuzzi sauna, outdoor rooftop barbeque area, Steps from Martin Goodman Trail and Humber Bay Park. (id:60365)
2495 Felhaber Crescent
Oakville, Ontario
Stunning Semi-Detached Family Home In Sough After Joshwa Creek Area. 3 Spacious Bedroom. Open Concept Main Floor With Hardwood Floor, 9 Feet Ceiling, Upgraded Eat In Kitchen. Open To Above Family Rm With Fireplace. Closed To Good Schools, Parks, Shopping, Public Transit. Backyard Includes A Beautiful Maintenance Free Composite Deck. Newly Finished Basement With Washroom & Rec. Closing Date: Jan 31st After /Flex. Tenant To All Utilities & Hot Water Tank Rental. (id:60365)
1407 - 1420 Dupont Street
Toronto, Ontario
Offers anytime! The price of a 1-bed but with a den + parking, win-win. This 1+den feels like the perfect mix of calm comfort and city energy, just the right balance if you're looking for a cozy space that still keeps you close to the action. As soon as you walk in, you're greeted by bright windows that let the sunshine pour in and make the whole place feel warm and welcoming. There's a cute little entryway with space to drop your keys, kick off your shoes,and hang up your coat simple, but thoughtful. The open kitchen is clean and modern with white cabinets, granite counters, and full-sized stainless steel appliances. There's plenty of room for a dining table or island or both! The living room is functional and inviting, a space you'll actually want to spend time in. The bedroom is nicely sized with a double closet and sliding doors to the balcony. The view? Seriously dreamy. Wide open skies, a peek at the lake,and those magical west-facing sunsets that never get old. The den is a sweet bonus perfect asa home office, reading nook,or extra storage. Whether you're hosting friends or enjoying a quiet night in you'll just feel good being here. Best of all? There's nothing to do just move in, get comfy, and start living. The building is packed with perks: gym, theatre, billiards lounge, party room, media/games room, bike storage and a beautiful courtyard. Enjoy 24/7 security, visitor parking, and yes your very own parking spot included. Tucked in the Junction Triangle, you're just steps from trendy eats (Gus Tacos, Sugo), cozy cafes (Balzac's, Hale),and local gems. Groceries and pharmacy? Literally downstairs. Transit is a dream: walk to Lansdowne Station, UP Express, and GO Train and with the new GO Station coming, it's only getting better. Love to walk or bike? It's just off the West Toronto Rail Path. Plus loads of new developments (library, community center, Galleria) bringing even more life and energy to the area. (id:60365)
223 - 28 Ann Street
Mississauga, Ontario
Welcome to The Anticipated Westport Condominiums! Fully furnished 2-bedroom, 2-bath residence in the heart of Port Credit. Floor-to-ceiling windows creating an abundance of natural lighting. Enjoy access to premium amenities, including a concierge, lobby lounge, co-working hub, fitness centre, pet spa, guest suites, and a stunning rooftop terrace featuring fire pits, cabanas, and BBQ stations. Located just a 5-minute walk from the waterfront, parks, boutique shops, and gourmet dining, this condo is perfectly situated to offer the best of Port Credit. With thePort Credit GO Station at your doorstep, Commute to downtown Toronto in under 30 minutes, commuting has never been easier! Short Term Tenant Preferred, 6 Months Rental Preferred. (id:60365)

