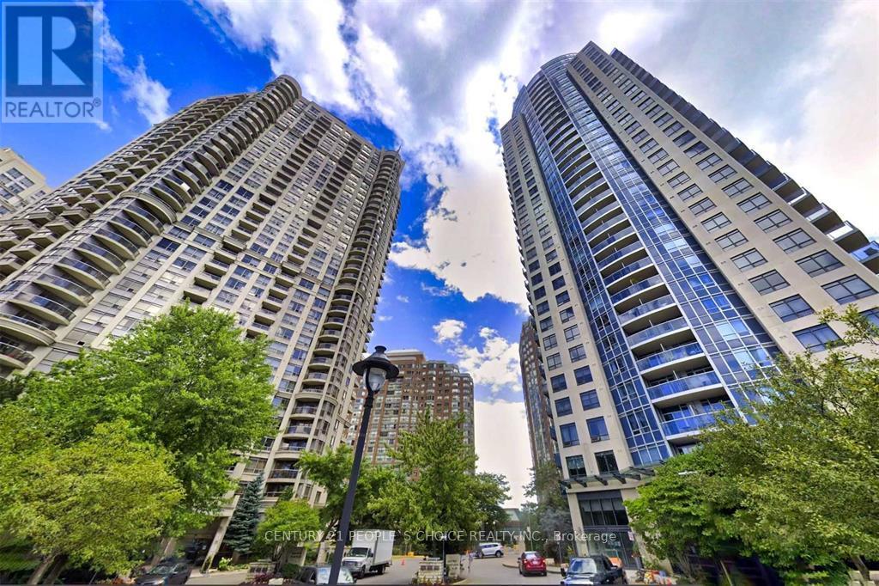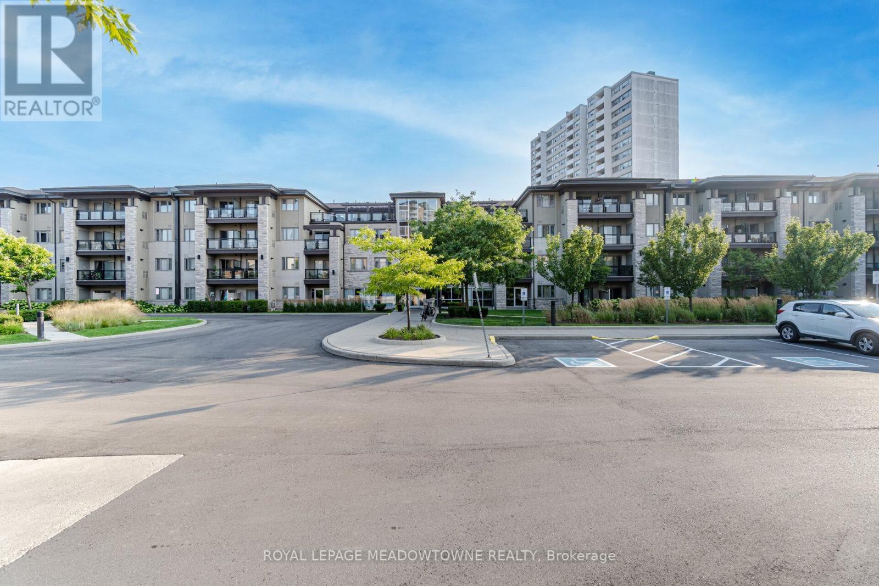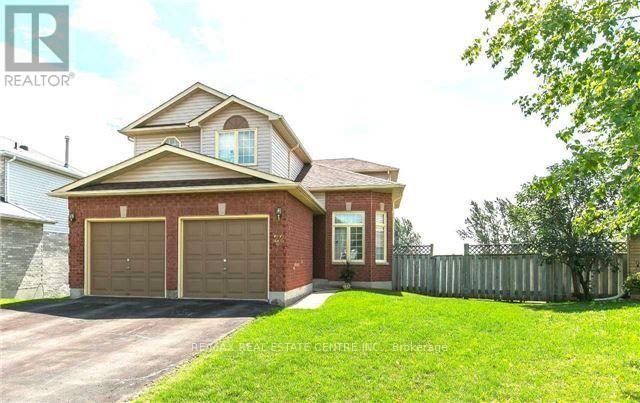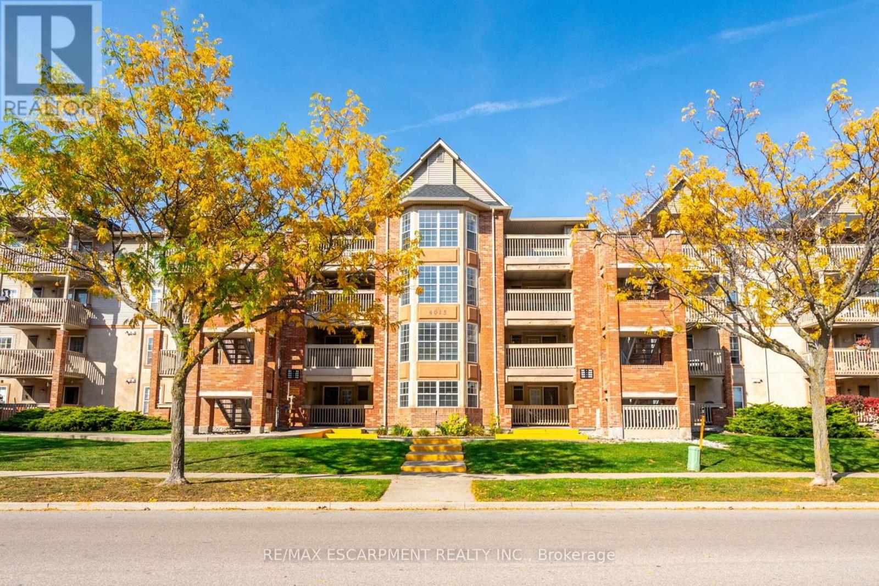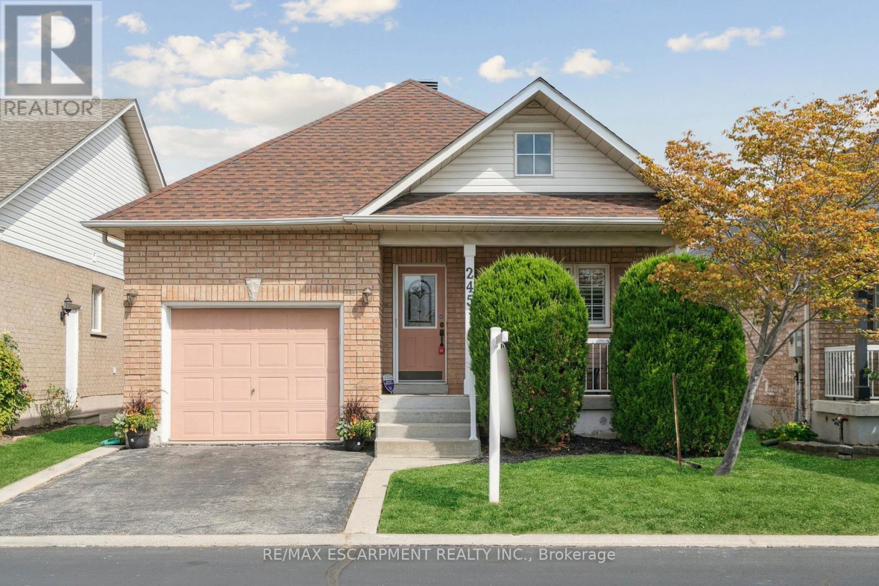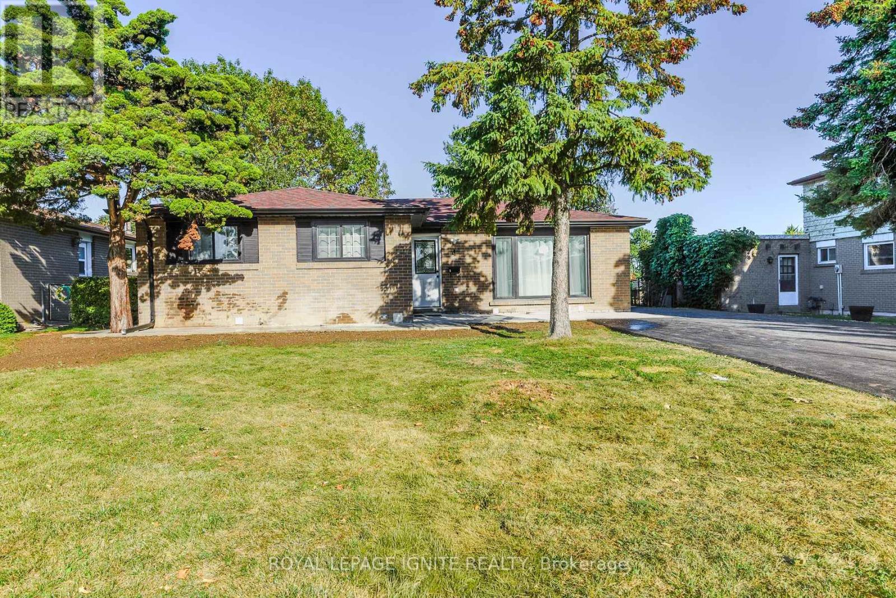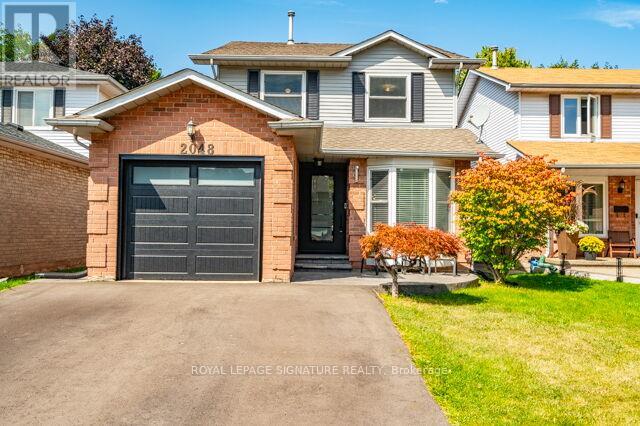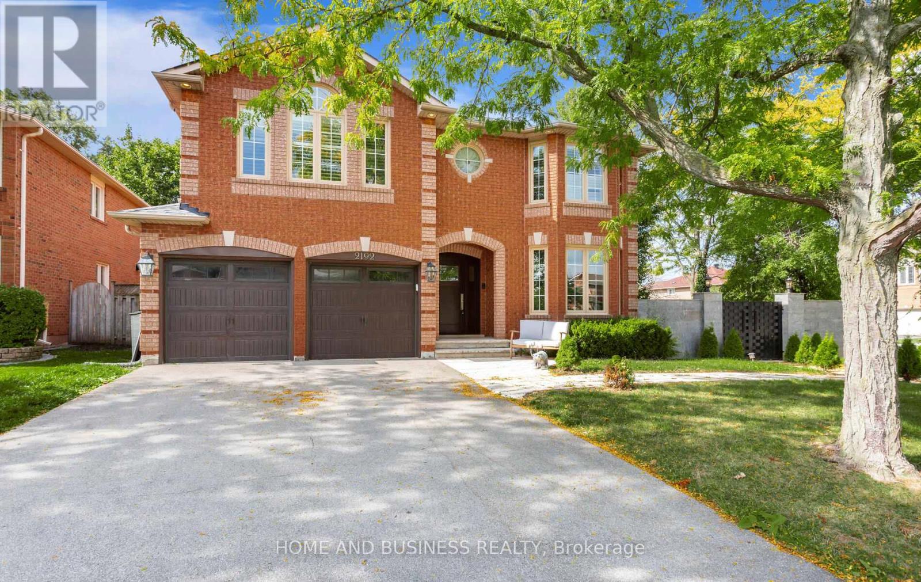2312 - 310 Burnhamthorpe Road W
Mississauga, Ontario
CORNER END UNIT AVAILABLE FOR LEASE. Heat, water, parking, and locker included! Furniture can be provided at an extra cost. Spacious and bright 2 bed, 1 bath corner unit available for lease at Tridels Grand Ovation in the heart of Mississauga! Featuring a spacious bedroom layout with generously sized rooms, stainless steel appliances (2021) with granite countertops, and southwest views of the city and lake, this clean and modern suite is steps from Square One, Sheridan College, Living Arts Centre, schools, and transit. Residents enjoy top-tier amenities including an indoor pool, sauna, gym, billiards, virtual golf, movie and party rooms, BBQ area, and 24-hr concierge. Recreational Facilities includes: Indoor Pool, Gym, Sauna, Party Rooms, 24Hrs Concierge Services & Indoor Alarm System. (id:60365)
38 Van Stassen Boulevard
Toronto, Ontario
Opportunity knocks on Van Stassen in the idyllic "Valley," where neighbours are friends, streets feel safe, and parks are never far away. This solid two-story brick home, cherished by one family for generations, offers a timeless, comfortable layout with three well-sized bedrooms and a basement with exceptional ceiling height perfect for a rec room or home gym. The spacious, fenced backyard is bordered by mature trees, creating a private, serene setting for outdoor living and entertaining. A private driveway accommodates two vehicles, and the home is within walking distance of Summerhill Market, Loblaws, shops, restaurants, TTC, and the community gem The Baby Point Club, which hosts socials, kids' camps, and family-friendly events. Full of character and possibility, this property is an outstanding opportunity for buyers who value community, green space, and convenience. (id:60365)
137 - 570 Lolita Gardens
Mississauga, Ontario
Discover The Perfect Blend Of Luxury, Space, And Functionality In This Rarely Offered Corner Suite Truly One Of The Largest And Most Prestigious Units In The Entire Building. Featuring A Spacious And Thoughtfully Designed 2-Bedroom + Den Split Layout, This Home Provides The Ideal Balance Of Open-Concept Living And Private Bedroom Retreats, Making It Perfect For Families, Couples, Or Professionals Who Appreciate Both Comfort And Style. What Truly Sets This Unit Apart Is Its Exclusive Backyard/Terrace A Feature Almost Impossible To Find In Condo Living. Instead Of A Small Balcony, You'll Enjoy Your Own Private Outdoor Space That Feels More Like A Townhome Backyard. Whether You Love Hosting Summer Bbqs, Gardening, Or Simply Relaxing In A Sunlit Outdoor Oasis, This Backyard Makes Everyday Living Feel Exceptional. With A Convenient Gas BBQ Hookup Already In Place, Entertaining Friends And Family Has Never Been Easier. Flooded With Natural Light From Its Corner Orientation, The Interior Boasts High-Quality Finishes Throughout And A Functional Layout That Maximizes Every Square Foot. The Den Offers Flexibility For A Home Office, Playroom, Or Guest Space Perfect For Todays Lifestyle Needs. Another Rare Highlight Is The Premium Locker Located On The Same Floor As The Unit, Just Steps Away From Your Door No More Long Walks Through The Garage Or Down Multiple Elevators To Access Storage. Pair This With A Prime Parking Spot Ideally Situated Close To The Elevator, And You Have Everyday Convenience That Is Second To None. Living Here Means More Than Just A Home Its A Lifestyle. Residents Enjoy A Rooftop Terrace With Breathtaking Views, A Fully Equipped Gym, Party And Meeting Rooms, And A Secure Building With Modern Security Systems For Peace Of Mind. The Location Is Unbeatable Close To Top Schools, Parks, Shopping Centres, Transit, And Just Minutes To Highways 401 & QEW For Easy Commuting Across The GTA. (id:60365)
52 Kimbark Drive
Brampton, Ontario
Welcome to 52 Kimbark Dr. A Charming Bungalow in Sought-After Northwood Park! This beautifully maintained 3+1 bedroom, 2-bath all-brick bungalow blends comfort, style, and functionality. The inviting main level features three spacious bedrooms, a 4-pc bathroom, plenty of closets for storage, and bright open living and dining areas with a large bay window. Gleaming hardwood floors flow throughout, creating warmth and character. A glass-enclosed front veranda offers a cozy year-round space to relax and enjoy the view of the front yard in every season.The finished basement with private side entrance adds excellent flexibility, offering an additional kitchen, living area, 3-pc bath, bedroom, and laundry-perfect for extended family, guests, or private use.Step outside to your own outdoor oasis on a generous 50 x 100 ft lot. The fully fenced yard features a deck, gazebo, and shed, surrounded by landscaped gardens and flowers, and backs directly onto a park ideal for quiet evenings, entertaining, or family fun. The long 6-car driveway plus single-car garage provide ample parking for residents and visitors.Located in the desirable Northwood Park neighborhood, this home is close to public and Catholic schools, shopping centers, transit, and a wide range of amenities, making it an ideal choice for families and professionals alike. 3+1 bedrooms & 2 full baths Glass-enclosed veranda & bay window Finished basement with private entrance 50 x 100 ft lot with landscaped yard, deck & gazebo 6-car driveway + garage Prime location near schools, shopping & transit Don't miss this rare opportunity to own a versatile all-brick bungalow in one of Brampton's most sought-after neighborhoods! (id:60365)
22 Lawton Court
Orangeville, Ontario
Welcome to 22 Lawton Court B, a spacious 1-bedroom apartment, nestled on a quiet family-friendly cul-de-sac in Orangeville. This bright and inviting property features an open-concept living room with large windows, and a beautiful kitchen with a sliding glass door leading to your own private back yard. Conveniently located close to schools, parks, and shopping, this home is perfect for anyone seeking comfort and convenience. (id:60365)
308 - 4015 Kilmer Drive
Burlington, Ontario
1 Bedroom + Den condo situated in the desirable Tansley Woods neighbourhood! Enjoy the convenience of in-suite laundry, parking for one vehicle, a storage locker and an additional storage closet off the balcony. Featuring a fantastic open-concept floor plan, tasteful flooring, and light tones throughout. The kitchen is finished with ample cupboard space, an updated backsplash, and a peninsula with seating. The spacious living area features a functional design, ideal for comfortable everyday living and entertaining. Enjoy a large covered balcony, perfect for relaxing outdoors! The bedroom is freshly painted and bright, and features a double closet. The den is a major bonus, offering flexibility as a home office, hobby room, kids play area, and more. A tasteful 4-piece bathroom completes this lovely condo. Located in the excellent, walkable community of Tansley Gardens near all amenities, including grocery stores, schools, great restaurants, shops, parks such as Tansley Woods Park, and the Tansley Woods Community Centre with a library and pool. Within a short drive, you'll find the scenic Escarpment with renowned golf courses and trails, as well as easy access to highways 5, 407, the QEW, and public transportation, including the Burlington and Appleby GO stations. Move-in ready, your next home awaits! (id:60365)
245 Centennial Forest Drive
Milton, Ontario
Move-In Ready Bungaloft in Drury Park! This beautifully maintained 3-bedroom, 2.5-bathroom "Thompson model" doesn't come up often and for good reason. The versatile floor plan offers 1450 sq ft (not including basement) of well designed living space providing the perfect footprint for comfortable one level living and a separate and private space in the upstairs loft. From the moment you walk up to the charming front porch, you'll feel right at home. Inside, the space is bright and welcoming, thanks to fresh paint in the timeless Chantilly Lace and thoughtful updates throughout. The open-concept living and dining area features rich hardwood floors and a lovely bay window that lets the light pour in. The kitchen is modern and functional, with granite countertops, a custom tile backsplash, and sleek tile flooring great for both entertaining and everyday life. Just off the kitchen, step out onto your private backyard patio perfect for morning coffee or evening chats with friends.The main-floor primary bedroom is spacious and comfortable, complete with a 4-piece ensuite with quartz counters, California shutters, and a large walk-in closet. A second bedroom on the main floor offers a double closet and more of those great shutters. Upstairs, the third bedroom has its own 2-piece ensuite and walk-in closet ideal for guests or even a home office. Other highlights include: Brand new broadloom in all bedrooms, New quartz countertops and updated taps in all bathrooms, New furnace (2025), Roof replaced in 2019 , and an Unfinished basement with tons of potential to make it your own. This home has been lovingly cared for and truly is move-in ready. Drury Park is one of Milton's most welcoming and well-established adult style communities and this is a rare opportunity to be part of it. (id:60365)
4 Drayton Crescent
Brampton, Ontario
"Dare to Compare" Near Bramalea Go* 2 Legal Units in Basement" 100% brand new copper wiring" Brand new appliances" over 175K in upgrades" you might have heard before it's a renovated house but here please come n see this thoroughly transformed house. lets start with affordability factor. It has complete brand new two legal units in basement, one unit has 2 Br huge legal basement apartment having kitchen, washroom, huge living room and big bedrooms. The second unit is for owner use with its own kitchenette without stove , its own washroom and big den, Imagine the potential, Very good for grown up kids or having parents with you. upper level has Brand new two full washrooms one common and one attached with master bedroom. main floor laundry, brand new wide plank engineered hardwood throughout the main floor except porcelain tiles in landing area and in washrooms. . a complete carpet free home. basement unit has its own laundry. basement was unfinished and even upstairs washrooms were gutted to studs. Not just roof shingles have been replaced alone but also the plywood underneath. Eavetrough / downspouts are brand new as well. Brand new appliances except one fridge, new poured concrete around the house. it can be accessible house for wheelchair and walkers with just one small one step ramp outside. all three kitchens has same quartz and same quality of cabinets. a complete maintenance free house for many years. Extra wide n deep 57X120 ft lot, 6/7 car parking, good size deck and huge backyard having mature fruit ( apple, pear and cherry ). No house at the back, Its very lively and quiet backyard, The Seller is a registered real estate Broker. (id:60365)
59 Touchstone Drive
Toronto, Ontario
Welcome to this beautifully updated 4-bedroom, 4-bathroom family home in the heart of Brookhaven-Amesbury Neighborhood. With over $100K in recent upgrades, this spacious 2-storey offers a perfect blend of modern finishes and everyday functionality. The main floor features a welcoming foyer with closet and 2-pc bath, flowing into an open-concept living and dining area with new 6 inch hardwood flooring, crown moulding, pot lights, and elegant window coverings. The kitchen provides plenty of cabinet space, under-cabinet lighting, and a walk-out to a large deck and private yard with vinyl shed ideal for entertaining.Upstairs you will find Brazilian hardwood throughout, including four generous bedrooms with large closets and organizers, plus a linen closet and 4-pc bath. The primary suite boasts a 5-pc ensuite with double sinks, separate shower, and a walk-in closet with custom organizers.The finished basement offers a separate side entrance, cold room, storage under the stairs, and a 3-pc bath. With over 7 feet ceiling height and a versatile family room, this level provides plenty of additional living space. The double garage includes cabinets and tire storage, completing this well-designed home. A must see! (id:60365)
1606 - 3079 Trafalgar Road
Oakville, Ontario
Brand new Post condo 1 bedroom suite on 16 floor with unobstructed view. Parking is included. The home has a functional layout with upgraded finishes, premium appliances, and engineered laminate floors. Smart home features include a smart thermostat, that allows to set the system to AC or heat mode anytime, keyless entry, and energy-efficient systems. The building offers an Indoor and Outdoor Amenity Program with various facilities, including a lobby, co-working lounge, gym, and BBQ area. The community offers numerous amenities, including a yoga room, fitness center, sauna, lounge, outdoor BBQ, pet wash, bike room, and concierge service. The property is conveniently located near major highways (407, 403, and Queen Elizabeth Way) and Sheridan College. Local amenities such as Walmart, banks, shops, restaurants, and everyday essentials are within walking distance. (id:60365)
2048 Chrisdon Road
Burlington, Ontario
Discover stylish family living in Burlington's coveted Headon Forest. This beautifully updated two-storey home offers 1,342 sq. ft. of thoughtfully designed space, freshly painted throughout and complemented by new carpeting on the upper level.The main floor welcomes you with engineered hardwood floors in the living and dining rooms,where large windows fill the space with natural light. The extended kitchen is a highlight,featuring granite countertops, custom cabinetry, and a bright breakfast nook-perfect for casual meals or morning coffee. A convenient powder room completes the level. Upstairs, three bedrooms and two bathrooms provide comfort and privacy, with the primary suite offering generous closet space. The professionally finished basement expands your living options with a spacious rec room and flexibility for a home office or playroom.Step outside to a private, landscaped yard with an oversized deck overlooking mature greenery-ideal for entertaining or unwinding.Set on a quiet, family-friendly street, this home is steps to parks, trails, and top-rated schools. Headon Forest is loved for its mature trees, welcoming spirit, and everyday conveniences, with shopping, dining, highways, and GO Transit minutes away.A move-in ready home in one of Burlington's most sought-after neighborhoods-book your private showing today. (id:60365)
2192 Oakmead Boulevard
Oakville, Ontario
Priced to Sell Discover the ultimate in luxury living with this meticulously crafted 4-bedroom, 5-bathroom detached home on a prestigious corner lot in Oakvilles coveted River Oaks. Offering over 4,750 sq. ft. of living space including a beautifully finished basement, this residence showcases rich oak flooring, a sophisticated Elan control system, and a chef-inspired custom kitchen with premium appliances and elegant finishes. Spa-like bathrooms feature heated floors, steam systems, marble accents, and glass enclosures, while the home also boasts a state-of-the-art cinema room, fully equipped gym, and expansive recreation space. Step outside to your private resort-style backyard with a customized saltwater pool, waterfall, Jacuzzi, built-in barbecue, fireplace, and outdoor TV, all set on a stunning interlock patio. A heated driveway and garage provide year-round convenience, making this extraordinary property a rare opportunity to own elegance, comfort, and entertainment all in one. Schedule your private tour today! (id:60365)

