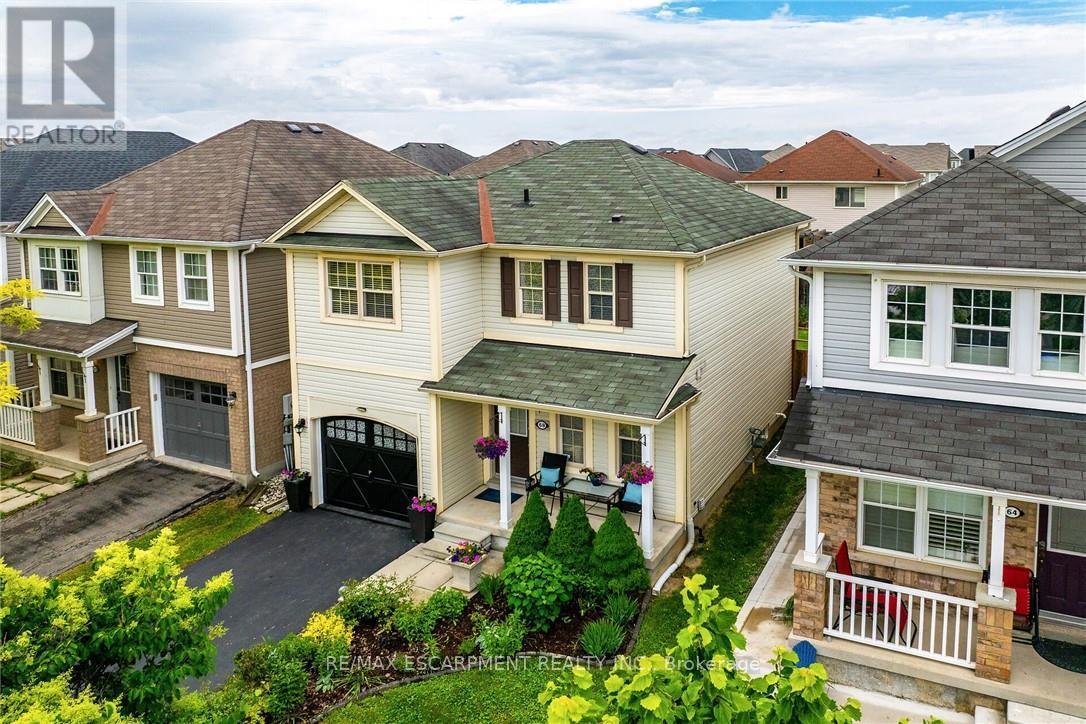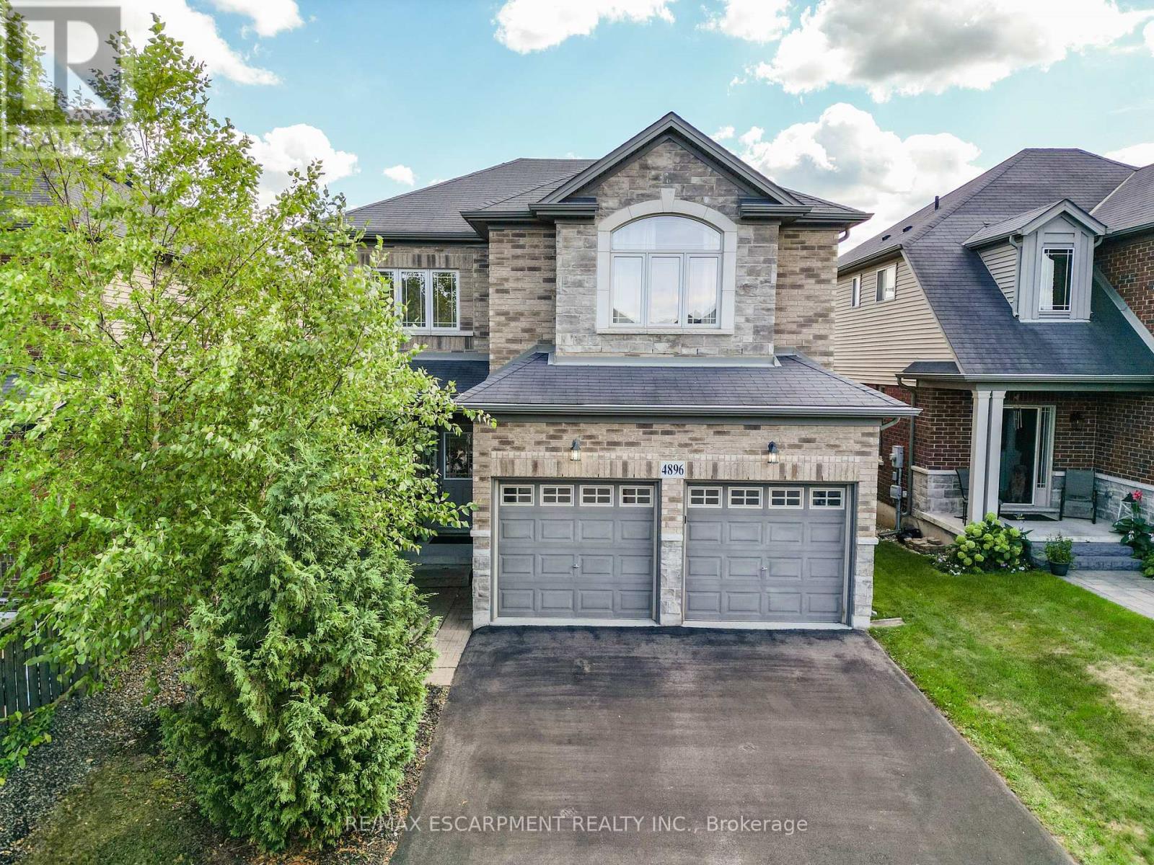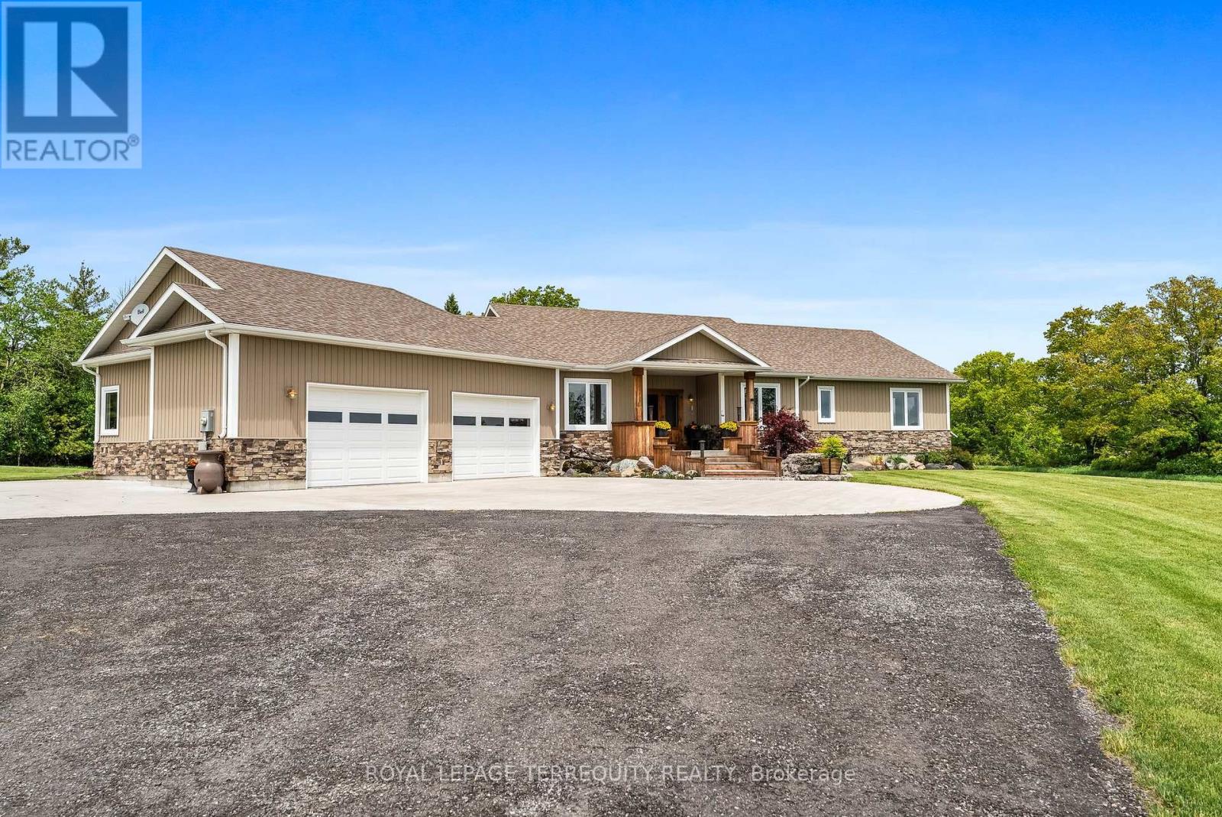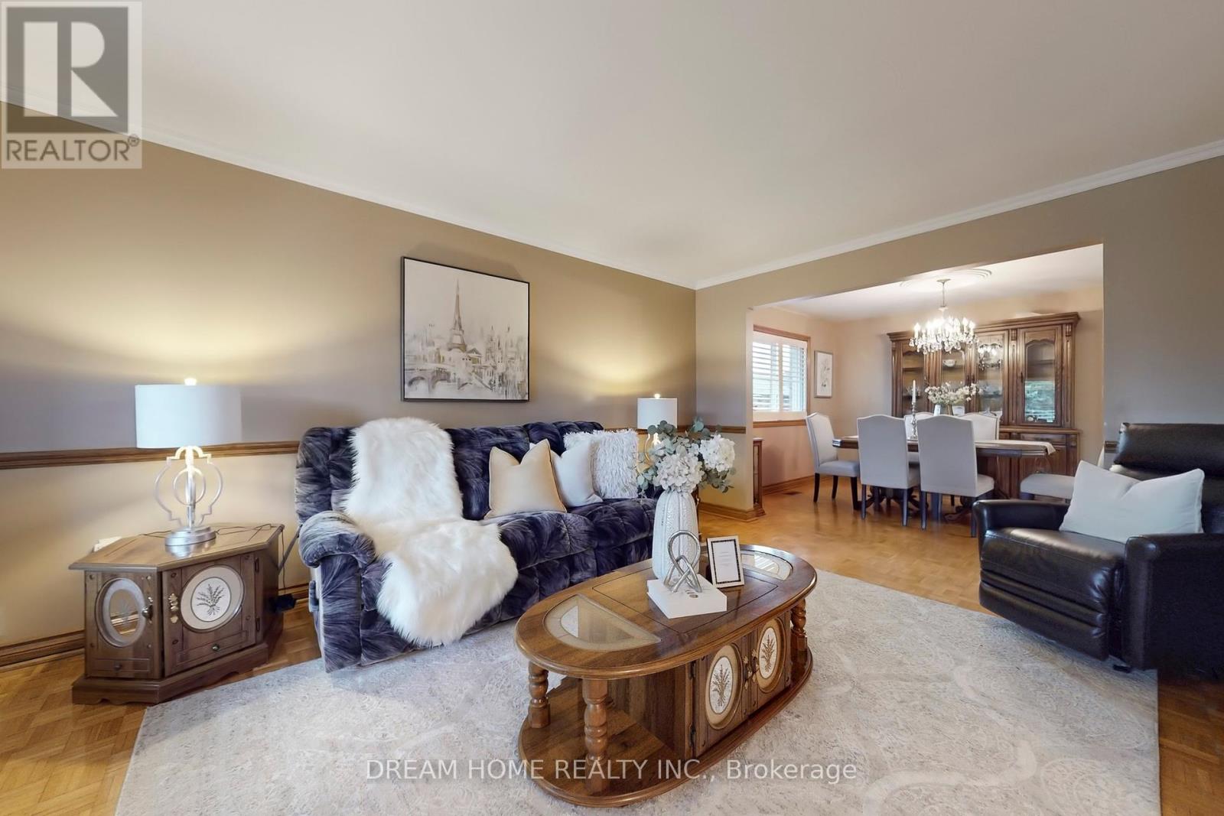68 Powell Drive
Hamilton, Ontario
Welcome to Your Dream Family Home in Beautiful Binbrook! Nestled in the heart of scenic community, this charming family home offers the perfect blend of comfort, space, and lifestyle. Binbrook is a peaceful, family-friendly neighborhood ideal for raising children and enjoying a strong sense of community. Step inside and be welcomed by a bright and airy open-concept main floor, where the kitchen, dining, and living areas flow seamlessly, making it perfect for everyday living and effortless entertaining. A conveniently located main floor half bathroom adds to the functionality of this well-designed space. Upstairs, unwind in the spacious master bedroom. Two additional bedrooms and a full bathroom complete the upper level, offering plenty of room for family and guests, Step outside into your expansive backyard oasis, ideal for hosting summer barbecues, relaxing on the deck, or watching the kids play. This is more than just a house, it's a place to call home. Don't miss your chance to make it yours. (id:60365)
4896 Allan Court
Lincoln, Ontario
EXECUTIVE-STYLE LIVING ... Welcome to 4896 Allan Court, an executive-style family home combining elegance, comfort, and convenience in one of Beamsvilles most desirable neighbourhoods. With over 2800 sq ft of finished living space, this 4+1 bedroom, 4-bath property provides the perfect setting for both family living and entertaining. The OPEN CONCEPT level is thoughtfully designed for todays lifestyle with a spacious FAMILY ROOM accented with hardwood floors, and flows seamlessly into the kitchen where extended cabinetry, GRANITE countertops, subway tile backsplash, and stainless steel appliances create both style and function. The formal dining room adds a touch of sophistication for gatherings, while patio doors lead from the kitchen to an XL COVERED BACK PORCH, extending your living space outdoors. A convenient powder room completes the main floor. An oak staircase guides you to the upper level, where youll find four generous bedrooms, including a PRIMARY SUITE with walk-in closet and 4-pc ensuite. The 5-pc main bath and bedroom-level laundry bring ease to daily routines. The FULLY FINISHED LOWER LEVEL expands your options with a spacious recreation room, 5-pc bath, additional bedroom, and a BONUS ROOM - perfect for a home office, gym, or playroom. With a DOUBLE GARAGE, double drive, and easy access to the highway, commuting is simple while still enjoying the family-friendly setting near Hilary Bald Park, schools, and shopping. 4896 Allan Court is more than a house - its a place to create lasting memories with the warmth of a true family home. CLICK ON MULTIMEDIA for virtual tour, drone photos, floor plans & more. (id:60365)
66 Niagara Road
Kitchener, Ontario
Welcome to this exceptional, fully renovated multigenerational bungalow backing onto a tranquil ravine in one of Kitchener's most sought-after neighborhoods! Perfectly located just a short walk to Stanley Park Conservation Area, top-rated schools, and close to all amenities, this unique detached home offers beautifully finished living space designed for modern family living or investment potential. The main level features a bright open-concept layout with a stunning upgraded kitchen, complete with quarts countertops, a breakfast island, and new stainless steel appliances. The dining area boasts vaulted ceilings and a skylight, flooding the space with natural light. The expansive living room is perfect for entertaining or relaxing and offers flexible design options. With 4 spacious bedrooms and 3 full bathrooms on the main level, this home easily accommodates a large or growing family. Step outside to your private backyard oasis featuring a large in-ground pool and breathtaking ravine views enjoy the feel of a secluded retreat while being in the heart of the city! The fully finished walkout basement offers a self-contained 4-bedroom, 2-bath in-law suite with its own kitchen, laundry, dining, and living area ideal for extended family or as a potential income-generating rental. Additional upgrades include: New flooring and fresh paint throughout, Roof (2014), Roof repaired (2022), A/C (2021), Furnace (2023), all appliances (2022). Don't miss this rare opportunity to own a turn-key, move-in-ready home in a family-friendly area known for excellent schools and close proximity to both Wilfrid Laurier University and the University of Waterloo, as well as Conestoga College. (id:60365)
360 Concession 6 East Road
Trent Hills, Ontario
Set on 6.5 acres of landscaped privacy in sought-after Northumberland County, this custom 2016 bungalow blends luxury, function, and the best of country living. With nearly 3,000 sq. ft. of finished space and show-stopping outdoor amenities, every detail has been designed to impress. A 400-ft tree-lined drive welcomes you to a serene setting surrounded by over 1,500 trees and panoramic sunrise and sunset views. Inside, soaring 9-ft ceilings, an open-concept design, and a chefs kitchen with granite counters, stainless appliances, and a 9.4' x 3' island create the perfect space for entertaining. The primary suite offers a walkout to a covered porch, walk-in closet, heated ensuite floors, and direct access to the laundry. A propane fireplace and built-in speaker system add comfort and style to the main floor. The fully finished lower level is equally impressive, featuring luxury vinyl floors, wood-plank ceilings, a custom flagstone fireplace with live-edge seating, a concrete-top bar with barn board cabinetry and rain barrel sink, plus two bedrooms and a spa-like bathroom with rain shower and hidden shelving. Outdoors is your private retreat: a 33' x 18' saltwater pool heated with a wood-fired system, surrounded by 2,500 sq. ft. of decking and three covered lounge areas. Enjoy an outdoor shower, 10' x 10' bunkie, 30-ft firepit, personal golf green with four tee blocks, and a concrete apron to the garage. The heated, insulated 3-car garage includes a mezzanine, wheelchair ramp, and direct access to every level of the home. This is more than a home, it's a lifestyle. Private, peaceful, and built for those who expect nothing less than extraordinary. (id:60365)
7737 Mount Carmel Boulevard
Niagara Falls, Ontario
Nestled in the prestigious Mt. Carmel community, this beautifully crafted all-brick backsplit offers exceptional living space in one of Niagara Falls' most sought-after neighborhoods. Thoughtfully designed and meticulously maintained, pride of ownership shines through every detail- from the solid-brick exterior to the spacious, carpet-free interior adorned with ceramic tile, solid wood flooring and high quality finishes throughout. Step inside to a classic main floor layout featuring a bright and inviting living room, a formal dining area with elegant California shutters and a generous eat-in kitchen complete with a moveable island, abundant counter space and ample cabinetry- perfect for everyday living and hosting large family gatherings. Upstairs, you will find three well-appointed bedrooms, including a spacious primary suite with double closets and ensuite bath privilege to large bathroom with a built-in jacuzzi shower. The lower level offers the highly sought-after backsplit bonus: a cozy rec room with laminate floors and gas fireplace, ideal for relaxing or working from home. This level also boasts a second full kitchen with a walk-up entrance and bathroom, making it an excellent option for an in-law suite or multi-generational living quarters. The fourth level basement provides even more versatility with a dedicated laundry area, two cold cellars, and plenty of storage space or potential for future customization. Outdoor living is equally impressive with a concrete patio perfect for summer entertaining and a charming 3-season sunroom directly off the main floor kitchen. This thoughtfully designed space includes a built-in commercial grade range hood and exhaust - ideal for year round cooking and gathering. A true highlight is the oversized 2 car garage complete with workshop space, ideal for hobbyists or car enthusiasts. (id:60365)
55 Hitchman Street
Brant, Ontario
Welcome to this breathtaking Boughton 10 model home, located in the highly sought-after Victoria Park neighbourhood in Paris. With over 4,000 sq ft of meticulously designed living space, this home offers the perfect balance of luxury, style, and practicality for modern living. As you enter, you're greeted by impressive 16-foot ceilings in the foyer, setting the tone for the rest of the home. The open, airy layout features contemporary finishes throughout, providing a seamless flow from room to room. The spacious eat-in kitchen is a chefs dream, with elegant quartz countertops, SS appliances, and a large walk-in pantry. This area opens to both a dining space and a welcoming living room with fireplace - ideal for hosting family and friends or simply relaxing in style. Upstairs, you'll find a spacious primary bedroom retreat, complete with a large walk-in closet and a stunning 5-piece ensuite. A second bedroom offers its own private 3-piece ensuite, while the third bedroom enjoys bathroom privileges and the fourth bedroom is conveniently located across the hall from the main full bathroom. The ample space provides plenty of room for family, guests or a home office. A well-appointed laundry room completes the upper floor for added convenience.In the fully finished lower level, you'll find a bedroom plus den, an open concept an eat-in kitchen, quartz countertops, and living room. This level also includes a full bathroom and a powder room, both beautifully finished with quartz counters, as well as a laundry room. With its own separate entrance, this lower level is ideal for multigenerational living, providing both privacy and comfort. Conveniently located close to parks, schools, scenic trails, and with easy access to the 403, this home offers both tranquility and convenience, making it the perfect place for your family to call home. (id:60365)
904 Thomas Pedder Court
Kitchener, Ontario
Live on an elite court surrounded by executive homes, with Wetland Way Park as your private backdrop. Set on a premium lot, this modern residence offers nearly 3,900 sq. ft. of finished living space, thoughtfully designed with 9-ft ceilings on both the main and upper levels and a desirable finished walk-out basement.The open-concept main floor features a custom chefs kitchen with a striking 10-ft island, full-length cabinetry, pots-and-pans drawers with soft-close, and premium finishes - perfect for entertaining at the heart of the home. The kitchen flows seamlessly into the dining and living areas, and extends outdoors to an oversized composite deck, ideal for gatherings with family and friends.Upstairs, discover four spacious bedrooms plus a large family room with feature windows that can double as a home office, cozy library, or even a fifth bedroom. The primary suite overlooks the park and deck, and offers a spa-inspired ensuite along with a walk-in closet featuring built-in organizers. Additional bedrooms are generously sized, filled with natural light, and well-suited for family living.The walk-out basement is a versatile extension of the home complete with a recreation room for relaxing or entertaining, a rough-in for a future wet bar/kitchen, and direct access to the fully fenced backyard. This level also includes a private office/nap room and a den currently converted into a walk-in seasonal wardrobe.Blending privacy, comfort, and modern design, this home offers an exceptional lifestyle in one of Kitcheners most sought-after neighbourhoods. With its family-friendly community, executive curb appeal, and direct access to nature, its the perfect place to call home. (id:60365)
47 Speight Crescent
London East, Ontario
Beautifully Detached Home with Separate Basement Apartment Ideal for Families or Investors! Welcome to this fully updated, move-in ready detached home located on a quiet, family-friendly street. Featuring a bright eat-in kitchen, a spacious living room with a large window, and three generously sized bedrooms on the main floor, this home offers comfort and style throughout. The fully finished basement includes two large bedrooms, a full bathroom, a living area, and a kitchen, making it a self-contained apartment with a separate entrance perfect for rental income or extended family. Enjoy summer gatherings in the private, fully fenced backyard, offering plenty of space for kids, pets, and entertaining. Conveniently located just steps from parks, public transit, schools, and all major amenities. Only minutes to Argyle Mall. A fantastic opportunity for first-time buyers, multi-generational families, or investors looking for additional income potential. Enjoy peace of mind with major updates already completed: Roof replaced in 2023 New furnace and central AC installed in 2024. (id:60365)
30 Scott Street
St. Thomas, Ontario
Discover the charm of bungalow living at 30 Scott Street, a beautifully updated home that perfectly suits first-time buyers, growing families, or those looking to downsize without compromise. With modern finishes, a thoughtfully designed main floor, a fully finished basement, and an expansive backyard, this property checks every box plus, its situated close to schools, shopping, and all the essentials of daily life. Step inside and let the warm tones of the living room welcome you home. Designed for comfort and everyday enjoyment, this inviting space makes relaxing at the end of a long day effortless. The adjoining dining area is ideal for hosting from cozy dinners to lively holiday gatherings while the modern kitchen offers functionality and style in equal measure. The spacious primary bedroom easily accommodates a king-sized bed, creating a restful retreat at days end. A large guest bedroom and beautifully updated four-piece bath complete the main level, meeting the needs of both family and guests. Downstairs, the finished basement expands your living options with a versatile rec room, a convenient three-piece bath, and plenty of room for hobbies, movie nights, or kids play. Step outside to your private backyard oasis whether you envision a dog run, a play area for kids, or evenings spent with friends over cocktails, this oversized yard offers endless possibilities. With its modern updates, versatile layout, and unbeatable location, 30 Scott Street is a rare opportunity to enjoy bungalow living with all the conveniences todays buyers demand. (id:60365)
45 Cathedral Street
Hamilton, Ontario
Beautiful Waterdown townhome backing onto greenspace! This bright and spacious freehold townhome offers a private backyard overlooking greenspace. From the great room, step into the bright eat-in kitchen with direct access to a huge deck to enjoy summer BBQs or simply get some R&R. The front room adapts to your needs, perfect as a dining room, formal living room, or home office. Upstairs, all bedrooms feature organized closets, while the gorgeous Primary Suite boasts a walk-in closet and a relaxing ensuite with soaker tub and double-sided fireplace. The finished lower level offers additional living space, with a bright rec room, an oversized laundry area with ample room to sort, fold, and organize, and a utility space with a convenient workshop for all your DIY projects. Additional highlights include driveway parking for two cars and direct backyard access right through the garage - a rare convenience that makes gardening and outdoor projects hassle-free. Set in a sought-after Waterdown location, this home is within walking distance to shopping, schools, the YMCA, and Memorial Park with its baseball diamond, splash pad, and skating loop. Quick access to Hwy 6, 403, 407, QEW, and Aldershot GO Station. A must-see home in a prime family-friendly neighbourhood! (id:60365)
58 Pinot Crescent
Hamilton, Ontario
Welcome to 58 Pinot Crescent!! A Well Maintained End unit Freehold Town Home in a Very sought after neighbourhoods in Hamilton. Main Floor offers a Very Welcoming Contemporary Open-Concept Layout with an Upgraded Kitchen, Centre Island and Stainless Steel Appliances. A 9 Foot Ceiling on Main Floor gives a Great Feel with a Cozy Fireplace with an Abundance of Natural Light. Upper Level offers Huge Master Bedroom with Walk in Closet. Recently installed a brand new Hardwood Floors in all Bedrooms( August 2025.) Master Ensuite has an Enclosed Glass shower. Other 2 bedrooms are also Generously sized with their own Double Door Closets. Second Floor Laundry offers a Great Convenience with an Extra Full Washroom. Oversize Car Garage with Additional 2 Parking Spots in the Driveway, totaling 3 Parking Spots. A Complete Carpet Free Home, Oak Staircase, Ample Pot lights, Upgraded Light Fixtures, Freshly Painted throughout (August 2025). A Fully Fenced Deep Backyard is Perfect to Entertain guests. A potential of Side Entrance in this Home could offer possible a Secondary Dwelling Unit by Obtaining Permit from City Of Hamilton. Convenient location, close to QEW, library, shopping Center, School, Parks, Costco. Don't miss out owning this great home!!! (id:60365)
292 Freure Drive
Cambridge, Ontario
Beautiful 9-Room Detached Home on a Ravine Lot with Legal 2-Bedroom Basement Apartment! This stunning detached home with a double car garage is perfectly situated on a picturesque ravine lot, offering both beauty and privacy. Designed for modern family living, it features 5 spacious bedrooms on the second floor plus a full-sized office that can be used as a 6th bedroom. The second floor also includes 3 full bathrooms, with the primary suite offering a walk-in closet and a luxurious ensuite, and two bedrooms connected by a convenient Jack & Jill bathroom. The bright and open-concept main floor is perfect for gatherings, featuring a modern kitchen with stainless steel appliances, ample cabinetry, and seamless flow into the family and dining areas. No carpet throughout the entire home ensures a clean, elegant, and low-maintenance living environment. Adding incredible value, the home comes with a brand-new legal basement apartment featuring 2 bedrooms, 1 full bathroom, and 1 half bathroom, complete with a separate entrance perfect for rental income or extended family. In addition, there is another separate basement area with its own full bathroom, adding further versatility. The exterior is equally impressive: the driveway has been widened to accommodate multiple vehicles, and the sidewalk and backyard have been finished with exposed concrete for a modern, uniform look. For added convenience and future readiness, the home comes equipped with a 200 AMP electrical panel and an EV charging port in the garage. With its thoughtful layout, prime ravine lot, premium upgrades, and excellent income potential, this home is the perfect blend of luxury, comfort, and functionality. Don't miss the opportunity to make it yours! (id:60365)













