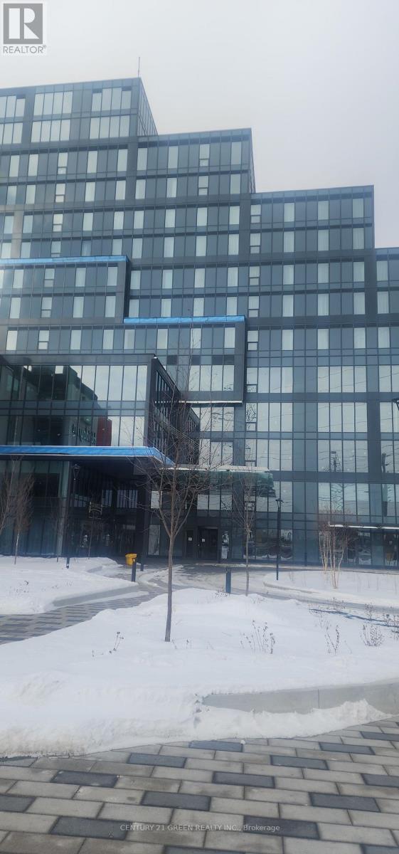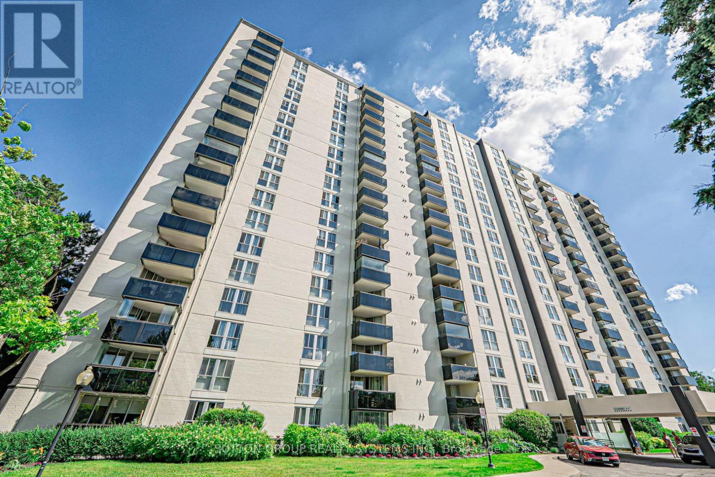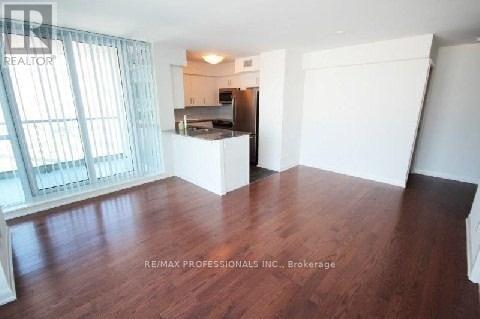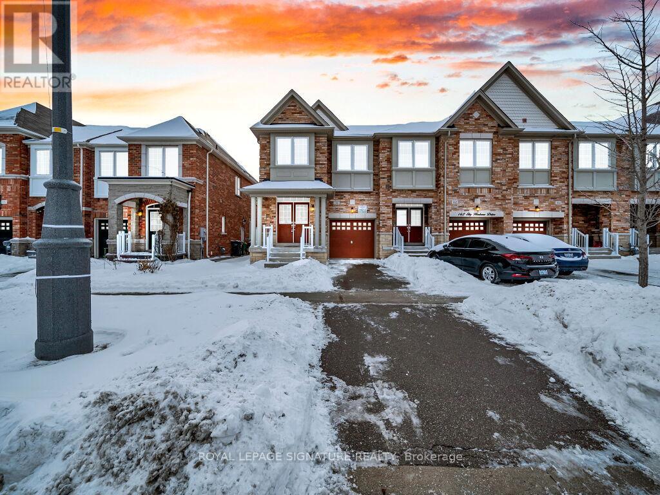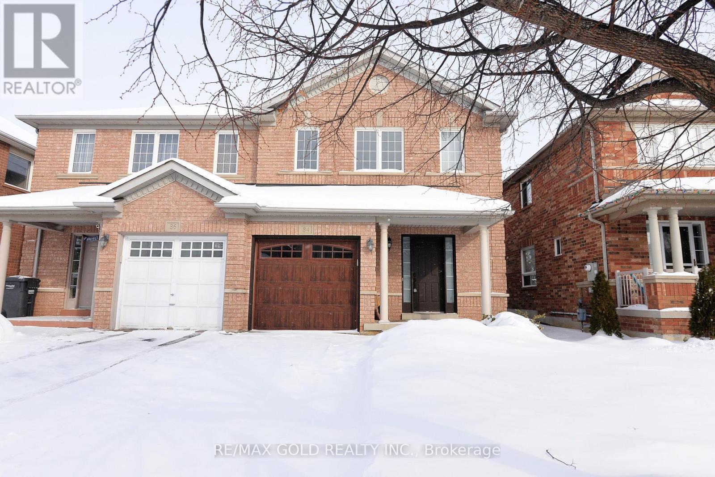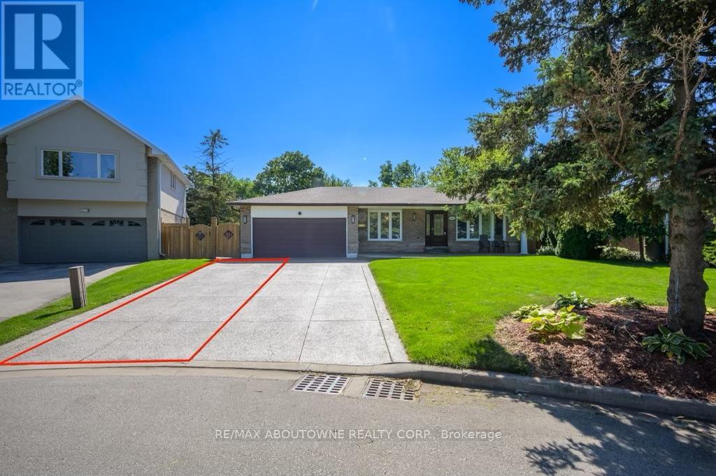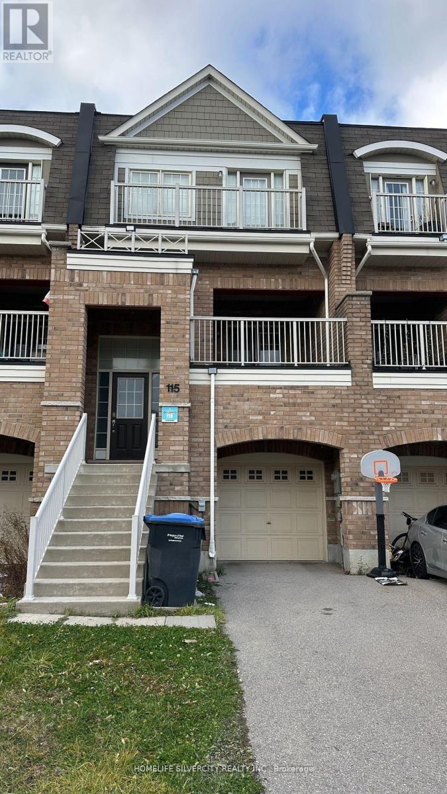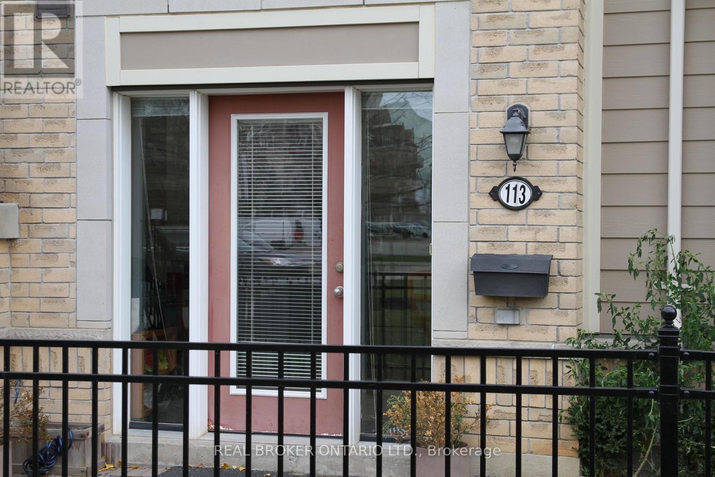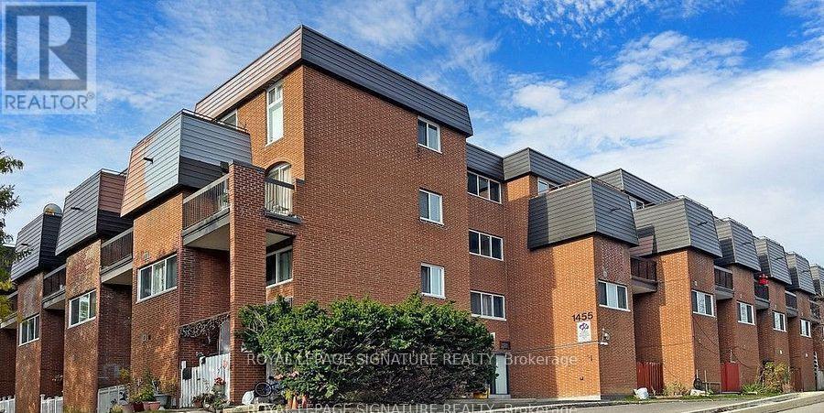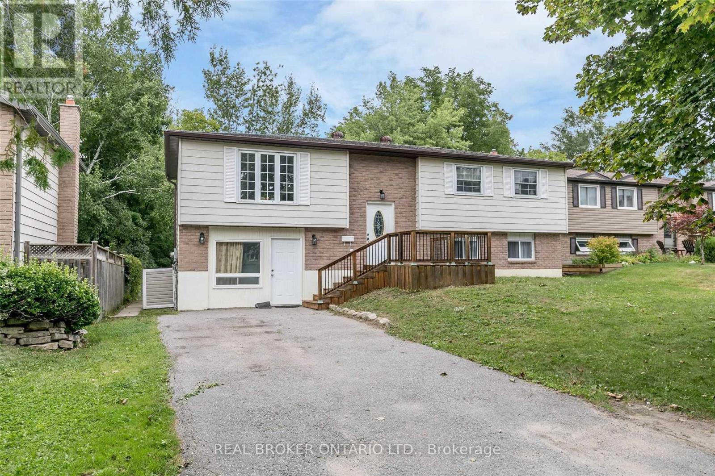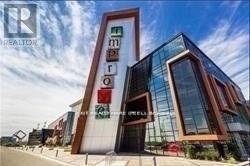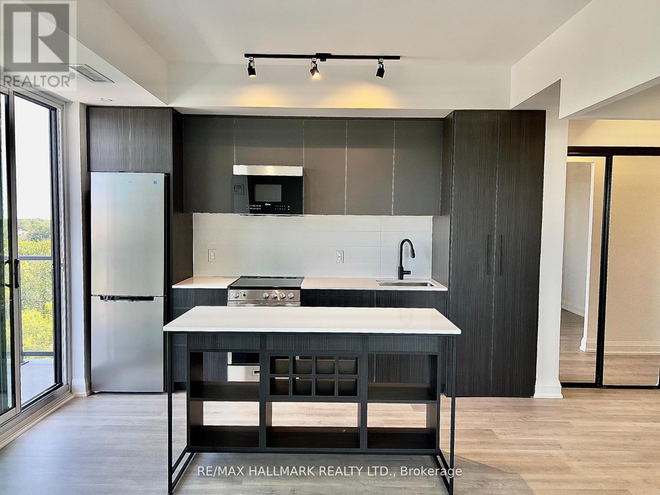402 - 996 Martin Grove Road
Toronto, Ontario
Office / Retail Space For Lease in the Prestigious Regal Plaza in Etobicoke, just minutes from the Toronto Pearson International Airport. This Brand New , shell condition unit offers premium flexibility for office Rental Uses such as Lawyer Office/Mortgage Office/Accountant office/Real estate office/ Immigration Office and many more . With full customizable potential, tenants can design the space to suit there Business needs. Situated in the vibrant commercial hub with high exposure to both vehicle and foot traffic, the plaza offers 9 Ground floor Rental units and 105 professional offices suites creating a dynamic and professional environment. The unit includes one owned underground parking space and plenty of visitor parking on site. Surrounded by shopping, dining and public transit this location offers convenience and excellent connectivity. Perfect for businesses seeking premium space in a growing commercial district. Immediate occupancy available. (id:60365)
904 - 420 Mill Road
Toronto, Ontario
Beautiful Bright Corner Unit Offers A Lot Of Space With An Abundance Of Natural Light Pouring In Through The Windows. You Will Enjoy Breathtaking Views Of Etobicoke Creek And Centennial Park. This Unit Features Two Bedrooms and One Bathroom. Many Upgrades Throughout, Including a Newer Kitchen With Stainless Appliances, Laminate Flooring, and an In-Suite Laundry Room With Storage Cabinets and Large Windows. One Underground Parking Space Included. Enjoy a well-maintained building with premium amenities, including a Gym & sauna, Outdoor pool & BBQ area, Tennis courts & playground, Car wash bay, Party room & library. Perfect Location, Ideally Nestled along The Etobicoke Creek with Access to Walking/Cycling Trails, Centennial Park, and Golf. Walking distance to TTC and Mississauga Transit, and Great Schools Nearby. Quick Access to main amenities, including Centennial Park, Pearson Airport, Hwy 401 and 427, Shopping Malls. (id:60365)
2310 - 215 Sherway Gardens Road
Toronto, Ontario
***Modern & Spacious*** 2 Br + 2 Washroom For Lease At Luxurious One Sherway Condos. Sought After Split Floorplan, Beautifully Upgraded Unit, Floor-to-Ceiling Windows. Dark Hardwood Floors. Upgraded Kitchen With SS & Granite. Spectacular Views From Every Window. 1 U/G Parking. Public Transit At Doorstep, Mins To Hwy. Outstanding Building Amenities: Gym, Indoor Pool, Lots Of Vis. Parking & Steps To Sherway Gardens. Lots Of Visitors' Parking And Steps From Sherway Gardens (id:60365)
160 Sky Harbour Drive
Brampton, Ontario
Welcome to 160 Sky Harbour Dr! This Beautiful Home in the highly sought-after Bram West neighborhood, one of Brampton's most prestigious and family-friendly areas. This large 2100+ sqft Townhome home features a thoughtfully designed open-concept layout with 4 Bedrooms and 3Bathrooms perfect for comfortable living. Features 9 foot ceilings on both the main and second floors, creating a bright and airy ambiance throughout. Meticulously updated, this property showcases elegant hardwood flooring, stainless steel appliances, and a separate laundry room. The private, fenced backyard with a deck provides an ideal setting for relaxation or entertaining guests. Located in a prime area, this home offers unbeatable convenience. It is within walking distance of parks, top-rated schools, and Chalo Fresh co Plaza, Banks, Restaurants, Shopping and 10 Mins the Meadowvale & Mount Pleasant GO station, and easy access to Highways 407 and 401, making travel a breeze. (id:60365)
84 Trudelle Crescent
Brampton, Ontario
Affordable semi detached home in the highly sought after Fletcher's Meadow community. This bright and spacious residence offers an open, functional layout filled with natural light throughout. The main level features hardwood flooring and generous living and dining areas, perfect for everyday living and entertaining. Upstairs, the large primary bedroom includes a walk-in closet and private ensuite, providing a comfortable retreat. Located in a welcoming, family friendly neighbourhood close to top-rated schools, parks, shopping, transit, and GO Station access. (id:60365)
2444 Woburn Crescent
Oakville, Ontario
This rental is for the basement unit only. It provides ample room for comfortable living, with a separate entrance. Boasting one generously sized bedroom plus a versatile den. The recent renovations, featuring light vinyl flooring, pot lights throughout the unit creates a warm and inviting space. The kitchen has been upgraded with brand new stainless steel appliances and sink, bright white cabinets with stunning finishes, and laminate countertops. Furthermore, this basement unit comes with the convenience of one parking space, use of the sun-drenched pebbled patio size is 30' x 25'. Close to major highways, schools, public transit, shopping and restaurants. Easy access to GO train, walking distance to Bronte Harbour and Lake Ontario. This property is furnished. This unit is a non smoking and no pets. All utilities are extra and are not included in the rent. No lockbox seller must be home for all showings. (id:60365)
115 Inspire Boulevard
Brampton, Ontario
Rare chance to rent in a highly sought-after, thriving locale. On the residential side, this versatile unit features three spacious bedrooms, three washrooms, a private driveway, and a garage. The main floor boasts soaring 9-foot ceilings, while the third floor features elegant hardwood flooring, creating a bright and stylish living space. There is no other residential Tenant. This live/work unit has commercial unit rented to a barber shop, close to all major amenities, shops in the community and top-rated schools. (id:60365)
113 - 3050 Erin Centre Boulevard
Mississauga, Ontario
Welcome to this bright and well-designed 1-bedroom suite at the sought-after 3050 Erin Centre Blvd, perfectly situated in one of Mississauga's most convenient and family-friendly neighbourhoods. This thoughtfully planned unit features an inviting open-concept layout that seamlessly blends the kitchen, dining, and living areas-ideal for relaxing, entertaining, or working from home. Large windows fill the space with natural light, while the functional kitchen offers ample cabinetry and a comfortable flow for everyday living.Enjoy impressive on-site amenities and a quiet, well-maintained building just steps from parks, trails, community centres, and everyday conveniences. Erin Meadows Community Centre & Library is less than a 10-minute walk away, offering fitness facilities, a pool, gym, splash pad, basketball courts, and more-providing exceptional lifestyle value right at your doorstep. Outdoor enthusiasts will appreciate the proximity to Golder Community Park, Cabano Hill Park, and Jim Murray Community Park, all within short walking distance, making it perfect for active living.Commuters will love the quick access to MiWay transit, with the closest stop only a 2-minute walk away, and Streetsville GO Station just minutes away for easy travel across the GTA. A wide range of highly regarded schools serve the area, including Oscar Peterson PS, Erin Centre MS, and Stephen Lewis SS, making the location ideal for long-term value and future growth.Whether you're a first-time buyer, investor, or downsizer seeking comfort and convenience, this vibrant Erin Mills location offers everything you need-shopping, dining, parks, community amenities, and transit all moments from home. Experience modern condo living in a prime Mississauga neighbourhood with unmatched accessibility and lifestyle appeal. (id:60365)
319 - 1455 Williamsport Drive
Mississauga, Ontario
Well Maintained & Updated Stacked Townhome In Dixie & Bloor Of Mississauga. Main & 2nd Floor Townhome With Walk-Out To The Balcony. Approx. 1500 Sq. Ft. 4 Bedroom + Den With 2 Washrooms. Den Can Be Used As 5th Br. Open Concept Kitchen W/Stainless Steel Appliances. 2 Renovated Washrooms. Prime Br With Large Walk-In Closet & Good Size 2nd Br. Laminate Floors Throughout. **Maintenance Fee Included All Utilities. Building Amenities Include Gym, Party Room & Kids Playroom. Close To Schools, Grocery, Shopping Centers, Transit & Parks. It Is A Short Walk To The Library, Community Center & Grocery Market. Short Walk To Library & Community Centre. Few Mins Drive To Kipling TTC Station! (id:60365)
Upper - 18 Chippawa Court
Barrie, Ontario
Discover comfort and charm in this rarely offered 3-bedroom upper unit located on a quiet, tree-lined court in a family-friendly community. This newly updated home offers a blend of style, space, and convenience.Bright LED pot lights and modern fixtures create a welcoming atmosphere throughout. The spacious raised deck overlooks a large private backyard with a fire pit, ideal for outdoor gatherings. The unit features private ensuite laundry with a newer washer and dryer, a storage shed, and a long driveway with no sidewalk interruptions for ample parking.Snow removal and most utilities* (capped) are included, providing easy, worry-free living. Conveniently located steps from Johnson's Beach, Barrie Yacht Club, and North Shore Trail, and close to grocery stores, downtown Barrie, Georgian College, Royal Victoria Regional Health Centre, transit, and Highway 400.Landlords are seeking AAA tenants only. All applicants will be screened through SingleKey for credit, employment, and reference verification. Excellent, responsive landlords and a well-maintained property for an stress-free tenancy.*Landlord to pay the first $350/month for gas, hydro, and water for the entire property. Upper and lower tenants to split any utilities exceeding $350/month. Photos taken when vacant. (id:60365)
356 - 7250 Keele Street W
Vaughan, Ontario
Commercial unit for lease previously used as Renovation Contractor display in the Improve Canada building located in close proximity to Highway 407 and Keele St. This 400-unit complex offers a unique opportunity for businesses at affordable rent. Units 319 & 356 are back to back units for rent as shown on MLS photos. Ideal for a showroom , storage or modern office spaces. (id:60365)
905 - 2369 Danforth Avenue
Toronto, Ontario
Welcome to Danny Danforth Condos. Beautiful unit with 9' ceilings, 1 bedroom + den, 2full washrooms, and 1 underground parking. Excellent location, access to subway and go station. North east facing unit with tons of natural light and unobstructed views. Huge 200 Sq.ft Balcony with gas line for BBQ and enough space for entertaining guests. smart locks and access to the building and underground parking. F45 training on ground floor, excellent school, hospitals, stores, woodbine beach and so much more. Building amenities: Gym, concierge, visitor parking, party room, and much more. (id:60365)

