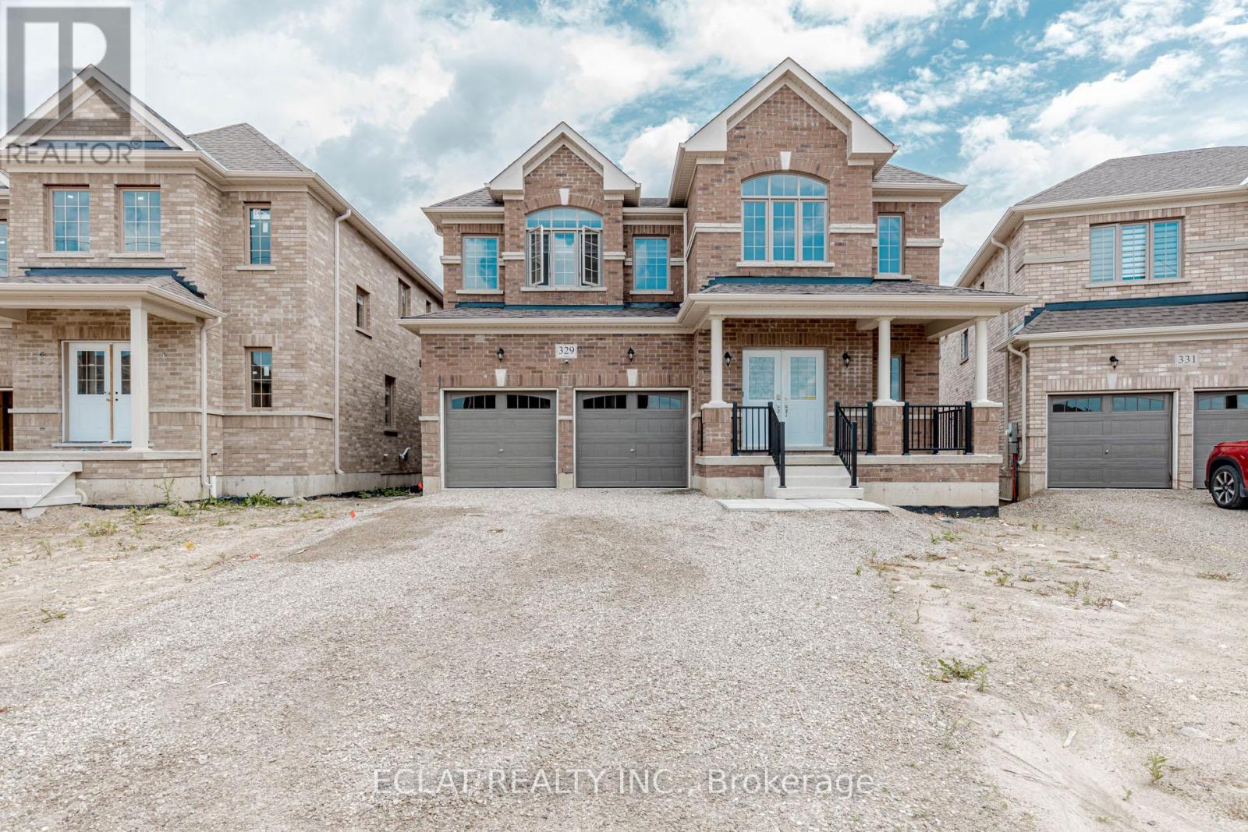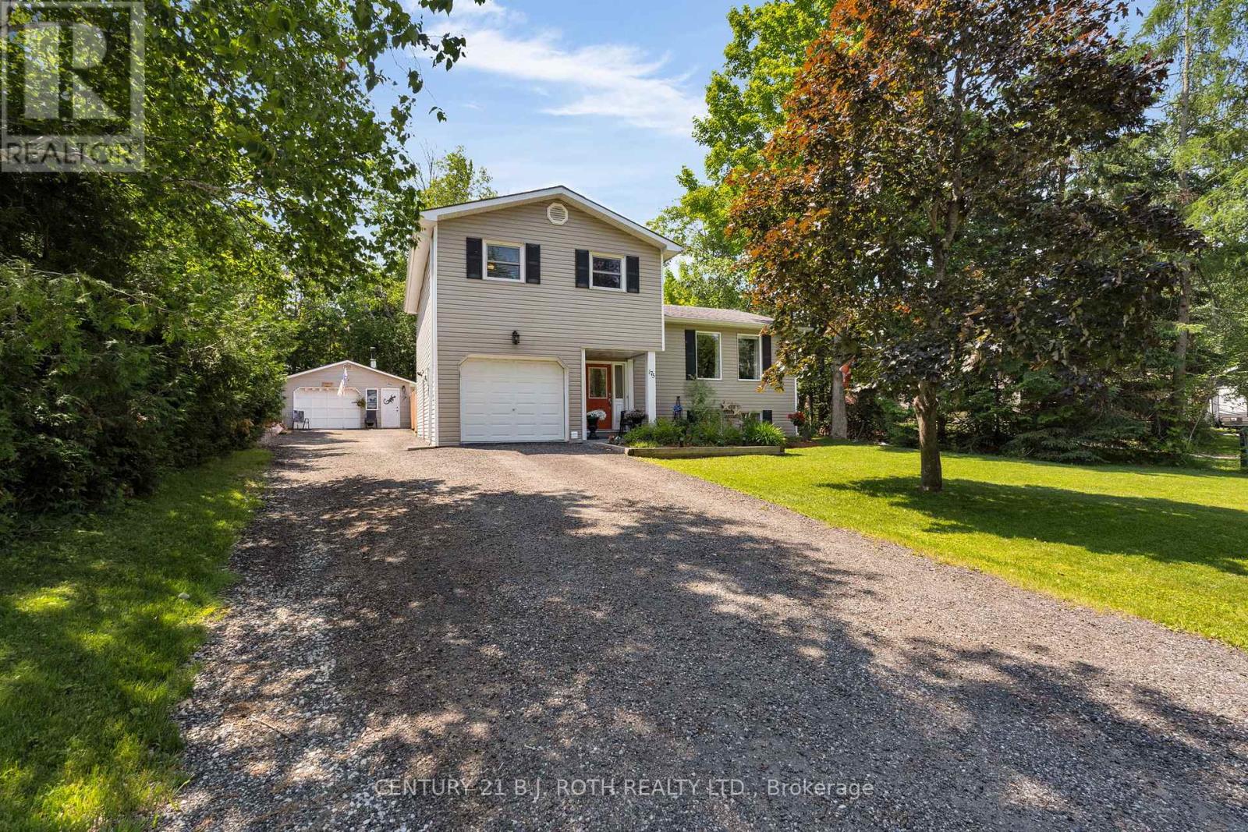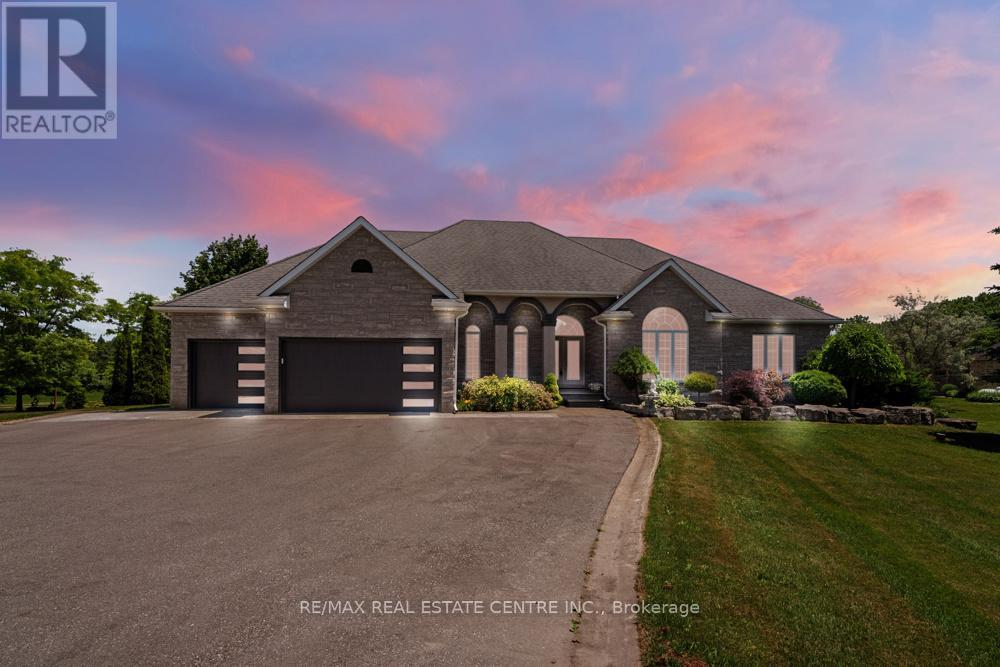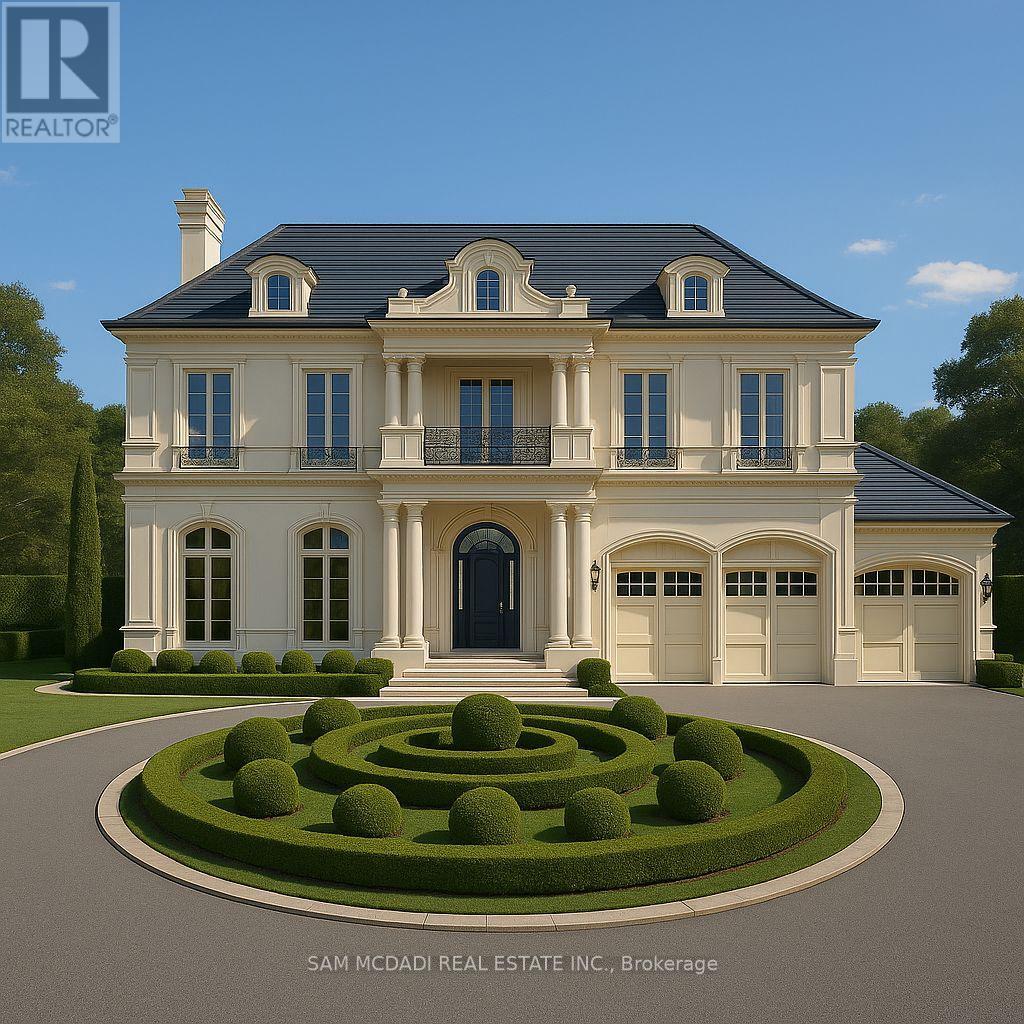329 Russell Street
Southgate, Ontario
Welcome to 329 Russell Street, Dundalk A Truly Exceptional Home! This stunning 5-bedroom, 4.5-bath detached home offers over 4,000 sq ft of elegant living space, situated on a premium 45.3' x 131.2' lot backing onto a tranquil pond and conservation area in one of Dundalks most desirable neighborhoods. Thoughtfully upgraded with over $70,000 in premium enhancements, this home features a gourmet chefs kitchen with granite countertops, a designer backsplash, gas cooktop, and high-end built-in Jenn-Air stainless steel appliances a dream for culinary enthusiasts. Enjoy a walkout basement with a separate side entrance, offering potential for an in-law suite or income opportunity. The grand staircase leads to a spacious upper level with five generously sized bedrooms ideal for large families or those in need of extra space. Bedrooms 2 & 3 share a convenient Jack and Jill bathroom, Bedrooms 4 & 5 are semi-ensuites. Second-floor laundry room adds everyday convenience. Located in a family-friendly community, this home is close to everything you need Highway 10, schools, parks, shopping, banks, churches, and libraries. A short drive to Collingwood, Blue Mountain, golf courses, and Markdale Hospital. Whether you're entertaining guests or enjoying quiet moments with family, this home combines space, style, and serenity in one perfect package. (id:60365)
175 Segwun Boulevard
Gravenhurst, Ontario
The heart is where the home is, this expansive family home is in a quiet, desirable area in Gravenhurst! This 1565sqft sidesplit has 3+1 bedrooms, 1.5 baths and 2 separate garage spaces (1 single attached & 1.5 detached setup as workshop 20 X 20). It has an updated kitchen with SS appliances, renovated bathroom with modern soaker tub, separate shower and en-suite privileges to the Master. The lower level is nice and bright with the 4th bedroom & additional area to set up a workout space, kids play area ect. The home is located across from greenspace, you will see an abundance of wildlife and it's on a dead end cul-de-sac. At the end of the boulevard there's a great walking trail through the forest, as well as Ungerman Park and Lorne St. beach on lake Muskoka for swimming and beautiful lake views close by. Shops, amenities and the YMCA are all walking distance away. Additional features include: hardwood floors, Yotul Gas Fireplace (17,000 btu), back deck with above ground pool. Make this your next family home to create endless memories. (id:60365)
14 - 1255 Upper Gage Avenue
Hamilton, Ontario
The Property: Price Is Right For This Renovated Out Of A Designer's Magazine Home!! The Whole House Is Freshly Painted With Neutral Color. On The Main Floor There Is Brand New Entrance Door, Brand New Storm Door, Brand New Waterproof Vinyl Flooring, Renovated Washroom With Brand New Vanity, The Recreational Room On This Floor Can Be Used As A Fourth Bedroom With An Easy Access From The Garage The Sliding Door of the Recreational Room Opens In Private, Secure And Fully Fenced Backyard. The Renovated Wood Stairs Leads To The Second Floor Of Brand New Kitchen W/T Stainless Steel Appliances, Granite Counter Top and Matching Backsplash. The Decent Size Dining Area Has A Modern Chandelier. Brand New Floor In The Living Room With New Pot Lights and Accent Lights Designated Space and Storage For The TV And Accessories. The Stairs From Second Floor Leads to A Sky Light And Three Decent Size Bedrooms All With Large Closets And Windows, A Completely Renovated Washroom With Brand New Ceramic Floor, Ceramic Backsplash, Brand New Vanity, Brand New Mirror And An Elegant Brand New Shower Head. Windows And Sliding Door Were Done in 2014 and Roof Was Done In 2020. Storage Shelves In The Garage. The Seller Will Leave the Portable A/C For The Buyer. Location: Very Clean And Quite Neighborhood Situated on the Hamilton Mountain, offering a blend of comfort, convenience, and potential. Positioned in a handy location, this property provides quick access to the LINC and public transit, making commutes a breeze, and it's surrounded by a range of amenities including shopping centers, schools & parks. Relatively Lower In Property Taxes as Compared to Other Condo Townhouses In The Area (id:60365)
1753 Shellard Road
North Dumfries, Ontario
Exquisite Custom Built Bungalow on a 2.5 Acre Lot with Detached Garage-Workshop! This serene property has exceptional features. Spectacular curb appeal with stone plus stucco exterior, premium landscaping, paved driveway and custom concrete. Enter with your vehicle through the triple car garage or covered double man door entry. High vaulted ceilings in the dining and living room with large windows. Nice kitchen with an island open to the family room with a fireplace and French doors to a beautiful deck. 4 good size bedrooms with a 5 pc main bathroom. The Primary - Master bedroom offers a walk-in closet and 5 pc Ensuite bathroom. California shutters throughout the main floor. Main floor Laundry room with garage access. Huge unfinished walk-out basement with rough-in for another bathroom and kitchen. This premier lot offers scenic estate views. 25 ft x 50 ft Detached Garage Workshop provides additional space. Well located property nestled between multiple executive country estates with easy access to Cambridge, HWY 401 and many desirable amenities. Don't miss out on this one of a kind property. Book your private viewing today! (id:60365)
1408 - 220 Missinnihe Way
Mississauga, Ontario
MUST SEE this beautiful never lived in Lake & Skyline view Unit. Chic corner suite 2 Bedroom/2 Bath. 2 spacious Balconies with Lake Views. Huge Windows, 2 Walk Outs, vinal Flooring, Modern Cabinets, & 9' Ceilings. Kitchen W/Island, Quartz Counters & Stainless steel Appliances Open to Living/Dining Room. Primary Bedroom Has Walk in closet & 3 Piece Ensuite Bath W/Glass Shower. Den/In-Suite Laundry/Bedroom 2 & Luxurious 4 Piece Ensuite Bath W/Soaker Tub/Shower. Underground P1 Parking Space & Locker. Stellar Amenities & Walkable Waterfront Community. Close to GO/Transit & Highways. (id:60365)
415 Country Club Crescent
Mississauga, Ontario
Discover the rare potential of 415 Country Club Crescent, a true gem tucked into one of South Mississauga's most established and sought-after neighbourhoods near the waterfront. Set on an extraordinary 150x311 ft pie-shaped lot (approx. 0.55 acres) and surrounded by custom estates and mature trees. The existing residence spans over 2,800 sq ft of total living space with oversized windows, generous principal rooms, and a flexible layout - ideal to live in, lease, or expand while planning your future vision. Zoned RL-7, the lot supports a custom detached home of up to 6,800+ sq ft with generous guidelines that allow for generous heights and width. From deep setbacks to flexible height and square footage limits, this lot gives you room to dream and design freely. Enjoy direct access to a rich lifestyle: walk to lakeside trails, Meadow Wood and Watersedge Parks, or enjoy premium golf and amenities at the nearby Mississauga and Credit Valley Golf & Country Clubs. Highly rated private and public schools nearby, along with Clarkson Village's boutique shops, eateries, and the GO Transit for an easy downtown commute.This lot offers more than just space, it offers long-term value, endless creativity, and the kind of community families can truly settle into. (id:60365)
626 - 102 Grovewood Common
Oakville, Ontario
Beautifully Finished 2-Bedroom, 2-Bathroom Greenspace Facing Condominium In The Modern, Mattamy-Built Bower Development. This Open-Concept Suite Features 9-Foot Ceilings And Two Walls Of Large Windows That Flood The Space With Natural Light And Overlook Green Spaces In Glenorchy. The Contemporary Kitchen Is A Chefs Delight, Complete With White Quartz Countertops, Stainless Steel Appliances, A Functional Breakfast Bar, And Sleek Cabinetry. The Living/Dining Area Seamlessly Extends To A Private Balcony, Offering The Perfect Setting For Relaxation Or Entertaining. The Spacious Bedroom Boasts A Large Window And Ample Closet Space. The Well-Appointed 4-Piece Bathroom Features Modern Fixtures And Décor Tile Accents. The Suite Also Includes A Foyer Closet And Convenient In-Suite Laundry With Washer And Dryer. Residents Enjoy A Full Suite Of Building Amenities, Including A Fitness Centre, Party/Social Lounge, Billiards Room, And Visitor Parking. An Underground Parking Space And A Storage Locker Are Included, Adding Practicality To Comfortable Living. Situated Just Steps From Walmart, Superstore, LCBO, Banks, Tim Hortons, Eateries And Transit Stops, This Home Also Offers Easy Access To Oakville GO Station, Highway 403/ QEW, Sheridan College, Parks, Trails, And Top-Rated Schools All Within An Active, Family-Friendly Community. This Move-In-Ready Unit Perfectly Blends Modern Finishes, Natural Light, And Convenience In One Of Oakville's Fastest-Growing Neighbourhoods. (id:60365)
5180 Blue Spruce Avenue S
Burlington, Ontario
Experience exceptional living in this beautifully maintained 3-bedroom, 4-washroom detached home on a premium 46' lot in Burlington's sought-after Orchard neighborhood. Offering a spacious 1,984 sq ft above grade and an additional 1,053 sq ft in the fully finished basement, this freshly painted home is designed for comfort and functionality. It features separate living and family rooms, elegant hardwood flooring on both the main and upper levels, and modern pot lights throughout. The open-concept kitchen is equipped with granite countertops, a centre island, ample cabinetry, and high-end appliances including a silent, Wi-Fi-enabled dishwasher. Google Nest Smart home upgrades including Smart Yale Lock, Nest thermostat, doorbell and Outdoor Camera. A large mudroom with main-floor laundry adds extra convenience. Upstairs, three generously sized bedrooms provide privacy and comfort. The expansive basement includes a large recreational area and an in-built home theatre ideal for entertainment. Enjoy the outdoors in the private, fenced backyard with a large deck and built-in sit-out benches, perfect for gatherings or quiet evenings. Located minutes from top-rated schools, parks, restaurants, big-box stores, and the GO station, this home offers the perfect blend of space, style, and location in one of Burlington's most family-friendly communities. (id:60365)
394 Panhellenic Drive
Mississauga, Ontario
Searching for a cozy and affordable place to stay? Look no further! Our one bedroom basement house is your perfect choice. Ideal for a small family or a couple. Private Entrance Spacious Living Area with large windows, Full Kitchen- Plenty of Storage, includes stoves, microwave and Fridge,1 Full Washroom with Standing shower, Separate Laundry, All Appliances included, Utilities 30% share (Gas, Electricity, Water). Prime Location: - Minutes to Sheridan College , Easy access to Highway 407 & 401, Short walk to bus stop, Close to Best rated Schools, and shopping (No Frills, Food Basics, Banks, McDonald's gas station). (id:60365)
Bsmt - 4079 Independence Avenue
Mississauga, Ontario
Bright & Spacious 2 Bedroom Basement W/Separate Entrance In Excellent Neighborhood. Newer Appliances, 3Pc Bathroom. Conveniently Located Close To Square One Mall, Shopping, Hwys & More. Utilities Shared with Upstairs tenants in 30/70 Split (id:60365)
2202 - 4090 Living Arts Drive
Mississauga, Ontario
Luxury Living In 2 Bedrooms,2 Full Baths Gorgeous Corner Suite In A Upscale And Prestigious Building, Renovated & Move-In Ready, Laminate Flooring, Lights, Curtains, Open Concept Kitchen With Granite Counter Top, Steps To Square One, Celebration Centre, Library, Schools Sheridan College, Bus Terminals, Pubic Transport And Many More, Pride Of Residence. 24 Hours Security. (id:60365)
720 - 2486 Old Bronte Road
Oakville, Ontario
Beautiful Brand New Upgraded One Bedroom Condo In Westmount Offering Approximately 587 Sq.Ft. Close To Bronte Creek, Parks, Trails, Hospital, Schools And Major Highways. Fabulous Suite With A Large Terrace. Sleek Kitchen With White Cabinetry, Quartz Counters, Breakfast Bar, Stainless Steel Appliances And Walkout To Terrace. Spacious Bedroom With A Walk-In Closet. 4 Piece Ensuite Bathroom With Vanity. In Suite Stacked Laundry. Condo Amenities Include Exercise Room, Bbq Patio And Party Room. 1 Parking And 1 Locker.This is a No Smoking building. Credit Check And References. Triple AAA tenants (id:60365)













