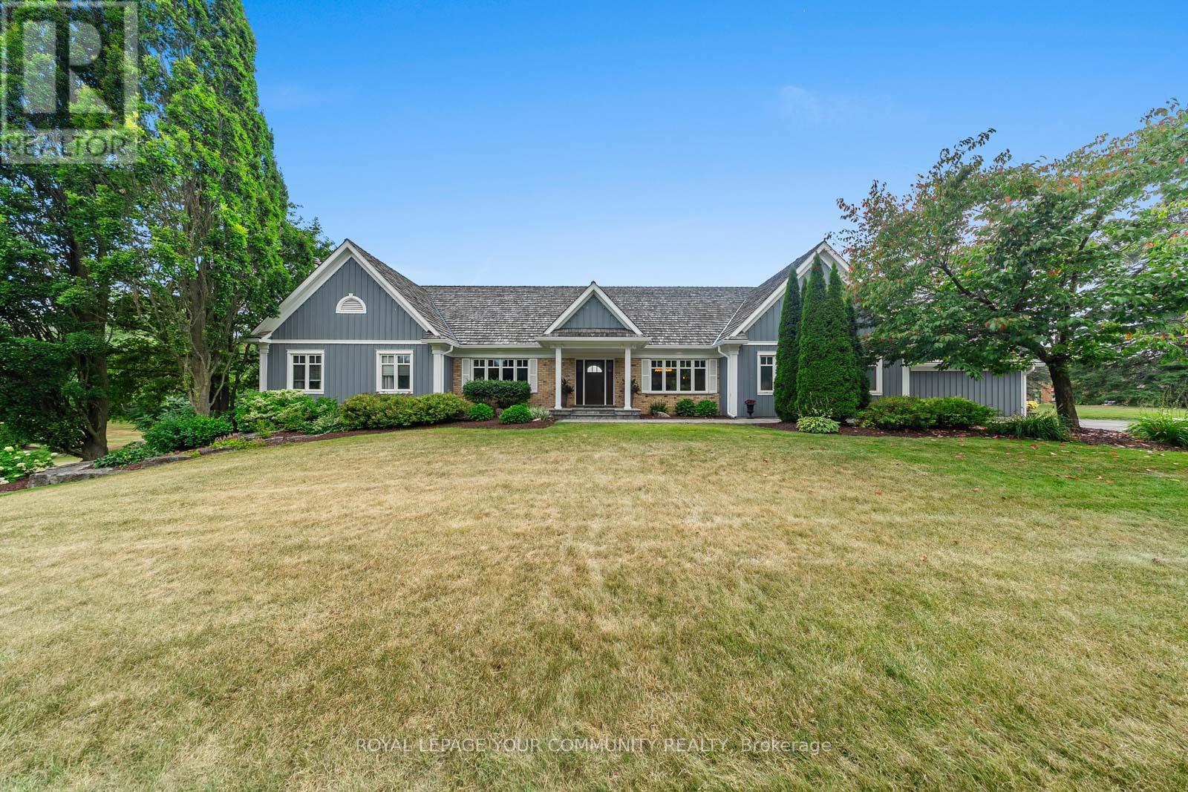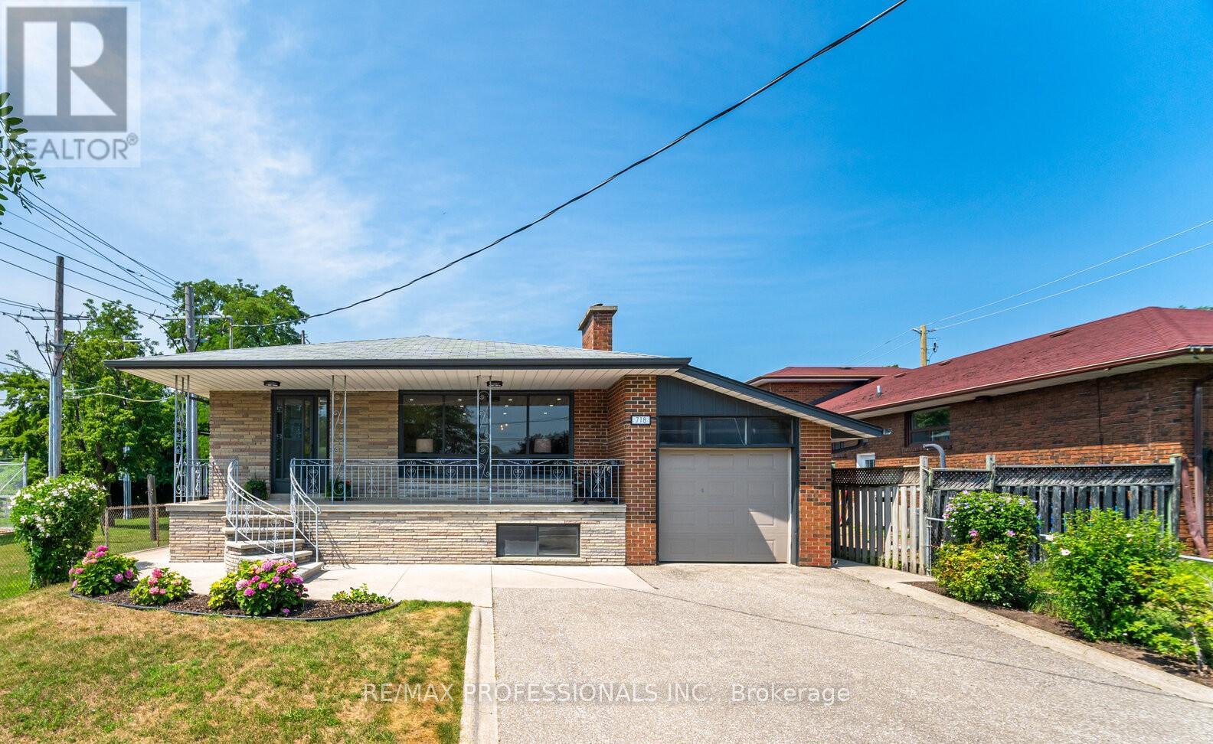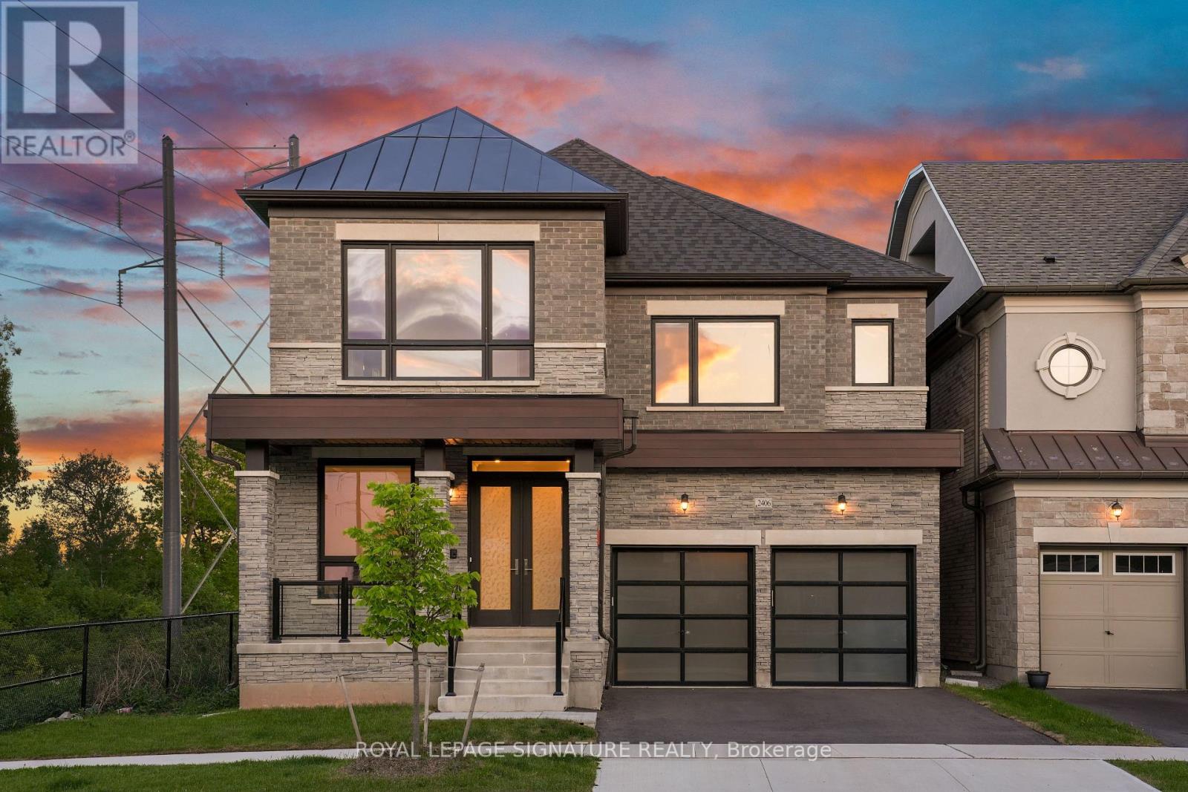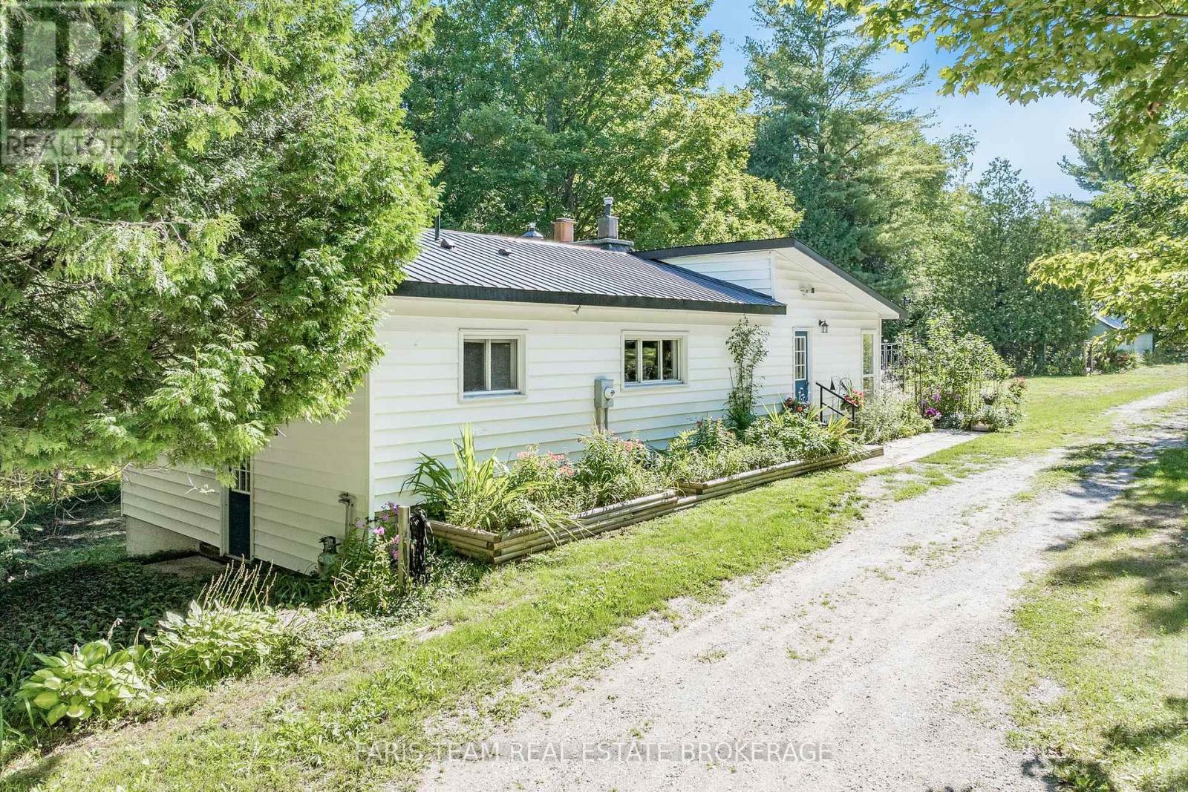6 Creekside Court
Caledon, Ontario
Welcome To 6 Creekside Crt In Caledon! This 4+1 Bedroom, 4-Bath Home Sits On 2.66 Acres Backing Onto Caledon Woods Golf Course With An Oversized Driveway And Tandem Garage. Offering 5500+ Sq. Ft. Of Finished Living Space, The Main Floor Is Filled With Natural Light And Features Hardwood, Pot Lights, Crown Moulding, Waffle Ceilings, Custom Millwork, Formal Living/Dining, Private Office, And Laundry. The Family-Sized Kitchen Boasts Granite Counters, Stainless Steel Appliances, And A Breakfast Area With Walkout To A Large Deck, Also Accessible From The Family Room. The Separate Bedroom Wing Highlights A Spacious Primary Retreat With A 5-Pc Ensuite And Private Deck, While Additional Bedrooms Are Bright And Generously Sized. The Backyard Showcases Multiple Entertaining Spaces, A Large Deck, And Impeccable Landscaping, Creating A Private Estate Feel Perfect For Family Living And Gatherings. (id:60365)
415 - 1440 Main Street E
Milton, Ontario
Experience penthouse living at its finest in this stunning corner-unit suite at The Courtyards On Main Street, where 10-foot ceilings and expansive windows create an airy, light-filled atmosphere. Offering approximately 1,000 sq. ft. of carpet-free comfort, the open-concept design features upgraded laminate flooring and a timeless neutral colour scheme. The contemporary kitchen combines style and practicality, with stainless steel appliances, granite countertops, a breakfast bar, and a tasteful backsplash -- all overlooking the spacious living area, perfect for gatherings or quiet evenings at home. Step out onto your private balcony to enjoy a morning coffee or unwind at day's end. The primary bedroom provides a peaceful escape, complete with a large closet and a 4-piece ensuite. A second bedroom offers flexibility for guests, family, or a home office, and is paired with a sleek 3-piece bathroom. A stacked washer and dryer are neatly tucked away for added convenience. Unique to this unit is a premium private storage locker with a fire door, located directly behind your underground parking spot for unmatched accessibility. Residents can take advantage of exceptional building amenities including a kitchen, party room, meeting space, fitness centre, car wash station, and ample visitor parking. Situated just minutes from schools, parks, shopping, the Milton GO Station, public transit, and major highways, this home offers both luxury and convenience. Dont miss the opportunity to make it yours. (id:60365)
37 Lobo Mews
Toronto, Ontario
Nestled in an exclusive and serene cul-de-sac, this beautifully appointed 3-bedroom, 2.5-bathroom freehold townhouse offers exceptional living in the heart of Bloor West Village. Featuring elegant hardwood flooring throughout, neutral tones, and a spacious, thoughtfully designed layout, this home is ideal for both daily living and entertaining. The chef's kitchen boasts granite countertops, a pantry, a central island, and opens onto a sun-filled, south-facing deck with a gas BBQ hookup perfect for hosting or enjoying quiet outdoor meals. The ground level features a versatile space that can serve as a family room, home office, or a 4th bedroom, complete with a convenient powder room and hardwood floors. The top floor is dedicated to a luxurious full-floor primary retreat, showcasing a custom walk-in closet and a spa-inspired 5-piece ensuite with a Jacuzzi tub, separate glass shower, and quality finishes. Additional highlights include upper-level laundry, ample storage, and a 2-car garage with direct interior access. Located just minutes to Kipling GO Station, TTC, shops, restaurants, parks, and top-rated schools, this home offers a rare combination of privacy, functionality, and location. This outstanding residence is the perfect blend of comfort, style, and convenience - a true must-see for anyone looking to enjoy refined urban living. (id:60365)
1007 - 30 Elm Drive
Mississauga, Ontario
** AVAILABLE SEPT 1ST ** Welcome To Suite 1007 At 3515 Kariya Drive In The Heart Of Mississauga! This Beautifully Updated Condo Offers The Perfect Blend Of Comfort, Style, And Convenience. Featuring A Modern Open-Concept Layout, The Unit Boasts A Sleek Kitchen With Stainless Steel Appliances That Flows Effortlessly Into A Bright And Spacious Living And Dining Area - Ideal For Relaxing Or Entertaining Guests. Enjoy A Generously Sized Bedroom, A Versatile Den That Can Function As A Home Office Or Guest Space, And Two Elegant 3-Piece Bathrooms, Including A Private En-Suite. Step Out Onto Your10th-Floor Balcony And Take In Peaceful City Views - The Perfect Spot To Unwind. Location Is Everything- And This Condo Delivers! Situated Just Steps From Square One Shopping Centre, Celebration Square, Walmart, Mississauga City Centre Transit Terminal, And The Upcoming Hurontario LRT, You'll Have Unmatched Access To Shopping, Dining, Parks, And Public Transit. Plus, With Nearby Highways And GO Stations, Commuting Is A Breeze. Don't Miss This Opportunity To Lease A Stunning Suite In One Of Mississauga's Most Sought-After Neighbourhoods! (id:60365)
718 Royal York Road
Toronto, Ontario
Beautifully updated bungalow featuring a welcoming covered front porch and thoughtful finishes throughout. The Newly Renaovated Main level offers an open-concept Kitchen, Living and Dining area, New Hardwood Flooring, Pot lighting, gas fireplace, and elegant light fixtures. The newly renovated kitchen is perfect for entertaining, complete with New stainless steel appliances, a stylish hood fan, a picture window above the sink, and a spacious island with breakfast seating. There are three bright bedrooms on the main floor, each with large windows and double sliding-door closets. The stunning 5-piece bath includes double sinks, a rainfall showerhead, and a deep soaker tub for relaxing. The fully finished lower level provides excellent flexibility with a second kitchen, large family room and separate recreation room which could easily double as a 4th bedroom, Renovated 4-piece bath, Bright Laundry area and a generous storage room with built-in shelving. Ideal for in-law or multi-generational living. An attached single-car garage includes a handy loft for additional storage. This is a home that combines comfort, function, and style in a family-friendly layout. 10 ++ (id:60365)
2406 Charles Cornwall Avenue
Oakville, Ontario
Well-Maintained Luxury Home By Country Wide Homes In Prestigious Glen Abbey Encore. This Premium 42' Detached Brentwood Model Offers Over 3,000 Sq Ft Of Elegant Living Space And Backs Onto The Golf Course With No Rear Neighbours. This Home Features 10' Ceilings On Main, 9' On Second Floor, 4 Spacious Bedrooms Each With Ensuite Bath & Walk-In Closet. Chefs Kitchen With Extended Maple Cabinetry, Quartz Counters, Central Island, Undermount Sink, 36" WOLF Gas Range, Sub-Zero Fridge, Asko Dishwasher & Steam Oven. Wide-Plank Engineered Hardwood Throughout, Smooth Ceilings, Imported Tile, Oak Staircase With Iron Pickets, Electric Linear Fireplace, Frameless Glass Shower In Primary Ensuite. Smart Thermostat, 200 AMP Panel, Rough-Ins For EV Charger & Central Vac. Located Near Top-Ranked Schools, GO Station, QEW, Trails & Parks. A Rare Opportunity For Luxury Living In A Sought-After Neighbourhood! (id:60365)
22 - 2335 Sheppard Avenue W
Toronto, Ontario
WELCOME TO THE BROWNSTONES OF WESTON. 2335 SHEPPARD AVE W #22 FEATURES A RECENTLY UPGRADED HIGH-END KITCHEN WITH HANSTONE MONTAUK QUARTZ COUNTERTOPS, SATIN CERAMIC SUBWAY TILE BACKSPLASH, FRENCH DOOR FRIDGE, ALL NEW CABINETS AND DRAWERS (SHAKER STYLE AND SOFT CLOSE), BRASS HARDWARE, SINK WITH FAUCET AND A CUSTOM FLOOR TO CEILING PANTRY. SOME OF THE OTHER RECENT UPGRADES INCLUDE CUSTOM ROMAN LINEN BLEND SHADES , NEW FLOORING, CUSTOM CLOSET BUILT INS AND CUSTOM WALL MOULDINGS. THE BROWNSTONES AT WESTON ARE CONVENIENTLY LOCATED WALKING DISTANCE TO A NEWER RETAIL PLAZA, SCHOOLS, PARKS AND TRANSIT WITH A SHORT DRIVE TO MAJOR HIGHWAYS AND THE AIRPORT. (id:60365)
209 - 70 Annie Craig Drive
Toronto, Ontario
Very Spacious, Bright And Sunny Open Concept 1Bd + Den (Large Den With Door - Could Be Used As 2nd Bedroom). Almost 700 Sq .Ft Of Living Space ( 690 + 90 Balcony). Partial Lake View From Living Rm, Bedroom And Balcony. Bedroom With Walk-In Closet And Direct Access To The Bathroom. Very Modern Kitchen With Quartz Countertops, Central Island And Build In SS Appliances. 1 Parking And 1 Locker Included. Excellent Location. Steps From The Lake, Hiking And Biking Trails, Stores, Bars And Restaurants. Minutes To Gardiner And Downtown Toronto. Exclusive Amenities: Outdoor Pool, Sun Deck, Sauna, Fitness Rm, Yoga Studio, Party Room With Bar, Large Lake Facing BBQ Terrace. (id:60365)
67 James Walker Avenue
Caledon, Ontario
This exceptional 5-bed, 6-bath home offers spacious living with each bedroom featuring a private ensuite and customized walk-in closet. Enjoy 10-ft ceilings on the main floor, 9-ft on the second, a main-floor office, and smooth ceilings throughout. Features include 4 engineered hardwood, oak veneer stairs with metal pickets, crown molding, upgraded baseboards, and main-floor laundry.The walk-out basement boasts 9-ft ceilings, upgraded French doors to a ravine, and rough-ins for a separate suite, including plumbing, electrical, and gas line for BBQ. Optional side entrance available. Additional Features: 200 AMP service, 2-car garage with openers, 4-car driveway parking. Steps to trails, nature, and recreational amenities. (id:60365)
1983 Horseshoe Valley Road W
Oro-Medonte, Ontario
Top 5 Reasons You Will Love This Home: 1) Experience the charm of country living on nearly 3-acres of peaceful land, where there's plenty of space to garden, grow, or simply unwind in nature, all while being just minutes from town conveniences 2) Ideal for hobby farmers or those dreaming of a self-sufficient lifestyle, the powered barn/shop is ready to host animals like chickens, goats, or sheep; with buried water lines and multiple taps throughout the property, caring for your land and livestock is made easy 3) Low-maintenance perennial gardens add vibrant beauty to the property year after year, creating a picturesque setting without the heavy upkeep 4) Adventure is never far, with Horseshoe Valley Resort, Hardwood Hills, Copeland Forest, and Vetta Spa just around the corner, offering four-season recreation right at your doorstep 5) Spacious 12'x24' deck and above-ground pool setting the scene for relaxed outdoor living and entertaining, while easy access to Highway 400 keeps the best of Simcoe County just a short drive away. 1,223 above grade sq.ft. plus a finished basement. (id:60365)
44 Hemingway Crescent
Barrie, Ontario
Welcome to 44 Hemingway Crescent, Barrie! Nestled in the family-friendly Letitia Heights neighbourhood, this charming 3-bedroom, 2-bathroom detached home offers exceptional value for first-time homebuyers and savvy investors alike. This 2-storey freehold property is full of potential - an ideal canvas to create your dream home.Enjoy a bright and functional layout with spacious principal rooms, a full basement, and a private backyard - perfect for entertaining or relaxing. Located just 10 minutes from HWY 400, commuting is a breeze, and you're close to schools, shopping, and all major amenities.Surrounded by parks and green spaces including Lampman Lane Park and the Letitia Heights Trail system - this location offers the perfect balance of convenience and outdoor living. Don't miss this incredible opportunity to get into the market or expand your investment portfolio in one of Barries most established communities! (id:60365)
30 Cameron Drive
Oro-Medonte, Ontario
Top 5 Reasons You Will Love This Home: 1) Welcome to a fabulous adult lifestyle community nestled in beautiful, serene surroundings, perfect for those seeking comfort, convenience, and a touch of nature 2) Just minutes away from the sparkling waters of Bass Lake, you'll have easy access to a wide range of exciting water activities, ideal for making the most of every season 3) This charming home features numerous updates, including modern windows, stylish new flooring, and a refreshed kitchen, complemented by a newly finished deck, perfect for relaxing or entertaining 4) Ideally located close to Orillia, you'll enjoy quick access to all essential amenities, shopping, dining, and healthcare, plus convenient access to the highway for effortless travel 5) Big Cedar Estates is more than just a place to live, it's a welcoming community offering peaceful, carefree living for those ready to embrace and enjoy the next chapter in life. 1,067 fin.sq.ft. (id:60365)













