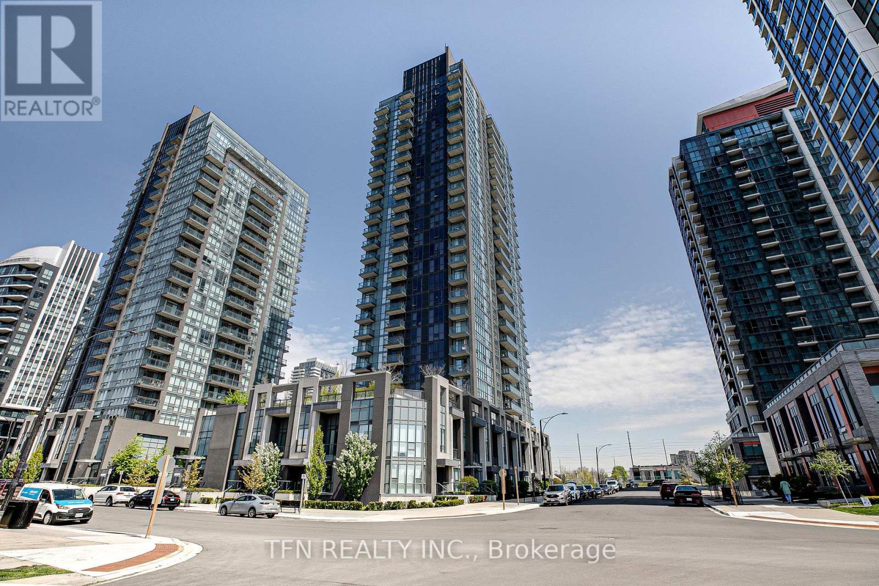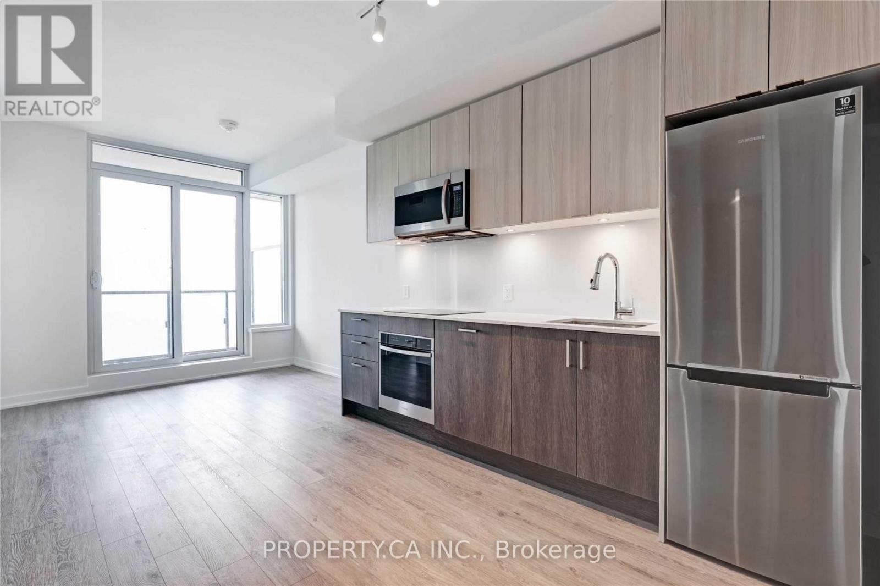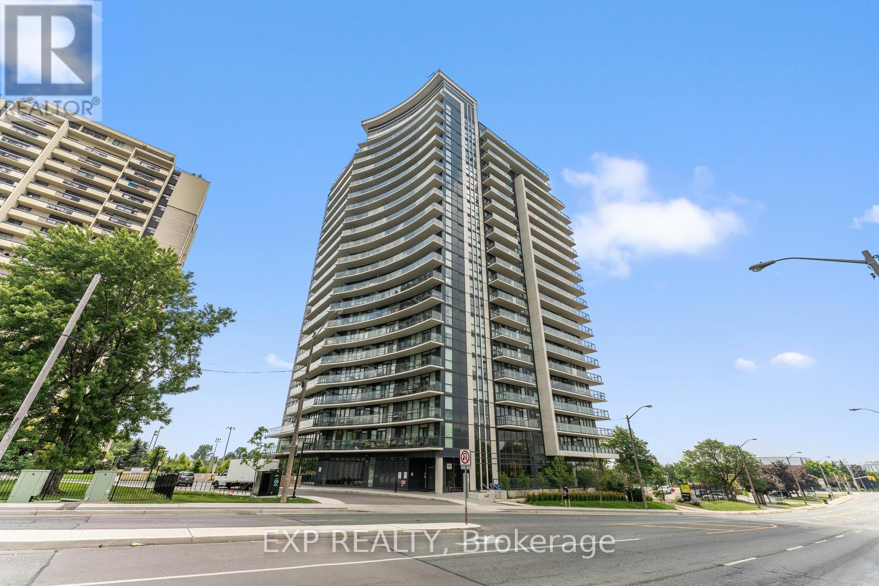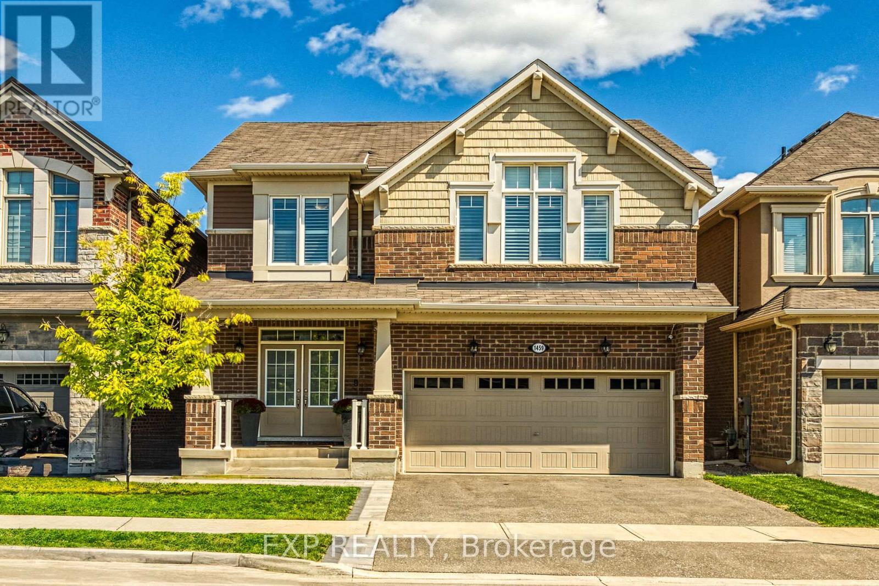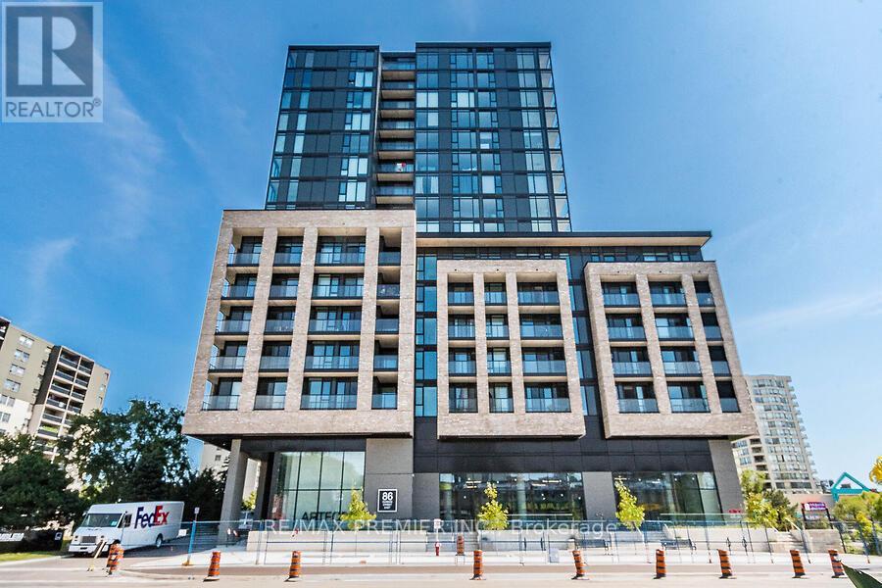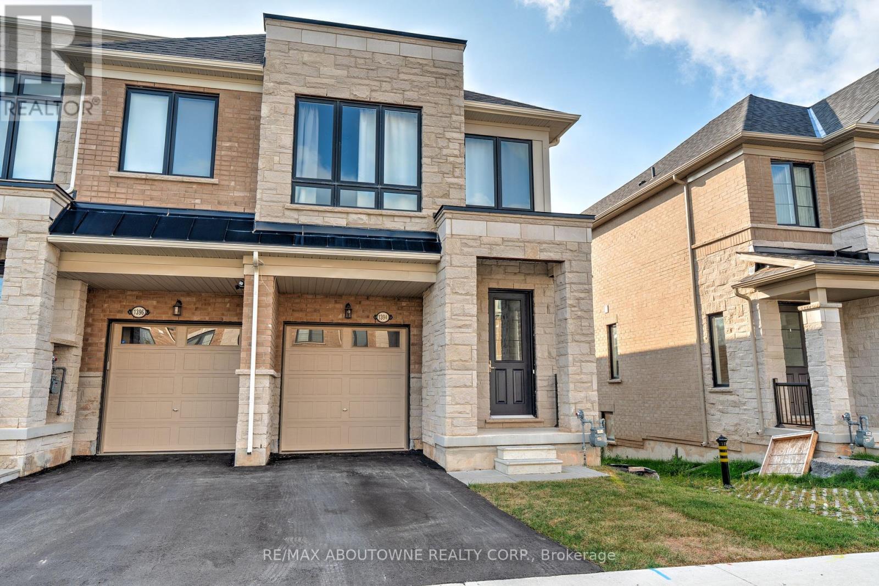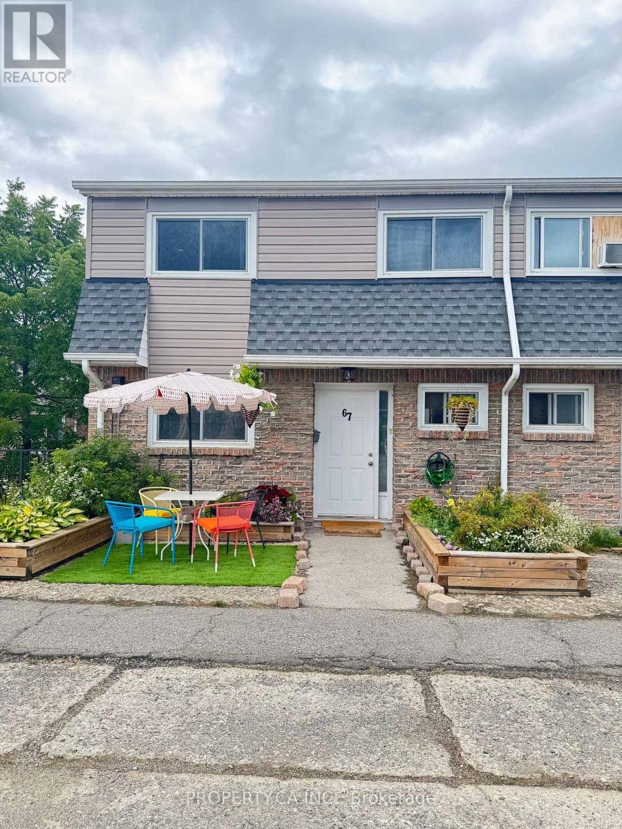105 - 5025 Four Springs Avenue
Mississauga, Ontario
Welcome to this exceptionally maintained 2-storey condo townhome in the prestigious Amber Condos by Pinnacle Int'l - a master-planned community that blends modern luxury w/ everyday convenience. This spacious residence boasts 3 generous Bedrooms (2 BRs + Den upstairs, plus 1 BR on main level), each w/ its own Walk-in Closet for optimal storage. The primary suite features a spa-inspired ensuite, complemented by 2 additional full Bathrooms for family & guests. The home showcases smooth ceilings, floor-to-ceiling windows, hardwood floors throughout, pot lights & stylish modern lighting. The upgraded Chefs Kitchen offers granite countertops, a breakfast bar & premium finishes - perfect for both everyday living & entertaining. A separate laundry room, private balcony & patio, plus direct access from both the street level & condo lobby enhance the convenience & exclusivity of this home. Rare BONUS: Includes 2 side-by-side Parking spots & 2 side-by-side Lockers. Enjoy resort-style amenities designed for relaxation & entertainment: 24-hr concierge & secure entry; Indoor pool, hot tub & sauna; Fully equipped fitness centre & yoga studio; Party room, Games room & Theatre; Rooftop Terrace w/ BBQs & skyline views; Guest suites & ample Visitor parking. Amber is part of the sought-after Pinnacle Uptown community, a vibrant urban village w/ lush landscaping, pedestrian-friendly walkways & modern design. Living here means being minutes from: Square One Shopping Centre; Living Arts Centre & Celebration Square; Top-rated Schools, Parks & Community Centres; Transit access - steps to MiWay, upcoming Hurontario LRT & moments from GO Transit; Highway access easy connections to Hwy 403, 401 & QEW for commuters. This residence offers the perfect balance of urban convenience upscale living. Whether you're a family seeking space, professionals desiring a stylish home near the city core or investors looking for a high-demand property in a growing community, this home checks every box. (id:60365)
1808 - 1926 Lake Shore Boulevard W
Toronto, Ontario
Welcome to 1926 Lake Shore Blvd W #1808, An Executive 2 Bedroom, 2 Bathroom Suite With South Views Over Lake Ontario! Beautiful Open Concept Floor Plan With Modern Chef's Kitchen And Generous Sized Bedrooms. Excellent Location, Just Steps To High Park And Walking Paths, Lake/Waterfront, Park, And The Best Of Roncesvalles And Bloor West Village Shopping And Dining. Incredible Building Amenities Include 24Hr Concierge, Swimming Pool, Sauna, Fitness Centre, Furnished Guest Suites, BBQ Area, Outdoor Terrace With Impressive Views, And More! Convenient Access To Hwy 427, Gardiner, QEW & TTC Routes. (id:60365)
1205 - 1461 Lawrence Avenue W
Toronto, Ontario
Welcome To 7 On The Park! This Bright And Modern Corner Unit Offers Stylish Open Concept Living With Unobstructed East Views And A Spacious 229 Sqft Private Balcony With Walkouts From Both The Living Room And The Primary Suite. The Kitchen Features Stainless Steel Appliances, Sleek Cabinetry, Quartz Countertops, And Generous Prep Space, Perfect For Everyday Living Or Entertaining. The Large Primary Bedroom Includes A Private Ensuite And Two Double Closets, While A Second Full Bathroom Adds Convenience For Guests Or Family. Enjoy Ensuite Laundry, Underground Parking, A Storage Locker, And Access To Amenities Like A Fitness Centre, Party Room, And Games Room. Located In A 3-Year-Old Building Just Steps To The TTC, Shopping, Dining, And More. Comfort, Style, And Convenience All In One. (id:60365)
1459 Sycamore Garden
Milton, Ontario
Welcome to this stunning recently built (2020) 4-bedroom detached home, offering the perfect blend of contemporary style, comfort, and functionality. A spacious main floor with elevated ceiling heights that enhance the bright, open-concept layout. At the heart of the home is a modern kitchen designed with both style and practicality in mind featuring a large island ideal for entertaining guests or enjoying quality family time. The seamless flow from the kitchen to the living and dining areas makes this space perfect for hosting and everyday living. Upstairs, the expansive primary bedroom serves as a true retreat, complete with a spa-like ensuite bathroom for your relaxation. Three additional well-sized bedrooms, a convenient second-floor laundry room, and a full bath complete this level. Finished basement (2023) adds even more living space, offering a versatile rec room, a sleek built-in bar, and an additional bedroom perfect for guests, a home office. Step outside to a backyard featuring a newly finished patio (2025) ideal for outdoor dining and gatherings. This home is truly move-in ready and offers everything today's buyer is looking for: modern finishes, ample space, and thoughtful upgrades throughout. (id:60365)
1620 - 86 Dundas Street E
Mississauga, Ontario
Welcome to this new, 2 + den, 2 bathrooms condo. Features apprx 700 sq. ft. of modern finishes with a spacious layout, great for comfortable living and entertaining. Includes a 70 sq. ft. balcony with west exposure for gorgeous sunsets and a distant south view of Lake Ontario. Floor to ceiling windows give you warm, natural sunlight. Open concept dining and living. Contemporary kitchen with upgraded centre island and cabinetry up to the ceiling. Stainless steel fridge, built-in cook top and oven, hood fan, dishwasher and microwave. Everything you need for comfort and convenience. Primary bedroom has Ensuite bathroom with upgraded glass shower door. The unit comes with a storage locker and one parking spot. Has Ensuite washer and dryer. Elevate your lifestyle to elegance with impressive amenities in this luxurious building: 24/7 Concierge, Outdoor terrace, Party Room, Theatre screening room, and Fitness centre. Location, location, close to Cooksville Go station, Square One shopping centre, future LRT station, all major highways, Sheridan College, U of TM, restaurants, public transit, and more. Clean, Bright, new and ready to move in and enjoy! Tenant pays for hydro, water, cable/tv/internet. (id:60365)
1394 Almonte Drive
Burlington, Ontario
Welcome to Tyandaga Heights in Burlington! This rarely offered 4-bedroom end-unit townhome sits on a premium lot with over 2,150 sq. ft. of living space, backing onto green space with an extra-deep backyard. Inside, enjoy 9 ft ceilings on both levels, a bright south exposure, and an open-concept layout. The home offers hardwood flooring in living areas, plush carpet in bedrooms, and a modern kitchen with quartz countertops and ceiling-height cabinetry. A rare floor plan with two primary suites one on the main level and one upstairs, both with ensuites and walk-in closets provides comfort and versatility for todays lifestyle. Upper-level laundry adds everyday convenience. Minutes from Highways 403/407, schools, parks, trails, Costco, shopping, gyms, golf, and downtown Burlington, this home offers the perfect balance of space, style, and location. Don't miss this exceptional opportunity to make this your next home! Photos are from prior to current tenancy. (id:60365)
Upper - 3 Hawkway Court
Brampton, Ontario
Welcome to this beautifully upgraded, move-in-ready home ideally located near Sheridan College!Extensively renovated with quality and comfort in mind, this home boasts modern, spa-inspired bathrooms outfitted with centrifugal fans, heated towel racks, contemporary vanities, sleek tile-work, and premium fixtures. Enjoy the rare bonus of a 4-piece bathroom on the main floor, perfect for multi-generational families or guests.The updated kitchen features stylish cabinetry, modern quartz countertops, Oversized Sink, and Brand new appliances. Additional recent upgrades include: Updated windows & roof, Concrete landscaping around the exterior for easy maintenance, Pot lights throughout the main floor Kitchen, Family and Living Rooms. Primary Bedroom features a Fully renovated Ensuite bathroom, His and Her Closets. All Rooms are fitted with Built-in closet organizers. New Hardwood Floors on Main and upper level and Modern Main stair case.Convenient garage-to-home access and a well-laid-out floor plan offer both functionality and flexibility. Located in a family-friendly neighbourhood near top-rated schools, shopping, parks, and transit. New Appliances, New Landscaping. Furnace upgraded Oct 2024, Water Heater and AC Updated in 2023.This home checks all the boxes. (id:60365)
414a - 3660 Hurontario Street
Mississauga, Ontario
This single office space is graced with generously proportioned windows. Situated within a meticulously maintained, professionally owned, and managed 10-storey office building, this location finds itself strategically positioned in the heart of the bustling Mississauga City Centre area. The proximity to the renowned Square One Shopping Centre, as well as convenient access to Highways 403 and QEW, ensures both business efficiency and accessibility. Additionally, being near the city center gives a substantial SEO boost when users search for terms like "x in Mississauga" on Google. For your convenience, both underground and street-level parking options are at your disposal. Experience the perfect blend of functionality, convenience, and a vibrant city atmosphere in this exceptional office space. **EXTRAS** Bell Gigabit Fibe Internet Available for Only $25/Month (id:60365)
4232 Thomas Alton Boulevard
Burlington, Ontario
Beautiful Semi-detached house in the sought after Alton Village Area. 4 beds, 3.5 washrooms. Attached Garage with single-car driveway. Lot of natural Light. Loaded features and upgrades, bright open concept living/dining room with pot lights, modern kitchen upgraded cabinets, equipped with S/S appliances. Spacious primary bedroom plus Three additional bedrooms. RSA. Sq.Footage as per the sellers. 2nd-floor laundry. Quick QEW access and walking distance toshopping center, restaurants and schools. No Pets, No Smokers. (id:60365)
838 - 26 Gibbs Road
Toronto, Ontario
Bright and modern 1-Bedroom Condo with floor-to-ceiling windows, a functional layout with no wasted space, and sleek laminate flooring throughout. The stylish kitchen features quartz/granite counters and stainless steel appliances.Exclusive to this unit the largest private terrace in the building, complete with outdoor furniture and BBQ, perfect for relaxing or entertaining.Prime location near Kipling & Islington subway stations, Hwy 427, QEW & Hwy 401, plus a free shuttle bus service to Kipling TTC station. Walking distance to schools, shopping, and public transit.Residents enjoy premium amenities: fitness centre, yoga room, sauna, outdoor pool, kids playroom, library, party and media rooms, rooftop deck/garden, and 24-hour concierge. Parking included.The unit will be painted throughout to white colour. (id:60365)
67 - 2050 Upper Middle Road
Burlington, Ontario
Desirable 3 bedroom, 2 1/2 bath end unit condo townhouse in the heart of Brant Hills near parks, schools, commuter routes and within walking distance to major shopping. Enjoy open- concept kitchen, dining and living on the main floor plus a recently renovated lower level with tv room, wet bar area, 3-piece bath and stylish laundry area. There is also a sought- after walk-out to the fenced-in, pet-friendly, courtyard-style backyard. Upper level has a huge primary bedroom which enjoys ensuite privilege to the 4-piece main bathroom and includes a large wall-to-wall wardrobe closet. 2 additional bedrooms make every day living more comfortable and accessible for your family. ***THIS IS A SHORT TERM FULLY FURNISHED RENTAL FOR ONLY 8 MONTHS*** Rent is $3300 includes all utilities and internet's included and its fully furnished. (id:60365)
R01 - 293 Viewmount Avenue
Toronto, Ontario
Enjoy The Perfect Blend Of Space, Style And Location at 293 Viewmount Ave, Unit R01. This Modern And Open Concept Home Features 2 Spacious And Sun-Filled Bedrooms. Boasting A Well-Designed Kitchen Offering Lots Of Storage, Premium Stainless Steel Appliances And A Peninsula-Style Counter With Bar Seating. Designed With Functionality In Mind, This Home Offers A Full 4-Piece Bathroom With Sleek Finishes Plus A Separate 2-Piece Powder Room, Providing Flexibility For Both Residents And Visitors. Relax On Your Private Wraparound Balcony With Panoramic Views Of The City. Enjoy The Comfort Of Ensuite Laundry Tucked Neatly Within The Unit. 1 Outdoor Designated Parking Spot. Close to TTC, Schools, Places Of Worship, Parks, Restaurants And So Much More! (id:60365)

