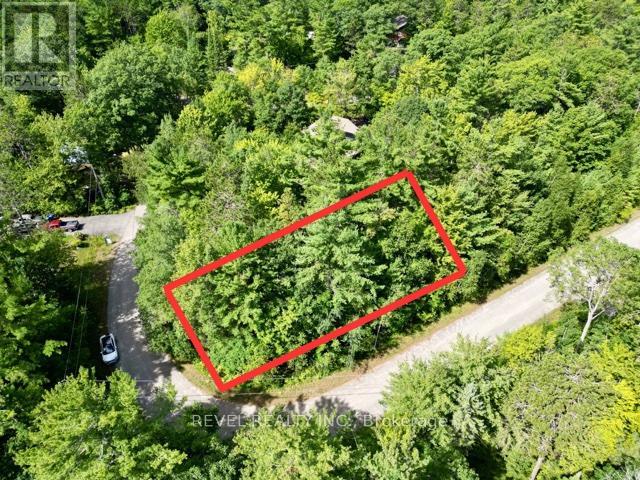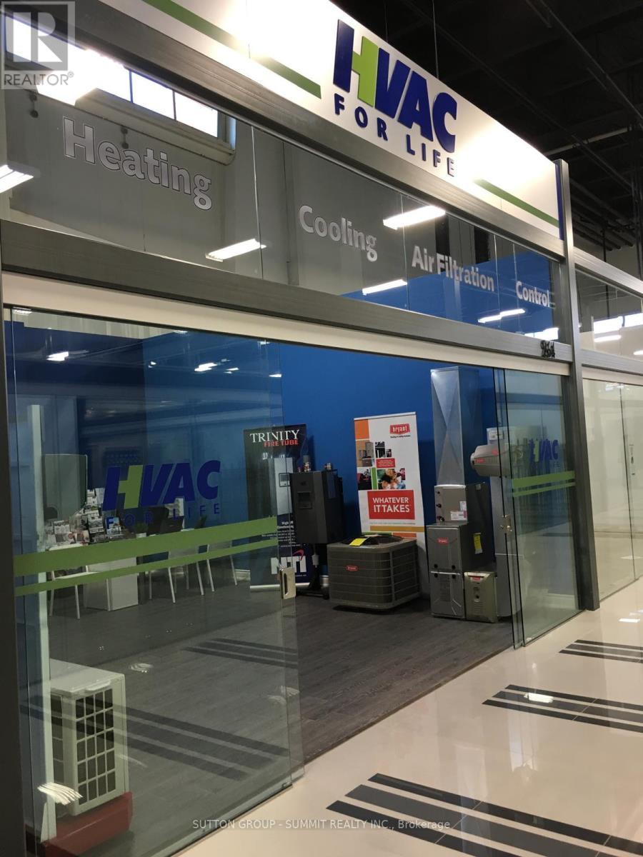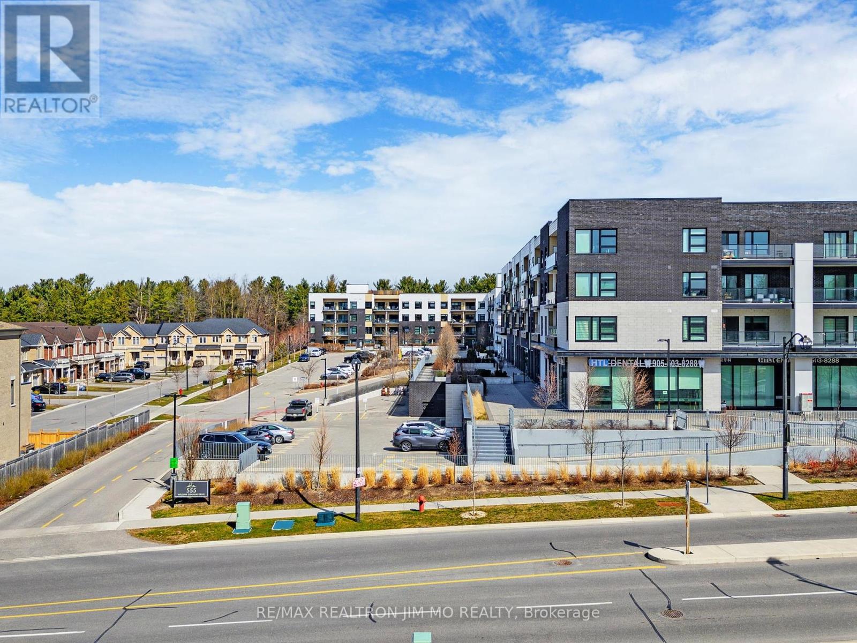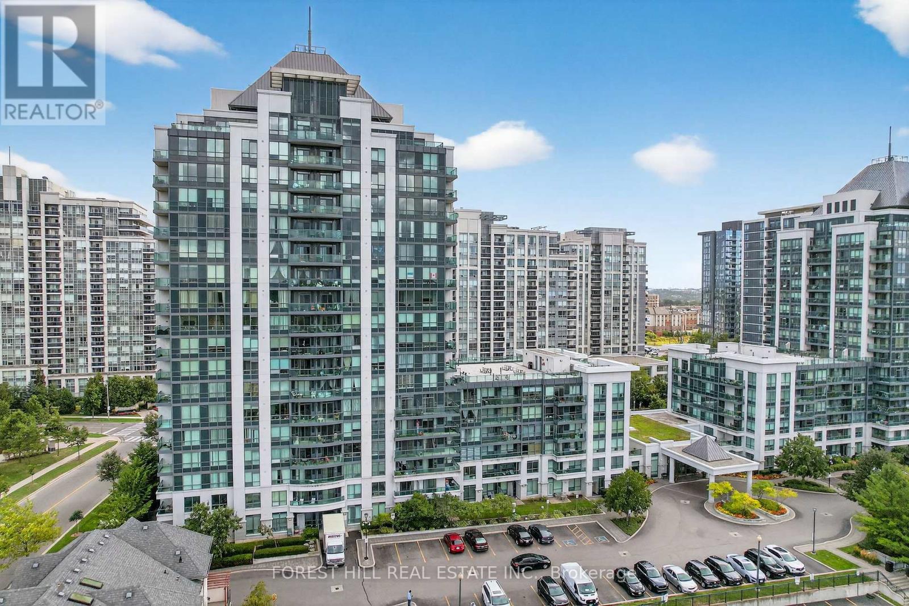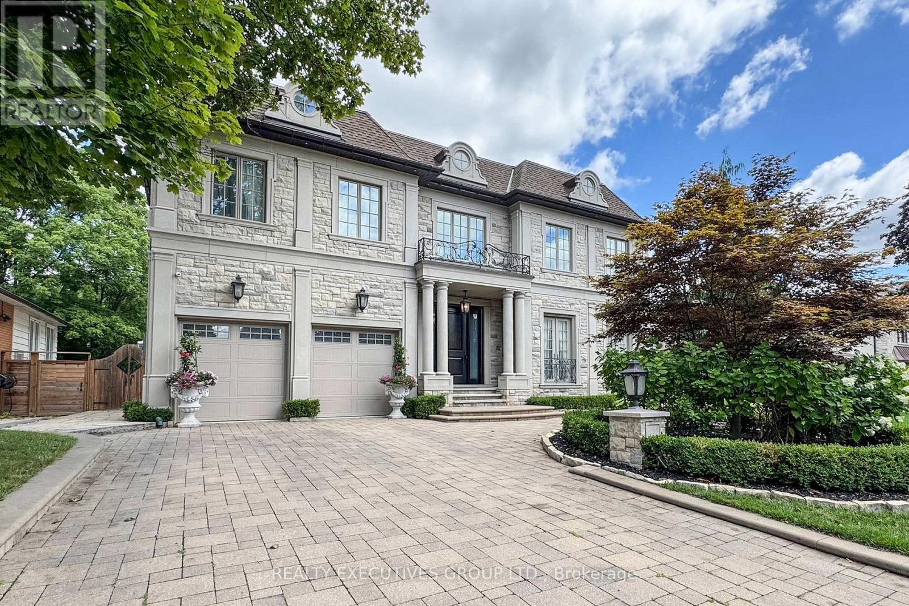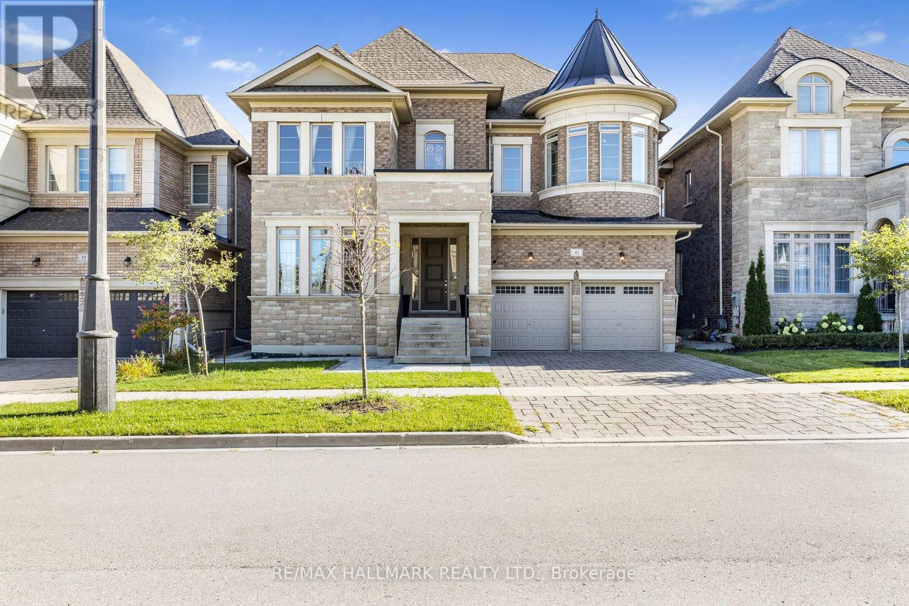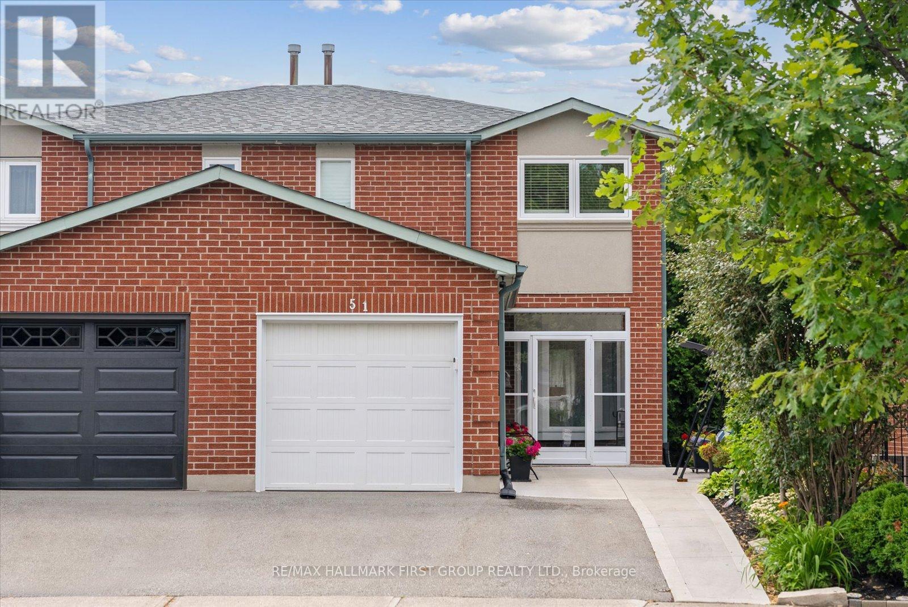Lot 14 Pineshore Crescent
Tiny, Ontario
Discover the perfect opportunity to create your dream home on this prime building lot at Lot 14 Pineshore Crescent. Just a five-minute walk to the private Deanlea Beach, youll enjoy soft sand, stunning Georgian Bay sunsets, and a true cottage-country atmosphere every day. This property offers the ideal setting for a custom buildwhether you envision a year-round residence or a seasonal retreat. Launch your boat nearby, take evening strolls to the shoreline, and soak in the tranquility of this sought-after neighbourhood. Conveniently located, youre only about 15 minutes to Midland for shopping, dining, and marina amenities, and just 20 minutes to Wasaga Beach, famous for its vibrant waterfront. All this, while being nestled in a quiet community that values privacy, natural beauty, and a relaxed lifestyle. This property offers excellent utility services for added convenience and ease of development. Natural gas and hydro are readily available, with municipal water conveniently located at the lot line. The area is well-serviced with modern essentials including high-speed internet access. Additionally, curbside recycling and garbage collection are provided, ensuring everyday practicality for future owners. Lot 14 Glen Avenue North is more than just a piece of landits the start of your next chapter in Tiny. (id:60365)
4672 Zachary Crescent
Ramara, Ontario
This is the kind of property that doesn't come up often! Sitting on just over an acre, this one-owner home is tucked into a quiet neighbourhood and backs onto a beautiful horse farm giving you privacy, space, and stunning sunsets. The home is fully finished top to bottom, and ready for its next chapter. You'll love the convenience of natural gas, plus theres plenty of room for your vehicles and toys with both attached AND detached 2-car garage. The concrete driveway adds a clean finish to the curb appeal. Inside, the layout is functional, with room to entertain, relax, or grow. Step outside and enjoy your huge yard, over an acre of pristinely kept land. Perfect for kids, pets, bonfires, or just soaking in the peaceful country setting. Located less than 5 minutes from Orillia, you're close to schools, shopping, and the lake. (id:60365)
#6503 - 225 Commerce Street
Vaughan, Ontario
Top Builder: Menkes Developments. Spacious Bright South-Facing Suite Nestled In The Highly Desirable Vaughan Corporate Centre Neighbourhood Overlooking Fabulous City View. One Bedroom + One Den (Den Could Be Used As 2nd Bedroom / Home Office) Provides Functional Layout. Large Private Balcony Enjoying The Sunshine And Night Scene Of The City All Year Round. Living On A High Floor Relishing The Peace and Quiet Environment. Modern Open Concept Kitchen With Built-In Storage, Integrated Stainless Steel Appliances, Laminate Flooring Throughout. Building Amenities: Concierge, Gym, Exercise Room, Indoor Pool, Party/Meeting Room, Bike Storage, Visitor Parking. Subway Station At Your Doorstep, Costco, Ikea, Delicious Restaurants, Cineplex Cinema, Starbucks, Bakery, LCBO, Banks, Schools, Parks, Highway 7 & Highway 400, And So Much More. (id:60365)
6122 3rd Line
New Tecumseth, Ontario
Experience the perfect blend of modern living and country charm in this beautifully finished home, ideal for families seeking tranquility without sacrificing convenience. Nestled on just under 2 acres, this residence offers spacious living with a stunning 600 sq ft deck - perfect for entertaining or relaxing outdoors. Enjoy the peaceful countryside atmosphere while being close to schools and amenities, making it an exceptional place to call home. (id:60365)
871 Elgin Street
Newmarket, Ontario
Welcome to 871 Elgin Street, Newmarket!Nestled in a quiet, family-friendly community, this charming detached back-split home, offers the perfect blend of comfort, space, and convenience. Featuring 3 bedrooms and 2 bathrooms, this home is ideal for families, first-time buyers, or anyone looking to settle into a welcoming neighbourhood.Step inside to a spacious main level where natural light fills the bright and inviting living and dining area, complete with large windows overlooking the front yard. The cozy kitchen offers space for family meals and includes a convenient walk-out to the side yard.Upstairs, youll find 3 bedrooms and a full bathroom, perfect for growing families. The lower level features a large rec room, ideal for family movie nights or entertaining guests. A generous crawl space provides excellent storage options, while the bonus room on the lower level offers flexibility as a home office, gym, or guest suite.Step outside to a spacious backyard, a true blank canvas surrounded by mature trees. Ready for your personal touch, whether its a garden, play area, or outdoor retreat.Located just minutes from many schools, parks, sports fields, shopping, dog park, library, arena, and walking trails, with easy access to Hwy 404, this home truly has it all.Dont miss this fantastic opportunity to own in one of Newmarkets most desirable neighbourhood. Book your showing today! (id:60365)
264 - 7250 Keele Street
Vaughan, Ontario
Discover Improve Canada, a premier, high-end mall dedicated exclusively to home improvement and professional contracting services. This upscale destination brings together elite showrooms, luxury design centers, and top-tier contractor storefronts all under one roof. From bespoke cabinetry and state-of-the-art appliances to custom flooring, lighting, and outdoor living solutions, Improve Canada is the go-to hub for homeowners, designers, and builders seeking quality, craftsmanship, and innovation. Featuring curated collections from world-renowned brands and on-site consultations with licensed professionals, it's the ultimate destination to transform any space from concept to completion.Take advantage of a rare opportunity to lease a vacant retail unit in Improve Canada. This 400 sq ft unit is move-in ready, offering high ceilings, large display windows, and a floorplan ideal for showcasing premium products or design services. Situated in a high-visibility location, next to Entrance M, with great daily foot traffic, the unit is perfect for brands specializing in custom and specialty services. Tenants enjoy access to shared amenities and participation in exclusive mall-wide marketing and trade events. Elevate your business in anenvironment tailored for high-end home innovation and professional partnerships. (id:60365)
416 - 555 William Graham Drive
Aurora, Ontario
Biggest 1+1, 2W unit (735 sqft) in the prestigious Arbors Condo! low-density, mid-rise community with quiet enjoyment. This spacious, bright, and well-maintained PentHouse suite offers one bedroom plus a den (can be used as a second bedroom), one full bathroom, and an additional spacious washroom. The suite features soaring 10-foot smooth ceiling, a chefs kitchen with an extended island that provides ample countertop space and a breakfast bar. Both the kitchen and bathrooms are equipped with elegant quartz countertops and under-mount sinks. Step out from the living room onto your private balcony, which overlooks a serene open space. The unit has been freshly painted with high-quality Benjamin Moore paint and boasts numerous premium upgrades throughout. Enjoy the added privacy of a balcony that is not shared with neighbours or simply separated by a glass partition. For added convenience, the unit includes a storage locker located just across the hallway, with only one neighbour locker beside you. The parking spot is also conveniently located close to the elevator, making it easy to carry groceries into your home. The building offers superb amenities and is just minutes away from Highway 404, as well as two major GoTrain stations in Aurora. It falls within the school boundary of Rick Hansen P.S. (ranked 150th) and Dr. G.W. Williams S.S. (ranked 26th). Your new home awaits! Virtual Staging for illustration purpose only. Close to T&T, Longo's, Sobeys, Walmart, and a wide variety of restaurants. 3 nearby community centers, libraries, swimming pools, ice rinks, and more. (id:60365)
414 - 20 North Park Road
Vaughan, Ontario
This spacious corner unit 2-bedroom condo features a stylish open-concept layout with a private balcony. The modern kitchen is equipped with granite countertops and stainless steel appliances, flowing seamlessly into the bright living and dining areas. The primary bedroom includes a walk-in closet and direct access to a sleek four-piece bathroom, while the second bedroom offers generous closet space and a quiet retreat. A second four-piece bathroom is conveniently located in the hallway. Additional highlights include a front-loading Whirlpool washer and dryer, and a large front hall closet for extra storage. Located in a well-maintained building with amazing amenities, and just a short walk to Promenade Mall, public transit, top-rated dining, and some of the best shopping and services in prime Thornhill. (id:60365)
169 Bay Thorn Drive
Markham, Ontario
A Landmark in modern Luxury Living set on a prestigious ravine lot, this custom-built French-style estate is a true masterpiece, exemplifying an extraordinary level of craftsmanship, superior finishes, and uncompromising quality throughout. Boasting 5,292 sq. ft. of refined living space above grade, the home welcomes you with a dramatic grand foyer. The elegant living room features a gas fireplace with a custom mantel, while the sophisticated walnut-paneled library offers a serene workspace. The gourmet chefs kitchen is a culinary dream, complete with designer cabinetry, a large centre island, best-in-class appliances, and a breakfast area. The contemporary family room includes a fireplace and walk-out access to the private patio with a Napoleon BBQ, overlooking a lush ravine backdrop. The master bedroom is a luxurious retreat, featuring a gas fireplace, lavish walk-in closet, and an opulent ensuite with heated floors, a freestanding soaking tub, and spa-style shower. Additional bedrooms are generously sized, each with tastefully designed ensuites. The sprawling lower level (approx. 2,400 sq. ft.) is ideal for grand-scale entertaining and includes, separate entrance, gas fireplace, wet bar, one bedroom, combined kitchen/laundry room and a professional home theatre. Three (3) gas furnaces, two (2) central air conditioning units. One (1) tankless water heater. Built-in aquarium and equipment. Extensive hand made custom crown mouldings & columns. Skylight above staircase. Wrought iron railings. Finished attic with storage. Central vacuum system with floor sweep inlets (kitchen & master ensuite). Cold room with storage racks. Integrated audio system. Extensive pot lights. All existing electric light fixtures and window coverings. Nestled in a highly sought-after, quiet, upscale neighborhood, this residence offers a commanding street presence and a private ravine backyard. (id:60365)
41 Glen Abbey Trail
Vaughan, Ontario
This stunning residence offers approximately 5,000 sq. ft. of luxurious living space with a rare tandem 3-car garage. The grand main floor features a soaring 21-ft hallway, elegant hardwood flooring throughout, and brand-new hardwood on the second level. Designed with 11-ft coffered ceilings, the home boasts a chef-inspired kitchen with a striking two-tone quartz waterfall island, a spacious formal dining room, a bright living room, a cozy family room with a gas fireplace, laundry, and a stylish powder room. Upstairs, 10-ft ceilings enhance the sense of space. Four generously sized bedrooms each include a private ensuite and walk-in closet, complemented by a media room that can easily serve as a fifth bedroom. The spa-like master retreat showcases a sun-filled half-circle sitting area, walk-in closet, and a luxurious ensuite with frameless glass showers. (id:60365)
32 Spruce Pine Crescent
Vaughan, Ontario
Luxurious Home In A Great Location Thats Walking Distance To Go! Bright And Spacious, Open Concept Layout. MAIN FLOOR AND TWO BEDROOMS UPSTAIRS ARE OFFERED FOR LEASE. Many Upgrades With Hardwood Flooring Throughout, Pot Lights, Chef's Kitchen With Stainless Steel Appliances, Upgraded Cabinets And Granite. BEAUTIFUL DECK FOR Entertaining. ONE PARKING IS INCLUDED IN LEASE PRICE. A Must Seel (id:60365)
51 Andrea Lane
Vaughan, Ontario
Welcome to 51 Andrea Lane East Woodbridge, VaughanNestled in the heart of the highly sought-after East Woodbridge community, this meticulously maintained 3-bedroom semi-detached two-storey residence offers an exceptional combination of comfort, privacy, and convenience. Set on a rarely offered 162-foot deep lot, this home backs onto a tranquil green space providing an expansive and private fully fenced backyard, perfect for outdoor enjoyment year-round. Main Level Spacious and bright formal living/dining area. Functional kitchen featuring stainless steel appliances, quartz countertops and backsplash wainscotting and crown molding. Walk-out to a generously sized composite deck with stair access to the backyard ideal for entertaining or relaxing Upper. Upstairs you will find three well-appointed bedrooms with hardwood flooring throughout. Updated 3-piece bathroom. Abundant natural light and ample closet space. Lower Level Finished recreation room suitable for a media room, play area, or home gym.Convenient laundry room with direct walk-out to the backyard. Recent Upgrades Include: Quartz countertops (2021),Hardwood flooring main (2021),Driveway/Concrete walkway/pad(2020), Porch enclosure (2016),Windows and doors replaced (2016/2017),Composite decking installed (2019),New washer, dryer & dishwasher (2024),Basement flooring (2021), Roof replacement (2016). This family-friendly neighbourhood offers convenient access to schools: St. Gabriel the Archangel, École Secondaire Catholique, Immaculate Conception CES, St. John Bosco. Multiple local parks and green spaces. Public transit, major highways (400 & 407), and everyday amenities including shops, restaurants, and services. A True Turnkey Property with its impressive lot size, premium finishes, and prime location (id:60365)

