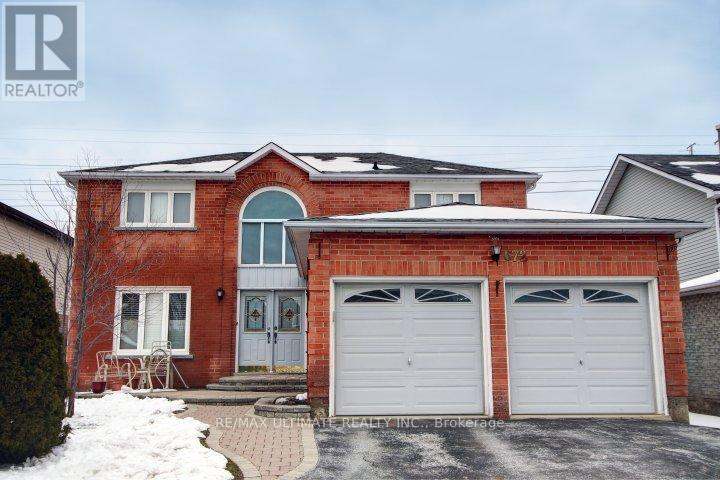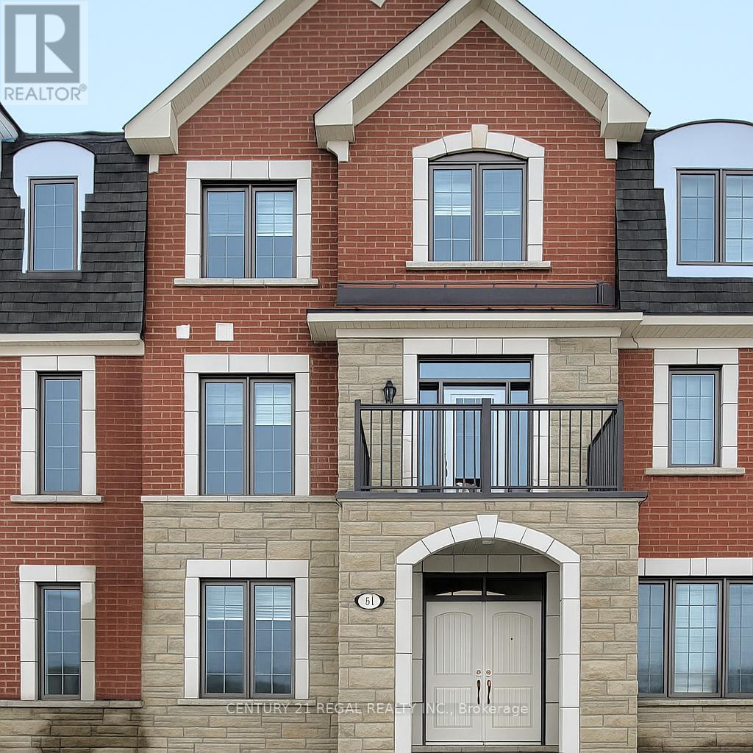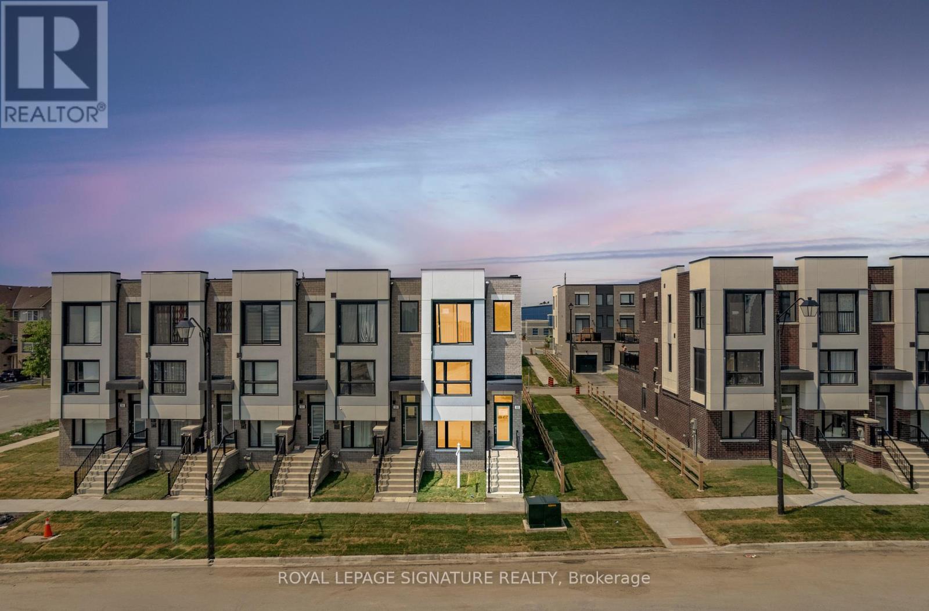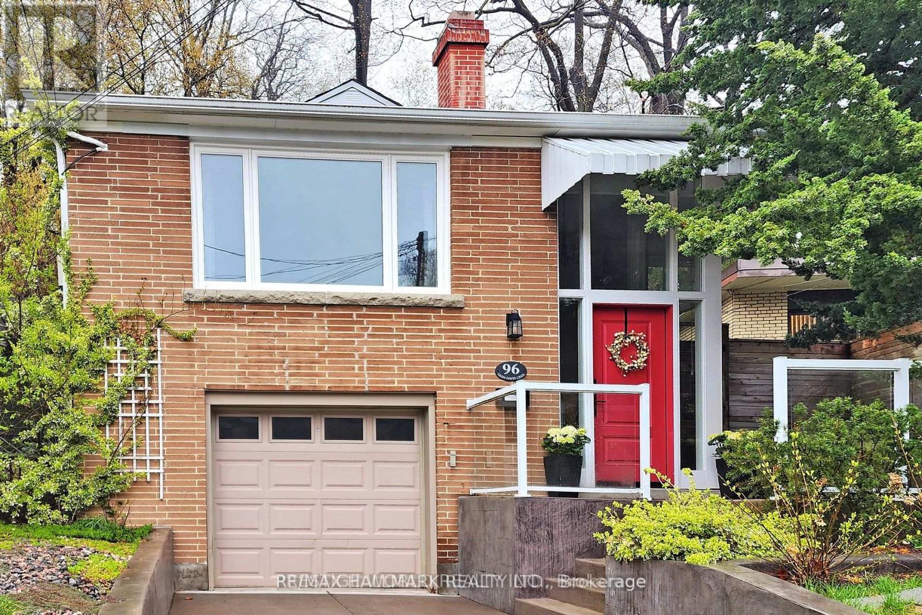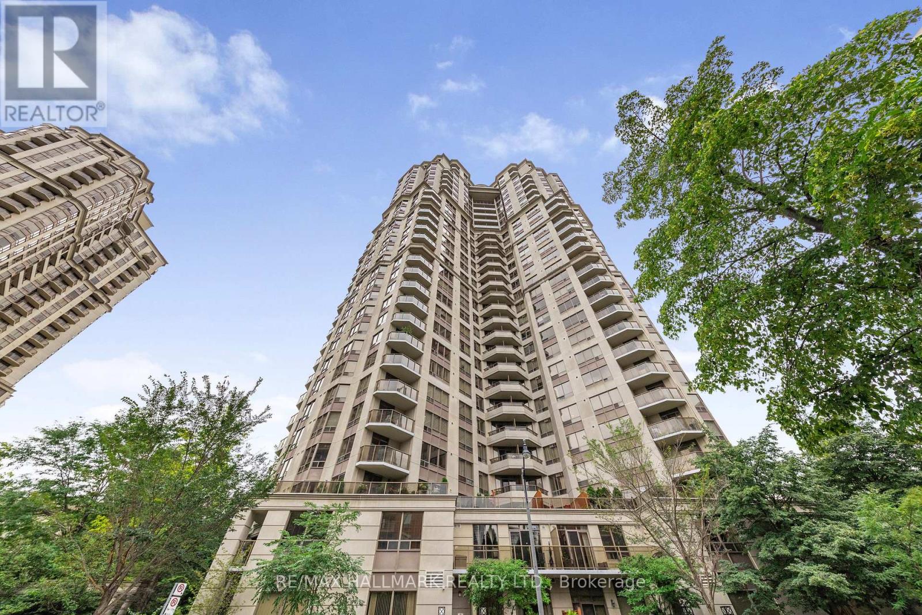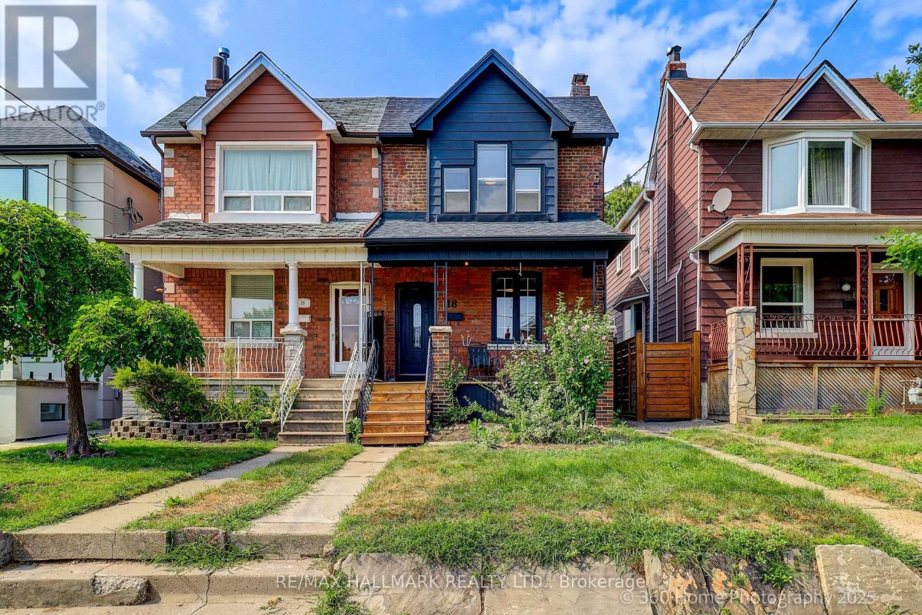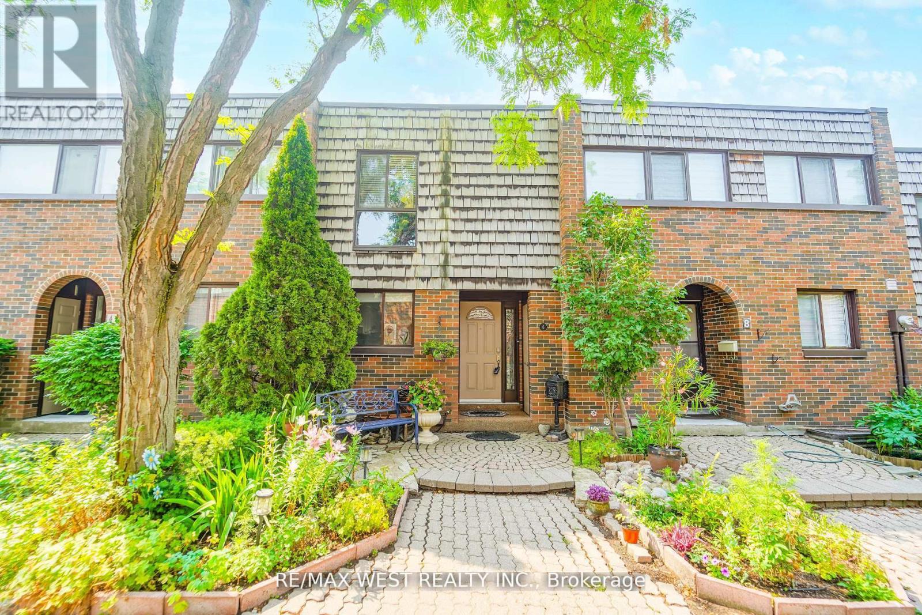2144 25th Side Road
Innisfil, Ontario
Top 5 Reasons You Will Love This Property: 1) Expansive treed lot with the potential to be severed into multiple lots, with a recent survey attached to the listing 2) Prime location with Innisfil Beach and Lake Simcoe only minutes away and close proximity to many amenities and parks 3) Three-season cottage with water and sewer connections, complete with a three-piece bathroom, a kitchenette, and a cozy wood-burning stove 4) Water and sewer accessibility on both Raynor Court and 25th Sideroad with gas availability on streets as well 5) Easy access to commuter routes including Highway 400, Yonge Street, and minutes to Barrie. (id:60365)
102 - 325 Sammon Avenue
Toronto, Ontario
This fully renovated bachelor unit is situated in an impeccably maintained building just steps from The Danforth! The spacious living/bedroom area offers ample room for both relaxation and work-from-home needs, and is flooded with natural light from large windows. The modern kitchen boasts stainless steel appliances (including a dishwasher, stove with vent, and Stainless Steel fridge), ample cabinet storage, and is complemented by an elongated white subway tile backsplash, sleek black fixtures, and modern floor tiles. An in-unit air conditioner is also included. The stylish bathroom features a walk-in shower with marble hex tile and sleek black fixtures. Conveniently located close to TTC, parks, restaurants, and amenities such as the popular Left Field Brewery and the Danforth Music Hall, this unit is the perfect home for a young professional or couple saving to buy their first home! (id:60365)
Bsmt - 672 Amaretto Avenue
Pickering, Ontario
Spacious, renovated, immaculate basement apt. 2 bedrooms, 2 full baths. Modern kitchen has built-in appliances, under cabinet lighting, eat-in size. Primary bedroom features contemporary 4-pc ensuite bath with large glass stall shower & bench, double sinks. Ensuite laundry. Parking. Private entrance. Easy access to Hwy 401. Tenant to pay a portion of the utilities. No pets, non-smokers please. You will not be disappointment by this terrific unit! (id:60365)
3281 Brigadier Avenue
Pickering, Ontario
Beautiful Modern 4 Bedrooms, 4 Washrooms, 4 Parking Spots, Townhouse for rent in Pickering. Available from October 16, 2025 or November 1, 2025.Gorgeous Open Concept Living w/Large Windows with Lots of Natural Lights. Ground Level In-Law Suite with 4pc Bathroom. Double Car Garage and 2 Car in Driveway Parking, Laminate Flooring Throughout With Beautiful Oak Staircases, Modern Eat-In Kitchen with Cabinet & Huge Breakfast Bar Island, Stainless Steel Appliances, Spacious Living/Family Room & Dining Room with Walkout Balcony, Specious Bedrooms with Large Windows. Conveniently located in Whitesvale Pickering community, this townhouse offers easy access to a wealth of amenities including Major Highways (407,401,412), Pickering Go Station, parks, trails and recreational facilities, allowing you to embrace the beauty of nature while still being close to everything you need. With top-rated schools, shopping centres, and dining options minutes away, this is an exciting opportunity to experience the living. (id:60365)
48 Bateson Street
Ajax, Ontario
Welcome to 48 Bateson Street, a brand-new, never-lived-in freehold corner townhome, ideally crafted for first-time homebuyers in the heart of Ajax's vibrant "Hunters Crossing" community. Step inside and experience the immediate impact of being on a premier corner lot. Oversized windows on two sides of the home flood every room with an incredible amount of natural light, creating a bright, airy, and uplifting atmosphere you won't find anywhere else. The open-concept main floor is brilliantly designed for both everyday living and entertaining, offering a seamless flow from the living area to the modern kitchen. This welcoming and functional layout makes it easy to envision your new life unfolding here. This pristine home features generous-sized bedrooms, including a tranquil primary suite, all benefiting from that coveted corner-unit sunlight. As a new build, you'll be the first to create memories within its walls, enjoying the peace of mind that comes with a Tarion New Home Warranty. Located in a sought-after South West Ajax neighbourhood, this home offers unparalleled convenience. You are just minutes from the Ajax GO Station and Highway 401, making any commute effortless. With schools, parks, the Ajax Community Centre, shopping, and the beautiful waterfront trail all nearby, everything your family needs is right at your doorstep. Don't miss this exceptional opportunity to own a sun-filled corner home with a layout that's perfect for starting your homeownership chapter 48 Bateson Street is more than a home; it's bright beginning. (id:60365)
1977 Guild Road
Pickering, Ontario
Entire House For Lease! Detached Dwelling Located In Most Desirable Areas In Pickering Fantastic Area And Street With Million Dollar Homes. Dining, Kitchen With Breakfast Area With N/Out To Deck, Pot Lights Thru Out Main Floor, 4 Pc Ensuite Bathroom + Laundry Room With Sink, Upper Level Has A Large Bedroom And Study (Or Bedroom)! O/Size Garage With Potbelly Stove! Huge Front Yard With Mature Trees Around Walk Out To The Backyard From Living/Fully Fenced And Deck And Walk In To A Large Fenced Backyard. Plenty Of Parking Space - Ideal For Family. (id:60365)
Lower - 96 Glen Davis Crescent
Toronto, Ontario
Fabulous Basement One Bedroom In Prime Upper Beach Enclave! Detached Residence Situated On An Exceptional, Pie-Shaped Lot, Backs Onto Parkette W/Large Mature Trees, Cul-D-Sac, Beautiful Reverse Ravine. Located On A Quiet Street Tucked Just 10 Minutes To Bay Street, And 2 Minutes To The Beach And Shops. Great Schools, Walking Distance To Kingston Rd. Or Gerrard St. Utilities included ** Permit Required To Park On The Street. (id:60365)
858 - 313 Richmond Street E
Toronto, Ontario
Bright and spacious 1-bedroom + den suite at The Richmond, offering a functional layout with a sunny south-facing exposure and private balcony. The open-concept living and dining area provides ample room for both everyday living and entertaining, while the den is ideal for a home office, guest room, or reading nook. The kitchen features full-sized appliances, including a fridge, stove, and dishwasher, with in-suite washer and dryer for added convenience. This suite also includes all utilities (heat, hydro, and water), one parking space, and a personal bike rack. Residents of The Richmond enjoy access to a wide range of amenities, including a two-level fitness centre with basketball court, sauna, and hot tub. Additional features include an extensive rooftop terrace with BBQs and hot tub, party and billiards rooms, conference facilities, a library, coffee lounge, and 24-hour concierge service. Ideally situated within walking distance to the St. Lawrence Market, Distillery District, and Financial District, the building offers both everyday convenience and a vibrant neighbourhood experience. An excellent opportunity to lease a versatile downtown home in a well-managed building with outstanding amenities. Offering a balance of comfort, convenience, and community, this home is a strong option for professionals, couples, or anyone seeking an active urban lifestyle. (id:60365)
1903 - 185 Roehampton Avenue
Toronto, Ontario
Bright & Spacious 2 Bedroom 2 Bath Corner Suite W/ A Functional Floor Plan In Prime Yonge-Eglinton Location. Wall To Wall Windows With Unobstructed North West Views, Lots of Natural Lights, Concrete Ceilings & Laminate Flooring Throughout. Amenities Include: Concierge, Gym, Outdoor infinity Pool, Hot Tub, Sauna, Private Cabana Area, Party/Meeting Room, & Visitor Parking. Toronto's Most Popular Neighbourhoods With Top Rated Schools, Retail Shops, Trendy Restaurants, Gourmet Supermarkets, Lcbo, Parks & The Ttc/Lrt Just Footsteps Away. (id:60365)
1805 - 78 Harrison Garden Boulevard
Toronto, Ontario
Experience luxury living at its finest in this prestigious Tridel-Built Condominium located at 78 Harrison Garden Blvd. This elegant 1-bedroom suite features a smart and spacious layout with an open-concept living and dining area, ideal for both relaxing and entertaining. Enjoy a bright, eat-in kitchen complete with ample cabinetry and a breakfast area, all overlooking an unobstructed, south-east view that brings in an abundance of natural light throughout the day. Situated in a high-demand, prime subway location, you'll be just steps to the Yonge-Sheppard TTC Station, offering unbeatable convenience for commuters. Walk to Whole Foods, restaurants, and shops, with quick access to Hwy 401, 404 & DVP, making every commute effortless. The building impresses with first-class amenities, including a 24-hour concierge, indoor pool, state-of-the-art fitness centre, party room, guest suites, and lush landscaped gardens-all part of the elevated lifestyle offered by Tridel, convenience, and value in one of Toronto's most sought-after North York Communities. (id:60365)
18 Conway Avenue
Toronto, Ontario
Nestled on a quiet street in a highly sought-after, family-friendly neighborhood, this bright and spacious home offers comfort, charm, and convenience. The welcoming front porch sets the tone, leading into an open-concept main floor that seamlessly connects living, dining, and kitchen spaces perfect for modern living and entertaining. The kitchen walks out to a large deck, ideal for outdoor gatherings and relaxation. Enjoy a massive backyard with garden home potential, a huge garage with plenty of storage, and a generously sized master bedroom retreat. All windows on the second floor are scheduled for replacement (installation date to be confirmed), adding even more value and peace of mind. Located just steps from top-rated schools and all essential amenities, this home truly has it all. (id:60365)
6 Yetta Shepway
Toronto, Ontario
A Rare Gem in a Hidden Courtyard! Homes like this don't come up often this cherished family residence is in one of the area's best-kept secrets, a quiet area where properties are rarely available. This 3-bedroom, 2-bathroom home is just steps away from the brand-new community centre, hospital, upscale Bayview Village, and Fairview Mall. Whether you're walking the Don Valley trails, biking, or commuting with ease via nearby subway, GO Train, or major highways (401/404/400), everything you need is right here The spacious walkout basement offers endless possibilities from guest accommodations to hosting unforgettable family gatherings. Enjoy seamless indoor-outdoor living and entertain with confidence in this versatile space. And yes there's even a private outdoor swimming pool with a lifeguard, perfect for summer fun and socializing with neighbours. This is more than a house its a lifestyle. Don't miss your chance to be part of this rarely available, tightly held community. Come see it for yourself! (id:60365)



