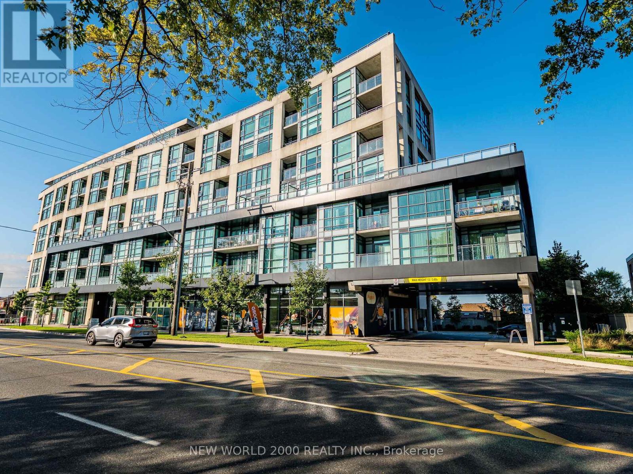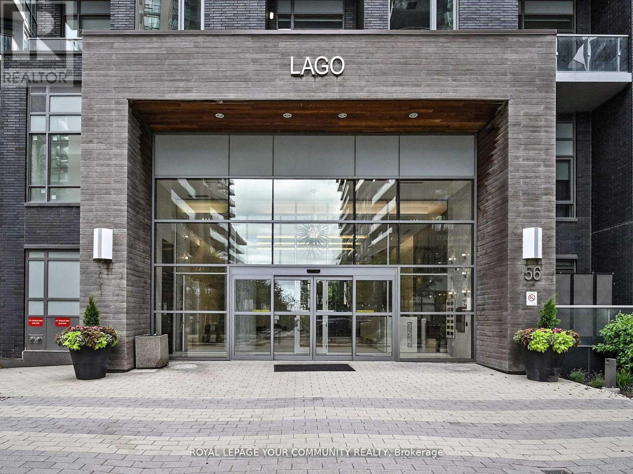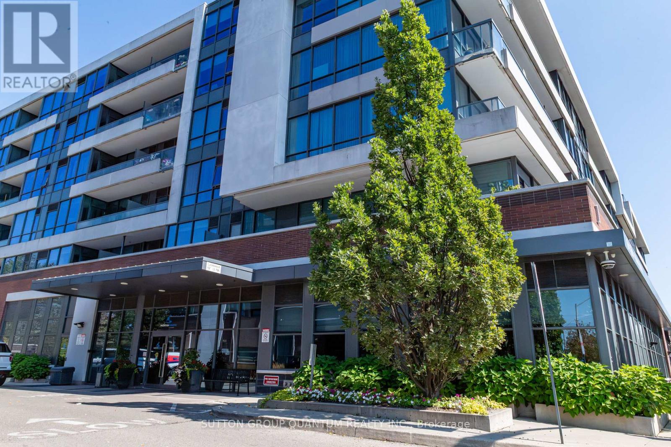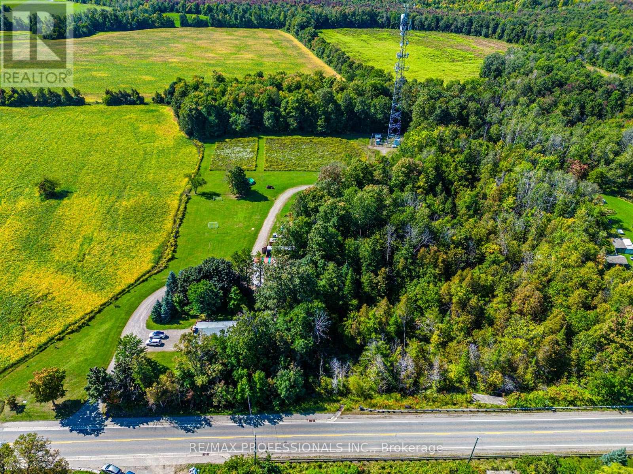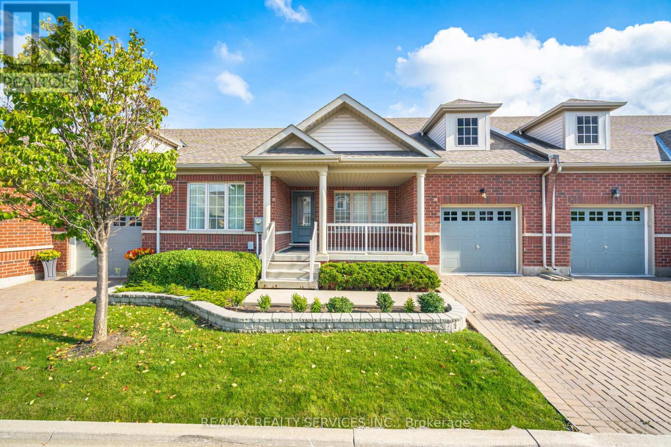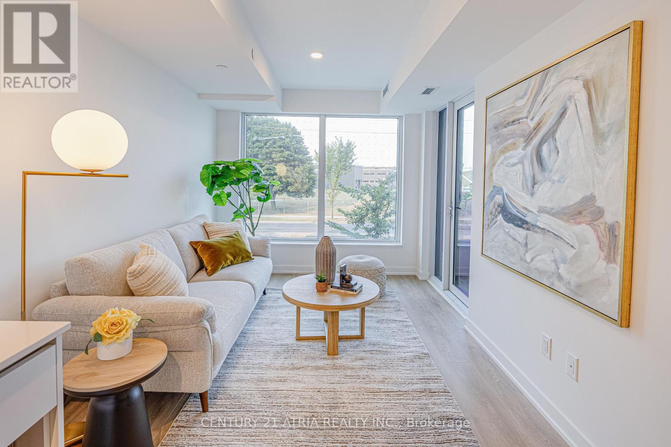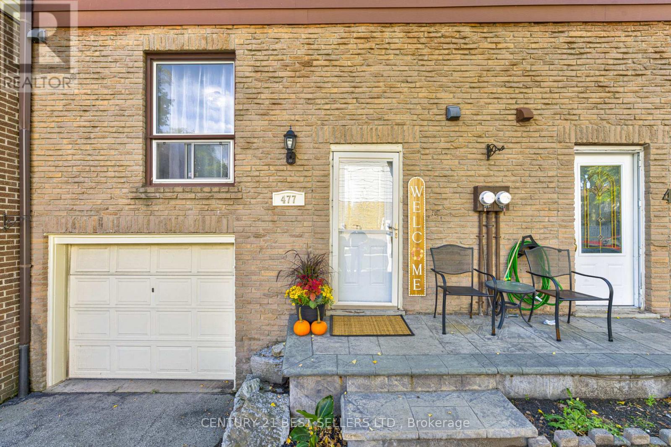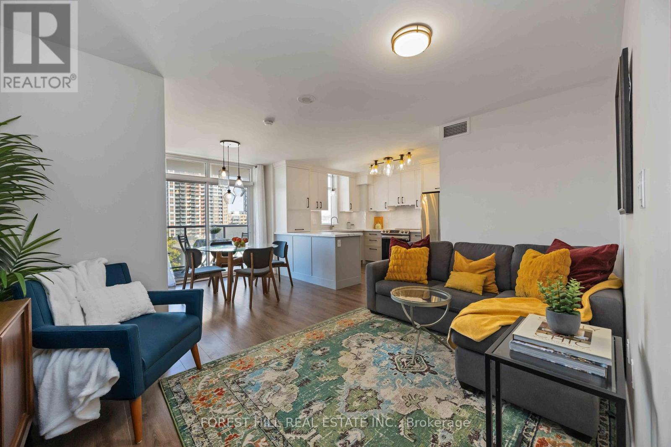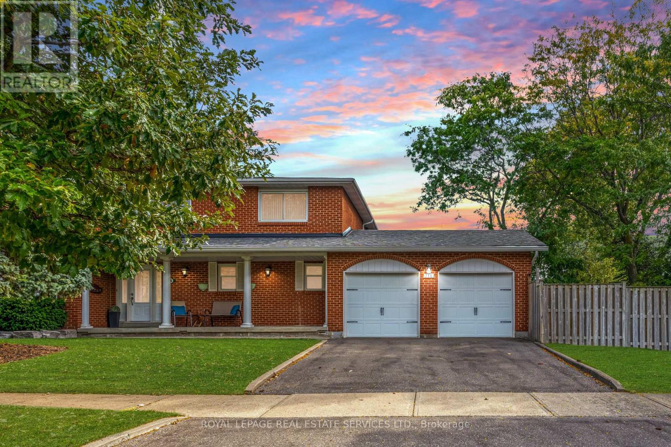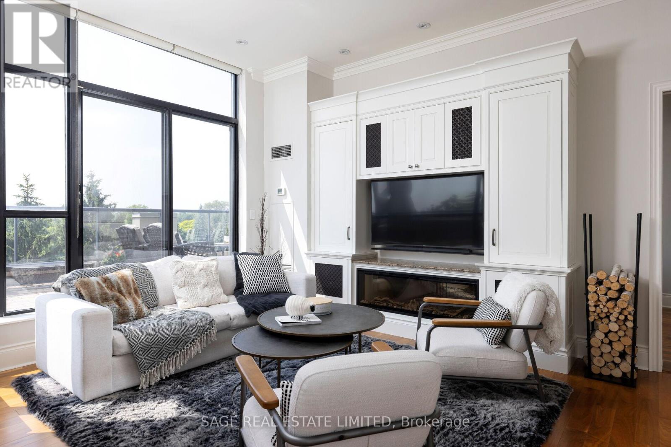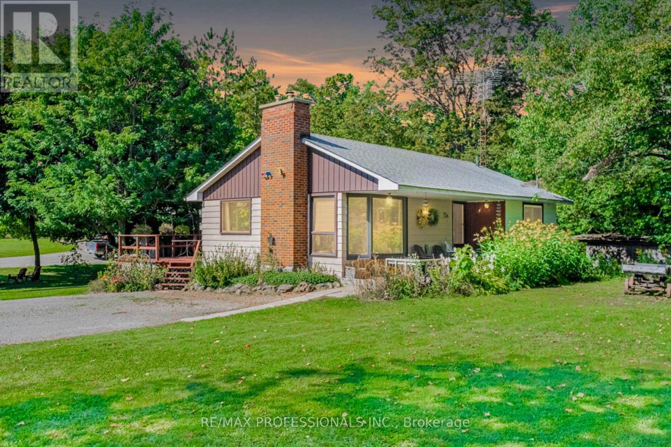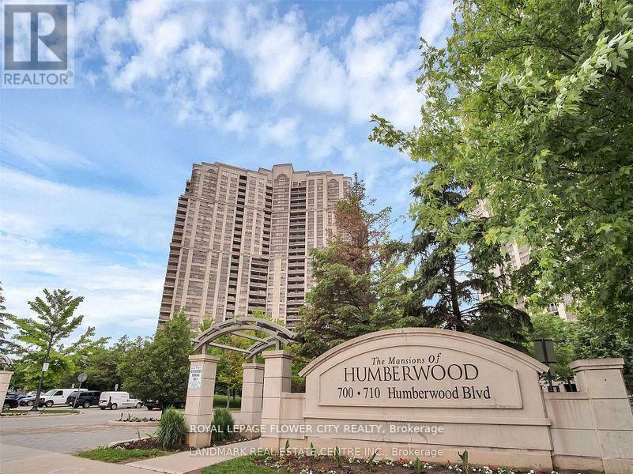216 - 2522 Keele Street
Toronto, Ontario
This modern, functional, and stylish unit offers convenience, comfort, and access to all the best amenities, your ideal urban home awaits! Key Features: Over 640 square feet of living space. Parking & Storage : Includes 1 parking space and 1 locker. Prime Location : Located just steps from Highway 401, Wilson Avenue , with TTC stops right outside the building for effortless commuting. Boutique Low-Rise Design : A charming boutique-style building offering 7 residential floors atop main-floor retail space, plus a rooftop patio with barbecues with gorgeous views. Family-Friendly Neighborhood : Set in a serene area surrounded by luxury million dollar homes and perfect for families. Close to Amenities : Walking distance to Humber River Regional Hospital , minutes from Yorkdale Mall , and near countless local shops, restaurants, and services. Building Amenities : Access to a private gym and party rooms for entertaining or unwinding. Address : Conveniently located in a well-connected and desirable area. Photos and videos of the inside of the unit have been virtually staged for visual purposes only. (id:60365)
3605 - 56 Annie Craig Drive
Toronto, Ontario
Welcome to Lakeside Living in the Heart of Mimico!Very bright , clean Unit at 56 Annie Craig Dr.,where luxury meets lifestyle.This Stunning corner unit 2-bedroom, 2-bathroom is perched on the 36th floor, with three walkouts to the L- shape balcony offering breathtaking southwest exposure with panoramic lake and city views.This bright and modern unit features a functional layout with floor to ceiling windows,9' smooth Ceiling, split bedroom design, and two full bathrooms- open concept kitchen with granite counter top and S/s Appliances, ideal for professionals , couples or investors. Enjoy high end finishes, stainless steel appliances, and a large wraparound L - shaped balcony that spans the length of the unit, perfect for relaxing or entertaining with a view. Comes complete with one underground parking space & one locker for added convenience. The building offers top-tier amenities including a fitness centre, indoor pool, party room, guest suites, & 24 hour concierge & many more Steps to waterfront trails, TTC, shops , restaurants and just minutes to downtown Toronto.MUST see ! (id:60365)
602 - 1 Hurontario Street S
Mississauga, Ontario
Experience breathtaking lake views and modern elegance in this spacious Port Credit suite. This upgraded 2-bedroom plus den, 2 full bath residence with a large balcony showcasing magnificent views of Lake Ontario, downtown Port Credit, and beyond. The Gourmet Kitchen features rich chocolate cabinetry, stainless steel appliances, a large quartz peninsula, and a striking backsplash- perfect for both cooking and entertaining. The upgraded primary ensuite offers a luxurious his-and-hers vanity for added comfort and style. Enjoy the building's exceptional amenities, including a party room, fitness centre, outdoor terrace, landscaped courtyard, meeting room, and 24 hour concierge service. Located just steps from the Go Train, commuting to downtown Toronto is effortless. You'll also love the charm of Port Credit, with its boutique shops, restaurants, and scenic waterfront trails right at your doorstep. Take advantage of this rare opportunity to ownn a luxurious waterfront home in the heart of PortCredit. Book your private tour today. (id:60365)
13908 Trafalgar Road
Halton Hills, Ontario
Excellent Opportunity To Own 8.8 Acres Of Land At 13908 Trafalgar Rd. In A Great Location! Great Income Potential - Rent Land Out For Farming & Cell Tower Income On Property. Located 10 Minutes North Of Georgetown. Easy Access To Highways 401/403/407. Surrounded By Mature Trees And Boasting Wide Open Fields. Well In Place - Ready To Build Your Dream Home! Buyer To Do Own Due Diligence. Located Within The Greenbelt. Please Do Not Enter The Property Without An Appointment/Agent. (id:60365)
17 Lacorra Way
Brampton, Ontario
Enjoy Prestigious Adult Living at its Finest in this gate community of Rosedale Village. Lovely Adelaide Model. 9-hole private golf course, club house, indoor pool, tennis courts, meticulously maintained grounds, fabulous rec centre & so much more. This beautiful sun filled condo townhouse Bungalow boasts a gourmet eat-in kitchen overlooking the backyard. Featuring an eat-in area with a garden door leading to the large back porch with patio area for summer entertaining. Kitchen boasts stainless steel appliances, dark cabinetry and a ceramic floor & backsplash. The inviting Great Room has easy access to the kitchen & dining room. It has 2 sun filled windows overlooking the backyard & lush broadloom flooring. Dark gleaming hardwood flooring in the hallway & dining area that overlooks the front yard and features a picture window and a half wall to the foyer making for an even more open concept feel. Primary bedroom overlooks the backyard & boasts a walk-in closet, picture window & a 3pce ensuite bath with a walk-in shower and ceramics. The generous sized second bedroom is located at the front of the house. The main 4pce bath is conveniently located to the bedrooms and there is a linen closet & coat closet nearby. Garage access into the house from the sunken laundry room. Large privacy hedge in backyard, interlocking driveway, oversized front porch for relaxing after a long day, lovely front door with glass insert & many more features to enjoy. Don't miss out on this beautiful home in a secure community - enjoy all that Rosedale Village has to offer! (id:60365)
217 - 1100 Sheppard Avenue W
Toronto, Ontario
Don't miss out on this opportunity for a BRAND NEW, never lived in, 2 bedroom unit at West Line Condos! The unit features large windows and built in appliances with lots of functional space. The building includes exceptional amenities including a Full Gym, Lounge with Bar, Co-Working Space, Children's Playroom, Pet Spa, Automated Parcel Room and a Rooftop Terrace with BBQ. Access to TTC is quick with a bus stop in front of your door. Sheppard West Station, Allen Road and the 401 are minutes away. Yorkdale Mall and York University is a short commute with any method of transport you choose. Sold with FULL Tarion Warranty. (id:60365)
477 Ontario Street N
Milton, Ontario
Welcome to this well-maintained and tastefully updated townhome, offering exceptional value in one of Milton's most sought-after neighbourhoods. Freshly painted throughout, the home features refinished kitchen cabinetry, stylish modern light fixtures, and brand new laminate flooring on the main level, adding to the clean, contemporary feel. Flooded with natural light, the spacious open-concept main floor is ideal for both everyday living and entertaining. The bright, airy layout creates a warm and welcoming atmosphere you'll feel the moment you walk through the door. Situated in a friendly, family-oriented community, this home is just minutes from top-rated schools, parks, shopping, public transit, and all essential amenities. Plus, with convenient access to Highway 401, commuting or weekend getaways are a breeze. Whether you're a first-time buyer, downsizer, or investor, this move-in-ready home is a fantastic opportunity in a high-demand area. (id:60365)
623 - 816 Lansdowne Avenue
Toronto, Ontario
Welcome to Suite 623 at The Upside Condos! This beautifully upgraded 2-bedroom, 2-bathroom residence offers a smart split-bedroom layout and a thoughtful redesign in one of Torontos most vibrant west-end communities. Bright and airy throughout, the suite has been renovated with elegant practicality. The reimagined chef's kitchen maximizes space and efficiency with high-end finishes and professional design, including a peninsula for added prep and storage. The open-concept living and dining area flows seamlessly to the private balcony, ideal for morning coffee or evening sunsets. The primary bedroom is a serene retreat, complete with custom closets, a designer feature wall, tailored window coverings, and a fully renovated ensuite. The second bedroom, equipped with a Murphy bed and integrated storage, offers flexible use as a guest room, home office, or personal sanctuary. Additional conveniences include ensuite laundry, one underground parking space, and one owned locker. Residents enjoy an array of amenities: fitness centre, basketball court, yoga studio, sauna, games and recreation room, party and meeting spaces, concierge & security, and generous visitor parking. The building fosters a true sense of community, like a village within the city, while offering the ease and energy of urban living. Perfectly positioned near everyday essentials and the transformative Galleria on the Park redevelopment, with TTC and GO Transit just steps away, Suite 623 is a turnkey opportunity for those who value refined design and dynamic neighbourhood living. (id:60365)
716 Cameron Court
Mississauga, Ontario
Welcome to your next chapter in Huron Park! This spacious, sun-filled 4-bedroom home is tucked away on a quiet, tree-lined street, perfect for families who crave space, comfort, excellent schools, recreation facilities and connection. Thoughtfully designed for comfortable family living and entertaining, this home offers both charm and space in all the right places. Step inside to a bright, welcoming foyer with a classic curved staircase and warm, inviting details throughout. The huge updated eat-in kitchen is the true heart of the home, featuring quality cabinetry, a convenient breakfast bar and built-in desk space, (great home office or kids homework station). There is a walkout from the kitchen to a private patio space, ideal for summer BBQs and outdoor gatherings. Enjoy big family get togethers in the big formal dining room with its lovely bow window. The living room features a fireplace and custom wainscoting the perfect spot to relax after a long day. Upstairs, you'll find four generous bedrooms, including a spacious primary retreat with a 2-piece ensuite, walk-in closet, and built-in vanity. The unfinished basement offers endless potential (for a possible media room, family rm, gym, home office etc.- bring your imagination) plus tons of storage space. Additional highlights include- Private double driveway + 2-car garage Excellent schools and parks nearby. Close to Trillium Hospital, QEW, transit, Square One & Sherway Gardens This is more than a home it's a place to grow, gather, and create memories. Don't miss your chance to own in this sought-after family neighborhood! (Liv & Din rooms have been virtually staged to demonstrate decorating possibilities) (id:60365)
Ph613 - 25 Earlington Avenue
Toronto, Ontario
A unique, sun-filled penthouse corner suite in The Kingsway, offering boutique 6-storey living, 24-hour concierge, and the comfort of a safe nest. Updates to the buildings common areas are anticipated, adding a fresh new feel to complement this refined suite. With 10-foot ceilings, two parking spaces with bike racks near the elevators, a large locker, and a spectacular wraparound terrace with east and south exposures, skyline and treetop views are yours from sunrise to sunset. The custom kitchen is a cooks dream, with Cambria quartz counters, tumbled marble backsplash, a dedicated buffet/workstation, and double ovens for effortless entertaining. The open living and dining area is both stylish and inviting, anchored by custom millwork, an electric fireplace, two sets of patio doors, and a cleverly integrated retractable TV. This flexible floor plan offers two distinct bedroom suites, each with its own ensuite. The terrace suite captures morning light with direct walkout access--ideal as a cozy primary retreat or sunlit office. The grand suite is expansive, with a spa-inspired ensuite featuring an air-jet jacuzzi tub, glass shower, and double vanity--perfect as a luxurious primary or a second living space with room for guests. Designed for discerning downsizers or professionals who value safety and lifestyle without compromise. From quiet mornings on the terrace to evening cocktails framed by city lights, every moment here is elevated. Steps to parks, boutique shops, and top golf, with easy access to downtown and the airport. A rare opportunity to live above it all in The Kingsway. (id:60365)
13958 Trafalgar Road
Halton Hills, Ontario
Great Opportunity To Own A Cozy Bungalow Nestled By Mature Trees. Potential To Build On This Expansive 209' X 104' Lot Surrounded By Green Space And Farm Land. This Family Home Features 2 Generously Sized Bedrooms And An Open Concept Living And Dining Area. Basement With A Separate Entrance - Great For An In-law Suite! Located 10 Minutes North Of Georgetown. Easy Access To Highways 401/403/407. Please Do Not Enter The Property Without An Appointment/Agent. (id:60365)
2410 - 710 Humberwood Boulevard
Toronto, Ontario
Beautiful View,1 Bedroom+ Den, Bright And Spacious Living Space looks out An Amazing View. Luxurious Mansions Of Humberwood W/Amenities Similar To Finest Hotels With Grand Lobby Entrance And 24 Hour Security/Concierge. Easy Access To Hwy 427, Close To Ttc, Go Train, Woodbine Mall, Humber College, Pearson Airport. (id:60365)

