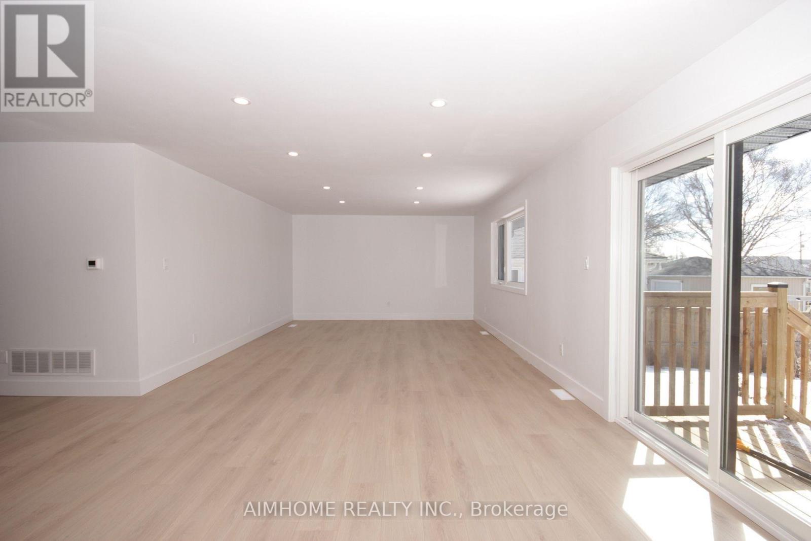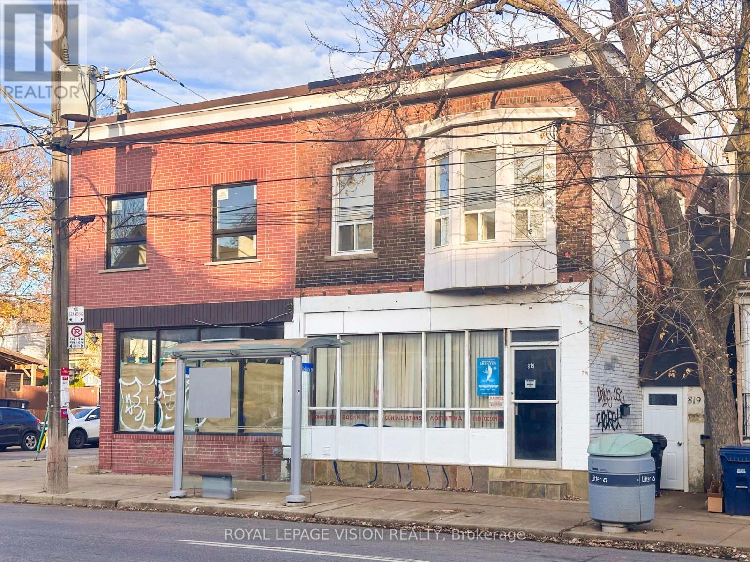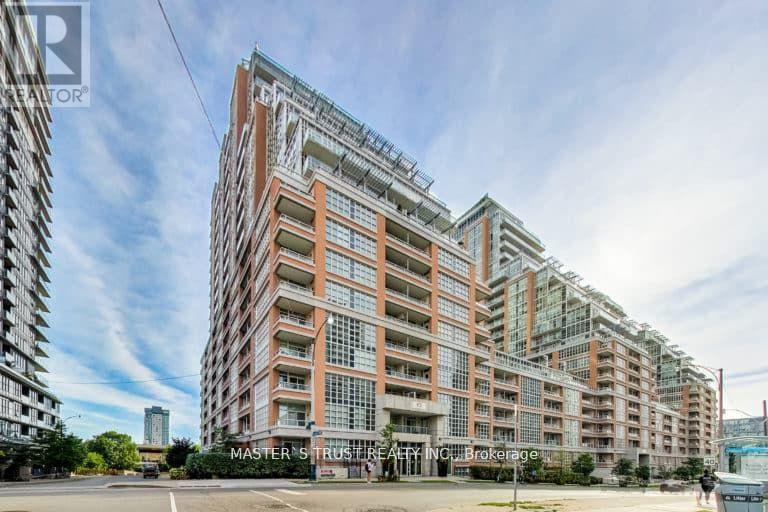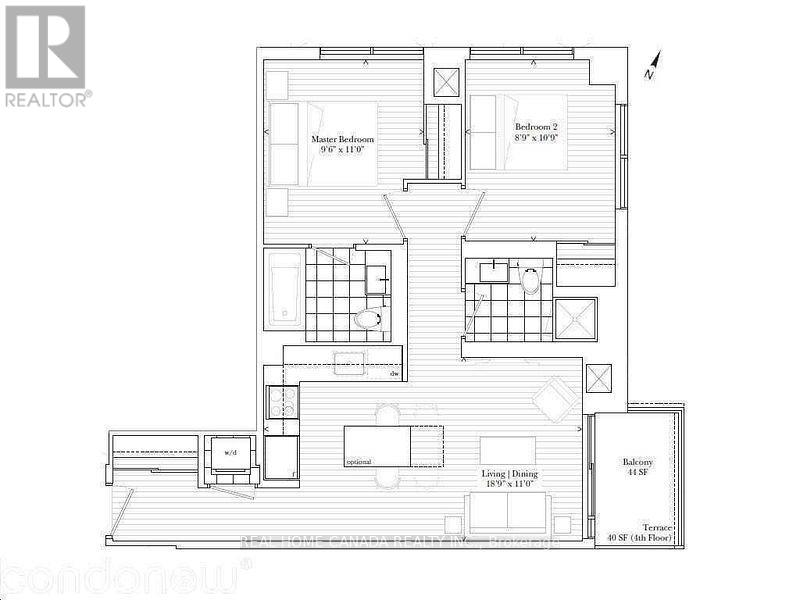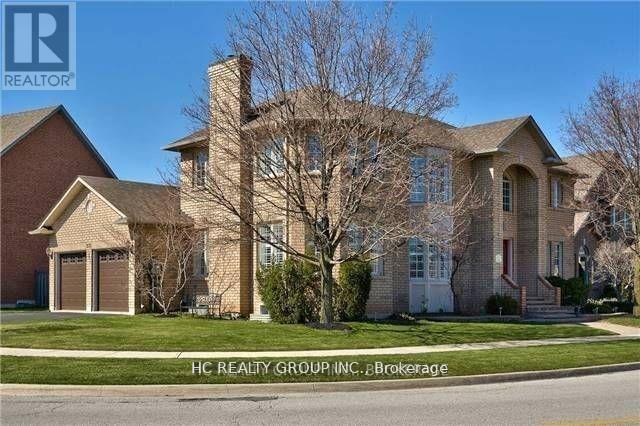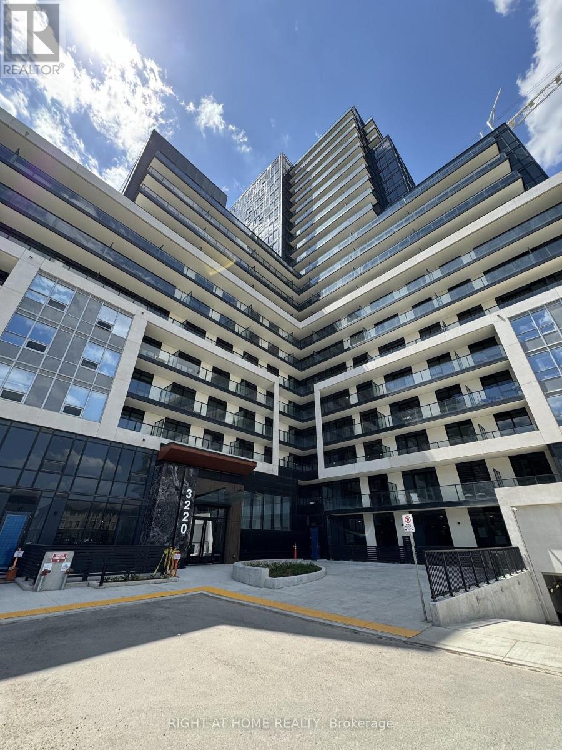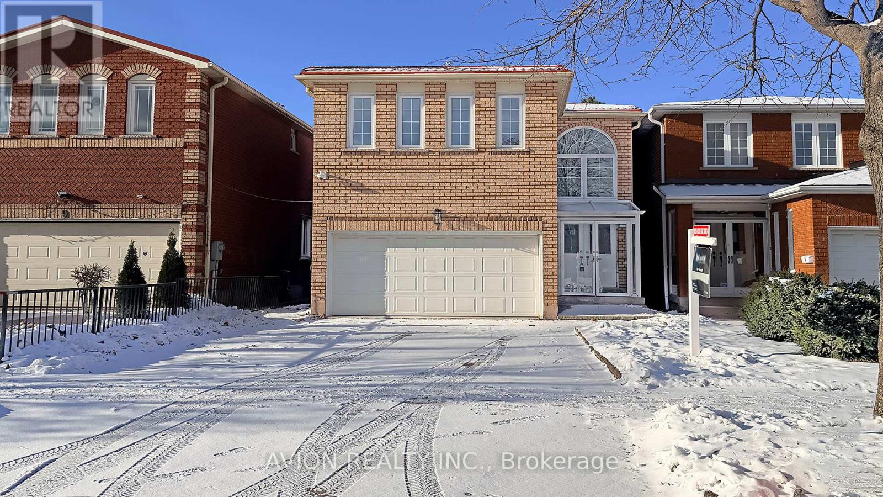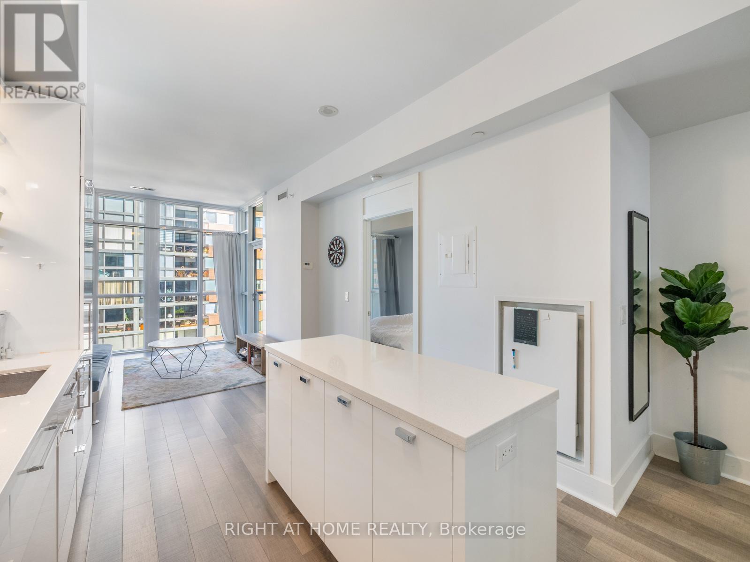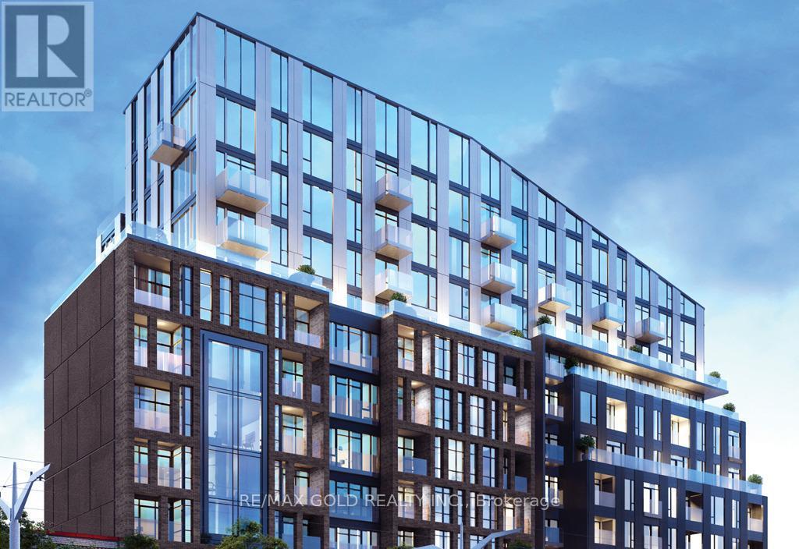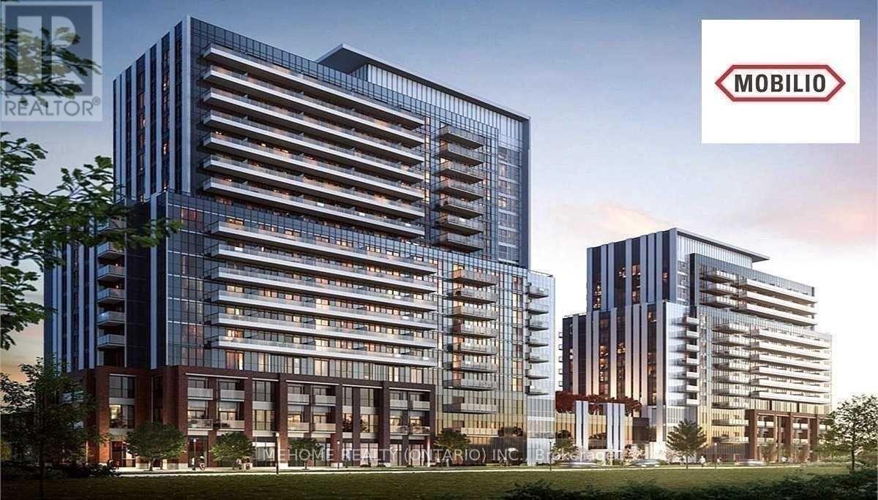Main - 1162 Nelson Street
Oshawa, Ontario
Totally Renovated from Bottom to Ceiling Main Floor, Brand New 3 Bedroom, 2 Bathroom Brick Bungalow with Modern Open Kitchen. Located On A Cul De Sac. Main Flr, Very Spacious. Steps To The Lake. Quick Access To 401. Circular Driveway W/Tons Of Parking. Fenced Backyard. (id:60365)
819 Pape Avenue
Toronto, Ontario
Situated in prime Pape Village, this mixed-use property offers exceptional visibility, steady foot traffic, and TTC service right at the doorstep, making it a high-demand location for any business or tenant. The 1,000 sq ft open-concept main floor is perfectly suited for professional offices or a wide range of service-based businesses-ideal for attracting strong commercial tenants or for end-users looking to operate in a premium corridor. The renovated 3-bedroom apartment on the second floor, featuring a private entrance, provides immediate rental income potential or a convenient live-work setup for owner-occupiers. With multiple spaces offering strategic future income opportunities, this property appeals to investors seeking long-term upside as well as end-users wanting stability, visibility, and the flexibility to grow. A rare chance to secure a versatile, value-rich asset in a rapidly evolving neighbourhood. (id:60365)
1008 - 65 East Liberty Street
Toronto, Ontario
Luxury living in the highly sought-after Heart Of Liberty Village! 696 sqft, 1+Den Open-Concept Layout. Enjoy bright southwest exposure with lakeview. Professionally renovated throughout. Brand new 9 inch wide plank flooring, modern bathroom with walk-in rain shower, designer lighting, new pot lights with dimmer. Den is perfect for working from home, or dining under the new chandelier. The kitchen features all Stainless Steel Appliances, Quartz Countertops, Tiled Backsplash, and plenty of counter height seating space. Amenities: Fitness Club, indoor swimming pool, rooftop Lakeview Club, Outdoor Terrace And Bbqs, Golf And Sports Simulator, Movie Theatre Room, Bowling Alley With Two Lanes, Billiards Room, Games Room, Guest Suites and Visitor Parking. Amazing Location: Steps to Lakefront parks and trails, TTC stop at your doorstep. 5-minute walk to King streetcar and CNE GO station. Enjoy village living with everything you need: Grocery Stores, LCBO, Goodlife, Coffee shops, Restaurants, too many to mention. The unit includes an Underground Parking Space and a Storage Locker. Tenant pays Own hydro & Insurance. (id:60365)
2905 - 125 Blue Jays Way
Toronto, Ontario
Luxury King Blue Condo With 2 Bedrooms And 2 Full Washrooms In The Heart Of The Entertainment District In Downtown Toronto, King St W & Blue Jay Way. Primary Bedroom With Ensuite. Bright And Spacious Corner Suite With L Shape Balcony, Unobstructed City View And Overlooking Lake Ontario. 9 Ft Ceiling And Top Of The Line Amenities. 24 Hrs Concierge, Fitness Club With Indoor Pool, Outdoor Roof Top Terrace, Visitor Parking, And More! Close To Financial District, Steps To Ttc, Underground Path, Restaurants, Shopping, Arts Centre/Theaters, Hospitals & Universities, Grocery Stores. AAA Tenant, No Pets & Non-Smokers. Photo Id. Emplymt Ltr, Pay Stubs, Credit Report, Rental App. Deposit Bank Draft, Post Dated Cheques. (id:60365)
2310 - 56 Forest Manor Road
Toronto, Ontario
Stunning 2 bedrooms,2 bathrooms 710 sq ft of living space Northeast exposure corner unit with44 sq.ft. balcony unobstructed city skyline views, laminate floor throughout, 9' Ft Ceilings,Upgraded Kitchen Cabinets, Paneled Dishwasher, Quartz Countertop, Rangehood and stainlesssteel fridge. Premium amenities, including a 24/7 concierge, party room, fully-equipped gym,steam room, plunge pools, hot tub, and outdoor BBQ area, Walk To Don Mills Subway Station &Fairview Mall, Minutes To Schools, parks, groceries, Community Centre & Hospital, quickaccess to highways: 407/404/401, one underground parking spot, Place will be cleaned prior tooccupancy! (id:60365)
2171 Brays Lane
Oakville, Ontario
Beautiful 3150 Sq.Ft. Desantis-Built Home In The Highly Sought-After Glen Abbey Community, Located Directly Across From Langtry Park & Outdoor Skating! Property Features An Interlock Walkway, A Grand 2-Storey Foyer With Oak Staircase, And Hardwood Floors In The Living, Dining & Den. Includes Colonial Doors, Upgraded Baseboards, And California Shutters. The Main Floor Offers A Private Office With French Doors, A Cozy Family Room With Gas Fireplace, And A Laundry Room With Garage Access. The Upgraded Eat-In Kitchen Boasts Stainless Steel Appliances, Quartz Countertops, Glass Tile Backsplash, And A Walk-Out To A Deck With Built-In Benches, Awning, 5' Pool, And Safety Fence. The Large Primary Bedroom Features A 4Pc Ensuite And Walk-In Closet, Along With An Updated Main 5Pc Bath. The Partially Finished Basement Includes A Rec Room With Rough-In Fireplace & Bath, Plus Gas BBQ/Stove Hookups. You Will Fall In Love With This Home! (6-month rental period available.) (id:60365)
913 - 3220 William Coltson Avenue
Oakville, Ontario
Available February 1, 2026 for lease, is this Upgraded and Modern 1 Bedroom, 1 Bathroom Condo Unit, Featuring Sleek Finishes and contemporary design. This pristine unit offers an open-concept living space with abundant natural light, high ceilings, and premium flooring throughout. The beautiful kitchen offers upgraded appliances, quartz counters, herringbone backsplash and a bonus kitchen island perfect for a breakfast area. The bedroom is an excellent size, with big windows and a large walk-in closet. The 3-pc bathroom is also upgraded with a beautiful glass shower. Included: 1 Parking, 1 Locker, High Speed Internet and In-Unit Laundry. (id:60365)
7 Heaslip Terrace
Toronto, Ontario
New! New! New! Beautifully Upgraded Entire House! Features 4+1 bedrooms and 5 washrooms, including a separate-entry basement apartment. Enjoy a stylish, contemporary layout with Metal Roof, Skylight, Brand-new stainless-steel Appliances: fridges, stoves, dishwashers, and rangehoods. Hardwood flooring throughout the main and second levels. Basement suite offers its own kitchen, living area, bedroom, ensuite washroom. Prime location close to major highways, TTC public transportation, parks, shopping malls, community centres, and schools. (id:60365)
706 - 32 Davenport Road
Toronto, Ontario
Spectacular luxury condominium situated in the heart of Canada's most prestigious neighbourhood-Yorkville. Welcome to The Yorkville Condominiums by Lifetime Developments, where modern design meets timeless sophistication in a community celebrated for its style, culture, and exclusivity. Step outside your door to world-class shopping, exceptional dining, galleries, entertainment, green spaces, and effortless transit access.Suite 706 offers 780 sq.ft. of gracious interior living space + a 51 sq.ft. balcony, designed to capture the best of urban living. This bright 2-bedroom, 2-bathroom east-facing residence features 10 ft ceilings in the main principal room, enhancing the sense of volume, airiness, and natural light throughout. A thoughtfully planned layout provides excellent flow, while the private balcony welcomes beautiful morning sun. The suite is finished with high-end custom appliances, sleek contemporary cabinetry, and wide-plank laminate flooring. Both bedrooms are well-proportioned, and the bathrooms offer refined, modern finishes for a hotel-inspired experience.Residents enjoy an impressive roster of premium amenities, including a rooftop terrace with BBQ areas, a plunge pool, an elegant party room/club lounge, a yoga studio, and a fully equipped fitness centre. A 24-hour concierge delivers security, convenience, and boutique-style service.Perfectly positioned steps from the Yonge/Bloor subway, University of Toronto, TMU, and the iconic Mink Mile, this location offers unmatched convenience and connectivity. Whether as a principal residence or investment, this suite offers an elevated lifestyle in one of Toronto's most distinguished communities. (id:60365)
405 - 1808 St.clair Avenue W
Toronto, Ontario
This cozy 2-bedroom 2-bathroom corner suite at Reunion Crossing Condos has an open concept kitchen + living room with natural light. The suite is maximally quiet and private. Its Large 90 Sq Ft balcony is fully enclosed & not overlooked from any side. The windows from floor to ceiling face the north and reveal a pleasant view which will not be disturbed in the future. The kitchen has enough storage cabinets for people who cook. All fixtures and fittings are from the upgraded line. Stainless steel makes the appliances easy to clean and last longer. The quartz countertops are more durable than standard ones. The subway tile backsplash will last and be easy to clean. The island counter with a breakfast bar is multifunctional. The master bedroom has a closet with shelves, hanging rails, and a mirror. The second bedroom can serve many purposes with its closet and wall that allows light in. The suite has a stacked washer + dryer and 1 storage locker on the parking level. The building has a bicycle storage room, an urban room for many purposes, a parcel room, a games area in the lobby, a modern gym, a party room, a ground-floor patio with a BBQ, a pet station, and a rooftop terrace with a BBQ and space for gardening. All this is a fantastic deal with Internet from Rogers included in the maintenance fees. The 512 St Clair streetcar stops outside the building. TTC buses connect the building to Subway Line 2, Bloor GO station Eglinton LRT in about 10 minutes. The Stockyards neighborhood offers cafés, restaurants, banks, shopping streets, a public library & parks. This totally private suite at Reunion Crossing Condos will be a great asset to anyone who buys it. Amenities: Modern fitness centre, Party room with kitchen/lounge, Games area, Ground-floor outdoor patio with BBQ, Rooftop terrace with BBQ + community gardening space, splash pad, bicycle storage room, Parcel delivery room, Urban multi-purpose room, Pet wash station, Secure storage lockers, Rogers high-speed interne (id:60365)
1107 - 38 Honeycrisp Crescent
Vaughan, Ontario
South Facing Brand New Mobilio By Menkes East Tower 1+1 Bedrooms And 1 Bathroom. The Open Concept Living Area Features A Modern Kitchen With Stainless Steel Appliances, Quartz Countertops, And Engineered Hardwood Floors. Built In Fridge/Dishwasher, Microwave, Cook Top Stove, Front Loading W/D, Existing Lights, Window Cover. Huge Balcony Facing South.Just Steps Away From The Subway, Viva, Yrt, And Go Transit. 7 Minutes Reach York University.The Building Is Also Close To Fitness Centers, Retail Shops, Ymca, Costco, Cineplex, Ikea, Dave And Buster's, Eateries And Clubs, Vaughan Mills Mall, Parks, Highway 7/400/407, Banks, And Other Shopping Options. (id:60365)
812 - 25 Sunrise Avenue
Toronto, Ontario
Premium location Large 3 Bedroom, 2 Washroom Apartment, Great Location, Close to Highway, Place of Worship, Grocery, Shopping,Parks & Public Transit.One Parking, One Locker, Internet, Washer/Dryer, Heat, Hydro and water is included in the Rent (id:60365)

