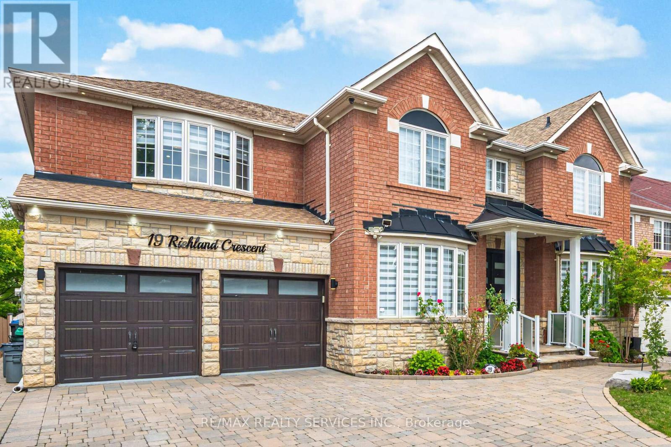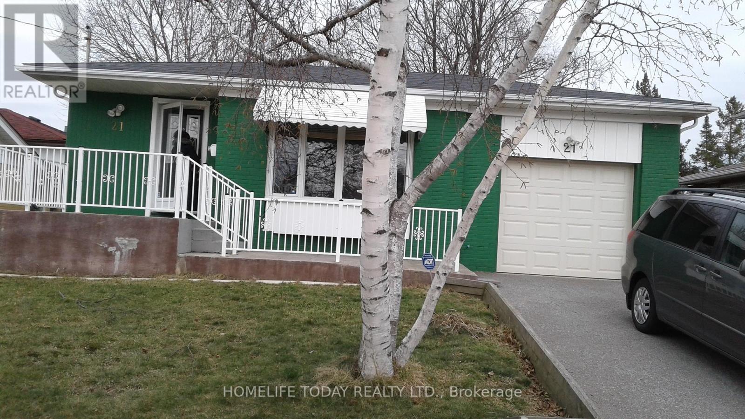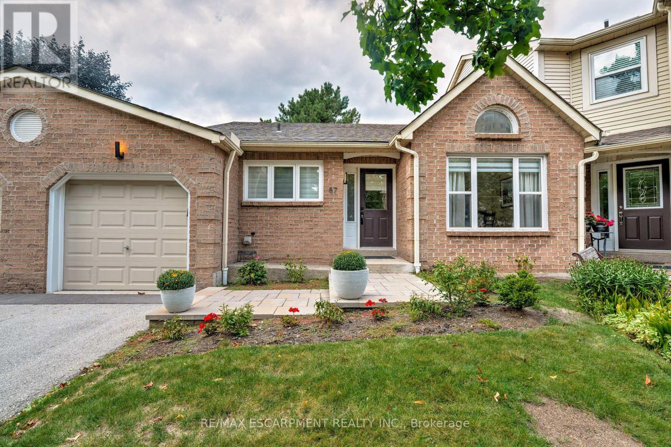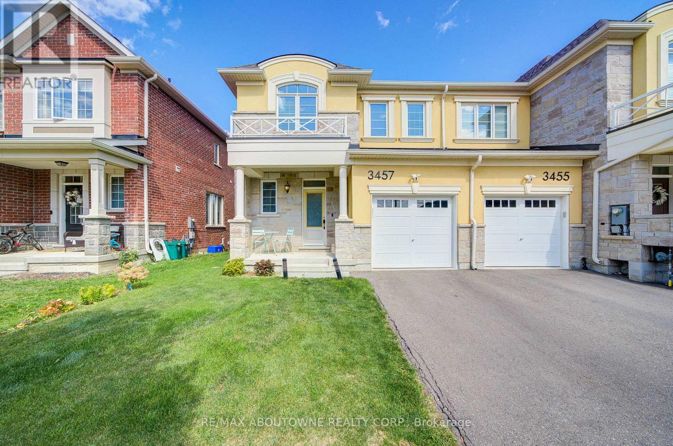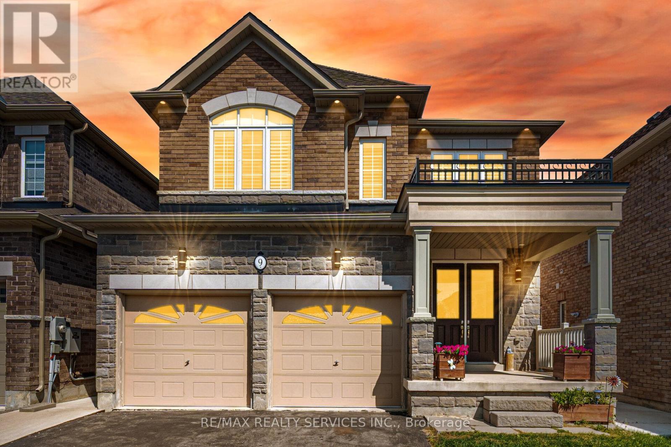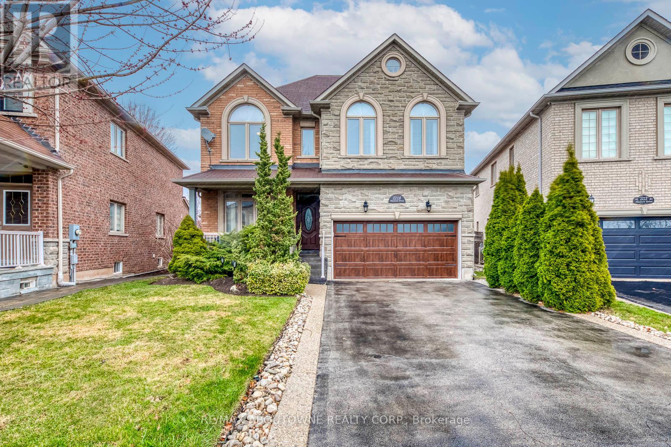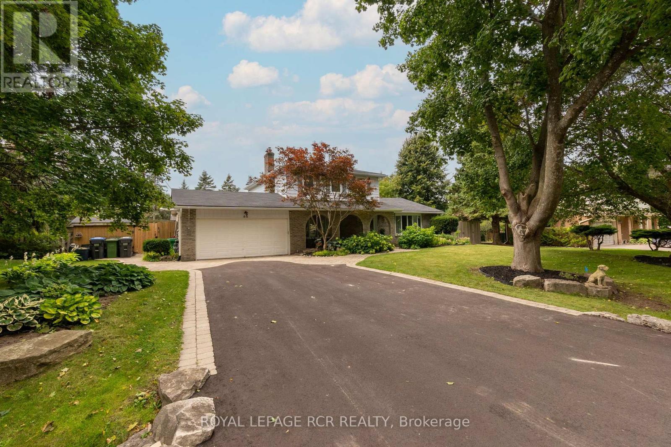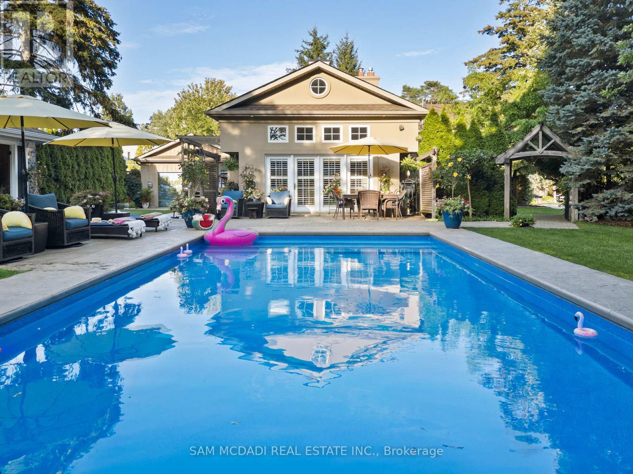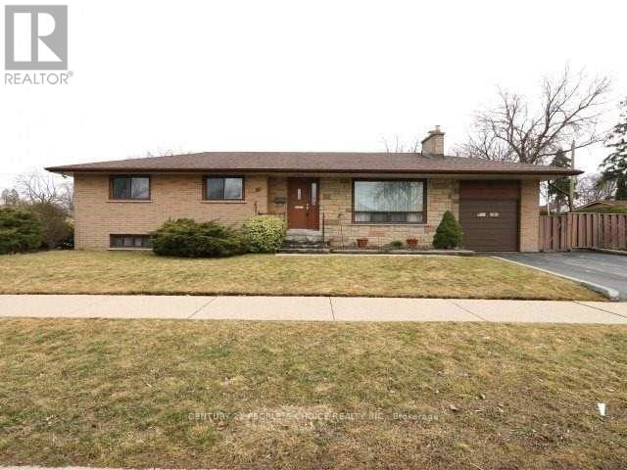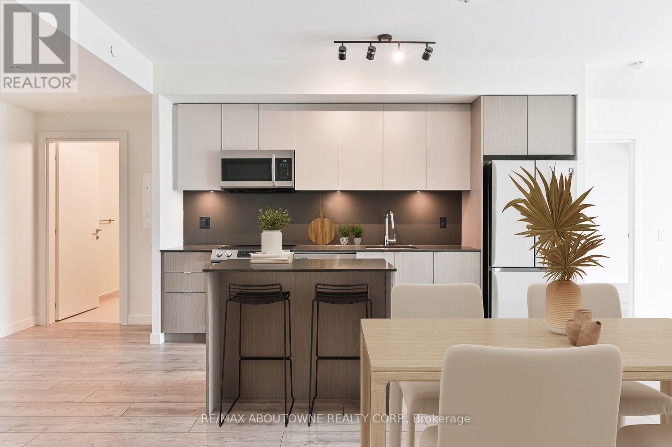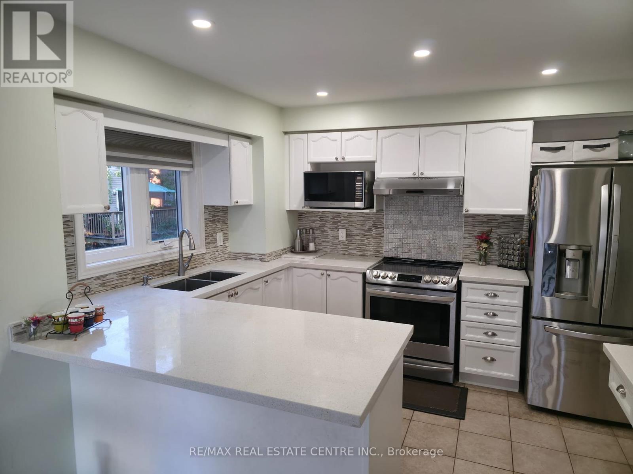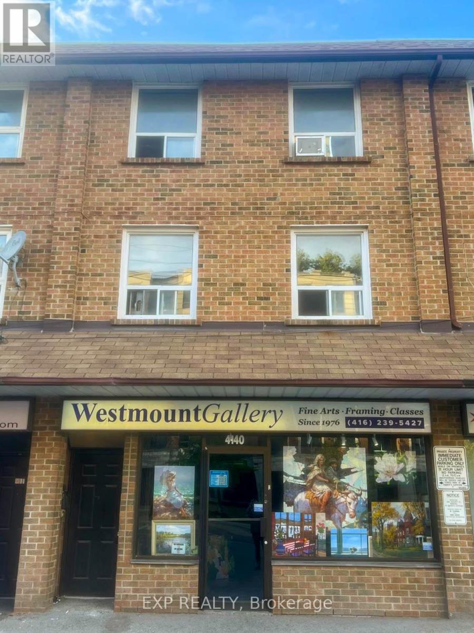19 Richland Crescent
Brampton, Ontario
!!Wow Absolute Show Stopper!! An Exquisite Beauty And Upgrades Galore Welcomes You To 19 Richland Crescent. Located In The Much Sought After Community Of Vales of Castlemore. A Stunning Detached Brick And Stone Home With 5 Bedrooms With Walk-in Closets And 6 Washrooms. Massive Master Bedroom With A Full 5 Pc Ensuite. Modern Upgrades From Top To Bottom. Additional Office And 1 Bedroom Located In The Finished Basement. Effortless Entertainment With An Open-Concept Family Room And Kitchen For Friends And Family. No Sidewalk Infront Of Property On A Quiet Child Safe Crescent. Conveniently Located Near Shopping Plaza, Parks, Public Transit, Schools, Parks, And Hospital. Minutes To The Hwy410. Don't Miss This Opportunity. Too Much To Offer. !!Book Your Showings Today!! (id:60365)
Bsmt - 21 Humheller Road
Toronto, Ontario
Beautiful 2-Bedroom Bsmt Apt On A Quiet, Tree-lined Street. Separate Entrance. Subfloor and Wall Insulation. Sound Proof Ceiling. Egress Window. Ample Storage Space. One Dedicated Parking Spot. Tenant Pays 35% Utilities. Unbeatable Location!! Just Steps To Transit. Minutes To Hwy 401, Airport And All Essential Amenities. (id:60365)
57 - 5255 Lakeshore Road
Burlington, Ontario
Stunning bungalow situated in Southeast Burlington boarding Oakville. Professionally renovated with Extensive upgrades and architectural details, beautiful wide-plank hardwood floors throughout, luxurious bathrooms, two fireplaces. Youll love the fabulous custom kitchen with 2 skylights, custom cabinetry, high end appliances, waterfall quartz counter, breakfast bar and separate dining area. Graciously entertain in the spacious living room featuring a gas fireplace and walkout to a private fenced patio. Main floor laundry room. Lower level features a Recreation room with fireplace, 3rd bedroom with ensuite, ideal guest suite and plenty of storage. Bonus, total of 3 parking spaces, 2 vehicles in driveway and one in garage. Excellent location within close proximity to the lake, parks, shops, highways & GO Station. A terrific carefree lifestyle! (id:60365)
3457 Eternity Way
Oakville, Ontario
Charming 5-Year-New Semi-Like End-Unit Townhome conveniently located near Sixth Line and Burnhamthorpe with easy access to Highways 403 and 407. This spacious 1,800 sq. ft. Mattamy home offers an open-concept layout with 9 ft ceilings, pot lights, and hardwood floors on the main level. The upgraded executive kitchen is a chefs dream, featuring granite countertops, a large island with pendant lighting, pantry, pot drawers, and top-of-the-line Samsung stainless steel appliances. Oversized windows fill every room with natural light, while the elegant wood staircase leads to a second floor with a convenient laundry room, a large primary bedroom with walk-in closet and 4-piece ensuite, and two generously sized bedrooms with double closets. Premium fixtures, custom window coverings, and a bright basement with lookout windows complete this modern and inviting home. (id:60365)
9 Meadowcreek Road
Caledon, Ontario
//Legal 2nd Dwelling Basement Apartment// 4+2 Bedrooms, 4 Washrooms Luxury Treasurehill Stone Elevation Built House In Prestigious Southfields Village Caledon!! Grand Double Door Entry! Tastefully Upgraded House! Separate Living & Family Rooms With Engineered Hardwood Flooring! Family Room Comes With Fireplace! Fully Upgraded Kitchen With Quartz Counter-Top & Built-In S/S Appliances!! Whole House Is Freshly & Professionally Painted* Hardwood Floor In Main Floor & Oak Stairs! Smooth Ceiling In Main Level* Walk/Out To Backyard Wooden Deck From Breakfast Area! 4 Good Size Bedrooms! Master Bedroom Comes With Tray Ceiling, 5 Pcs Ensuite & Walk-In-Closet With Organizers! 2 Set Of Laundry Pairs!! Legal 2nd Dwelling Basement Apartment With 2 Bedrooms, Full Washroom, Kitchen & Separate Entrance!! [Basement Floor Plan & Permit Attached] Loaded With Interior & Exterior Pot Lights! Walking Distance To Park, Etobicoke Creek & Trails. Must View House! Shows 10/10** (id:60365)
2218 Hatfield Drive
Oakville, Ontario
Tucked away on one of Westmounts most peaceful and sought-after streets, this 4+1 bedroom, 4 bathroom detached home with a double garage offers an exceptional blend of space, comfort, and quiet luxury. Pride of ownership shines throughout. Meticulously maintained by the original owners, the home feels as fresh and flawless as the day it was built. The main level features soaring 9-foot ceilings and rich hardwood floors, with an open-concept layout that effortlessly connects the living/dining area to a generous family room and bright eat-in kitchen. Step out to a raised deck the perfect perch for morning coffee or summer brunches overlooking a beautifully manicured, pool-sized pie-shaped backyard complete with a hot tub and 65 feet of width at the rear. Upstairs, four oversized bedrooms offer comfort and flexibility, including a serene primary suite with a 5-piece ensuite, walk-in closet, and space ideal for a home office, reading nook, or exercise area. A 4-piece bathroom completes the upper level. The finished basement adds even more functionality, featuring a spacious fifth bedroom, full bath, media room, office space, and large recreation area ideal for hosting guests or creating a multi-use retreat. With quick access to major highways, public transit, and the GO, plus walking distance to award-winning schools, parks, and trails, this is a rare opportunity to own a like-new, move-in ready home in one of Oakvilles most desirable neighbourhoods. (id:60365)
45 Westview Crescent
Caledon, Ontario
Welcome Home to this charming and sought-after community in Palgrave. Nestled on the scenic Oak Ridges Moraine, Palgrave is a peaceful, picture-perfect village tucked into the beautiful Caledon countryside surrounded by farms & Conservation Areas. As you arrive, you'll be welcomed by the homes delightful curb appeal, framed by mature trees & lovingly maintained gardens. Step into the sun-filled foyer that opens to the warm & spacious principal rooms boasting high end finishes through-out; hardwood floors, trims & crown moulding, wainscotting, pot lights & more! The formal Living Rm & Dining Rm provide the perfect space to entertain & host dinner parties alike. The home chef will love the modern, bright Kitchen with Centre Island & Quartz Counters, Breakfast Area, & walk-out to the expansive upper deck. Dine al fresco & unwind in your own private backyard retreat. The beautiful outdoor oasis boasts an in-ground pool & hot tub perfectly situation on an expansive lot spanning 100ft. of frontage & a depth of 152.06ft., surrounded by trees that provide privacy & a picturesque setting. The Main Level also features a large & cozy Family Rm with a fireplace, 2-piece guest Washroom, a convenient Laundry Rm & a Mud Rm Entrance from the backyard with direct access to the back deck Hot Tub & just steps to the Garage. Upstairs, the Primary Suite offers a Walk-In Closet & a 3-piece Ensuite. You will also find 2 more spacious BdRms & a 4-piece Main Washroom. The finished walk-up Lower Level is designed for comfort and fun, with an open-concept Recreation Rm, Bar Rm, Games Rm, a 4-piece Washroom, 4th BdRm with walk-up to the Yard/Pool, Utility Rm, Cold Rm & ample storage space. Don't miss your chance to call 45 Westview Cres your forever home! Just minutes to parks, schools, scenic trails (Caledon Trailway Path), Albion Hills Conservation Area, Palgrave Forest & Wildlife Area, Caledon Equestrian Park, & a short drive to Bolton or Tottenham with shopping & all amenities. (id:60365)
1522 Glenhill Crescent
Mississauga, Ontario
Welcome to 1522 Glenhill Crescent in the prestigious Lorne Park, where timeless charm meets resort-style living on a generous 80 x 155 ft lot. This meticulously maintained bungalow offers over 2400 sqft of bright and inviting living space, complemented by an extraordinary backyard. Step outside to your private retreat, featuring a sparkling oversized heated saltwater pool, lush gardens, and mature evergreens that provide both beauty and privacy. Outdoor amenities are endless - relax poolside on the expansive stone patio, unwind in the roof-covered hot tub, enjoy the Muskoka-inspired cabana with a finished change room, or dine under the pergola on the raised deck. A tranquil waterfall and vibrant landscaping complete this one-of-a-kind entertaining and relaxation oasis. Inside, expansive windows fill the home with natural light. The spacious kitchen showcases stainless steel appliances, granite countertops, a breakfast bar, a travertine backsplash, walkout to the deck and ample storage. The great room impresses with soaring 12-foot ceilings, a gas fireplace, floor-to-ceiling windows, and a walkout to the patio. The primary suite features a walk-in closet and a 4-piece ensuite with a separate shower and whirlpool tub. The finished lower level extends the living space with two bedrooms, a 4-piece bath, a family room, a wine cellar, an office, and a dedicated laundry area. An oversized heated two-car garage with epoxy floors, cabinetry, a workstation, and loft storage enhances the homes functionality. Just minutes from Lake Ontario's scenic trails, Jack Darling Park, top-rated schools, and the vibrant communities of Port Credit and Clarkson Village, with easy access to highways and GO Transit - this move-in-ready home offers not only a private resort-like lifestyle but also outstanding potential to expand or renovate in one of Mississauga's most coveted neighborhoods. (id:60365)
Basement - 67 Cornwall Road
Brampton, Ontario
Beautiful 2 Bedroom Legal Basement apartment (registered with city) with private separate entrance in the prime location of Brampton by the Kennedy rd. and Clarence St. 1 car parking on driveway. Carpet free, 5 minutes drive to Sheridan college and Bus service to easy commute anywhere & close to all amenities. Tenants to pay 30% utilities (id:60365)
B0522 - 133 Bronte Road
Oakville, Ontario
**BONUS SPECIAL! 1 MONTH FREE RENT!**Floor Plan Featuring 2 Bed, 2 Bath With Over 1,070 Sqft In A Wonderful Location. A Unique Pet Friendly, Luxury Rental Nestled In Oakville's Most Sought After Neighbourhood, Bronte Harbour! The " Royal" Is A Wonderfully Spacious Open Concept which Includes A Huge Walk-In Closet (9.9 X 6.7Ft!) And A Private 70 Sqft Balcony! It is Bright, Modern & Sleek in Design Featuring a Large Open-Concept Kitchen with Island, Contemporary Cabinets & Gorgeous Counters, Plus Stainless Steel Appliances,. Beautiful Wide-Plank Flooring throughout. Convenient Full Size -In-suite Laundry, Walk-In Closet & Private Balcony. Enjoy the Beauty of the Lakefront, Walking Trails, Parks, the Marina and More at Your Doorstep! (id:60365)
71 - 2398 Britannia Road
Mississauga, Ontario
Gorgeous Executive Ready to Move In 3 Bed, 3 Bath Townhouse for Lease in Streetsville. This bright corner unit offers a functional open concept layout with modern finishes throughout. Spacious master bedroom has a 4 pc ensuite and a walk in closet. Stylish kitchen with quartz countertop and stainless steel Appliances. Carpet free home (except stairs & basement). Pot lights throughout the house. Walk out basement, 2 Cars parkings. (id:60365)
4140 Dundas Street W
Toronto, Ontario
Welcome to Lovely Lambton Mills! This spacious and bright 2 level unit with parking is in a fantastic school district, backing onto the Humber River and completely accessible for shopping, restos and outdoor activities! Situated beside Lambton Park, TTC is at your doorstep and everything you need is a short walk away. Open concept kitchen with 5 appliances, stone counters and breakfast bar is open to the massive living/dining area flooded with sunlight. Upstairs are large bedrooms with large bright windows and a 4 piece bath including ensuite laundry for convenience. Only the Lambton House inn and the Berry House exist from the days of Lambton Mills. The name Lambton lives on in "Lambton Arena", "Lambton Park", "Lambton Woods Park" and "Lambton Golf and Country Club." Lambton-Kingsway Junior Middle School at Prince Edward and Government, is the third school built on the site. Lambton Park and Home Smith Park are both a 1 minute walk and Etienne Brule Park is a 3 minute walk. Etienne Brule park is a historically significant piece of land. Within this park you will find interpretive signage with information about the history of the area and it's traditional uses. You will also find a ball diamond, a great hiking trail and lovely spots for a small picnic along the way. Etienne Brule Park is the centre point between the Humber River, Old Mill and Marshes and the Lambton House Hotel and Lower Humber River Discovery Walks. Don't miss this opportunity to enrich yourself in the historic and culturally rich space. (id:60365)

