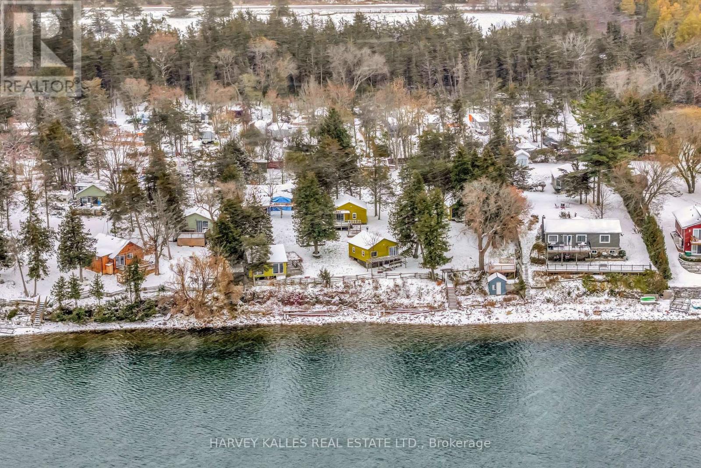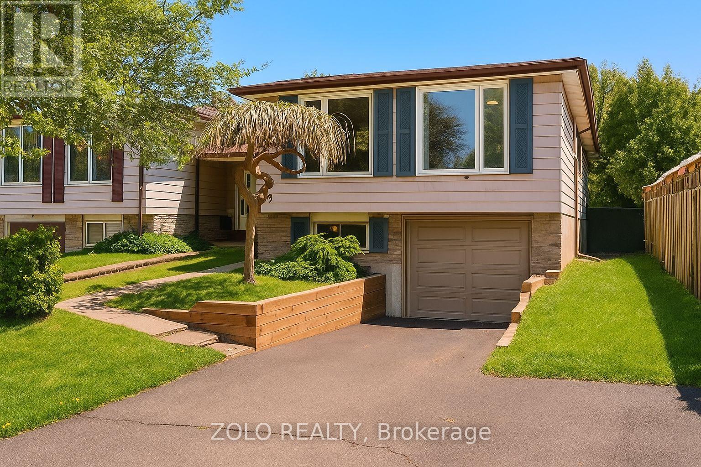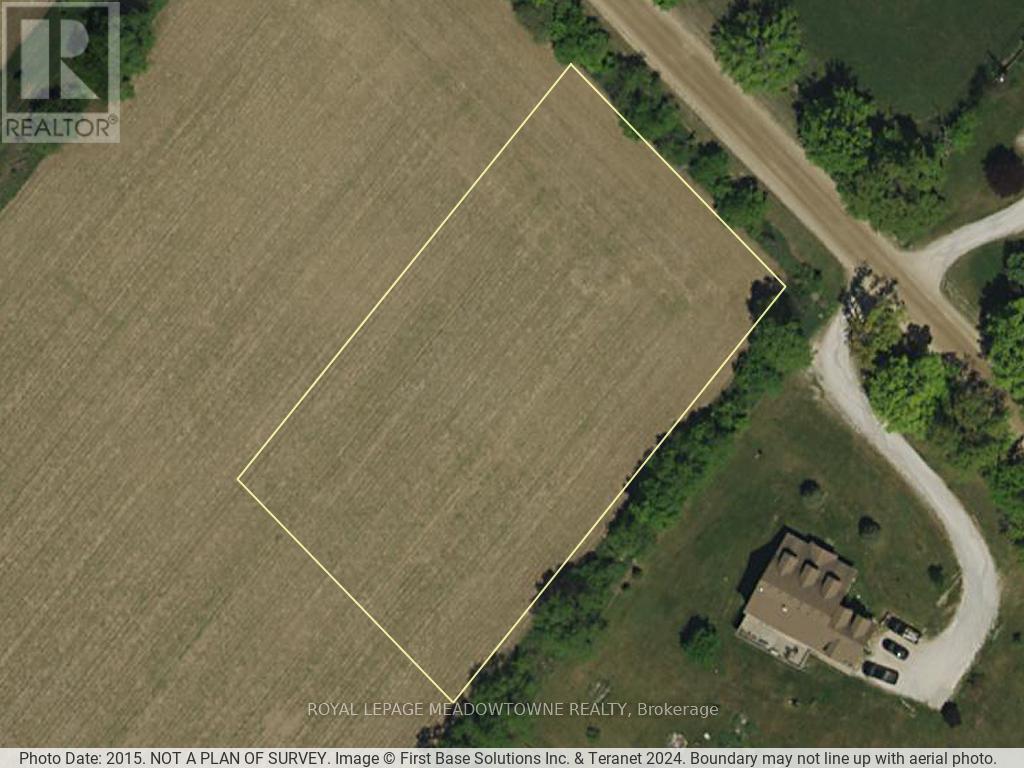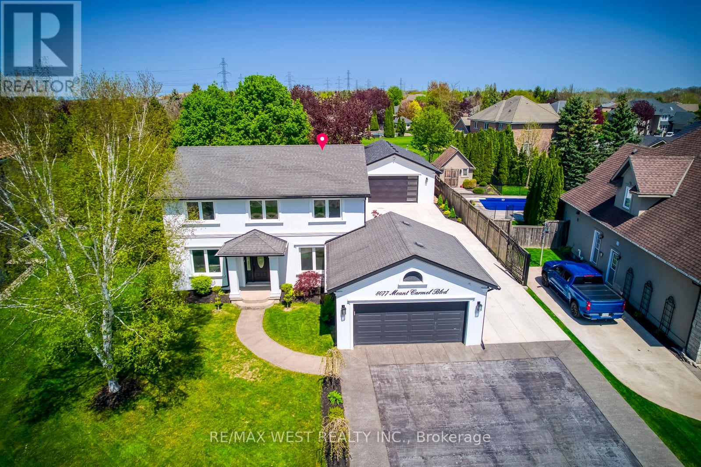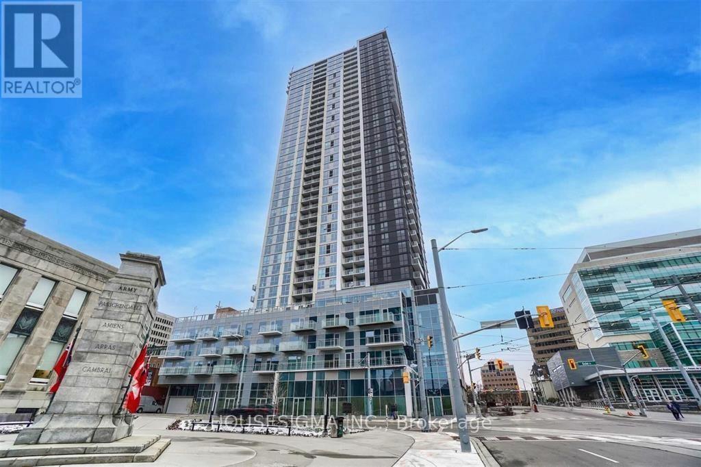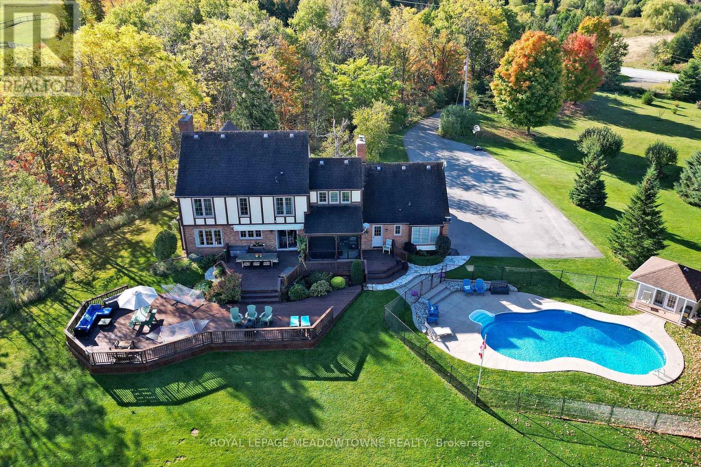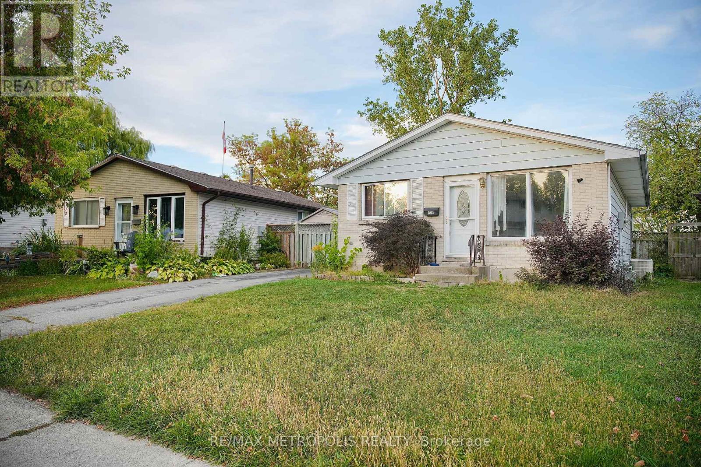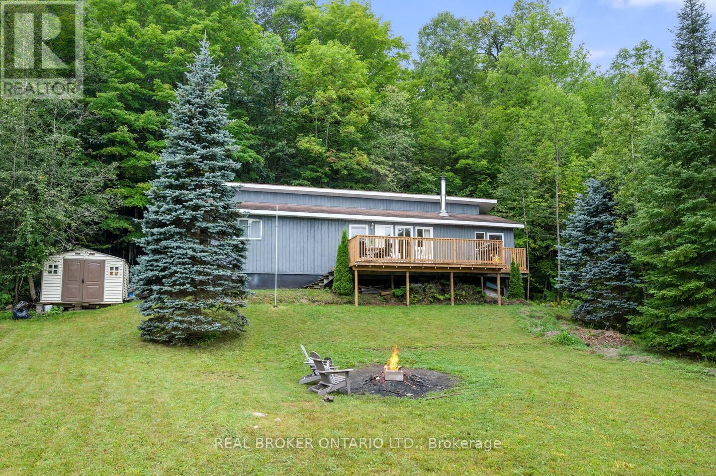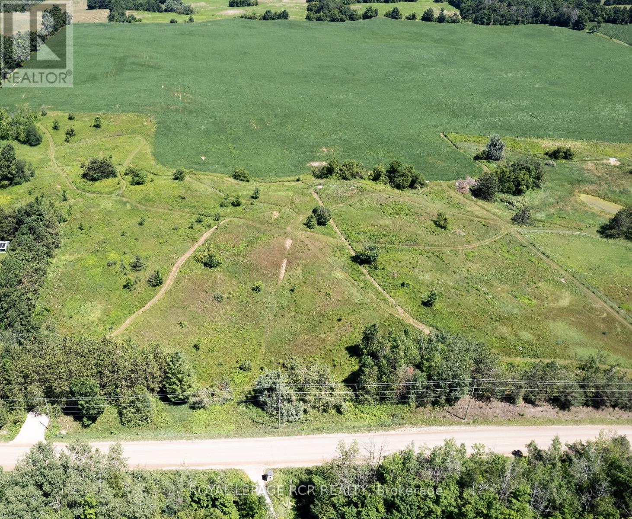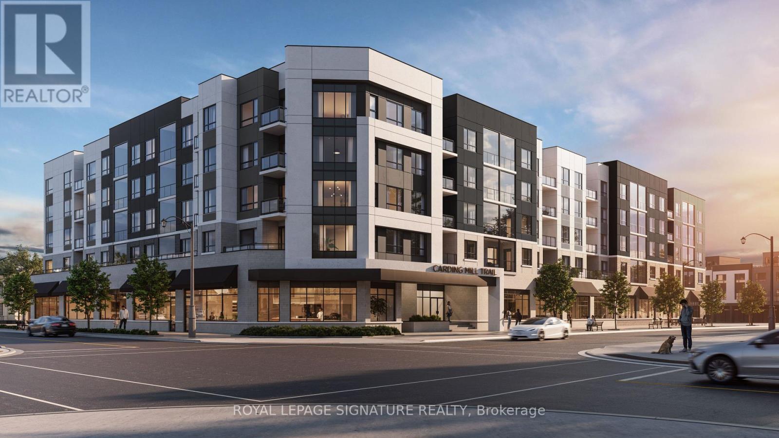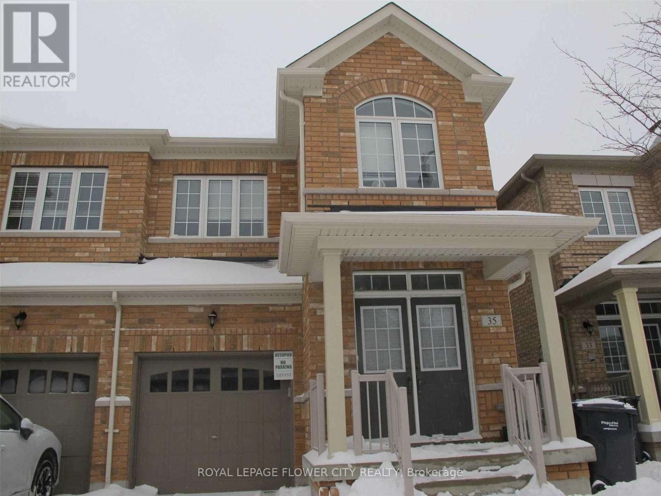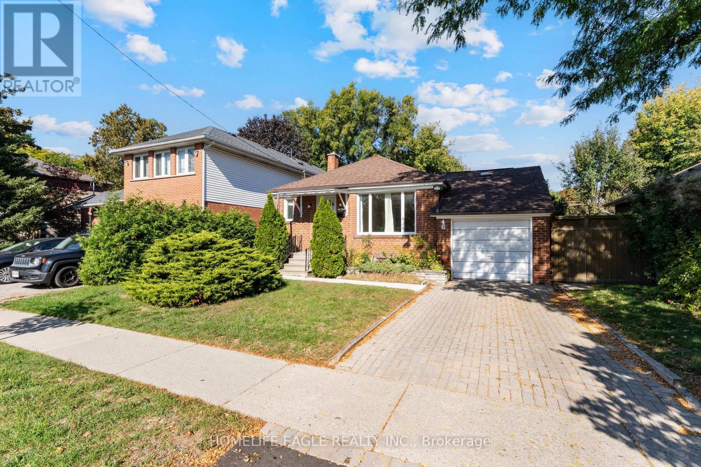58 Valhalla Lane
Prince Edward County, Ontario
Power of sale seasonal cottage compound at Flakes Cove on East Lake. Picturesque and tranquil waterfront with shallow rocky entry and waterside entertaining deck. Great for fishing, swimming, boating and enjoying our famous Prince Edward County sunsets. Close to Cherry Valley and 10 mins drive to Picton. Property consists of 5 seasonal cottages-1x3 Bdrm, 3x2 Bdrm, 1x1 Bdrm plus den each with private decks overlooking the water. Additional outbuildings include his + hers washrooms (in addition to each cottage having a 3 piece washroom) and laundry house, pump house, sauna, 2 large storage sheds. Recreational facilities include waterside deck, wooden swing, firepit and covered entertaining areas. Property requires additional renovations in order to complete what currently exists. Ideal opportunity for contractors or handyman to finish and set new current value seasonal rents. Zoning is tourist commercial. Property being sold as-is where-is condition with no representations or warranties of any kind. Cottages are accessed via a right of way laneway over 50 Valhalla Lane at the end turn left to 58 Valhalla Lane. Note: Do not enter recreational structure as it is unsafe to do so. (id:60365)
199 Wendover Drive
Hamilton, Ontario
Welcome To This Beautiful Raised Bungalow In Hamilton's Desirable West Mountain! This Charming & Well-Maintained Home Features a Bright Sun-Filled Living Room With Oversized Windows, Hardwood Floors, & Four Bedrooms. The Walk-Out Basement Is Filled With Natural Light & Includes An Extra Bedroom, Offering Great Potential To Be Converted Into A Duplex Or In-LawSuite For Additional Income.The Large Garage Provides Plenty Of Space For Storage, Bikes Or Motorcycles, And Can Easily Be Transformed Into A Workshop, Man Cave For Hobbies Or Entertaining. The Driveway Accommodates Three Vehicles, And The Large Foyer Includes A Convenient Walk-In Closet.Step Outside And Enjoy A Generous, Private Backyard Overlooking Peaceful Green Space - Perfect For Relaxation Or Family Gatherings. Located In A Quiet, Family-Friendly Neighbourhood, This Home Is Close To Parks, Top-Rated Schools, Shopping (IncludingThe Nearby Costco Plaza), Public Transit, And Offers Quick Access To Highway 403.This PropertyIs Ideal For All Ages - Whether You're A Growing Family, Investor, Or Downsizer - You'll LoveThe Comfort And Convenience This Beautiful Home Provides. (id:60365)
5258 Third Line
Erin, Ontario
HAVE YOU BEEN SEARCHING and your a Ranch bungalow or Modern or Contemporary style of home does not exist or the seller's are just asking too much, or the existing inventory of properties do not meet your needs or expectations? Why not consider building your ideal home on this exceptional 1.03-acre residential lot in the Town of Erin. Ideally situated on a peaceful rural road, this pristine, cleared lot is a blank canvas filled with potential. The property's excellent topography is perfectly suited for a walk-out basement design, offering abundant natural light-ideal for creating an inviting in-law or secondary suite. Save money by using this property natural gentle slope to accent your design of a seamless indoor-outdoor living space, especially in this natural and peaceful country settings. Large windows and walk-outs create bright, open lower levels, allowing you to wake up each day to serene views of farmland and lush forests-or unwind in the evening with breathtaking sunsets and stargazing under the night sky. This property promises privacy, tranquility, and picturesque scenery for many years ahead. Additionally, benefit from Ontario Federation of Agriculture (OFA) tax credits currently applied, reducing your property taxes until construction begins. This lot comes ready for your dream home with clearance from the Conservation Authority, confirming there are no conservation restrictions. You can confidently start your building permit application process with the Town of Erin and Wellington County immediately. HST may apply. Embrace the best of country living without compromising convenience-town services, shopping, churches, and commuter routes are just minutes away. GO train station is approx 10 mins away and a short drive to commuter route that take you to the City within 20 to 30 minutes drive. Seize this rare opportunity and start building your dream home today! Google Maps: 5223 Third Line, Acton-the property is directly across the road. (id:60365)
8077 Mount Carmel Boulevard
Niagara Falls, Ontario
What makes this Mount Carmel home truly unforgettable isn't just the luxury renovation or its private backyard oasis its the rare bonus of a fully finished 1,033 sq. ft. detached building that delivers year-round comfort and high-end function. Complete with a full kitchen, 3-piece ensuite washroom, heating, air conditioning, and a floor-to-ceiling stone gas fireplace, this space is far more than a garage its a true extension of the home. Whether used as an entertainment lounge, home gym, guest suite, studio, or private showroom, its a standout feature that elevates the entire property. Set on a quiet, tree-lined street in one of Niagara Falls most coveted communities, this residence offers the best of Mount Carmel a neighbourhood known for its mature lots, top-rated schools, community pride, and quick access to parks, shopping, and the QEW. The main home is a showpiece from top to bottom. A sleek, modern kitchen takes centre stage with high-gloss cabinetry, quartz counters and backsplash, built-in Frigidaire Professional appliances, and a spacious breakfast island designed for both everyday living and entertaining. Upstairs, the primary suite feels like a retreat, with a walk-in closet and a beautifully finished 6-piece ensuite featuring dual vanities and a walk-in shower with double rainfall heads. Three additional bedrooms offer comfort and flexibility for family or guests. The finished walkout basement expands your living space with a second full kitchen, private entrance, and a stylish bath with ceiling-installed red light therapy ideal for multi-generational living or added privacy. Outside, the gated and professionally landscaped backyard was made for hosting and unwinding: a hot tub, covered dining area with fan, multiple lounge zones, and mature trees create a resort-like experience. The extended driveway accommodates up to 12 vehicles, with total parking for 18 when including both garages. Don't miss out on this rare opportunity (id:60365)
2408 - 60 Frederick Street
Kitchener, Ontario
Modern & Convenient Living at DTK Condos! Bright and functional 1-bedroom condo in Kitcheners tallest tower, featuring floor-to-ceiling windows with blinds, high ceilings, and an open layout. Includes keyless entry and in-suite laundry for added convenience. Modern kitchen comes with a fridge, stove, microwave, and dishwasher. Building amenities include a concierge, gym, yoga studio, party room, and a rooftop terrace. Located on the ION LRT line with a 97 Walk Score, just steps from Conestoga College and minutes from University of Waterloo & Wilfrid Laurier University, plus shopping, dining, and transit nearby. A practical and stylish condo unit in a prime location. Comes with 1 locker. Book a viewing today! (id:60365)
4905 First Line
Erin, Ontario
Set on 10 scenic acres, this bright home offers more than 4,000 sq. ft. of living space with the freedom for your family to grow, play, and enjoy nature every day. The large eat-in kitchen includes a walkout to a spacious multi-tier deck perfect for family meals, entertaining or watching the sunrise. The family room features a cozy wood-burning fireplace and a walkout to a sunroom complete with a hot tub for year-round relaxation. An open-concept living and dining room provides plenty of space for gatherings and special occasions. Upstairs, the generous bedrooms give everyone their own space to sleep, study and play. The principal suite includes a private 4-piece ensuite with a luxurious glass walk-in shower. The finished basement adds even more living space ideal for a playroom, gym, games area, or movie nights plus plenty of storage space. Outdoors, enjoy endless activities in your own backyard. The covered patio offers a front-row seat to a stunning yard, complete with a creating a playground for all ages. Spend summers by the heated inground pool, explore the property trails all year round and there is room to build a hockey rink in the winter. Harvest apples, pears, grapes and raspberries with your own produce from the 25 x 50 fenced vegetable garden. Cost-efficient geothermal heating and cooling keeps you comfortable year round. High-speed fibre internet provides reliable service for streaming services, working or learning from home. The long paved driveway leads 10 plus car parking and an oversized 2-car garage with inside access. Recent updates include oversized thermal windows, R-50 attic insulation, new fascia and eavestrough, a pool heater and pump. CLTIP tax credits reduce property taxes.This peaceful rural retreat sits on the corner of two paved roads and has a Halton Hills address giving you the benefits of Municipal services and conveniently close to Georgetown and Acton. Minutes to the Acton GO train, schools, shops, churches, and golf courses. (id:60365)
Main Fl - 176 Culver Crescent
London East, Ontario
Welcome to 176 Culver Crescent! This bright and well-maintained bungalow features 3 generous bedrooms and 1 full bathroom, perfect for comfortable living. Enjoy a sun-filled layout with large windows, central AC, a separate kitchen, and a spacious great room. Ideally situated just a short walk to Fanshawe College, steps from the bus stop, and close to shopping, dining, and everyday amenities, this home offers both convenience and comfort. (Basement not included). (id:60365)
1027 Spensor's Trail
Highlands East, Ontario
Stunning Updates make this A One Of A Kind Turn-Key Cottage. Nestled At The Waters Edge Of Lake Salerno With Immaculate Views. Boasts Plenty Of Windows Which Provide An Abundance Of Natural Light And Offers Tranquil Privacy. Ultimate Relaxation Is Enjoyed Throughout. The Property Includes A New Family Size Deck And Leads To An Impressive Floor Plan Which Flows With Ease Throughout. The Sunroom Is Separate, And Has Private Entrance. Space Can Be Used As An Office Or Added Guestroom. The Options Here Are Endless For Family Fun Or To Be Used As An Income Earning Investment. A Must See For Cottage Hunters! (id:60365)
Pt2 Lt29 2nd Line
Amaranth, Ontario
Don't delay in seeing this newly created 8.4 acre lot. It features all of the pleasures of a rural property, but with the convenience of being located just 2 km south of the Town of Shelburne, with easy access to shops, restaurants, recreation centre, and schools. This beautiful 8.4 acre property is rolling, with great views to the east and south and has mature trees and open areas throughout. Bring your future plans and see how this large parcel might just be the perfect place for your new home. Buyer to responsible for all development fees and satisfy their own due diligence for building permits. Driveway entrance is in place. Please DO NOT walk the property without a confirmed showing appointment through the Listing Brokerage. See aerial view and survey attached. This is a newly created lot and taxes have not been assessed as yet. (id:60365)
501 - 3250 Carding Mill Trail
Oakville, Ontario
Carding House is a contemporary boutique condo developed by Mattamy Homes, situated in Oakville's renowned Preserve neighbourhood. This refined suite is meticulously designed with elegant, contemporary finishes, an open-concept layout for expansive living space, and stainless steel appliances in a premium kitchen environment. Large windows bathe the interior with natural light, complemented by full-size washer and dryer for added in-unit convenience. The residence is further enhanced by impressive 10-foot ceilings and a private open balcony for outdoor relaxation. Residents enjoy access to a state-of-the-art fitness centre, a yoga studio for wellness and tranquillity, as well as a party room and social lounge suitable for a variety of gatherings. An outdoor terrace provides space for leisure and fresh air, while 24-hour concierge service ensures security and convenience. Ideally situated near parks, retail establishments, dining venues, scenic trails, and public transit, this condominium offers exceptional accessibility, with immediate access to major highways (403 and 407) and close proximity to Oakville Hospital, elevating the overall convenience for residents. (id:60365)
35 Kalmia Road
Brampton, Ontario
Gorgeous 4 Bedroom Semi Detached Home. Available In Prestigious Neighborhood. Double Door Entry, Premium Hardwood Floor, 9Ft Ceiling On Main, 2nd Floor Laundry, Master Bdrm/W/I Closet/5 PC Ensuite With Glass Shower! Upgraded Kitchen With Stainless Steel Appliances & Granite Countertop. Steps To School/Walmart/Banks/ Home depot/ Much More. Close To Schools, Banks, Go Station, All Amenities,.... (id:60365)
46 Athol Avenue
Toronto, Ontario
Newly Renovated Perfect Detached Bungalow in the Prestigious Stonegate-Queensway Community * Entire House * Single Large Car Garage w/ Overhead Storage* Bright & Spacious Layout 2+2 Bedrooms and 3 Bathrooms Finished Separate Basement with Living Room + Kitchen + 2 Bedrooms, 3 PC Bath and Private Laundry* Hardwood Flooring Throughout Main * Freshly Painted * Private Ensuite Laundry (Main Floor & Basement) * Stunning Fenced Backyard w/ Shed *Steps from TTC transit, top-rated schools, scenic Humber River trails, and beautiful Queensway Park, with easy access to local shops, cafes, restaurants, Sherway Gardens, the waterfront, and Major Highways including the Gardiner Expressway, Highway 427, and Highway 401, and Nearby GO Stations - all just minutes from downtown Toronto, offering the perfect blend of convenience, lifestyle, and family living. (id:60365)

