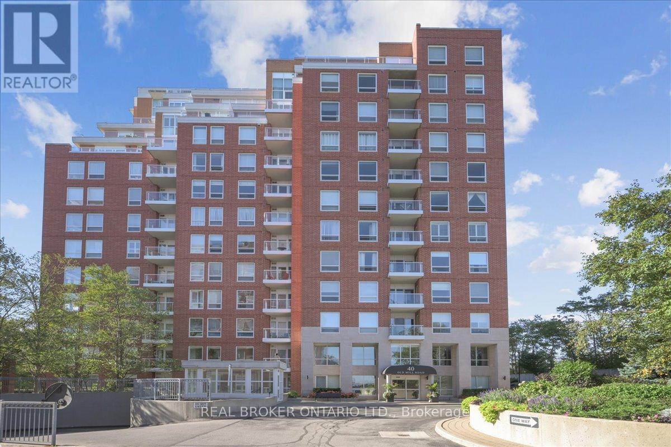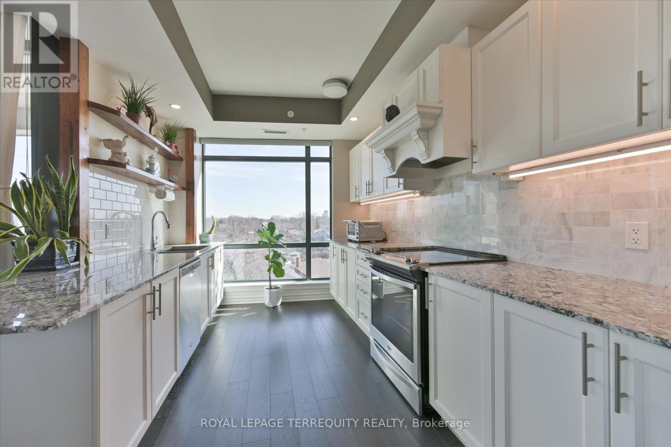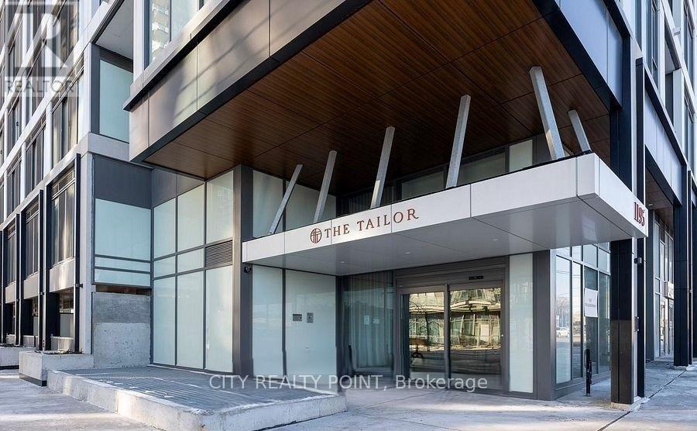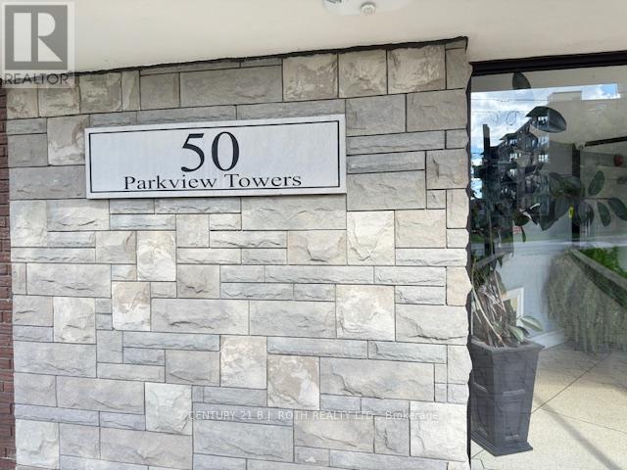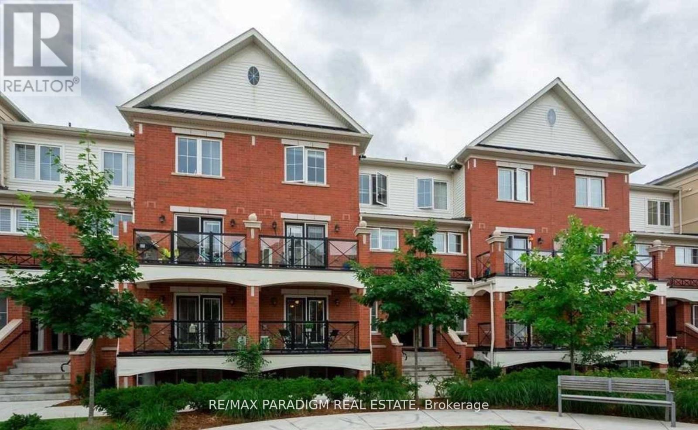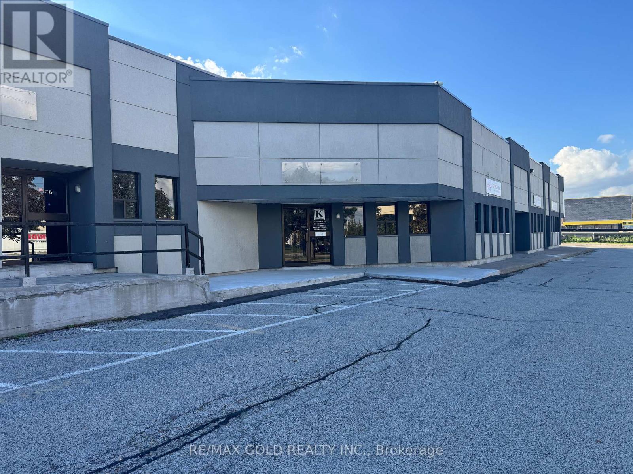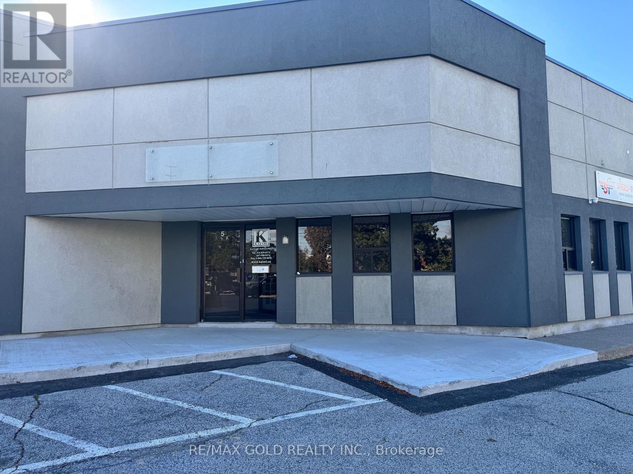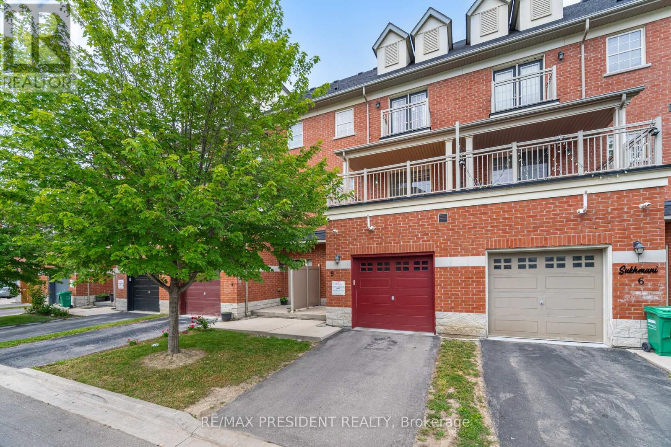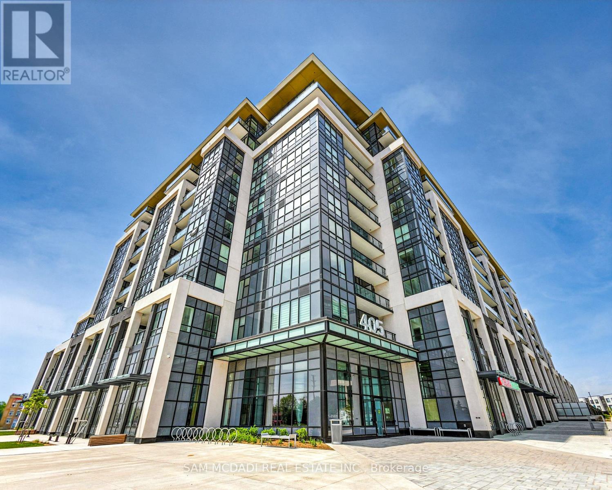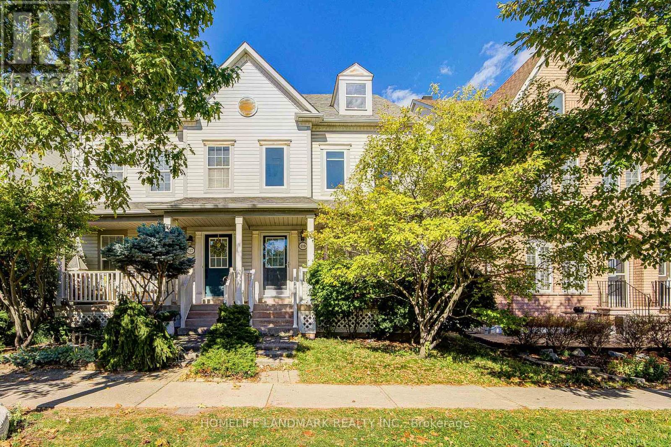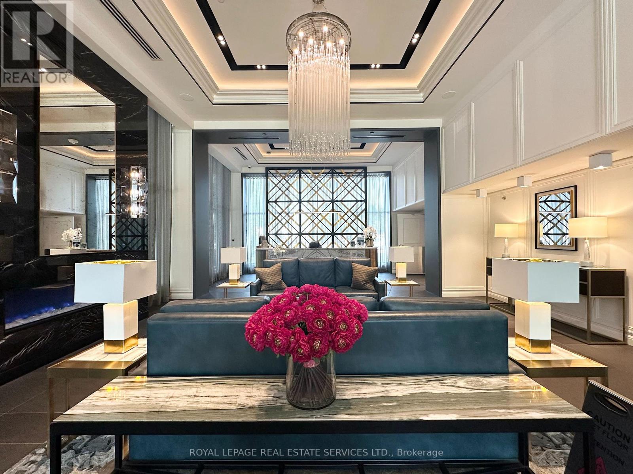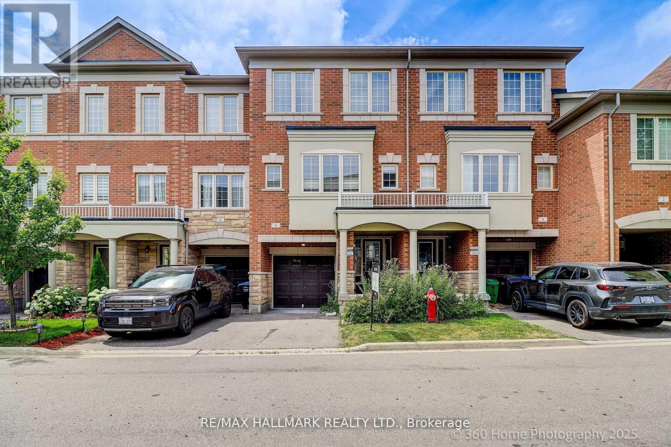804 - 40 Old Mill Road
Oakville, Ontario
Bright & Spacious 1-Bedroom + Den in Prime Oakville Location!Over 800 sq. ft. of thoughtfully designed space in a quiet, well-managed building with an extremely accommodating live-in superintendent. Just steps from Oakville GO and walking distance to Whole Foods, Shoppers, Beertown, Indigo, LCBO, and more. Floor-to-ceiling windows fill the open living/dining area with natural light and offer unobstructed skyline views. The large bedroom features his & hers walk-in closets, and the versatile den makes the perfect home office or reading nook. Residents enjoy access to a sun-filled indoor pool, party room, and a beautifully landscaped back garden with BBQsdirectly across from 14 Mile Creek and its scenic walking trails.An amazing opportunity to own in one of Oakvilles most desirable, walkable neighbourhoods! (id:60365)
508 - 2522 Keele Street
Toronto, Ontario
Experience the perfect blend of city vibrancy and suburban value at 2522 Keele St, Unit 508a newly renovated 2-bedroom, 2-bathroom suite in the sleek and well-maintained Visto Condominiums, located in Toronto's Maple Leaf community. Ideal for first-time buyers, young professionals, families, and retirees looking to smart-size or upgrade their lifestyle. This move-in-ready home offers 1,022 sq ft of carefully customized space, featuring a reconfigured layout that expands the primary bedroom into a peaceful retreat and opens the living area for modern, flexible living. 9-ft ceilings and floor-to-ceiling large windows with north and east exposures flood the space with natural light, highlighting the fresh paint, upgraded engineered hardwood flooring, and refined finishes throughout. Enjoy a cozy electric fireplace with stone surround, a gourmet kitchen with upgraded granite countertops, a high-performance Vent-A-Hood range hood, custom woodwork around the sink, and a sleek subway tile backsplash. Large sliding doors lead to a private balcony - perfect for morning coffee or evening wind-downs. Pot lights with dimmer switches and app-controlled, color-adjustable bulbs let you set the perfect mood - whether white, warm, or vibrant hues. Additional touches include recessed lighting, a chic dining chandelier, open shelving, and a mirrored entry closet. Includes one parking space and one locker. Just a 5-min drive (3.5 km) to Yorkdale Mall and close to Hwy 401, Humber River Hospital (1.23 km), Maple Leaf PS & Weston CI. Four nearby parks offer tennis courts, splash pads, playgrounds, and trails for active living. Bonus: Seller will pay for the purchase of an IKEA Pax wardrobe system to complete the primary bedroom. Extras: Visitor parking, modern elevators, and nearby police and fire services. A rare find in a connected, growing neighborhood. (id:60365)
408 - 1195 The Queensway
Toronto, Ontario
Welcome To The Tailor! Nestled In The Heart Of Etobicoke, This Residence Is Tailor-Made For Young Professionals Or Couples Seeking The Urban Lifestyle and unrivaled experienced. This Open-Concept Gem Boasts A Private Juliette Balcony, Complemented By A Suite Of Stainless Steel, Energy-Efficient Appliances And A Gleaming Quartz Kitchen Countertop. Its 9-Foot Ceilings, Laminate Flooring, And Floor-To-Ceiling Windows Usher In An Abundance Of Natural Light, Creating An Inviting Atmosphere. With Public Transit Just Steps Away And A Short Commute To Downtown Toronto, You'll Have Easy Access To All The City Has To Offer. Plus, Sherway Gardens Is Nearby, Adding An Extra Layer Of Convenience To Your Lifestyle. (id:60365)
610 - 50 Gulliver Road
Toronto, Ontario
Rare opportunity, comfort and convenience in this freshly painted, spacious two-bedroom condo, complete with two dedicated parking spots, one-side in the garage (#1 )and the other parking as dedicated surface parking. This Bright, open-concept living space, positive features are corner unit, offering an unobstructive north view, large windows flooding the area with natural light, a well designed galley kitchen, with a sitting area to have dinners with the family/friends lets not forget the walkout to the balcony. Generous size rooms, amazing north views, Laundry on main floor of condo building. (id:60365)
3 - 2488 Post Road N
Oakville, Ontario
Bright & Spacious (1050 Sq.Ft) Unit Features Laminate Flooring, Granite Kitchen Counter & Stainless Steel Appliances. Fantastic Location In The Heart Of Oakville's Uptown Core! Walk To Shops. Public Transit And Lots Of Parks Close By. A Few Minutes To Oakville's New State Of The Art Hospital & Easy Access To Highways. (id:60365)
5 - 1935 Drew Road
Mississauga, Ontario
Excellent Location In Mississauga! Clean Industrial Unit and Well-Managed Building, 2310 Sqft With a Showroom, office area, Kitchenette and Two Washrooms. Large Windows, Truck Level Shipping Door and a shipping Door at the Back. Close to Pearson International Airport, Easily Accessible To All Major Highways 410, 407, 427, and 401. New Renovations To The Exterior Of The Building. Easily Accessible, Steps Away From Public Transportation & Various Amenities within minutes. The property at the intersection (NW Corner) of two major roads (Bramalea Rd & Drew Rd) (id:60365)
5 - 1935 Drew Road
Mississauga, Ontario
Excellent Location In Mississauga! Clean Industrial Unit and Well-Managed Building, 2310 Sqft With a Showroom, office area, Kitchenette and Two Washrooms. Large Windows, Truck Level Shipping Door and a shipping Door at the Back. Close to Pearson International Airport, Easily Accessible To All Major Highways 410, 407, 427, and 401. New Renovations To The Exterior Of The Building. Easily Accessible, Steps Away From Public Transportation & Various Amenities within minutes. The property at the intersection (NW Corner) of two major roads (Bramalea Rd & Drew Rd) (id:60365)
5 - 2530 Countryside Drive
Brampton, Ontario
Welcome to this stunning 3+1 bedroom townhome nestled in a quiet, secluded community in Brampton. With 1,875 square feet of well-designed living space above grade, plus a fully finished basement, there's plenty of room for the whole family to spread out and enjoy. The basement offers the perfect space for a home office, gym, or an extra living area for guests.Step outside to your oversized balcony a great spot to soak up the sun, fire up the BBQ, or unwind with a coffee on warm summer days. Whether you're looking for comfort, convenience, or extra space to grow, this home checks all the boxes. (id:60365)
722 - 405 Dundas Street W
Oakville, Ontario
Welcome to Distrikt Trailside in North Oakville, perfectly placed to give you the best of Oakville. This spacious 2-bedroom, 2-bathroom condo offers approximately 744 square feet of well-laid-out interior living space. With south-facing views and large windows, the unit is filled with natural light throughout. The open-concept layout includes a sleek kitchen featuring laminate and glass cabinetry, soft-close drawers, porcelain tile backsplash, full-size appliances, and a custom island that adds extra prep and seating space. The primary bedroom includes an ensuite bathroom, while the second bedroom is ideal for a guest room, nursery, or home office. Additional features include 9-foot smooth ceilings, in-suite laundry with a full-size washer and dryer, and a smart home system with a digital door lock and wall-mounted touch screen panel. One underground parking space and one storage locker are included. Residents have access to a stylish lobby, fireside lounge, rooftop terrace with barbecues, chefs kitchen and private dining room, games room, double-height fitness studio, yoga and Pilates areas, pet wash station, parcel storage, and bike storage. The building also offers a 24-hour concierge and on-site management for added convenience. Enjoy a short commute to downtown Oakville, Glen Abbey Golf Club, Whole Foods, Oakville Trafalgar Hospital, and major highways including the 403, 407, and QEW. Scenic parks and trails are nearby, along with access to recreational, cultural, and sports facilities. With close proximity to top-rated schools and leading medical services, everything you need is within easy reach. (id:60365)
119 Glenashton Drive
Oakville, Ontario
Modern And Bright Semi-Detached Home Featuring 4 Bedrooms, 4 Bathrooms, A 2-Car Garage, And Rear Laneway Access. Newly Updated Kitchen, Finished Basement, New Windows And Window Coverings, New Bathrooms, New Engineered Hardwood Flooring, And A New Stairs, Offering Contemporary Appeal And Move-In Readiness For Your Family! Nestled In The Desirable River Oaks Community, This Home Boasts An Open Layout And A Private Backyard Leading To The Detached Garage. Excellent Location Close To Top-Rated Schools, Shopping Centres, Restaurants, Highways, And Public Transit Around Oak Park In The Uptown Core And River Oaks. (id:60365)
328 - 2333 Taunton Road
Oakville, Ontario
Welcome to this beautifully designed south-facing suite offering approximately 940 SF of modern living space in a prestigious building with full amenities. The open-concept layout is anchored by a chef-inspired kitchen featuring Caesarstone counters, a spacious island, custom cabinetry, and premium appliances. The primary suite includes a sleek 3-piece ensuite and an oversized walk-in closet. A second spacious bedroom and a full main bath with a soaker tub complete the home. Additional highlights include custom window coverings and an expansive wraparound balcony with south and east facing views. (id:60365)
6 Aspen Hills Road
Brampton, Ontario
Welcome to 6 Aspen Hills a bright and spacious three-bedroom, four-bathroom condo townhouse situated in the highly desirable Credit Valley neighborhood. This family-friendly community offers convenient access to schools, parks, shopping centers, and public transit. The main floor has been fully stripped to the studs. Property is being sold "as is". (id:60365)

