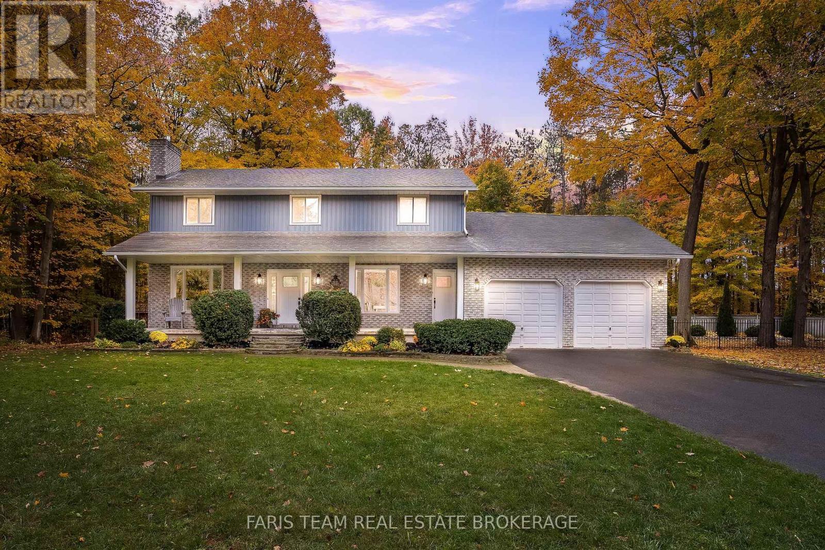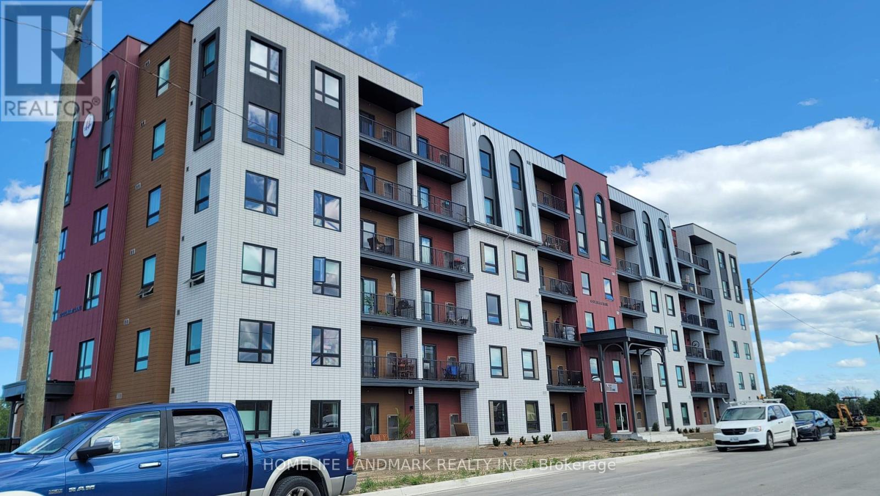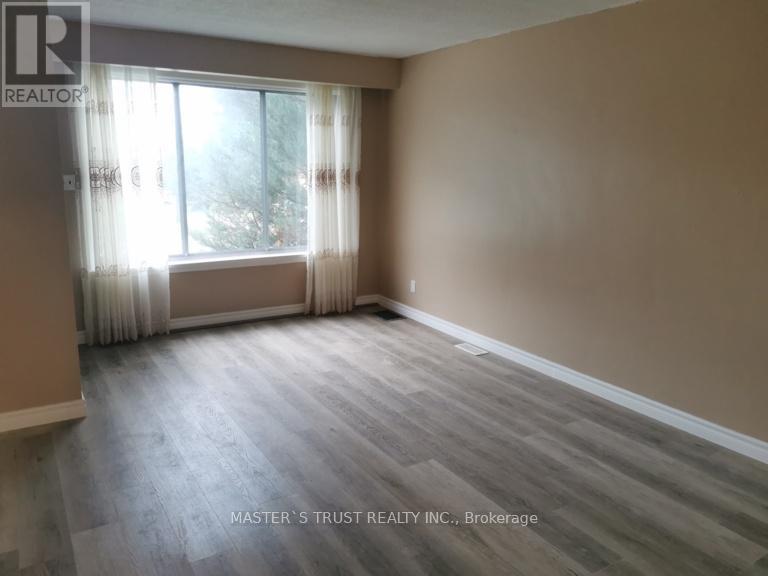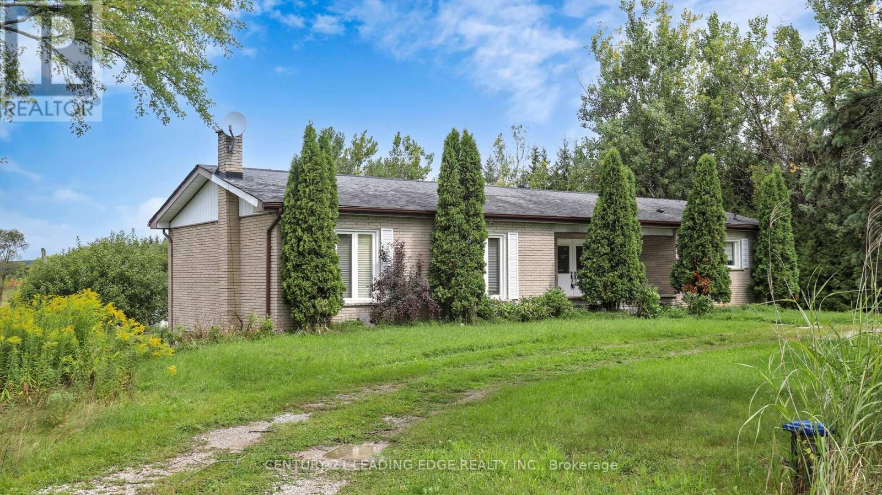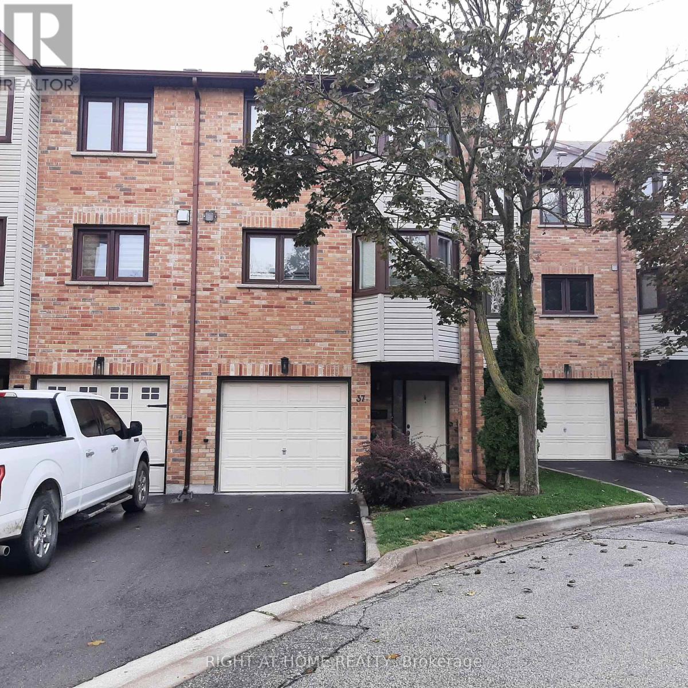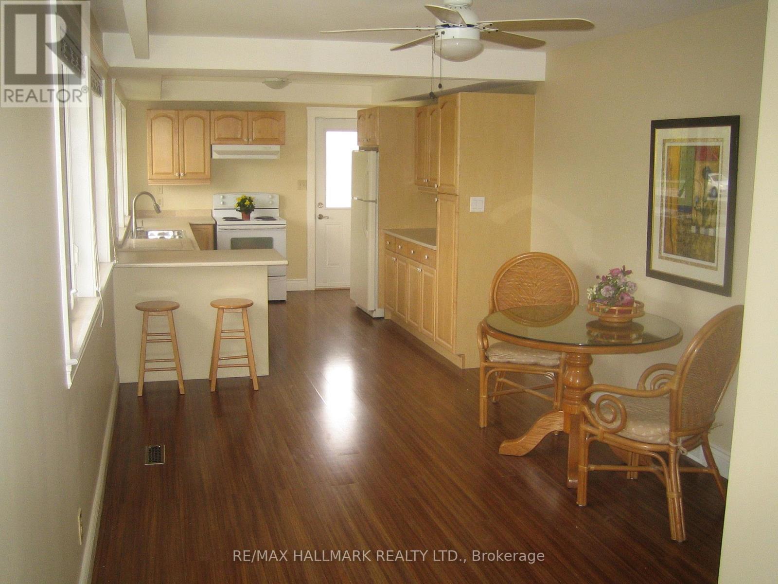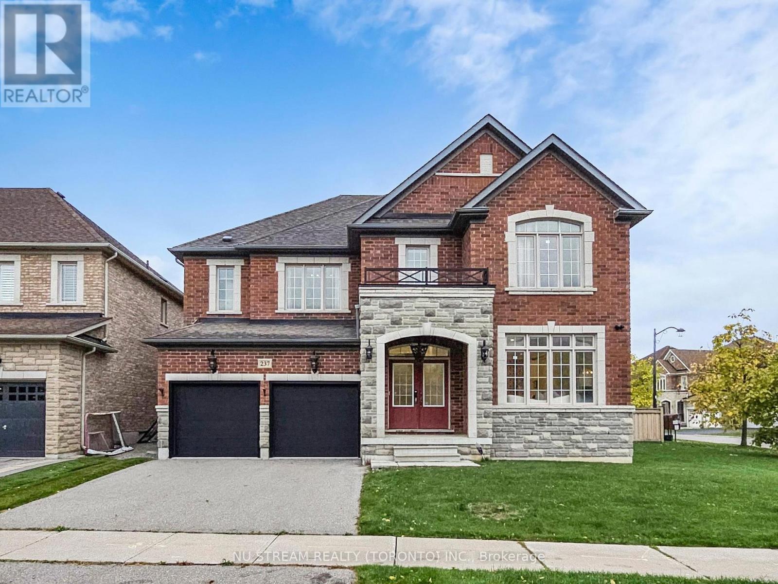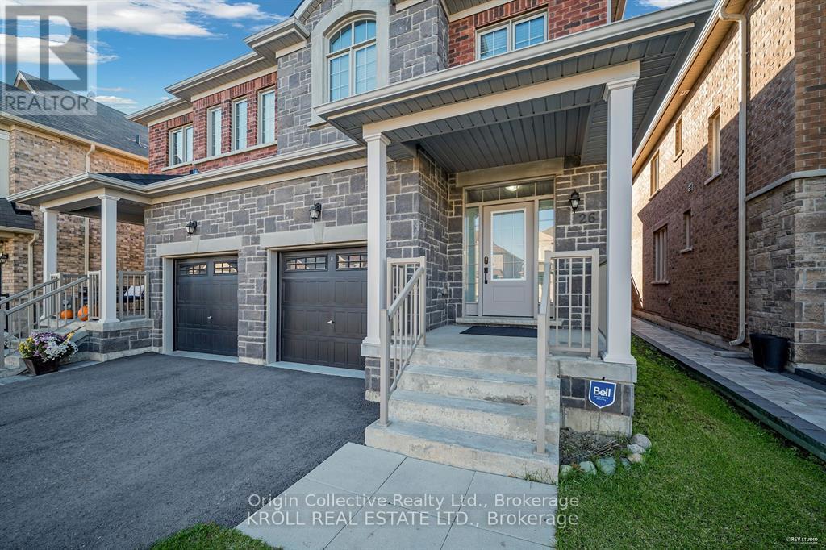7 Bailey Crescent
Tiny, Ontario
Top 5 Reasons You Will Love This Home: 1) Step into this move-in-ready 3,040 above grade square foot home showcasing a new board and batten exterior with oversized custom pillars, new windows, and a custom front doors, creating striking curb appeal and a timeless first impression, while inside, rich hardwood and elegant ceramic flooring guide you through an open-concept design, thoughtfully crafted with comfort, functionality, and effortless entertaining in mind 2) The heart of the home, a large chef's kitchen, has been upgraded with gleaming granite countertops, custom cabinetry, included appliances, and direct access to the pantry and main level laundry, creating both convenience and style for large family living 3) Embrace family comfort on the upper level with four generously sized bedrooms, including a large primary retreat with a dressing room and 5-piece ensuite, complemented by a spacious 4-piece bathroom with double sinks serving the additional three bedrooms 4) Designed for versatility, a secondary entrance from the front porch leads to a private home office, 3-piece bathroom, and a large living area, ideal for extended family members, guests, or a home-based business, while the finished lower level presents a large family room, 3-piece bathroom, and workshop with garage access that could easily accommodate a future in-law or basement apartment 5) Outdoor living shines with expansive multi-level decks, a professionally landscaped backyard with a flagstone firepit, and direct access from the backyard to Tiny trails and forested land, soccer fields, baseball diamonds, a playground, and Wyevale Primary School, while just a 5-minute drive to the pristine Deanlea, Woodland, and Bluewater Beaches plus proximity to parks, shopping, and commuter routes. 3,040 above grade sq.ft. (id:60365)
111 - 10 Culinary Lane
Barrie, Ontario
Beautiful Move In Ready Condo, Located In Culinary Inspired "Bistro 6" Condo's, Welcome to "Chili One" - This Updated Large 1260ish Sq Foot, Open Concept, Bright, Airy & Sun Filled Unit Features 2 Bedrooms, A Large windowed Den, A Huge Great Room & Potlites! The Beautiful Kitchen Island Overlooks The Great Room And Sits Adjacent To The Main Dining /Breakfast Area. The Balcony Is Equipped With A Bbq Gas Line! This Home Is Carpet Free And Has 9Ft Smooth Ceilings Throughout. - 1 Underground Parking Included. Mins To Everything. Barrie Go 15 Min Walk Or 3 Min Drive (id:60365)
1 - 89 Westmount Drive S
Orillia, Ontario
Completely renovated 2 bedroom all inclusive apartment in Orillia. Hydro+Water+Heat+Air Condition All Inclusive! One Parking Included! Fresh Paint all through the apartment. Very Bright and Spacious. New Windows and Air Conditioner, Modern Kitchen with 2 years' appliaces, Quartz Countertop and Many Storage; Laminate flooring all through the apartment; Nice vanity with Quartz Countertop and Bathtub, toilet; Huge storage space in Basement; New En-Suite Laundry in the basement. Excellent Location: Walk to Bus Stop and school, Mins Drive to HWY11&12, lake, restaurants, shopping, hospital, gas station. It's your dream home! (id:60365)
C-5 - 695 Stonehaven Avenue
Newmarket, Ontario
This charming, newly opened Business has not only won the hearts of the local community but has also become a favorite destination for Juice, Smoothies, and bubble tea enthusiasts from the surrounding Area. Very Established Brand with over 100 locations all across Canada. It's part of the MTY group that owns more than 80 different food franchises. This easy turnkey business is ready for the next Juice, Smoothie, and bubble tea enthusiast/owner. This is your chance to own a well-established and reputable franchise of juice, Smoothies, and bubble tea shop, and join the Jugo Juice franchise and be part of a proven brand in the popular AAA Plaza in Stonehaven. Great exposure and location. Very Easy to operate. Currently being operated with a hands-off ownership. Please do not go directly or speak to staff. Take over and continue this newly opened business without a hitch! It has a very long lease. A turnkey operation with significant potential! Don't miss this rare opportunity! (id:60365)
1248 Blencowe Crescent
Newmarket, Ontario
Stunning 4-Bedroom Home with Over $120K in Upgrades. Step into this beautifully upgraded family home, set on a premium 24x105 sqf deep lot, offering over 2,400 sqf of refined living space plus a nicely finished basement for added comfort and functionality. Interior Features: Open-concept living & dining room with pot lights, hardwood floors, and views of the backyard. Spacious eat-in kitchen ideal for gatherings and entertaining. Expansive family room with pot lights and walk-out to deck. 9ft ceilings and rich hardwood flooring throughout the main level. Over $120,000 in quality upgrades throughout the home. Bedrooms: Bright and spacious primary bedroom with a 4-piece ensuite and walk-in closet. All bedrooms feature closets and modern pendant lighting. Basement & Backyard: Professionally finished. The basement perfect for a rec room, home office, or gym. Upgraded, cozy backyard with a beautiful deck perfect for relaxing or entertaining. Curb Appeal & Location: Eye-catching stone front wall and wide, welcoming front porch Located just minutes from Hwy 404, top-rated schools, shopping, parks, and more ... (id:60365)
4884 2nd Line Road
New Tecumseth, Ontario
Charming 3 bedroom Bungalow nestled on a 6 Acre Private lot with Workshop - Minutes from Schomberg. Discover your future gem with this beautifully situated bungalow on a serene 6-acre lot. This inviting home offers 3 spacious bedrooms, 2 washrooms, and a walkout basement-perfect for families or those seeking a peaceful retreat with room to grow. The sunken family room features stunning vaulted ceilings with exposed wooden beams, offering a warm, rustic charm and the perfect canvas for modern enhancements. With just a touch of vision, this home can become your dream sanctuary. Enjoy the best of both worlds: tranquility and accessibility. Located only 2 minutes from Hwy 27, 12 minutes from Hwy 400, and just 2km from the heart of Schomberg, you're never far from amenities while surrounded by nature. Step outside to your impressive 2,000 sq ft workshop, ideal for personal or professional use. This fully insulated space boasts: 16-ft high ceilings, 14x14 ft oversized door, Radiant heating, Metal wall liners, 600 volts / 200 amp service. Whether you're looking to live, work, or build your dream estate in a quiet setting, this rare offering provides endless possibilities. Motivated Seller. (id:60365)
19 Madoc Place
Vaughan, Ontario
This Is A Luxurious Home With Recent Home Upgrades, Situated In A Vibrant Location In The Middle Of Vaughan, Boasting Over 3500 Square Feet Of Living Space. The Home Features 10 Foot High Ceilings On The Main Floor, With 9 Foot Ceilings On The Second Level. The Basement Is Unfinished, With An Additional 1 Foot Height Increase And Has A 3 Entrances, Perfect For Rental Or Recreational Renovations. The Kitchen Contains High Quality Appliances And An Island. The Driveway Has Space Enough For 4 Cars. This Is Definitely A Home Better Seen In Person, As You Can Get A Great Feel For The Home! (id:60365)
Main& Basement - 65 Drakefield Road
Markham, Ontario
Main & Basement Only! Premium Location, Beautiful Neighborhood. Nestled In The Heart Of Markham. The Backyard Is Linked To Milne Dam Conservation Park. (Milne Dam Conservation Park Is Markham's Largest Park Of 123 Hectare Or 305 Acre With The Rouge River Flowing In The Middle And Surrounded With A Lush Forest). Enjoy Sitting In The Patio Viewing The Breathtaking Scenery, The Beautiful Weather And The Fresh Air. High ranking Schools! (id:60365)
17 - 37 Old Firehall Lane
Vaughan, Ontario
Beautiful quality built executive townhome on a quiet Cul de sac in the heart of Woodbridge. This home features is 1500sf of living area plus a 200sf family room on the lower level with a walkout to the backyard. The main floor living room has a vaulted ceiling with crown molding, fireplace and a walkout to a beautiful 10'x11'deck with with panoramic views and a natural gas line for your BBQ. The dining room features modern glass railing, crown molding and overlooks the living room. The home is carpet free except for the runners on the hardwood stairs. Plenty of visitor parking, a playground for the kids and located in a very desirable part of Woodbridge only steps away from the shops of Market Lane, this property is a must see. Don't miss this one! Book your appointment now. (id:60365)
166 Weldrick Road
Richmond Hill, Ontario
Exceptional Development, Investment & End-User Opportunity in Prime Richmond Hill! Just two minutes from Yonge Street, this rare property offers incredible flexibility for builders, investors, or families looking to live now and build their dream home later. Can be purchased together with 162 Weldrick Ave (or separately), creating potential for townhome development or severance into 2 lots. Beautifully renovated back-split with an outdoor swimming pool, featuring 2 self-contained units with private entrances-ideal for planning future redevelopment. The main level showcases 2 bedrooms, 1 bathroom, and an open-concept kitchen. The lower level offers a 2-bedroom suite with walkout to a private yard and pool, fireplace, full kitchen, laundry, and 3-piece bath. Located in a high-demand pocket near top schools, parks, shopping, restaurants, GO Transit, and major highways. This property offers strong long-term development value-live comfortably today and redevelop tomorrow in one of Richmond Hill's most desirable neighbourhoods. (id:60365)
237 Upper Post Road
Vaughan, Ontario
Premium Large Corner Lot in Quiet & High-end Patterson Neighbourhood. Steps to Pond & Ravine and Brand New Community Center/Library. This home features freshly painted interiors and hardwood floors throughout, offering a warm and inviting atmosphere. The main floor includes a private office, perfect for working from home and a convenient laundry room.The modern kitchen is designed for both function and style, showcasing granite countertops, a large centre island, and plenty of built-in pantry space. The family room with a cozy gas fireplace looking directly to the spacious backyard, ideal for entertaining or relaxing. Upstairs, the primary bedroom offers a walk-in closet with custom-built cabinets and a luxurious ensuite. The second bedroom has ensuite bathroom and a walk-in closet with custom-built cabinets. Third and forth bedrooms are connected with a Jack and Jill bathroom. All bathrooms feature elegant marble countertops. The large backyard provides endless possibilities for gardening, play, or future landscaping projects. The large basement with rough-in also provides endless possibilities for additional entertaining and living spaces. Great schools such as St. Theresa of Lisieux CHS, Stephen Lewis Secondary School. Security System with 10 Cameras. (id:60365)
26 Frederick Taylor Way
East Gwillimbury, Ontario
This stunning, bright, and immaculate semi-detached home is move-in ready! The 1,714 sq. ft. (Source: Builder floorplans) Bristol model by Oxford, built in 2022, boasts numerous high-end upgrades. Enjoy hardwood and ceramic tile flooring throughout, with no carpets anywhere. The main floor features soaring 9-foot ceilings, a spacious open-concept layout, a center island with a quartz countertop, and a cozy upgraded gas fireplace in the living room. The kitchen offers sleek, modern gray cabinetry and an upgraded pantry for extra storage. Additional highlights include a water filtration system and a Wi-Fi thermostat for added comfort. The second floor offers a convenient laundry room with a sink and a generous primary bedroom with a 5-piece ensuite, complete with double sinks for added convenience. A 4-piece main bathroom serves the other bedrooms. The unfinished basement awaits your personal touch, with a 3-piece rough-in already in place. Located close to elementary schools, parks, and local amenities, this home is just a 12-minute drive to Newmarket, Highway 404, and the GO Station for easy commuting. Plus, enjoy peace of mind with the remaining Tarion warranty. Don't miss out on this fantastic opportunity! (id:60365)

