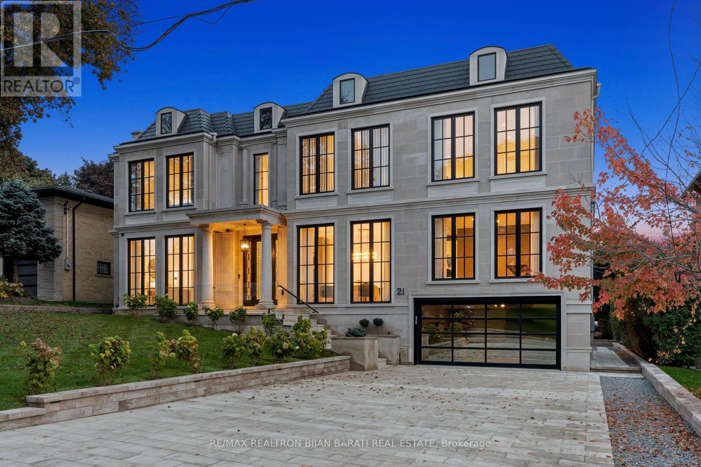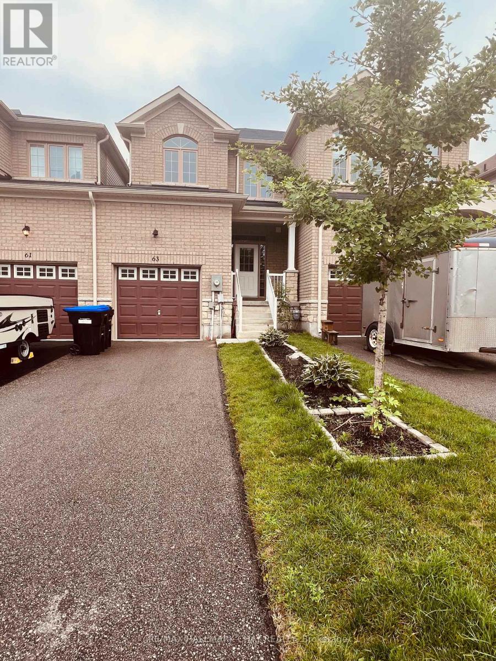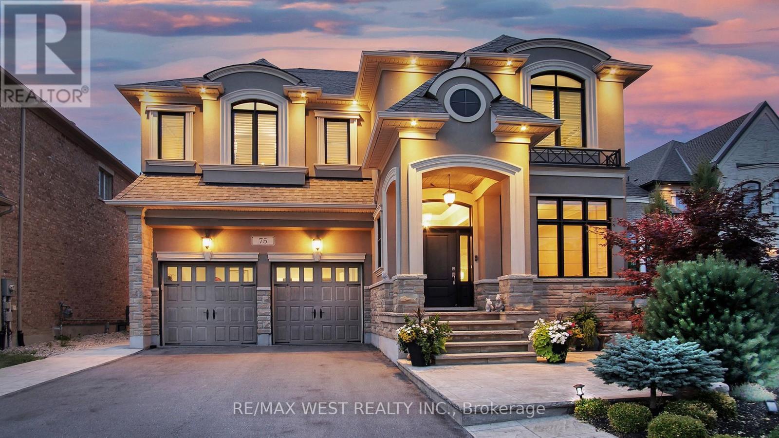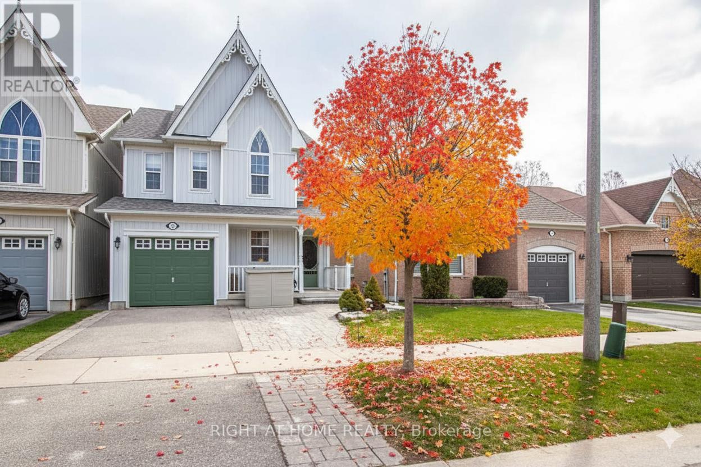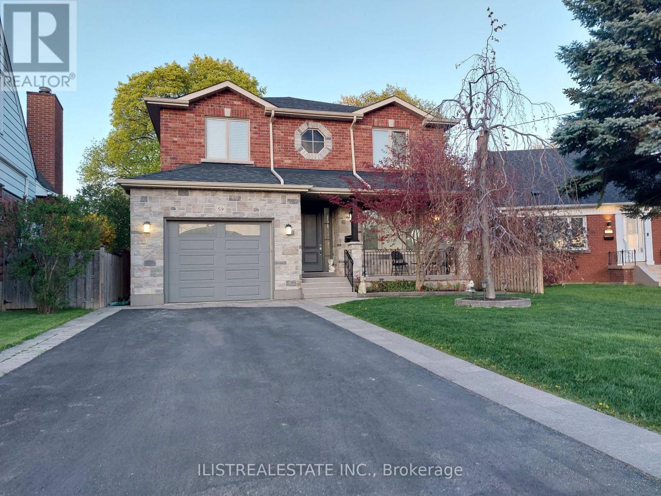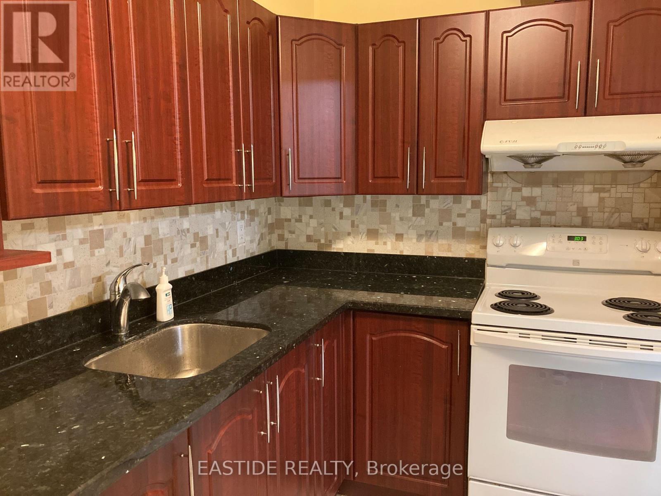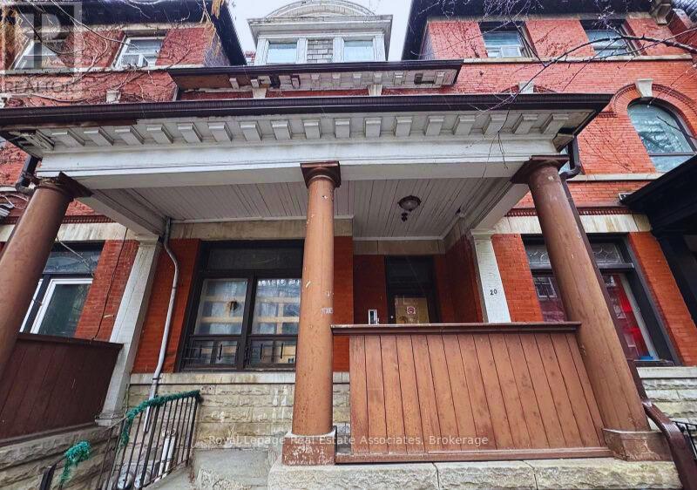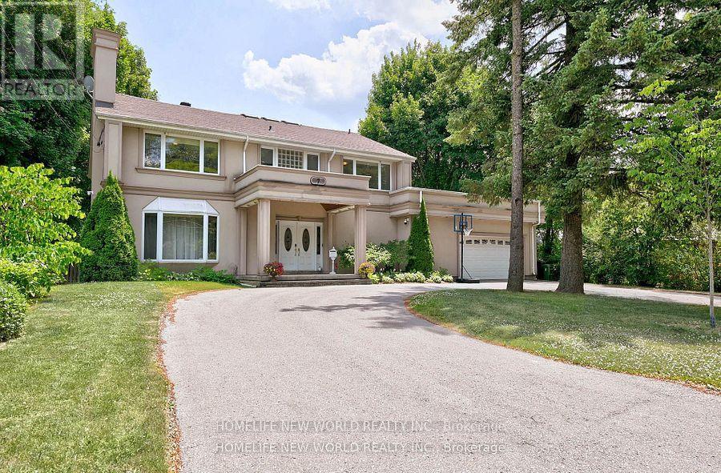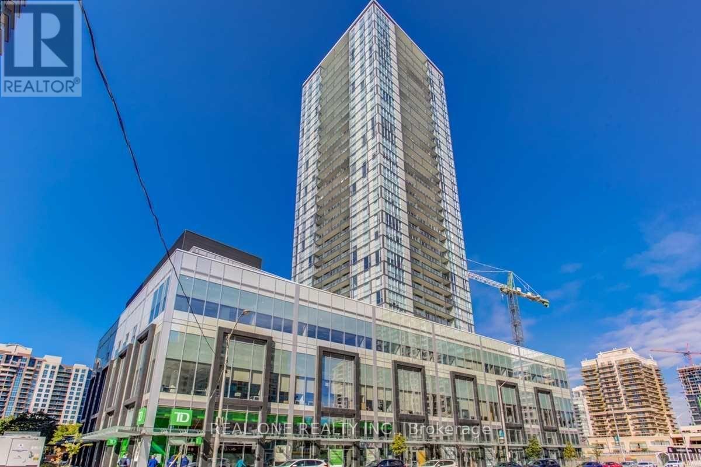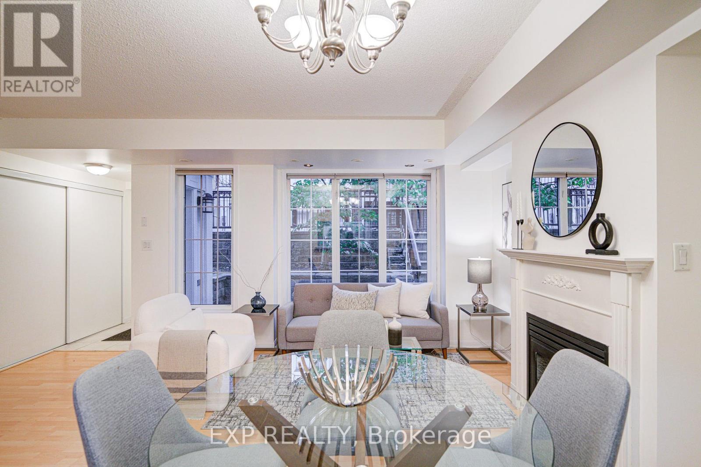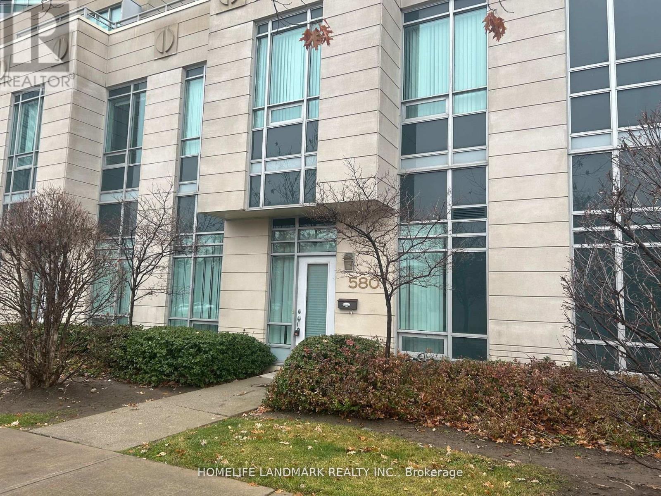21 Idleswift Drive
Vaughan, Ontario
This Newly Completed Masterpiece Situated On A Fantastic Southern Lot (80' X 162' ~ 12,950 Sq. Ft) In Prestigious Thornhill Neighbourhood! It Features: ~ 8,500 Sq. Ft. of Refined Living Space (5,784 S.F(Main & 2nd) + 2,697.50 S.F(Bsmnt)), Stately Cut Limestone Facade, A Simulated Slate Roof, Combining Timeless Elegance With Sophisticated Modern Interior Design, Reflecting A Seamless Blend of Luxury & Functionality. Soaring Ceiling Height >> Main Flr: 11', Family Rm: 22', 2nd Flr&Bsmnt Rec: 10'! Stunning Open Concept Layout With Unique Architectural Design, Imported Custom Aluminium Windows With Superior Performance, 7.5" Wide Engineered Hardwood Flr, An Exceptional Main Staircase with Metal Beam & Columns& Marvellous Tempered Glass Railing! A Formal Large Living Rm Flowing Into A Bright Exciting Lounge Connected to A 2-Storey Family Rm with Huge Windows, Breakfast Area& Chef-Inspired Kitchen with Top-Tier Appliances, Pantry, Natural Stone Countertops&Backsplash, Generously Sized Island, Walk-Out To A Huge Interlocked Terrace & A Lovely Private Backyard. A Spacious Office/Library Located between Main & 2nd Floor with Own Ensuite, Separate Entrance through a 2nd Staircase Connected to A Private 3 Season Balcony, Walk-Out Basement & Garages! The Second Floor Hosts a Serene Primary Suite with A Bar, Gas Fireplace, Spa-Inspired 7-Pc Ensuite, Expansive Boudoir Walk-In Closets with Central Island& Skylight Above, Alongside Grand Hallway Overlooks Backyard! 3 Additional Large Bedrms Each with Their Own Ensuite & Walk-In Closet! Intricate Millwork! Heated Driveway, Landing &Steps! The Lower Level Designed for Ultimate Enjoyment Featuring a Spacious Recreation Area with Wet Bar, W/O to Mudroom, Access to Side Balcony &Large Backyard Patio, Theatre Rm with Equipment, A Gym, Dry Sauna & 3-Pc Ensuite, Nanny Room with 4-Pc Ensuite, Large Finished Cold Room, 3-Car Garage (2 Plus One Tandem)! 2 Laundry Rooms(One In 2nd Flr& One in Bsmnt)! Elevator Serving All 3 Levels. A Smart Hom (id:60365)
63 Greenwood Drive
Essa, Ontario
Turn Key townhome! This captivating residence showcases a luminous and expansive layout, boasting over 1600 square feet of living space adorned with stunning laminate and ceramic flooring. The contemporary eat-in kitchen is equipped with ample cabinetry, generous counter space, and a delightful breakfast area that seamlessly leads to a charming deck. The master bedroom offers an abundance of space, featuring a convenient walk-in closet and a luxurious full ensuite. Situated in close proximity to parks, schools, shopping centers, and transit options, this location provides utmost convenience. Moreover, with easy access to Highway 400, commuting becomes a breeze. Ideal for military CFB Borden families seeking a place to call home, this townhome presents an exceptional opportunity! (id:60365)
102 - 7460 Bathurst Street
Vaughan, Ontario
Demand Promenade Towers. Bright, Spacious, Largest Unit,. Great Layout W/ 2 Split Bdrms + Solarium & Large Balcony Completely Repainted In Neutral Color. Updated Bathrooms Incl. Newer Shower In Mbrm Ensuite, New Hardware. Newly Refinished Floors. Generous Closet Space & Closet Organizers. Steps To Public Transit, Shuls, Top Schools, Mall, Shopping Plaza, Library, Community Centre. 2nd Parking Available Of Required. Rent Incl. All Utilities Incl. Basic Cable. (id:60365)
75 Cairns Gate
King, Ontario
Spectacular King City Executive Home On A Premium Lot & Private Court! Designer Luxury Finishes that feature a Chef-Inspired Kitchen with Custom Cabinetry, Porcelain Counters, and Statement Light Fixtures. Spacious & Versatile With Over 4,000 sq.ft above ground, 4/5 Bedrooms, 5 Bathrooms, plus a second-floor family room. High End Finishes with 10' ceilings, Crown Moldings, Hardwood Floors, Porcelain Tiles, Wall Paneling, and Built-in Shelving. This Property Also Features A Private Garden Oasis With Walkout to a Professionally Landscaped Garden (500k spent ) with Irrigation System & A Resort-Style Saltwater Pool: (18'x36' In-Ground Pool) with Private Outdoor Bathroom and Change Room. Complete Privacy & Situated On A Child Safe Court . This Home Is Perfect For Entertaining & Located Just Steps To Some Of The Country's Finest Schools, Parks, and GO Train With Easy Access For Commuting. It's Completely Turn Key & Just Move-In... Enjoy Luxury Living Immediately. Truly One-Of-A-Kind Property That Shows to Perfection!! (id:60365)
15 Bexley Crescent
Whitby, Ontario
Welcome to this beautiful 4+2 bedroom, 4-bathroom family home in the highly sought-after Brooklin community! Enjoy peaceful pond and water views right from your own backyard deck - the perfect place to unwind with your favorite drink while watching blue herons soar by. The main floor offers a warm and inviting layout with hardwood floors, a spacious living room, a home office, and a cozy family room with a gas fireplace overlooking the pond. The bright eat-in kitchen features plenty of storage, quality appliances, and a walkout to the deck, ideal for family meals and entertaining.Upstairs, the primary bedroom is your private retreat, complete with a spa-inspired ensuite featuring his and hers sinks, a standalone tub, and a glass shower. The finished basement includes a separate entrance, full kitchen, bathroom, and two additional bedrooms - perfect for extended family, guests, or a growing household.Located in a quiet, family-friendly neighborhood close to great schools, parks, and amenities - this is the perfect place to call home! ** This is a linked property.** (id:60365)
59 Princemere Crescent
Toronto, Ontario
Stunning custom-built luxury home situated on a quiet crescent in the desirable and family-friendly Wexford area. Built in 2015, this impressive residence offers nearly 3,000 sq ft of above-grade living space plus a fully finished basement, all set on a beautifully landscaped pie-shaped lot.The main floor features a formal living and dining area with gleaming hardwood floors, a spacious family room, and a large custom eat-in kitchen with porcelain flooring, a center island, and a walk-out to a deck overlooking the private backyard. A convenient two-piece powder room and direct access to the garage complete the main level.Upstairs, youll find four generously sized bedrooms, two full bathrooms, and a laundry room for added convenience. The primary suite includes ample closet space and a luxurious ensuite bath.The finished basement offers excellent in-law or apartment potential with a separate side entrance, two large bedrooms, a full four-piece bathroom, a spacious living/rec area with rough-in for a kitchen, and a second full-size laundry room.Exterior highlights include a charming covered front porch and a professionally landscaped yard. Located close to top-rated schools, parks, TTC, Hwy 401, DVP, Costco, Home Depot, and other essential amenities, this home truly has it all.A rare opportunity to own a beautifully maintained, move-in-ready gem in one of Scarboroughs most sought-after neighborhoods (id:60365)
1806 - 55 Bamburgh Circle
Toronto, Ontario
Well Maintained Tridel Spacious 1+Solarious Unit With Separate Living & Dining Room. Solarium Can Be Used As 2nd Br. High Floor Sun Filled Unobstructed South Down Town Toronto View! Newly Renovated Bath Room, Professionally Cleaned Kitchen. Lots Of Amenities: Gym, Library, Indoor Pool, Tennis Court Etc. Convenient Location Close To Ttc Stops, Schools, Public Library, Churches, Restaurants And Supermarkets. 2 Car Tandem Parking. (id:60365)
20 Mcgill Street
Toronto, Ontario
Exceptional opportunity to lease a fully renovated townhouse in the heart of downtown Toronto. Ideal for a variety of permitted uses including professional accommodation, executive rental, or short-term lodging business (subject to municipal approval and licensing). Approximately 1,400 sq ft of well-finished space. Prime location steps to Yonge & College, public transit, shops, and restaurants. Flexible layout suited for service-based or multi-use operations. (id:60365)
7 Sulgrave Crescent
Toronto, Ontario
Exquisite Residence On Spectacular 88X215 (Irr.) W/Park-Line Grounds, Oversized Windows thru-Out W/Exceptional Garden Vistas, Filled With Natural Sun Light In Every look. Newer Windows, Fenced Yard. Proportioned Rooms. Chef's Dream Kitchen W/Large Island Ideal For Entertaining. Hardwood Main Floor , Master Bdrm W/5Pc Ens & His+Hers W/I Closets.. All Bedrooms W/ Ensuites. Finished Walk-Up Basement W/Rec, Exercise Rms . Steps To Renowned Schools & Ttc (id:60365)
2210 - 5180 Yonge Street
Toronto, Ontario
Luxurious Beacon Condos In The Center Of North York. 1 Bedroom + Den Layout W/ No Wasted Space. The Den Can Be Changed To The 2nd Bedroom By Adding Sliding Door Per Builder Plan. Sun-Filled Southern Exposure. 544 Sqft Interior + 45 Sqft Balcony. 9' Ceiling & Ceiling To Floor Window, Modern Cabinetry & Laminate Flooring Through Out. Amenities Including: 24/7 Concierge, Outdoor Terrace, Party Room, Yoga Studio, Gym, Movie Theater, Billiards & Gaming Lounge, Guest Suites & Bbq And Much More.e Newest & Most Luxurious Modern Residences In The Heart Of North York, On Yonge St, Among A Handful Of Condos With A Direct Access To The Subway Station!! Amazing Location! Walk To All Amenities On Yonge St. Direct Access To TTC! Luxurious Condo Facilities Include Movie Room, Gym, Sauna, Meeting, Party, Billiard, And More! (id:60365)
146 - 3 Everson Drive
Toronto, Ontario
Welcome to urban living at its best in North York's vibrant Yonge-Sheppard community! This beautifully maintained 2-bed, 2-bath stacked townhouse offers approx. 900 sq ft of bright, open-concept living space-perfect for first-time buyers, investors, or professionals seeking comfort and convenience. The main level features a clean and functional kitchen with granite countertops, cozy gas fireplace, powder room, in-suite laundry, and laminate flooring. Walk out to your private ground-level terrace with a garden bed-ideal for morning coffee or summer BBQs. Upstairs, enjoy a spacious primary bedroom with large windows for abundant natural light, a second bedroom ideal for a guest room, nursery, or office, plus an open den area that's perfect for a reading nook or creative workspace. Enjoy unbeatable walkability with a 95 Walk Score-steps to Sheppard-Yonge TTC Station, Longo's, Food Basics, Cactus Club, LCBO, parks, schools, shopping, fitness studios, library and no shortage of dining options! Minutes to Hwy 401/404/400 and a quick 10 min drive to Yorkdale Mall. Includes 1 owned underground parking space and locker. Monthly maintenance fees cover ALL utilities (heat, hydro, water) plus snow removal & landscaping-a rare find! Stay connected with ultra-fast Beanfield fibre internet, so you can stream and work from home with outstanding reliability. This move-in-ready home combines modern comfort, efficient design, and unbeatable location-the perfect North York address to live, work, and invest. Book your private showing today! (id:60365)
580 Doris Avenue
Toronto, Ontario
** Mona Lisa Condo Townhouse ** Steps To Finch Subway Station ** High Ceiling Townhouse ** Corner Unit ** Bright & Clean & Well Maintain ** 2+1 Den, Den Can Be Bedrm ** Rare Own Private Roof Top Terrance And Bbq Area ** 2 Parking #159/ #160 And 1 Locker #131 Both On P2 ** Amenities Included Indoor Pools. Games Room. Exercise Rooms. Guest Suite. Visitor Parking And Much More. Just Move- In & Enjoy ! (id:60365)

