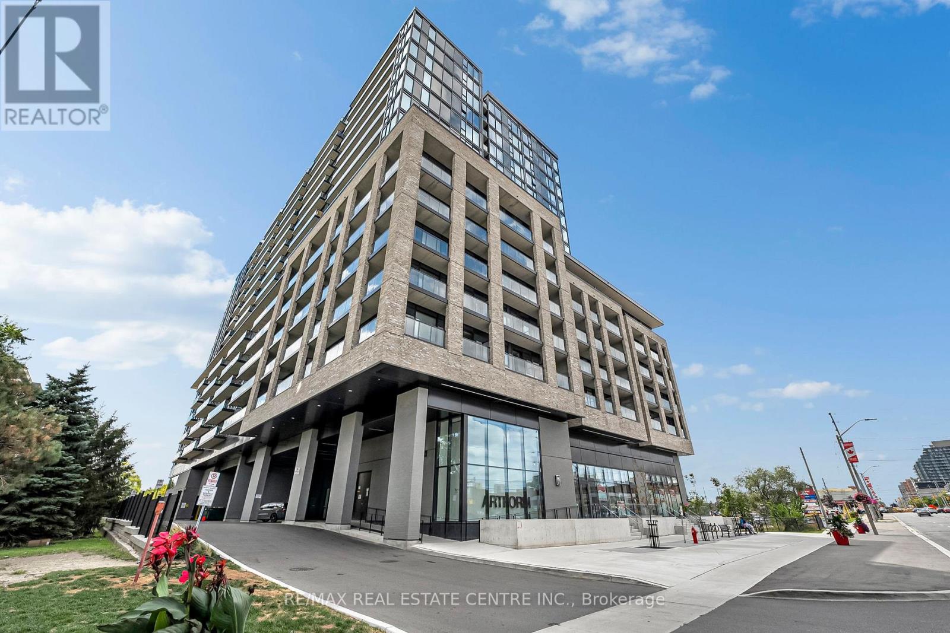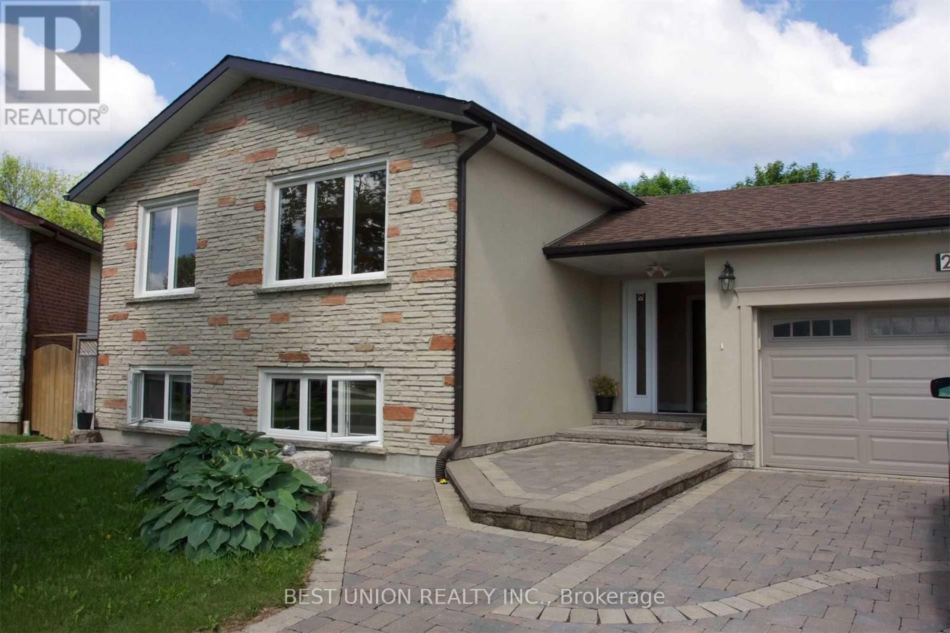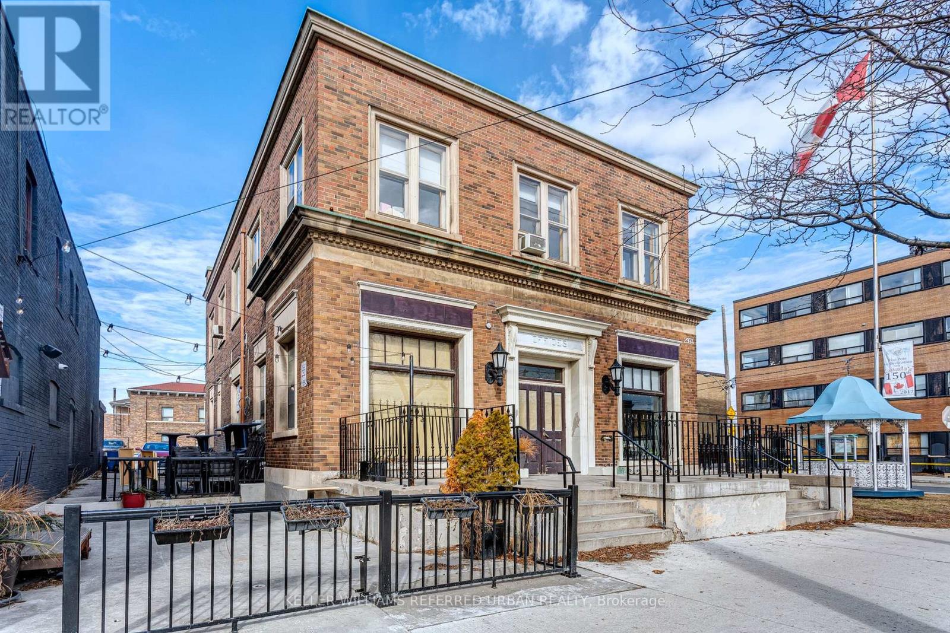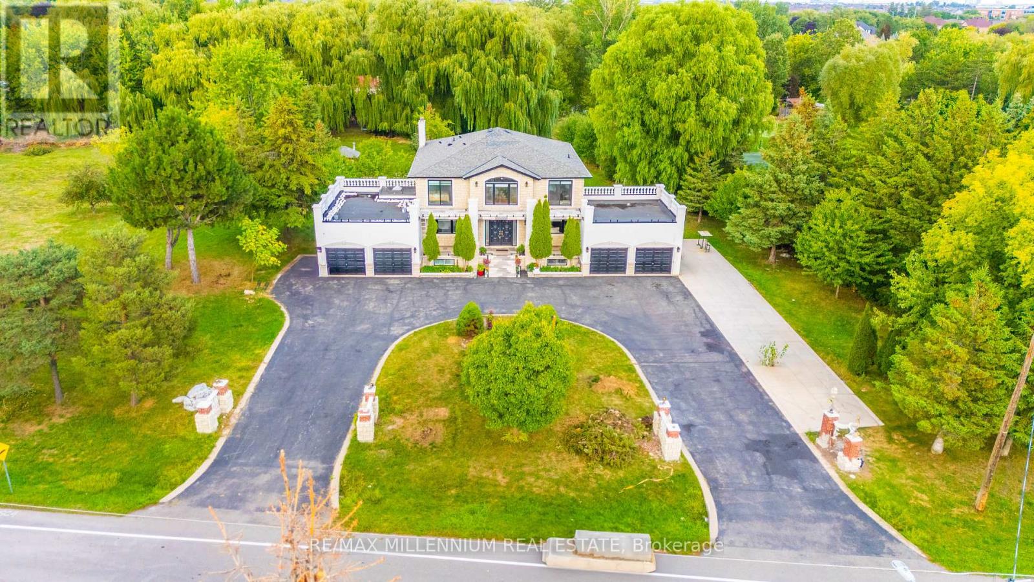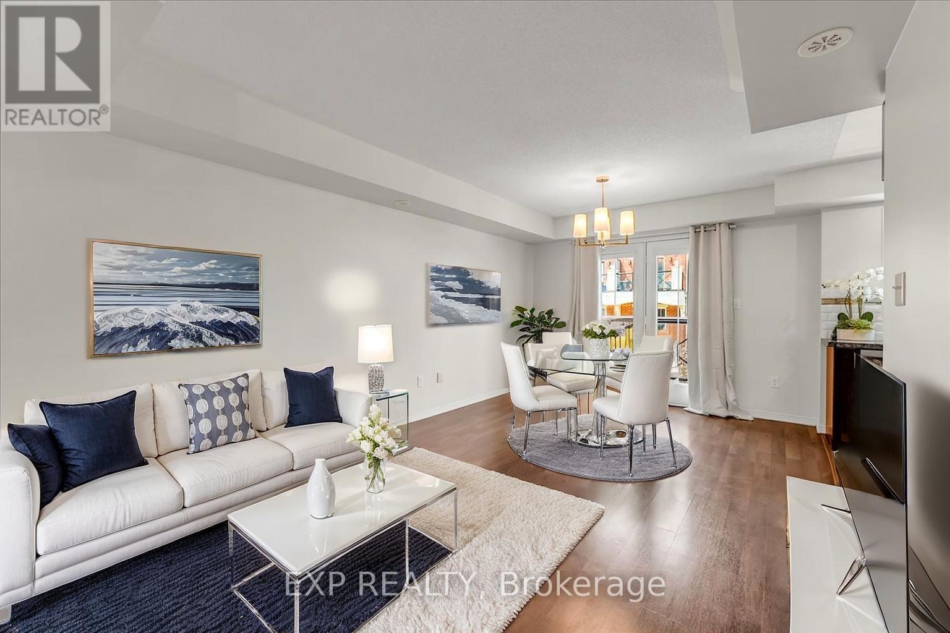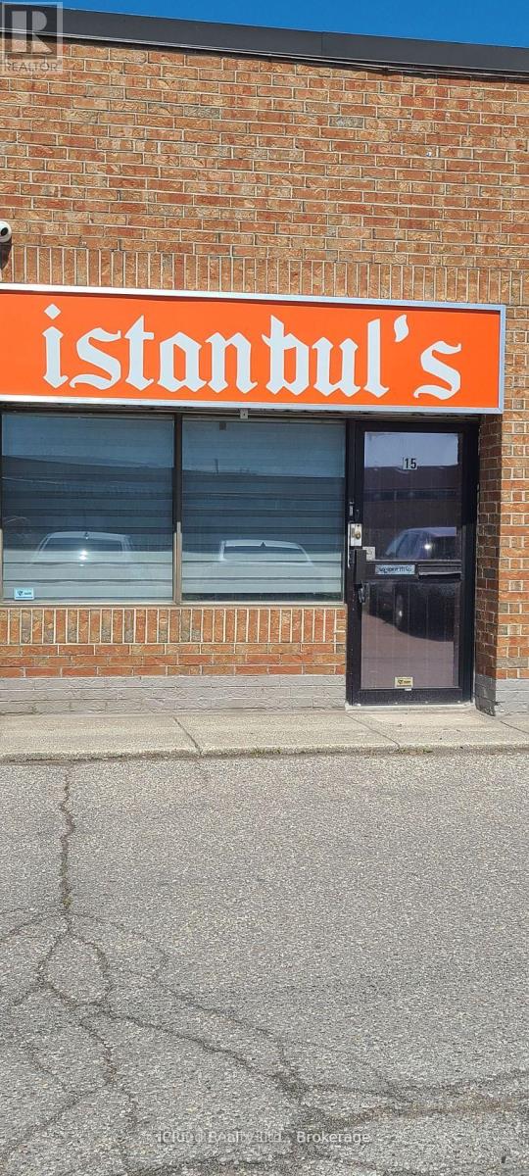818 - 86 Dundas Street E
Mississauga, Ontario
Welcome to Artform Condos by Emblem, a modern and stylish building located in the vibrant Cooksville community of Mississauga. This stunning 2-bedroom + den, 2-bathroom suite offers contemporary living with an open-concept layout, 9-ft ceilings, and floor-to-ceiling windows that fill the space with natural light. The upgraded kitchen features sleek stainless steel appliances, quartz countertops, and ample storage, flowing seamlessly into the living and dining area with access to a private south-facing balcony perfect for enjoying unobstructed views. The versatile den makes an ideal home office, play area, or nursery, while both bedrooms are generously sized with plenty of closet space. The primary bedroom includes its own ensuite for added convenience. This carpet-free home boasts stylish light vinyl flooring, new light fixtures, and modern finishes throughout. Included with the unit are 1 underground parking space and 1 locker for extra storage. Artform Condos offers residents an array of amenities including a 24-hour concierge, fitness centre, party room, outdoor terrace with BBQs, and more. Located just steps from the future LRT/BRT, minutes to Square One, Sheridan College, UTM, Cooksville GO, and major highways, this location combines luxury with exceptional convenience. Don't miss the chance to rent this nearly new condo in one of Mississaugas most sought-after communities! (id:60365)
Lower - 2636 Crystalburn Avenue
Mississauga, Ontario
3Bed LOWER Level House In Highly Desirable Mature Neighbourhood, Close To The Highways, All Amenities, Public Transit, Schools Etc., Big Parking Space, Ideal For A Family Or Single Individual Who Prefer A Peaceful Surroundings. This House Will Be Available now ** This is a linked property.** (id:60365)
Ground - 2974 Lake Shore Boulevard W
Toronto, Ontario
Spacious retail/dining area ideal for a coffee shop/restaurant/bistro/hot table/studio with large dining patio spaces on the South/street side, West side, and at the rear. ***Ground floor unit only***. Soaring ceilings, large windows on East, West, and South walls, and classic original features throughout. Site of one of the original Toronto municipal utilities companies dating back to the early 1900's. This is a rare opportunity to set up shop in this free standing commercial/retail space, ideally located in an historic building and situated on an unbeatable corner lot. Check zoning for permitted uses. (id:60365)
712 Gladstone Avenue
Toronto, Ontario
Discover an incredible opportunity in the heart of Dovercourt Village, one of Toronto's most dynamic and in-demand neighbourhoods. This semi-detached duplex presents the perfect balance of functionality, income potential, and location. With two self-contained units, this property is ideal for savvy investors looking to grow their portfolio or for end-users who want the comfort of a home while enjoying the benefit of supplemental rental income. The home itself provides a solid foundation with generous layouts and plenty of room to reimagine and elevate to your own taste. Live in one unit and rent the other, lease both for a steady revenue stream, or renovate to unlock even more value - the possibilities are endless. Location is everything, and this property delivers. Dovercourt Village is celebrated for its unique charm, community feel, and unbeatable convenience. Just steps away, you'll find an eclectic mix of cafes, restaurants, and local shops, as well as parks and highly regarded schools. With easy access to transit and a short commute to downtown Toronto, this is a neighbourhood that truly has it all. Whether you're a first-time buyer eager to offset your mortgage, a multi-generational family seeking flexible living arrangements, or an investor searching for a property with proven demand, this home checks all the boxes. Seize the chance to own in one of Toronto's most promising pockets and secure a property that will continue to grow in value for years to come. Updates: Renovated Kitchen On Main Flr Unit (2018); New Roof (Summer 2023); Back Patio (Installed 2013). (id:60365)
1801 - 3900 Confederation Parkway
Mississauga, Ontario
Welcome to M City Condos! This bright and spacious 2-bedroom + media room, 2-bathroom suite offers breathtaking, unobstructed views and a highly functional layout with no wasted space. The open-concept living and dining area is filled with natural light thanks to expansive windows, creating a warm and inviting atmosphere throughout. The modern kitchen is designed with built-in appliances and sleek finishes, perfectly blending style and functionality. Both bedrooms are generously sized, with the primary featuring an ensuite bath, and the versatile media room offers the ideal space for a home office or study nook. Enjoy the ultimate in convenience with easy access to Square One, transit, and major highways. Building amenities include a 24-hour concierge, outdoor pool, skating rink, party and fitness facilities, and EV charging with parking included. Plus, stay connected with Rogers Internet included in your suite. Live where comfort, luxury, and city convenience meetwelcome to life at M City Condos (id:60365)
299 Roncesvalles Avenue
Toronto, Ontario
Rare opportunity to step into a prime spot in one of the city's most sought-after neighborhoods. Currently housing a highly successful BBQ restaurant in operation for 14 years and a respected pillar of the community. Located on one of the trendiest strips in the City and perfectly situated on a corner with 2 licensed patios. Prominent location with consistently high foot traffic and special events like the Polish Festival to drive business. Ideal space can be easily transformed into your concept of choice. Includes 1700 square feet with over 60 seats inside and 40 patio seats plus convenient boulevard parking for 2. Corner locale allows for easy deliveries and bonus storage space. Tons of prep space and a full commercial kitchen. (id:60365)
15 Julian Drive
Brampton, Ontario
True Gem of a property, a real treasure that is outstanding in quality and desirability. More than **Half a Million spent** on upgrades on exterior and interior updates, including stone and stucco finishing. Fully renovated interior with modern touch of Luxury for this Estate Home. Most windows replaced. Indoor Hot Tub, Outdoor Pool, Nice Gazebo beside the pool. And a huge concrete Deck. This Home Features An Open Concept Design With 5 Spacious Bedrooms with 3 Full Renovated Wshrms Upstairs, One Bedroom And Full Washrooms On Main Floor .Three bedrooms and kitchen In Walkout Bsmt, 4 Car Garage With spacious Parking area On The Driveway. Corner lot with a future severance potential( when zoning permits). (id:60365)
14 - 2468 Post Road
Oakville, Ontario
Welcome to Unit 14 at 2468 Post Road, an exceptional townhome offering modern living in Oakville's highly desirable Dundas & Trafalgar corridor. This property has TWO DEDICATED PARKING SPOTS, a rare and valuable amenity in this prime location, putting shops, restaurants, schools, parks, and public transit just steps away. Enjoy peaceful views overlooking a pathway from this bright, freshly painted, and contemporary home. The open-concept layout is designed for low-maintenance living, featuring brand new carpets and large windows that flood the space with natural light. The home includes 2 bedrooms, perfect for rest, work, or guests, along with the convenience of in-suite laundry. Step outside to a large balcony, ideal for morning coffee, al fresco dining, or simply unwinding in your private outdoor space. Modern finishes throughout make this home truly move-in ready, including brand new light fixtures at the entrance, in main areas, and bedrooms. Plus, a BBQ is included, and the air conditioning and water heater were replaced in 2023. Whether you're a young professional, downsizer, or investor, this is a fantastic opportunity to own in a thriving Oakville community. Don't miss your chance to call this beautiful townhome your own stylish, convenient, and perfectly located! (id:60365)
42 Deer Valley Drive
Caledon, Ontario
This well-maintained detached home in Bolton West offers a spacious and functional layout ideal for family living.The main floor features hardwood floors, a welcoming living and dining area, and a cozy family room with a fireplace. The kitchen includes plenty of storage and flows seamlessly into the backyard perfect for everyday living or entertaining. Upstairs, the primary bedroom includes a walk-in closet and a private ensuite, while three additional bedrooms provide space for the whole family. A finished basement with a full bathroom, second kitchen, and additional fireplace adds versatility for multi-generational living or extra entertaining space all in a desirable neighbourhood close to parks, schools, and amenities. (id:60365)
15 - 8 Strathearn Avenue
Brampton, Ontario
A rare opportunity to acquire an affordable industrial unit located in a high-demand area with M1 zoning, situated within a well-established industrial plaza. The unit features an approved commercial kitchen setup, previously operated as a successful catering business for many years. It includes upgraded electrical and gas connections to accommodate commercial operations. A newly added mezzanine level provides additional space that is not reflected in the stated square footage. (id:60365)
44 Cairnmore Court
Brampton, Ontario
A Great Opportunity To Be A Proud Owner In The Prestigious Park Lane Estates & Enjoy The Beautiful Tranquil Setting In Highly Coveted Snelgrove Neighborhood. A Beautiful Very Well Maintained Double Story Detached House Situated On A Huge 81 Ft X 116 Ft Corner Lot With So Much Space. It Features 4 Big Size Bedrooms & 4 Bathrooms And An Insulated Double Car Garage. The Main Floor Offers A Large & Bright Living Room & A Separate Dining Room. The Big & Renovated Open Concept Eat-In Kitchen Overlooking To The Family Room With Walkout To Your Own Private Oasis. Primary Bedroom On The 2nd Floor Has 4 Pcs Ensuite Bathroom & Walk-in-Closet. The Other Three Bedrooms Are Bright & Spacious Along With 4 Pcs 2nd Bathroom. Big Windows Throughout The House Bring In Abundance Of Natural Light. The Finished Basement Comes With A Large Recreational Room, A Bar And A 4 Pcs Bathroom. A Large Driveway W/Total 6 Parking Spaces. The 9 Feet High Double Car Garage That Comes With A City Permit To Be Converted Into A Livable Space Is Cherry On The Top. Beautifully Maintained Front and Backyard With Mature Trees And Colorful Perennials. Main Floor Laundry For Your Convenience. Don't Miss It, You Are Going to Fall In Love With This House & The Neighbourhood. **Extras** 2 Storage Sheds In The Backyard, Kitchen Renovations - 2022, En-Suite Bathroom Reno - 2023, Roof- 2012, Furnace - 2012, AC- 2014, Windows 2012 & 2014, Dishwasher- 2023, Microwave, Washer & Dryer - 2023, Hot Water Tank- Owned. (id:60365)
3150 Moss Gardens
Oakville, Ontario
Welcome to this stunning 4-bedroom, 4-bathroom home in highly sought after Rural Oakville, offering over 2500 sq ft of beautifully designed living space above grade. This carpet-free home features hardwood floors throughout, a modern kitchen with stainless steel appliances, and ceramic-tiled bathrooms for a clean contemporary look. Enjoy the abundance of natural light paired with stylish zebra curtains, along with versatile living spaces including a combined living, dining and family room. The spacious primary suite boasts a luxurious 5-piece ensuite complete with a stand-up shower, soaker tub, and double vanity. Ideally located near top-rated schools, parks, trails, and all major amenities, this home blends comfort, elegance and convenience for the perfect family lifestyle. Just minutes from schools, parks, Oakville Trafalgar Memorial Hospital, and public transit - everything you need is close at hand. This home offers complimentary internet, a sleek TV-ready wall with mount in the family room, and a private EV charger for added convenience. (id:60365)

