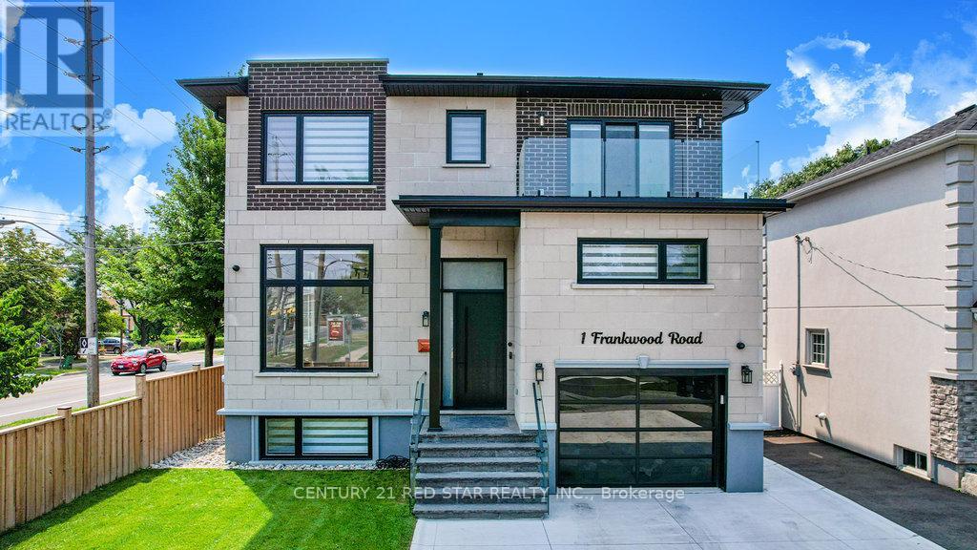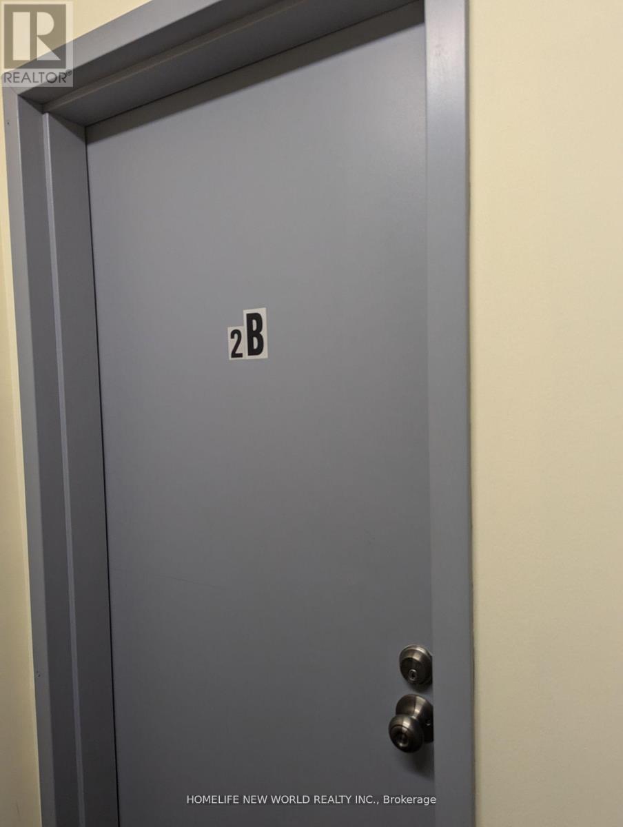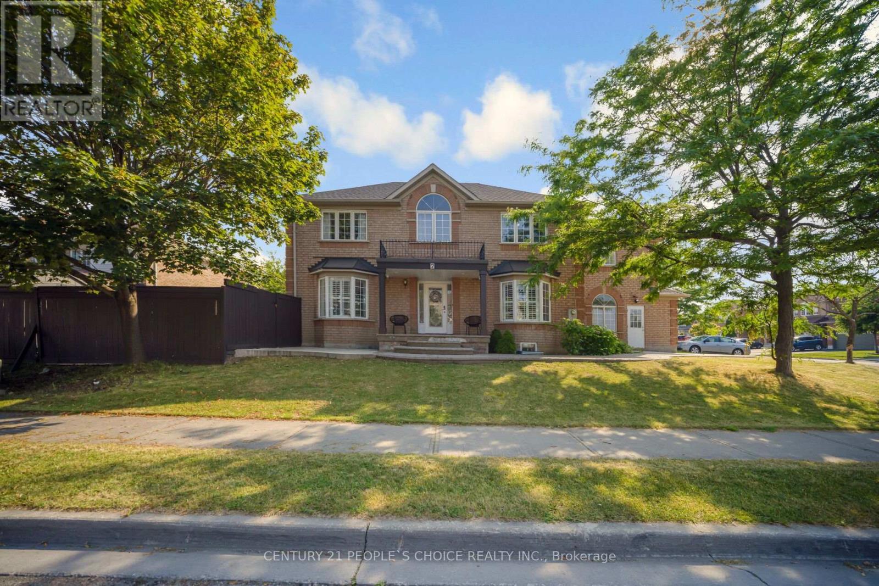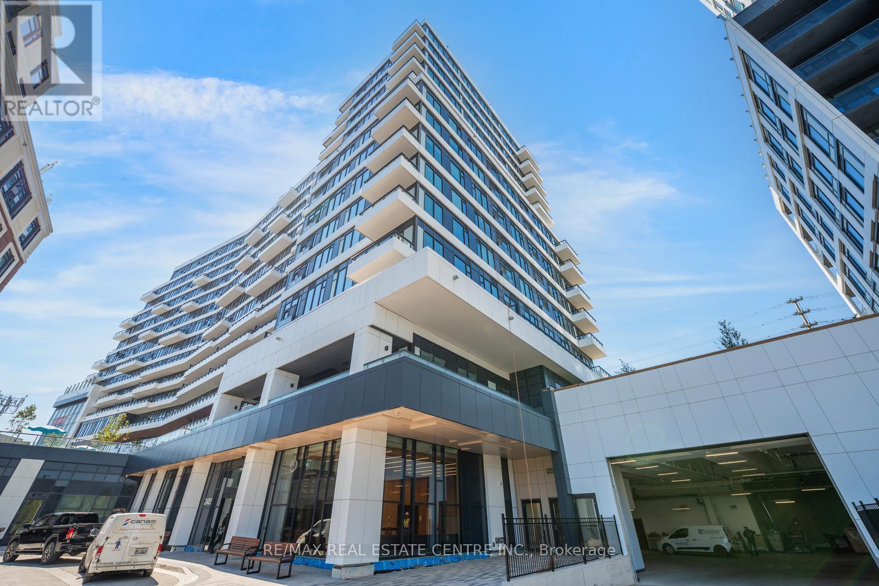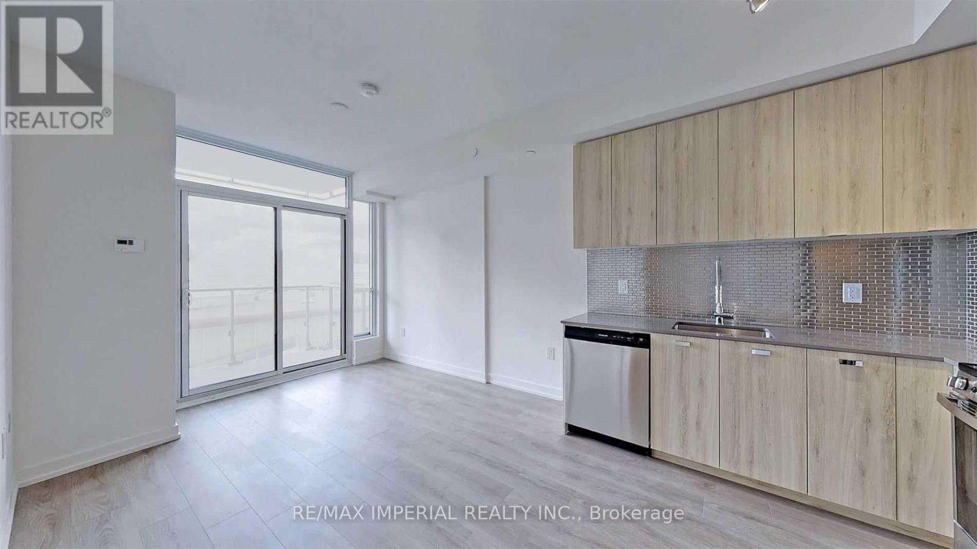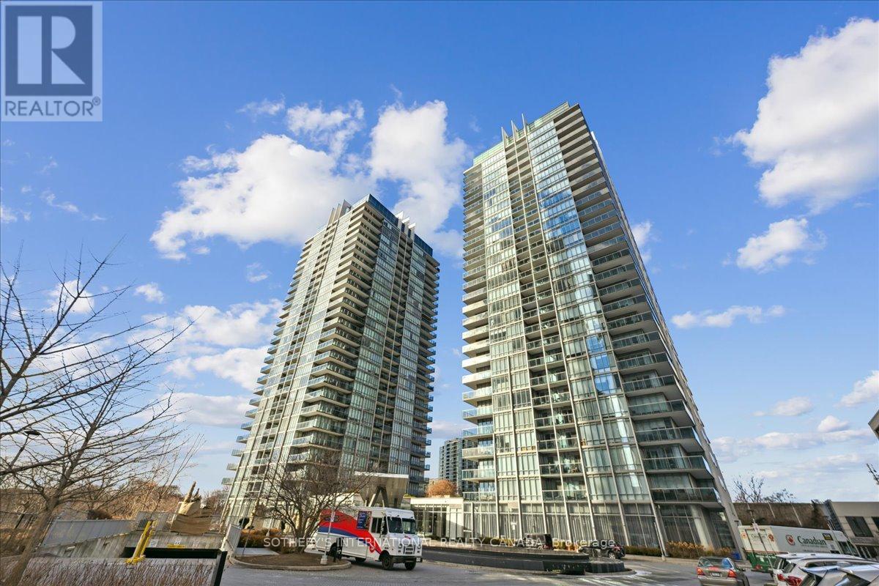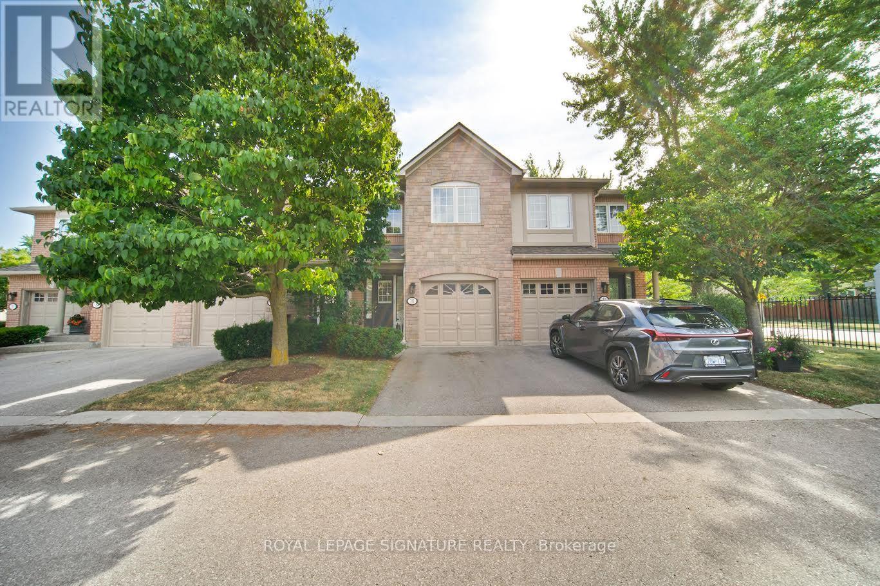1 Frankwood Road
Toronto, Ontario
Welcome to 1 Frankwood Rd, completed late 2024 a brand new custom modern luxury home redefining elegant living in South Etobicokes most coveted setting, steps from Royal York & The Queensway.With over 3,900 sq. ft. on a premium 42' x 100' lot, this residence impresses with soaring ceilings (12' main, 9' upper, 9.5' lower), expansive glazing, and seamless open living anchored by a gas fireplace.The chefs kitchen boasts custom cabinetry, quartz counters & backsplash, oversized island, and Thermador built-ins including a coffee system and bar-fridge, plus walkout to a covered glass-railed patio.Upstairs: four ensuite bedrooms with custom closets, a glass-door office, and balconies front and back. The primary suite offers a walk-in, spa-inspired 6-piece bath, and sunrise views.The legal 2-bedroom lower suite features a private entrance, quartz kitchen, smart stainless appliances, in-suite laundry, and oversized windows ideal for family, guests, or staff quarters.Smart luxury throughout: heated, self-cleaning, touch-free spa-style toilets in every bath, hardwired data ports, app/voice lighting, motorized blinds, smart locks, video doorbells, Wi-Fi garage opener, two Level-2 EV chargers, central vac, BBQ line, and hot-tub-ready pad.Lifestyle perfection: walk to top-rated schools, parks, TTC, and minutes to Gardiner/QEW, Royal York & Islington stations, Mimico GO (15 min to Union). Shopping at IKEA, Costco, Home Depot, and RONA just around the corner.1 Frankwood Rd is where design, technology, and convenience converge. More than a home its a statement. (id:60365)
18355 The Gore Road
Caledon, Ontario
Exquisite Hilltop Bungalow in Caledon, 24.5 Acres with Panoramic Views. Welcome to this remarkable bungalow with 5,800 sq.ft. of living space, perched on a hill in one of Caledons most desirable locations. Set on 24.5 acres of pristine land, this home offers miles of breathtaking views and an unmatched lifestyle. The main level features 3 spacious bedrooms and 3 bathrooms, complemented by sun-filled living and dining areas with hardwood floors, pot lights, and 3 fireplaces. Both the kitchen, living room, and primary bedroom offer walk-outs to a large wooden deck, seamlessly blending indoor and outdoor living. The lower level extends the living space with 2 additional bedrooms, perfect for guests, extended family, or a private retreat. Outdoors, the property shines with an inground pool, log cabana, granite counter bar, sauna, solar heating, and a solarium. The expansive driveway provides ample space for large vehicles, trailers, or work equipment, making it ideal for both luxury living and functional needs. Recent upgrades include a new metal roof, fresh stucco exterior, new water filtration system, and freshly painted interiors, combining modern convenience with timeless charm. A true gem for those seeking luxury, privacy, and endless natural beauty, this Caledon estate is more than a homeits a lifestyle. (id:60365)
2b - 2218 Dundas Street W
Toronto, Ontario
Location, location, location, this recently renovated apartment is located within a few minutes walk of Bloor Street Subway Station and the UP Express Train Station, Dundas St W. & Roncesvales Ave streetcar service. (No need for a car) Walking distance to all Amenities, grocery stores, coffee shops, restaurants, microbrewery, dollarstores and so much more. Close proximity to High Park area. Plenty of incredible restaurants, cafes, and shops at your doorstep. Coin-operated laundromat is just a short walk. City permits parking only (available). Tenant is responsible for hydro (For Heat-Pump Heat & AC and electrical Baseboard) (id:60365)
Upper - 2 Checkerberry Crescent
Brampton, Ontario
This gorgeous, well-maintained detached 4-bedroom home sits on a beautifully landscaped, oversized corner lot. The upper level is available for lease, offering. Spacious layout with separate living and family rooms featuring high ceilings, Upgraded finishes: hardwood floors throughout, oak staircase, pot lights, granite countertops, backsplash, Modern kitchen with built-in stainless steel appliances, Master bedroom with ensuite and walk-in closet,3 additional generous bedrooms and 2.5 bathrooms ,Decorative exposed concrete driveway and walkway. Private entrance to upper unit. Tenant responsible for 70% utilities (confirmable) (id:60365)
605 - 2485 Eglinton Avenue W
Mississauga, Ontario
***Location Location***A brand-new unit available for immediate lease in kith Condo building by Daniels. Aesthetically designed, awe-inspiring lobby. Stunning 2-bedroom suite with 9 ft. smooth ceiling, custom designed cabinetry with soft closing drawers, under mount S.S. sink, ceramic tile backsplash, quartz counter tops, stainless steel appliances, large island/peninsula ideal for morning breakfast, laminate flooring in principle rooms, two good size bedrooms with double closest with ensuite in master bedrooms, one locker space; one parking space, view of the storm water pond; breathtaking, landscaped outdoor spaces; exclusive lifestyle amenities. The neighborhood is surrounded by green spaces, playgrounds, recreational sports fields, parks, community centers, Erin Mills Town Centre, great dining, shopping and entertainments, theatres; conveniently located close to Credit Valley Hospital and many top-ranked schools. Conveniently located close to 403 with easy access to 407, 401 and QEW. Mi Way and GO Transit are steps away from the building. Streetsville/Clarkson GO stations are just a few minutes drive away. A vibrant family community that will enhance your lifestyle! (id:60365)
1102 - 10 De Boers Drive
Toronto, Ontario
New Immigrant, Young Family Welcome! 2 Bedrooms & 2 Full Washrooms, 1 Parking + Locker, Water + Rogers High-Speed Internet Included. Prime Location! Minutes Walk To Downsview Go Station, 300M To Sheppard West Subway Station, 6Mins Subway Ride To Yorkdale Mall, 2 Subway Stops To York University, 29 Minutes To Union Station. 1 Min To Hwy 401. 9' Ceilings, Open Concept. Concierge, Outdoor Terrace, Dog Spa/Wash & Park, Free visitor parking. Security Monitoring From Concierge, Health Club. To All amenities and shops. Steps to Subway & Public Transportation & HWY. (id:60365)
61 Bucksaw Street
Brampton, Ontario
Well-Maintained Home Located in the Esteemed 'Liv Communities' of Northwest Brampton, Featuring 9-Foot Ceilings and Hardwood Flooring on the Main Level, Accompanied by an Oak Staircase with Iron Pickets. The Second Floor Boasts 5 Bedrooms and 4 Full Bathrooms. The main floor laundry, and the Modern Kitchen equipped with Granite Countertops and upgraded Cabinets, complemented by a Family Room featuring a Gas Fireplace. (id:60365)
310 Tuck Drive
Burlington, Ontario
Welcome to your future custom-built dream home with 5000 SF of living space, Tarion warranty, walking distance to lake, top rated schools & across Breckon Park.Exterior (Interlocked driveway alongside lights, Stone address Ledge, Landscape, Automatic Sprinklers , Black windows)Main Floor (11' ceiling, HW floor, Office/Study room, dining room, Solid core Berkley doors) Chefs Kitchen (built in woodwork, Fluted range hood & Island, Lights under cabinets, Jenn air appliances, Built in microwave/oven, Glass wine hutch, Appliance garage with sliding doors, Lazy Susan, Garbage bins, Painted shaker doors, Dove tail drawers, Servery, Quartz, Multi-functional sink, Pot filler, walk in pantry) Family Room (14 ceiling, Built in cabinetry, Huge windows, 72 fireplace, Fluted wall panel, storage)-Powder room (Black toilet, Ceiling height tiles, H/E vanity & faucet) Outdoor Living Space (Huge covered patio, Stoned Gas fire place, Pizza oven, BBQ, Fridge space, Faucet & sink, Glass railings, Stone window wells)Stairs (Floating modern stairs with black beams, LED lights under each step, Glass railing)Basement (Walkout separate entrance, 10 ceiling, Bedroom, Full washroom, Huge windows, Living room with fireplace, Bar, Entertainment area, floor to ceiling glass wall Gym, Sauna, Home Theater, Storage room)Top floor (10 ceiling, chandeliers, 48 skylight, Linen closet) Master BR1 (Double door, Accent wall, Walk in closet) Master WR1 (Double vanity, H/E sink & faucet, Free standing faucet & tub, Niches with LED lights, curb less shower with glass door, Ceiling height tiles, wall mounted blk toilet) - BR 2 (Facing park, Custom closet, attached WR) WR2 (H/E vanity & faucet, wall mounted Blk Toilet, Curb less shower with lights in niche) BR3 & BR4 (facing park, huge windows, custom closets), Jack & Jill WR (Blk Tlt, H/E sinks/faucets with double vanity, Glass shower with lights in niche)Smart home features smart switches, EV car charger, exterior cameras. (id:60365)
915 - 90 Park Lawn Road
Toronto, Ontario
Discover upscale waterfront living at South Beach Condos and Lofts, a sought-after community in Humber Bay Shores that seamlessly blends lakeside tranquility with urban convenience. This 1-bedroom + den suite features a modern kitchen with sleek stone countertops, premium appliances, and warm-toned cabinetry. 9-foot ceilings and floor-to-ceiling windows create a bright, open atmosphere, while the private balcony offers breathtaking unobstructed views. The primary bedroom includes a spacious walk-in closet with built-in organizers. Enjoy world-class amenities spanning over 30,000 square feet including indoor & outdoor pools, hot tubs, a state-of-the-art fitness center, basketball and squash courts, steam rooms, saunas, a yoga studio, an 18-seat theater, a games room, and an in-house spa. The lavish 5- star lobby, 24-hour concierge, and ample visitor parking enhance the luxury experience. Conveniently located near restaurants, cafes, shopping, highways, transit, parks, and trails, with easy access to the future Park Lawn GO Station. This unit is an exceptional opportunity for first-time buyers, professionals, or downsizers looking for a modern, low-maintenance home in one of Toronto's most desirable waterfront communities. Parking & locker included! (id:60365)
2008 Peak Place
Oakville, Ontario
Welcome to 2008 Peak Place, where timeless elegance meets modern comfort in one of Oakvilles most prestigious neighbourhoods. Nestled on a quiet, tree-lined street, backing onto a peaceful ravine, this 4+1 bedroom, 4.5-bathroom home offers over 4,000 square feet of beautifully designed living space, where luxury feels effortless & every detail serves a purpose. Step into the grand foyer, reimagined in 2022 with custom millwork, upgraded tile & discover a home where each room tells its own story. The heart of the home is the chefs kitchen, renovated in 22 with bespoke cabinetry, sleek stone countertops, & premium stainless-steel appliances, perfect for entertaining or family living. The adjoining family room features hardwood floors a modern fireplace, creating an inviting space to relax & connect. Formal living & dining rooms provide options for entertaining, while the updated main-floor laundry (2015) & powder room add convenience. Upstairs the spacious primary suite features electric blinds (2024), a custom walk-in closet, & a spa-inspired ensuite (2014). A 2nd bedroom also enjoys its own renovated ensuite (2018) ideal for guests or teens, while 2 additional bedrooms share a stylishly updated bathroom (2014). The finished lower level enhances your lifestyle with a generous rec room, gas fireplace, wet bar, & a dedicated exercise room that could easily serve as a 5th bedroom or home office. A 3-piece bathroom completes the space. This home has been meticulously maintained with thoughtful upgrades, including: garage renovation (2022) with epoxy floors, built-in cabinetry, and wall treatments; furnace & A/C (2015); attic re-insulation (2010); eavestroughs (2020); front windows (2010) & rear windows (2012); garage door (2015); washer/dryer (2018).With access to nature and just minutes to top-rated schools, shops, highways, & the lake, this home offers the perfect blend of luxury, function, and value. Come experience the what youve been waiting for at Peak Place. (id:60365)
302 Tuck Drive
Burlington, Ontario
Welcome to your future custom-built dream home with approx. 5000 SF of living space where craftsmanship meets comfort in every detail. Builder financing available at Zero percent for qualified buyers. This custom-built home offers the perfect blend of luxury, functionality, and timeless design, tailored to fit your lifestyle. Features Include: Top rated schools, 11' ceiling on the main and 10' in the basement, custom built'in wood work, solid core doors through out the house, Glass walls, interlocked circular driveway and right across the Breckon park. Chefs Kitchen with high-end Jenn air Appliances with panels (Fridge, Stove, Dish washer, Built in Microwave/Oven), painted shaker doors, Dove tail Birch drawers, LED lights, upgraded servery,coffee station with sliding pocket doors, Huge fluted island upgraded with multiple drawers with matching range hood, Multi-functional sink station and Pot- filler.Outdoor Living Space perfect for entertaining include gas fire place, out door kitchen with Pizza oven, BBQ, Fridge and a sink.Premium Finishes throughout hardwood floors (Herringbone on the main), quartz countertops, Floating stairs with LED lights, multiple washrooms with double vanities, floor to ceiling tiles, curbless showers, upgraded toilets, Luxurious Master Suite with spa-like ensuite with heated floor.Floating stairs with LED lights through out the house. Basement features include a bedroom; washroom, floor-to-ceiling glass walls & doors in the gym, Movie Theater, Sauna, Rec room with fireplace.Smart home features include smart switches, electrical car charger and cameras. Built with care and designed with you in mind, this home isn't just a place to live its a place to love. Open house Saturday and Sunday (2pm to 4pm) (id:60365)
10 - 1050 Grand Boulevard
Oakville, Ontario
Vandyk Built 3 Bedroom + 2 Bathroom Townhome With Finished Basement That Has A Bathroom Rough In. Inside Home Garage Entry Off Of Kitchen For Ease of Access. Main Floor Has An Open Concept And Functional Layout With Direct Access To Quiet Backyard Through Sliding Door, California Shutters Across The Windows Let in the Light While Providing Privacy. Oversized Primary Bedroom Has A Walk In Closet And Ensuite Access To Bathroom. Additional 2 Bedrooms Across The Hall Upstairs Are Also A Good Size. This Enclave of Townhomes Are Very Well Managed And Have Low Monthly Maintenance Fees. You Can Proudly Love Where You Live Here. (id:60365)

