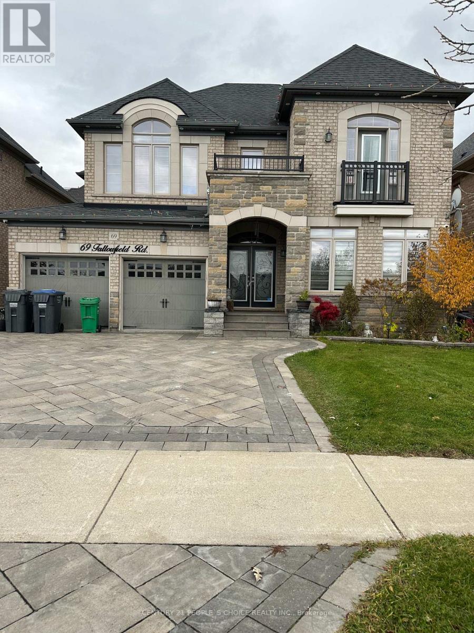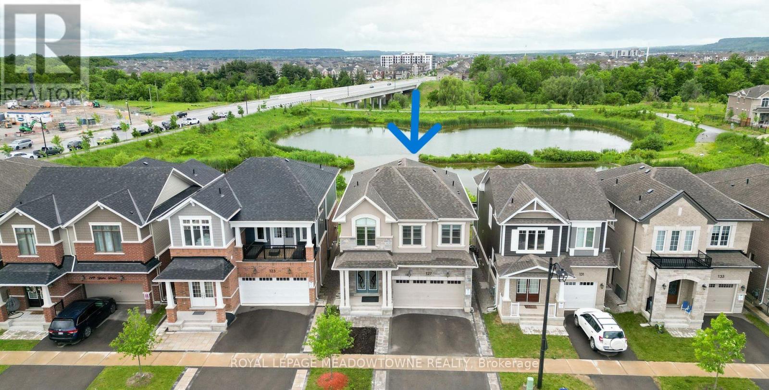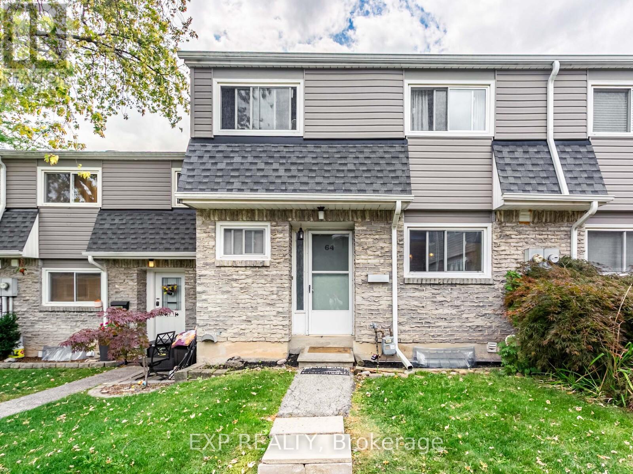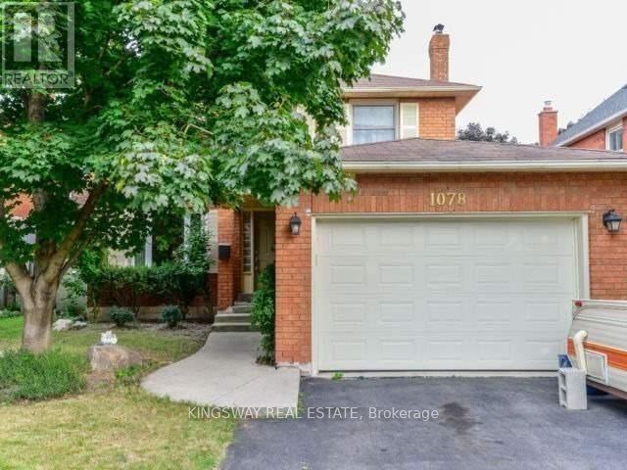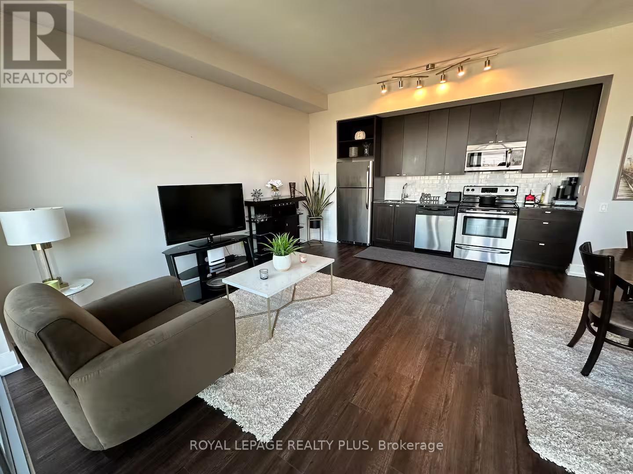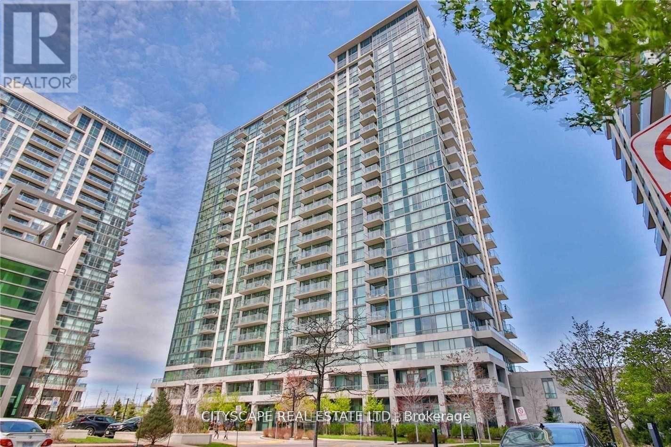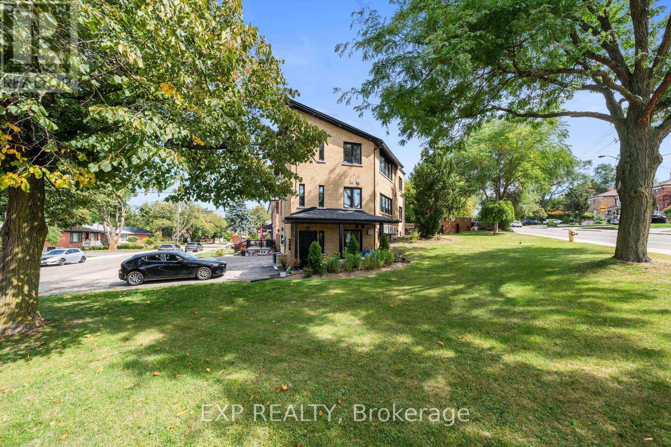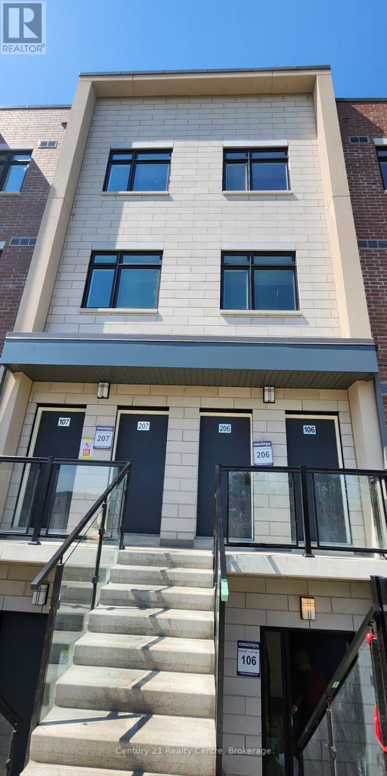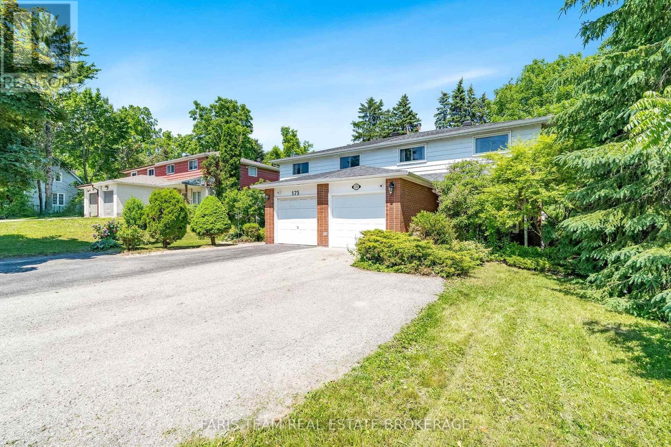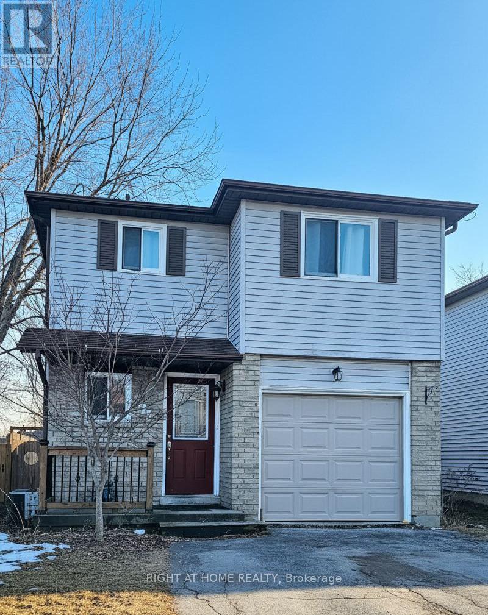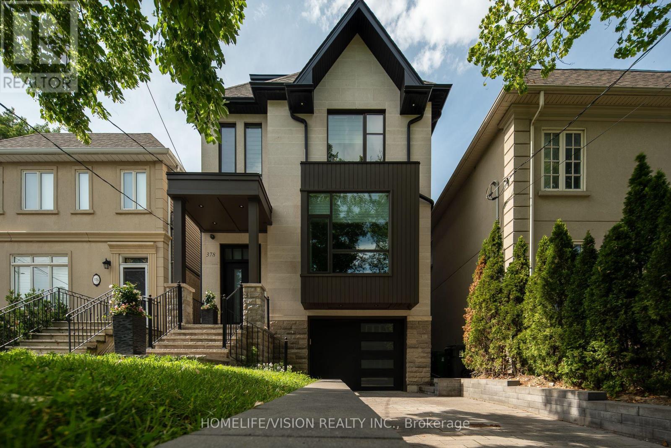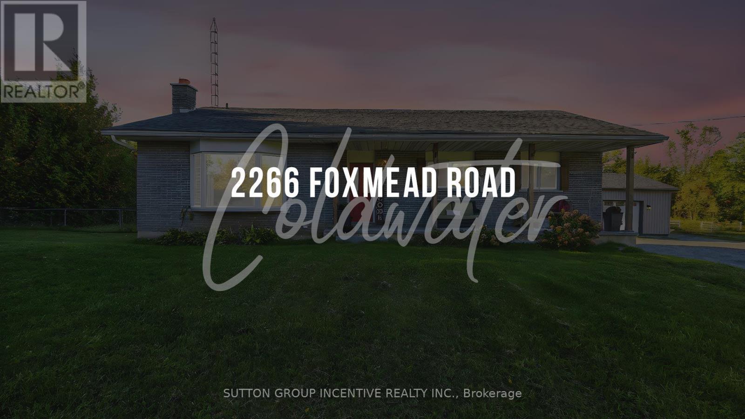Upper - 69 Fallowfield Road
Brampton, Ontario
Very Spacious Furnished 2 Bedrooms Available On The Second Floor With Jack and Jill Washroom. Large Windows With Great View. Hardwood Floors and Closets. Large Furnished Living and Family Room With Fireplace. Gormet Kitchen With S/S Appliances. Large Island. Granite Counter Tops. Close to Shopping, Schools, Public Transit and Parks. Creditview and Queen St West Area. One Parking Included In The Driveway. All Utilities Included. House Is To Be Shared With The Landlord And His One Child. Home Is Fully Furnished. Suitable For A Small Family or Working Professionals. Tenants To Cleanup After Using The Kitchen And Common Areas. (id:60365)
Upper Floor Only - 127 Yates Drive
Milton, Ontario
BASEMENT NOT INCLUDED! Welcome to this beautiful 3,400 sq. ft. modern home backing onto a serene pond and ravine -offering complete privacy with no neighbors behind! The open-concept main floor boasts soaring 9-ft ceilings, pot lights, and large windows that fill the space with natural light. The chef's kitchen features quartz countertops, a matching backsplash, high-end stainless steel appliances, a gas stove, built-in oven and microwave, and a sleek hood fan. The cozy family room with a gas fireplace showcases breathtaking pond views -the perfect place to relax or entertain. Upstairs, the view is spectacular. The spacious primary suite offers a walk-in closet and a spa-like 4-piece ensuite. Three additional bedrooms, each with access to full bathrooms, plus a convenient second-floor laundry room, provide comfort and functionality. Ideally located in a sought-after neighborhood close to top-rated schools, a hospital, golf club, and all amenities. This home perfectly combines luxury, privacy, and tranquility - a rare find you won't want to miss! (id:60365)
64 - 2050 Upper Middle Road
Burlington, Ontario
Welcome to 2050 Upper Middle Road, Unit #64, a beautifully renovated 3-bedroom, 2-bathroom home offering modern finishes and thoughtful upgrades throughout. This move-in ready residence features all-new flooring and a fully updated kitchen complete with upgraded tile, custom cabinetry, and quartz countertops, perfect for both everyday living and entertaining. Both bathrooms have been stylishly redone with new flooring and vanities, ensuring a fresh and contemporary feel in every corner of the home. With two convenient parking spots, this unit balances practicality with comfort. Situated in the desirable Brant Hills community of Burlington, residents enjoy access to excellent schools, family-friendly parks, community centers, and a variety of nearby shops and restaurants. The location offers easy access to major highways, public transit, and the GO Station, making commuting simple while still providing the quiet charm of a mature neighborhood. Whether you're a growing family, a professional couple, or downsizing without compromise, this home delivers a blend of modern upgrades and community living in one of Burlington's most sought-after areas. (id:60365)
1078 Glenbrook Avenue
Oakville, Ontario
Laminate Floors, Gorgeous Home Located In Prestigious Trafalgar Community In The Highly Desirable Wedgewood Creek Area. This Home Has Fabulous Curb Appeal Situated On A Large Lot W/Numerous Mature Trees & Beautiful Landscaping. Spacious Private Rear Yard A Must See Featuring A Serene Setting W/Large Trees. Landscaped Garden, Beautiful Custom Deck W/Privacy Lattice Fence & Outside Shower (id:60365)
3415 - 105 The Queensway Avenue
Toronto, Ontario
Furnished 1+1 Bedroom (2 Beds) Suite with Resort-Style Living! Enjoy morning coffee with spectacular sunrises and all-day sun from your expansive 36-ft balcony-enhanced by extra height from soaring 10-ft ceilings. This stunning Sub-Penthouse showcases wall-to-wall, floor-to-ceiling windows with panoramic views of Lake Ontario, the city skyline, and High Park's fall colours. The open-concept layout offers seamless flow between the living, dining, and kitchen areas, with walkouts from both the living room and primary bedroom. Enjoy resort-style amenities including indoor/outdoor pools, sauna, gyms, theatre room, and outdoor tennis courts. Parking is conveniently located just steps from the elevator. Perched on the 34th floor, this residence combines luxury, lifestyle, and location in one exceptional offering. Sale considered. (id:60365)
915 - 339 Rathburn Road
Mississauga, Ontario
Excellent!**PRIME CITY CENTRE LOCATION** Immaculate and spacious 2 bed 2 full bath plus den(office space). This corner unit is situated in the desirable mirage condo. Walking distance to square one Sheridan college,bus terminal,Whole foods. 9ft Celinga and carpet free. Den can be used as office space or extra closet space.Modern Kitchen w/quartz counter tops.Master BDR is equipped with a W/I closet and full ensuite bath + has access to walk out directly to the balcony which is rare.Wrap Around balcony with two entrances to balcony. Shows 10++. Excellent!**PRIME CITY CENTRE LOCATION** Immaculate and spacious 2 bed 2 full bath plus den(office space). This corner unit is situated in the desirable mirage condo. Walking distance to square one Sheridan college,bus terminal,Whole foods. (id:60365)
5 Brendwin Road
Toronto, Ontario
Totally Legal, Fully Rebuilt Triplex With Quality Upgrades Throughout. Large South Facing Windows Allow For Tons Of Natural Light To Pour In. Features 2 Spacious 3-Bedroom Units Plus A Brand-New 1-Bedroom Suite Never Lived In, In The Lower Level. Second Floor Unit Is Identical To Main Floor, Ideal For Two Large Families. Separate Utilities With 4 Hydro Meters, 3 Furnaces, 3 ACs, And 3 Gas Meters. Ideal For Multi-Generational Living Or Investors - Live In 2 Units And Rent The Lower Level To Offset Expenses. Pot Lights Throughout, Upgraded Appliances, Upgraded Window Coverings. Property Is Not Staged. Prime Location Near Parks, Golf Course, Humber River, Nature Trails, And Quick Access To TTC Subway. (id:60365)
206 - 1115 Douglas Mccurdy Common E
Mississauga, Ontario
Live and Enjoy this Beautiful 2 Bedroom, 3 Washroom Townhome with 2 underground parking and 235Sqft Private Rooftop Terrance in a Sought After Port Credit Waterfront Community. Open Concept, Laminate Flooring Throughout. Amazing Panoramic Views. A very convenient location near the lake, public transportation and many other shops and restaurants nearby. Walking distance to lakeshore and Walmart . Can rent additional parking for $100/month (id:60365)
173 Toronto Street
Barrie, Ontario
Top 5 Reasons You Will Love This Home: 1) Well-maintained, bright and spacious semi-detached home featuring four generously sized bedrooms and ample room for growing families and comfortable living 2) Set on a private lot adorned with mature trees, coupled with driveway parking for three cars and a generously sized garage, along with a garden shed in the backyard and a large deck, perfect for outdoor enjoyment 3) Renovated kitchen featuring convenient pot drawers, a built-in desk, a double oven, and a stylish backsplash 4) Peace of mind presented by windows replaced in 2008, a high-efficiency furnace installed in 2009, a rental water heater upgraded in 2024, and a roof in good condition 5) Close to shopping and all the conveniences of Downtown, including the spectacular Barrie waterfront and easy access to Highway 400, great for commuters. 1,476 above grade sq.ft. plus an unfinished basement. (id:60365)
75 Corbett Drive
Barrie, Ontario
Welcome to your next home!!! This fully finished and well-maintained detached 2-storey property in Barrie's east end offers comfort, functionality, and a convenient location. The home features newer laminate flooring on the second level, a fully renovated bathroom (2023), and a newer furnace installed in 2025, ensuring efficiency and reliability. The main floor includes an open-concept living and dining area with a walkout to a fully fenced backyard-perfect for everyday living and entertaining. The second level offers three well-sized bedrooms, providing ample space for your family's needs. The fully finished basement adds valuable living space with a large recreation room, ideal for family gatherings, a home office, or additional relaxation space. Additional features include an attached garage with an automatic door opener and a four-car driveway with no sidewalk .Located within walking distance to Georgian College, the Royal Victoria Regional Health Centre, transit, shopping, and the Georgian Baseball Diamond, this property combines comfort, practicality, and accessibility. (id:60365)
378 Manor Road E
Toronto, Ontario
Welcome to 378 Manor Rd, a rare architectural gem nestled in one of Toronto's most coveted communities. Over 3400 sq ft. living space, created by architect owners with a passion for design, this home offers a unique blend of modern elegance and smart functionality. A truly rare opportunity with a private driveway, making the home wider than most newly built properties in the area. Designed for comfort and livability, the basement features heated floors powered by a dedicated boiler, with a ceiling height of 9.5 feet, matching the main level and enhancing the home's spacious, open feel. The second floor offers generous 8.5-foot ceilings, contributing to the light-filled and airy design throughout. Featuring 4+1 bedrooms and 4 bathrooms, the home includes a spa-inspired primary ensuite with a soaking tub, rain shower, and vessel sink. The stunning luxury kitchen is a true showpiece, featuring top-of-the-line Thermador appliances that blend seamlessly into the custom cabinetry. Designed for both beauty and practicality, the space includes six premium Richelieu pull-out pantries, offering smart, discreet storage solutions for the most organized chefs. A separate butler's pantry enhances the functionality, ideal for entertaining with a dedicated space for prep, storage, and cleanup. Oversized windows and two Velux skylights, strategically placed above the staircase from the main to the second floor, bring in abundant natural light. Additional highlights include top of the line Hunter Douglas blinds and tastefully designed millwork throughout, including a beautifully integrated custom wine cellar on the main floor. (id:60365)
2266 Foxmead Road
Oro-Medonte, Ontario
Farm-Shop-Home-Country Retreat- The perfect blend of county living for all in the Family. 2266 Foxmead Road, This Property Boasts, New Roof Completed Aug 2025 a Newly Renovated Home, with 6+- acres of rural land, 5 horse paddock fields divided, large main house area with fenced in back yard, 24 x 36 insulated garage workshop with new plywood ceiling and new exterior Siding, Solid brick home with 2+1 bedrooms, 2 full bathrooms, newly renovated house with Newer Large Eat in Kitchen, newer updated bathrooms, large open concept main floor plan is just inviting and relaxing, main floor laundry, two rear yard walkouts from the main floor, full basement, newly spay foam insulated, Basement exterior walls mostly drywalled, 200 AMP electrical service, steel sided 48 X 32 barn with 3 box stalls, power and freshly painted exterior, very private, and a brand newer drilled well. This is one of the most beautiful setting for a Farm Shop Home. Book a showing Today. (id:60365)

