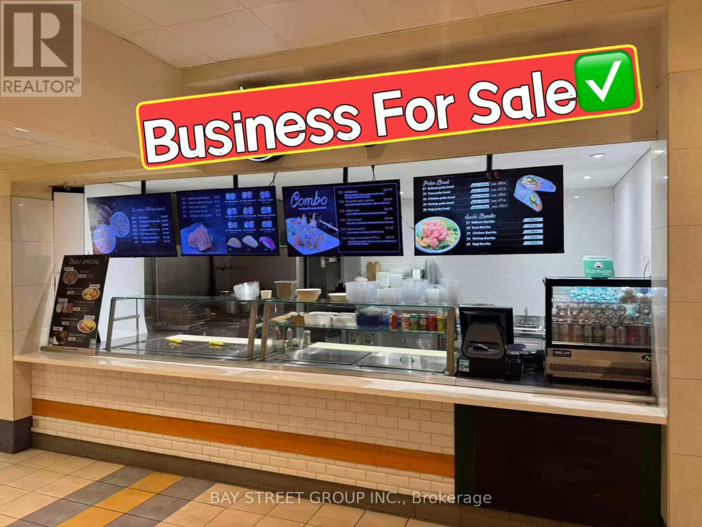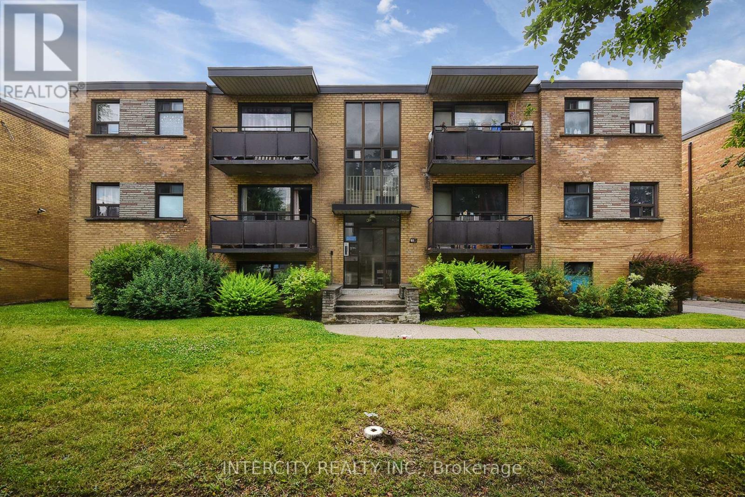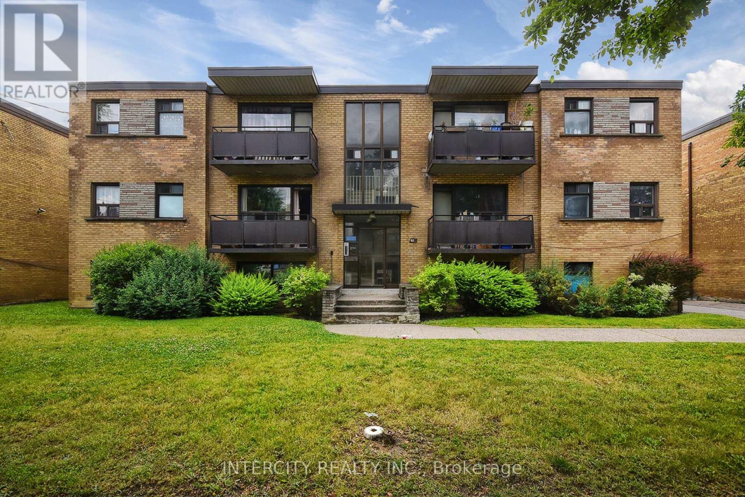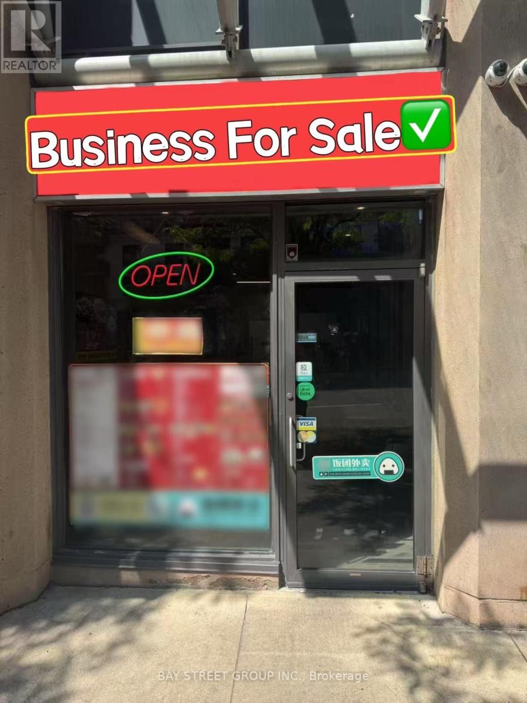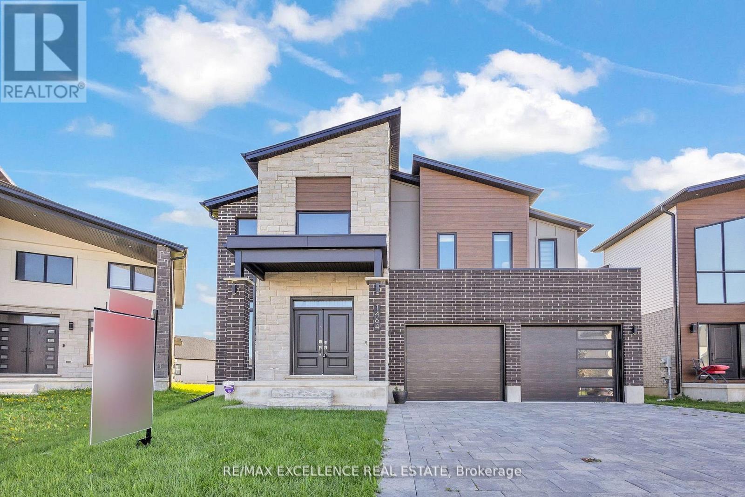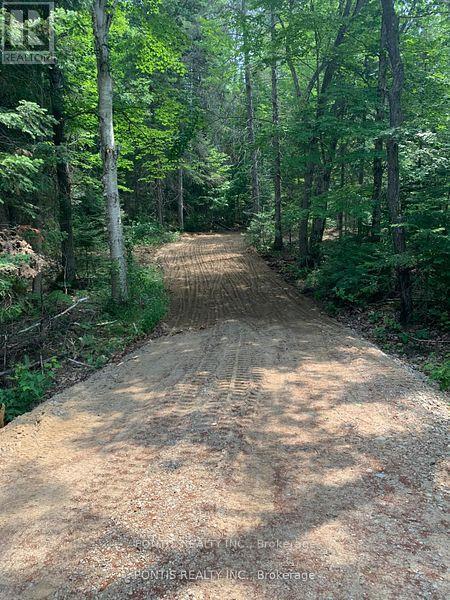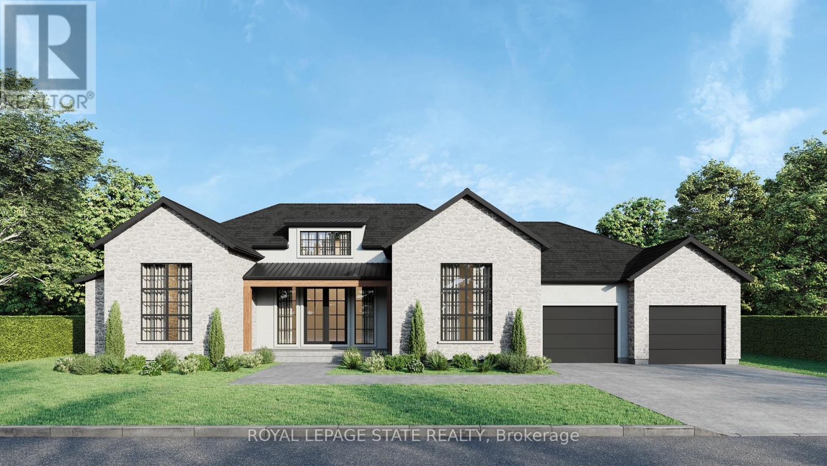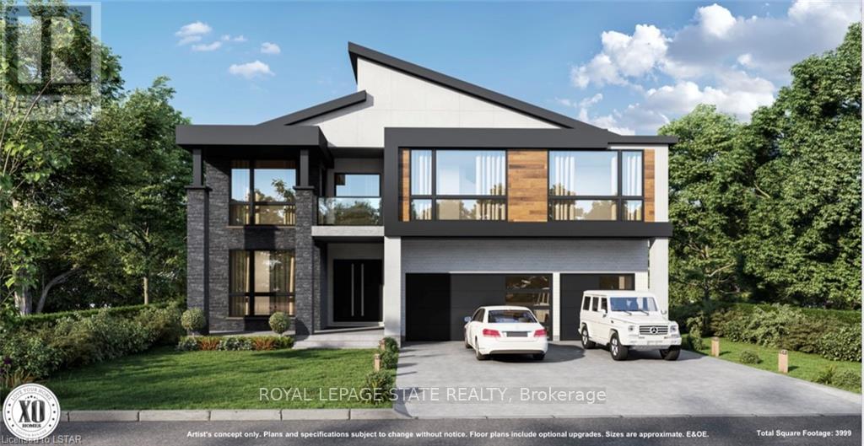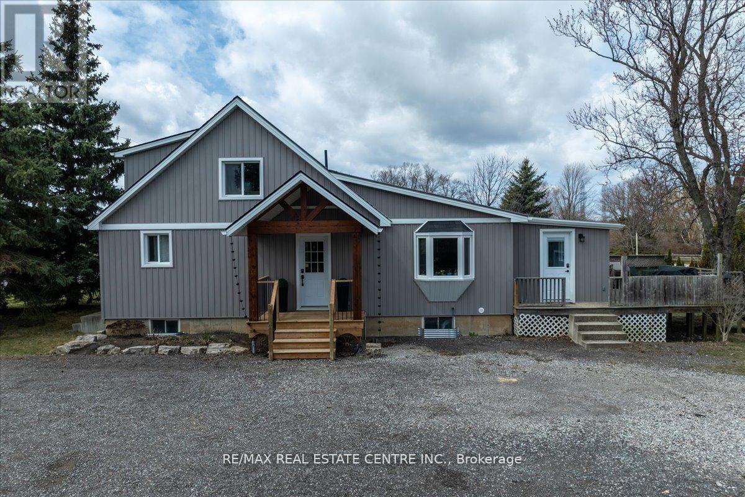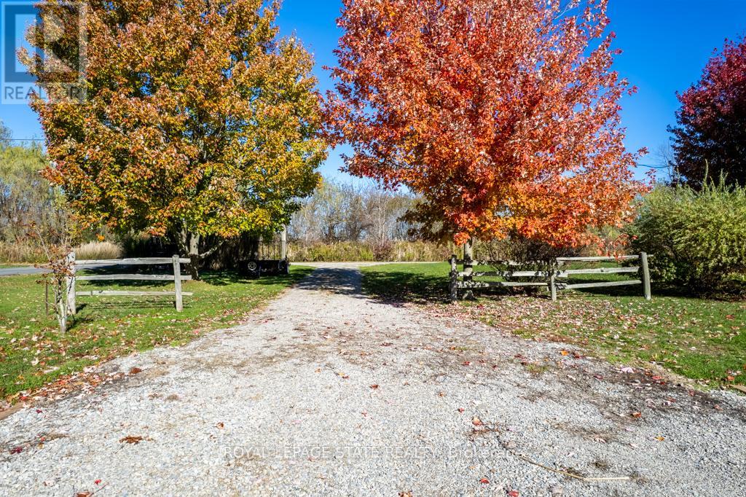Fc-3 - 595 Bay Street
Toronto, Ontario
Well Established Sushi & Poke Business At The Food Court Of Atrium On Bay, Located In The Busiest Intersection Of Dundas And Bay Street! Corner Unit With Lots Of Exposure, Dine-In And Take-Out Options Available, Walking Distance To Yonge/Dundas Square With Connection To Path (Toronto's Busiest Underground Pedestrian Walkway). Within Minutes From Universities, Offices, Eaton Centre, And Ton Of Pedestrians! Open Concept Dine-In Area. All Equipment Is Owned, No Leases On Equipment! Strong Sales, Low Costs! Huge Delivery Potential To Continue As Current Type Of Business Or Bring Your Own Concept! Endless Opportunities Here. (id:60365)
415 Wilson Avenue
Toronto, Ontario
Rarely available! Solid 10 units multiplex on Wilson Ave, steps to Bathurst! Prime location! Short walk to subway; shops, restaurants all amenities and public transit. Easy access to major highways, well maintained by owners; consist of 6-2 bedrooms, 4-1 bedroom units, spacious; some with balconies, fully tenanted on a month to month (no Leases), highly rentable area; separate hydro meters, 10-fridges, 10 stoves(all as is), coin operated washer & dryer (rented), terrazzo flooring ; five heated garages ( + ) 9 outdoor Parking; 3 garages are owner occupied. Potential $150.00 month each, roof approx. (10/11years); Boiler (Approx. 10/11 years), newly paved driveway and parking, showings; mechanical room and common areas and possible selected units, agent & owner to be present, bus stop across the street. * Gross Income Includes Projected Income of 3 Garages at Approx. ($150 x 3). (id:60365)
415 Wilson Avenue
Toronto, Ontario
Rarely available! Solid 10 units multiplex on Wilson Ave, steps to Bathurst! Prime location! Short walk to subway; shops, restaurants all amenities and public transit. Easy access to major highways, well maintained by owners; consist of 6-2 bedrooms, 4-1 bedroom units, spacious; some with balconies, fully tenanted on a month to month (no Leases), highly rentable area; separate hydro meters, 10-fridges, 10 stoves(all as is), coin operated washer & dryer (rented), terrazzo flooring; five heated garages ( + ) 9 outdoor Parking ; 3 garages are owner occupied. Potential $150.00 month each, roof approx. (10/11years); Boiler (Approx 10/11 years), newly paved driveway and parking, showings; mechanical room and common areas and possible selected units, agent & owner to be present, bus stop across the street. * Gross Income Includes Projected Income of 3 Garages at Approx. ($150 x 3). (id:60365)
30 - 15 Northtown Way
Toronto, Ontario
Description Loction! Very Busy Business Area In Prime North York Location! Established Take-Out Restaurant Surrounded By Many Luxury High-Rise Condos And Mature Dining Street. Newly Renovated And Equipped Kitchen Could Easily Be Converted To Any Type Of Cuisine. Good Opportunity To Own A Business With Low Rent To Operate With Good Revenue. (id:60365)
2207 Lozenby Street
Innisfil, Ontario
Welcome to this spacious and bright 4 bedroom, 4 bathroom home located on a family friendly street. This 2577 sq ft home has lots of upgrades including 9 ft ceilings, hardwood floors, quartz counters, stainless steel appliances, kitchen backsplash, wrought iron railings, large basement window & more! The double door entry welcomes you into a flowing and spacious floor plan w/ a traditional living and dining room. The open concept eat-in kitchen has a breakfast bar and ample room for entertaining leading into the family room which features a beautiful fireplace. All bedrooms are well sized and have ensuite bathrooms. Conveniently located across from the brand new park and within walking distance of prime retail shopping centres, schools and community amenities. This spacious and loved home is ready for a new family to enjoy and create special memories! (id:60365)
1464 Medway Park Drive
London North, Ontario
Welcome to 1464 Medway Park Dr, a stunning 2-storey detached home nestled in the prestigious Hyde Park neighbourhood of North London. Built in 2021, this carpet-free, contemporary residence offers 2,685 sq. ft. of luxurious above-grade living space on a beautifully landscaped 42.68 x 111.26 ft lot.The elegant exterior showcases a stone and stucco façade, accented by brick and vinyl sides, a wide driveway, and meticulous curb appeal that reflects true pride of ownership. Step inside to discover an open-concept main floor highlighted by 9-ft ceilings, engineered hardwood flooring, pot lights, and oversized windows that fill the home with natural light. The inviting living room features a sleek electric fireplace, creating the perfect setting for gatherings and relaxation.The chef-inspired kitchen is a true showpiece, boasting quartz countertops, custom cabinetry, stainless steel appliances, a modern backsplash, and under-cabinet lighting. High-end roller blinds throughout the home add a touch of sophistication and privacy.Upstairs, the primary suite offers a spacious walk-in closet and a spa-like ensuite bath. Bedrooms 2 and 3 share a stylish Jack & Jill bathroom, while Bedroom 4 enjoys its own private ensuite-ideal for guests or extended family.A legal separate side entrance leads to the unfinished basement, offering incredible potential for a future in-law suite or income-generating unit. Completing this exceptional property is a double-car garage and parking for up to six vehicles.Experience the perfect blend of modern comfort, design, and location-this home truly stands out in one of London's most desirable communities. (id:60365)
35 Almaguin Drive
Mcmurrich/monteith, Ontario
Great location a short distance to highway 11 making an easy commute. This 14+ acre parcel offers a mixed forest with some wetlands. This property is split by Almaguin Drive, over 10 acres on the East side and just under 5 on the west side. Build on the one side of the road and use the other side for recreational trails. An environmental study has confirmed that there is a building envelope on this property with plenty of space to build your dream home. Property is suitable for a walk out basement. This is a great property for a year round country home or vacation property. Boat launch for Doe Lake access only 2 mins away. General Store and Gas Station located 5 mins a way. A great spot for Hunting (lots of Crown Land in the area), ATVing & Snowmobiling. Swim at the beach area which is a short distance away on Almaguin Drive. Burks Falls and Hunstsville 20 mins away. Must have a look to truly appreciate what this parcel of land has to offer. 21 ft Weekender Trailer is being sold with land and is outfitted with solar power. (id:60365)
Lot 5 Plover Mills Road
Middlesex Centre, Ontario
Experience luxury and privacy at Bryanston Estates, where XO Homes presents an exclusive opportunity to build your custom dream home. Located just outside London's city limits, Lot 4 and Lot 5 offer premium 2/3-acre estate lots - the perfect canvas for a stunning custom residence.This model showcases 3,497 sq. ft. of modern ONE floor open-concept living, featuring high-end finishes, expansive windows, and a chef's kitchen. The south-facing backyards offer tranquil views of open farmland, providing endless privacy and a serene natural setting. Thoughtfully designed, these homes include 4 spacious bedrooms with ensuite bathrooms, plus a dedicated work-from-home office. With XO Homes, you have the freedom to tailor your build to your unique vision - whether you'd like to customize an existing plan, make personalized adjustments, or create a fully custom design from the ground up. The possibilities are endless. (id:60365)
3 - 161 Fifth Avenue
Brantford, Ontario
Welcome to Bell City Towns* Explore the epitome of sophisticated urban living at **Bell City Towns**, nestled at the highly coveted **161 Fifth Ave, Unit#3 Brantford**. This exclusive community of modern townhomes boasts a meticulously designed collection, offering both elegance and functionality seamlessly blended into one timeless lifestyle. **Property Features:** - **Contemporary Architecture:** Enjoy stunning facades with dramatic lines and modern finishes. Each home exudes curb appeal, inviting you into a world of design-forward living. - **Spacious Interiors:** Each townhome is thoughtfully laid out to maximize space and comfort. Generously proportioned rooms throughout, featuring open-concept living areas perfect for entertaining or relaxing with family. - **Luxurious Finishes:** Step inside to find upscale materials and finishes, including gleaming hardwood floors, designer kitchens with premium appliances, and spa-inspired bathrooms. - **Innovative Design:** Kitchens meticulously crafted for the modern chef, featuring ample counter space, quality cabinetry, and stylish fixtures. - **Outdoor Living Space:** Enjoy a private outdoor area providing the perfect setting for summer BBQs or peaceful evenings under the stars. - **Ideal Location:** Situated in the heart of Brantford, you're conveniently located near shopping centers, parks, schools, and easy access to public transit. Experience the advantages of suburban tranquility while having city amenities right at your doorstep. - **Environmentally Conscious:** Building standards that emphasize energy efficiency, sustainability, and comfort promoting eco-friendly living. This is not just a home; it's a lifestyle. Live where modern comfort meets outstanding craftsmanship. Don't miss your chance to claim your very own piece of the Bell City community. Some rooms digitally staged to show living space. (id:60365)
Lot 4 Plover Mills Road
Middlesex Centre, Ontario
Experience luxury and privacy at Bryanston Estates, where XO Homes presents an exclusive opportunity to build your custom dream home. Located just outside London's city limits, Lot 4 and Lot 5 offer premium 2/3-acre estate lots-the perfect canvas for a stunning, tailor-made residence.This featured model showcases 4,000 sq. ft. of modern, open-concept living, designed with high-end finishes, expansive windows, and a chef-inspired kitchen. The south-facing backyards overlook peaceful grassy fields, providing endless privacy and serene countryside views. Each thoughtfully designed home features 4 spacious bedrooms, each with its own private ensuite, along with a dedicated home office and a second-floor loft. With XO Homes, you have the freedom to fully customize your design-whether you'd like to modify an existing plan, make personalized adjustments, or create a completely custom build from the ground up. The possibilities are endless. (id:60365)
359 First Line
Haldimand, Ontario
Escape the hustle and discover this peaceful gem in Hagersville perfectly positioned on a stunning 150 ft x 150 ft lot, with wide-open fields and uninterrupted views as far as the eye can see. Whether you're starting out, settling down, or simply craving quiet country living, this charming 1.5-storey home delivers the lifestyle you've been looking for. With over 1,100 sq ft of thoughtfully laid out space, this 2-bedroom, 1-bathroom home offers cozy comfort and everyday functionality. The spacious 3-piece bath is conveniently located on the main floor, and the kitchen is equipped with slate grey appliances ready for your culinary adventures. Outside, enjoy peace of mind with recently updated windows, doors, siding, and roof all the big-ticket items already taken care of. And for those needing a little extra space, the newly built 394 sq ft detached garage is a dream fully heated and cooled, its perfect as a workshop, office, studio, or hobby space. Breathe in the fresh air, soak up the scenic views, and make this beautiful property your new beginning. Tranquility awaits in Hagersville. (id:60365)
4 Dearden Lane
Haldimand, Ontario
Discover the perfect opportunity to build your dream retreat on a private lane along the shores of Lake Erie. This impressive 0.68 acre property offers 101 feet of breathtaking lake frontage and a beautiful flat rock beach - ideal for relaxing, swimming, or watching the sunset. Enjoy the peaceful setting just minutes from Freedom Oaks Golf Course, Sandy Bay and Port Maitland Village. Current owner has obtained floorpans and grading plan. (id:60365)

