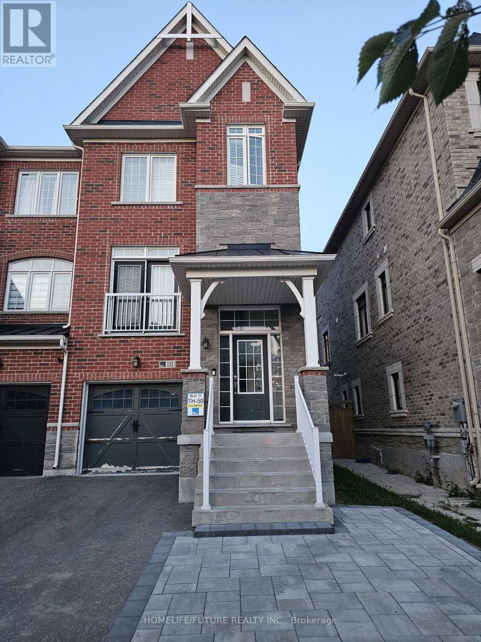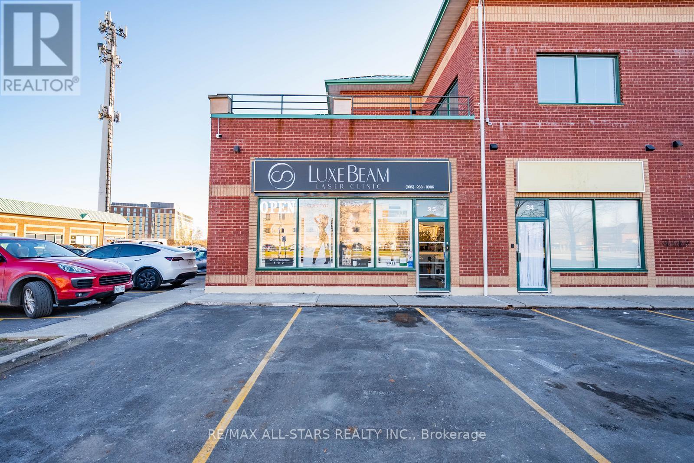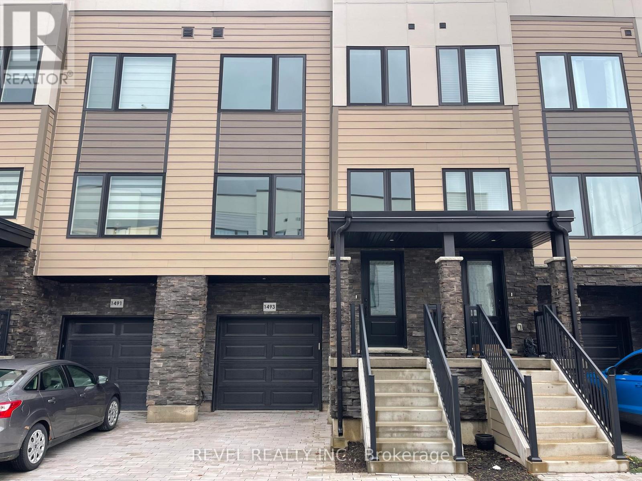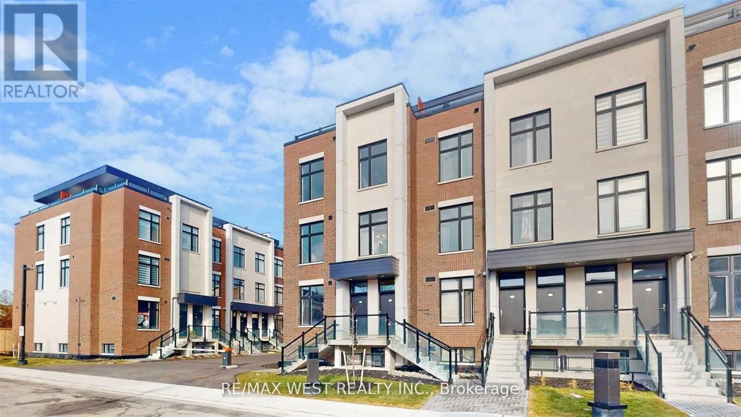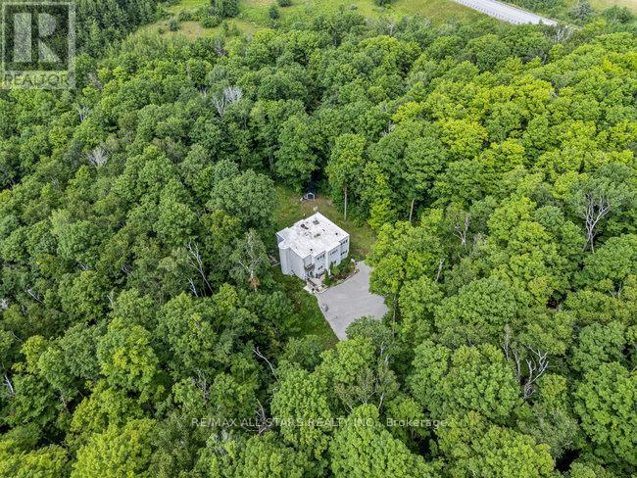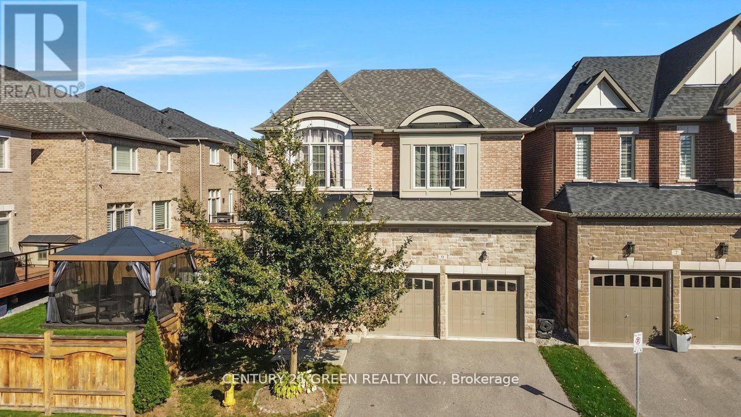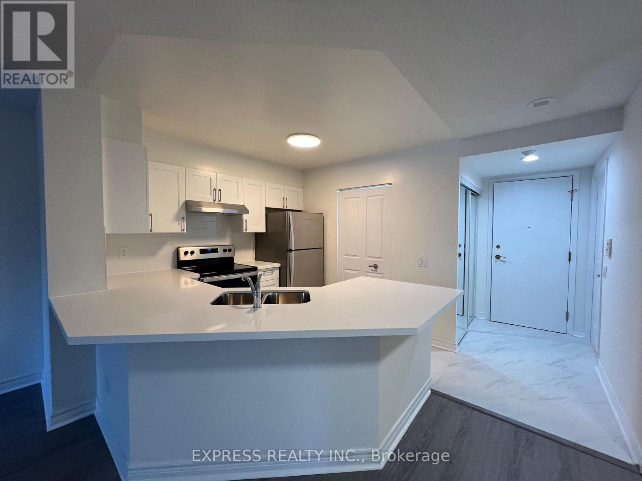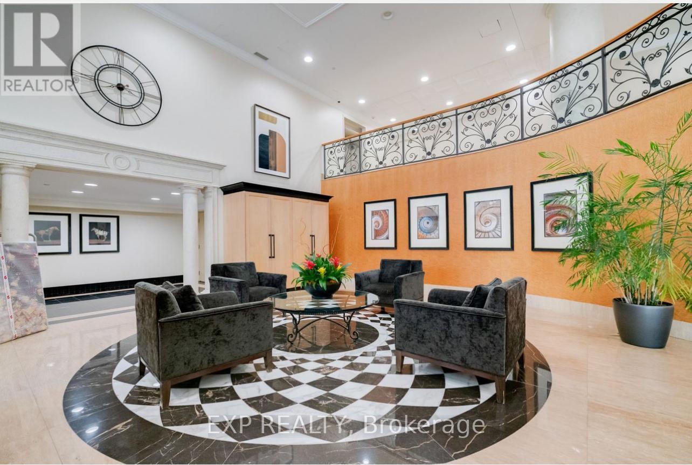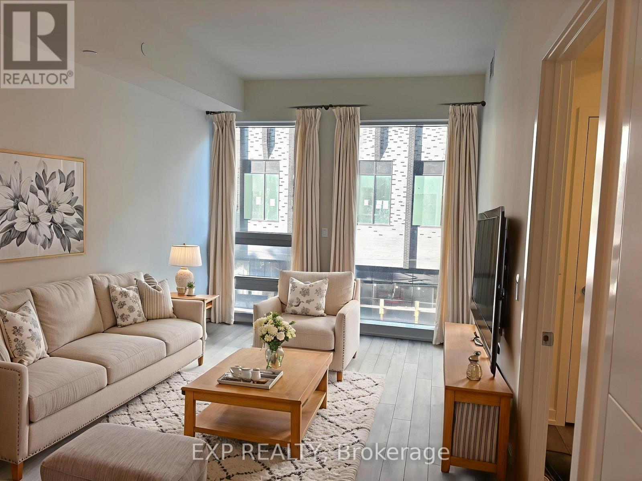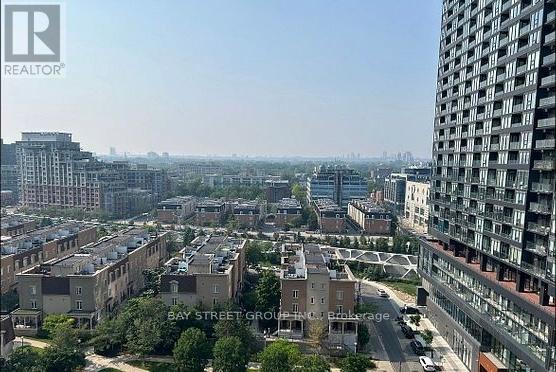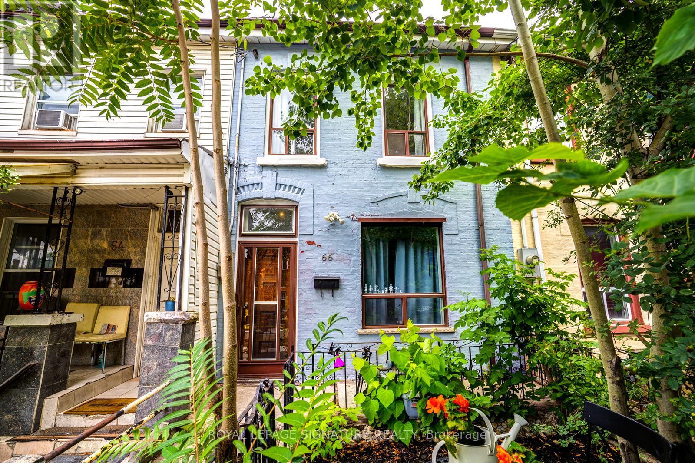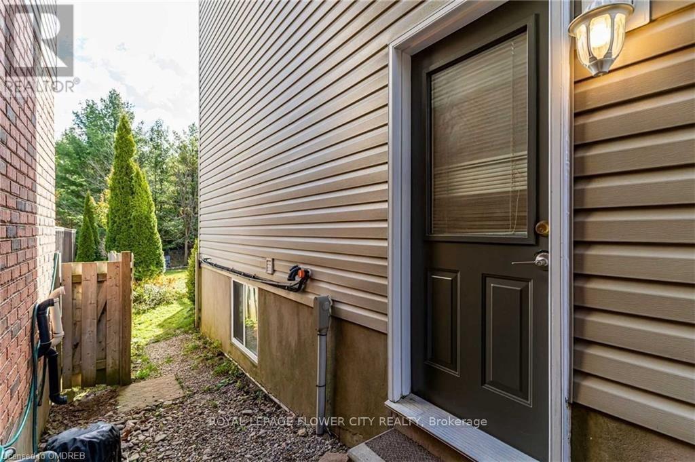132 Sunset Terrace
Vaughan, Ontario
This Stunning And Modern End-Unit Freehold Townhouse Located Is In The Heart 0f Vaughan. It Offers 4 Bedrooms And 3 Bathrooms. open-Concept Main rloor. Hardwood Floor Throughout. Modern Kitchen With Stainless Steel Appliance, Granite Counter Top, And Backsplash. Walk-0ut To Balcony. Large Windows. Prime Location Near High Ranking Schools, Community Centres, Hospital, Park, Vaughan Mills Mall, Wonderland, Major Highways Including Hwy 400 & 407. Much More! (id:60365)
35 - 86 Ringwood Drive
Whitchurch-Stouffville, Ontario
Attention investors and business owners - welcome to this fully renovated, modern commercial corner unit offering exceptional visibility and long-term investment potential.This main-level space offers approximately 1,000 square feet of beautifully upgraded commercial space, designed with flexibility in mind for a wide range of professional, retail, or service-based uses.With sleek finishes and a clean, contemporary layout, the unit is completely move-in ready for future operations. An additional 126 square-foot upper mezzanine provides extra storage or workspace - bonus for maximizing efficiency. The unit includes a modern two-piece washroom. Located in Stouffville's high-density business complex, this unit is surrounded by a thriving community of successful retail businesses, commercial services, and professional offices. Low maintenance fees, a variety of permitted uses, and priced to sell. Buyers will assume a reliable, long-standing tenant - a successful aesthetic clinic providing immediate, stable income. (id:60365)
1493 Purchase Place
Innisfil, Ontario
Welcome to this modern and spacious 3 storey townhome, just 3 years old. Available immediately, this home offers a bright open concept design perfect for comfortable living. Enter into a sleek kitchen that features a large island, quartz counters and newer stainless appliances, flowing seamlessly into the main living area for easy entertaining. Upstairs you'll find 3 generous bedrooms and 2 full bathrooms, while the walkout basement offer additional living space and opens to a partially fenced yard, creating a great indoor outdoor connection. Inside entry from the garage and driveway parking add to the convenience.This home is located in the wonderful community of Lefroy just minutes from all the amenities of Alcona. Enjoy quick access to parks, great schools, beaches, the waterfront, GO Train stations, Highway 400 and beautiful local trails. A fantastic place to call home! (id:60365)
223 - 9570 Islington Avenue
Vaughan, Ontario
Your Search Ends Here! Welcome to this stunning 1,625 sq. ft. urban townhouse, thoughtfully designed for modern living. Enjoy a rare 451 sq. ft. private terrace-ideal for entertaining, relaxing, or soaking up the outdoors with unobstructed views and complete privacy. Inside, the bright, open-concept layout is filled with natural light, creating a seamless flow between the living, dining, and kitchen areas. The upgraded chef's kitchen features a sleek island, quartz countertops, and generous storage-perfect for both daily living and hosting. With 3 spacious bedrooms, 3 bathrooms, & 1 parking space this home offers the perfect blend of style, space, and functionality. Premium finishes and thoughtful upgrades add a touch of luxury throughout. Internet is included in the maintenance fees, offering even more value. Located in a growing, transit-connected community, this move-in-ready home offers style, space, and serious value. This is modern, private, stylish living-all in one impressive package. (id:60365)
14586 York Durham Line Road
Whitchurch-Stouffville, Ontario
Exceptional Setting in a Prestigious Estate Neighbourhood, Surrounded by luxurious, custom-built homes, this property is nestled on a quiet, 8+ acre private lot. The existing home requires some work and is being sold "as is". A unique opportunity to renovate, expand, or create a custom residence tailored to your vision. With strong future investment potential, this is an ideal option for those looking to secure a foothold in a high-demand neighbourhood. Close to shopping, fine dining, GO Transit, Hwy 404 and essential amenities, a rare opportunity in a truly desirable setting. (id:60365)
9 Coates Of Arms Lane N
Ajax, Ontario
Step into sophistication with this beautifully appointed family home, where timeless design meets modern comfort. The expansive main level welcomes you with a grand foyer that flows seamlessly into a sun-drenched great room an ideal space for both relaxation and refined entertaining. The gourmet kitchen is a culinary masterpiece, featuring sleek stainless steel appliances, contemporary cabinetry, and premium finishes that elevate everyday living. Adjacent to the kitchen, the stylish dining area boasts sliding glass doors that open to a serene, landscaped garden oasis perfect for alfresco gatherings and tranquil moments. A chic powder room completes the main floor with convenience and flair. Ascend to the upper level where four generously proportioned bedrooms await, including a sumptuous primary suite with a spa-inspired 4-piece ensuite bath. The fully finished basement offers versatile additional living space, ideal for a media lounge, home office, or guest retreat. Outside, the expansive backyard provides a private haven for family celebrations, weekend barbecues, and outdoor leisure. This exceptional property blends elegance, functionality, and charm an impeccable opportunity in one of Ajax's most desirable neighborhoods. (id:60365)
610 - 152 St. Patrick Street
Toronto, Ontario
Approx. 799 Sf (as per previous listing) spacious 1 Bedroom + Den unit w/ East views @ Artisan at University & Dundas. Walking distance to subway, U of T, TMU, Hospitals, AGO, Chinatown, Queen St shops, restaurants, Financial & Entertainment District. Building amenities include 24 Hr concierge, fitness room, party room & outdoor terraces. No Pets, No Smoking & Single Family Residence. 5 Appl: Fridge, Stove, B/I Dishwasher, Stacked Washer & Dryer, Window Coverings & Electric Light Fixtures. 1 Parking Included. Tenants Pay Hydro & Tenant Insurance. No Pets & No Smoking Within The Rental Premises. Single Family Residence. (id:60365)
619 - 10 Delisle Avenue
Toronto, Ontario
Spacious Condo At The Prestigious St Clair (& Yonge). Rarely Available 2 Bedroom Plus Den! Highly Desirable Split Bedroom Plan. Great Layout.1,093 Sq Ft Of Bright Living Space (As Per Builder's Plan). Separate Dining Area. A Real Den. Good Closets And Storage. The Private Open Balcony Offers Lovely Treed Park Views. The Locker And Parking Spot Are Owned. Ideal Location Just Steps To The Subway, Shops, Parks And Schools! (id:60365)
201 - 89 Church Street
Toronto, Ontario
Welcome to The Saint-a brand-new luxury condominium in the vibrant heart of downtown Toronto. This beautifully designed, 548SF sun-filled one-bedroom suite is located on the 2nd floor and offers modern living at its finest. Features soaring 8 ft ceilings, expansive floor-to-ceiling windows, and an open-concept layout, the space feels bright, spacious, and inviting. The state-of-the-art kitchen boasts built-in appliances, quartz counters, and a convenient eat-in breakfast bar-perfect for everyday living or entertaining. Residents enjoy exceptional amenities, including a fully equipped fitness centre, yoga studio, co-working lounge, and a stunning rooftop terrace. Perfectly located within walking distance of Toronto Metropolitan University (formerly Ryerson) and the University of Toronto, this suite is ideal for both students and professionals. You're also just steps from grocery stores, banks, restaurants, entertainment, parks, and more! (id:60365)
1210 - 49 East Liberty Street
Toronto, Ontario
Newer luxury condo on the quiet side of East Liberty Village. Bright One bedroom with window, Clear view. One locker included, minutes walk to public transit, lakeshore, Park, bike trail, and supermarket, 24 hrs concierge, lots of amenities. tenant pays own hydro and third parties insurance. Option to rent a parking spot for an extra $180/month (id:60365)
66 Euclid Avenue
Toronto, Ontario
Charming Solid Renovated Home (just like a semi) in the Sought After Trinity Bellwoods Neighbourhood. A Welcoming Private Shady Oasis in the front on a Quieter One-Way Street. Currently, 3 Amazing Separate Tenanted Units generating over $75,000 in income per year. TURNKEY, GREAT INVESTMENT OPPORTUNITY! Second Floor Apartment has a Direct View of The CN Tower. Cute, smaller & modern Apartment in Basement. Main Floor has 2 Bedrooms & Large Eat-In Kitchen. Lots of storage space. This Special Home can be easily converted back to a single family home or great for older children still living with you. Lots of Natural Light throughout. Here is a Great Opportunity to own in Desirable Trinity-Bellwoods. Back Patio perfect for BBQ's or morning coffee & RARE 2-Car Lane Parking. At Your Doorstep Are Trendy Shops, TTC, Schools & Daycare, Cafes on Queen St W & Parks.GREAT CAP RATE MAKES THIS HOME A GREAT INVESTMENT TO ADD TO YOUR PORTFOLIO OR PARK YOUR DOLLARS! (id:60365)
58 Carrington Place
Guelph, Ontario
BRIGHT AND SPACIOUS 2 BEDROOM BASEMENT WITH A SEPARATE ENTRANCE AND PRIVATE LAUNDRY RIGHT YOUR OWN WASHER AND DRYER NO SHARING! LOCATED IN A HIGHLY SOUGHT AFTER NEIGHBOURHOOD, & JUST STEPS TO SCHOOL, PARK, TRANSIT, GROCERY STORES, AND MAJOR BANKS! 1 DEDICATED PARKING SPOT, HARDWOOD THROUGH OUT, CLEAN & WELL MAINTAINED! IT'S PERFECT FOR SMALL FAMILIES, COUPLES OR PROFESSIONALS LOOKING FOR PEACE, COMFORT AND CONVENIENCE. BOOK YOUR SHOWING TODAY! TENANT TO PAY 30% UTILITIES. (id:60365)

