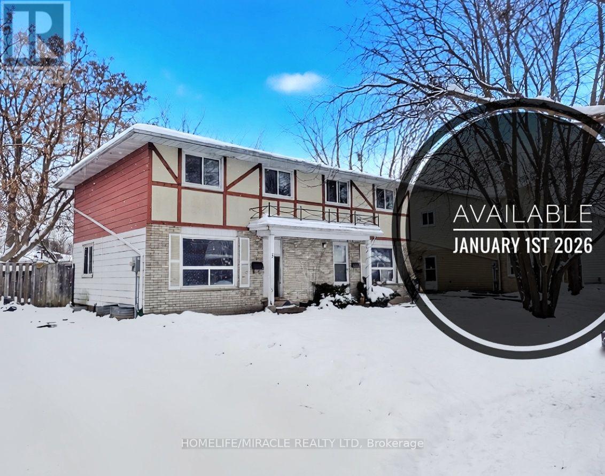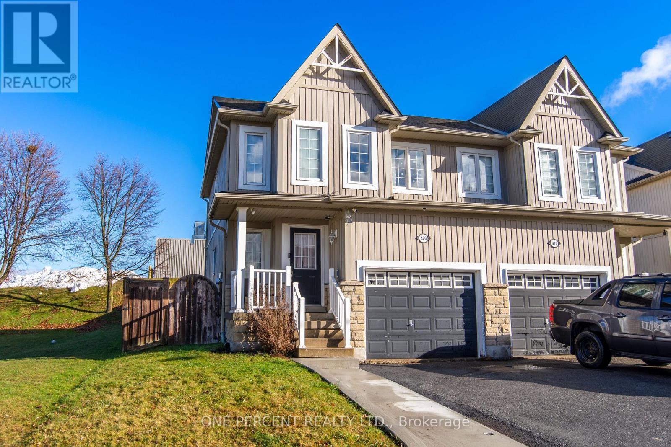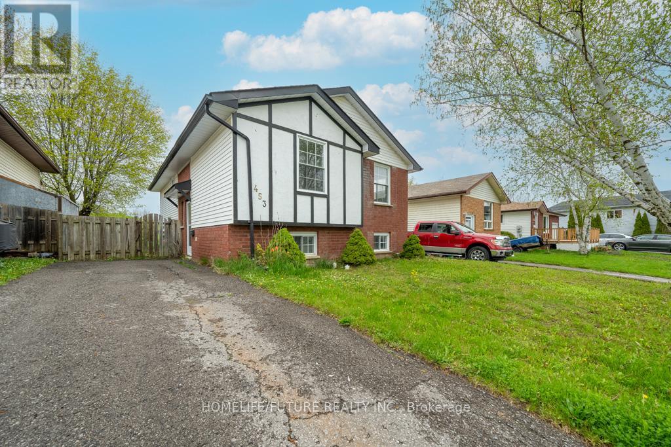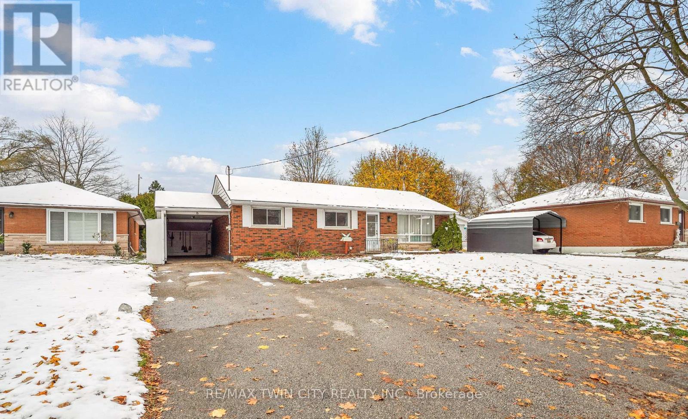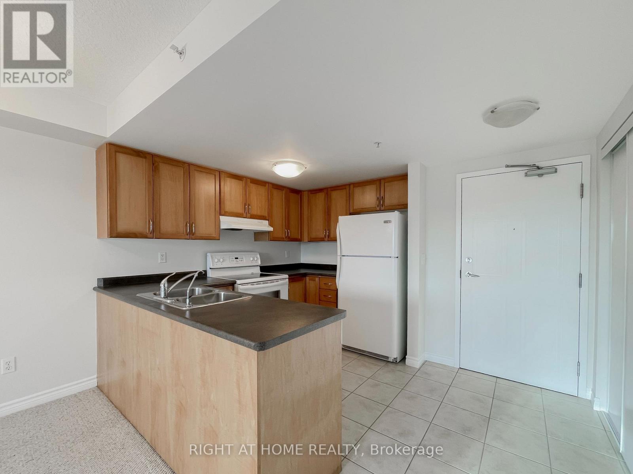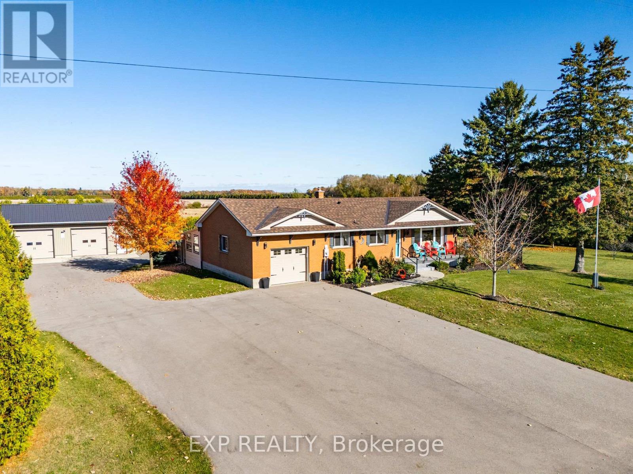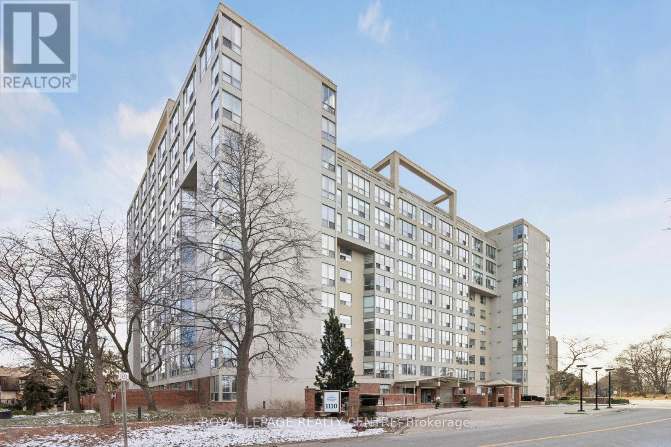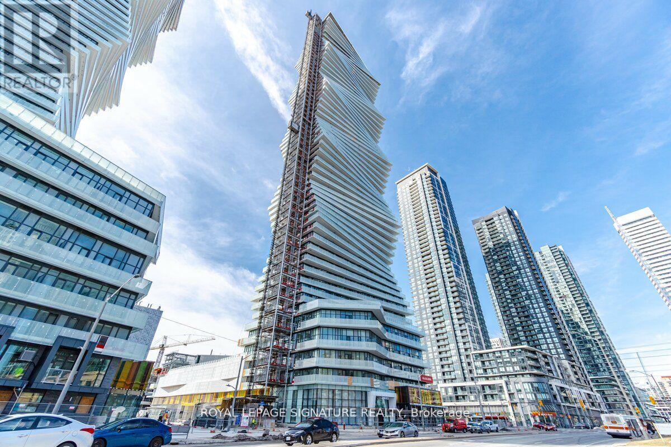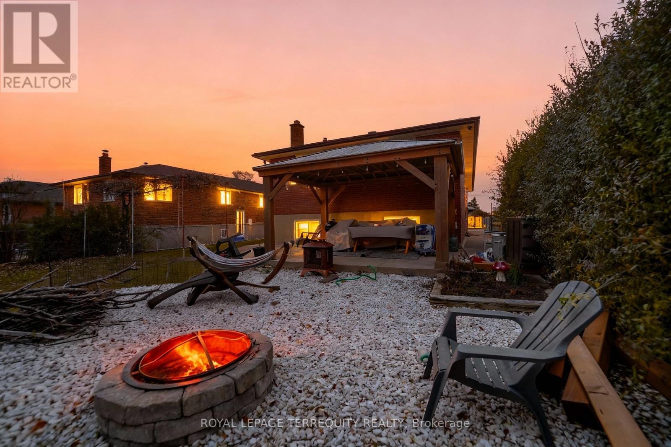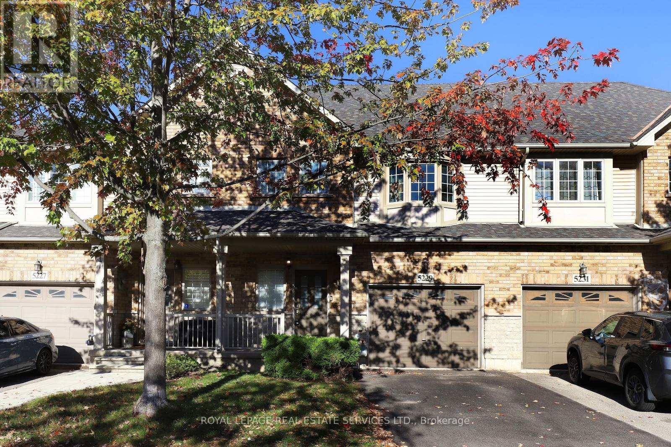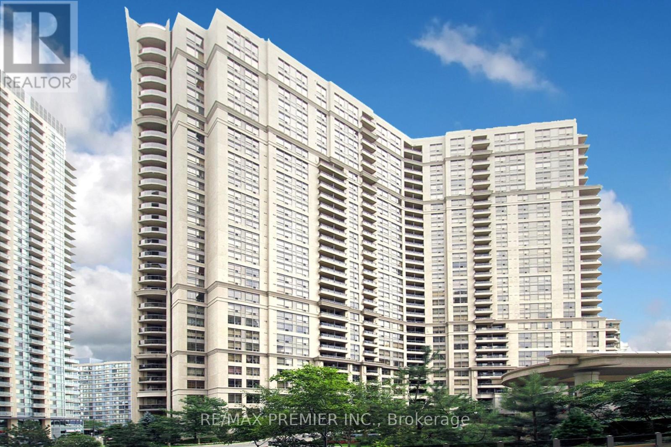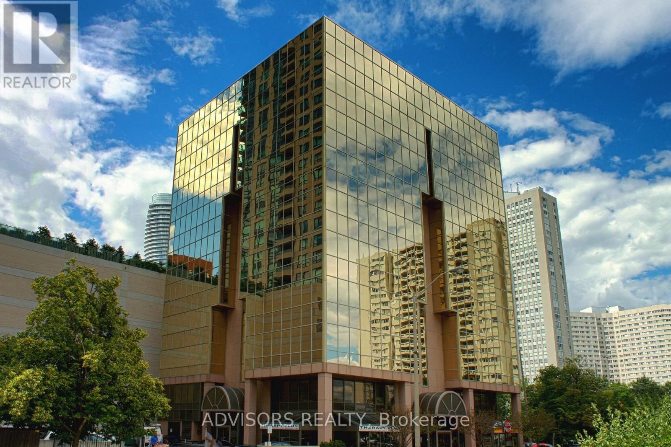30a Amos Avenue
Waterloo, Ontario
Spacious three-bedroom semi-detached home in a prime Waterloo location. This well-maintained property features a finished basement with a separate entrance, perfect for additional living space or potential income. The modern white eat-in kitchen boasts contemporary finishes and a convenient walkout to an expansive private backyard, ideal for entertaining or relaxation. Located just minutes from uptown Waterloo, University of Waterloo, Wilfrid Laurier University, Costco, and KW Hospital, this home offers the perfect combination of comfort and convenience. Three generous bedrooms provide ample space for families, professionals, or students. The large yard offers endless possibilities for outdoor enjoyment. Easy access to public transit, shopping, dining, and entertainment makes daily life effortless. Don't miss this opportunity to lease a beautiful home in one of Waterloo's most sought-after neighborhoods. (id:60365)
420 Orvis Crescent
Shelburne, Ontario
WONDERFUL HOME IN GREAT OPEN AREA. MOVE IN READY WITH VERY NICE LAYOUT. NEAT KITCHEN AREA FLOWS INTO LIVING AND DINING. WALKOUT FROM MAIN AREA TO DECK AND PRIVATE BACKYARD AND GREENSPACE. VERY PRIVATE WITH NO NEIGHBORS BEHIND. 3 LARGE BEDROOMS AND 3 WASHROOMS. FULLY FINISHED BASEMENT INCLUDES VERY NICE REC AREA AND AN ADDITIONAL 3 PEICE WASHROOM. WALKING DISTANCE TO MANY GREAT SCHOOLS , RECREATION FACILITIES AND PARKS! (id:60365)
Upper - 453 Crystal Drive
Peterborough, Ontario
Welcome To 453 Crystal Drive, Located In The Desirable Heart Of Ashburnham, Peterborough. This Newly Renovated Home Features Elegant Vinyl Flooring, Freshly Painted Interiors, A Modern Kitchen With Stainless Steel Appliances, And Spacious, Light-Filled Bedrooms. The Expansive Backyard With No Neighbours In The Back, Provides Ample Space For Outdoor Activities, Making It An Ideal Home For Families. Conveniently Situated Near Schools, Shopping Centres, Parks, And Other Essential Amenities, This Property Offers Both Comfort And Convenience. Tenant To Pay All Utilities Including Hydro, Heat, Water. Tenant Is Also Responsible For Yard And Snow Maintenance. (id:60365)
8 Stockdale Drive
Brantford, Ontario
North End Bungalow in a Great Neighbourhood! This solid brick bungalow with a carport and a deep backyard sits on a quiet cul-de-sac in a highly sought-after North End neighbourhood that's within walking distance to the Wayne Gretzky Sports Centre, parks, schools, shopping, and more. This lovely home features an inviting living room for entertaining with hardwood flooring and a large front window for an abundance of natural light, a bright eat-in kitchen, generous sized bedrooms with more hardwood flooring and lots of closet space(there is hardwood flooring under the carpeting), an immaculate 4pc. bathroom, a sunroom that has a gas fireplace to keep it warm on those chilly days and also has access to the backyard, and a door at the back of the house that could be used as a separate entrance if somebody wanted to make a granny suite in the basement for a family member or convert the basement to a separate 2nd unit and collect the rent. The deep backyard that is very private with cedar trees that run along both sides will be perfect for hosting summer barbecues and family gatherings. Updates include new roof shingles in 2019, a new central air unit in 2025, new hi-efficiency furnace in 2011, and more. An excellent opportunity to own a lovely home on a child friendly cul-de-sac in this great neighbourhood that's close to highway access and all amenities. Contact your realtor to book a viewing today! (id:60365)
409 - 41 Goodwin Drive
Guelph, Ontario
Perfect for first-time buyers or downsizers seeking comfort and convenience in Guelph! This bright and spacious penthouse-level 1-bedroom, 1-bathroom condo offers a large open-concept floor plan filled with natural light. The well-designed kitchen provides ample cabinetry and counter space, overlooking the inviting living area with a walkout to your private balcony - ideal for relaxing or entertaining. Enjoy the peace and privacy of the top floor while being just steps to shops, restaurants, and everyday amenities. With quick access to Highway 401 and nearby hiking trails, plus one surface parking space included, this move-in-ready condo blends space, style, and location - the perfect place to start your next chapter or simplify your lifestyle. (id:60365)
1637 Windham 7, R. R. #3 Road
Norfolk, Ontario
Looking for the home of your dreams in the country with a shop? This warm and inviting all-brick bungalow sits on a picturesque 0.76-acre lot and boasts a huge 28' x 36' workshop/garage-the ideal setup for hobbyists, tradespeople, or anyone craving extra space. Meticulously cared for, this beautifully maintained home showcases thoughtful updates inside and out. Step inside to discover a bright, light-filled layout featuring a modern eat-in kitchen that opens seamlessly to the living room, complete with pot lights and a stunning electric fireplace with custom mantel. The main floor offers 2 spacious bedrooms, 2 full bathrooms, and the convenience of main-floor laundry. A seasonal sunroom at the back of the home invites relaxation, offering peaceful views of your very own slice of country paradise. The lower level impresses with a large rec room and bar area, perfect for entertaining, plus abundant storage and potential to add a 3rd bedroom if desired. Step outside to enjoy the new concrete patio (2025) with hot tub and outdoor bathroom (2025), ideal for summer gatherings. The new driveway (2025) and new composite front porch with glass railings add to the home's curb appeal, while the pergola off the shop creates a perfect outdoor retreat. The detached heated workshop/garage features a steel roof and plenty of space for projects, vehicles, or toys. Nature lovers will appreciate the raspberry and strawberry bushes, vegetable gardens, and apple trees, along with a large shed for your lawn tractor and garden tools. Surrounded by tranquil countryside views, this property offers the perfect blend of comfort, functionality, and rural charm. Book your showing today - homes like this don't come around often! (id:60365)
510 - 1110 Walden Circle
Mississauga, Ontario
Bright & Beautiful! This Rarely Available Corner Unit 2-Bedroom, 2-Full Bath Home Offers The Perfect, Family-Friendly Layout. A Welcoming Front Hallway Opens Into A Spacious Living Room Filled With Natural Light. The Large Dining Area Easily Fits A Full Dining Set - Ideal For Hosting Gatherings. Both Bedrooms Feature Generous Closets, With The Primary Suite Offerings A Walk-In Closet And A 5-Piece Ensuite. Enjoy The Unmatched, Country-Club Style Amenities Of This Thoughtfully Planned Community. Stroll Wooded Paths To The Exclusive Walden Club, Featuring 2 Tennis Courts And An Outdoor Pool Surrounded By Mature Trees - Your Own Private Cottage-Like Escape. The Clubhouse Also Includes An Entertainment Lounge, Gym, Squash Courts, And Library. A Truly One-Of-A-Kind Living Experience - Move In And Enjoy! Conveniently Located Across From Clarkson Go, With Quick Access To All Of Clarkson Village's Shops, Restaurants, And Amenities. Walking Paths, Lakefront Living, And An Extremely Desirable School District Complete This Exceptional Offering. Hydro, Water, Heat, Ac, Cable And Internet Included In Maintenance Fees! (id:60365)
217 - 3900 Confederation Parkway
Mississauga, Ontario
New 1 Bedroom In The Renowned M City 1. Featuring One Parking Spot, Excellent Layout With Large Open Balcony. Building Amenities Include 24 Hr Concierge, Event Space, Games Room With Kids Play Zone, Outdoor Salt Water Pool With Large Rooftop Terrace. Walking Distance To Square One. Parking included. (id:60365)
Upper - 95 Stanley Road
Toronto, Ontario
Spacious and bright 3 bedroom 1 bathroom bungalow in a quiet residential neighborhood at Jane and Sheppard. Situated on a private corner lot, this well maintained home features a large living and dining area with plenty of natural light, an eat in kitchen with excellent storage, hardwood floors and generous room sizes throughout. Enjoy easy access to public transit, York University, hospital, schools, parks, the community centre, groceries and major highways including the 400 and 401. Upper tenants are responsible for 75% of utilities. A great opportunity in a convenient family friendly location. (id:60365)
5229 Autumn Harvest Way
Burlington, Ontario
Welcome to sought after 'Orchard Community' in North East Burlington; Affordable living in this Executive Freehold Townhome boasting 2200 square feet of living space; Quaint covered front verandah entrance to grand 18 foot high foyer/open staircase with direct access to single car garage; 2 spacious bedrooms with Primary Bedroom possessing 2 walk-in clothes closets and massive 4 piece ensuite; 4 bathrooms in total and fully finished lower level allowing for family overflow; Clean move in condition awaiting your personal touches; Highly rated schools with St. Christopher/John William Boich elementary walking distance; Desirable neighbourhood adjacent Bronte Provincial Park; Ideal for commuters with ready access to 407, 403 and QEW highways; Shoppers convenience with all major retail/grocery outlets at Appleby Line/Dundas; Enjoy those sun-filled afternoons, Family BBQ's in your privately fenced yard! No pets and non smokers. (id:60365)
1002 - 3880 Duke Of York Boulevard
Mississauga, Ontario
What A Fantastic Prime Location In The Luxurious Ovation Towers-Only Steps Away From Square One & All The Amenities Downtown Mississauga Has To Offer! All The Amenities Downtown Mississauga Has To Offer! Ovation Towers Offer State of The Art Amenities-From The Indoor Pool To The Outdoor BqB Areas-This Building Has It All. At Over 700 Sq Ft, This 1BR + Den very bright is Very Spacious & Has 2 Parking Spots (Tandem)! Freshly painted, Custom Blinds installed throughout, New Vinyl wood floor and ceramic floor throughout. No Carpet. (id:60365)
201 - 3660 Hurontario Street
Mississauga, Ontario
This office space features expansive glass windows along the walls, providing an unobstructed and captivating street view. Situated within a meticulously maintained, professionally owned, and managed 10-storey office building, this location finds itself strategically positioned in the heart of the bustling Mississauga City Centre area. The proximity to the renowned Square One Shopping Centre, as well as convenient access to Highways 403 and QEW, ensures both business efficiency and accessibility. For your convenience, both underground and street-level parking options are at your disposal. Experience the perfect blend of functionality, convenience, and a vibrant city atmosphere in this exceptional office space. **EXTRAS** Bell Gigabit Fibe Internet Available for Only $25/Month (id:60365)

