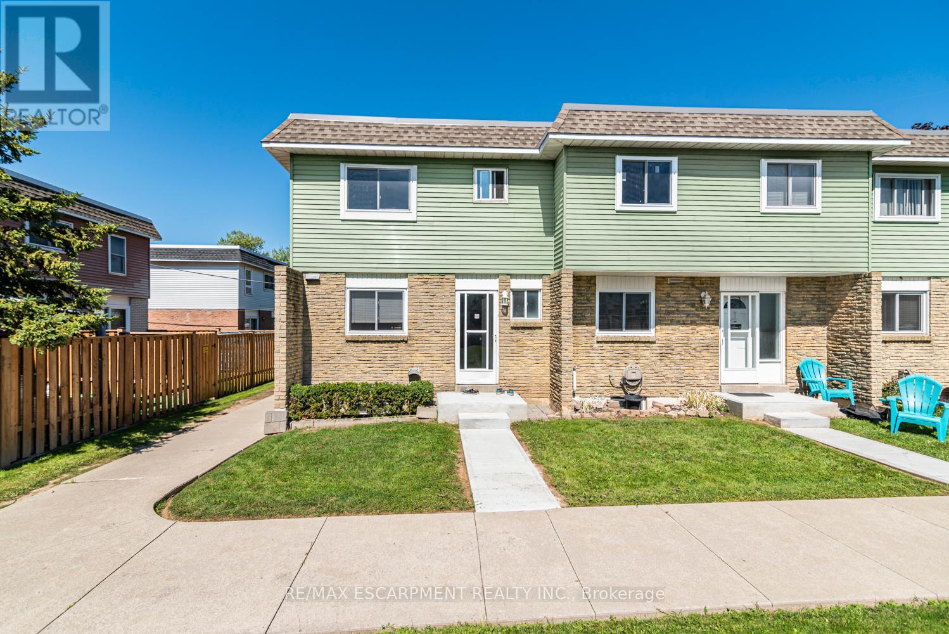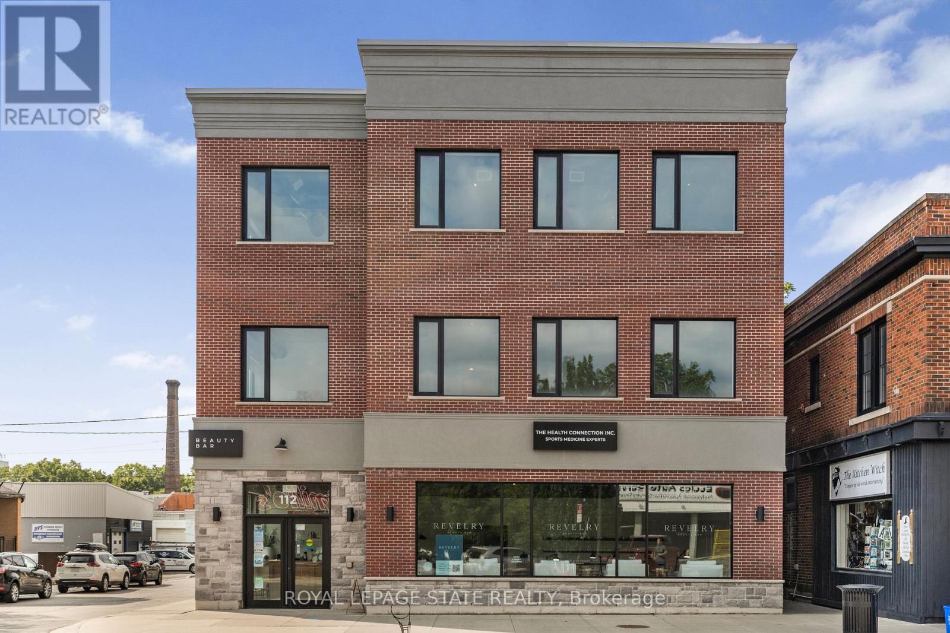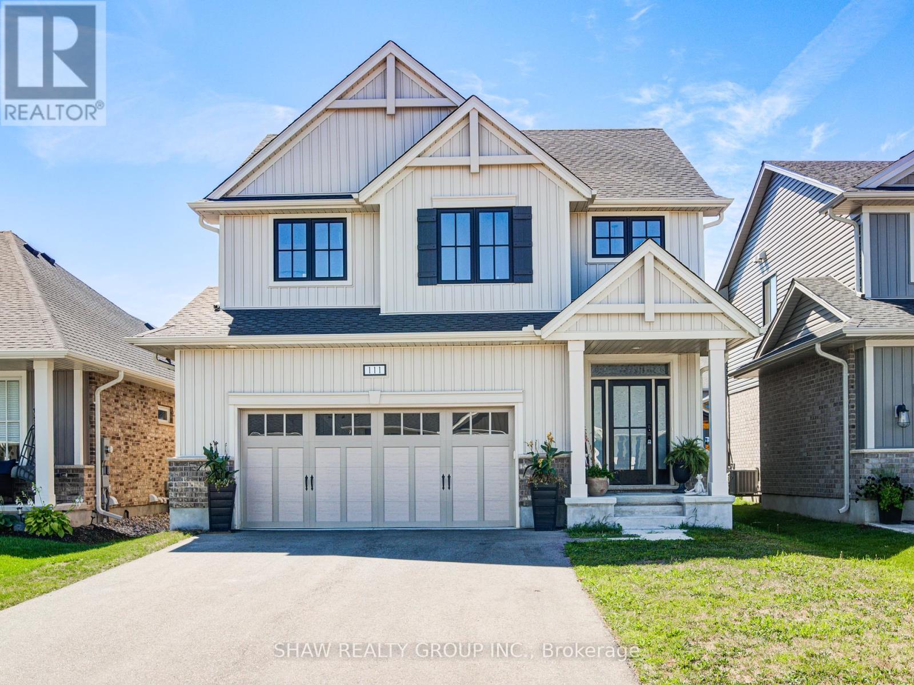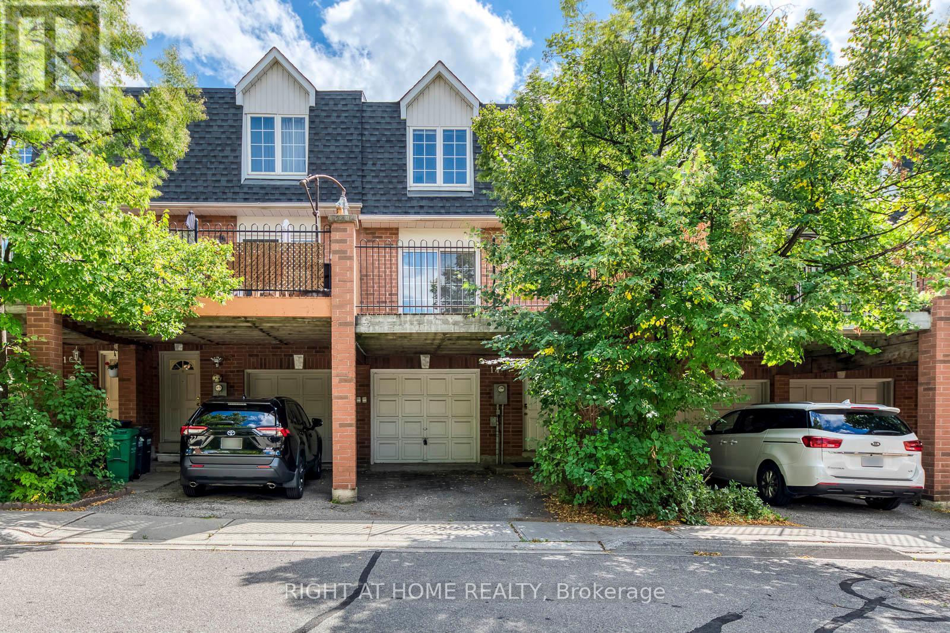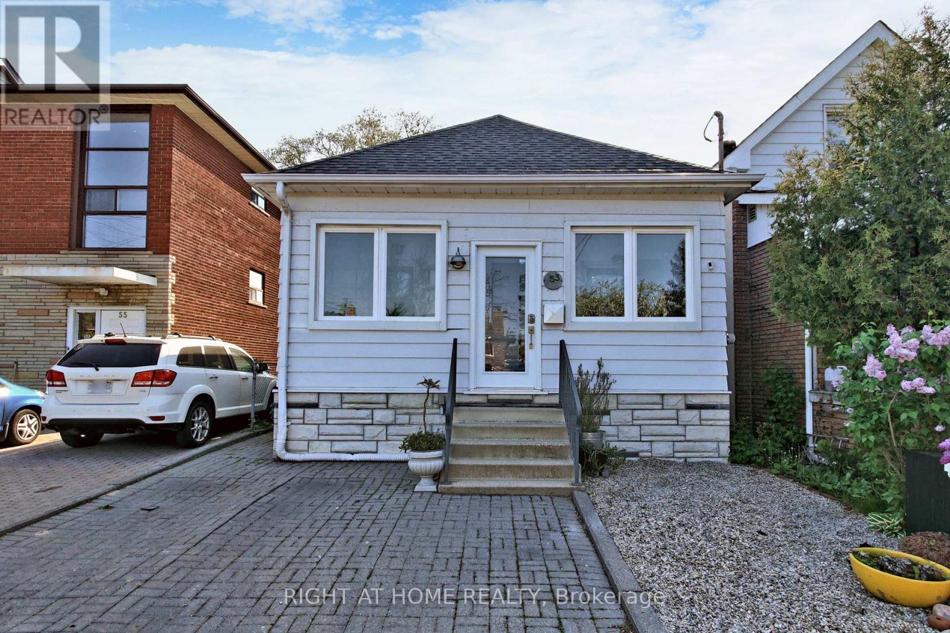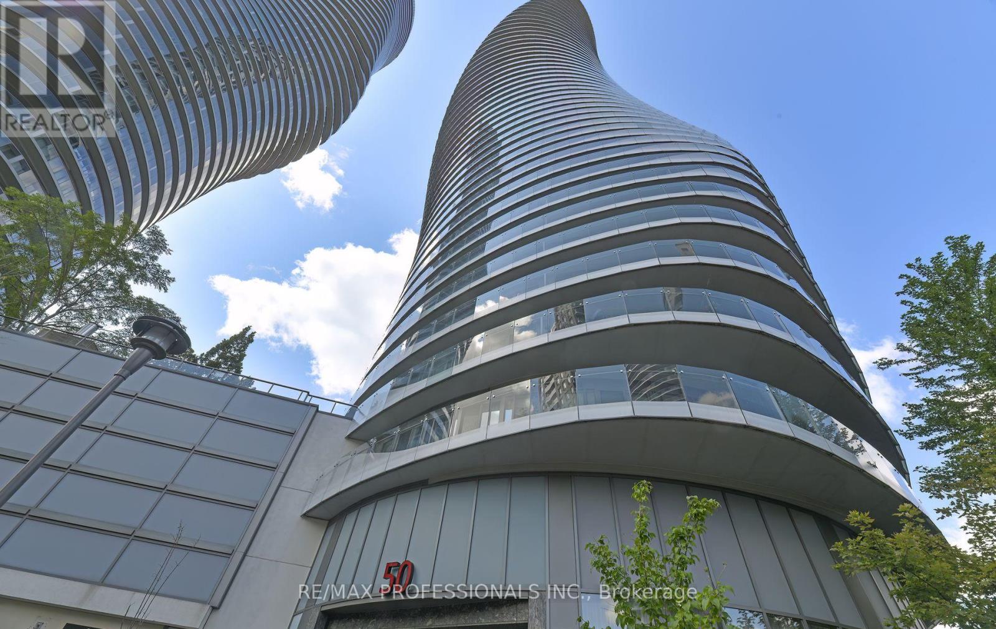F - 25 Bryna Avenue
Hamilton, Ontario
Affordable and ideally located, total 4 bedroom units (1 At basement), this central mountain townhome is tucked away from traffic and directly across from a large park - perfect for families! Enjoy low condo fees which includes water bills, in a quiet, family-friendly neighbourhood with convenient access to highways and public transit. Inside, youll find a spacious four-bedroom, 1.5-bath layout featuring a large, updated kitchen with plenty of cabinet storage and counter space. The separate dining room flows into a generous living room with sliding glass doors leading to a private, fenced backyard - ideal for relaxing or entertaining. Upstairs, you'll find a spotless full bathroom and three well-sized bedrooms, each with ample closet space. The finished basement offers great potential with, media room, or even a home office and a bedroom. Whether you're a first-time buyer, investor, or a family seeking a well-located home near great amenities, this property checks all the boxes. Ample parkings, few minutes to highway, Limeridge Mall Kitchen in 2022, backyard 2022, backyard fence 2024, main level floor 2022. (id:60365)
Level 2 & 3 - 112 King Street W
Hamilton, Ontario
Located in a professional building along the high-traffic Dundas corridor, this modern 3400 SQFT commercial space spread over floors 2 and 3, is fully finished with modern high end laminate flooring and move-in ready for medical or professional office use. These units feature a spacious and bright layout with large windows, and a welcoming reception area with direct elevator access on each floor. Each unit also includes two restrooms. Separate rear entry, and is fully wheelchair accessible. Upgrades on floor 3 include a large stunning barn door, track lighting throughout and open concept space perfect for many uses. Each space comes with one reserved parking spot at the rear of the building and is surrounded by other established professional tenants, creating a collaborative and reputable business environment. With high vehicle and pedestrian exposure, excellent natural light, and a turnkey layout, this is an ideal opportunity to position your practice or business in a thriving, transit-accessible location. (id:60365)
Level 3 - 112 King Street W
Hamilton, Ontario
Located on the third floor of a professional building along the high-traffic Dundas corridor, this modern 1,700 sq. ft. commercial space is fully finished with modern high end laminate flooring and move-in ready for medical or professional office use. The unit features a spacious and bright layout with large windows, and a welcoming reception area with direct elevator access. It also includes two restrooms, a private office with a glass window overlooking the main area. Separate rear entry. This unit is wheelchair accessible. Upgrades include a large stunning barn door, track lighting throughout and open concept space perfect for many uses. The space comes with one reserved parking spot at the rear of the building and is surrounded by other established professional tenants, creating a collaborative and reputable business environment. With high vehicle and pedestrian exposure, excellent natural light, and a turnkey layout, this is an ideal opportunity to position your practice or business in a thriving, transit-accessible location. Possibility to combine with the unit on floor 2 and utilize both floors for any growing business. (id:60365)
Level 2 - 112 King Street W
Hamilton, Ontario
Located on the second floor of a professional building along the high-traffic Dundas corridor, this modern 1,700 sq. ft. commercial space is fully built out and move-in ready for medical or professional office use. The unit features five private exam rooms, each with sinks, a spacious and bright layout with large windows, and a welcoming reception area with direct elevator access. High end laminate flooring, open industrial ceiling, track lights and a well polished look. This unit also includes two restrooms, a private office/lunchroom with separate rear entry, and is fully wheelchair accessible. The space comes with one reserved parking spot at the rear of the building and is surrounded by other established professional tenants, creating a collaborative and reputable business environment. With high vehicle and pedestrian exposure, excellent natural light, and a turnkey layout, this is an ideal opportunity to position your practice or business in a thriving, transit-accessible location. Possibility to combine with the unit on floor 3 and utilize both floors for any growing business. (id:60365)
111 Livingston Drive
Tillsonburg, Ontario
Welcome to this stunning Hayhoe-built 4+1 bedroom home, perfectly located in a quiet and family-friendly Tillsonburg neighbourhood. Step inside to an inviting open-concept main floor featuring hardwood flooring, pot lights, and upgraded light fixtures throughout. The gorgeous open concept kitchen showcases soft-close shaker-style cabinetry, quartz countertops, stainless steel appliances, and a spacious island ideal for entertaining. Main floor mudroom and laundry adds an extra touch of convenience. Upstairs, youll find four generous bedrooms, including a bright primary retreat with a private 4-piece ensuite. The professionally finished basement offers even more living space with a spacious rec room, large windows, a full bathroom, and an additional bedroom perfect for guests or a growing family. Enjoy life in Tillsonburg, just minutes from Lake Lisgar for swimming and outdoor activities, scenic trails, beautiful parks, and a charming downtown filled with local shops, dining, and farm-fresh produce. Experience the warmth of small-town living with the convenience of city amenities right at your doorstep (id:60365)
231 Vine Street
St. Catharines, Ontario
Welcome Home to 231 Vine Street! This charming 3-bedroom, 2-bathroom residence in St. Catharines' desirable North End offers the perfect blend of comfort, style, and an incredible outdoor retreat. Step inside and discover a thoughtfully updated main floor, boasting newly refinished flooring that sets a fresh, modern tone. The heart of this home, the kitchen, has been revitalized with sleek new countertops, offering ample prep space and a bright, inviting atmosphere. What truly sets it apart is the delightful view directly out to your backyard haven, promising seamless indoor-outdoor living. The true gem of this property is its impressive 262-foot deep lot, providing an expansive and fully fenced yard for ultimate privacy and enjoyment. Imagine summer evenings on your charming porch, complete with a stylish pergola, leading directly to your very own relaxing hot tub the perfect spot to unwind after a long day or entertain friends and family. Practicality meets convenience with a 1.5 car detached garage, offering excellent storage or workshop potential, complemented by ample parking for multiple vehicles. Nestled in the family-friendly North End, 231 Vine Street provides easy access to local amenities, schools, parks, and major transportation routes, making it an ideal location for all lifestyles. (id:60365)
765 Woodhill Drive
Centre Wellington, Ontario
Welcome to your dream home in one of Fergus' most sought-after neighborhoods! This stunning 4-bedroom, 3-bathroom residence boasts over 2,100 square feet of beautifully updated living space, including a finished basement, perfect for families or those seeking modern comfort with small-town charm. Step inside to discover a *brand-new kitchen, featuring sleek cabinetry, premium appliances, and ample counter space, ideal for culinary enthusiasts and entertaining guests. The home shines with **brand-new stairs* throughout, adding a touch of elegance and seamless flow between levels. Retreat to the luxurious *brand-new en-suite bathroom, complete with **heated floors* for ultimate comfort and sophistication. With four spacious bedrooms and three well-appointed bathrooms, this home offers plenty of room for growing families, home offices, or guest accommodations. The finished basement provides versatile space for a rec room, fourth bedroom, home gym, or media area, tailored to your lifestyle. Located in a vibrant, family-friendly neighborhood, this home is just a short walk to all of Fergus coveted amenities charming shops, restaurants, parks, and schools are all at your doorstep. Enjoy the perfect blend of modern upgrades and a prime location in this move-in-ready gem. (id:60365)
14 - 4991 Rathkeale Road
Mississauga, Ontario
Updated 3 bedroom, 3 bath condo townhome in prime East Credit location with low maintenance fees, featuring an open-concept layout, new floors, fresh paint, and an updated kitchen with modern appliances. The main floor offers a versatile room that can be used as a 4th bedroom or office, complete with its own 2-piece ensuite, while the built-in garage provides convenient direct entry from the ground floor. Perfectly situated within walking distance to grocery stores, banks, pharmacies, restaurants, medical centre, and public transit, this home is also just minutes from Erin Mills GO Station, Hwy 403, Erin Mills Town Centre, Credit Valley Hospital, and Square One, making it an ideal choice for families, professionals, or investors. (id:60365)
B630 - 1119 Cooke Boulevard
Burlington, Ontario
Introducing The 'Show-Stopper'. This Is It. This Is THE ONE. Penthouse B630: Where SimpleElegance & Thoughtful Functionality Perfectly Intersect. No Expense Spared In This Fully-Renovated Corner Suite. Every Square Inch Of This Bright & Spacious Home IsProfessionally Designed & Curated To Provide You With An Unparalleled Level Of Quality & Luxury. This Luxurious Space Boasts Floor-to-Ceiling Windows With Custom Drapery, Wide-Plank Wood Floors & Mat Black Hardware Throughout. The Kitchen Is Impeccably Designed And Laid Out With Calacatta-Quartz Counters, Top-To-Bottom Backsplash & Waterfall Kitchen Island Perfect For Entertaining, Undermount Lighting, Extra-Deep Sink, Hidden Appliances & Storage Galore. Both Primary & 2nd Bedrooms Offer Gorgeous Views & Large Closets. The Massive 360 Sq.Ft. Wrap Around Balcony Showcases Unobstructed Panoramic North-West Views Including Breathtaking Sunsets. For Your Convenience, B630 Comes W/ 2 Parking Spots & 1 Locker. Bldg Amenities Incl: 24 Hour Security, Gym, Party Room & Rooftop Patio.B630's Location Is A Commuters Dream: Mere Steps to Aldershot GO Station. 1 Min Drive To 403 &QEW, 5 min to the 407.Not A Single Builder Finishing Remains - Over $100K Invested In This 2021 Full Top-To-Bottom Renovation.Don't Miss Your Chance To Call this 'Showstopper' Home! (id:60365)
53 Sixteenth Street
Toronto, Ontario
Beautifully Renovated, Light-Filled, 2+1 Bedroom, 2 Bath Home Located In Coveted South Etobicoke Neighbourhood, Just Minutes To The Lake, Parks, Bike Trails, Schools, Humber College, Shops & Restaurants, Open Concept Design, Modern White Kitchen Boasts Cathedral Ceiling, Quartz Countertops & Breakfast Bar, Engineered Hardwood Floors Throughout, Spacious Loft With 3 Piece Ensuite & Two Skylights, Currently Used As Primary Bedroom, Main Floor Laundry, Separate Entrance To Unfinished Basement, Large Fenced Backyard With A Sitting Area, Garden Shed & Two Greenhouses For The Gardening Enthusiast. (id:60365)
2906 - 50 Absolute Avenue
Mississauga, Ontario
Welcome to the iconic Marilyn Monroe Towers! This super clean unit offers 1 bedroom, 1 bathroom, 1 parking space, and 1 locker. Featuring 9-foot ceilings and floor-to-ceiling windows, the suite is flooded with natural light and boasts two walk-outs to a Southwest-facing balcony with spectacular views. Freshly painted throughout, this condo includes brand-new appliances: fridge, stove, built-in dishwasher, built-in microwave (all stainless steel), plus stacked washer & dryer with new Vinyl flooring in living room, hall, and primary bedroom. Residents enjoy world-class amenities with 24-hour security and concierge service. Residents enjoy access to some of the best amenities in the city, with 24-hour security and concierge service for peace of mind. Perfectly located just a short walk to Square One, restaurants, public transit and with quick access to major highways, this home combines urban living with everyday comfort. (id:60365)
23a Lunness Road
Toronto, Ontario
Phenomenal opportunity in the heart of Alderwood. This home has been meticulously upgraded and maintained by the original owner, with custom touches throughout. The open concept main floor features custom millwork in the living room, providing a perfect space for lounging and home entertainment. The Great Room offers 10 foot ceilings, a true cook's kitchen with 6 burner gas stove, oversized centre island, quartz counters, and plenty of storage. There is a large dining area, and family room with Napoleon electric fireplace. The walk out to the large deck with gas barbecue hookup, and walk out to the low maintenance yard that has been finished with turf. The second floor holds 3 generous bedrooms, the principal suite is a delightful retreat at the rear of the home, with large windows opening to a juliette balcony overlooking the quiet backyard. There are custom closets with organizers, and a skylit ensuite with his and hers sinks, and extra large glass shower. The second and third bedrooms are a great size, both with double closets and organizers. The family bath has a large soaker tub and skylight. For optimal convenience, laundry is on the second floor. For additional storage, a custom linen closet was built into the bright, skylit second floor hall. The lower level, with 10 foot ceilings in the recreation room is an ideal flex space for guests or recreation. With high ceilings, there are plenty of options to use this space as you wish - rec room, gym, or home office. There is a 3 piece bath, and additional storage space, with under the porch cold storage. Set in this quiet residential neighbourhood, just minutes from excellent transit, amenities, and schools, 23 A Lunness Road is the ideal home for a growing family. (id:60365)

