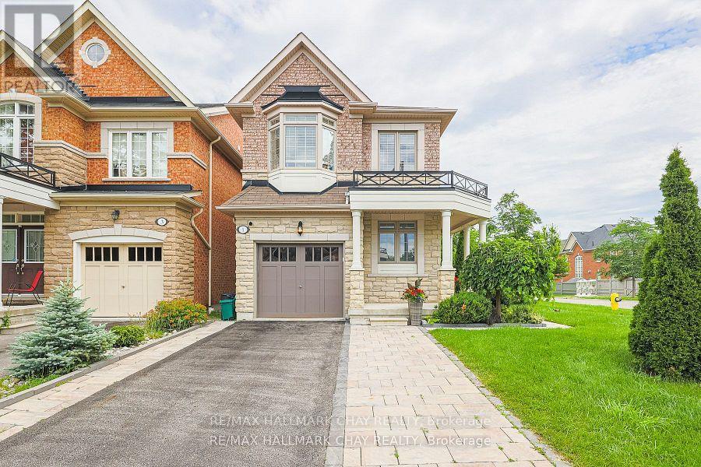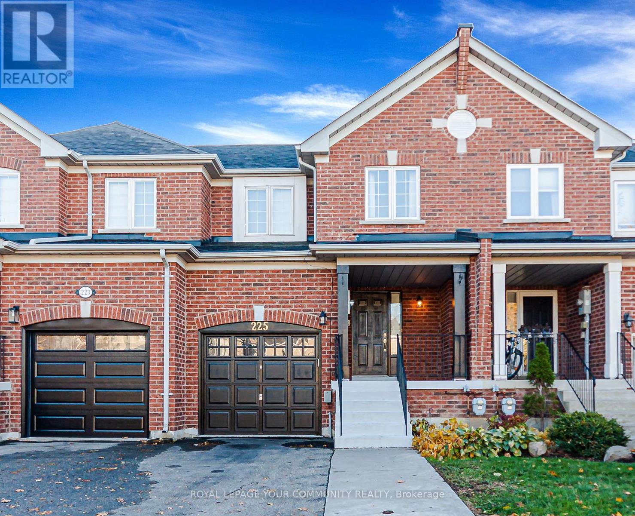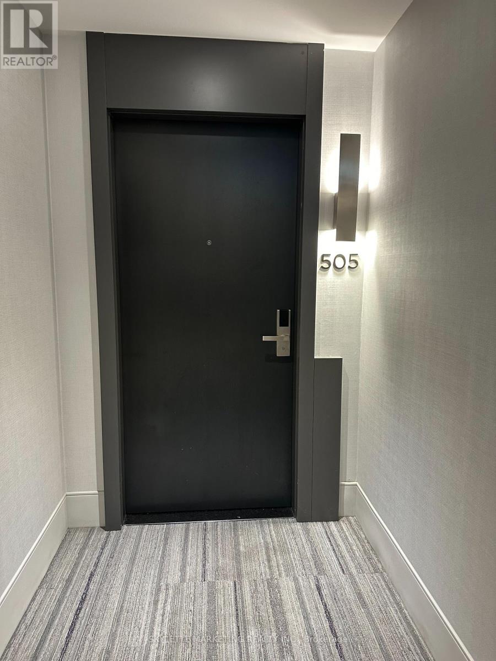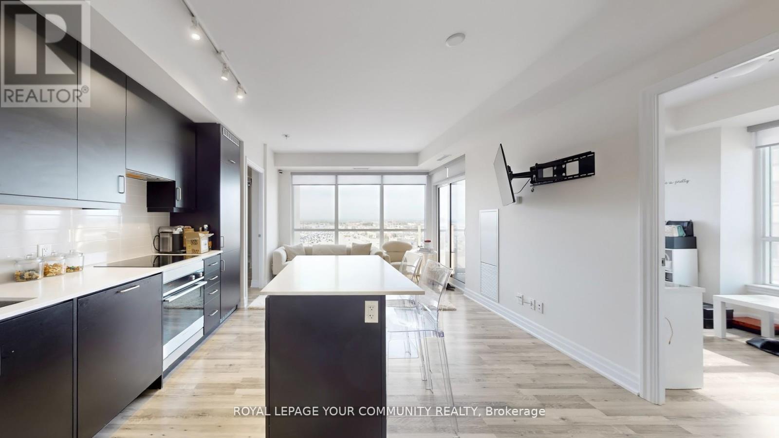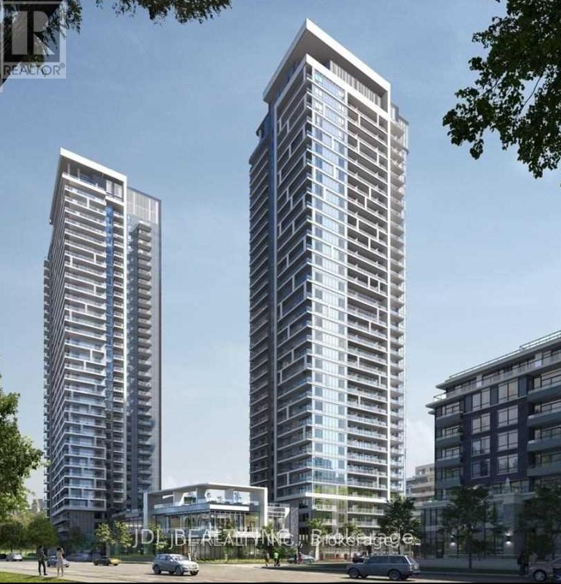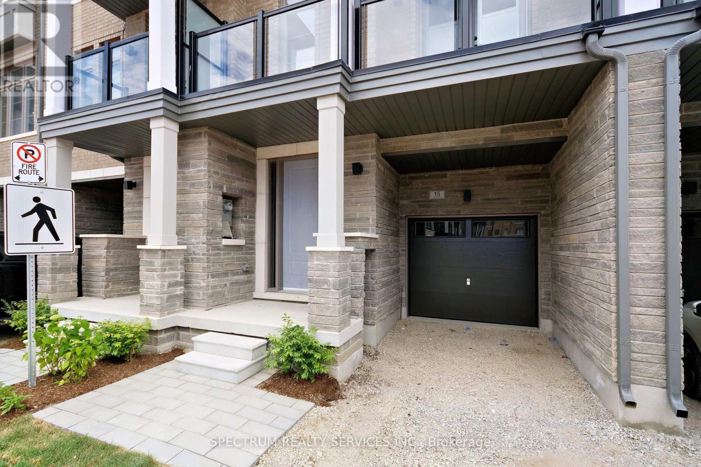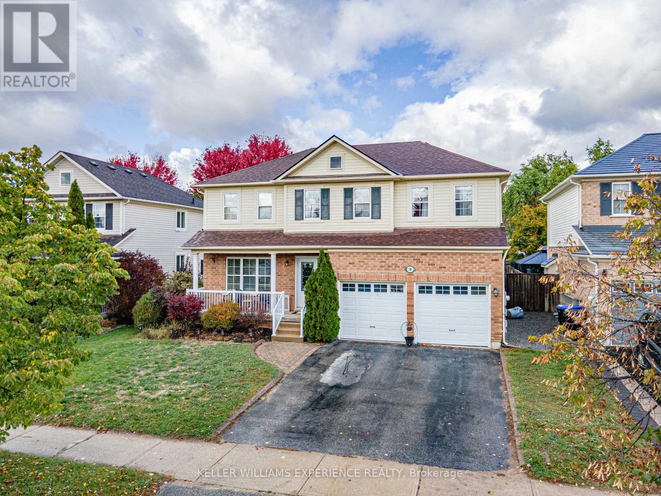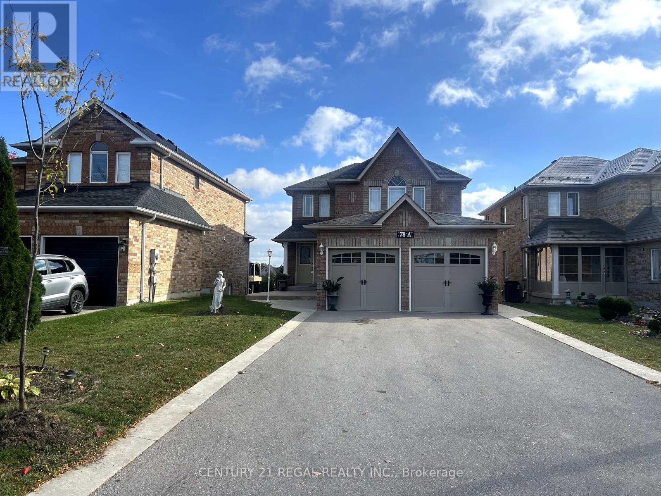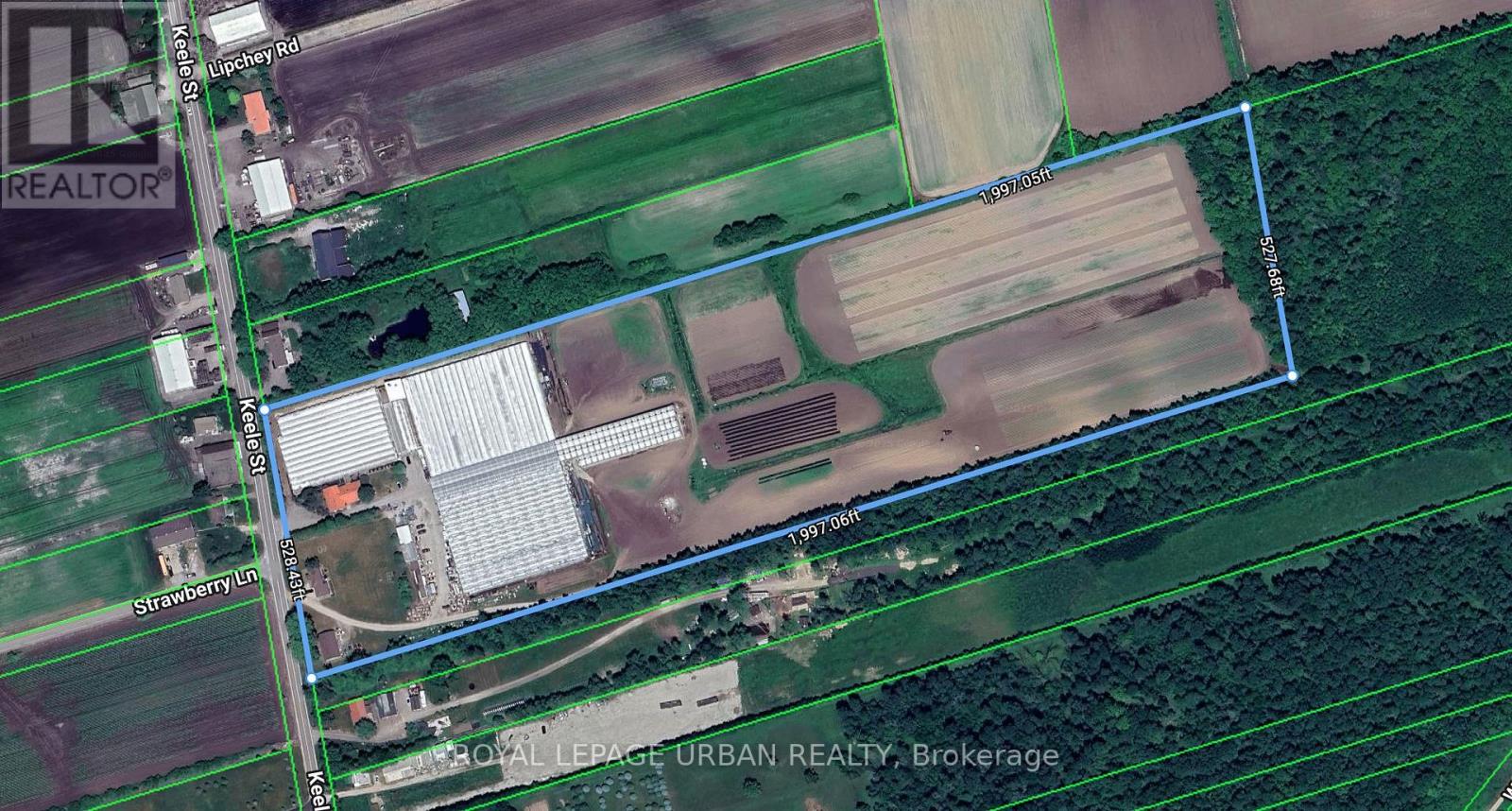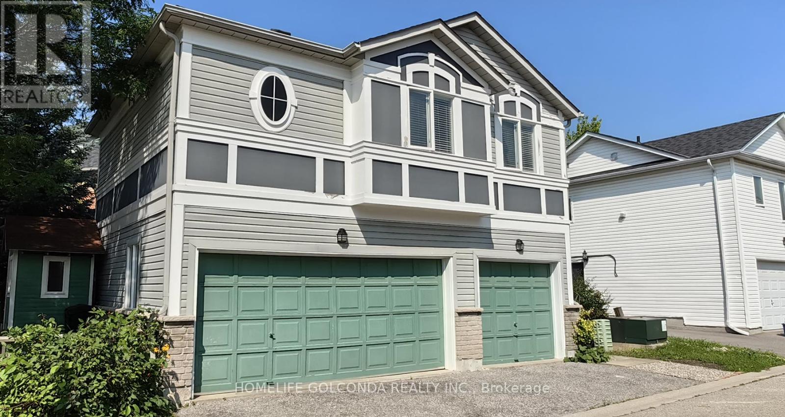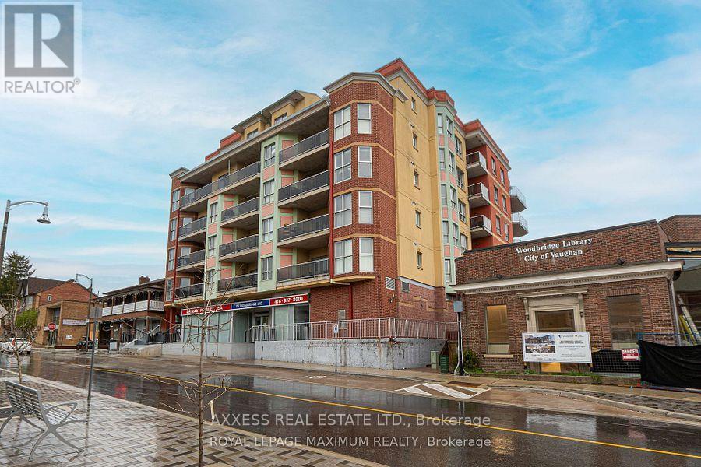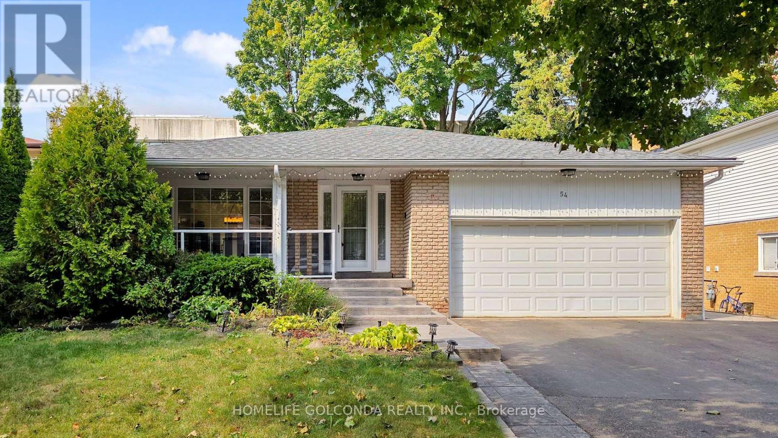1 Lady Loretta Lane
Vaughan, Ontario
Client Remarks*Newly Renovated* Large Bachelor Apartment With Partition To Allow For Private Bedroom. This Stunning Space Has Its Own Separate Entrance Tastefully Decorated With The Latest Finishings. Steps To All Amenities: Schools, Park, Bus Stops, Shopping Plaza..... No Smoking, No Pets. Suitable For 1 Person Only (No Bedroom). Tenant Pays 1/3 Of Utilities. 1Parking+ Free Wifi. (id:60365)
225 Banbrooke Crescent
Newmarket, Ontario
**No Maintenance Fees** This Move-In Ready Home Is Perfectly Located On A Quiet, Family Friendly Street In One Of Newmarket's Most Sought-After neighbourhoods. Step Inside & Discover A Spacious Floorplan Featuring 3 Generously Sized Bedrooms With Quality Flooring Thru-Out & Beautifully Updated Bathrooms. The Stylish Remodeled White Kitchen Comes Complete With Pot-Lights, Quartz Countertop, Breakfast Bar & Bar Fridge. The Primary Bedroom Retreat Boasts A Modern 4-Piece Ensuite & A Large Walk-In Closet. Enjoy Outdoor Living With A Walk-Out From The Kitchen To A Large Deck & Fully Fenced Green Yard Perfect For Summer Entertaining. The Long Driveway Provides Ample Parking With No Sidewalk To Shovel. Conveniently located Within Minutes To Schools, Parks, Supermarkets, Restaurants, Transit & More. Don't Miss Your Chance To Own This Exceptional Home In One Of Newmarket's Most Desirable Communities. (id:60365)
505 - 38 Water Walk Dr Drive
Markham, Ontario
Welcome To Riverview By Times Group, A Condominium Building Located In The Heart Of Markham On Hwy 7 and Warden. Spacious And Efficient Two-Bedroom Plus Den Layout With South West Exposure Balcony, Kitchen, Island And Bathroom Equipped With Quartz Counter Tops. Steps To Whole Foods, LCBO, Go Train, VIP Cineplex, Good Life And Much More. (id:60365)
1009 - 9075 Jane Street
Vaughan, Ontario
Stunning split bedroom layout, 2-Bed, 2-Bath corner unit in the luxury Park Avenue Place Tower A, offering over 800 sq ft of elegant living space with 9-foot flat ceilings, an open-concept layout, and floor-to-ceiling windows that fill the home with natural light. The modern upgraded kitchen features an extended island with breakfast bar, quartz countertops, premium built-in appliances, stylish backsplash. Top-grade laminate flooring and modern window coverings throughout. The spacious primary bedroom includes a walk-in closet and elegant 4-piece ensuite. Enjoy unobstructed northwest views from every angle and from your private balcony. This unit comes with 1 parking spot and locker. Building amenities include a 24-hour concierge, rooftop terrace with BBQs, gym, cinema/theater, party/reading/billiard rooms, guest suite, and plenty of visitor parking. Conveniently located just minutes to Vaughan Mills, Subway, Hwy 400, Cortellucci Vaughan Hospital, Canadas Wonderland, restaurants, schools, and entertainment. The unit is clean and move in ready! (id:60365)
A 1701 - 8 Water Walk Drive
Markham, Ontario
This is not a rental for the entire unit; This is the master bedroom with an ensuite bathroom.The kitchen and laundry facilities are shared with other roommates. Rent includes hydro, water, and heating for a hassle-free living experience.Residents can also enjoy premium building amenities such as an indoor pool, gym, party room. This prime location offers exceptional convenience, with easy access to supermarkets, downtown Markham, movie theaters, restaurants, Unionville, the public library, VIVA bus system, Highways 404 and 407, top-rated schools, and more. (id:60365)
Blk 16-03 -15 Archambault Way
Vaughan, Ontario
Step inside ~ 15 Archambault Way, a brand-new Archetto townhome in an exclusive enclave of POTL towns, offering modern design, quality construction, and full Tarion warranty protection. Thoughtfully upgraded throughout, this 3-bed, 3.5-bath home features smooth ceilings, pot lights, and a gourmet kitchen with Silestone Halcyon Quartz counters, full backsplash, waterfall island, chimney hood fan, and soft-close cabinetry. Enjoy Lexington Charleroi Oak laminate flooring, stained oak stairs with iron pickets, and a stunning ensuite with frameless glass shower, quartz vanity, Moen Kyvos fixtures, and 1224 tiles. Two private balconies, A/C, and a walk-up basement add comfort and value. (id:60365)
38 Truax Crescent
Essa, Ontario
Welcome to this perfect family home offering space, style, and comfort throughout! The main floor features a huge eat-in kitchen with ceramic tile, a large island, and a walkout to the back patio - ideal for family meals and entertaining. The open-concept dining area showcases beautiful hardwood floors and flows seamlessly into a cozy yet bright living room with 9-foot ceilings. Convenient inside entry from the double-car garage adds everyday practicality. Upstairs, you'll find four massive bedrooms, including a spacious primary suite complete with a full ensuite featuring a relaxing soaker tub and separate corner shower. The upper-level laundry adds extra convenience for busy family life. The finished basement provides even more living space with both a family room and a recreation area, plus plenty of storage. Outside, enjoy the large fenced yard with an above-ground pool - perfect for summer fun! Located within walking distance to parks, trails, and a school bus stop, and just a short drive to all amenities, Base Borden, Alliston, and Barrie this home truly has it all. (id:60365)
78a Kerfoot Crescent
Georgina, Ontario
***SELLERS ARE VERY MOTIVATED TO SELL**** Welcome to this refreshed Detached 4 Bedroom home with a walkout basement on a premium lot! Nestled in a great matured neighbourhood** Home has In Law or Generational Family capabilities/potentials**Inviting Double Door Main Entrance** B/I surround sound system, awaiting your plug-in and enjoy** Separate Formal Dining Room W/Coffered Ceiling, overlooking the backyard** 2 Oversized garages with remote and access into the house** Open concept kitchen has valance with b/i lights and granite counter tops** BBQ gas hook-up to gas line, for summer enjoyments** Gazebo** Open front porch ** No Sidewalk** No Residential neighbours behind home** Roof (2021)** Furnace (2024) Minutes away from lakes, parks, schools, churches, shopping, Hwy 404, GO Bus (id:60365)
18509-18545 Keele Street
King, Ontario
Where Power Meets Possibility. Exceptional 24-Acre Greenhouse And Ag-Tech Complex On Keele Street In King. Approx. 146,000 Sq.Ft. Of Production Greenhouses, 18,000 Sq.Ft. Of Warehouses, And 1,500 Sq.Ft. Machine Shed, Plus Two Detached Homes With On-Site Staff Housing. Upgraded Three-Phase 600V Electrical Service, Automated Irrigation, Venting, And Climate Systems Provide Robust Operational Capacity. Flat, Well-Configured Parcel With 528 Ft Frontage, Minutes To Hwy 400 And King Rd. With Strong Infrastructure, Prime Keele Exposure, And Proximity To Key Transit Routes, The Site Is Positioned For Next-Generation Food, Floriculture, Or Specialized Cultivation Subject To Municipal Approvals. A Rare Blend Of Scale, Infrastructure, And Forward-Looking Potential. (id:60365)
Coach - 1 Pingel Road
Markham, Ontario
Bright Clean Self-Contain 2 Formal Bdrm Coach House Apartment. Spacious, New Flooring in Living Room, Split Layout, Self Control Thermometer, Large Windows. Private Entrance, Partitioned With Main House By Garden Yard. Great School Zone, Walk To Cornell Village Public School And Bill Hogarth S.S, Close To Markham Stouffville Hospital, Parks, Bank & Transportation. One Garage Parking. (id:60365)
210 - 160 Woodbridge Avenue
Vaughan, Ontario
>> Located In The Heart Of The Walkable Amenity Rich Marketlane Neighbourhood, This Bright And Spacious 2 Bedroom 2 Bathroom Condominium Apartment Features An Oversized Wrap-Around 205 Square Foot Terrace Balcony, 9 Foot Ceilings, A Split Bedroom Open Concept Floorplan And A Large Kitchen That Boasts A Spectacular Center Island And Breakfast Bar. The Layout Of This Corner Unit Allows For The Extra Windows That Provide Maximum Interior Sunlight. Recently Completed Extensive Common Area Building Renovations Have Truly Modernized The Entire Appearance Of This Boutique Low Rise Property. You're Steps Away From Marketlane Shopping Centre, Medical Offices And Services, City Of Vaughan Transit, The Humber River And Scenic Walking Trails. (id:60365)
54 Senator Reesor's Drive
Markham, Ontario
Oversized 5-Level Backsplit In Mint Condition. Upgraded Hardwood Floor, Washrooms + Renovated Basement. Large Living Rm, Formal Dining Rm. Spacious Family Size Eat-In Kitchen With Skylight, Access To 2-Tier Deck. Updated 4th Bedroom With 3 Pieces Ensuite. Side Entrance To Family Rm With Wood-burning Fireplace & W/O To Entertaining Oasis Backyard. Wood Burning Pit Set Your Life Enjoyment. Excellent Privacy. The 1st Level Basement Entertaining You With Great Rm Gas Fireplace, Wet Bar, Exercise Rm And 4 Pics Ensuite 5th Bedrm. The Sub-Basement Provides Plenty Storage Space. Two Car Garage With Direct Access To Kitchen. Central Air Conditioning (6Yr), 35 Yr. Shingles (2018), Interlock Side Walk. Sprinkler System. Generous Space Home For Your Extended Family. (id:60365)

