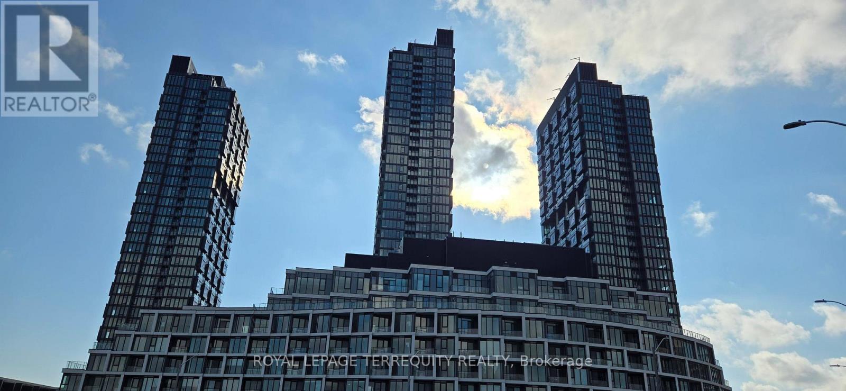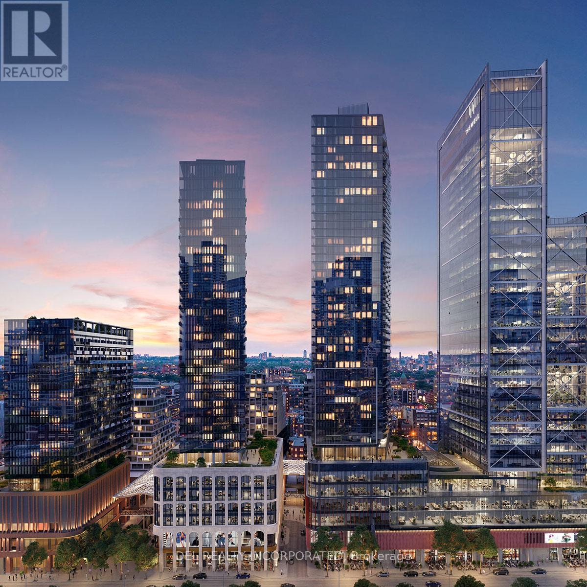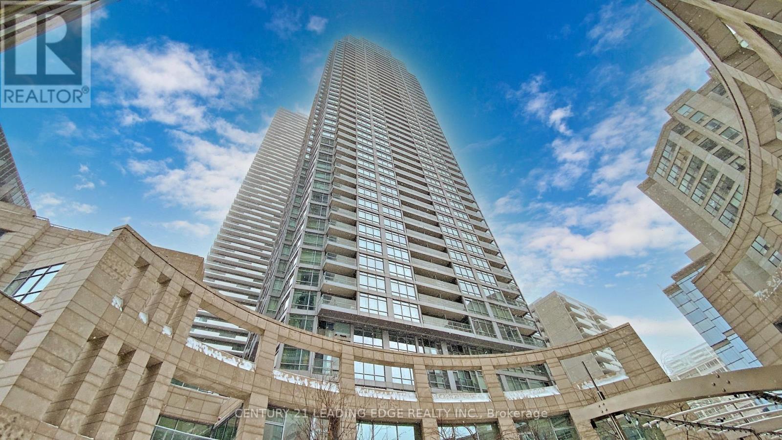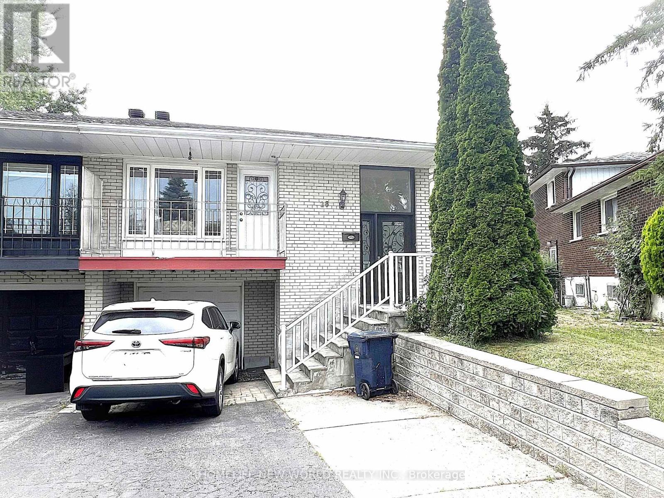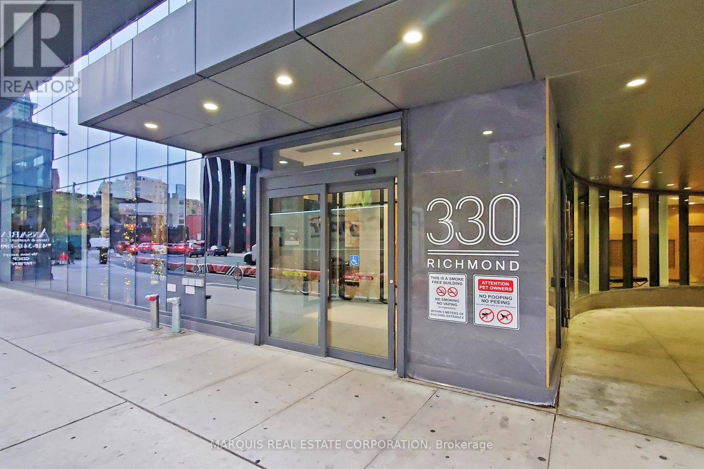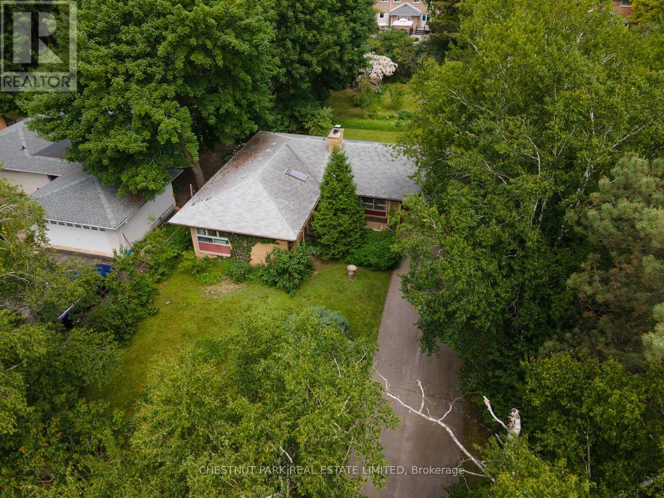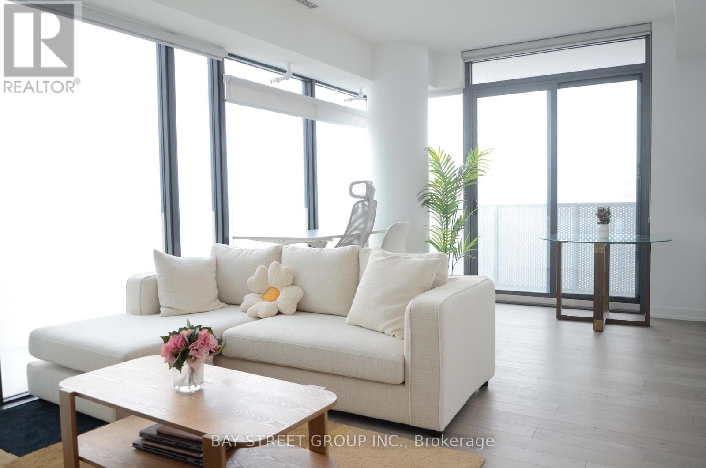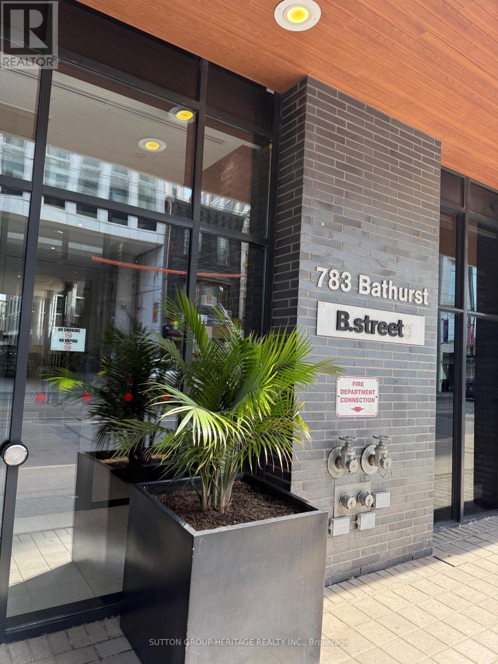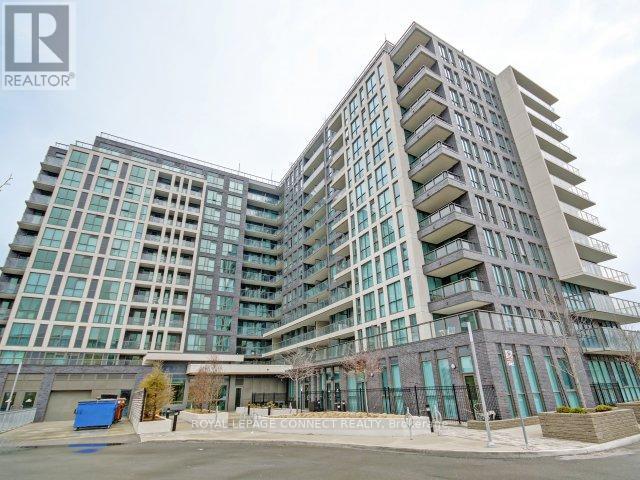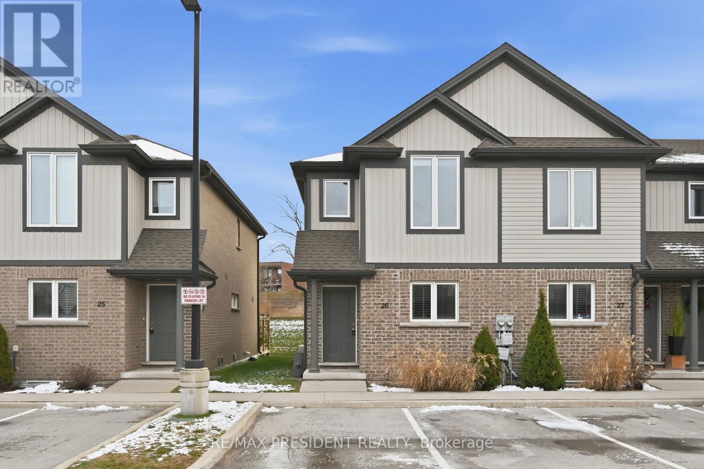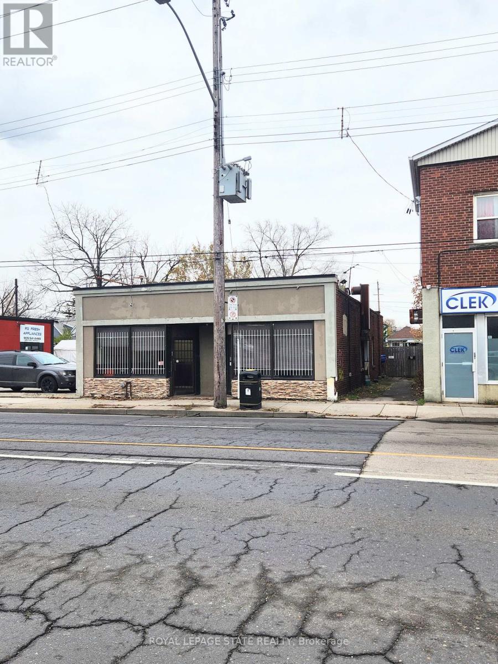1215 - 1 Quarrington Lane
Toronto, Ontario
Step into elevated living with sweeping city and treetop views from this stunning, brand-new 2-bedroom, 2-bathroom residence. Drenched in natural light, this west-facing suite offers a harmonious blend of modern comfort and serene outlooks-including a captivating panorama toward Toronto's skyline and peaceful green space to the north. The thoughtfully designed layout features a bright, airy living area, a contemporary kitchen with clean lines, and expansive windows that enhance the sense of space. Both bedrooms are well sized, with the primary offering a beautifully appointed 3-piece ensuite. A second full bathroom and excellent storage options add to the home's everyday functionality. Nestled within the highly anticipated Crosstown community, residents will have access to an impressive selection of amenities: co-working lounge, art studio, fitness centre, full basketball court, yoga space, rooftop BBQ area, and more. Conveniently surrounded by parks, trails, transit, and essential neighbourhood amenities. Includes 1 parking and 1 locker. A rare chance to enjoy refined living in a vibrant, fast growing neighbourhood. (id:60365)
2005 - 470 Front Street W
Toronto, Ontario
Welcome to King West's premier luxury condo community. This expansive three-bedroom suite offers an unparalleled living experience featuring Tridel's 400 Series finishes, 9 ft ceilings, breathtaking North West views, and an oversized balcony perfect for soaking in the unobstructed cityscape. Featuring 400,000 sq ft of indoor & outdoor retail space connected by a dramatic glass canopy. Remarkable 70,000 sq ft world-class public food Hall at The Wellington Market place. Unparalleled access to the city's finest dining, shopping, and fitness options. This is your final opportunity to live Toronto's most anticipated downtown lifestyle. (id:60365)
3809 - 2191 Yonge Street
Toronto, Ontario
Welcome to Quantum 2 at Minto Midtown. Unit 3809 is a bright and well-designed 1-bedroom + den, 1-bathroom suite featuring a functional open layout, in-suite laundry, and a private balcony with great city views. This unit includes 1 locker and 1 underground parking spot for added convenience. Located in the heart of Yonge & Eglinton, you're steps from transit, restaurants, shops, and everyday essentials. The building offers premium amenities including a fitness centre, pool, and 24-hour concierge. A fantastic opportunity in one of Midtown's most recognized condo communities. (id:60365)
602n - 120 Broadway Avenue
Toronto, Ontario
1+1 Bedroom with DEN, and LOCKER!!! With large Balcony (no balcony above) at UNTITLED Luxury at Yonge & Eg! Stunning, bright, large 1+1, EXTRA HIGH CEILINGS, with LOCKER (1 bedroom plus a den). Be the first to live in this unit. Over 600 sqft total. LARGE BALCONY w no balcony above you. Hardwood flooring throughout, 12 ft ceilings!!!! A modern kitchen with built-in appliances, backsplash, and granite countertops. Floor-to-ceiling windows! A spacious den ideal for a home office, storage room gym, or nursery. Includes world-class amenities including a fully equipped fitness centre, basketball court, outdoor pool, rooftop terrace with BBQ area, meditation garden, party room, co-working space, grand lobby with waterfall feature, AND 24-hour concierge service. (id:60365)
28 Greyhound Drive
Toronto, Ontario
Welcome To 28 Greyhound Dr, A Rarely Offered 5-Levels backsplit Semi-detached Home In The Heart Of Bayview Woods-Steeles! Sitting Proudly On An Extra-Deep Lot, This Cherished Family Home Has Been Loved By The Same Owner For Many Years. Spacious, Sun-Filled Rooms, A Functional Multi-Level Layout, And 3 Separate Entrances Offer Endless Possibilities, Live In One Portion And Lease Out The Rest, Modernize To Your Taste. Surrounded By Mature Trees And A Peaceful Neighborhood Ambience, Yet Just Steps To Parks, Top-Rated Schools (Zion M.S. & A.Y. Jackson H.S.), TTC, GO Transit, Shops & Community Centre. An Exceptional Opportunity To Plant Roots In One Of North York Most Sought-After Communities! (id:60365)
505 - 330 Richmond Street W
Toronto, Ontario
330 Richmond Condos, located at 330 Richmond Street West in Toronto, is a condominium building situated in the city's Entertainment and Queen West districts. Developed by Greenpark Group, the building was completed in 2019. It is a 27-storey tower that contains 295 units. (id:60365)
2 Gallacher Avenue
Richmond Hill, Ontario
First time offered to the market since 1963, when built for original owners. This home is constructed with the potential to add a second floor with a steel structure in place from inception. Situated on a quiet street and a beautifully treed 75 x 200 ft rectangular shaped lot with lovingly curated gardens. Within walking distance of the East Humber Trail system and many amenities including with the many shops and restaurants on Yonge St. Within an hour or less drive to Toronto or take the GO train in from either the King, Gormley, or Bloomington Stations. nearby to many-top-tier schools including The country Day School, Villanova College, Seneca College, St. Andrew's College, and more. This property is undeniably special, much admired, and ready for the next owner. (id:60365)
#3502 - 20 Lombard Street
Toronto, Ontario
Top Builder: Great Gulf. Four Years New Luxury Corner Unit. Enjoy The Sunshine & Beautiful City View. Floor To Ceiling Windows. Spacious Functional Layout. Two Outdoor Swimming Pools & Two Gyms, Party Room With Cooking Area, Rooftop Garden, 24 Hours Concierge. 3 Minutes Walk To Subway Station, Living Near Eaton Centre Shopping Mall, Ryerson University, Delicious Restaurants, Supermarket, Coffee Shops, Cineplex Cinema, Indigo Bookstore, Banks, Parks, And So Much More. (id:60365)
814 - 783 Bathurst Street
Toronto, Ontario
Welcome to 783 Bathurst St This 2 storey Penthouse in B. Street Condos boasts 2 + 1 bedrooms, 1107 sq ft, Three private terraces total of 341 sq ft. Breathtaking East and West views of the Toronto Skyline and the CN Tower. Enjoy the sunrises and the sunsets! Feels more like a home than a condo. Floor to ceiling windows flood this home with light. The nine storey Boutique building has easy access to the cultural centres of the Annex and easy access to public transportation. The open concept floor plan features the kitchen w centre island, Quartz counters, stainless appliances. The living and dining areas flow together - great for entertaining family and friends. Both have walk outs to generous size terrace - one with a barbecue for those summer cook outs. The primary bedroom, second bedroom and ensuite laundry are located on the main floor.The generous size locker is located in front of the parking spot and has steel doors. This building offers Concierge, Fitness centre, Secure underground parking, Visitor parking, party room w kitchen and bar, Guest suite, Media/internet lounge and underground bike storage. SELLER MAY ASSIST WITH FINANCING (id:60365)
1206 - 80 Esther Lorrie Drive
Toronto, Ontario
Welcome to Penthouse Living at The Cloud9 Condominiums! Bright, stylish, and well maintained, this 1 Bedroom + Den Penthouse Suite offers the perfect blend of comfort and convenience. Soaring ceilings and wall-to-wall windows flood the space with natural sunlight, showcasing unobstructed, panoramic views of the Toronto skyline. The open-concept layout features easy-clean laminate floors, a modern kitchen, and a versatile den-ideal for a home office, reading nook, or extra storage. Perfect for professionals and commuters, this location offers TTC at your doorstep, quick connections to Hwy 401, 427 & 27, close proximity to Pearson Airport, Humber College, local parks, grocery stores, and everyday amenities. Everything you need is within reach. Residents enjoy access to premium building amenities, including a stylish rooftop terrace with spectacular views, a well-equipped fitness centre, indoor pool, party room, and 24-hour concierge for added peace of mind. This bright, spacious penthouse includes 1 parking space and is located in a vibrant, growing area popular with young professionals and families seeking a clean, safe, and convenient lifestyle. If you're looking for comfort, convenience, and spectacular views, this beautiful penthouse condo is the place to call home. (id:60365)
26 - 7768 Ascot Circle
Niagara Falls, Ontario
Welcome to this modern townhome offering 3+ 1 bedrooms and 2.5 bathrooms in the highly sought-after Ascot Circle community of Niagara Falls. This stylish and well-maintained home features an open-concept main floor with a bright living area, a spacious dining space, and a contemporary kitchen with ample cabinetry-perfect for both everyday living and entertaining. The upper level includes 3 generously sized bedrooms with great natural light and a full 4-pc bathroom. The finished basement provides impressive additional living space with a cozy rec room, a good-sized 4th bedroom, and a convenient 3-pc bathroom, ideal for personal use, guests, extended family, or a private workspace. Built in 2019, this home offers the comfort and efficiency of newer construction along with modern finishes throughout. Located close to schools, parks, Costco, shopping, restaurants, and quick highway access, this move-in ready townhome is an excellent option. (id:60365)
1342 Barton Street E
Hamilton, Ontario
Freestanding building in Hamilton's busy east end, previously operated as a sub shop, with a 2-bedroom apartment in the back. Perfect for the "live/work" entrepreneur that wants to take advantage of this high traffic area, walking distance to Centre on Barton, minutes to the QEW and Red Hill. Property has a full basement and additional parking can be created in the back yard. Zoned C5 allowing for many uses! (id:60365)

