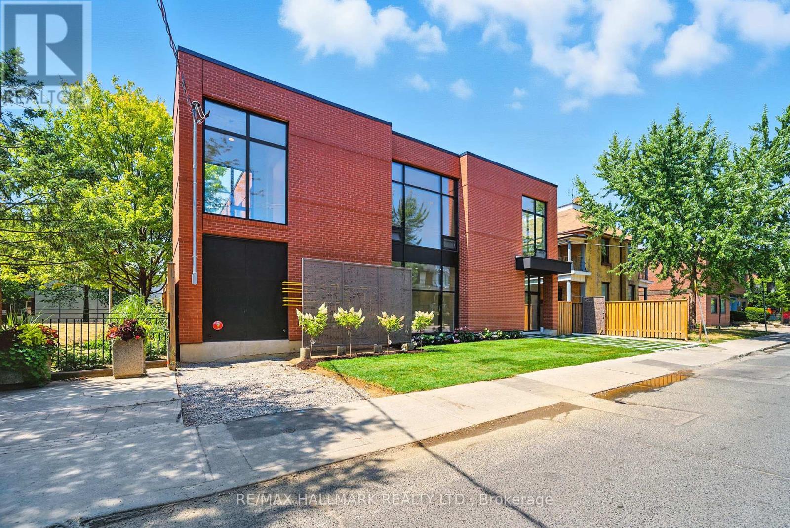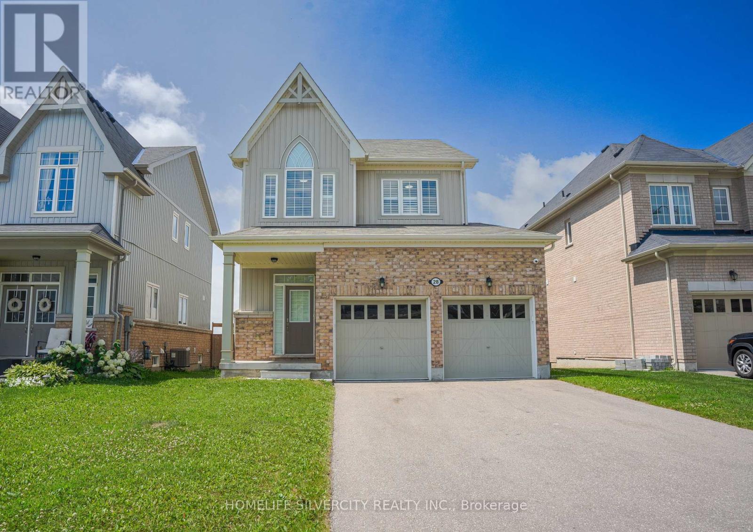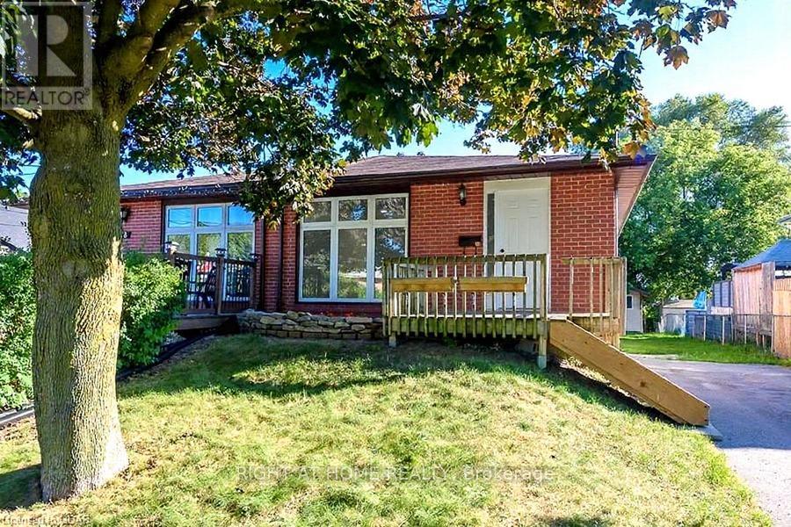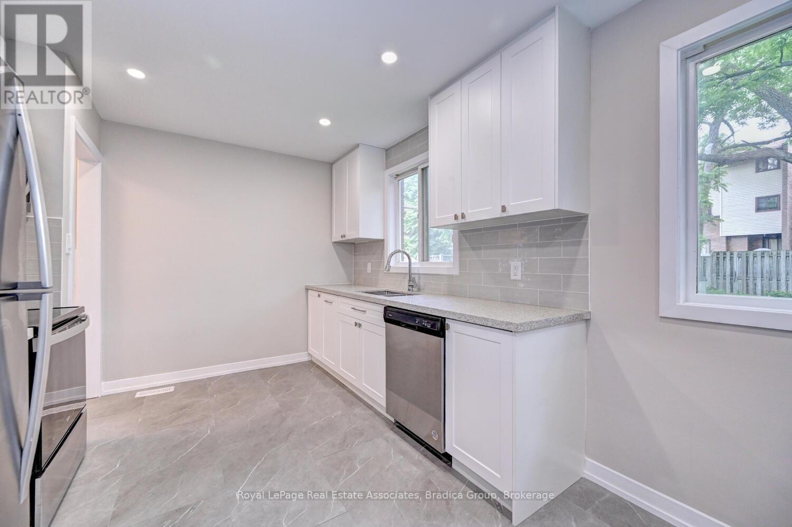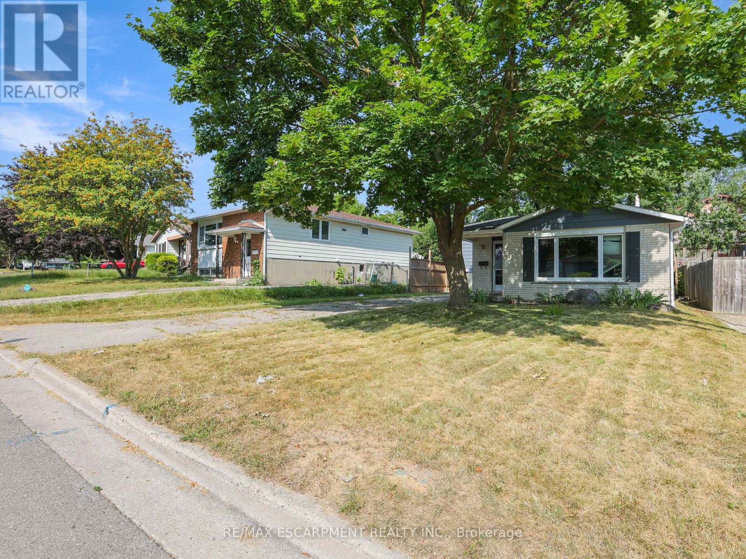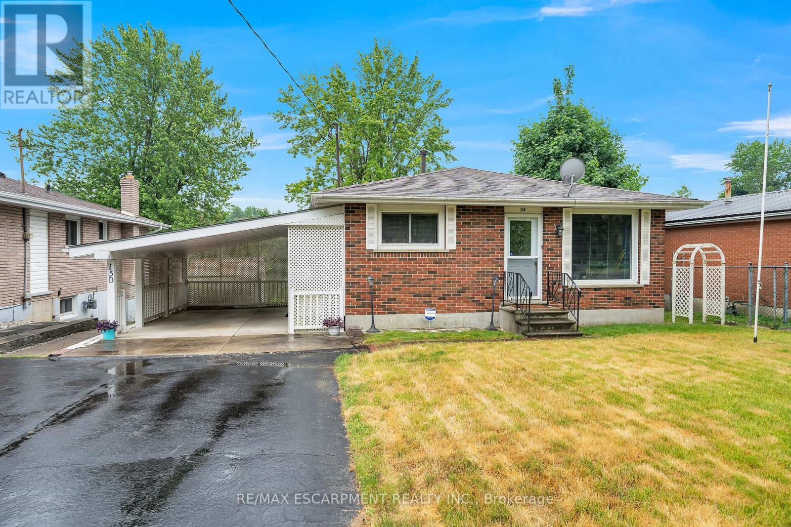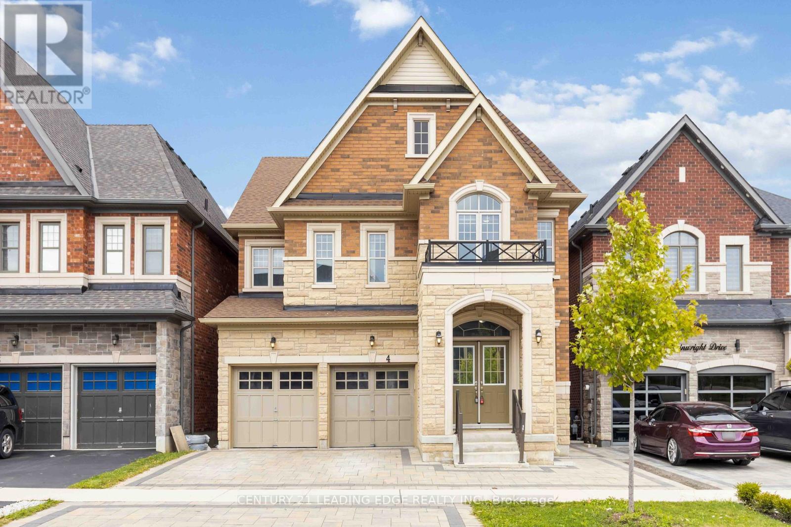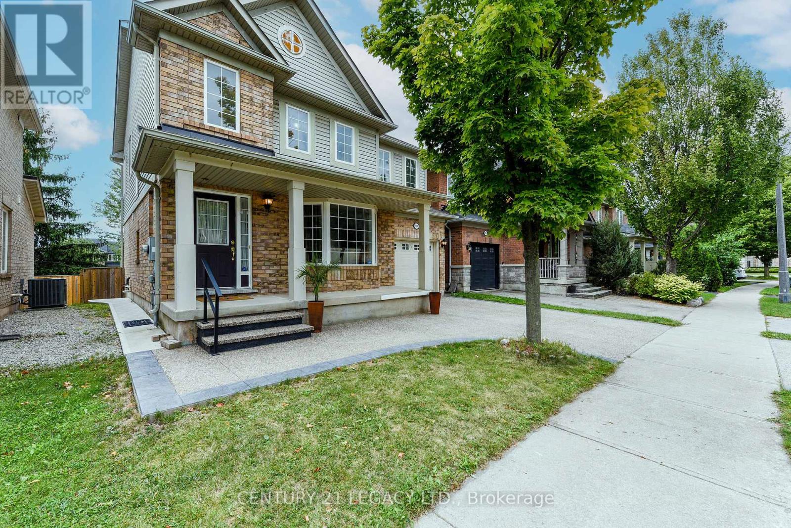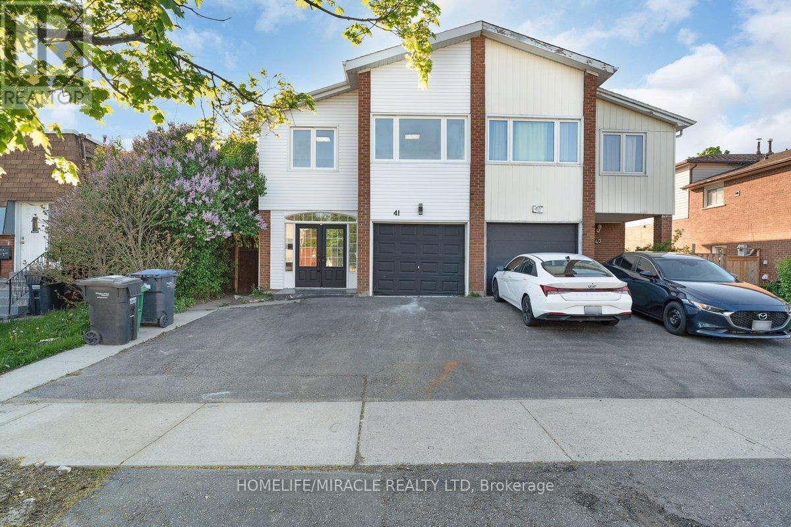Lot B6 19 Rivergreen Crescent
Cambridge, Ontario
Discover the exceptional design of this Westwood Village Phase 2 end unit freehold townhome, where style and practicality come together seamlessly. With striking exterior elevations and a sleek modern garage door, this home makes a lasting first impression. Step inside to 9-foot ceilings on the main floor, creating a bright and open feel throughout. The kitchen is a true highlight, featuring quartz countertops, upgraded floating shelves, and an extended bar topideal for both everyday meals and entertaining. The spacious great room offers beautiful laminate flooring, while ceramic tiles in the foyer, bathrooms, and laundry areas add a touch of durability and elegance. The carpet-free main floor ensures easy maintenance and a fresh, modern look. Upstairs, unwind in the elegant primary suite featuring a generous walk-in closet and a private ensuite with a sleek tiled glass shower and double sinks for added comfort. Two additional well-sized bedroomsone with its own walk-in closetalong with a convenient second-floor laundry room, complete this thoughtfully designed level. Dont miss your chance to call this stunning home your ownschedule your private showing today. (id:60365)
5 - 170 Perth Avenue
Toronto, Ontario
Discover an exceptional leasing opportunity with this brand-new, two-level unit, thoughtfully designed for versatility and convenience. The main floor boasts a spacious, open layout that is perfect for a showroom, professional office, or independent business. It features sleek polished concrete floors, a convenient 2-piece bathroom, and access to your own private outdoor space. Additionally, this unit includes a dedicated on-site parking spot, making daily access easy and hassle-free. The flexible floor plan allows for endless possibilities to customize and adapt the space to suit your specific needs and vision. The unit also comes with a roughed-in kitchen, providing a seamless opportunity to install a fully functional kitchen setup for client meetings or living purposes. Upstairs, you'll find a comfortable 3-piece bathroom and additional versatile space perfect for creating a private bedroom, lounge area, or additional workspace, making it ideal for a combined live/work setup. Located in a vibrant, dynamic neighbourhood, this unit enjoys excellent transit options just steps away including nearby subway stations, Bloor GO Station, and UP Express enabling effortless commuting across the city and beyond. The surrounding area offers a perfect mix of lush green spaces, trendy cafes, restaurants, and cultural hotspots, creating an inspiring environment for entrepreneurs, creatives, and professionals alike. This stunning unit seamlessly combines modern design with practicality and flexibility offering a unique opportunity to establish your presence in a thriving, well-connected location. Whether you're launching a new business, working remotely, or combining work and living in one vibrant space, this property provides everything you need. Don't miss your chance to secure this adaptable and stylish workspace in one of the most desirable neighbourhoods. Schedule a viewing today and make this exceptional space yours! (id:60365)
Part 1 Rainham Road
Haldimand, Ontario
ATTENTION - Developers, Contractors & Builders - 9.1 acre parcel of land in process of being approved by Haldimand County for a "Plan of Subdivision - located on western outskirts of Selkirk - 45/55 mins to Hamilton, Brantford & 403 - 90/120 mins to London & GTA - one Concession N from Lake Erie. Offers a relatively flat terrain slated to incorporate between 14-17 residential building lots(depending on amount County approves) w/entry from Rainham Road. Rare attractively priced Developmental Property! (id:60365)
28 Jenkins Street
East Luther Grand Valley, Ontario
Welcome Home! This stunning 3+1 bedroom, 3-bathroom, two-storey home is move-in ready and located just minutes from Grand Valley Public School perfect for families seeking comfort, style, and convenience. Offering a quick closing date, this property is ideal if you are ready to settle in without the wait. The bright and modern kitchen features stainless steel appliances, a cozy breakfast area, and a stylish backsplash (Sept 2024). The spacious separate dining room is perfect for hosting family gatherings and special occasions. Upstairs, you'll find three generous bedrooms, including a primary with a custom-built closet (Sept 2024), plus the convenience of an upstairs laundry room. The fully finished basement offers additional living space with a bedroom, bathroom, and its own separate laundry machines ideal for guests or multi-generational living. The updated TV console décor (Sept 2024) adds a modern touch.Recent upgrades (Sept 2024) include: Hardwood flooring upstairs (replacing carpet) Epoxy flooring in the garage New chandeliers and lighting fixtures Custom closet in the primary bedroom Updated basement TV console décor Other highlights include California shutters throughout and a private backyard retreat with a well-maintained 21ft above-ground pool (installed 2021)perfect for summer fun and entertaining.With a thoughtful layout, stylish upgrades, and a location in a welcoming community, this home truly checks all the boxes. Do not miss your chance book your showing today before its gone! (id:60365)
60 Bocage Street
Quinte West, Ontario
Fully renovated semi-detached home with a legalized basement, perfect for first-time buyers or investors. The property features a brand-new basement (currently vacant) and main floor updates including quartz countertops, pot lighting, modern flooring, and fresh paint. Previously rented for $3,750/month ($2,000 upstairs, $1,750 downstairs), with main floor tenants moving out September 30th. Two separate hydro meters make it ideal for a house-hack setup to live in one unit and rent the other as a mortgage helper. Move-in ready, stylish, and functional, this home combines comfort with income potential in a highly sought-after location. (id:60365)
110 Conway Drive
Kitchener, Ontario
Tastefully updated in 2022, this home offers modern finishes, a welcoming layout, and a carpet-free interior perfect for those seeking comfort and convenience. Available September 1, 2025, its ready for you to move in and enjoy. The kitchen was fully remodelled with white cabinets extended to the ceiling for extra storage, elegant quartz countertops, a glass backsplash, and stainless-steel appliances. Pot lights, an undermount sink, and quality finishes give it an upscale touch. The bathroom was completely renovated with quartz counters, new fixtures, and a polished, modern design. Additional updates include refinished hardwood floors, new doors, trim, handles, closet organizers, and updated light fixtures. The home also features a new (2022) electrical panel, plugs, and light switches. The large backyard, surrounded by lush greenery, is ideal for relaxing or entertaining, and a side entrance offers added convenience. Professionally managed for peace of mind (id:60365)
169 Pinedale Drive
Kitchener, Ontario
Attention investors and first-time buyers! This 3-bedroom, 2-bathroom back-split offers incredible potential in one of Kitchener's most sought-after communities. Set on a generous lot framed by mature trees and lush greenery, this property is a true canvas with boundless potential, ideal for renting, renovating, or creating your forever home. Inside, the functional layout features a bright main floor with plenty of living space, plus a fully finished basement for added versatility. Outside, enjoy the private, fully fenced backyard, complete with a deck for entertaining, a storage shed, and ample green space for play or relaxation. Perfectly positioned close to scenic parks, reputable schools, and a variety of shops and restaurants, this property offers the ideal blend of convenience, charm, and possibility. Property is being sold under Power of Sale, sold as is, where is. (id:60365)
2059 Bakervilla Street
London South, Ontario
Beautiful, bright, and spacious, this 2-storey detached home offers approximately 2,700 sq.ft. of well-designed living space in one of London's most sought-after neighbourhoods. The main level features 9-foot ceilings and gleaming hardwood floors throughout. A gourmet kitchen with granite countertops, a large centre island, and ample cabinetry flows seamlessly into an open concept family room with pot lights and a gas fireplace, creating a warm and inviting atmosphere that's perfect for relaxing or entertaining. Also on the main floor are a separate Great room with grid down ceiling and dining room, a private home office ideal for remote work, and access to a double 3-car garage. Upstairs, you'll find four generously sized bedrooms, including a spacious primary suite with a 5-piece ensuite and an oversized walk-in closet. The second-floor laundry room adds everyday convenience. Outside, a fully fenced backyard provides privacy and a safe, versatile space for children, pets, or outdoor entertaining. Perfectly located close to top-rated schools, major highways, shopping, dining, parks, and the charming Lambeth community. This home is the perfect blend of elegance, comfort, and functionality in a growing and high-demand area of London (id:60365)
150 Victoria Street
Norfolk, Ontario
Ideally located, Attractively priced 3 bedroom, 2 bathroom Simcoe Bungalow situated on 52' x 110' lot on sought after Victoria Street. Great curb appeal with brick & complimenting sided exterior, paved driveway, carport, private back yard, & bonus walk out basement allowing for Ideal 2 family home / in law suite set up. The exquisitely maintained interior features spacious room sizes throughout, large eat in kitchen, bright living room, refreshed 4 pc bathroom, & 2 spacious MF bedrooms. The finished walk out basement features oversized rec room, 3rd bedroom, den / office area, ample storage, & 2 pc bathroom. Conveniently located minutes to shopping, amenities, parks, schools, & Norfolk Golf & Country Club. Updates include furnace and A/C - 2024. Rarely do properties in this area & with this lot size come available in this price range. Perfect home for the first time Buyer, those looking for main floor living, or young family! (id:60365)
4 Wainwright Drive
Brampton, Ontario
Welcome to this meticulously maintained 4-bedroom, 4-bathroom home in Bramptons desirable Northwest community. Situated on a 38.06 ft x 85.63 ft lot, this spacious 2,457 sq ft property blends modern comfort with timeless style. The main and second floors feature rich hardwood flooring, while the kitchen and breakfast area are finished with elegant porcelain tile for added durability and charm. The chef-inspired kitchen is equipped with premium stainless steel appliances, stone countertops, and ample cabinetry perfect for daily living and entertaining. The expansive primary suite offers a private retreat with a luxurious 5-piece ensuite and a generous walk-in closet. Three additional well-sized bedrooms provide comfort and flexibility for family, guests, or home office use. Curb appeal is enhanced by beautiful front yard interlocking. Located in a family-friendly neighborhood close to schools, shopping, parks, public transit, and just minutes from Hwy 410, this move-in ready home offers both convenience and an exceptional lifestyle. Dont miss your chance to own a gem in one of Bramptons most up and coming communities! (id:60365)
2496 Clayborne Place
Oakville, Ontario
Welcome to 2496 Clayborne Place A Beautifully Updated Family Home in West Oak Trails .Nestled on a quiet, family-friendly street in the desirable West Oak Trails neighborhood, this beautifully maintained home offers 3 spacious bedrooms, 2.5 bathrooms, and a fully finished basement perfect for growing families or those who love to entertain. Thoughtfully updated, the home features elegant hardwood flooring, a stylish 2023 kitchen with quartz countertops, stainless steel appliances, and ample cabinet space. Additional upgrades include a newer roof, interior garage access, and professionally finished concrete front and backyard (2023).The bright and functional layout includes a large kitchen that opens into the family room with oversized windows, creating a comfortable space for everyday living. A separate living and dining area offers an ideal setting for hosting guests and special occasions. Upstairs, the generous primary suite features two closets and a 4-piece ensuite with a corner soaker tub and separate shower. Two additional bedrooms provide ample space for family, guests, or work-from-home needs. The fully finished basement includes a large recreation area, home office, and gym space adding incredible flexibility to suit your lifestyle. Step outside to enjoy a low-maintenance 700 sq. ft. concrete backyard, complete with a gas line for BBQs and a cozy seating area ideal for summer entertaining or quiet evenings. Located near top-rated schools, multiple daycare centers, trails in Lions Valley Park, Oakville Hospital, and a nearby plaza with FreshCo, Shoppers Drug Mart, banks, and a gas station, with easy access to highways 407, 403, and QEW. (id:60365)
41 Horne Drive
Brampton, Ontario
Welcome to 41 Horne Dr. This thoughtfully upgraded home features A LEGAL BASEMENT WITH SEPARATE ENTRANCE, making it ideal for families or investors. Inside, you'll find brand-new appliances and a fully renovated kitchen, complete with custom countertops and a stylish backsplash. Modern pot lights brighten the carpet-free interior, while contemporary light fixtures enhance the kitchen island. All four bathrooms, including a convenient full bath on the main floor, have been recently renovated with elegant finishes. Additional highlights include all-new doors, a drop ceiling, and a stunning accent wall that adds a touch of luxury. Enjoy peace of mind with major upgrades already completed: new roof (2018), new AC, new electrical panel, and a new furnace (2024). Whether you're looking for a place to call home or a smart rental investment, this property checks all the boxes. (id:60365)


