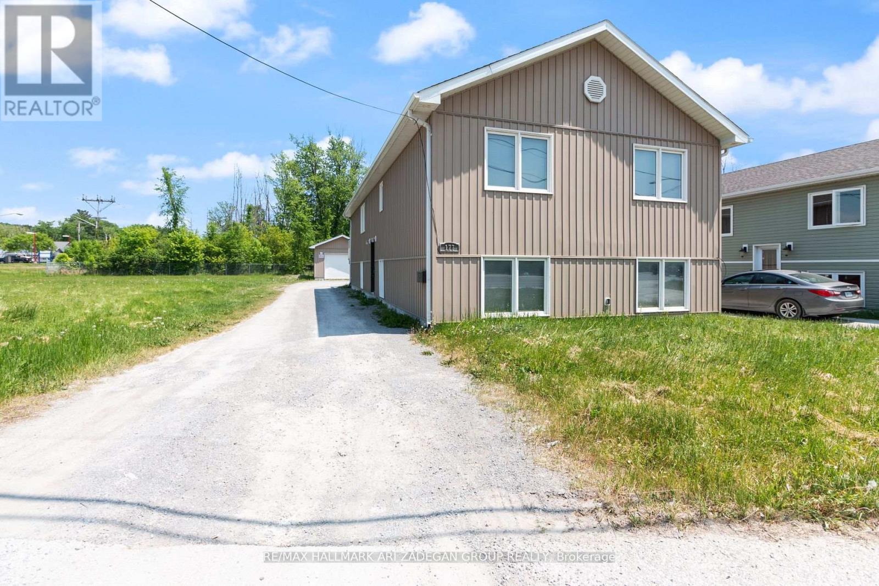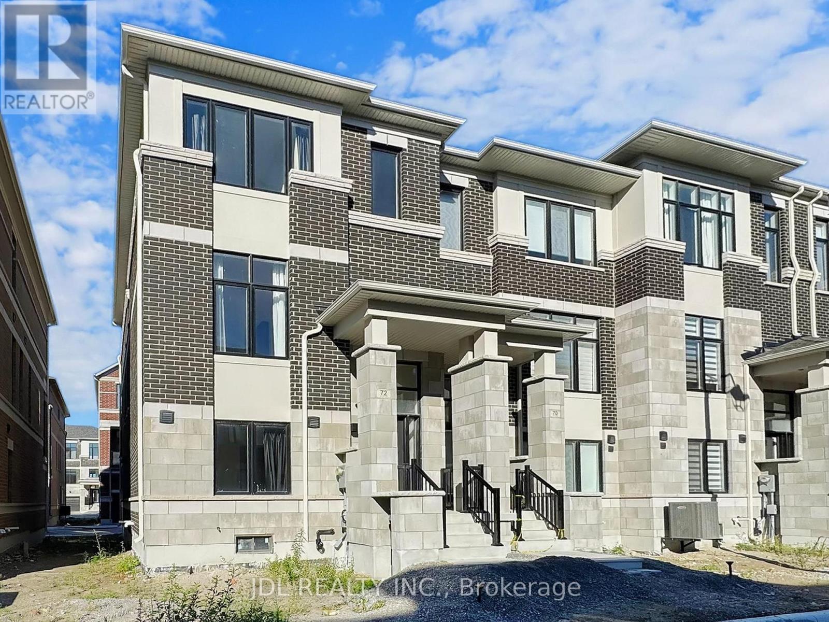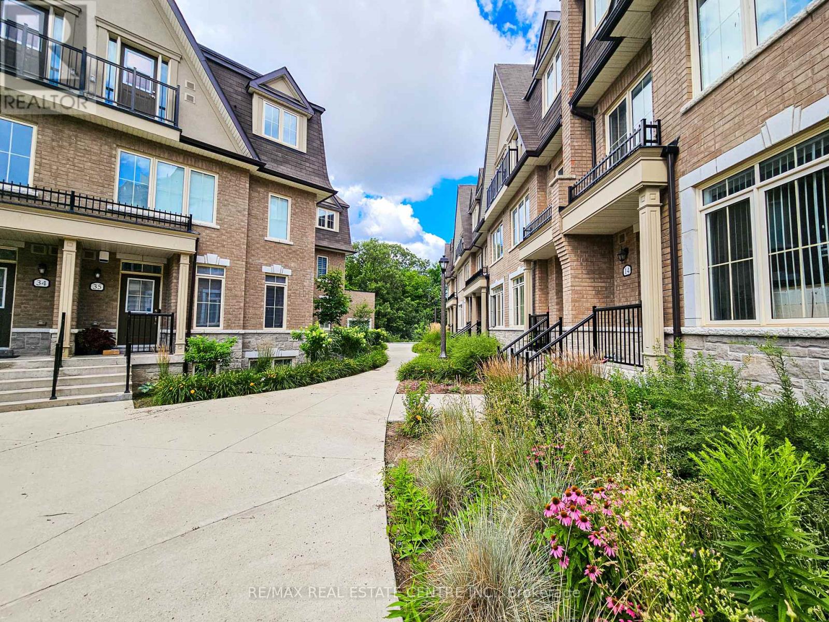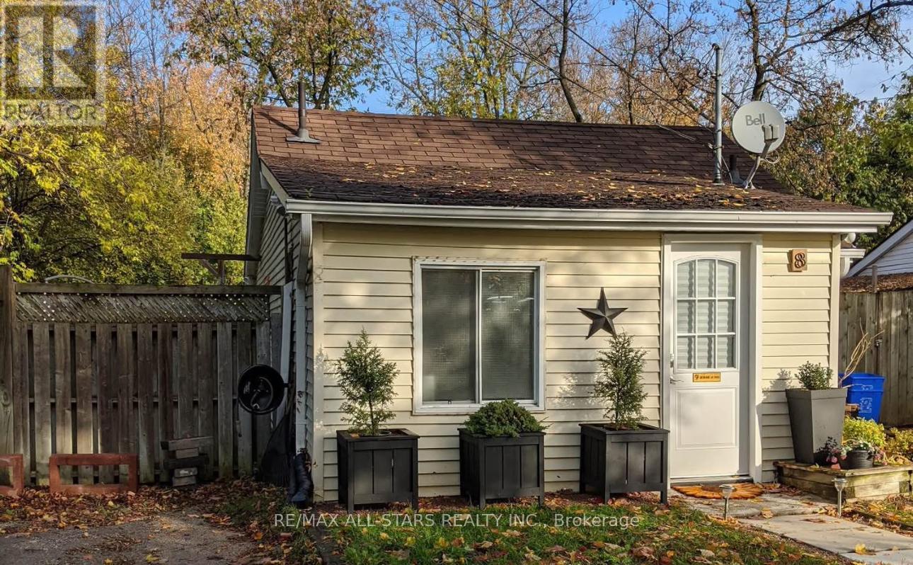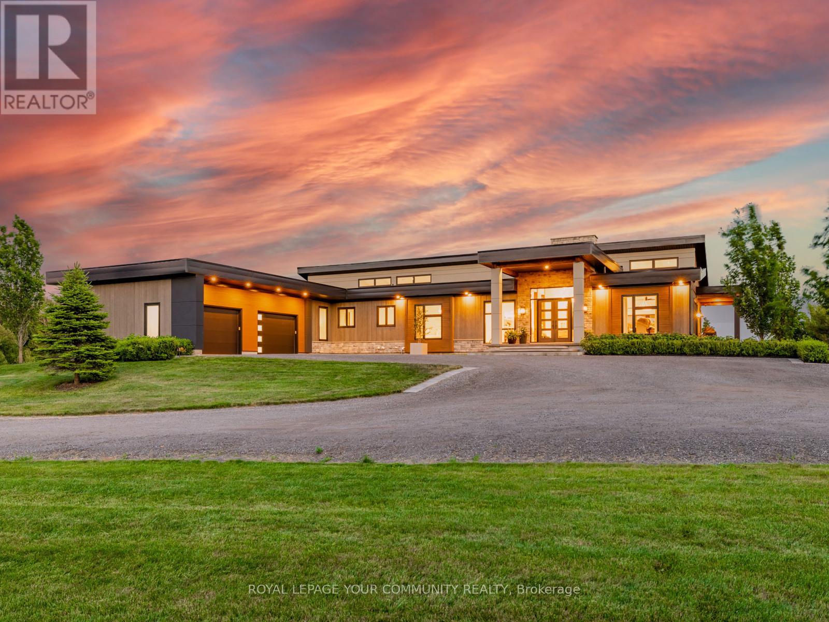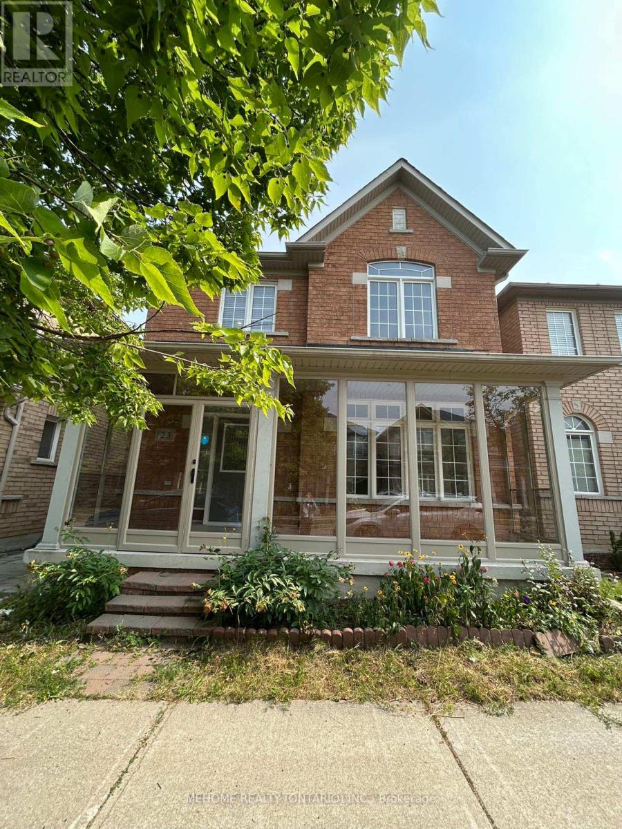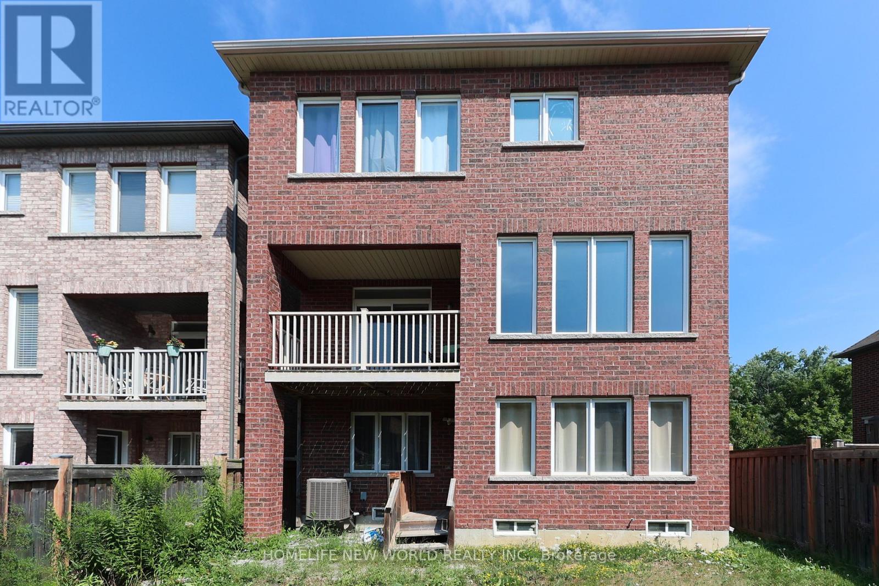69 George Avenue
Wasaga Beach, Ontario
Location and lot size are what set this property apart from others. 69 George Ave is just steps from Georgian Bay, minutes from Collingwood or Wasaga Beach. Set on a private 0.87-acre lot with your own treed forest, trails, flat green space, gardens and plenty of paved parking for vehicles, trailers, equipment, and more!!! This 3-bedroom, 2-bath raised bungalow has an open-concept main floor with large bright windows throughout, laminate floors, freshly painted and updated lighting. The kitchen features a gas stove, ample cabinetry, excellent storage, a peninsula, and overlooks the beautiful backyard. The large living and separate dining area has a walk-out to an oversized back deck, great for morning coffee.The primary bedroom offers a double closet, semi-ensuite and its own private balcony, while two additional bedrooms also feature double closets and natural light. The main floor is finished with a 4-piece bathroom. You will be pleased with the over size of each room in this home. The finished basement includes, separate entrance to the garage, a rec room with a gas fireplace and above-grade windows, a 3-piece bathroom, an office area with tile flooring, a laundry room, and more storage. The large backyard is built for relaxation and entertaining with a firepit area, gardens, mature trees, large paved patio area, large shed, under deck storage, potential for a pool or basketball court. A 25 x 30 two-car garage double deep depth perfect for workshop or extra car parking and a driveway with space for 10 or more vehicles mean there's parking for family, friends, and even your boat or RV. This well-maintained home combines practical living with incredible outdoor space in a sought-after location, making it a fantastic opportunity to enjoy everything Wasaga Beach has to offer. Just minutes from Collingwood, the beach, local trails, shopping, and a short walk to Georgian Bay, your dream home awaits. Extras: Roof (2021), Resurfaced Shed & Deck Boards (2024). (id:60365)
532 Forsyth Form Drive
Whitchurch-Stouffville, Ontario
New Stylish Features. 1 + 1 Bedroom With 1-Bathroom. One Bedroom, one den, 2 parking, Laundry in the basement separately. 30% Utilities, Vinyl Floor & Ceramic Floor. Close To Parks, School, Much More Amenities. (id:60365)
26 Aishford Road
Bradford West Gwillimbury, Ontario
Spectacular State Of The Art Residence Nestled In Most Prestigious Bradford Neighborhood With Meticulously Crafted Design On Sprawling Exceptional Living Space Across All Levels! Breathtaking From First Steps Inside, Main Floor Offers Sundrenched Formal Living Room With One Of A Kind Kitchen W/O To Private and Lush Tree-Lined Garden Ideal For Grand Entertaining. This Charming Slice Of Paradise boast Character and Exceptional Craftsmanship With All Four Large Bedrooms Including A Gorgeous Primary Retreat With A Luxurious 4 PC Ensuite, Crown Moldings & Pot Lights. Truly A Lifestyle Estate! Enjoy The Convenience Of Being In Proximity To Both Public & Private Schools, Ravines, Parks, As Well As The Vibrant Shops And Restaurants. Situated Within A Desirable School Catchment Area Walk To Shops, Restaurants, Schools, Parks And All This Amazing Neighborhood Has To Offer. (id:60365)
Lower - 177 The Queensway
Georgina, Ontario
Welcome to 177 The Queensway, Almost new lower floor residence. This three-bed, two-bath unit boasts large windows, a separate entrance, washer and dryer, and a dishwasher. Enjoy abundant natural light and an open floor plan connecting the living, dining, and kitchen areas. With privacy and convenience in mind, this unit offers a peaceful retreat. Located in a sought-after neighbourhood, close to amenities and transportation, this modern space combines style and functionality. Don't miss your chance to experience contemporary living at its best in this luxurious three-bedroom residence. (id:60365)
72 Millman Lane
Richmond Hill, Ontario
Brand new 4-bedroom, 3-bathroom end-unit townhouse in a high-demand Richmond Hill location, featuring a double garage with electric door, 10 ceilings on the main floor and 9 upstairs, open-concept layout with hardwood flooring, oak staircase, and a modern kitchen with new appliances, quartz countertops, and large island. Enjoy two walk-out balconies, bright basement with above-ground windows, sunken foyer, and two ensuite bedrooms. Steps to Richmond Green Park, library, Home Depot, Costco, banks, restaurants, and HWY 404. All window coverings installed move-in ready. (id:60365)
42 - 181 Parktree Drive
Vaughan, Ontario
Welcome to this beautifully maintained 4-bedroom, 3-bath townhome backing onto a ravine in the heart of Maple! This bright and spacious end-unit feels like a semi and features a functional open-concept layout, hardwood floors on the main level, and a modern kitchen with stainless steel appliances and breakfast bar. Enjoy peaceful views from your private rooftop terrace and the rare finished basement with walk-out to a lush ravine perfect for a home office, gym, or family room. The primary bedroom boasts 2 reach-in closets and a 5-piece ensuite. Direct access to garage with 2 side-by-side underground parking spots and 2 lockers. Located in a quiet, family-friendly complex, just minutes from Maple GO, Vaughan Mills, Cortellucci Hospital, Highway 400, schools, parks, and all essential amenities. Ideal for first-time buyers or young families. Move in and enjoy! (id:60365)
8 Jackie Lane
Georgina, Ontario
Discover unparalleled comfort and timeless style at 8 Jackie Lane, Willow Beach, a truly charming residence that perfectly blends modern updates with classic appeal. This inviting 2 bedroom home has been thoughtfully enhanced to meet the needs of today's homeowners, featuring a fully renovated bathroom completed in 2025 that showcases contemporary fixtures and elegant finishes. The addition of a new heat pump with air conditioning ensures year-round comfort, allowing you to enjoy a cozy atmosphere during the colder months and refreshing coolness throughout the summer. Step inside to find a warm and welcoming living space highlighted by a gas fireplace, perfect for relaxing evenings or entertaining guests. The kitchen boasts recently upgraded appliances that combine functionality with sleek design, making meal preparation a pleasure. Freshly painted interior creates a bright and airy ambiance, further enhanced by new windows installed in 2024 that flood the home with natural light and offer picturesque views of the surrounding neighbourhood. Outside, a fully fenced backyard provides a private oasis ideal for outdoor activities, gardening, or simply unwinding in a peaceful setting. The spacious yard is perfect for families, or hosting gatherings with friends. Additionally, the convenient laundry area adds a practical touch to everyday living, making household chores easier to manage. Situated in a highly sought-after location, this home is just minutes away from top-rated schools, beautiful parks, and a variety of local amenities. Whether you're looking for a quiet retreat or a vibrant community atmosphere, 8 Jackie Lane offers the best of both worlds. Don't miss the opportunity to make this beautifully updated and perfectly located home your own, where comfort, style and convenience come together seamlessly. Prefer no pets. (id:60365)
807 Ganton Road
Uxbridge, Ontario
Welcome To 807 Ganton Road. This Stunning 4 + 2 Bedroom, 5 + 1 Bathroom Ranch-Style Bungalow Offers Over 7,200 Sq. Ft. Of Finished Living Space On A Picturesque 9.3-Acre Lot. Inside, You'll Find Soaring 18-Foot Vaulted Ceilings, White-Oak Flooring, And A Thoughtfully Designed Layout Filled With Natural Light And Scenic Views Of The Surrounding Farmland. At The Heart Of The Home Is A Chefs Kitchen Featuring A Massive 12.5-Foot Quartz Island With Seating For Six, Custom Adamo Cabinetry, A Built-In Thermador Fridge And Freezer, Two Built-In Jenn Air Beverage Fridges, A Breakfast Bar, And A Butlers Pantry Equipped With A Second Sink And Built-In Dishwasher Ideal For Both Entertaining And Everyday Convenience. The Kitchen Opens To A 3-Season Sunroom Overlooking Rolling Fields, Offering A Serene Place To Relax. The Spacious Family Room Boasts 18-Foot Vaulted Ceilings, A Cozy Fireplace, Three Walkouts To The Rear Deck, Automatic Window Coverings, And Panoramic Views Of The Property. The Primary Bedroom Is A True Retreat With Vaulted Ceilings, A Fireplace, A Walkout To The Deck, Two Walk-In Closets, And A Luxurious 5-Piece Ensuite With Double Vanities. The Walkout Basement Is Designed For Entertaining, Featuring A Full Wet Bar With Ample Cabinetry, A Bar Fridge, A Keg Fridge With Built-In Tap, And A TV. You'll Also Find A Dedicated Home Theatre With Built-In Surround Sound, A Professional Office, And A Spacious Gym. A Separate 2-Bedroom, 1-Bathroom Coach House Adds Extra Living Space Perfect For Guests, Extended Family, Or Potential Rental Income. Included is a 22 Kilowatt Generac Generator That Ensures The Home Never Experiences A Blackout. Current Zoning Allows For Home Occupation or Home Industry. Just Minutes From Town, This One-Of-A-Kind Estate Blends Luxury and Privacy In A Truly Exceptional Setting. (id:60365)
3005 - 28 Interchange Way
Vaughan, Ontario
Be the First to Live in This Stunning Brand New 2-Bedroom, 2-Bathroom Unit at Grand FestivalCondos by Menkes! Bright and spacious unit featuring a functional layout floor-to-ceiling windows that fill the space with natural light. Functional layout with modern finishes, including built-in stainless steel appliances and a sleek eat-in kitchen. Thoughtfully designed by a reputable builder, offering comfort and style in the heart of the Vaughan Metropolitan Centre (VMC). Prime location steps to Cineplex, IKEA, Costco, Vaughan Mills, restaurants, parks, and TTC subway. Easy access to Hwy 7, 400, and 407. Enjoy World-Class Amenities: Indoor pool, basketball and soccer courts, state-of-the-art fitness centre, art and music studios, pet spa, co-working spaces, and more! Includes: 1 Locker, 1 parking. Tenant to pay utilities. No smoking. (id:60365)
Lower - 23 Pinecliff Avenue
Markham, Ontario
Beautiful spacious basement apartment available in the Heart of Markham's Cornell community. This apartment includes a living/dining area, a spacious den, kitchen with standard appliances, a large bedroom, and a 3 piece bathroom. Unit also has a very convenient separate entrance, and 1 parking space. The basement also has its own laundry area. (id:60365)
323 Kerswell Drive
Richmond Hill, Ontario
Basement For Rent. Separate Unit Setup, New Electrical, 200Amp, New Plumbing, New Wdws, New Insulation, New Light Fixtures, Fully Upgraded. Open Concept,High-End Finishes, 2 Bedrooms, 1 Bath, Laundry Units, Quartz Stone, Bamboo Flooring, Custom Cabinetry. (id:60365)
Main - 41 Pulpwood Crescent
Richmond Hill, Ontario
One month rent free for 1-year lease starting by September 20, 2025. Separate Entrance And Own Laundry. Famous Richmond Hill High School Area. Last Row Of The New Development In Front Of Ravine And Next To Summit Golf & Country Club! South Exposure. Extremely Bright And Spacious. Close To Public Transit, Parks, Shopping Plaza, Easy Access To 404 And Yonge Street. (id:60365)




