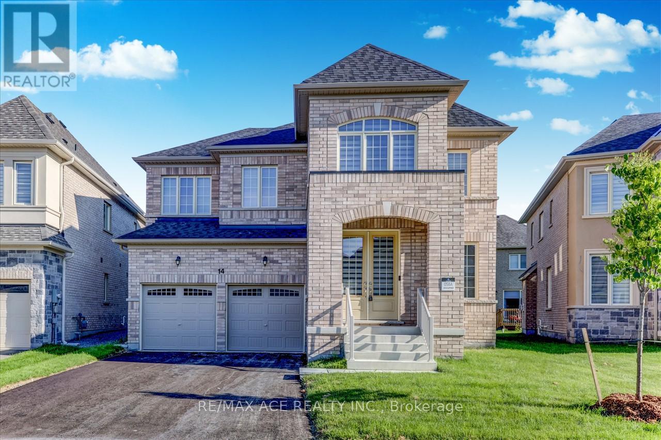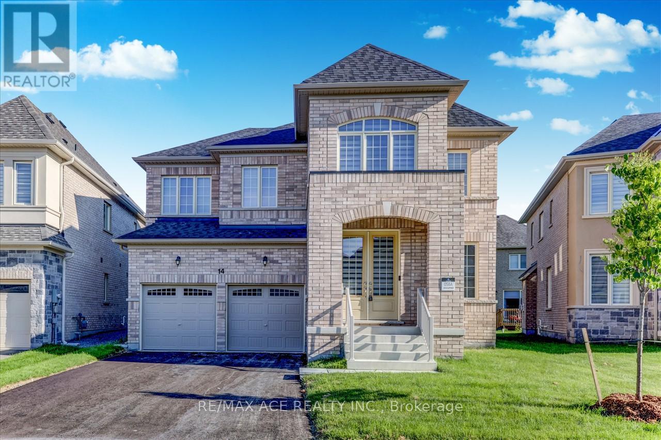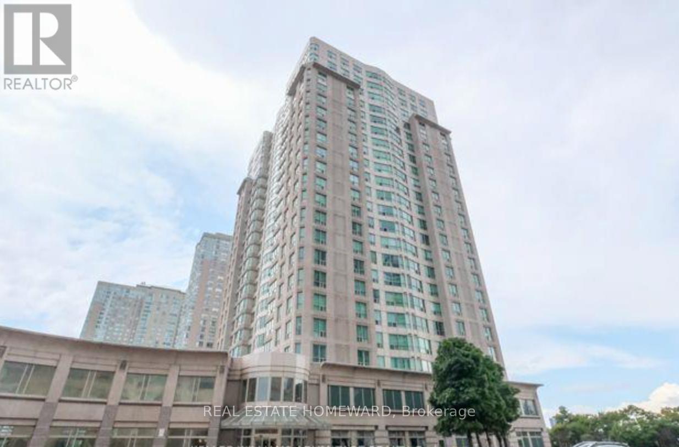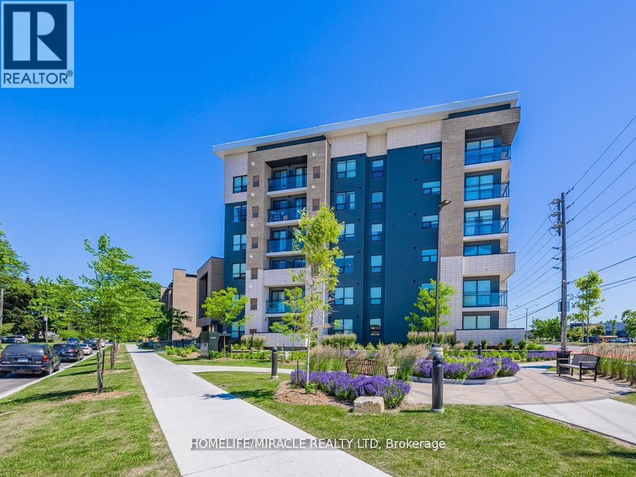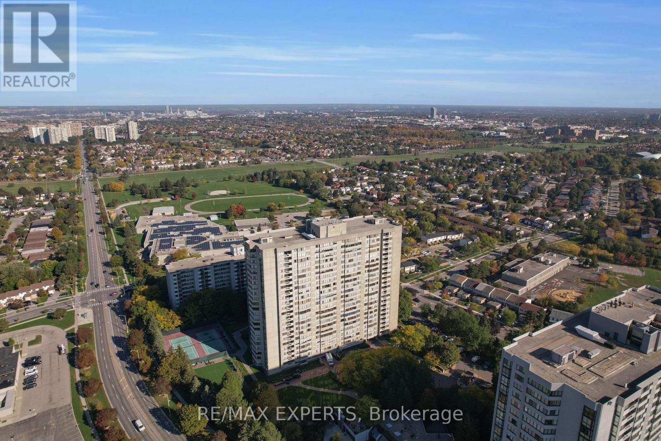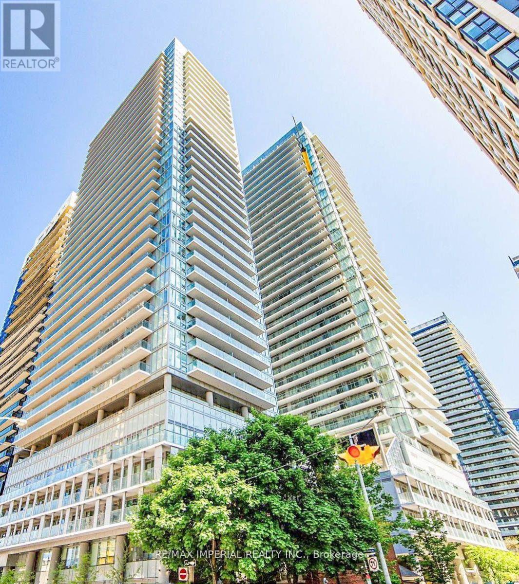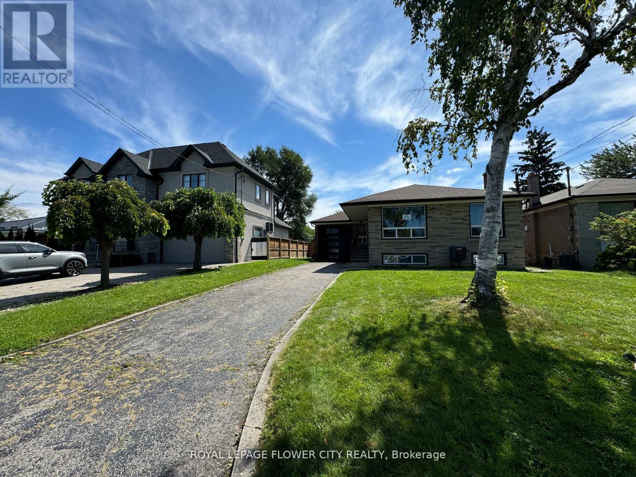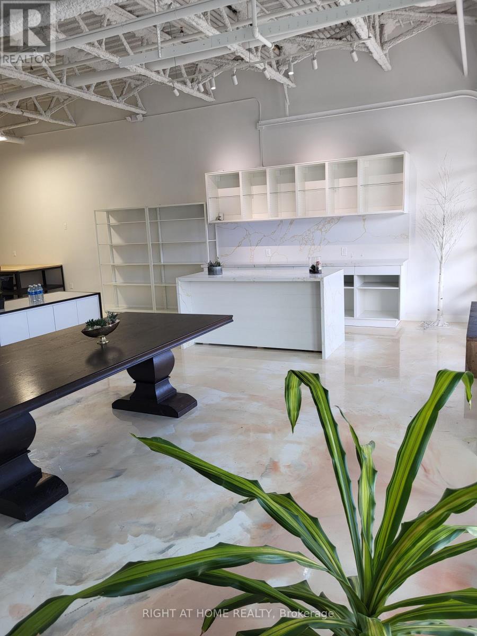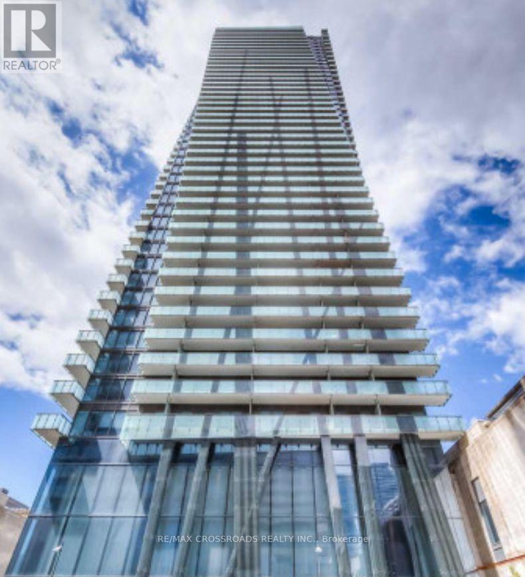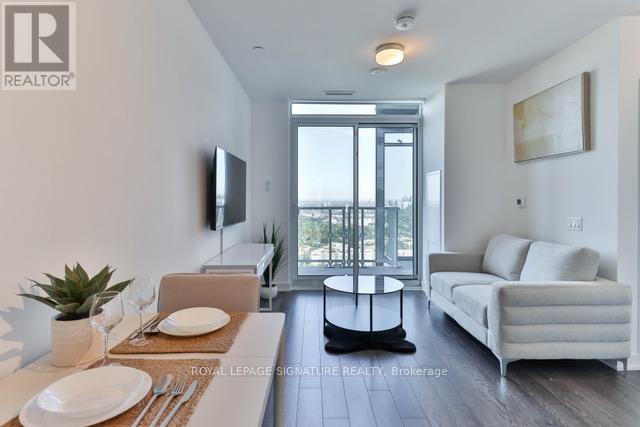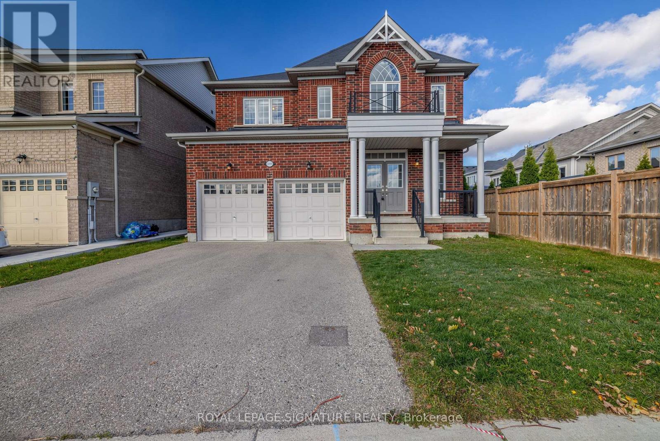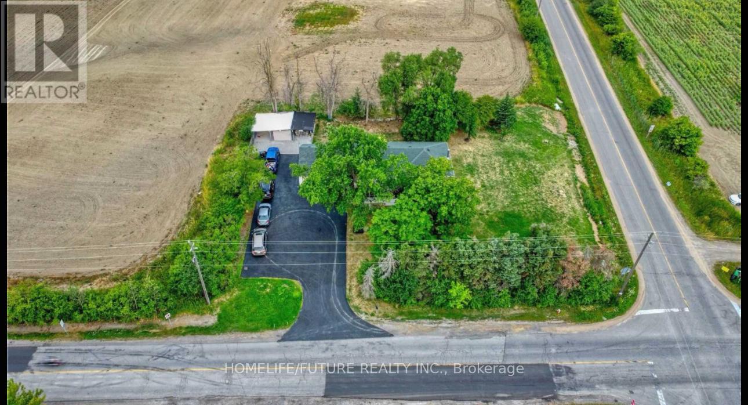14 Hitching Post Road
Georgina, Ontario
Welcome to this exceptional 5-bedroom, 4-bathroom home ideally situated just minutes from the water! Designed for comfort and versatility, this property includes 5 generous bedrooms plus 2 additional bedrooms in the fully finished basement-perfect for extended family or rental potential with its private entrance. The basement features a second full kitchen and spacious living area, providing endless lifestyle options. The main level showcases a bright, open-concept layout with soaring ceilings, premium finishes, and a modern kitchen that flows seamlessly into the living and dining areas-ideal for gatherings and entertaining. Every bedroom is paired with its own bathroom, ensuring convenience and privacy for all. Additional highlights include a double garage, sleek modern zebra blinds, stylish laminate flooring, and close proximity to top-rated schools, shopping, medical facilities, and Hwy 48 for easy commuting. This home blends elegance and functionality in a thriving community-an absolute must-see! (id:60365)
Main - 14 Hitching Post
Georgina, Ontario
Beautiful 5Bd, 4Bth, 3236Sq home. High Ceiling, Appliances. Modern Zebra Blinds. Spacious And Bright! Breakfast Area Opens To Family Rm W/ Gas Fireplace, Laminate Flooring, All Rooms Have Washrooms! Close To Water, School, Many Shops, Medical Clinic, 404, And So Many More In This Growing Community. Must See! Pictures Are Taken From Previous Listing. (id:60365)
Ph305- Roomb - 18 Lee Centre Drive
Toronto, Ontario
Don't miss this opportunity to live in this building with Great Amenities, Swimming Pool, Gym, Squash and badminton Court. 24 Hour Concierge, Easy Access To Hwy 401, W/D to STC, City Office, GO & Rapid Transit, Centennial & UofT. Spacious and full of light Furnished Room #B(total 108 sqft) features a Mirrored closet & a double bed and a desk & chair can be provided if needed. The room has Laminate flooring. Sharing a washroom with the second tenant IN room A(a male tenant, college professor), the other two rooms are occupied by the landlord's family. All utilities are included. (id:60365)
221 - 1 Falaise Road
Toronto, Ontario
Less than 5 year old condo, close to Centennial College and U of T Scarborough campus. The full size Primary Bedroom has 3 piece ensuite (with standing shower). The Den is large enough and is being used as 2nd Bedroom it can also be used as an office, with close access to full 4 piece common washroom (with bath tub). Open Concept with Good size leaving/family area and Kitchen, with all stainless steel appliances. The Entire unit is Carpet free. Ensuite Laundry with Washer/Dryer combo. Very Low maintenance for a luxurious condo like this, just $ 468/Month, which also includes buildings insurance, common element exp, heat and A.C.as well. Water and electricity metered separately. One owned, exclusive underground parking on Level B (# 40) and good size Locker (that can fit bicycle) on level B (# 67) is included in the price. Buyer and Buyer's agent to verify all rooms, room sizes, measurements and Taxes. Status Certi available on request. Property is vacant, with lockbox for easy showing. (id:60365)
1811 - 2350 Bridletowne Circle
Toronto, Ontario
Welcome to Tridel's Sky Garden community, conveniently located across Bridlewood Mall. This almost 1400 sqft home has been updated with modern appliances, semi open kitchen/living room layout, quartz stone, built-ins, light fixtures, and laminate flooring throughout. The modern barn door opens up to a flex room with options to accommodate a second bedroom, den, or office. The oversized Primary ensuite features a walk-in-closet, 4-piece bathroom and ample storage! Picturesque windows brighten every room with tonnes of natural light. Resort-style amenities include, indoor and outdoor pool with hot tub, fully equipped gym, sauna, tennis &squash courts, billiards room, golf SIM/driving range, BBQ court, party, recreation rooms, and 24-hour gated security. Beautifully landscaped gardens offer a tranquil outdoor environment. ALL INCLUSIVE maintenance fees include hydro, gas, water, internet and cable TV. Don't miss your chance to own this exceptional unit that perfectly blends modern finishes with functionality. VIRTUAL TOUR AVAILABLE!! (id:60365)
2203 Nt - 99 Broadway Avenue
Toronto, Ontario
Experience upscale living at CityLights on Broadway by Pemberton Group, ideally located at Yonge & Eglinton. This modern unit offers 2 bedrooms with closets, 2 full bathrooms, an open-concept kitchen and living area, and 2 balconies with stunning views.Enjoy unparalleled convenience with subway access in all four directions.The Broadway Club features over 18,000 sq. ft. of indoor and 10,000 sq. ft. of outdoor amenities, including 2 pools, an amphitheatre, party room with chef's kitchen, fitness centre, basketball court, BBQs, and more! (id:60365)
221 Acton Avenue
Toronto, Ontario
Fully Renovated 3-Bedroom, 3-Bathroom Home in Highly Sought-After Bathurst Manor Experience modern living at its finest in this beautifully renovated home, perfectly situated in the prestigious Bathurst Manor community. This bright and spacious layout features an open concept living and dining area - ideal for entertaining family and friends. The primary bedroom offers a stylish 3-piece ensuite, while two additional bedrooms provide generous space and comfort. Enjoy the seamless indoor-outdoor flow with a beautiful walk-out in the prestigious Bathurst Manor community. This bright and spacious layout features an open patio, perfect for relaxing or hosting gatherings. This carpet-free home showcases elegant finishes, including stainless steel appliances and contemporary design throughout. A perfect blend of comfort and sophistication - ideal for families or professionals seeking convenience, style, and modern living. (id:60365)
116 - 52 Scarsdale Road
Toronto, Ontario
Located in the Banbury and Don Mills communities, it is the first location to secure the highest income clientele in Canada. The interior is finished with luxurious interior design and flooring reflecting the latest trendy sophistication. The large glass windows facing south create a warm and bright image. Come see for yourself and grow your business to your heart's content in a state-of-the-art facility. (id:60365)
3611 - 1080 Bay Street
Toronto, Ontario
Luxury U Condos at Bay & St. Mary! Spacious and bright one-bedroom suite with a large balcony and open-concept layout. Featuring 9 ft ceilings, and a modern kitchen with built-in appliances and quartz countertop. Enjoy exceptional building amenities including a 4,500 sq.ft rooftop with panoramic city views, fully equipped gym, party room, and library. Steps to U of T, subway, shopping, and fine dining. (id:60365)
3205 - 50 O'neill Road
Toronto, Ontario
Welcome To This Fully Furnished And Beautiful Penthouse Suite At Rodeo Drive Condos And Seize The Chance To Enjoy The Spectacular Views Of This Brand New 1-Bedroom Suite. Step Into This Comfortably Connected Open-Concept Living Space Full Of Upgraded Finishes,Enjoy Entire North Part of The City From Balcony That Offers Unobstructed North-Facing Views. Awaken To A Cityscape Featuring The Iconic"Shops At Don Mills". The Gourmet Kitchen Features Designer"Integrated" Miele Appliances And Soft-Close Cabinets,& Cozy Under Valance Lighting. The Primary Bedroom Boasts Impressive Floor-To-Ceiling Windows Flooding The Space With Natural Light. Benefit From The Security Provided By A 24-Hour Concierge Service. Elevate Your Lifestyle Set Within The Vibrant Surroundings Of The Shops At Don Mills Where All Your Shopping,Dining,Entertainment Is At Your Doorsteps.Suite Is Ready To Go ,Just Bring Your Luggage. (id:60365)
1089 Upper Thames Drive
Woodstock, Ontario
Welcome to 1089 Upper Thames Drive, a beautifully maintained 4-bedroom, 3-bathroom with a separate entrance! perfect for an in-law suite or future basement apartment in one of Woodstock's most desirable neighbourhoods. Perfectly positioned across from a park, this property offers the ideal blend of comfort, functionality, and location. The main floor features hardwood flooring throughout and a bright, open layout with a dedicated dining room, a formal living room, and a cozy family room complete with a fireplace. The modern kitchen offers stainless steel appliances, ample cabinetry, and a patio door that opens directly to the large, fully fenced backyard - perfect for entertaining or enjoying quiet evenings outdoors. Upstairs, you'll find four spacious bedrooms, each with its own closet and soft carpeting for added comfort, including a primary suite with a walk-in closet and private ensuite bathroom. The second floor laundry adds everyday convenience for busy families, With a park right across the street and close proximity to schools, shopping, trails, and easy access to Highway 401, this home truly has it all. 1089 Upper Thames Drive combines thoughtful design, quality finishes, and a family-friendly location. The perfect place to call home in the heart of Woodstock! (id:60365)
Main - 6984 Healey Road
Caledon, Ontario
Beautiful Fully Updated 3 Bedroom Bungalow House In High Demand Area. South East Of Caledon Very Close To Brampton City. High-End Stainless Steel Appliances. Ideal For Corporate Executives, Managers, Staffs And Professional Couple, Or Family. Huge Corner Lot With Double Car Garage & Outdoor Carport & Large Car Parking Driveway. Beautiful Landscape. Come See For Yourself What Country Living Can Offer You. (id:60365)

