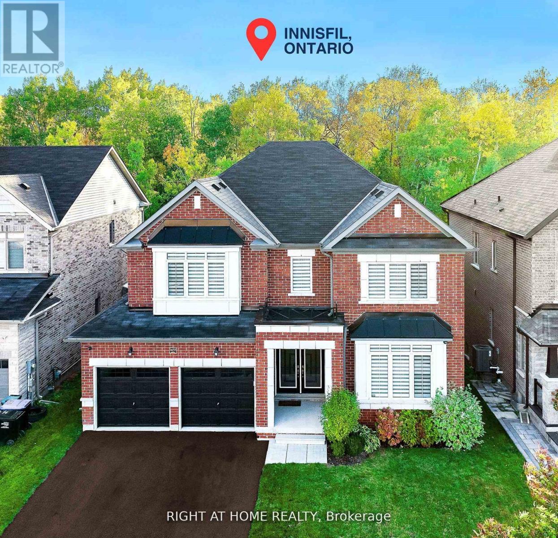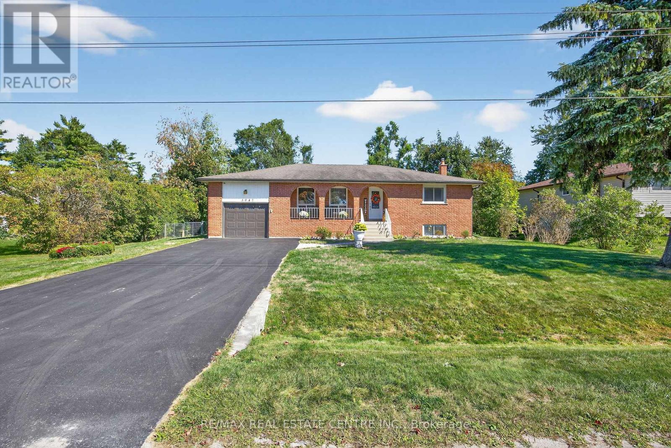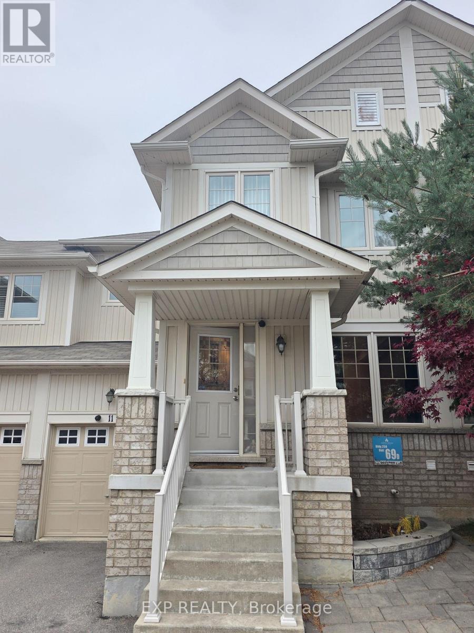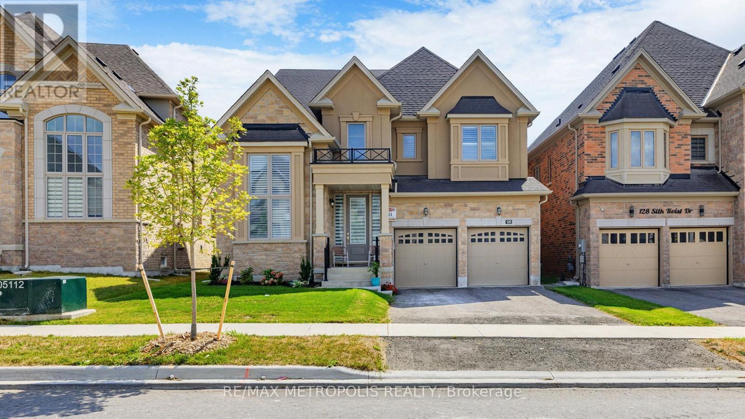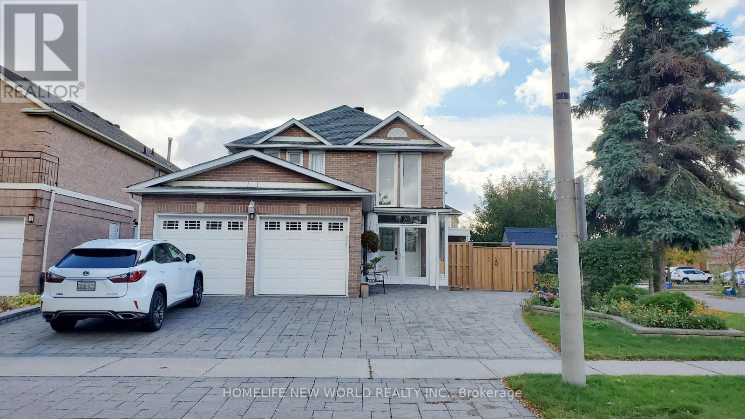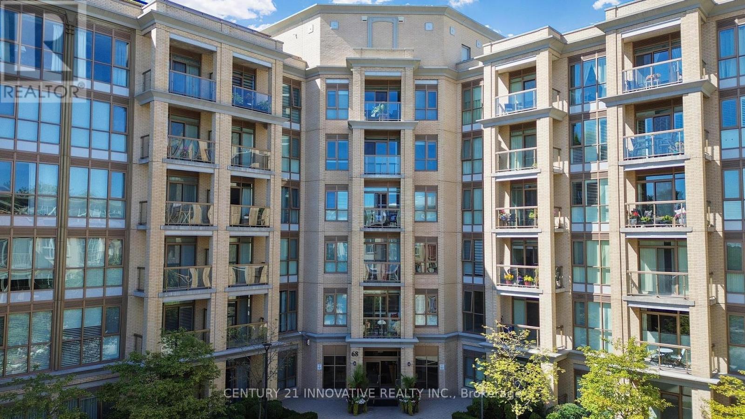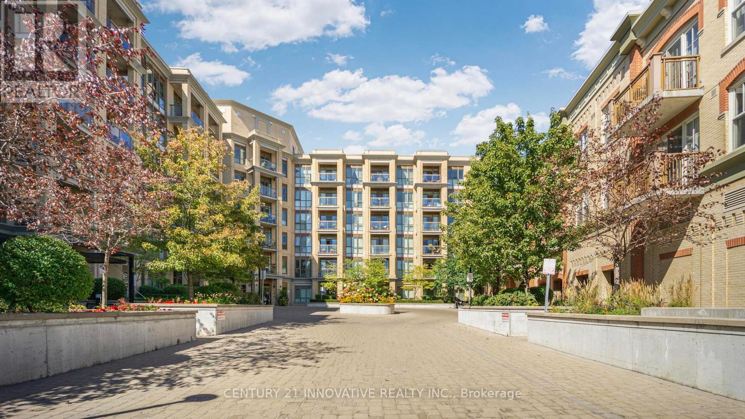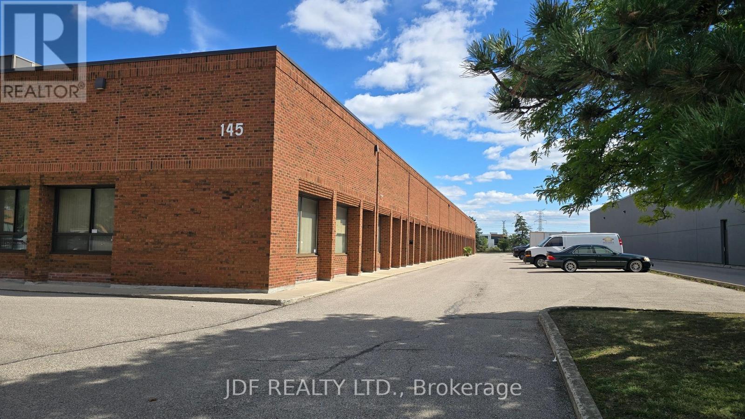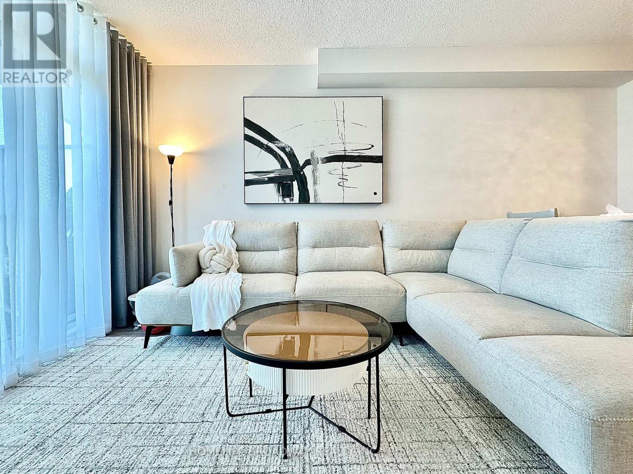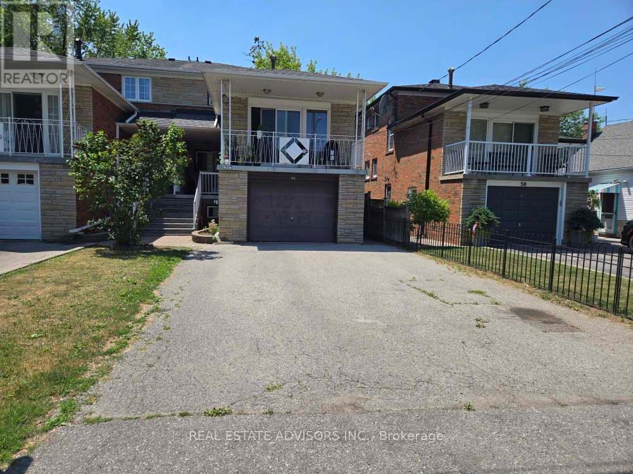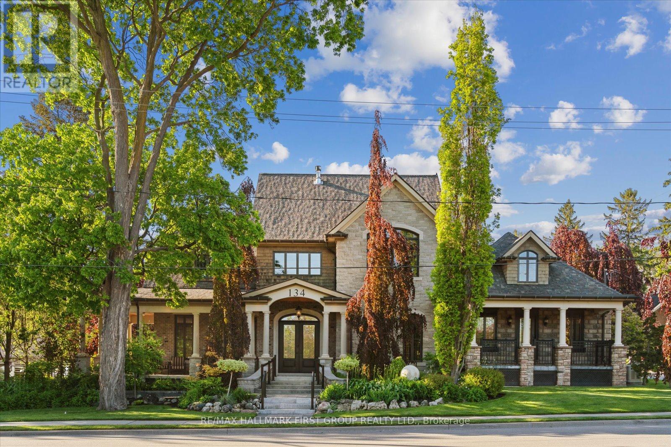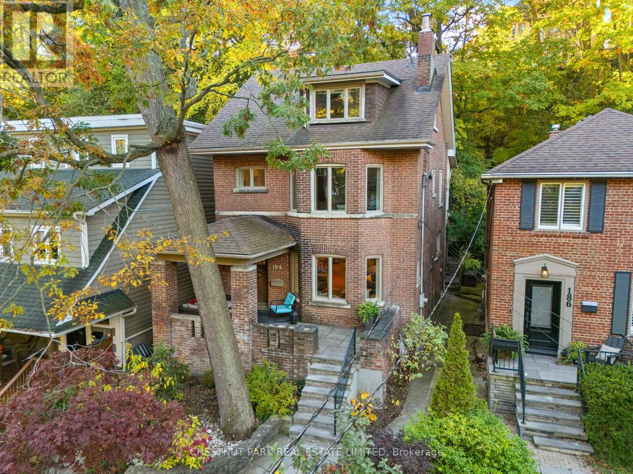1655 Emberton Way
Innisfil, Ontario
This incredible home sits on a premium ravine lot (fenced) with over 3,500 sqft above grade - and it's only 6 years old. The oversized living and dining rooms lead into a chef's dream kitchen, featuring quartz countertops wrapping around the space and a massive island, perfect for cooking or hosting guests. Plus, there are two office spaces for ultimate flexibility - whether you need a home office, playroom, or family room, the choice is yours.The primary bedroom is LARGE and unlike anything you've seen. It features a room-sized walk-in closet, offering an abundance of storage space. All 4 bedrooms offer direct access to full bathrooms, combining luxury with practicality.The walk-out basement offers additional potential, with a spacious layout overlooking the ravine. Whether you want an entertainment space, gym, extra living area, or an in-law suite, the possibilities are endless. Wake up to a breathtaking view of the ravine and enjoy every moment in this one-of-a-kind property. Conveniently located near your favorite stores, schools, and amenities, this home checks all the boxes for privacy, comfort, and convenience. (id:60365)
3047 Sandy Cove Drive
Innisfil, Ontario
Welcome to this beautifully updated bungalow, offering 3+1 bedrooms, 2.5 bathrooms on a 100 x 150 fenced lot, just minutes to Innisfil Beach with exclusive resident access. Updated top to bottom over the past 12 years, creating a warm and inviting space, this home is move-in ready and ideal for a growing family or down-sizers ready to enjoy a relaxed lifestyle. Inside, sunlight streams through the large windows of the living room, filling the home with natural light and highlighting the functional, comfortable flow of the main level. The updated kitchen finished in neutral tones features stainless steel appliances, a gas stove, space saving cupboards, a pantry and plenty of workspace. A powder room is tucked a couple steps down from the main living space and close to a separate side entrance convenient for those outside and inside. Set apart from the main living areas, the three queen/king sized bedrooms with smooth ceilings and 5-piece bathroom offer a quiet, restful escape. Step outside and enjoy seamless indoor-outdoor living with three walkouts to the backyard, including 2 to the porch - one off the dining room and one from a bedroom. The highlight is the expansive 15 x 30 wooden deck, complete with a pergola and BBQ gas line, overlooking lush green space with mature trees, gardens, and generous storage beneath the enclosed deck. Downstairs, the finished basement offers even more room to live and play. It features a spacious recreation room with gas fireplace, an additional bedroom, and full bathroom perfect for overnight guests, teenagers seeking their own space, or a cozy retreat for movie nights. The entire basement perimeter is insulated with spray foam to make for an even cozier space. This home offers the perfect blend of comfort, style, and a laid-back beachside lifestyle-ready for you to move in and enjoy. (id:60365)
11 Winisk Street
Richmond Hill, Ontario
Beautifully maintained and recently updated freehold townhouse in the prestigious Jefferson community of Richmond Hill! This spacious home offers about 1,800 sq.ft. above ground plus a newly finished basement, featuring bright open spaces and thoughtful upgrades throughout. The main floor boasts hardwood flooring, elegant decor paint, and an upgraded kitchen with stainless steel appliances, granite countertops, and a sunny breakfast area overlooking the fully fenced, interlocked backyard - perfect for easy entertaining and zero maintenance. Enjoy two versatile formal rooms that can serve as living and dining areas, plus a cozy family room with bay windows that bring in plenty of natural light. Upstairs offers three generous bedrooms and two full bathrooms, including a spacious primary suite with both a walk-in and a secondary closet, and an upgraded ensuite with granite vanity. The entire home is carpet-free for a clean, modern feel. The professionally finished basement includes a bright living area, a large ensuite bedroom, and a separate study or reading nook, along with a second laundry room for added convenience. The garage provides direct access to the backyard, ideal for storage or gardening. Steps to top-ranked schools, parks, shops, restaurants, and Yonge Street amenities, this home is move-in ready and located in one of Richmond Hill's most sought-after neighborhoods. A perfect blend of comfort, convenience, and community - come and see it before it's gone! (id:60365)
126 Silk Twist Drive
East Gwillimbury, Ontario
Welcome to this truly exceptionally beautifully designed dream home, located on a prestigious Anchor Woods neighborhood in Holland Landing community. Just 3 yrs old. Peaceful, family-friendly neighborhood. An impressive blend of comfort & luxury. 4 large bedrooms & Raised Ceiling in Main floor Office room. 3727 sq.ft. of total living space. Intelligent design, expansive windows, and large entryways beautifully illuminated by natural light, creating a bright, open & sun-filled. Tons of Upgrades all through! Upgraded Gourmet kitchen with quartz countertops, oversized island, two-tier upper cabinetry, extended with servery & pantry, Stainless Finish Hood Fan & SS appliances. Designer choice of Painting & Light Fixtures top to bottom and Pot lights all through the House! Large Primary Bedroom with two walk-in closets, spa-inspired 5-piece ensuite, freestanding tub and Glass-enclosed shower. Laundry room located in 2nd Floor for convenience. Elegant iron pickets in staircase, Upgraded Hard Maple wood flooring on all both levels, blinds, Central vacuum system, high-efficiency A/C, Rental hot water tank, water softener system, remote-controlled garage, a FULLY Fenced backyard. Minutes from Hwy 404, 400 Yonge Street, GO Train, Costco, Upper Canada Mall and other amenities This stunning, home offers all in one. A true gem. Don't miss this rare opportunity your dream home awaits! Be sure to check out the virtual tour for a full walk-through video! (id:60365)
1 Claircrest Road
Markham, Ontario
Well-Maintained And Renovated Home In One Of The Most Sought-After Neighbourhoods In Markham. Spacious Home With Finished Basement With Sep Entrance Perfect For Small Family. Many High-End Finishes Such As Custom Kitchen, Ensuite, Custom Cabinets, & More. 2 Mintues Walking Distance Ttc & Supermarket, And To Some Top York Region Schools. Walking Distance To Walmart, And Many More Amenities. (id:60365)
334 - 68 Main Street
Markham, Ontario
Exceptional opportunity to live in the heart of markham village , one of the most historic communities, this spacious 2 bedroom unit has 2 full bathrooms , open concept living area , and lots of windows & natural light . Freshly painted. Gourmet kitchen area with stainless steel appliances Granite counters & breakfast bar . Hardwood floors throughout. Ensuite laundry. W/O to a spacious balcony . 1 underground parking . Quick access to markham go. HWY 407. Public transit . Amenities - conciege , roof top patio oasis , exercise room, party room , visitors parking Walking distance to restaurants, shops , services and many amenities. Virtual staging on listing (id:60365)
334 - 68 Main Street
Markham, Ontario
Exceptional opportunity to live in the heart of markham village , one of the most historic communities, this spacious 2 bedroom unit has 2 full bathrooms , open concept living area , and lots of windows & natural light . Freshly painted. Gourmet kitchen area with stainless steel appliances Granite counters & breakfast bar . Hardwood floors throughout. Ensuite laundry. W/O to a spacious balcony . 1 underground Large parking . Rooftop Deck. Quick access to markham go. HWY 407. Public transit . Amenities - conciege , roof top patio oasis , exercise room, party room , visitors parking . Walking distance to restaurants, shops , services and many amenities. Virtual staging on listing. (id:60365)
1 & 2 - 145 Jardin Drive
Vaughan, Ontario
Great Exposure ! Street front corner unit with nice office space. Clean space, good layout ample parking in a great location. Immediate access to Hwy 407 & Hwy 7 as well as public transit. Boardroom, private offices and open office area. 2 x 60 amp electrical services. 1 large drive in door. Additional storage mezzanine not included in total area. (id:60365)
1604 - 1328 Birchmount Road
Toronto, Ontario
Good Vibes Flow Through This Beautiful And Well Maintained, Spacious 1 + Livable Den! Lots of Natural Light Coming Through The Floor to Ceiling Windows in Both The Bedroom And Living Room! Further Enjoy The Positive Space By It's Crystal Clear Unobstructed Views From The Open Balcony! A Very Comfortable And Practical Layout Flows All The Way To The Spacious Kitchen. Home Chefs Can Appreciate All The Prep And Storage Space, Plus The Modern Stainless Steel Kitchen Appliances. Whether You Work From Home Or Just Need Another Livable Space, The Den Is A Place Of Possibilities! This Unit Includes 1 Parking Space And Just Across, A Locker That Can Fit Bicycles. If You Had a Long Day At Work, You Can Unwind By Using the Building's Amenities, Such As The Indoor Pool, Hot Tub and Exercise Room. Most Importantly, The Unit Is Located Conveniently Nearby Grocery Stores, Parks, Shopping Plazas, Highly Rated Restaurants and Is Only A 10 minutes Drive To The Scarborough General Hospital! Great For Doctors And Health Care Workers Who Want To Live Close To Work! TTC Public Transportation Just Steps Away At the Corner/Intersection! Easy Access To Highway 401, Costco, Walmart, Scarborough Town Centre. Extremely Safe With 24 Hour Security/Concierge! It is Definitely Worth To Take A Good Look At This One! MOTIVATED SELLERS (id:60365)
56 Jeavons Avenue
Toronto, Ontario
Versatile Semi-Detached Home with 3 Separate Units on a Quiet, Tree-Lined Dead-End Street! Ideal for investors or multi-generational living, this property features a 2-bedroom main floor unit, 2-bedroom upper unit, and a bright 1-bedroom walkout basement unit that doesnt feel like a basement. Easily convertible back to a single-family home or continue as an income-generating property. Located in one of the city's most convenient neighbourhoodssteps to schools, transit, parks, coffee shops, and all essential amenities! (id:60365)
134 Front Street E
Whitby, Ontario
Welcome to your dream home close to the lake - a place that celebrates individuality, community, and connection. Nestled just steps from Whitby's stunning waterfront, this spectacular 4-bedroom residence offers over 4,000 sq ft of thoughtfully designed space - where sophistication meets serenity. Wake up to peaceful river views and enjoy your morning coffee on the wraparound porch overlooking the park - an inviting space where friends gather, paddleboards launch, and sunsets linger. Inside, experience grand 11-ft ceilings, a beautiful two-way fireplace, and refined details like 8-ft doors, California shutters, and a custom waffle ceiling in the office - perfect for working or creating in style. The chef-inspired kitchen features Bosch appliances, quartz countertops, and a 6-burner gas stove - ideal for entertaining, hosting dinner parties, or simply living your best life. A main-floor bedroom with a 3-piece bath offers flexibility for guests or multigenerational living. Upstairs, your primary suite is a private retreat with a spa-like ensuite featuring heated floors and a Victoria + Albert soaker tub. Step out onto your private second-floor terrace or retreat to the above-garage loft - a peaceful, light-filled space perfect for a home studio, office, or meditation nook. The basement features a separate entrance with plumbing and electrical ready for a future suite - offering versatility for guests, creative space, or potential rental income. All this, in one of Whitby's most desirable lakeside communities - where nature, connection, and inclusivity thrive. Love where you live! (id:60365)
184 Neville Park Boulevard
Toronto, Ontario
Perched high among the trees in Toronto's prestigious Beaches neighbourhood, this stunning fully furnished four-bedroom, three-bathroom detached residence offers over 2,633 square feet of beautifully designed living space. Perfectly situated in a serene and private setting, the home is just steps from transit, boutique shops, acclaimed restaurants, and the vibrant Balmy Beach Park and Club. Families will appreciate the location within the highly sought-after school catchment, which includes Balmy Beach and St. Denis Elementary Schools, as well as nearby high schools such as Malvern Collegiate and Neil McNeil High School. A charming front porch welcomes you into a bright and inviting interior featuring a formal living room at the front of the home, complete with custom built-ins, a decorative fireplace, and expansive windows that fill the space with natural light. Toward the rear, the open-concept kitchen, dining area, and family room create an ideal setting for both everyday living and entertaining. This stylish space opens to a fenced, interlocked, private backyard surrounded by lush greenery. Upstairs, the expansive primary suite offers a large walk-in closet, (3) additional closet spaces, a luxurious five-piece ensuite, and a private balcony. A bright second room on this level, ideal for a home office or additional bedroom, features large windows, custom built-in shelving, and a decorative fireplace. The third floor includes two generously sized bedrooms connected by a convenient Jack and Jill bathroom, perfect for children or guests. The lower level provides a side entrance and a partially finished area ideal for a home gym or recreation space, along with abundant storage including a pantry with wine area, bike storage, recreational gear room, and a separate workshop complete with a personal workbench. This hidden gem combines privacy, functionality, and charm, offering a rare leasing opportunity in one of Toronto's most desirable communities. (id:60365)

