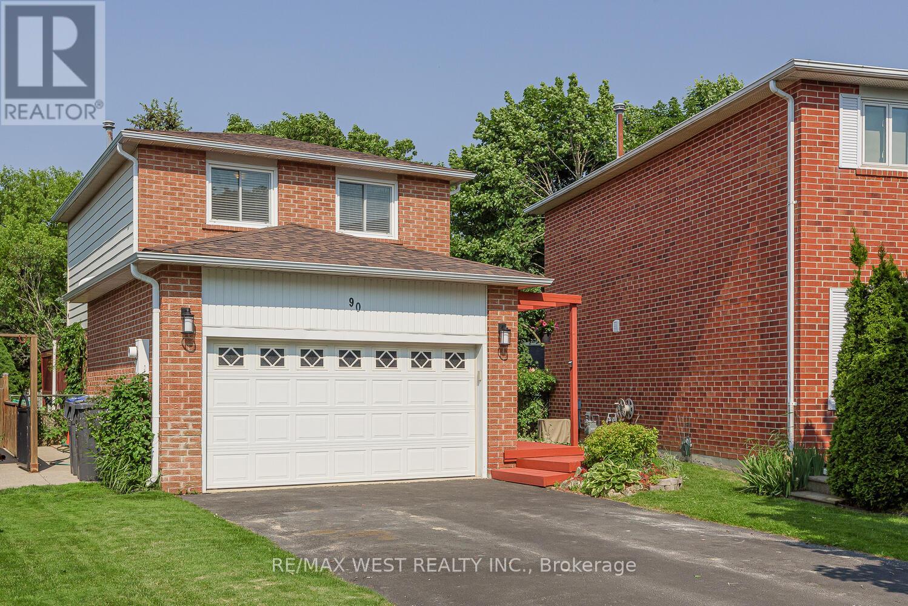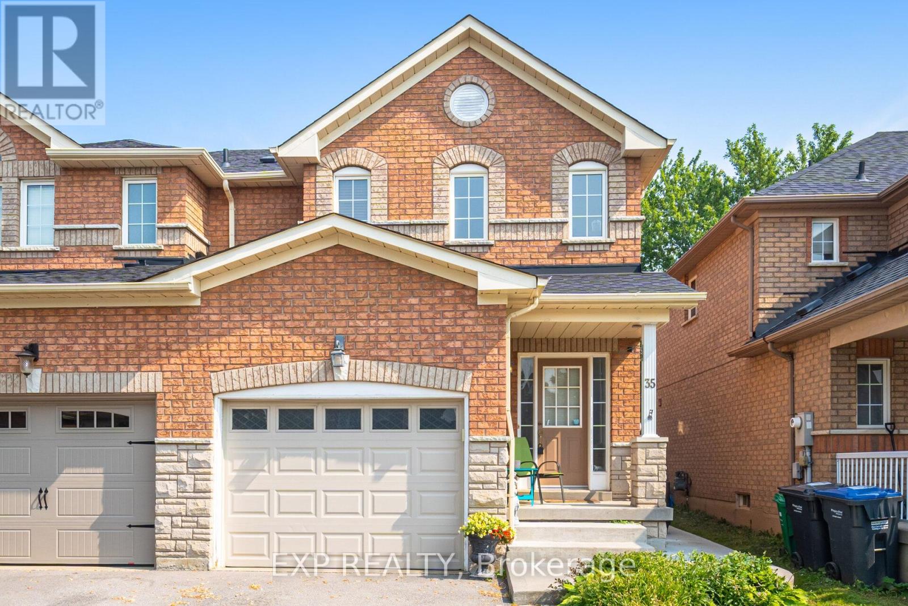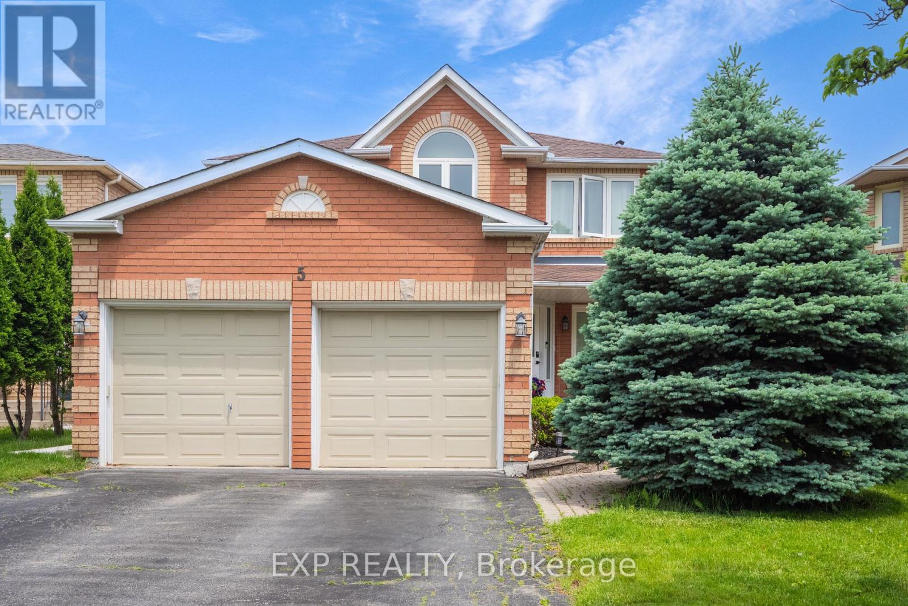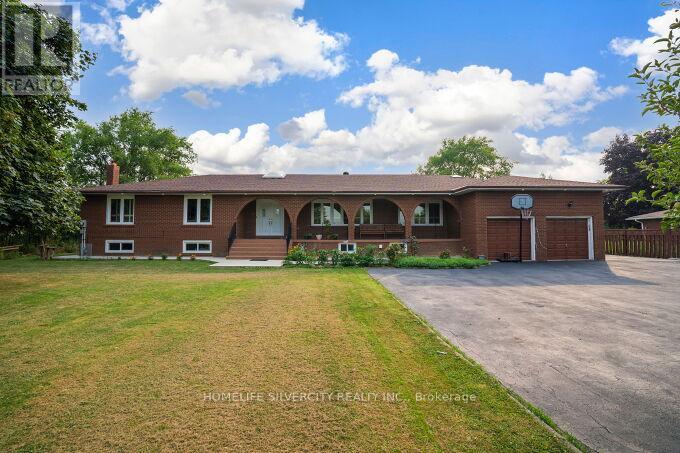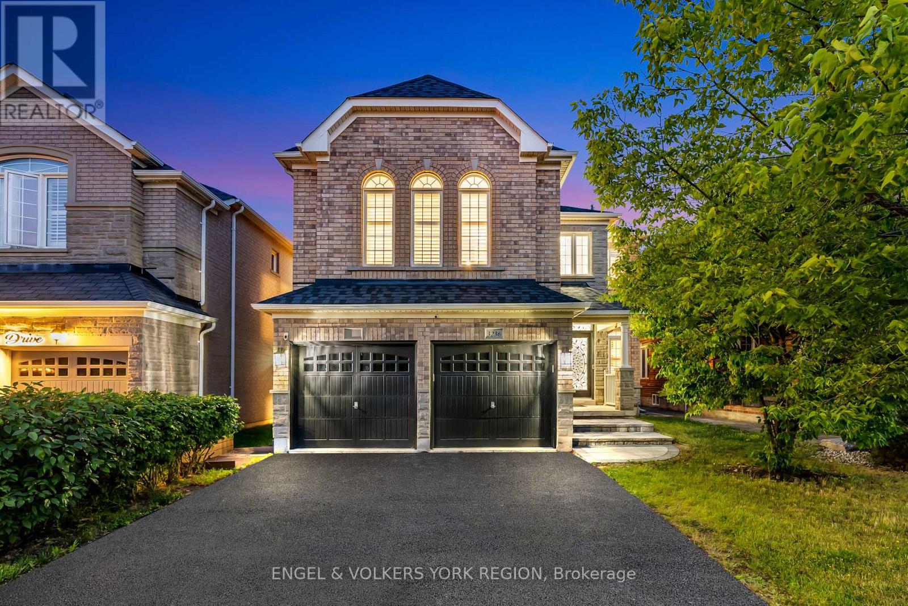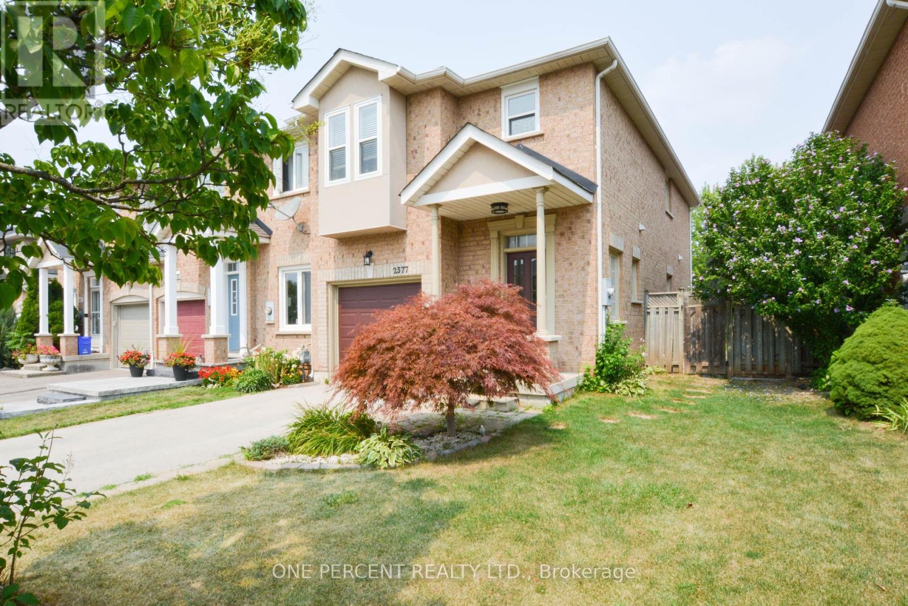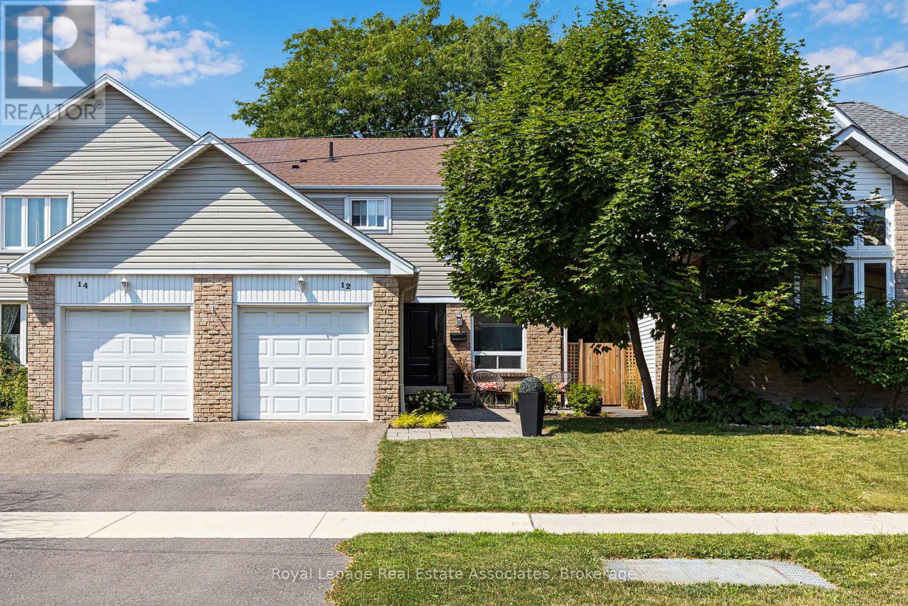90 Lakecrest Trail
Brampton, Ontario
AMAZING HEART LAKE DETACHED GEM WITH A TWO CAR GARAGE & A 6 CAR DRIVEWAY!! RENOVATED WHITE KITCHEN, QUARTZ COUNTERTOP, BUILT-IN DISHWASHER, BACKSPLASH, QUALITY LAMINATE IN LIVING & DINING ROOMS. WALKOUT TO EXTENDED & HUGE COVERED DECK & FULLY FENCED LOT WITH BEAUTIFUL GARDENS, & TREES FOR YOUR PRIVACY! STEPS TO LOAFERS LAKE & A VIEW FROM THE SECOND FLOOR WHEN THE TREES AREN'T FULL! 3 GENEROUS BEDROOMS, LARGE MASTER, 2 BATHROOMS, 1 FOUR-PIECE UPPER LEVEL & 3-PIECE IN BASEMENT, BOTH WITH BRAND NEW FLOORING! FINISHED RECREATION ROOM, OPEN LAUNDRY FINISHED AREA. A DELIGHTFUL HOME & LOCATION! NEW ROOF 2020, NEW CENTRAL AIR 2024, WINDOWS & FURNACE HAVE BEEN REPLACED (NOT ORIGINAL). BRAND NEW BROADLOOM ON STAIRCASE & UPPER LANDING. THERE IS SOME SIDING ON THE SIDE OF THE PROPERTY. SHOWS 10++ PRICED TO SELL! GREAT DEAL!! (id:60365)
35 Prince Crescent
Brampton, Ontario
Well-maintained semi-detached home in Northwest Sandalwood featuring a spacious 3-bedroom, 3bathroom layout. The main floor has a partially open concept design with a cozy living room and an eat in kitchen that overlooks the rear yard perfect for entertaining. Upstairs you will find two full bathrooms, including a 4piece ensuite and walk in closet in the large primary bedroom, plus two additional bright bedrooms. A convenient powder room on the main level adds extra comfort. The partially finished basement provides a generous open area with a bathroom rough-in and room to configure an additional bedroom or recreation space; with proper permits, any future modifications, such as creating a separate entrance, would require municipal approval. Step outside to a private, fenced backyard with a wood deck for summer BBQs and a garden shed for added storage. As per seller, updates to major components (roof/AC). Located on a quiet street within walking distance of schools, shopping, Cassie Campbell Community Centre and public transit. Don't miss this lovely family home! (id:60365)
1778 Old Waterdown Road
Burlington, Ontario
Welcome to Nature at Its Best! This beautifully set home on Old Waterdown Road offers a perfect blend of tranquility and charm. Breathtaking panoramic views from every vantage point your private retreat in nature awaits! A rare gem nestled on 2 acres, this customized 2-storey home offers 4+2 bedrooms and 3.5 baths in pristine move-in condition. The perfect blend of rural peace and modern convenience, just minutes from all the amenities for todays lifestyle. Seamless connectivity with easy access to Aldershot, Waterdown, GO Train and major highway routes. Commuting has never been more convenient! A unique layout with main floor bedroom and ensuite, great room hall & dining room concept. Separate living room with fireplace; eat in kitchen with granite counters and with access to a screened sun porch. The upper level features three spacious bedrooms, including a 4-piece main bath with direct access from one of the rooms. The lower level is designed for both comfort and functionality, featuring a spacious recreation room with a fireplace and a grade-level walkout, two bedrooms, 4-piece bath, and a convenient laundry room. This home is thoughtfully designed with expansive windows, inviting breathtaking views of nature and filling every space with abundant natural light. With parking for six cars plus a single-car garage, there's plenty of room for family and guests. A private, tree-lined country retreat paired with an impeccably maintained, custom-built home! Enjoy serenity and space while staying just minutes from every modern convenience. (id:60365)
5 Watson Road
Halton Hills, Ontario
Step into this beautifully maintained 4-bedroom detached home nestled in the heart of Georgetown ideal for families seeking space, style, and convenience. With 2 full bathrooms and 2 powder rooms, this home offers a functional layout designed for comfortable everyday living. The main floor features warm hardwood flooring and a thoughtfully planned design. At its heart is an upgraded open-concept kitchen that flows into the bright breakfast area perfect for casual dining and busy mornings. Enjoy cooking and entertaining with a large quartz island, built-in wall oven, gas cooktop, and plenty of cabinetry. The spacious finished basement provides additional living space ideal for a home theatre, kids playroom, or gym. Step outside to a private backyard retreat complete with a hot tub perfect for relaxing evenings or hosting guests. With a double car garage and a prime location just steps to Maple Creek Park, schools, and all local amenities, this home combines comfort, convenience, and family-friendly living in one of Georgetown's most desirable neighborhoods. (id:60365)
13 Blueridge Square
Brampton, Ontario
Find your forever home in the heart of Brampton's most sought-after community, Heart Lake! This family-friendly gem is perfectly situated near spectacular schools and all amenities. Begin your mornings in tranquility on the cozy 3-season porch before stepping into the spacious main floor. The inviting living room boasts a warm gas fireplace, while the eat-in kitchen opens to a stunning backyard oasis, complete with a serene waterfall pond. Offering 4+1 bedrooms and a finished basement with nanny suite potential, this home provides incredible flexibility for your family. Updated Siding, Newer HVAC, Upper Washroom 2021, Mail delivery to door! (id:60365)
3447 Artesian Drive
Mississauga, Ontario
Experience modern luxury and convenience in this impeccably designed 2-bedroom unit. Boasting high ceilings and bathed in natural light, the space feels open and inviting, complemented by elegant pot lights that add a touch of sophistication. The sleek kitchen features stainless steel appliances and a stunning quartz countertop, seamlessly paired with a stylish bathroom with the same premium quartz finishes. Practicality meets comfort with full-size laundry facilities, ensuring every detail of your lifestyle is catered to. Ideally located near Hwy 403 and Winston Churchill, this home offers effortless access to public transportation, making daily commutes a breeze. Whether you're heading to work or school exploring nearby amenities, convenience is at your doorstep. Perfect for those seeking a harmonious blend of functionality and accessibility, this apartment is a must-see. Dont miss out-schedule your viewing today and step into the lifestyle you deserve! (id:60365)
8484 Winston Churchill Boulevard N
Oakville, Ontario
Looking for Space, Style, and the Perfectly Situated In A Fantastic Location Close To The Future Hwy 413 And Further Prosperity In The Area. Welcome to this impressive 2,400+ sq ft ranch-style bungalow with a private in-law suite, nestled on a massive 125' x 275' lot - offering the perfect blend of countryside charm right in the city! Located in a highly desirable area just minutes to Highways 401, 407, and 413, with transit, shopping, and the new Costco at Big Box Stores. Updated graded kitchen featuring custom wood cabinetry, a central island, hardwood floors, pot lights, California shutters, and two cozy fireplaces. Enjoy parking for 10+ vehicles and no homes behind, providing you peace and privacy with easy access to everything. (id:60365)
3236 Tacc Drive
Mississauga, Ontario
Experience elevated family living in this Executive Great Gulf residence, ideally located in prestigious Churchill Meadows. Boasting 3,080 sq ft of beautifully appointed space above grade, plus a fully finished lower level, this home offers the perfect blend of elegance, comfort, and functionality. Designed with intention and recently refreshed, the home features 4+1 spacious bedrooms, a rare bright 2nd floor media loft, private main floor office, and five well-appointed bathrooms, all enhanced by a timeless, sophisticated colour palette and fresh paint throughout. The open-concept layout is anchored by wide-plank hardwood flooring, granite countertops, LED pot lights, and California shutters, creating a warm yet elevated ambiance. Feature millwork, custom walnut paneling, and architectural detailing elevate the living and family rooms with refined character. The expansive primary suite offers a large ensuite with his-and-her vanities, while generously sized secondary bedrooms provide ample space for growing families. The rare second-floor loft is ideal for a home theatre or lounge space, complete with built-in speakers. The newly fully-finished lower level is a complete extension of the home, featuring an in-law suite with a walk-in closet, expansive living and dining areas, wet bar/kitchenette, built-in speakers and fireplace perfect for multigenerational living or casual entertaining. Step outside to a landscaped backyard oasis featuring interlock stonework, composite decking, and a built-in Napoleon natural gas BBQ with stone countertops. Located steps from top-rated schools, community centres, parks, and premier shopping, with convenient access to Highways 401, 403, 407, and transit. One of the best layouts in the neighbourhood. Find Your Dream, Home. (id:60365)
58 Gamson Crescent
Brampton, Ontario
Welcome to Your Dream Home - 7 Bedrooms | 5 Bathrooms | Legal Basement | Over 4,100 Sq Ft of Living Space. Step into luxury & comfort with this stunning home in the newer, family-friendly community of North Brampton. Nestled on an impressive 47ft wide lot, this home offers over 2,900 sq ft above ground & a total of 4,100+ sq ft of thoughtfully designed living space ideal for large or multi-generational families. Interlock (2022), furnace (2021) & elegant curb appeal that sets the tone for what's inside. The Main Level comes with- 9 ft ceilings & a seamless layout that balances openness & privacy, A private family room, tucked away for cozy evenings & quiet moments, Spacious living & dining areas perfect for entertaining guests, A well-appointed kitchen with gas stove (2022 - has multifunction oven air-fry, bake & more), & plenty of space for multiple chefs, Remote-controlled upgraded blinds on all main floor windows, Convenient main floor laundry with twin tub washer & smart closet space, A versatile office/den space at the entrance ideal for work-from-home setups. The Second Level Comforts the owners with 5 generous bedrooms, including a grand primary suite with a walk-in closet & spa-like 5-pc ensuite. Sun-drenched interiors with multiple large windows throughout. 3 full bathrooms, each featuring double vanities perfect for busy mornings. Additional features include a fully legal 2-bedroom basement apartment with a full kitchen, large living area, & abundant closet space. Carpet-free throughout for a modern, allergy-free environment. The professionally landscaped backyard is ideal for kids to play or host a summer BBQ. Concrete walkway around the home offers both function & elegance. Lovingly cared for by a small couple, this home comes with minimal wear and tear. Located just minutes from Walmart, FreshCo, libraries, schools, parks, and places of worship. A home like this doesn't come around often don't miss your chance to make yours! (id:60365)
481 Bell Street
Milton, Ontario
Welcome to this beautifully maintained two-storey detached home, ideally situated in a quiet, mature neighborhood and backing onto parkland for added privacy and tranquility. Curb appeal abounds with landscaped gardens, a stone walkway, and an insulated double-car garage. Inside, you'll find an updated, neutral-toned kitchen featuring stainless steel appliances and modern finishes, perfect for everyday cooking and entertaining. The sunk-in dining room creates an elegant space for gatherings, while the cozy living room offers seamless access to the backyard deck ideal for relaxing or hosting guests. A 2-piece powder room and engineered hardwood flooring complete the main level. Upstairs, discover three generous bedrooms, all adorned with California shutters. The spacious primary bedroom boasts a 4-piece ensuite, while an additional 4-piece bath serves the remaining bedrooms. The fully-finished basement, renovated in 2019, includes a cozy rec room with an electric fireplace, a fourth bedroom, laundry area, and ample storage. Located close to parks, Milton hospital, and everyday amenities, this home offers the perfect balance of comfort, style, and convenience. Don't miss your chance to own this move-in-ready gem in a great location! (id:60365)
2377 Dalebrook Drive
Oakville, Ontario
Welcome to 2377 Dalebrook Drive, a beautifully updated **3-bedroom freehold end-unit townhome** in Oakville's highly sought-after **Joshua Creek/Wedgewood Creek** community. Nestled on a **premium deep lot backing onto the tranquil Morrison Valley North forest and trails**, this home offers privacy, nature views, and unbeatable convenience. The freshly painted main floor features 9-ft ceilings, pot lights, and hardwood flooring. The updated kitchen includes a brand-new stainless steel fridge, dishwasher, and over-the-range microwave, plus ample cabinetry and a spacious dining area with a walkout to a professionally landscaped, deep backyard perfect for entertaining or relaxing in nature. Upstairs, you'll find new engineered hardwood floors (2022), an upgraded common washroom, and two new windows (2022). The primary bedroom boasts peaceful ravine views, a walk-in closet, and a private 4-piece ensuite. The finished basement offers a large recreation room, home office space, new laundry (2024), and a cold room for extra storage. Additional upgrades include a brand-new furnace and A/C (2024) and an owned hot water tank. Located just steps from top-rated Munns Public School and Iroquois Ridge High School, and walking distance to Walmart, Longos, Starbucks, Tim Hortons, Canadian Tire, LCBO, restaurants, parks, and more. Easy access to transit and major highways makes commuting a breeze. With over $55,000 in quality upgrades and situated on a quiet corner lot, this home combines comfort, location, and lifestyle. Don't miss your chance to own a rare gem in one of Oakville's most desirable family-friendly communities. Book your viewing today! (id:60365)
12 Lafferty Street
Toronto, Ontario
LOCATION LOCATION on Centennial Park! A Modern Landscaped Walkway Leads to Stunning Front Door Or Side Gate to Rear. Upon Entry, Your First View Is Beyond The Cool Cozy Living Room Through Glass Door To Rear Deck & Gardens...But First, Back Inside. The Foyer Has Powder Room And Inside Entry To Large Garage. The Spotless, Sunny Modern Kitchen Has Beautiful Appliances, A Pantry & Eat-In Breakfast Nook Overlooking Front Patio. The Living/Dining Areas Have Gorgeous 7 1/2" Wide Wood Floors. Up The Beautiful Central Staircase To The Generous Primary Bedroom With Huge Window and Mirrored Closets. This Bdrm Accesses The Semi Ensuite Bath With Divided Interior Spaces For Terrific Main Bath Functionality. Two Additional Bedrooms Each Have Large Closets (Third Bedroom Currently Serves As Home Office/Flex Space). We Love The Neutral Berber Broadloom - Warm and Quiet. Next We Go Down The Really Lovely Staircase To A Large TV Lounge With Fireplace. How Cozy Is This? Also Note The Utility/Laundry/Storage Area Is Large (Add A Bathroom?). Back Outside! An Oasis! Dig The Hot Tub (Or Cool Tub in Summer!). Walk Out Through Your Private Gate Into Centennial Park With Its Vast Lawns And Fantastic Year-Round Recreational Facilities. Enjoy Cross County Ski/Snow Shoe/Skating In Winter, Swimming In Summer. Fun For The Whole Family. There Are SO Many Reasons This Neighbourhood Is Desired! Excellent Schools, Public Transit, Minutes From 401, 427 up to Pearson Airport or down to QEW, Sherway Gardens. Gotta Love The Location On The Park! Make This Happy Home Yours! (id:60365)

