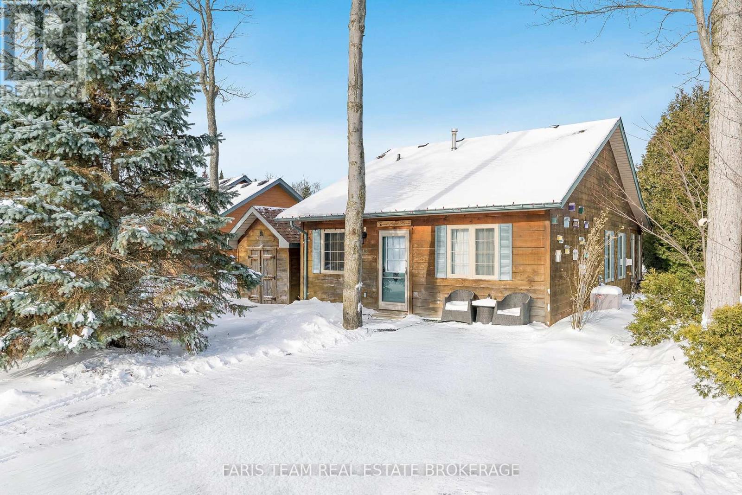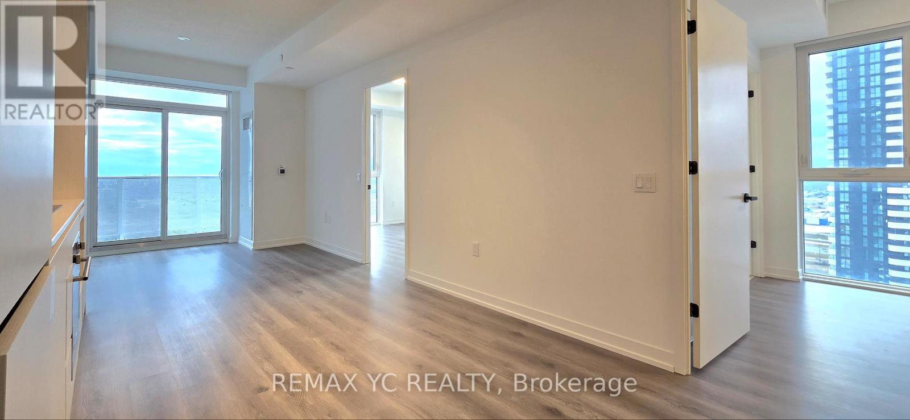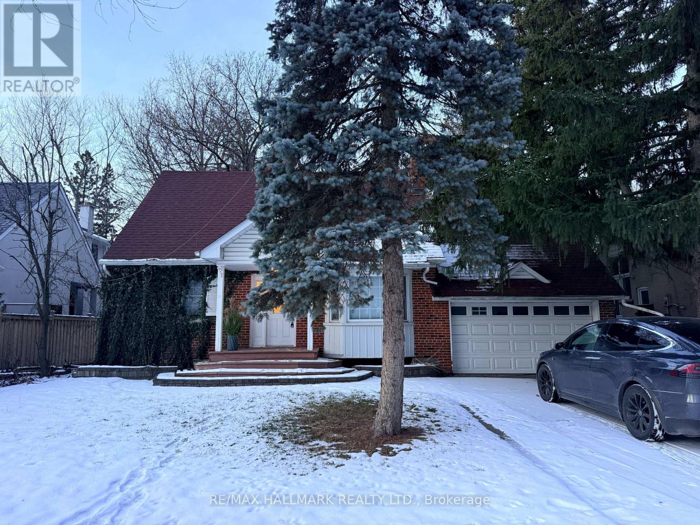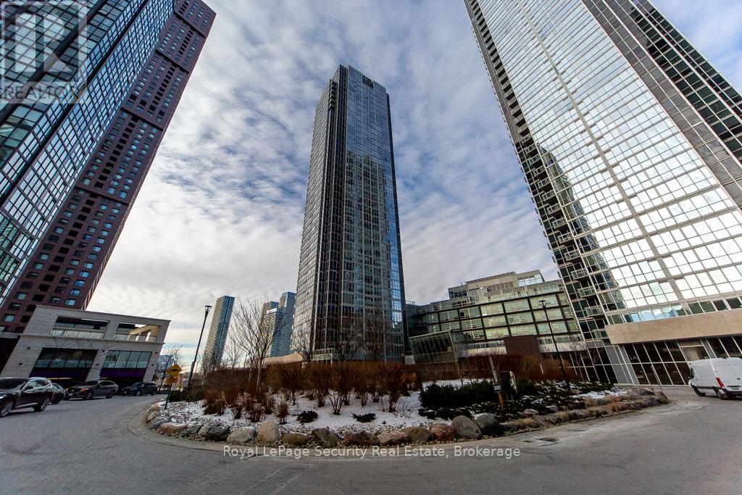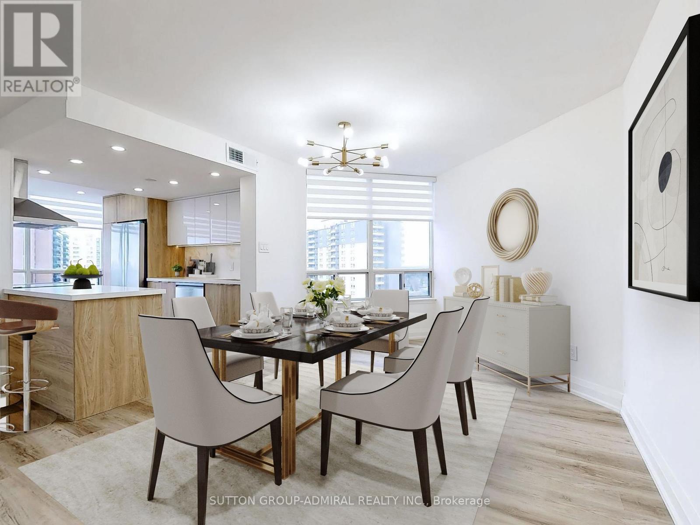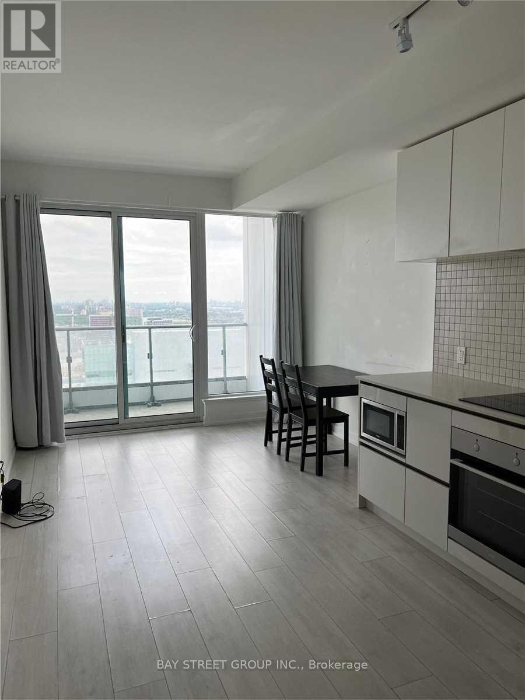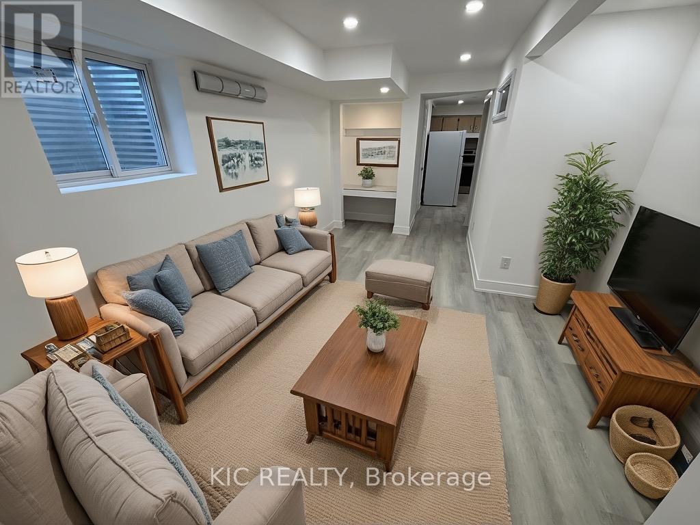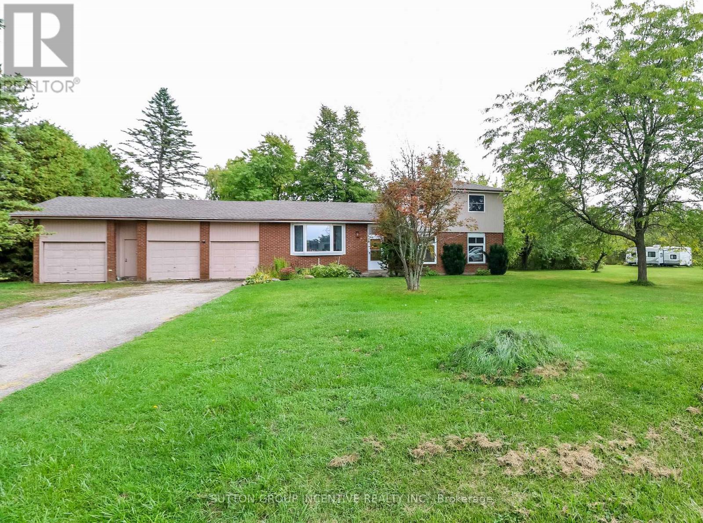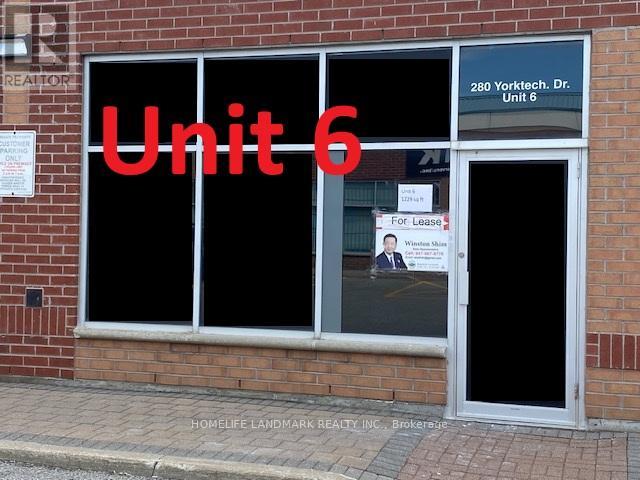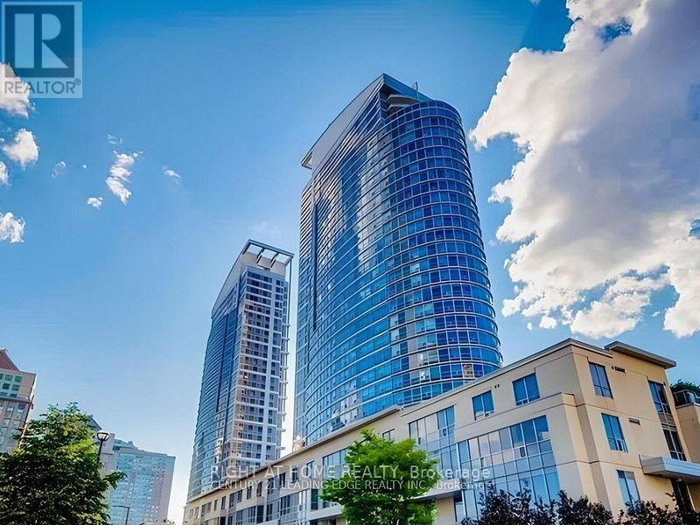12 Cabin Crescent
Wasaga Beach, Ontario
Top 5 Reasons You Will Love This Home: 1) Step into a warm and inviting cabin with cathedral ceilings, an open-concept kitchen, dining, and living area, and a refaced gas fireplace surrounded by natural stone (November 2024), delivering the perfect mix of rustic charm and modern comfort for an ideal year-round escape 2) Enjoy the benefits of major recent upgrades (approximately $75K in 2024-2025) including a brand-new roof (new struts, shingles, and plywood, November 2025), a fully renovated bathroom (November 2024), and a newly installed four-season sunroom featuring insulation, heat, air conditioning venting, and new flooring, with serene pond views 3) Relax in your private backyard oasis overlooking a tranquil pond, perfect for morning coffee, sunset reflections, or quiet evenings surrounded by nature's beauty 4) Located in the prestigious CountryLife Resort, you'll enjoy incredible amenities including indoor and outdoor pools, tennis and pickleball courts, mini golf, a playground, a splash pad, a bouncy trampoline, a basketball court, a recreation centre, and scenic walking paths leading straight to the sandy shores of Wasaga Beach 5) Walk or bike to local coffee shops, grocery stores, a library, and restaurants, with Collingwood, Blue Mountain, and Barrie just a short drive away, perfect for those seeking a weekend retreat or a four-season home. 946 above grade sq.ft. (id:60365)
3912 - 28 Interchange Way
Vaughan, Ontario
Welcome to festival condo! This bright south west corner suite offers 699 sqft of interior space with 2 Bedrooms and 2 bathrooms, plus a generously sized balconies perfect for panoramic views. The functional layout features a spacious open-concept living, dining, and kitchen area with build in appliances. A primary suite with ensuite bathroom, and a secondary bedroom. Located in the heart of Vaughan metropolitan centre, just steps to the subway, Ikea, costco, vaughan mills, cineplex, wonderland and more. One underground parking spot included. (id:60365)
187 Mill Street
Richmond Hill, Ontario
Discover This Charming Brick Home Set On A Generously Sized Lot Along A Beautiful, Tree-Lined Street In The Highly Sought-After Mill Pond Neighbourhood. Offering A Warm And Welcoming Presence, This Home Features A Massive Backyard Perfect For Entertaining, Summer Gatherings, Or Creating Your Own Private Outdoor Retreat. Inside, You'll Find A Bright And Functional Kitchen Equipped With Plenty Of Cabinet Space, Making Meal Prep And Organization Effortless. The Property Also Boasts Exceptional Parking Capacity, With Space For Up To Six Vehicles. Flexible For Any Lifestyle, The Home Is Available Fully Furnished For A Turnkey Move-In Experience Or Unfurnished If You Prefer To Bring Your Own Personal Touch. Situated In A Fantastic Location Surrounded By Everyday Conveniences, You're Just Minutes From Grocery Options Such As Longo's, No Frills, T&T, And Walmart, Along With Parks, Trails, And All The Charm That Mill Pond Is Known For. A Wonderful Opportunity To Live In One Of The Area's Most Beloved Communities! (id:60365)
314 - 2916 Highway 7 Road
Vaughan, Ontario
Step into this Bright and Beautifully maintained Suite offering an Inviting Open-Concept layout filled with Natural Sunlight. Featuring Elegant Laminate Flooring, Modern Pot Lights, and a Sleek Kitchen with Stainless Steel Appliances, Stone Countertops, and a Stylish Backsplash. This Condo is the perfect blend of Comfort and Sophistication. The Spacious Bedroom is complemented by a modern Three-piece Bath and Ensuite Laundry for ultimate convenience. Enjoy luxury living with access to first-class amenities, including 24/7 Security to all Amenities, Party/Meeting Room, Indoor Pool, fully equipped Gym, Games Room, Yoga Studio, and even a Pet Spa for your furry companion. Located in an unbeatable area less than 15 mins by car from Canada's Wonderland, York University, Highway 407 & 400, and the Vaughan Metropolitan Centre, this suite offers exceptional value and accessibility. Perfect for First-Time Buyers, Professionals or Investors, don't miss your chance to own a piece of Vaughan's vibrant urban lifestyle. (id:60365)
1210 - 1101 Steeles Avenue W
Toronto, Ontario
A MUST-SEE BEAUTY! Striking SW facing, luminous corner unit in the desirable Primerose I, Spectacular fully renovated, 2+1 Bdrm,2 Baths with commodious primary rooms. Vinyl floors, Open concept Gourmet Kitchen w/Calacatta Quartz counter top and backslash. Large living-dining room, big windows w/ zebra blinds, S/S Appliances (Stove, microwave, fridge). Open Balcony, Smooth, illuminated Ceilings & pot lights. Master Bedroom comes w/Large Custom Closet. Building Amenities Include Outdoor Pool, Tennis Crt, Party Room, Gym, Library/Billiard Room, Ping Pong Room, Indoor Whirlpool/Sauna. Round The Clock Security/Gate House, Steps To Shopping, Transit And More. (id:60365)
3106 - 5 Buttermill Avenue
Vaughan, Ontario
*One Parking And One Locker Included* Luxury South Facing Modern 2 Bedroom, 2 Bathroom, Plus Study Area. Floor To Ceiling Windows, Walk Out To A 105 Sf Balcony, Unobstructed South Views. 24 Hour Concierge And Security. Bbq Area, Party Room, Indoor Golf, Library&More. Steps To Subway And Bus Terminal, Quick Access To Hwy 400 & 407, Costco, Walmart, Ikea, Grocery, Vaughan Mills Mall, Restaurants And York University. (id:60365)
Lower Level - 213 Equator Crescent
Vaughan, Ontario
Newly fully renovated and spacious 2-bedroom, 2-bathroom basement apartment available for long-term lease in the highly desirable Maple area of Vaughan . This bright unit includes a spacious master bedroom, open-concept kitchen, family room, ensuite laundry, in-house storage, central heating and cooling, and two large renovated bathrooms with a glass shower. It features a private entrance, one dedicated driveway parking , front and backyard access, and is located in a quiet, family-friendly neighbourhood close to Cortellucci Vaughan Hospital, Discovery Public School, public transit, Vaughan Mills, Canadas Wonderland, community centres, major highways, and all essential amenities. Utility and services charge: 1/3 of all bills (approx $120-$150). Vacant and fully renovated for immediate occupancy. No pets. No smoking. Credit check and proof of income are required. Tenant and cooperating broker to verify all room measurements. Landlord and landlords agent do not warrant the retrofit status of the basement. (id:60365)
2717 Line 13 Line
Bradford West Gwillimbury, Ontario
Rare rural retreat! 1.66 acres with sidesplit backing onto spring-fed bass pond. Quiet treed property tucked away from the hustle and bustle with triple garage for parking & storage. Updated kitchen w quartz counters and loads of cupboards, brand new LVP flooring freshly laid throughout Aug/25. Baths reno'd 2021/2025. This solidly built home has 3 bedrooms up and space for more on 3rd level with W/O to yard. Sauna on 4th level. There are four varieties of apple trees and lot is large enough for gardens, walking paths, wildlife watching in quiet privacy. This rural settig offers limited traffic, an ideal place to relax and enjoy nature, yet close to amenities. Upcoming Bradford bypass will be 5 minutes away and link 400 to 404. There is a 400 access in under 5 minutes, 10 minutes into Bradford, 20 minutes to Barrie. Public elementory school at Line 12 & Yonge. Furnace may be converted to propane. (id:60365)
6 - 280 Yorktech Drive
Markham, Ontario
Unit In "First Markham Place". Near Costco, Home Depot And First Markham Place Shopping Centre. Unit Suitable For A Variety Of Clean Manufacturing And Warehousing. One Ground Level Drive In Door. Easy Access To Hwy 404 And Hwy 407. Tmi Currently At $918.54 Per Month. No Auto or restaurant use. (id:60365)
50 Kilgreggan Crescent
Toronto, Ontario
Stunningly renovated detached bungalow in a prime Bendale location! This exceptional lease includes the entire Main Floor PLUS exclusive use of two additional finished rooms in the lower level-perfect for a private home office, gym, or extra storage (accessed via a clean, common laundry area). The open-concept main level features a chef's kitchen with Samsung Quartz countertops, stainless steel appliances, and marble flooring, alongside a spa-inspired bath with double sinks and a glass shower. Enjoy total privacy outdoors with EXCLUSIVE use of the backyard, large wooden deck, and detached garage. Features rare2-car driveway parking. Property is professionally managed; management will perform full touch-ups and professional cleaning prior to move-in. Steps to schools, parks, and transit. A must-see! (id:60365)
#1 - 37 Frankdale Avenue
Toronto, Ontario
Beautiful and Spacious 1Bdrm Apartment In The Lower Level Of A Charming Triplex Unit Located In East York. This Unit Has Recently Undergone New Renovations and Updated Including Flooring, Plumbing, New Appliances and More. Laundry is Coin Operated and Located In the Building On The Lower Level. Located Just North Of Danforth This Unit Is Minutes From Restaurants, Cafes, Pharmacies and Has Easy Access To The TTC. (id:60365)
2207 - 38 Lee Centre Drive
Toronto, Ontario
Give yourself the gift of Luxury for the Holidays and get ready for 2026 in this Fully Furnished, newly renovated 2 bedroom condo. Unit 809 offers Brand New Laminate Floor Throughout, New Vanities & Mirrors in Both 4 Pc Bathrooms, Open Concept Kitchen Equipped W Stainless Steel Appliances, Double Sink, and Breakfast Bar! With a functional layout and an open concept, this unit is both bright with natural light and spacious, ideal for a family, single living, or Executive work. 38 Lee Centre Dr offers the ideal location in the heart of Scarborough within close proximity to Scarborough Town Centre, U of T, Transit, and Shopping and is equipped with 5 star amenities including indoor swimming pool. (id:60365)

