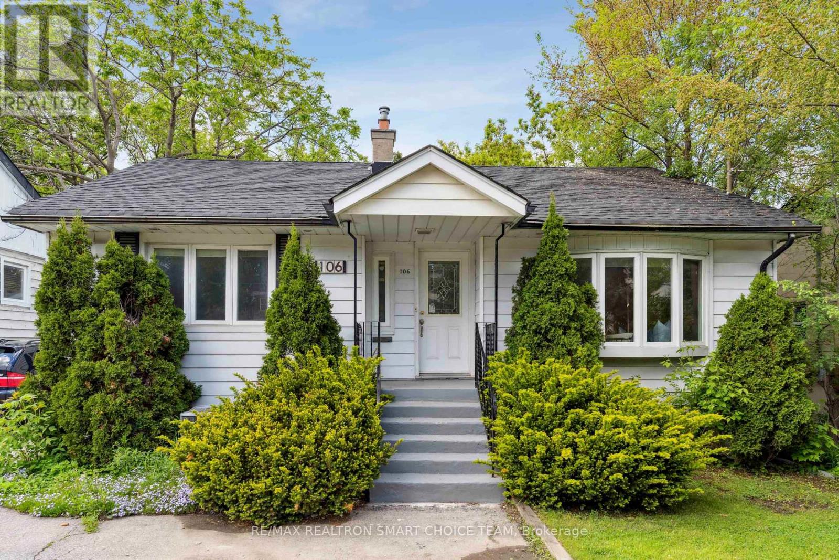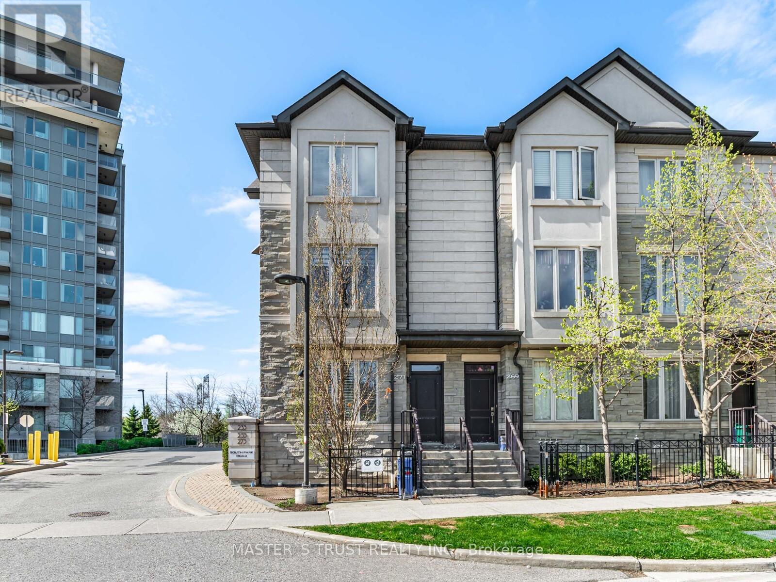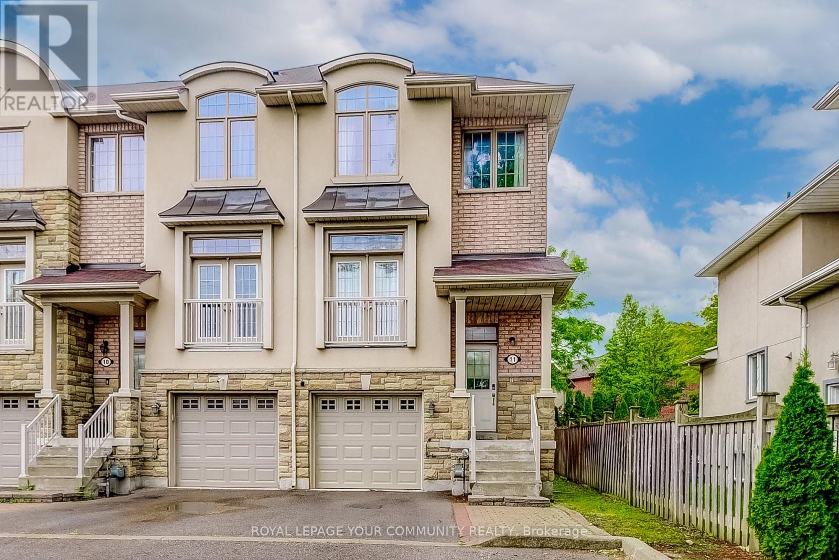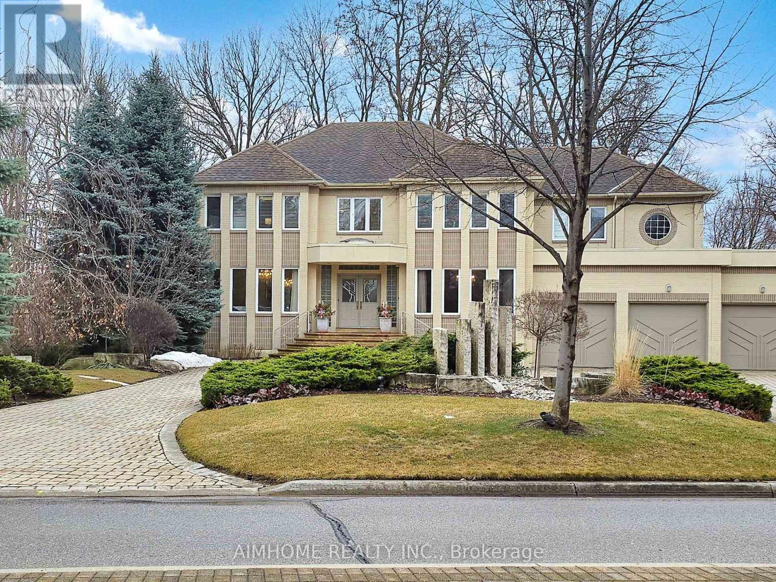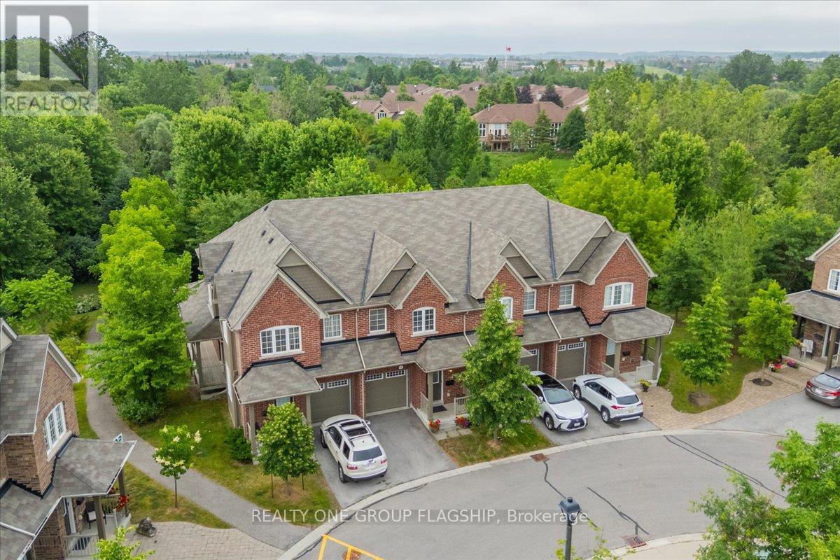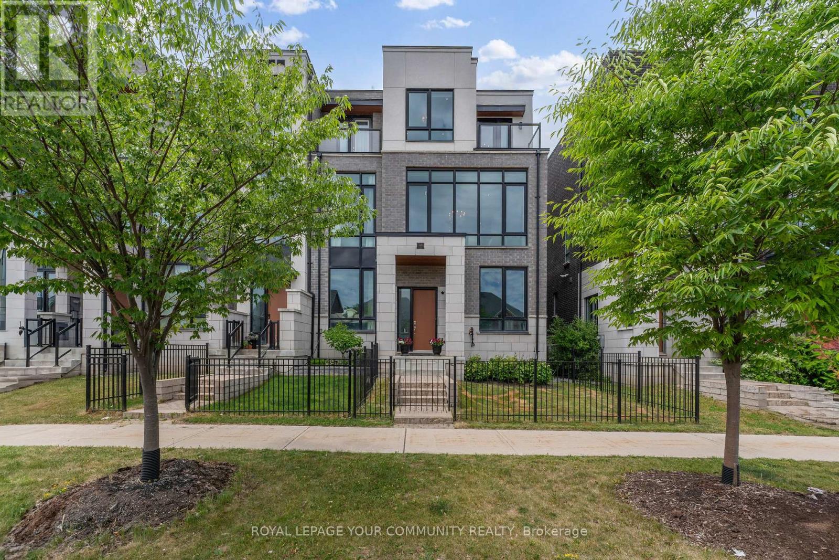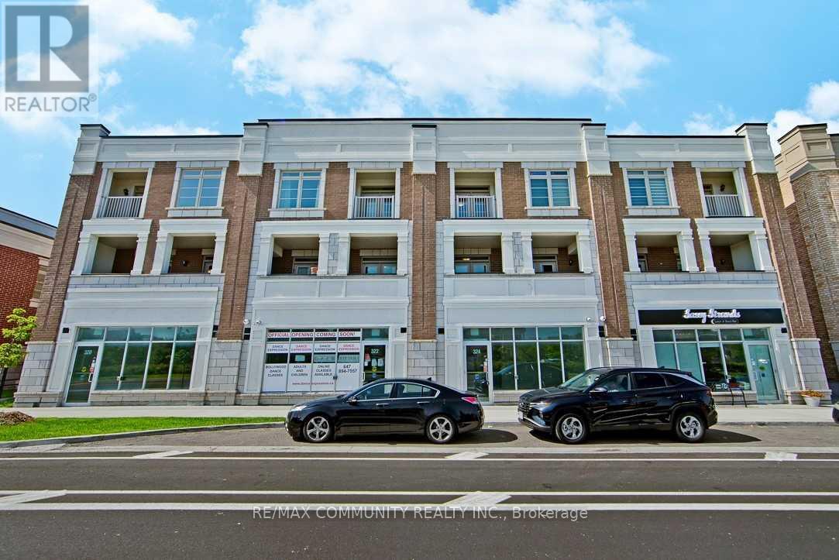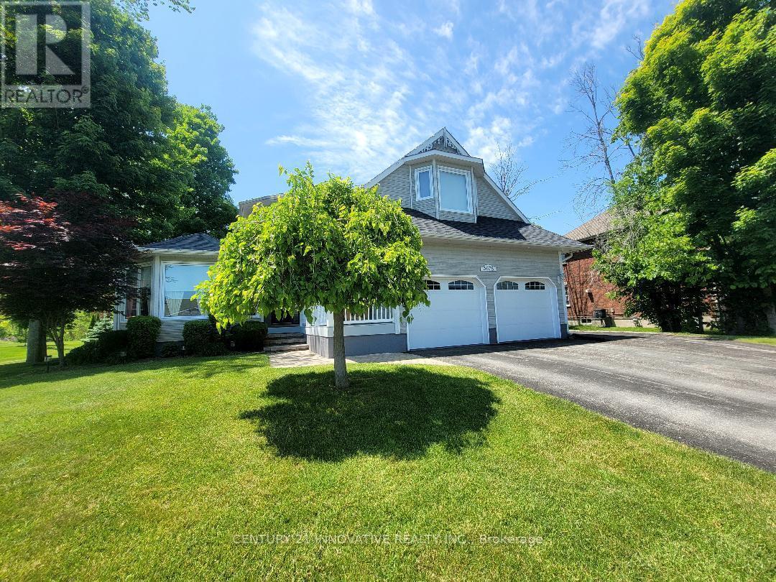106 Steeles Avenue E
Markham, Ontario
Discover Unparalleled potential in This Spacious 3+3 Bedroom (Approximately 2,000 SQFT Of Living Space Inc.Bsmt) Bungalow Nestled in the Highly Sought-after Grandview Area off Yonge St. This Meticulously Maintained Home Offers a Unique Opportunity For Multi-generational Living or Rental income with its Thoughtfully Designed Layout and Separate entrance to a Potential In-law suite. Step inside to find a Bright & Airy Interior Enhanced by Continuous Hardwood Flooring Throughout main level. Also has been Freshly Painted, Providing a Clean & Modern Canvas ready for your Personal Touches. The Main Kitchen Boasts a Gorgeous Backyard View While Offering Ample Cabinetry for Culinary Enthusiasts. The Lower Level, Accessible Via a separate entrance, Mirrors the Functionality of the Main floor, Featuring a Second Full Kitchen & Three Additional Bedrooms. This Self-contained Space Provides Privacy & Independence, Ideal for Extended Family or Potential rental income. Enjoy the convenience of a detached double car garage accessed by PRIVATE Driveway, Offering Plenty of Space for Parking & Storage. A Sun filled Solarium Adds a Unique & Functional Space to the Home. Additionally, the Property Features a Huge Backyard Oasis, Perfect for Relaxation & Entertainment. *** Conveniently close to High Ranking Schools, Parks, Shopping Center with Big Box Stores, Offering a Vibrant and Connected Lifestyle. *** Easy Access to Public Transportation & Close to Hwy 404, Hwy 7 and Hwy 401. Don't Miss this Opportunity to Own a Versatile Property w/ Significant Potential in a Prime Markham Location. Significant Development Potential Exists in the Yonge & Steeles Area. The Thornhill Region Maintains Considerable Popularity & Features Numerous Ongoing Projects. This Area is Highly Recommended for Monitoring Future Development Prospects. (id:60365)
Th27 - 271 South Park Road
Markham, Ontario
Location, Location, Location! Situated in the highly sought-after Commerce Valley, this corner townhome offers exceptional convenience just minutes from top global enterprises, highly ranked schools including Thornlea Secondary and St. Robert Catholic High School, and all major amenities. Boasting over 2,400 sq ft of total living space (including a finished basement per builder's floorplan), this bright and beautifully maintained home features 3 spacious bedrooms, including a primary suite with ensuite bath, plus an additional bedroom in the basement perfect for guests, a home office, or extended family. The open-concept layout is enhanced by abundant natural light, a modern kitchen with stainless steel appliances, and rich mahogany cabinetry, creating a warm and stylish environment ideal for everyday living and entertaining. Enjoy your mornings in the open kitchen with breakfast area, and unwind in the landscaped private backyard oasis. Additional highlights include ***2 underground parking spots**** with direct unit access, ***1 locker***, and proximity to parks, transit, and shopping. This home offers comfort, versatility, and a prime location a true gem in the heart of Markham. (id:60365)
11 - 9205 Bathurst Street
Richmond Hill, Ontario
Location! Location! Absolute Gem. Beautiful Executive Townhome W/Prime Location In Richmond Hill South Richvale. Corner Unit. House Feels Like A Semi-Detached! Functional Layout, W/O Bsmt Rec Room W/Full Bath Can Be Used As A Suite or Office. Open View At Front And Back. Smooth Ceiling Thr/out, Granite Countertop & Central Island, Potlights. Steps To Public Transit, several shopping Plazas, Restaurants, Tim Hortons, Shoppers, Longos, Freshco, L/A Fitns, Banks & More. Great Schools. Must See! (id:60365)
145 Renaissance Court
Vaughan, Ontario
Prestigious * Renaissance Court * In Prime ' Thornhill ' Community! Spectacular 107 FEET X 228 FEET South Backing Custom-Built Home On Picturesque Half Acre Treed Lot With Circular Driveway and Walk-Up Basement, 7500+ sq ft Living Space including 5155 sq ft on 1st and 2nd oor per MPAC report. Nestled In One Of Thornhill's Most Exclusive Enclaves.Separate Entrance to the Basement. Completely Transformed With Exquisite Renovations, It Features A Stunning And Dramatic Floating Staircase with Expansive Windows That Floods The Second Level With Natural Light. The Chef's Gourmet Kitchen Includes Stainless Steel KitchenAid Appliances, A Butler's Pantry, And A Built-In Panasonic Microwave. Master Bedroom includes Two Custom Dressing Rooms. One of them can be easily converted to a Fifth Bedroom. Additional Features Include Beautiful Sauna Room, An In-ground Sprinkler System, Central Vacuum, And Comprehensive Window Coverings And Lighting Fixtures. Hardwood oors/Pot Lights throughout the whole house. Beautiful view through all seasons. Mins to Highway, Shopping, Restaurant, Thearter , Schools and Public Transit etc. (id:60365)
216 Matawin Lane
Richmond Hill, Ontario
Brand New Treasure Hill- Legacy Hill Luxury 1460 sq ft 2 Bedrooms + Den Condo Townhome at Prime Location Major Mackenzie & 404. Double Balcony In Second & Third Floor! Enjoy Walking Distance To Highly Ranked Schools & Peaceful Trails, Quick Access To Hwy 407 Adds Unmatched Convenience. Backing Onto A Serene Forest Ravine With Clear, Unobstructed Views, This Treasure Hill- Legacy Hill Townhouse Perfect For Professionals, Yonge Families. Enjoy The Harmony Of Nature Right Outside Your Window, With Modern Living Inside! Very Good Price to Rent!! (id:60365)
692 Wendy Culbert Crescent
Newmarket, Ontario
Stylish, sun-filled, and backing onto serene greenspace this upgraded executive townhome offers the perfect blend of luxury, nature, and convenience in one of Newmarkets most sought-after communities. Built by Daniels and backing directly onto a protected ravine, this 3+1 bedroom, 4 bathroom home offers rare, uninterrupted views from both the upper balcony and walkout basement a true backyard retreat you'll never want to leave. Inside, you're greeted by a bright and airy open-concept layout with 9' smooth ceilings, crown moulding, pot lights, and rich hardwood flooring throughout the main level. The showpiece white kitchen features tall uppers, soft-close cabinetry, granite counters, stainless steel appliances, and a large island perfect for casual dining or entertaining. Wake up to the sounds of birds, a daily reminder that you're surrounded by nature, even with city conveniences just five minutes away. Grocery stores, banks, restaurants, and major retailers like Home Depot and Canadian Tire are right around the corner, and downtown Newmarket offers weekend farmers markets, live music, and festivals.Upstairs, the spacious primary suite includes dual walk-in closets and a spa-like 4-piece ensuite with glass shower. The professionally finished walkout basement adds a fourth bedroom and opens to one of the largest, most private backyards in the complex ideal for hosting, gardening, or simply soaking in the views. Additional features include low maintenance fees, ample storage, and an oversized garage with inside entry that comfortably fits a large SUV.T his is more than a townhome its a lifestyle. One that combines the tranquility of nature with the energy of Newmarket. Welcome home. (id:60365)
40 Crimson Forest Drive
Vaughan, Ontario
Nestled in the heart of Vaughan's prestigious Patterson community, this exceptional end-unit townhome offers a harmonious blend of luxury and functionality. Spanning three meticulously designed levels, the residence features three generously sized bedrooms, including a primary suite with a walk-in closet and a spa-inspired 5-piece ensuite adorned with heated porcelain flooring. The open-concept main floor is a testament to sophisticated design, boasting upgraded 31" x 31" Marmi Statuario porcelain tiles and soaring 10-foot ceilings that amplify the home's airy ambiance. The chef-inspired kitchen is equipped with top-tier Jenn Air stainless steel appliances and complemented by sleek quartz countertops, making it a culinary enthusiast's dream. Pot lights and coffered ceilings in the dining and family rooms add a touch of refinement, while expansive windows flood the space with natural light. Designed with convenience in mind, an elevator seamlessly connects all three levels, offering accessibility for all stages of life. As an end unit, the home benefits from reduced noise levels, ensuring a peaceful living environment. Located just minutes from Highway 407 & Rutherford GO Station, this meticulously crafted townhome is a must-see for those seeking luxury and elegance in Vaughan. (id:60365)
320 Copper Creek Drive
Markham, Ontario
Absolutely stunning commercial unit with ample parking right in front, featuring 11' ceilings and large front windows offering excellent visibility on busy Copper Creek Drive. Located in one of the most desirable and fast growing communities, this unit provides incredible exposure and income potential. Previously used as a cake shop and currently operating as a pet food store, its ready for you to continue the same business at no extra cost or launch your own venture. Permitted uses include financial institutions, medical offices, retail stores, schools, and various commercial operations. Ideal for entrepreneurs looking for a high traffic, high-growth location. (id:60365)
2 Stonecliffe Crescent
Aurora, Ontario
An Exceptional Opportunity to Right-Size! Welcome to one of the largest models in this prestigious gated community of Stonebridge offering 2,847 sq. ft. above grade and over 1,100 sq. ft. of walk-out basement space awaiting your personal touch. Proudly owned by the original owner, this bright and beautifully maintained 3-bedroom home features a dramatic 2-storey great room with a gas fireplace and expansive picture windows that flood the space with natural light and stunning views. The open-concept kitchen, perfect for entertaining, includes granite countertops, a pantry, and a convenient breakfast bar. The spacious primary suite offers a luxurious 5-piece ensuite and a private sitting room ideal for quiet retreat. Enjoy the tranquility of Stonebridge with access to scenic walking trails, all just minutes from shopping, dining, schools, and major highways. Monthly maintenance fees cover exterior upkeep including the roof, windows, doors, driveway repairs plus snow removal, salting, lawn care, and shrub pruning. Whether you're home or away, enjoy true peace of mind in this worry-free, lock-and-leave lifestyle. (id:60365)
15 Thomas Swanson Street
Markham, Ontario
Welcome to Your Dream Home in the Heart of Cornell! This beautifully maintained freehold townhouse offers the perfect blend of modern upgrades and spacious living in one of Markham's most desirable communities. Freshly painted throughout and featuring brand new engineered hardwood flooring on the second floor, this home is move-in ready! The versatile layout includes a ground-level upgraded in-law suite and a massive rooftop terrace ideal for entertaining, relaxing, or enjoying the outdoors. Enjoy the convenience of a full-size double garage with direct access. Located just minutes from Hwy 7 & 407, and close to Walmart, Shoppers Drug Mart, restaurants, and local shopping centers. A short drive brings you to Costco, Canadian Tire, Markville Mall, and major supermarkets. Prime walkable location near Markham Stouffville Hospital, Cornell Community Centre, public transit, and top-rated schools including Bill Hogarth Secondary School and Rouge Park Public School. Perfect for families and young professionals alike. Must See! (id:60365)
31 Fred Mason Street
Georgina, Ontario
Spacious detached home featuring soaring 9-foot ceilings and a bright, open layout. The modern kitchen showcases maple cabinetry, stainless steel appliances, quartz countertops, a large island, and glass backsplash. A generous breakfast area opens directly to the backyard perfect for everyday living and effortless entertaining. Upstairs, the primary bedroom offers a luxurious 5-piece ensuite and his-and-hers walk-in closets. The spacious upper-level laundry room provides added convenience and can easily be converted into a home office or an additional small bedroom, if desired. A wide and deep double garage adds plenty of parking and storage space. This home is in move-in ready condition. Ideally located just minutes from Hwy 404 and close to schools, parks, shopping centres, and beautiful Lake Simcoe. (id:60365)
3678 Kimberley Street
Innisfil, Ontario
Where do I begin? Lovingly maintained surrounded by tasteful landscaping gives you zero reason to leave home. This is "THE" place to call home! You and your familys personal retreat. This home has it all and in a location your family will love! Walkout To Yard. This Meticulously Kept Property located in an executive neighbourhood sought-after Big Bay Point area, Step to Lake Simcoe and Friday Harbour. Backyard Features Stunning Nature Views, Deck Offer Perfect Spots For Relaxing & Enjoying The Sunshine. Not to mention The Backyard is an Entertainer's Paradise With Multiple Entrances To The House, Huge Patio Space & Tons Of Greenspace + Irrigation, Ideal For Hosting Family & Friends! Not done yet, The Long Paved Driveway Leads To An Oversized Temperature Controlled Attached Double garage with ample depth and Height. Basement Offers two Bedroom and a full washroom along with Home Theatre room fitted with a wet bar, Perfect Hangout Space! Skylights, And Overlooking Picturesque Backyard. This is a Beautiful Family Home To Make Loads Of Memories In! Additional Features: The Elegant Formal Living & Dining Rooms. Additional Impressive Great Room & Panoramic Backyard Views. Heated Flooring In 3 Bathrooms, Sound Proofed Theatre Room W/ Surround Sound & Wet Bar, Massive 4th Bed W/ 4 Skylights. Panoramic Backyard view from the Bedroom. Total living space including basement Appx 3900sqft. Newer HWT, Ac, Hvac, Water treatment ,Portable water connected to all taps and laundry. Sump Pumps 3 units, Roof 2019, Hot Tub, Septic done in 2023, 14KV Generator, Key Features of This Home >> Spacious Patio Deck Ideal for entertaining and outdoor relaxation. BBQ with Inline Gas Connection Enjoy a luxurious 8-seater hot tub year-round. High-Quality Water Supply Purified potable water supported by a full-fledged filtration plant. Modern Climate Control New air conditioning and heating systems (installed in 2019) All sump pumps newly installed in 2021 for enhanced basement protection. (id:60365)

