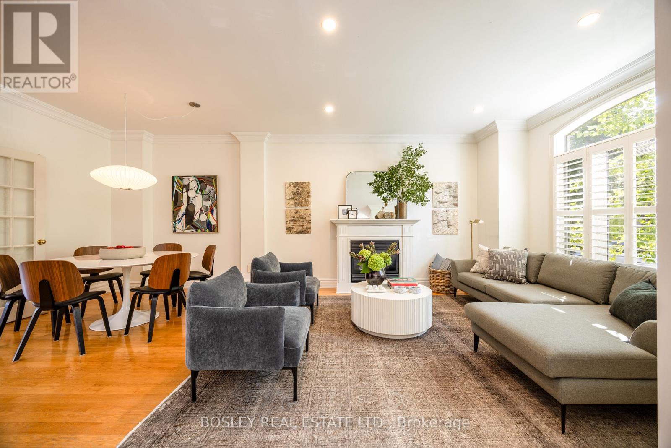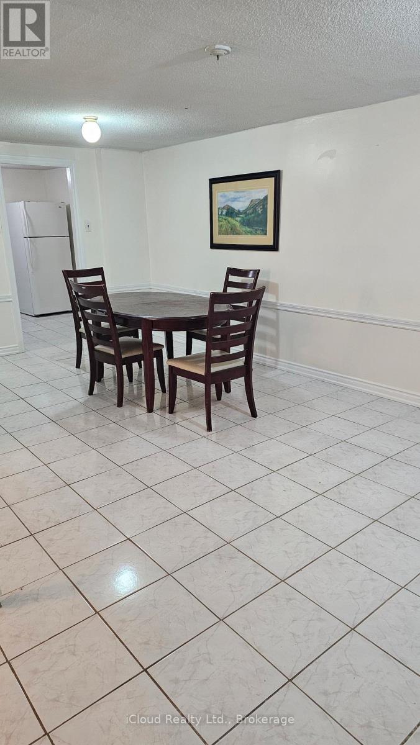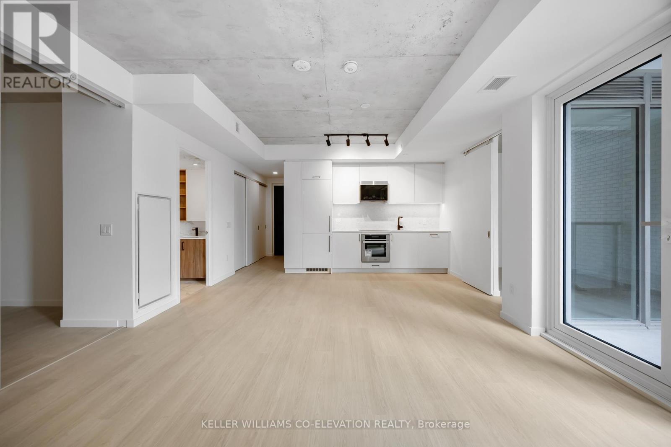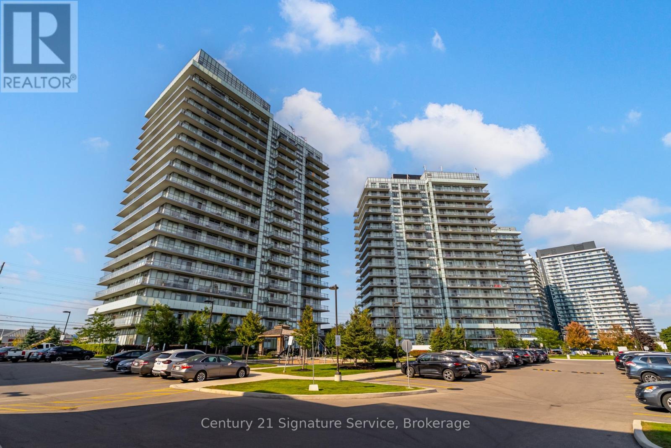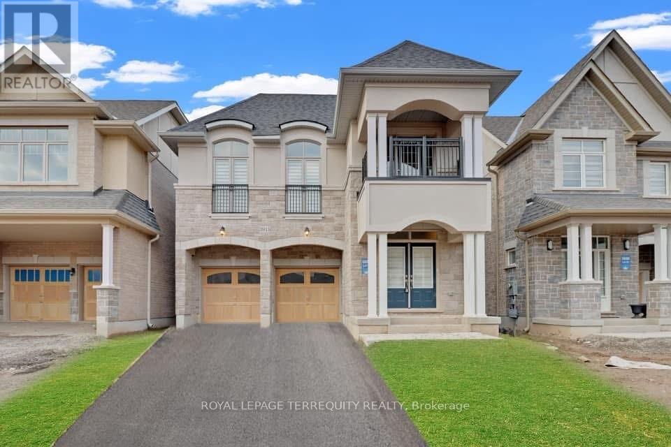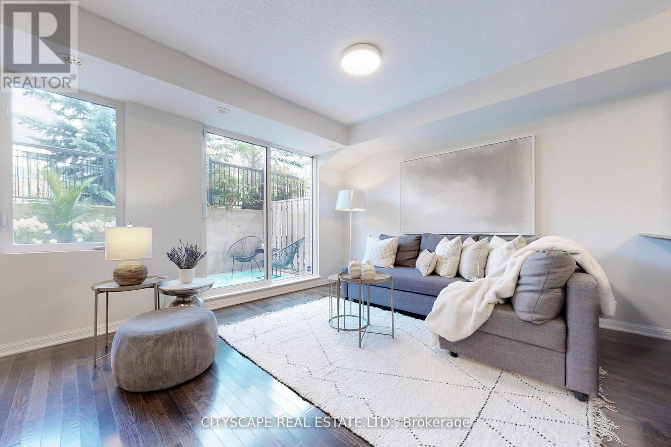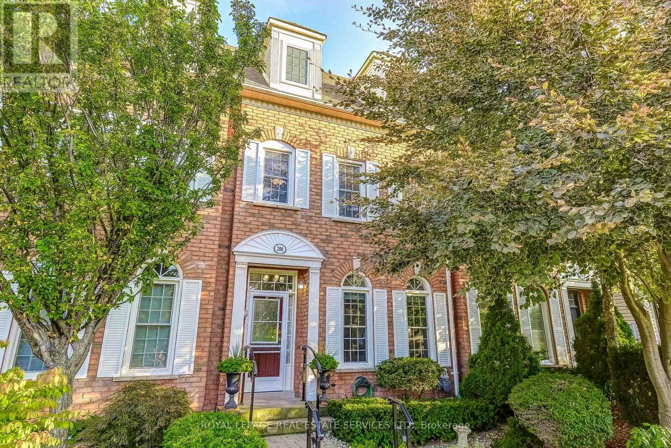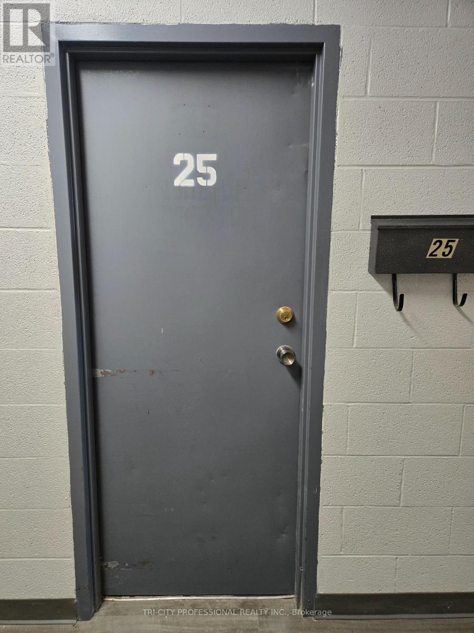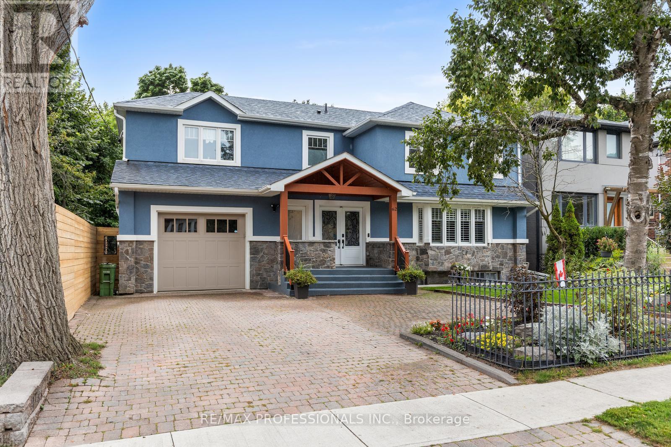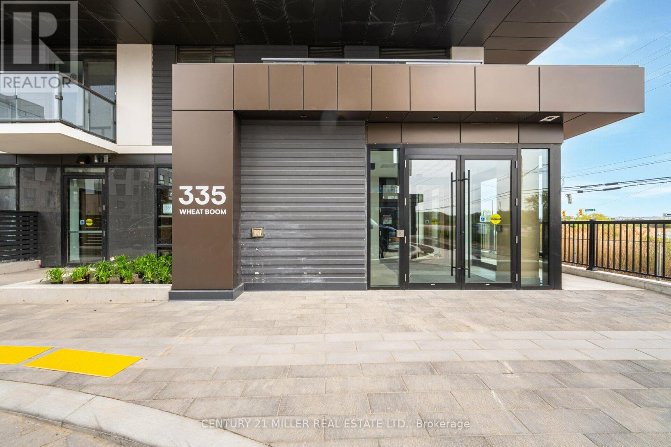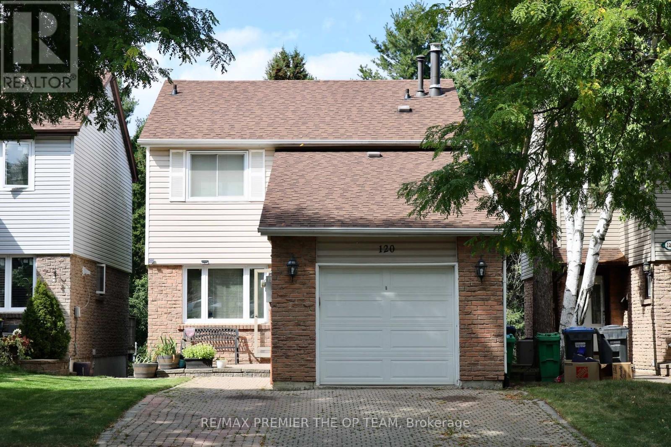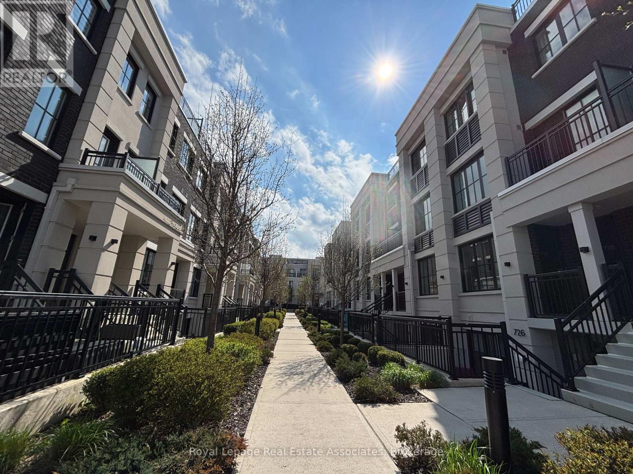5 Lukow Terrace
Toronto, Ontario
Nestled in a private enclave at the edge of Sorauren Park, this bright and welcoming Victorian-inspired home is a hidden gem in the heart of Roncesvalles. Built in 1999, it blends timeless character with the peace of mind of modern construction and mechanicals, offering nearly 3,000 sq. ft. across four light-filled levels. Inside, the rare wide clear-span design, tall ceilings, and generous windows create airy, inviting spaces. The family-sized eat-in kitchen is perfect for gatherings, with updated appliances, pantry storage, and natural light that pours in for morning coffee, homework, or entertaining. Upstairs, find convenience and comfort: a renovated family bath with glass shower and soaker tub, second-floor laundry, and a third-floor retreat with vaulted ceilings, skylights, ensuite, and a dreamy rooftop terrace with skyline views easily transformed into a primary suite oasis. The high, dry basement with water management, separate entrance, and cantina storage offers flexibility for a gym, rec room, or teen/in-law suite. Outdoors, enjoy a low-maintenance fenced yard with stone patio, garden, and laneway access, plus an upper lounge with retractable awning. Steps from Sorauren Parks farmers market and festivals, top schools, Charles G. Williams playground, High Park, St. Joes, Railpath, Sunnyside Pool, MOCA, cafes, shops, and transit this is Roncesvalles living at its best, with the ease of a newer home and none of the upkeep of a century property. (id:60365)
Bsmnt - 71 Grassington Crescent
Brampton, Ontario
This 1-Bedroom legal basement apartment is located in a detached house. The apartment has an amazing layout. This large and bright apartment recently has been renovated. It has a separate entrance, one parking spot available. Second bedroom is also available for $500 extra. Utilities 40%. (id:60365)
331 - 689 The Queensway Street
Toronto, Ontario
Never been lived in 2 bedroom, 2 bathroom suite available for rent October 1st at Reina Condos! Beautiful South West exposure over looking the courtyard. Designed with both style and comfort in mind, this suite features airy 9-foot ceilings, wide-plank vinyl floors throughout, and sleek window coverings (to be installed). The modern kitchen is a true standout with quartz countertops, upgraded backsplash, and new stainless steel appliances. High-speed internet is included in the lease for added convenience. Residents enjoy access to a fully equipped fitness centre, calming yoga studio, lively kids playroom, stylish party and games rooms, and a shared library. The landscaped courtyard is perfect for working outdoors or unwinding in the fresh air. Situated in a vibrant community, the building is steps to transit, shopping, schools, and green spaces. Parking available for rent at $225 per month. (id:60365)
304 - 4677 Glen Erin Drive
Mississauga, Ontario
Luxury Condo Living in the Heart of Erin Mills! Soak in unobstructed south-east corner views from this bright and spacious 2+1 bedroom, 2 bathroom suite with parking and locker included. Offering 935 sq. ft. of stylish living space plus a private balcony, this third-floor gem blends comfort with sophistication. Step outside and you're just moments from Erin Mills Town Centre, Credit Valley Hospital, Hwy 403, top-ranked schools, parks, and trails! Everything you need right at your doorstep. Inside the building, enjoy resort-style amenities: indoor pool, fully equipped gym, sauna, steam room, yoga studio, study lounge, party and dining rooms, plus a stunning rooftop terrace. Whether you're looking to entertain, relax, or stay active, this condo has it all. Don't just live, elevate your lifestyle. (id:60365)
3915 Koenig Road
Burlington, Ontario
Prestigious Alton Village By Renowned Sundial Homes. This Is An Elegant "The Orinoco" Elevation B: 3,161 sq. ft. Includes 677 sq.ft. of finished basement. This Elegant Model Offers An Open Concept On The Main Floor With 9Ft Ceilings, Hardwood Floors, Kitchen W/Granite Counters & Extended Height Upper Cabinets, Central Island W/Breakfast Bar. It Also Offers 2 Primary Beds, A Unique Primary Br With Spa-like Ensuite, Walk-In Closet space & Sit In The Loft. On The 2nd Floor Primary Bed Has 5Pc Ensuite. The Generous Size Rec Room In The Basement Can Be Used As Home Theater Or Entertainment Rm, Egress Windows Allow Plenty Of Sunshine. Added Bonus Seller willing to Separate the Basement From Main Floor And More, Be the first to live in this beautiful place. Walking distance to all amenities. (id:60365)
135 - 10 Foundry Avenue
Toronto, Ontario
A contemporary 2 bed + den. Den can be used as office space. with 2 washrooms. In Toronto's most thriving neighborhoods. Ample of natural light and close to children's park. Meticulously maintained, gorgeous custom kitchen with granite counter-top. Main floor with powder room. Gleaming hardwood floors and featuring a W/O to patio. Unbelievable master w/walk-in closet. Excellent for young professionals and young family. (id:60365)
200 Glenashton Drive
Oakville, Ontario
Welcome to this beautifully upgraded freehold townhome in sought-after River Oaks! Featuring over 1,700 sq. ft. of living space with 3+1 bedrooms and 2.5 baths, this home seamlessly blends style, comfort, and function. At its heart is a brand-new kitchen with contemporary white shaker cabinetry perfect for everyday living and entertaining. Hardwood flooring flows throughout the entire home, adding warmth and elegance. The primary bedroom offers a walk-in closet and an upgraded 4-piece ensuite . Recent major updates include a high-efficiency furnace, a new roof, and energy-efficient windows. The top-floor open space can serve as an additional bedroom, rec room, home office, or play area. Step outside to a fully fenced backyard oasis with a spacious wood deck and mature trees. A detached 2-car garage with laneway access completes this exceptional property. This house has had only one very loving owner who kept everything in top shape, and can provide detailed receipts of all home improvements. Close to shopping, schools, parks, and trails, this meticulously maintained, move-in-ready home is not to be missed. (id:60365)
25 - 8 Melanie Drive
Brampton, Ontario
Location, Location, Location, Rarely Found Small Industrial Unit with Drive in Door, Nice Clean Unit, Ready to Move in. Okay for wood working. (id:60365)
Bsmt - 62 Thirty Sixth Street
Toronto, Ontario
Bright & Renovated 2-Bedroom Basement Apartment in Prime Long Branch! Beautifully renovated and move-in ready, this spacious 2-bedroom basement apartment is located in a desirable Long Branch neighbourhood, just steps from TTC, GO Station, Humber College and the waterfront trail. Enjoy a modern kitchen with sleek cabinetry and updated appliances, a generous open-concept living and dining area, two good sized bedrooms with closets and a stylish 3-piece bath with ensuite laundry. Features include a private separate entrance, ensuite washer/dryer, laminate floors throughout and modern finishes. Internet included. Tenant responsible for 30% share of all utilities including Heat, Hydro, Water & Waste. No cable provided. No parking. Non-smokers only due to shared air system. Ideal for professionals or students seeking a clean, convenient space in a great community. Immediate possession available. *Photos have been digitally staged for display purposes* (id:60365)
404 - 335 Wheat Boom Drive
Oakville, Ontario
Minto Oakville 2 bedroom one Bathroom Corner unit In Joshua Meadows community.Beautiful bright spacious layout, this suite features many upgraded finishes,including 9-foot smoothing ceilings. spacious kitchen with an island, backsplash, and stainless steel appliances . Open connects to the living room ,walk-out to a balcony .The unit comes with one underground parking. Enjoy convenient access to the 403 and 407, grocery stores hospitals and many amenities. (id:60365)
120 Royal Palm Drive
Brampton, Ontario
Bright and spacious 2-bedroom, 1 full bath basement apartment with a private separate entrance in the desirable Heartlake East community of Brampton. The unit features an open-concept living area with potlights throughout, a functional kitchen with appliances, and two generously sized bedrooms. A full 4-piece bathroom and ensuite laundry add to the convenience. Located in a quiet, family-friendly neighborhood close to Heart Lake Conservation Area, schools, parks, shopping plazas, public transit, and Hwy 410, this apartment offers comfort and accessibility in a prime location. Tenants to pay 40% of utilities upon occupancy. 1 parking space included. (id:60365)
728 - 665 Cricklewood Drive
Mississauga, Ontario
An incredible opportunity to enter the market in one of Mississauga's most desirable neighbourhoods - Mineola! This bright and spacious, freshly painted, 2-bedroom, 2-bathroom condo townhouse offers 1,284 sq ft across two levels, plus a stunning sun-filled rooftop terrace. The open-concept main floor features pot lights and a modern kitchen with stainless steel appliances and a large pantry, overlooking the living/dining area. Upstairs, you'll find two generous bedrooms with double closets, including a primary suite with a private 4-piece ensuite. A separate 3-piece bath serves the second bedroom and guests. Enjoy outdoor living at its best on the expansive rooftop terrace, complete with gas BBQ hookup and water hose - perfect for entertaining. Located minutes from the lake, parks, trails, Port Credit, GO Station, QEW, schools, Community Centre, golf courses, and more. A perfect start for first-time buyers in a vibrant, connected community! (id:60365)

