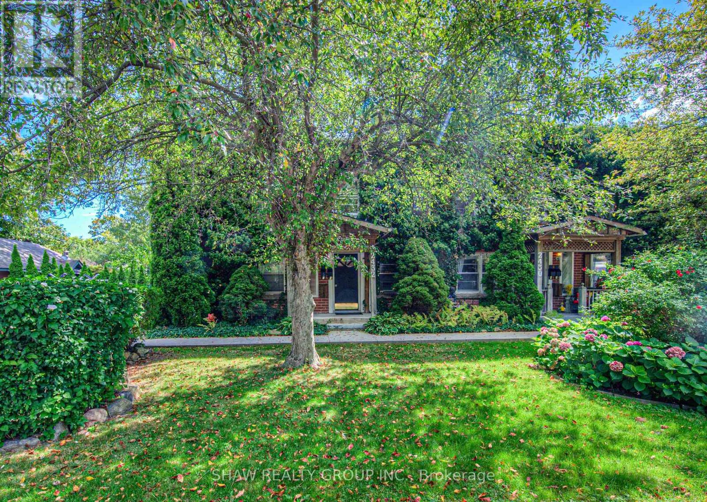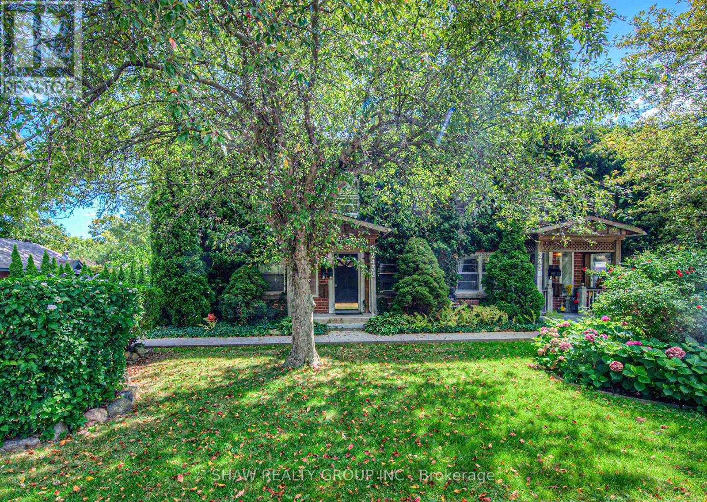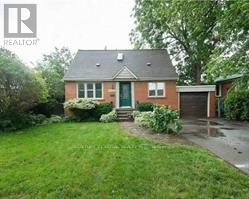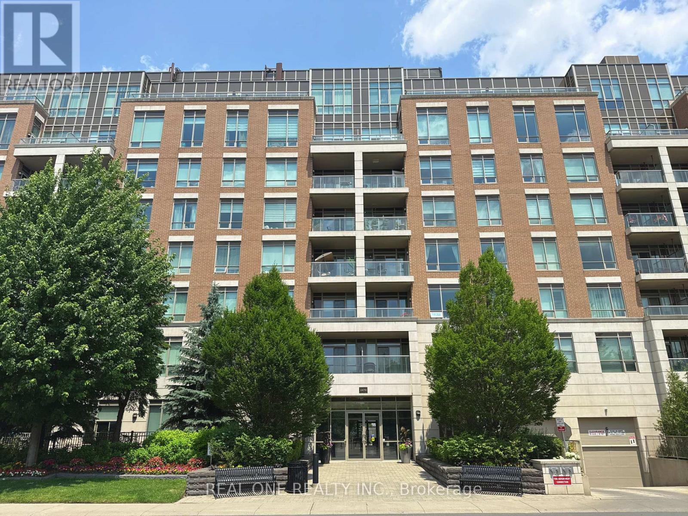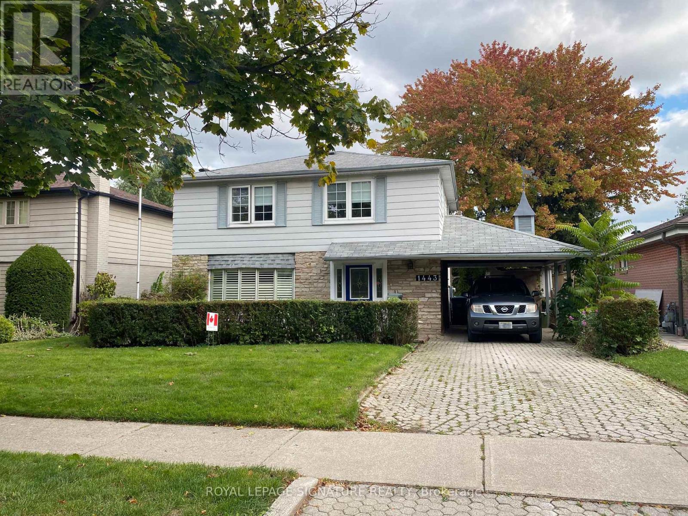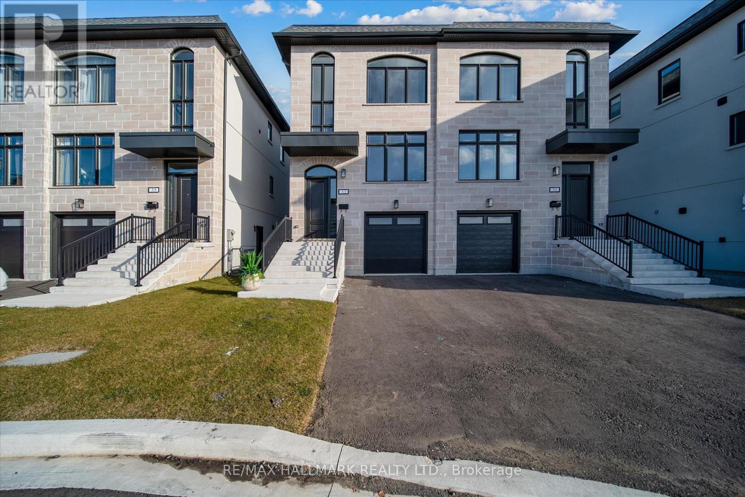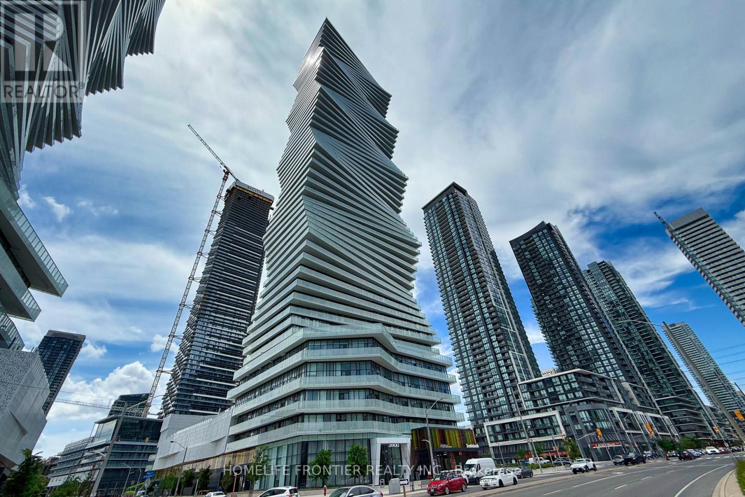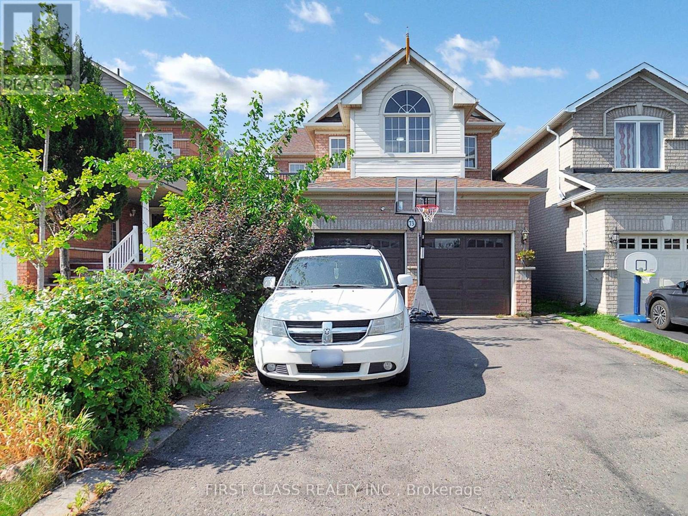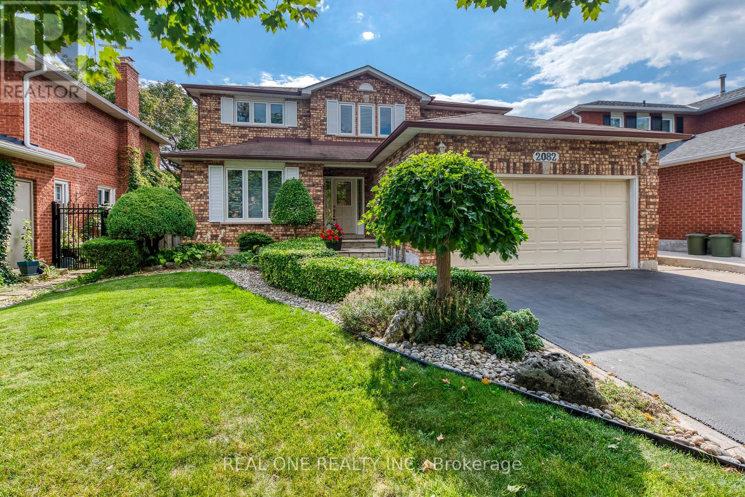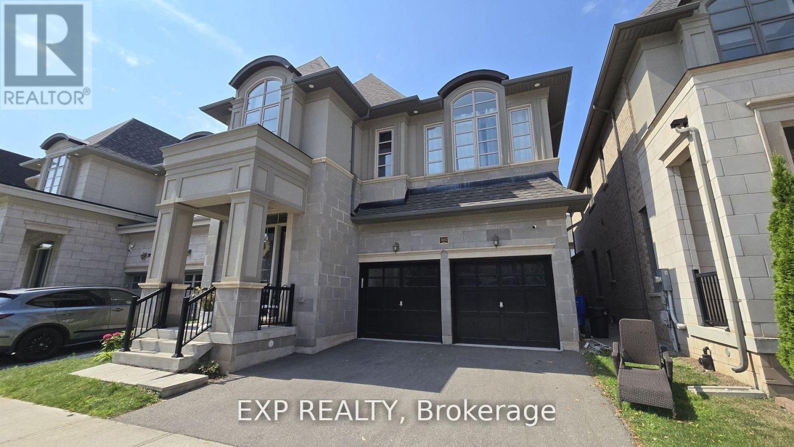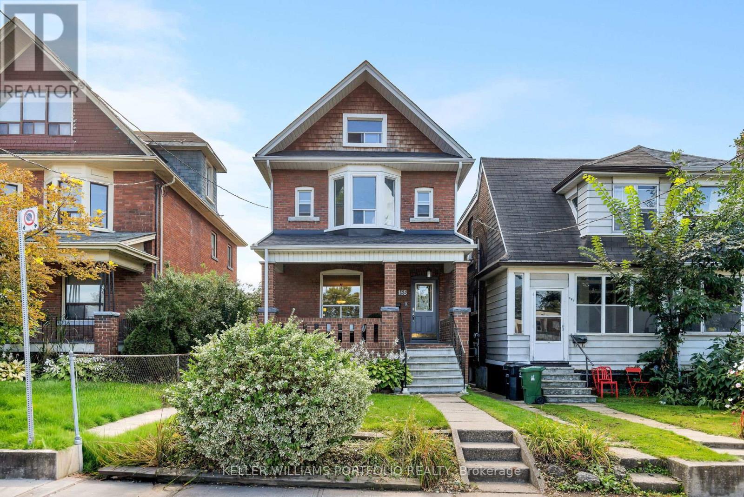1 - 2430 First Street
Burlington, Ontario
Heres your chance to live in one of Burlington's most sought-after communities! 2430 First Street is a charming and well-maintained fourplex, showcasing classic brick construction with an ivy-covered exterior and inviting front porches. Each unit offers its own private entrance, creating a townhouse-style feel full of character. Mature trees, landscaped gardens, and a spacious shared front yard provide a park-like setting that residents take pride in maintaining. Nestled in a quiet, community-oriented neighborhood, this property perfectly blends historic charm with practical living-offering a warm and welcoming place to call home. (id:60365)
2 - 2430 First Street
Burlington, Ontario
Heres your chance to live in one of Burlingtons most sought-after communities! 2430 First Street is a charming and well-maintained fourplex, showcasing classic brick construction with an ivy-covered exterior and inviting front porches. Each unit offers its own private entrance, creating a townhouse-style feel full of character. Mature trees, landscaped gardens, and a spacious shared front yard provide a park-like setting that residents take pride in maintaining. Nestled in a quiet, community-oriented neighborhood, this property perfectly blends historic charm with practical living-offering a warm and welcoming place to call home. (id:60365)
Upper - 3955 Bloor Street W
Toronto, Ontario
Minutes To Downtown. Bus Stop Near Front Door Or 11 Minute Walk To Kipling Station. Access To Great Public And Catholic Schools. Amazing Large Lot Very Private And Quiet Backyard, Fully Fenced and larger deck. One Car Garage And 1 Drive way Parking Spot. Walking Distance To Subway. Upper unit, 3 bed 1 washroom. (id:60365)
608 - 2470 Prince Michael Drive
Oakville, Ontario
Lovely 1 Bedroom + Den & 1 Bath Condo Suite with 9' Ceilings in Popular Emporium Building in Desirable Joshua Creek Community Just Minutes from Shopping, Restaurants, Highway Access & More! Good-Sized Kitchen with Quartz Countertops, Glass Backsplash & Stainless Steel Appliances, Plus Bright Open Concept Dining & Living Room Area with Walk-Out to Generous (10.5' x 6.5') Balcony. Generous Den/Office Can Be Used as 2nd Bedroom, if Desired. Modern 4pc Bath & Convenient Ensuite Laundry Complete the Suite. Engineered Hardwood Throughout. Access to Fantastic Building Amenities Including 24Hr Concierge, Indoor Pool, Party/Meeting Room, Gym & More! Fabulous Location in Desirable Joshua Creek Community Just Minutes from Parks & Trails, Top-Rated Schools, Community Centre, Library, Restaurants, Shopping, Highway Access & Many More Amenities! (id:60365)
1443 Glen Rutley Circle
Mississauga, Ontario
Welcome to this beautifully renovated 2-bedroom, 1-bathroom upper-level lease in the desirable Applewood community of Mississauga. Located on a quiet street, this homes second floor has been thoughtfully converted into a private second-level unit, offering modern comfort in the sky (not a basement apartment). Enjoy a freshly updated interior featuring a brand-new kitchen, in-suite laundry, and updated flooring throughout. Large windows bring in plenty of natural light, creating a fresh and welcoming atmosphere. The unit also comes with window coverings, full use of appliances, and one dedicated driveway parking space. Heat, hydro and internet are included in the rent (tenant to pay 40% of water bill) with no extra monthly bills to worry about! A private, separate entrance ensures your own space and peace of mind. Applewood is one of Mississauga's sought-after neighbourhoods, with excellent schools, parks, community centres, public transit, shopping, and everyday amenities just minutes away. Quick access to major highways, Square One, and in close proximity to Toronto make this an ideal location for professionals, small families, or anyone looking for a clean and modern space to call home. Move in and enjoy a turn-key lifestyle in a vibrant and family-friendly community. (id:60365)
31 St.gaspar's Court
Toronto, Ontario
Welcome To The Homes of St. Gaspar Where Sophistication Meets Contemporary Living. This Brand-New Collection Of Executive 3 Storey Semis Is Located On Hidden Enclave And Offers A Stunning Sole Model. 3 +2 Beds & 4 Baths Boasting 2000 Sqft Of Luxury Living Including An Above Ground In law Suite with Second Kitchen & 4 Separate Entrances. Bright & Spacious Open Concept Layout With 9-10 ft Smooth Ceilings & Pot Lights Throughout. Superior Craftsmanship, Millwork & High End Finishes. Beautiful Oak Hardwood Floors, Custom Crown Moulding, Upgraded5''Baseboards, Custom Closets W/ Built Ins Throughout, Designer Gourmet Kitchen With Quartz Counter, Centre Island & Stainless Steel Applicance Package. Beautiful Front & Rear Lanscaping W/ Private Backyard Oasis & Privacy Fence. Experience Luxury Today. **EXTRAS** Spa Like Bathrooms W/ Shower Glass Enclosures, Vanity Mirrors & Lighting, Custom Cabinets & Ceramic Sinks, Rough In Smart HomeTechnology, Central Vac System, 200 AMP Electrical Service! (id:60365)
2807 - 3900 Confederation Parkway
Mississauga, Ontario
Welcome To This One Year New Luxurious M City 1 Condos In The Heart Of Mississauga Square One! This 1Bed+Den 2Bath Unit Featuring 9Ft Ceiling, Spacious Open Concept Design W/ Lots Of Natural Sunlight And a Breathtaking High-Level Clear View Of The City. Prim Bdrm W/ 4 Pcs Ensuite, Den as 2nd Bdrm W/ Sliding Door & Modern Kitchen W/ High-End B/I Appliances. Luxurious Amenities Incl: Fitness Centre, Swimming Pool, Kids' Playground, BBQ, Skating Rink, Steam Rm, ETC. Steps To Square One Shopping Centre, Public Transit, University, Colleges, Library, Restaurants and Close Proximity To All Major Highways Such As 401, 403, 407 & 410. (id:60365)
74 Cedarholme Avenue
Caledon, Ontario
Welcome to an exclusive opportunity in the highly sought-after community of Anthem by Fernbrook Homes in South Caledon. This meticulously kept two-storey detached home offers the perfect blend of luxury and comfort, ideal for families and professionals alike. Inside, you're greeted by an open-concept layout featuring hardwood floors, elegant oak stairs, and a freshly painted interior. The bright and spacious living room boasts large windows and a cozy gas fireplace. The renovated gourmet eat-in kitchen is a showstopper, complete with new quartz countertops, a giant island, built-in wall oven and microwaveperfect for entertaining and everyday living. The main floor also includes a convenient laundry and mudroom with direct garage access. Upstairs, the primary suite serves as a private retreat with a walk-in closet and a renovated ensuite featuring quartz counters, a double vanity, and a large shower. Three additional generous bedrooms provide ample space for the whole family. Step outside to extensive landscaping, a large composite deck, and a fenced, private yard with walkways on both sides of the home leading to the rear. Located minutes from Hwy 410, this home offers quick access to all amenities in Caledon and Brampton, including shopping, schools, restaurants, and nearby parks, trails, and Heart Lake Conservation Area. With easy access to Pearson Airport and GO Transit, this is a rare opportunity to own in a mature, exclusive neighbourhood where city life meets the tranquility of nature. (id:60365)
73 Porchlight Road
Brampton, Ontario
Welcome to 73 Porchlight Rd, Brampton, a beautifully maintained detached home in Fletchers Creek Village offering 2500 - 3000 sq ft featuring 4 + 1 unique bedrooms with 2 primary bedrooms and balcony - 4 bathrooms, and a fully finished basement with potential for a separate side entrance; enjoy a large driveway that parks 4 cars plus 2 in the double garage, bright open-concept living spaces, and a private fenced backyard; priced to sell and offering exceptional value compared to similar homes, this is a must-see opportunity. (id:60365)
2082 Laurelwood Drive
Oakville, Ontario
5 Elite Picks! Here Are 5 Reasons To Make This Home Your Own: 1. PRIDE of OWNERSHIP - Meticulous, Well-Loved & Well-Maintained Family Home Boasting 4 Bedrooms, 3 Baths & Almost 2,900 Sq.Ft. A/G Living Space Plus Partially Finished Basement, Nicely Nestled in Mature Wedgewood Creek Neighbourhood. 2. Family-Sized Kitchen Boasting Ample Cabinet & Counter Space, Granite Countertops, Ceramic Backsplash & Bright Breakfast Area with Large Windows Overlooking the Backyard! 3. Great Space in the Spacious Principal Rooms with Hardwood Flooring & Crown Moulding, Including Bright & Beautiful Family Room with Gas Fireplace & W/O to Deck, Plus Formal Dining Room & Living Room Area, and Private Office/Den. 4. Welcoming Entry with Hardwood Staircase Leads up to 2nd Level with Cozy Sitting Area/Reading Nook & 4 Generous Bedrooms, Including Large Primary Bedroom with W/I Closet & 4pc Ensuite Boasting Soaker Tub & Separate Shower. 5. Private, Fully-Fenced Backyard Featuring Large Deck, Fruit Trees, and Vegetable & Perennial Gardens. All This & More!! 2pc Powder Room, Large Mud/Laundry Room (with Side Door W/O) & Garage Access Complete the Main Level. Great Additional Space in the Partially Finished Basement Awaiting Your Design Ideas & Finishing Touches! Stunning Front Garden with Well-Manicured Trees, Shrubs & Perennials, Plus Flagstone Walkway & Front Porch. Fantastic Wedgewood Creek Location Just Minutes from Many Parks & Trails, Sheridan College Campus, Oakville Place, Hwy Access & Oakville's Thriving Uptown Core with Shopping, Restaurants & Many More Amenities! Windows Approx. '15, California Shutters (Upper Level Sitting Area, Kitchen, F/R & Den/Office) '15, Shingles Approx. '13, Patio Door '13, Furnace & A/C '12 (id:60365)
3102 Millicent Avenue
Oakville, Ontario
Beautiful 4-bed, 4 bath with double garage in Fernbrook's Seven Oaks community features 3,031 sqft above grade. Open floor plan, 10ft & 9ft ceilings & hardwood throughout. The great room features a cast stone gas fireplace. Eat-in gourmet kitchen features custom soft close cabinetry, crown, valance, island with breakfast bar, quartz counter tops, W/I pantry with shelving, writers nook and access to yard. Powder & mud room complete the main level. Spacious master with double walk-in closets, sumptuous master 5-piece ensuite featuring His & Hers marble vanities, free standing soaker tub, oversized glass shower with separate wand and tile surround and separate water closet. Bedrooms 2 & 3 feature vaulted ceilings, double reach-in closets with "Jack & Jill" 3-piece ensuite access. The 4th bedroom is generous in size with a double reach-in closet and is located just across the hall from the main 4-piece bath and the laundry room completes the 2nd level. Located in one of Oakville's most sought after neighbourhoods. Near the new Oakville Hospital, schools, shops, restaurants, parks, public transit. Easy access to 407 & 403. (id:60365)
165 Galley Avenue
Toronto, Ontario
Opportunity knocks in the heart of coveted Roncesvalles. This large, family-sized detached home delivers on every front: a light-filled main floor with generous living and dining spaces, and a large kitchen that opens directly to the backyard, perfect for keeping an eye on the kids while prepping dinner. Upstairs, five flexible bedrooms provide plenty of options for family, guests, office, or media use. The private top-floor retreat offers a walkout terrace, ideal for morning coffee or evening wind-downs. The outdoor spaces shine: a welcoming front porch, a spacious backyard designed for entertaining, and a laneway garage with parking for two vehicles plus 240V power for an EV charger, with potential for a laneway suite. Move-in ready and waiting for you, 165 Galley is perfectly positioned, just a short stroll to Roncys cafés, bakeries, shops, top schools, High Park, the lake, and transit. A true west-end Gem in one of Torontos most walkable neighbourhoods. Don't miss this one! (id:60365)

