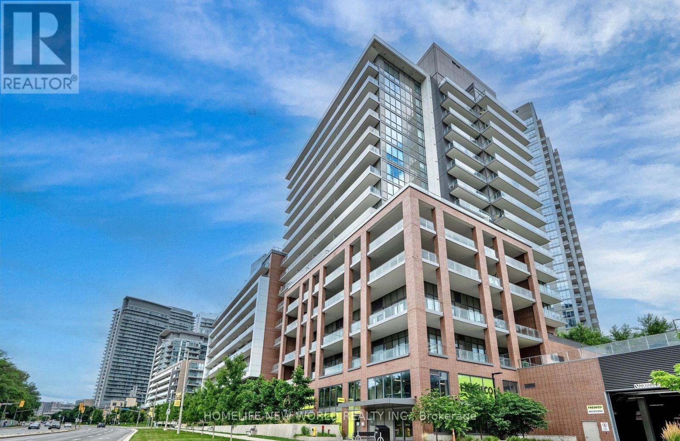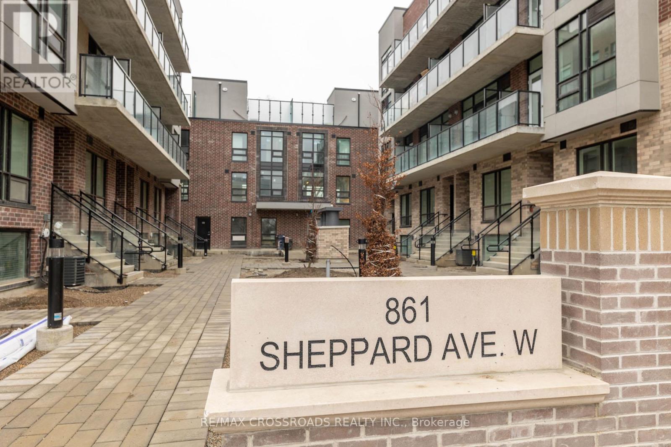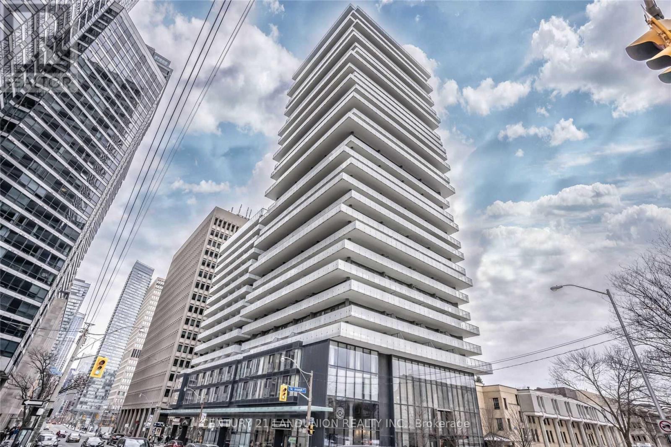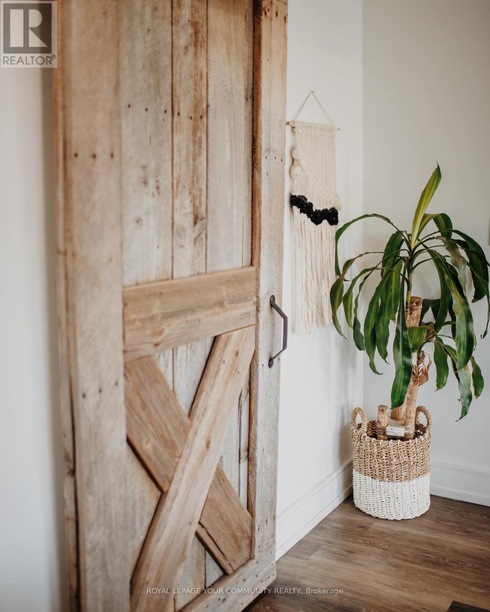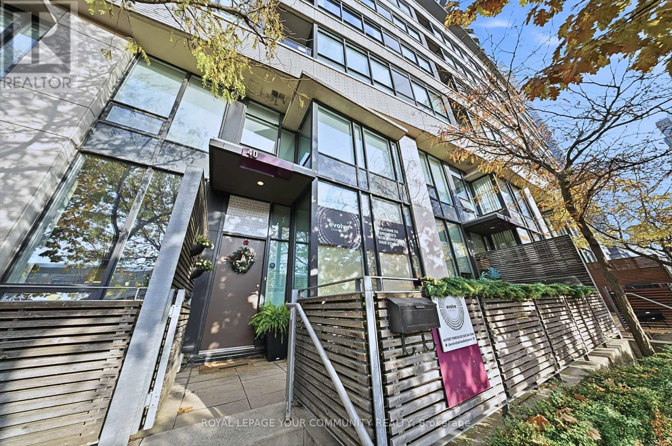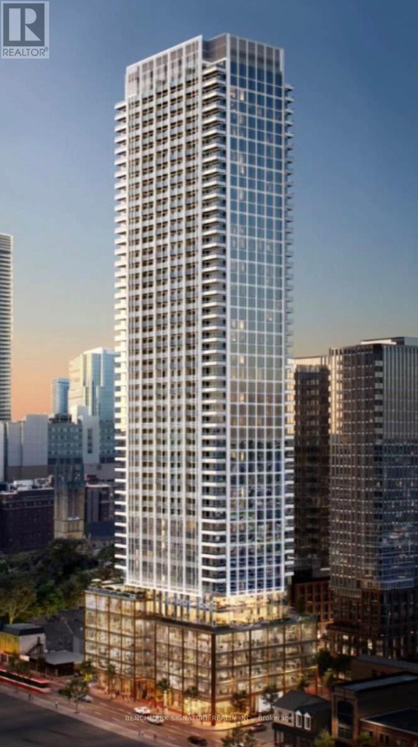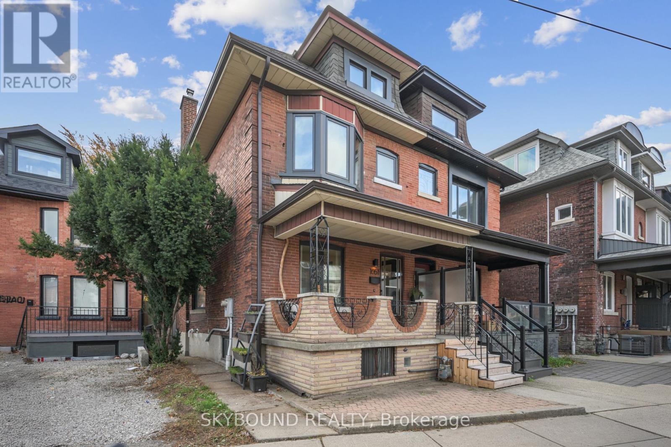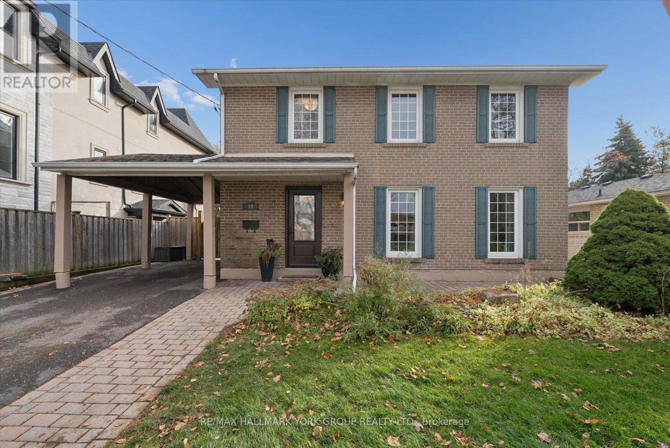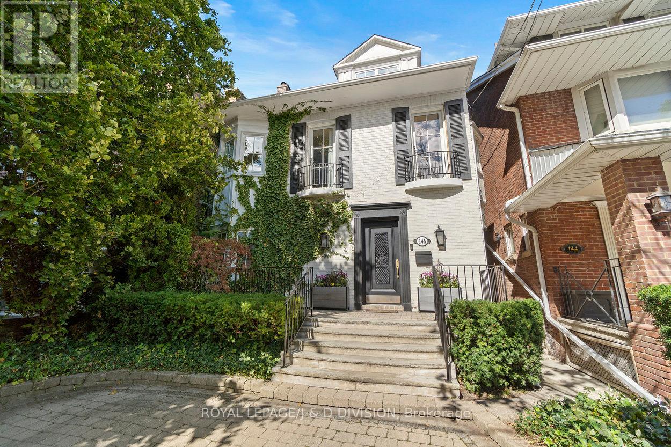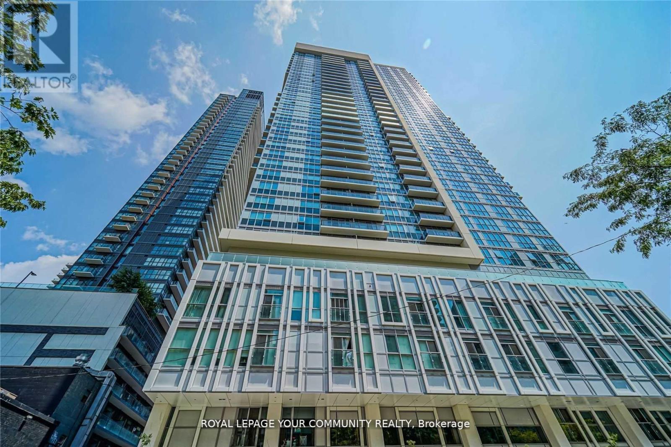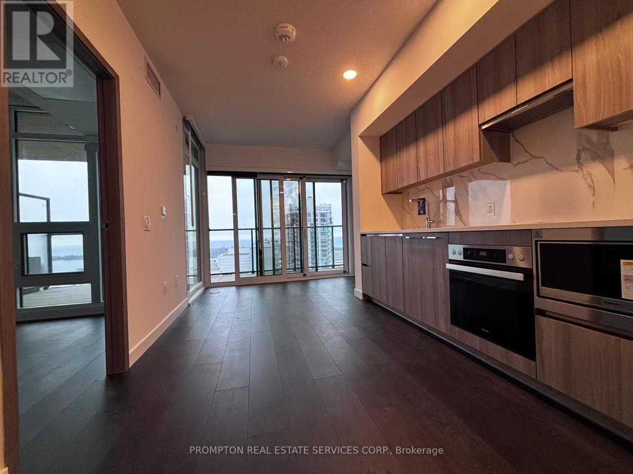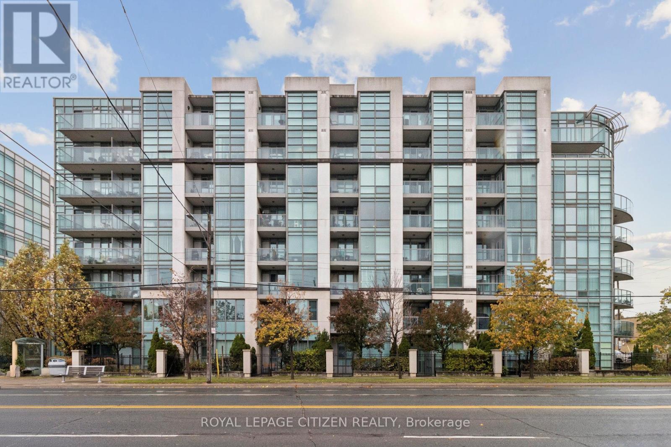614 - 36 Forest Manor Road
Toronto, Ontario
Stylish city living just one floor below the penthouse! This bright and airy 1+Den at Lumina checks all the boxes: 581 sqft of smart layout, soaring ceilings, sleek laminate floors, and a wide west-facing balcony with clear, open views. The den has a door-perfect for a guest room, office, or extra storage. You're directly connected to FreshCo for ultimate convenience, with Don Mills Station and Fairview Mall just steps away. Easy access to the 401, 404 & DVP makes commuting stress-free. T&T, schools, parks, and a community centre are all around the corner. Building perks include concierge service, gym, yoga studio, pool, hot tub, theatre, guest suites & more. A standout floor plan in a super-connected neighbourhood-this one's a must-see. (id:60365)
Th47 - 861 Sheppard Avenue W
Toronto, Ontario
Welcome to this newer executive townhouse that effortlessly blends modern elegance with functional design, Boasting 3 beds and 2.5 baths (( Offer 1450 Sf + 365 Sf Backyard + 159 Sf Private Rooftop )), Second Floor Master Bedroom with Walk-in Closet & Upgraded Washroom, Second Floor Laundry, Third floor has 2 bedrooms with Washroom, This condo Townhouse has private backyard and Terrance. Close to Yorkdale Mall, Highway 401 ** Walking distance to TTC Subway ** & Convenient location to travel across the GTA, Underground Parking and Locker included!! (id:60365)
412 - 57 St. Joseph Street
Toronto, Ontario
Prime Location At Bay And St.Joseph. Fresh Painted, well maintained unit. University Of Toronto At Door, Walking Distance To Ttc and Shopping. Amenities Include Fully Equipped Gym, Yoga Room, Study Room, Rooftop Lounge, Outdoor Infinity Pool, and etc. (id:60365)
Th G05 - 40 Fort York Boulevard
Toronto, Ontario
A fully converted commercial condominium town home at 40 Fort York Blvd presents a standout opportunity in the heart of City Place...One of Toronto's fastest-growing and most walkable neighbourhoods. Perfect for investors, business owners who are seeking a live/work space, and those interested in obtaining an asset in a highly desirable neighbourhood with a walk score of 96/100, this two storey unit, offers endless possibilities for buyers.10.5 Ft Ceilings On Main Floor & 9Ft On 2nd Floor. 1535 sf + 198 Sf Patio, Total Area Is 1733Sf (As Per Builder's Plan.) Great South Exposure For Business and Organic Foot-Traffic. (id:60365)
Th G05 - 40 Fort York Boulevard
Toronto, Ontario
Tucked into the vibrant heart of City Place at 40 Fort York Blvd, Evolve Hair Studio is a profitable, fully turn-key salon that marries sophistication, sustainability, and strong community roots. Founded in 2012, it has grown into a beloved, highly trusted name in Toronto's downtown salon scene, with marketing, operational, inventory, and financial systems already in place to help the next owner thrive. Supported by 618 Google reviews with a 4.7 rating, a strong and talented team, and a loyal client base with a 75-80% retention rate,Evolve offers consistent performance, a refined client experience, and significant potential for continued growth in one of downtown Toronto's most dynamic hubs. After 20 years in the industry, the current owners are ready for their next chapter-now it's time for Evolve to evolve with new, passionate ownership.The polished, modern, and calming interior features 10.5 ft ceilings on the main floor and 9ft on the second floor, with 1,535 sq ft inside plus a 198 sq ft patio (1,733 sq ft total, asper builder''s plan), and great south exposure for business and organic foot traffic. Heat and water are also included, ensuring minimal monthly operating expenses. (id:60365)
4515 - 88 Queen Street E
Toronto, Ontario
Newly Built 1+1 Bedroom, 2 Bathroom Suite in the Heart of Downtown Toronto. This spacious 623 sq. ft. unit features a functional open-concept layout combining the living, dining, and den areas. Enjoy a large north-facing window with stunning views of the downtown city skyline. The modern kitchen includes built-in appliances and a sleek contemporary design.Ideally located within walking distance to TMU, George Brown College, Eaton Centre, City Hall, grocery stores, shops, restaurants, hospitals, and more. It's the perfect blend of comfort, style, and convenience in downtown living. Excellent recreational facilities with outdoor swimming pool, gym, yoga studio, party room, kids play room and guest suites, etc. (id:60365)
1051 College Street
Toronto, Ontario
Welcome to 1051 College. This peaceful and impeccably maintained 2.5-storey home blends timeless charm with contemporary elegance in the heart of Little Portugal. Thoughtfully updated and highly versatile, it's perfect for multi-generational living, remote work, co-ownership, potential rental income with some modifications, or enjoying as one spacious family home. The main floor features three generous rooms and a walkout to a private backyard. Each room offers exceptional flexibility, whether used as a home office, a king-sized bedroom, or extra living space tailored to your needs. Up the staircase, the second floor offers a modern full bath with heated floors, an inviting living room with a bay window, and a fully renovated chef's kitchen designed for connection and creativity. Beside the kitchen, a large laundry room (one of two in the home) adds convenience, while the bright dining area with a wide pass-through creates an easy flow that keeps gatherings effortless and social. The third floor provides peaceful privacy with extra closet spaces and two king sized sanctuary-style bedrooms, perfect for rest and relaxation. The lower level adds even more living space with its own entrance, full kitchen, and open-concept areas for dining, living, and working. Use as an in-law or nanny suite, or as potential rental space. A second laundry area, cold storage, and a spa-inspired bathroom with heated floors, a live-edge vanity, and a vivid Murano style glass sink complete the floor. With updated fibreglass sound-insulated windows, high ceilings on every floor, 200-amp service, and cohesive design details, this property is truly move-in ready. A Walk Score of 98 and transit at your door mean effortless access to schools, parks, cafés, restaurants, and boutique shopping; everything you need to enjoy the best of city living. With nothing left to do but choose your bedrooms, 1051 College Street invites you to settle in and start your next chapter in comfort and style. (id:60365)
59 Grove Park Crescent
Toronto, Ontario
Welcome to 59 Grove Park Crescent, a well-kept 4 + 1 bedroom 3 bathroom detached beautifully maintained home on a 50 x 120 foot lot offering comfort, modern updates, and unbeatable commuter convenience. Set on a quiet, family-friendly street, this home is move in ready and features bright principal rooms, an efficient layout, and a big private backyard for relaxing or entertaining. Perfect for families and working professionals, the location provides rapid access to the 401 and 404, TTC Leslie Station, North York General Hospital and two nearby GO Train stations, making travel in and out of the city seamless. With mature trees, nearby parks, and close proximity to schools and amenities, this property delivers both lifestyle and connectivity in one. (id:60365)
146 Balmoral Avenue
Toronto, Ontario
Located in the heart of Deer Park, 146 Balmoral Avenue is a rare blend of timeless sophistication and modern comfort. This detached four-bedroom residence was completely reimagined with exceptional craftsmanship, offering approximately 2,305 square feet above grade plus a finished lower level, for a total of 3,407 square feet of beautifully designed living space. The main floor flows through elegant formal rooms with statuario marble fireplaces and white oak hardwood floors, into a custom chef's kitchen featuring La Cornue, Thermador, and Miele appliances. Statuario marble counters pair beautifully with the clean-lined backsplash and bespoke cabinetry, creating a space that is both functional and refined. The adjoining family room is warm and inviting, with radiant-heated floors and French doors that open to a private, landscaped garden with a nearly maintenance-free turf, a children's play area with climbing wall, sandbox, and clubhouse, and a large garden shed surrounded by mature trees. Upstairs, the primary suite offers a wood-burning fireplace, dressing room, and spa-inspired ensuite, while French doors from the bedroom lead to a peaceful treetop terrace. A second bedroom and a five-piece main bath complete this level, with two additional bedrooms above. The lower level includes a recreation room, powder room, laundry, and storage. With legal front-pad parking, this home is steps to top schools, parks, transit, and Yonge Street amenities. (id:60365)
Ph-06 - 77 Mutual Street
Toronto, Ontario
Stunning Penthouse with Breathtaking Views in the Heart of Downtown! Welcome to this bright and cozy penthouse, offering unobstructed panoramic views of the City skyline and waterfront. Filled with natural light throughout the day, this beautifully appointed suite features high-quality laminate flooring and a modern open-concept kitchen with built-in stainless steel appliances. Step out onto the spacious balcony and take in the vibrant city below. Just a 5-minute walk to Yonge/Dundas subway this location offers unbeatable convenience. Enjoy a full set of premium amenities: Party Room, Yoga Studio, Fitness Center, Business Lounge, Study Lounge, TV & Fireplace Lounge, Outdoor Terrace. Just Steps to major universities, world-class dining, shopping, and public transit, this is downtown living at its finest. Don't miss your chance to live above it all! (id:60365)
4707 - 1 Concord Cityplace Way
Toronto, Ontario
Brand New Luxury Condo at Concord Canada House Toronto Downtowns Newest Icon Beside CN Tower and Rogers Centre. This 1 bedroom +Den (can be used as a small bedroom) South Facing Unit Features 650 Sqft of Interior Living Space Plus a Heated Balcony for Year-Round Enjoyment. World-Class Amenities Include an 82nd Floor Sky Lounge, Indoor Swimming Pool, Ice Skating Rink, and Much More. Unbeatable Location Just Steps to CN Tower, Rogers Centre, Scotiabank Arena, Union Station, the Financial District, Waterfront, Dining, Entertainment, and Shopping All at Your Doorstep. Photos are for reference only. Actual suite layout, finishes, and features may vary. (id:60365)
613 - 3840 Bathurst Street
Toronto, Ontario
Experience modern urban living at its finest in this recently updated 2-bedroom, 2-full washroom condo available for lease at 3840 Bathurst St., Toronto. Step inside to discover a thoughtfully updated kitchen boasting sleek cabinets and stainless steel appliances, perfect for the home chef. Enjoy the convenience of in-suite laundry, an included underground parking spot, and a dedicated storage locker. Residents of this desirable building benefit from top-tier amenities, including fully equipped gum, a stylish party room, and an engaging game room. Beyond your doorstep, the central location offers unparalleled access to transit and major highways, putting the entire city within easy reach. Nature lovers will appreciate the proximity to Earl Bales Park, featuring picturesque nature trails and seasonal ski hills. A vibrant selection of shops and acclaimed restaurants are also just moments away, completing this exceptional living experience. Don't miss your chance to lease this prime Toronto address! (id:60365)

